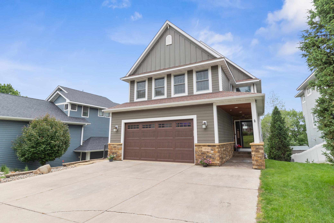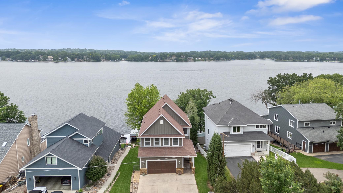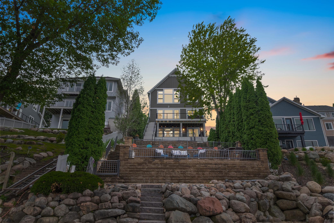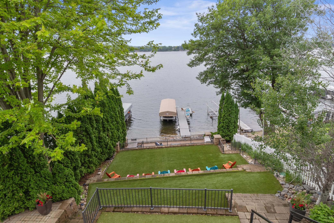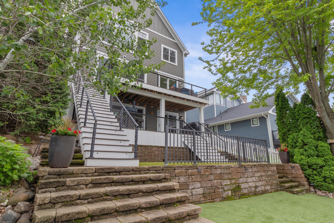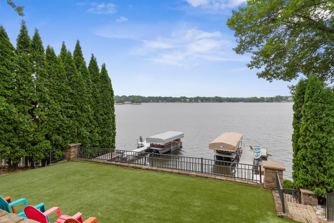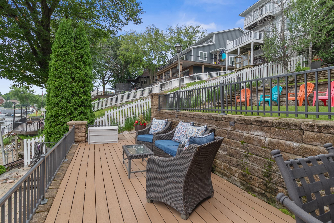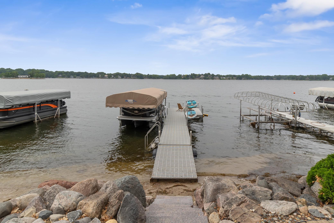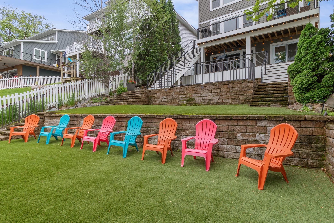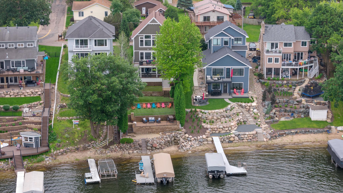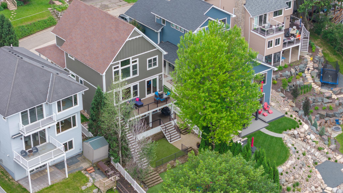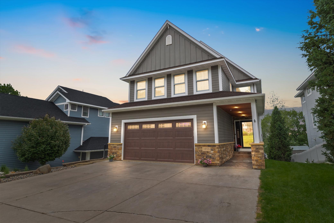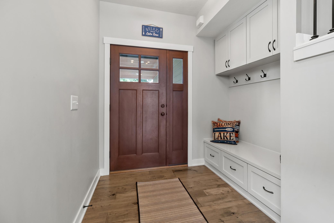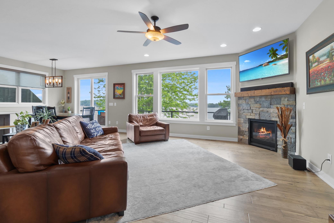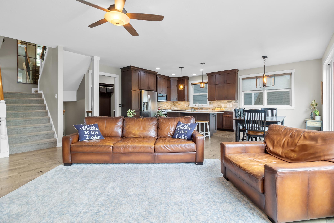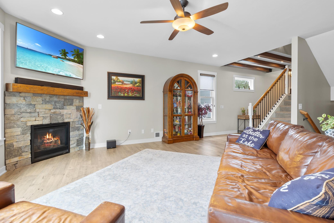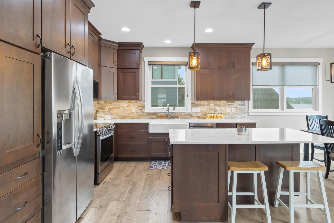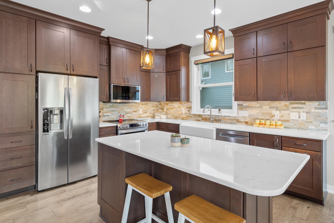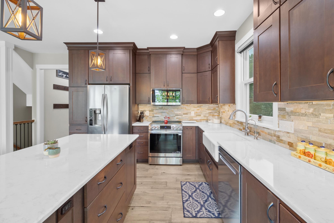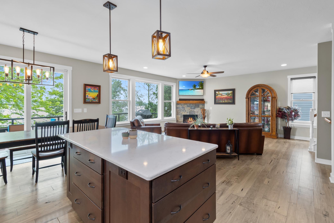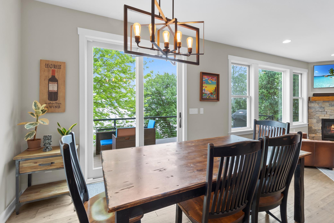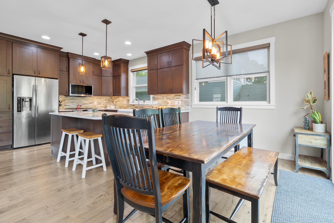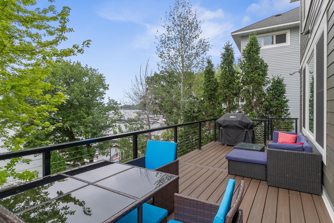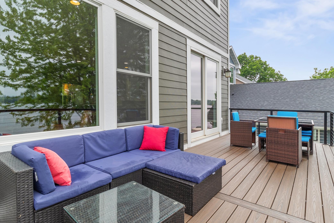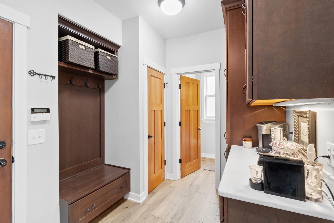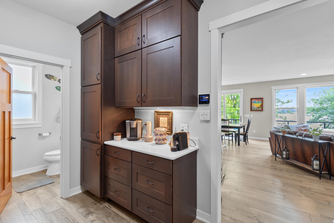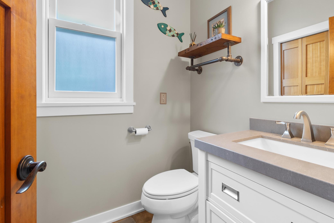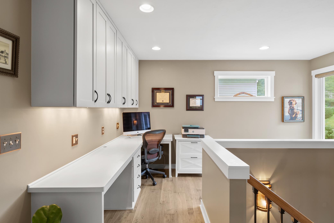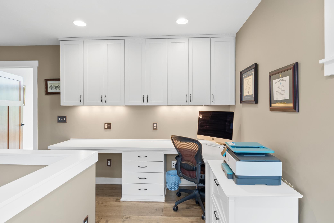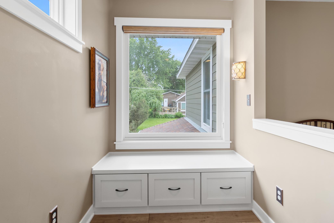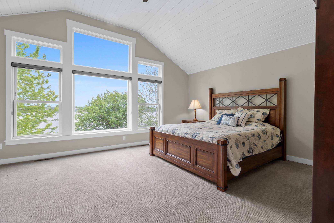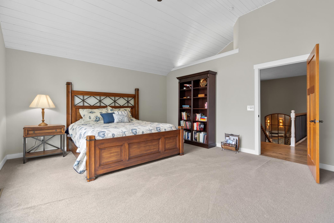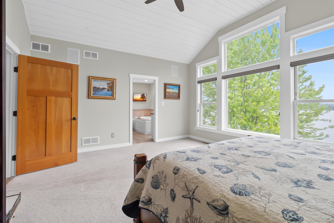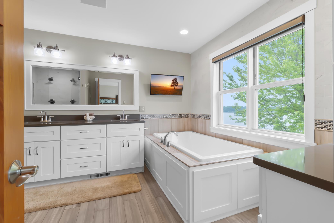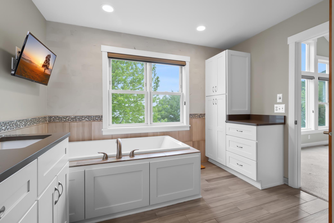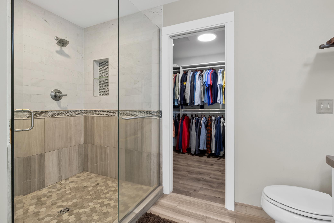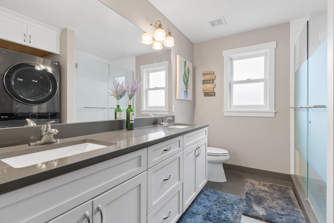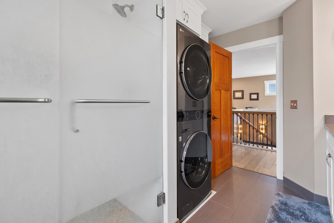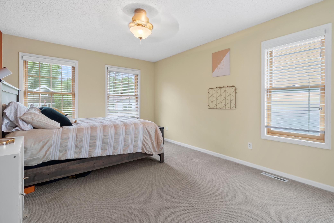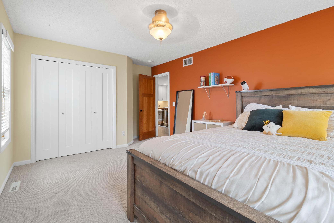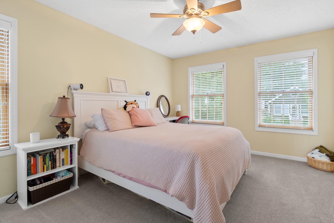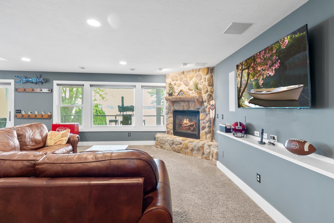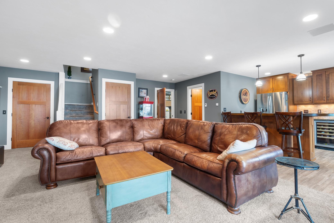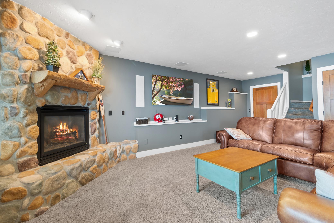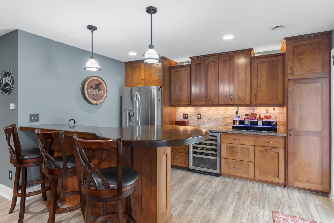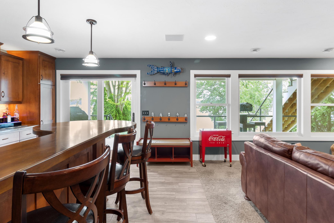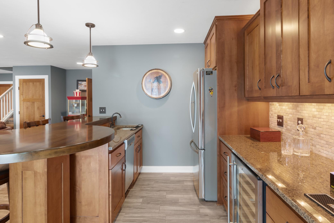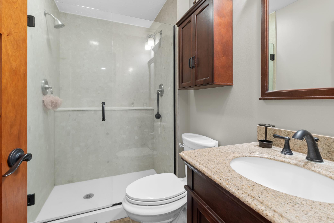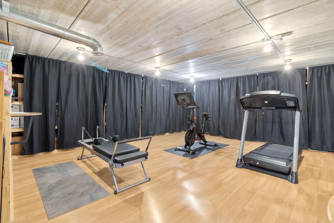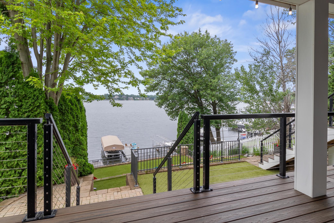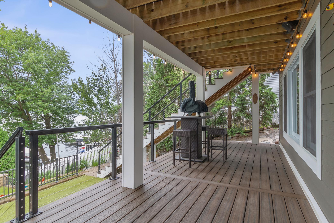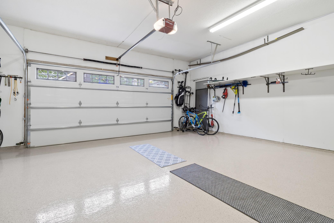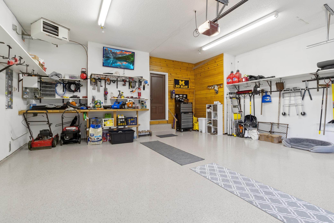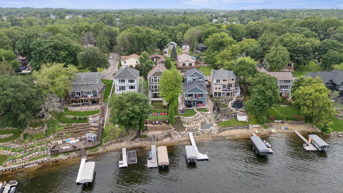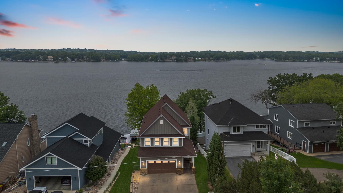
Property Listing
Description
Experience the ultimate in lakefront living on Upper Prior Lake! This beautifully updated, move-in-ready two-story home features 45 feet of sandy shoreline and sweeping open water views. The maintenance-free lakeside yard lets you relax and enjoy every season outdoors. Step inside to discover a thoughtfully redesigned interior that feels like new, with top-quality finishes throughout. The stunning chef’s kitchen boasts slate cherry cabinetry, Cambria countertops, and rich wood floors. The upper-level loft offers a stylish home office with built-in workstations, while the new primary suite is a true retreat with heated tile floors, a double shower, and custom design touches. Entertain with ease thanks to the fully finished lower level featuring a custom-built wet bar and expansive under-garage bonus space—perfect for storage or play. Modern updates include new windows, roof, Hardy siding, decks, professional landscaping, and a premium Sonos A/V system throughout the home and outdoor living areas. Tucked away on a private road, this lakeside gem is a rare opportunity. Schedule your showing and start living the lake life today!Property Information
Status: Active
Sub Type: ********
List Price: $1,496,250
MLS#: 6734831
Current Price: $1,496,250
Address: 3856 Green Heights Trail SW, Prior Lake, MN 55372
City: Prior Lake
State: MN
Postal Code: 55372
Geo Lat: 44.710271
Geo Lon: -93.442808
Subdivision: Green Heights
County: Scott
Property Description
Year Built: 2000
Lot Size SqFt: 6969.6
Gen Tax: 14768
Specials Inst: 0
High School: ********
Square Ft. Source:
Above Grade Finished Area:
Below Grade Finished Area:
Below Grade Unfinished Area:
Total SqFt.: 3500
Style: Array
Total Bedrooms: 3
Total Bathrooms: 4
Total Full Baths: 2
Garage Type:
Garage Stalls: 2
Waterfront:
Property Features
Exterior:
Roof:
Foundation:
Lot Feat/Fld Plain: Array
Interior Amenities:
Inclusions: ********
Exterior Amenities:
Heat System:
Air Conditioning:
Utilities:


