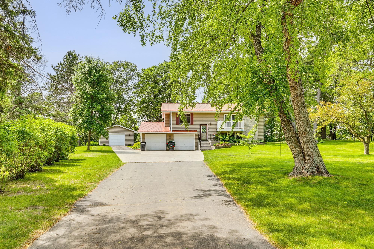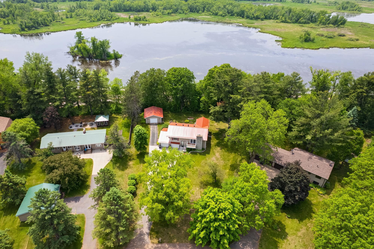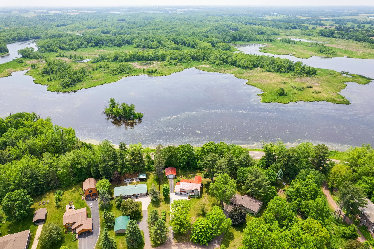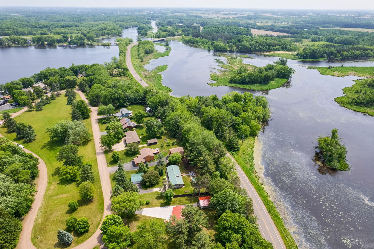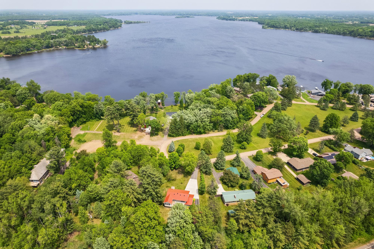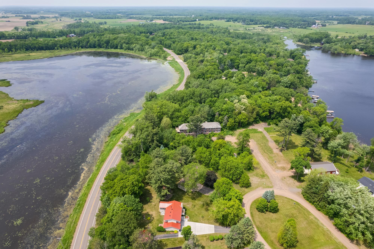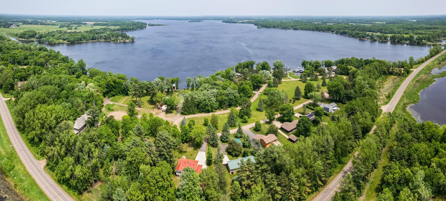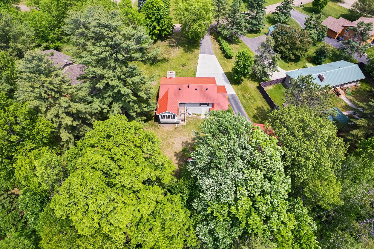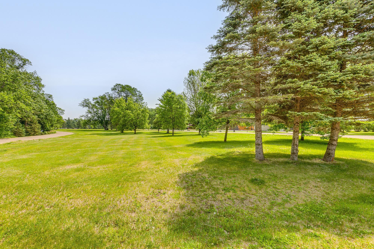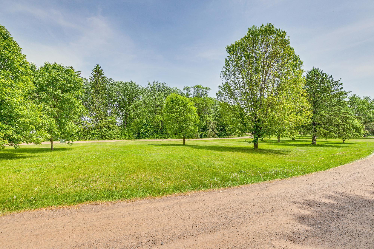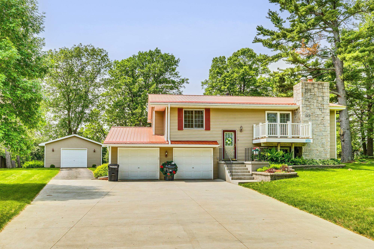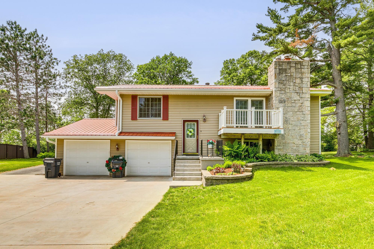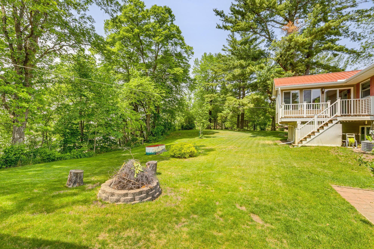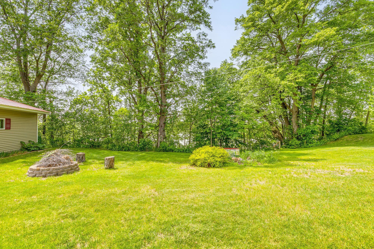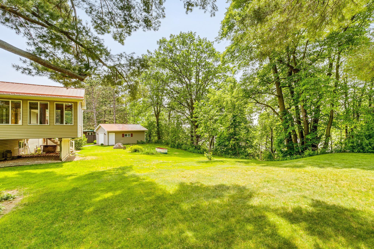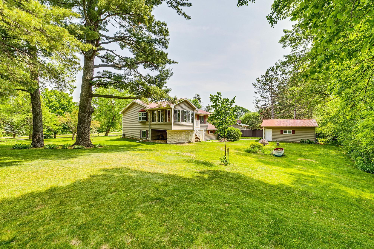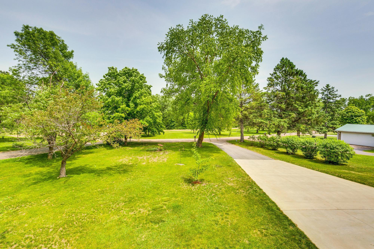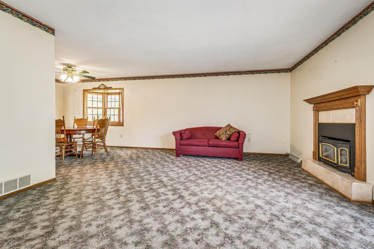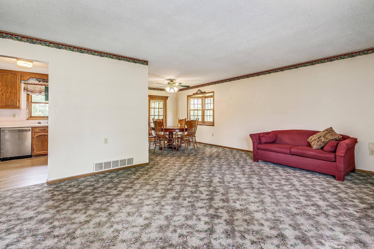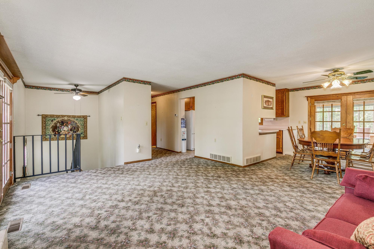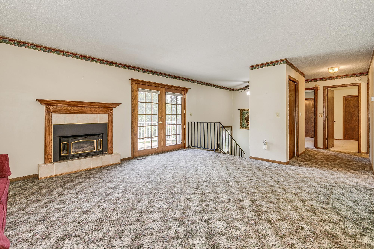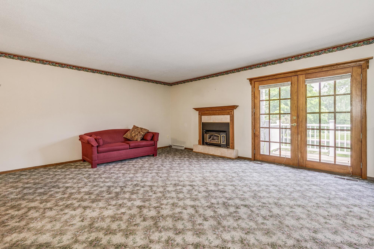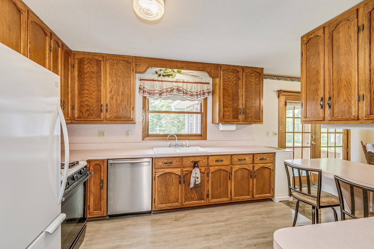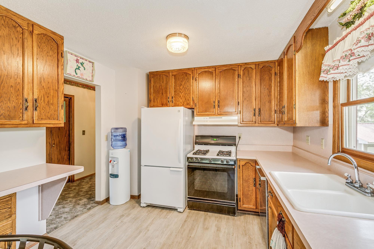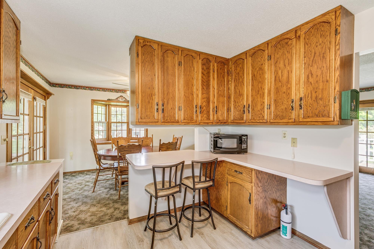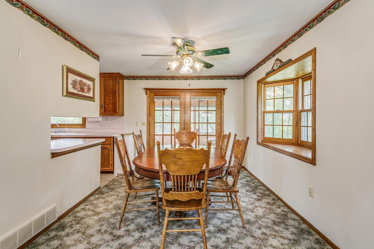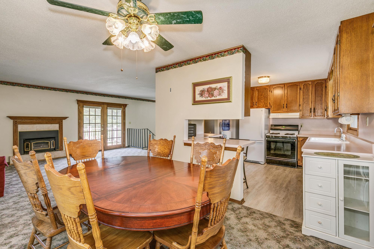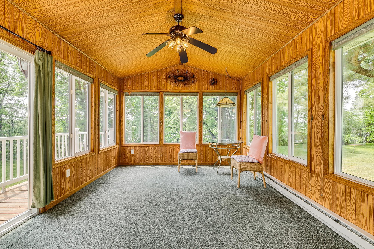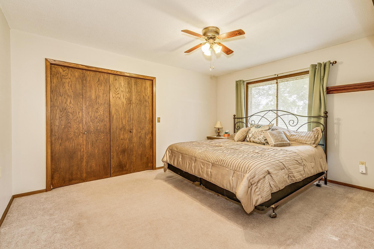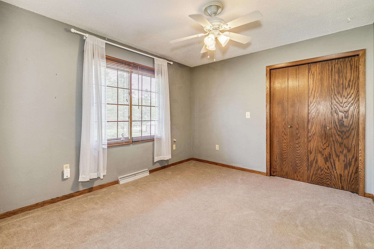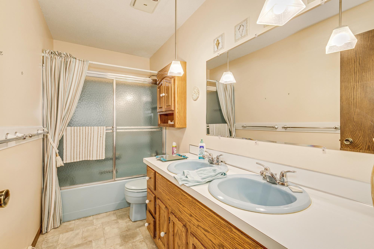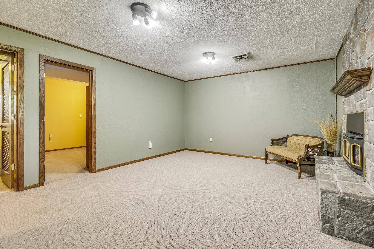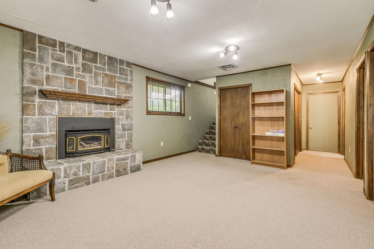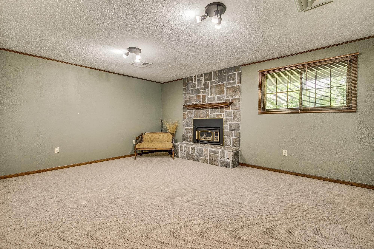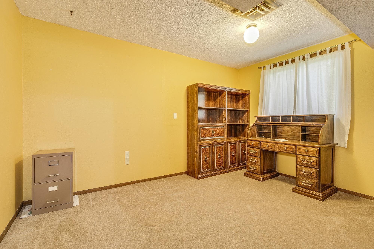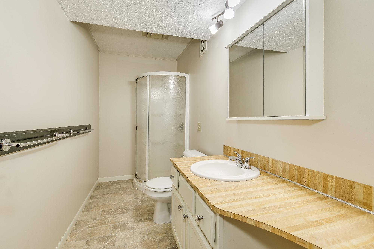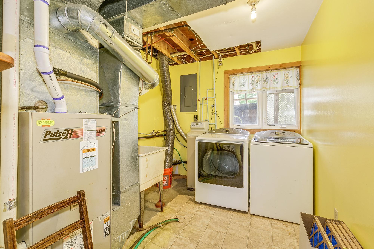
Property Listing
Description
Nestled in a picturesque country setting with the Snake River flowing just behind the property, this well maintained 3-bedroom, 2-bathroom home offers a peaceful retreat with modern conveniences. Sitting on half an acre of beautifully landscaped grounds, it boasts abundant perennials and stunning curb appeal. Step inside to find water views from nearly every window, creating a serene and inviting atmosphere. The home features two gas fireplaces, one in the upper living room and another in the lower family room, perfect for cozy gatherings. A south facing three-season porch allows you to enjoy the changing seasons while another set of French doors open to a north facing deck overlooking the park like common area and views of Pokegama Lake- both ideal spots for relaxation. Additional features include updated amenities such as the a/c and furnace inspected annually, a 2-year old metal roof and a large 3-year old cement driveway pad, a 2-car attached garage with basement access, an additional 24' x 20' detached garage/workshop with a gas line ready for a future heater, and a smart thermostat and motion sensitive lights. This property has a convenient location being less than 4 miles to I35 for easy commuting and has outdoor recreation at your doorstep with the Pokegama Lake boat launch just around the corner to the east. This home is situated in Pokegama Lake Estates, a sought-after community known for its peaceful setting and easy access to nature. A perfect balance of tranquility and accessibility- don't miss the chance to make it yours.Property Information
Status: Active
Sub Type: ********
List Price: $335,900
MLS#: 6734863
Current Price: $335,900
Address: 10275 Park Circle, Pine City, MN 55063
City: Pine City
State: MN
Postal Code: 55063
Geo Lat: 45.822525
Geo Lon: -93.050948
Subdivision:
County: Pine
Property Description
Year Built: 1977
Lot Size SqFt: 24393.6
Gen Tax: 2356
Specials Inst: 0
High School: ********
Square Ft. Source:
Above Grade Finished Area:
Below Grade Finished Area:
Below Grade Unfinished Area:
Total SqFt.: 1815
Style: Array
Total Bedrooms: 3
Total Bathrooms: 2
Total Full Baths: 1
Garage Type:
Garage Stalls: 3
Waterfront:
Property Features
Exterior:
Roof:
Foundation:
Lot Feat/Fld Plain: Array
Interior Amenities:
Inclusions: ********
Exterior Amenities:
Heat System:
Air Conditioning:
Utilities:


