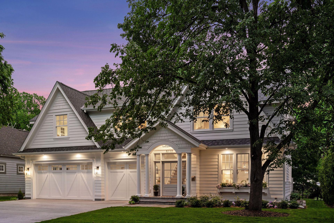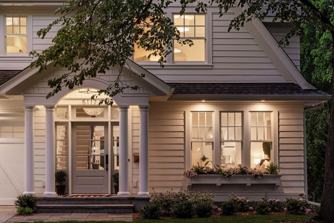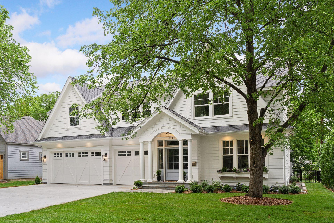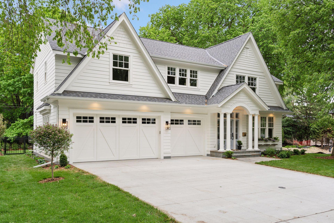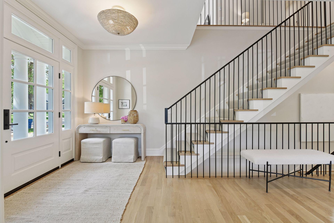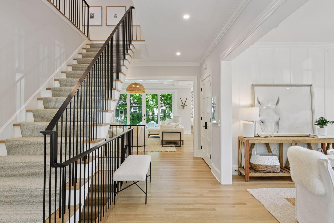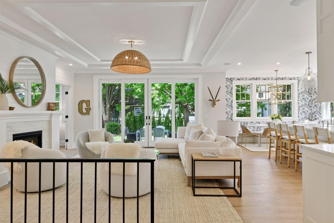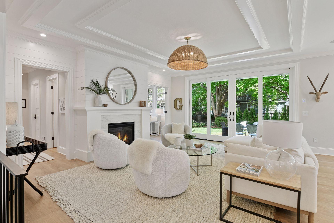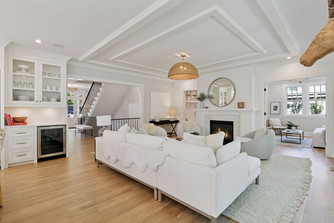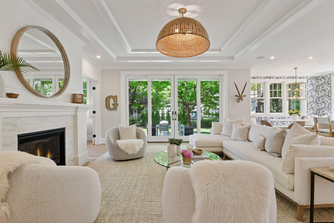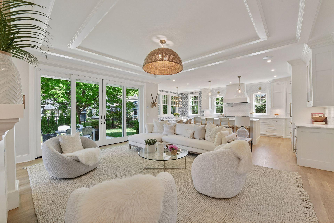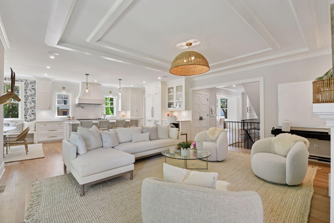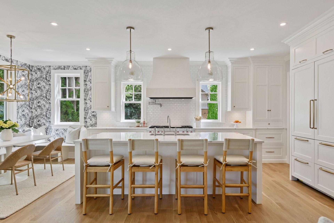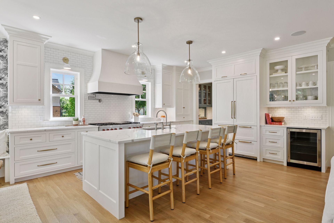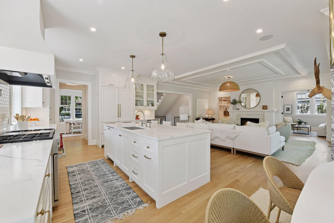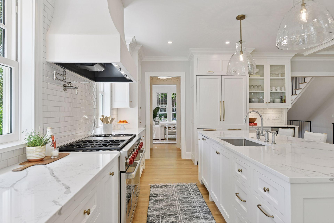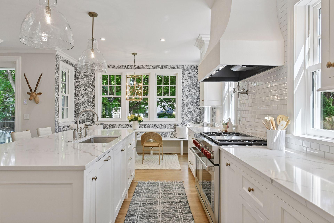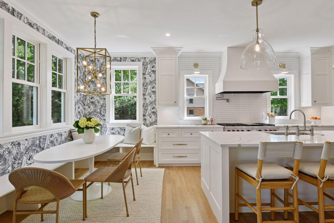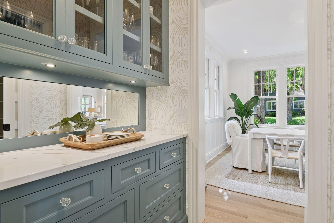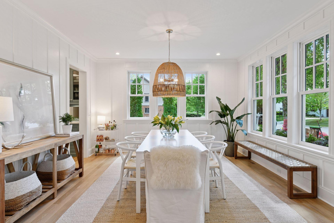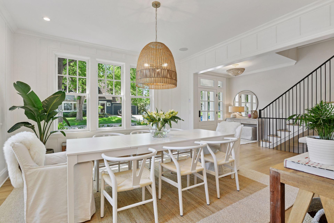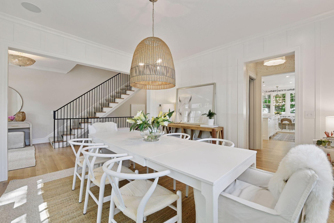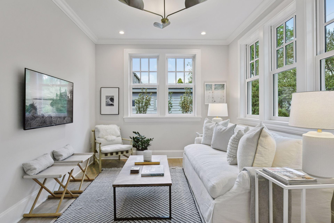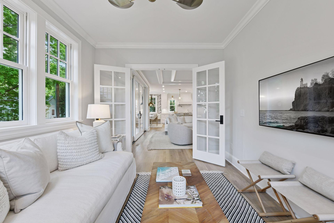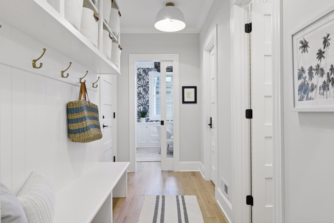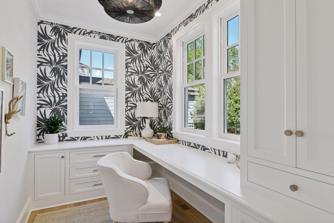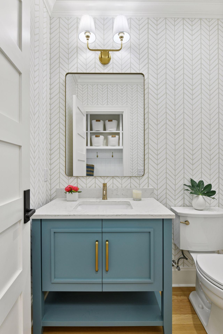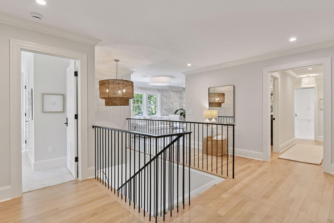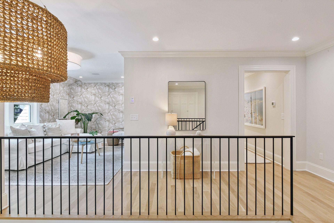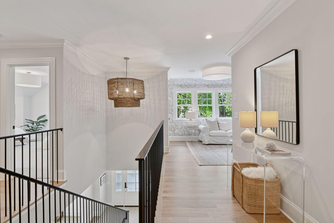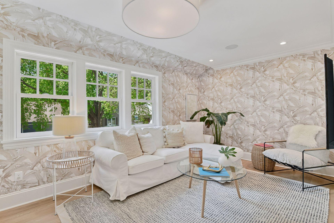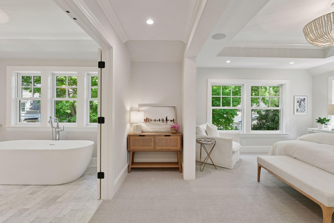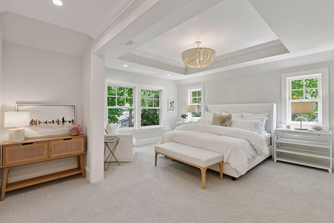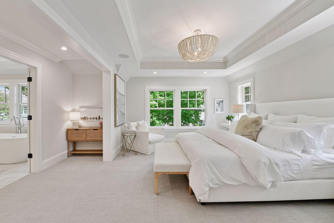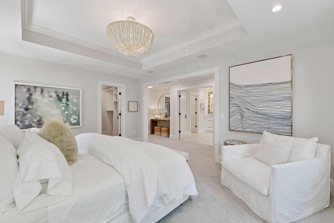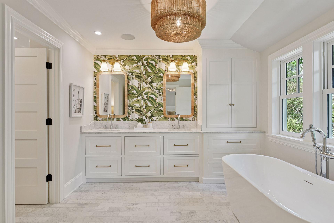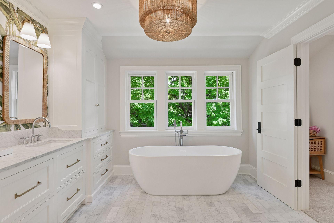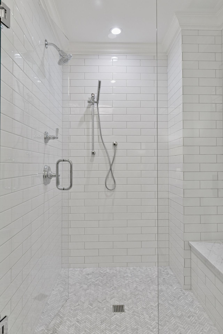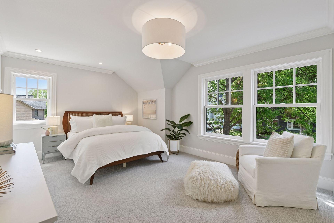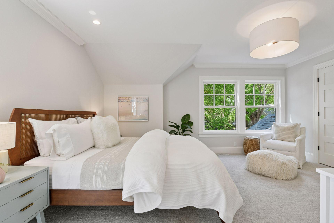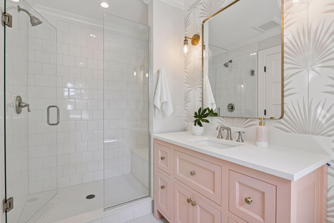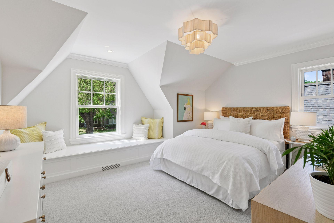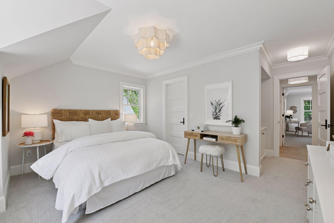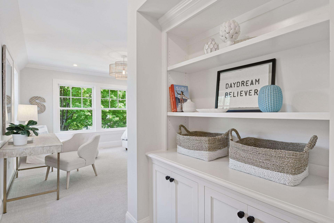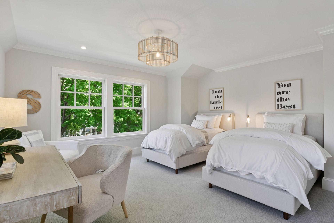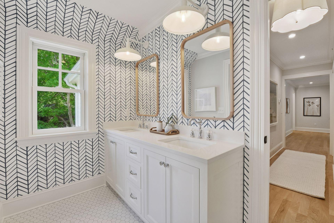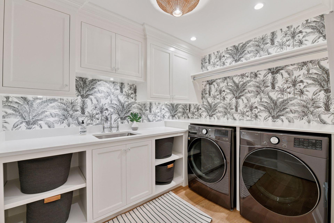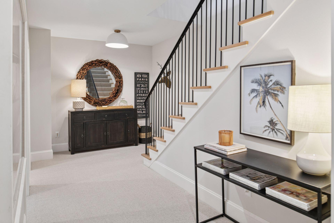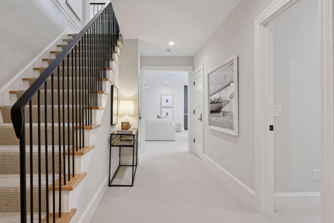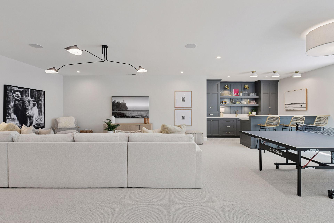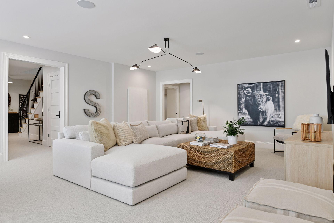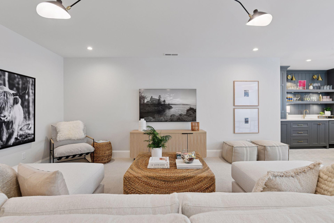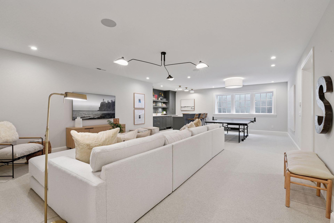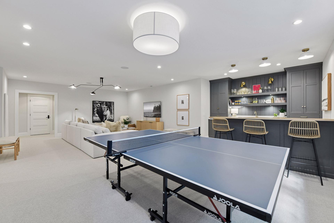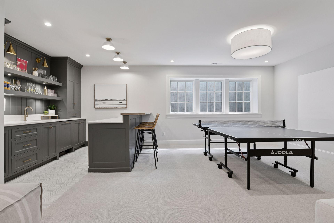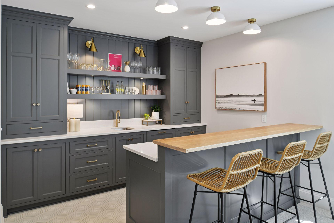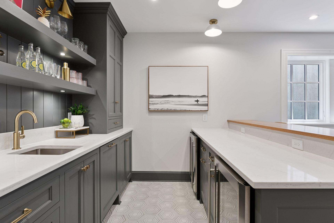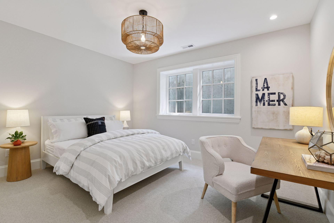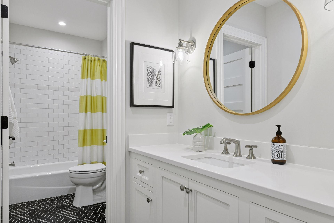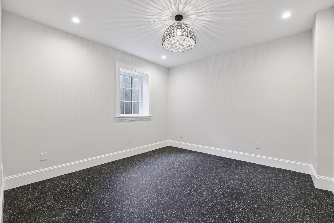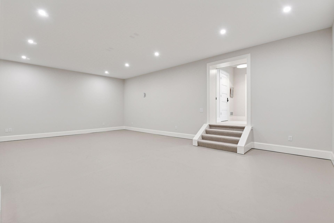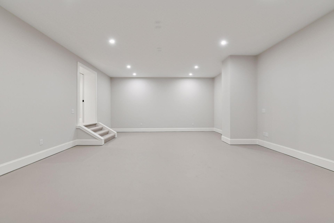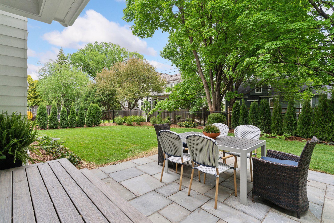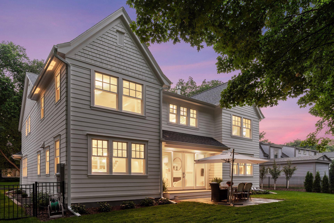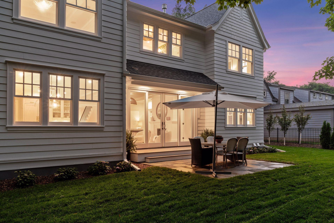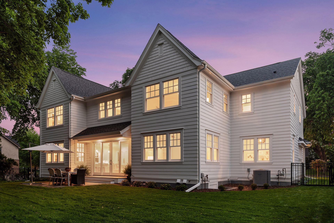
Property Listing
Description
Stunning completed new construction completed by The New Old House Co. and located on one of the most coveted streets and locations in East Edina. Nestled on a quiet and tree-lined street just 1/2 block to Arden Park and 2 blocks to 50th and France this home has all the classic detailing of a timeless home with the functionality of modern day living: 3 car garage + numerous flex spaces + lower level athletic court. Noted features: 2 story open staircase, white oak hardwood floors, main floor office + den, 2nd floor loft, extensive moldings, inset cabinetry, professional appliances including Wolf range and designer wallpaper. The main floor features an open floor plan w/ well-planned intimate spaces for dining, reading and socializing. The 2nd floor begins with an inviting loft space that makes the perfect upper level hang-out area. The primary suite is serene and luxurious w/ a foyer that creates a privacy within the primary suite. 3 additional bedrooms, 2 stylishs baths and a laundry room complete the 2nd floor. The lower level is perfect for everyday living and entertaining with a spacious media/family room, game area, wet bar w/ bed/wine cooler and dishwasher, exercise room, 5th bedroom and a full bath. The athletic court/flex space under the 3 car garage is ready for the buyer’s individual needs and could accommodate a golf simulator, play area and additional storage. The fully fenced backyard features a bluestone patio and gorgeous plantings. The 3 car garage is fully insulated and heated and also wired for (2) EV vehicles.Property Information
Status: Active
Sub Type: ********
List Price: $3,500,000
MLS#: 6735228
Current Price: $3,500,000
Address: 5117 Juanita Avenue, Minneapolis, MN 55424
City: Minneapolis
State: MN
Postal Code: 55424
Geo Lat: 44.910162
Geo Lon: -93.333324
Subdivision: Glenview Add To Edina
County: Hennepin
Property Description
Year Built: 2025
Lot Size SqFt: 7840.8
Gen Tax: 11996
Specials Inst: 0
High School: ********
Square Ft. Source:
Above Grade Finished Area:
Below Grade Finished Area:
Below Grade Unfinished Area:
Total SqFt.: 5710
Style: Array
Total Bedrooms: 5
Total Bathrooms: 5
Total Full Baths: 3
Garage Type:
Garage Stalls: 3
Waterfront:
Property Features
Exterior:
Roof:
Foundation:
Lot Feat/Fld Plain:
Interior Amenities:
Inclusions: ********
Exterior Amenities:
Heat System:
Air Conditioning:
Utilities:


