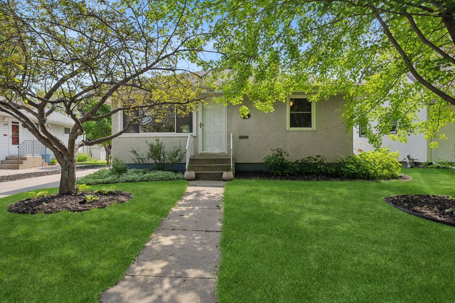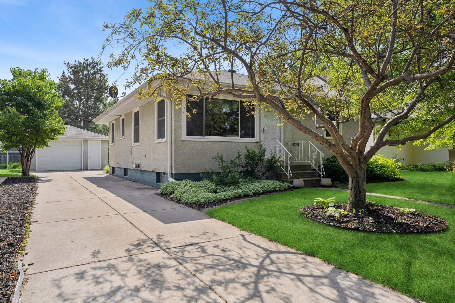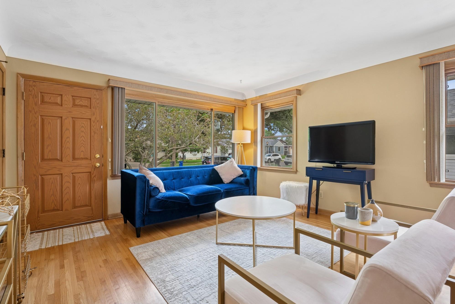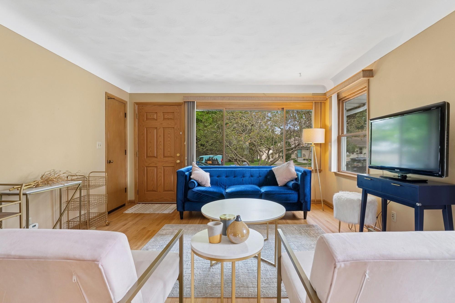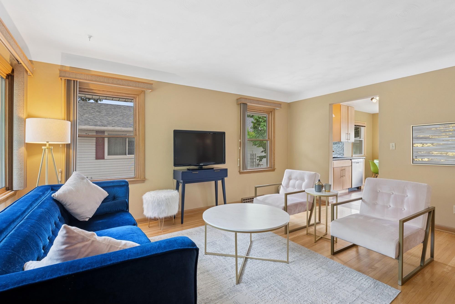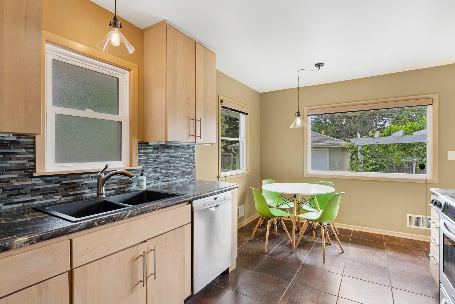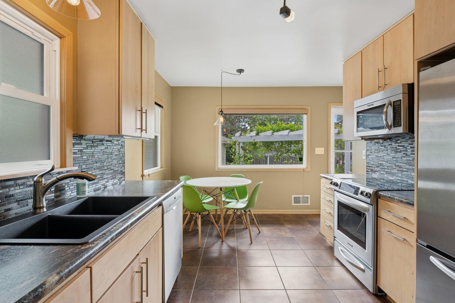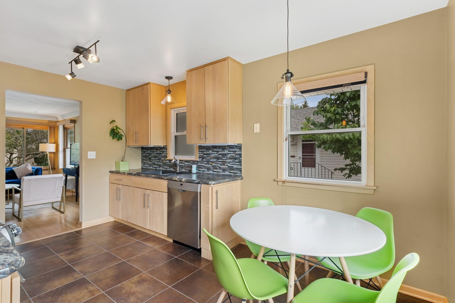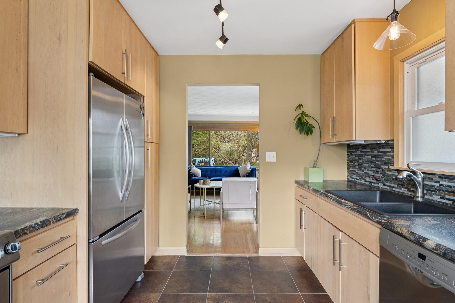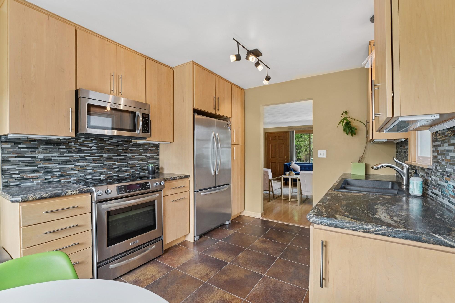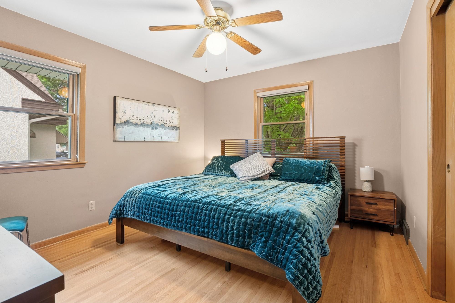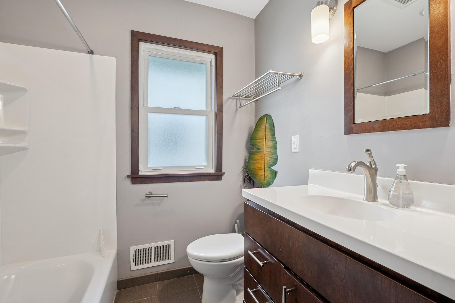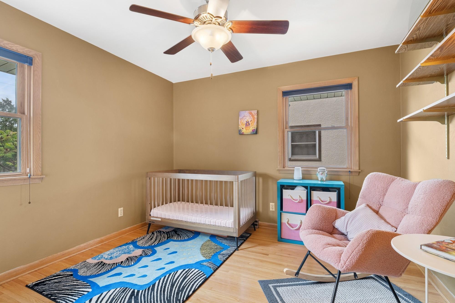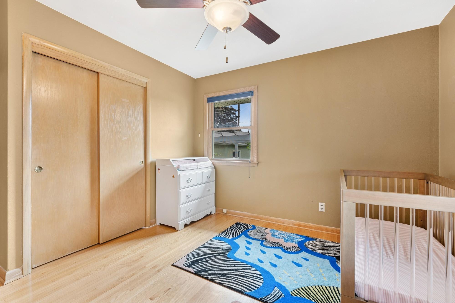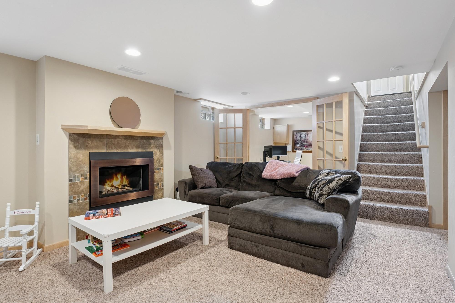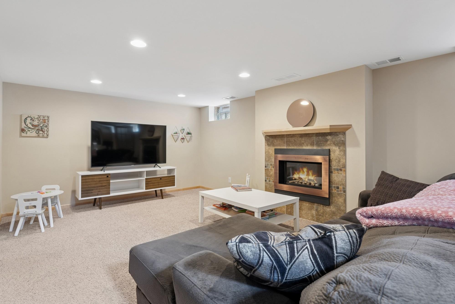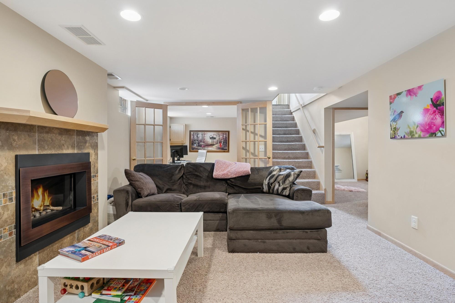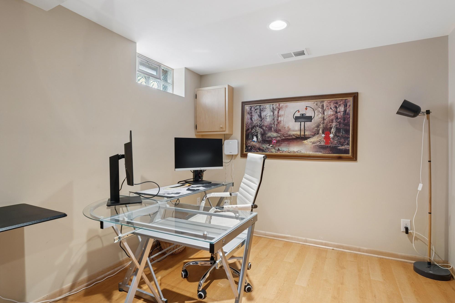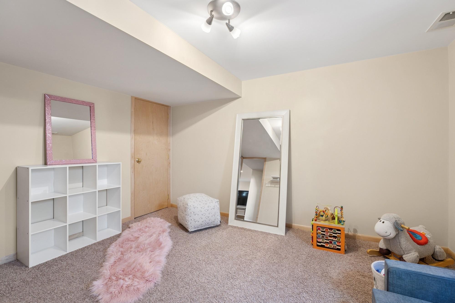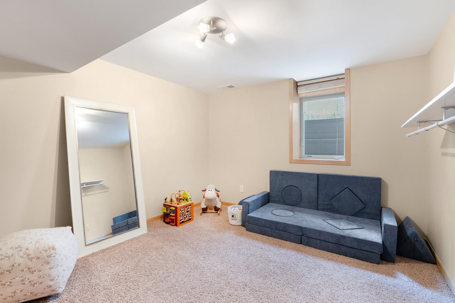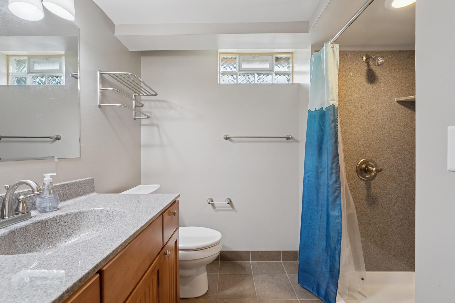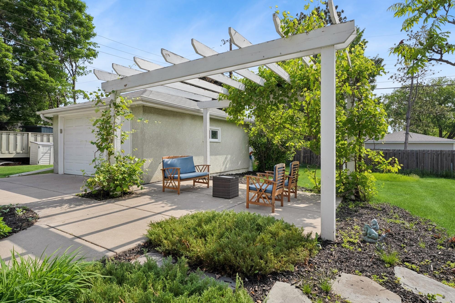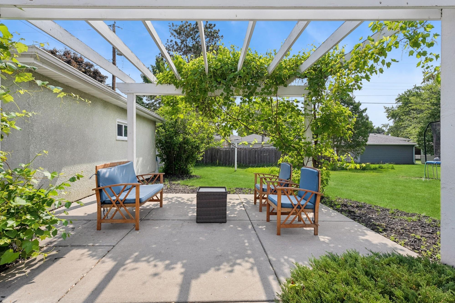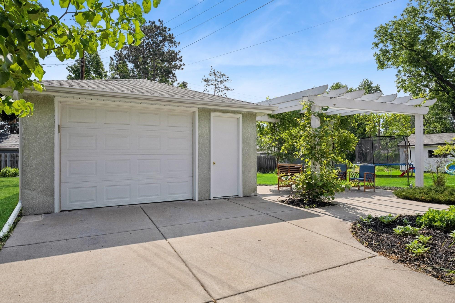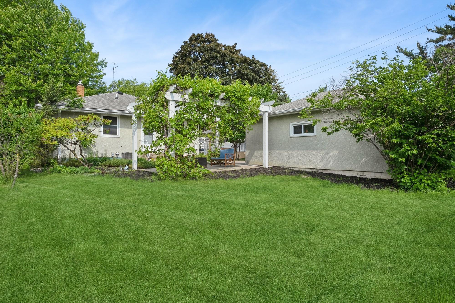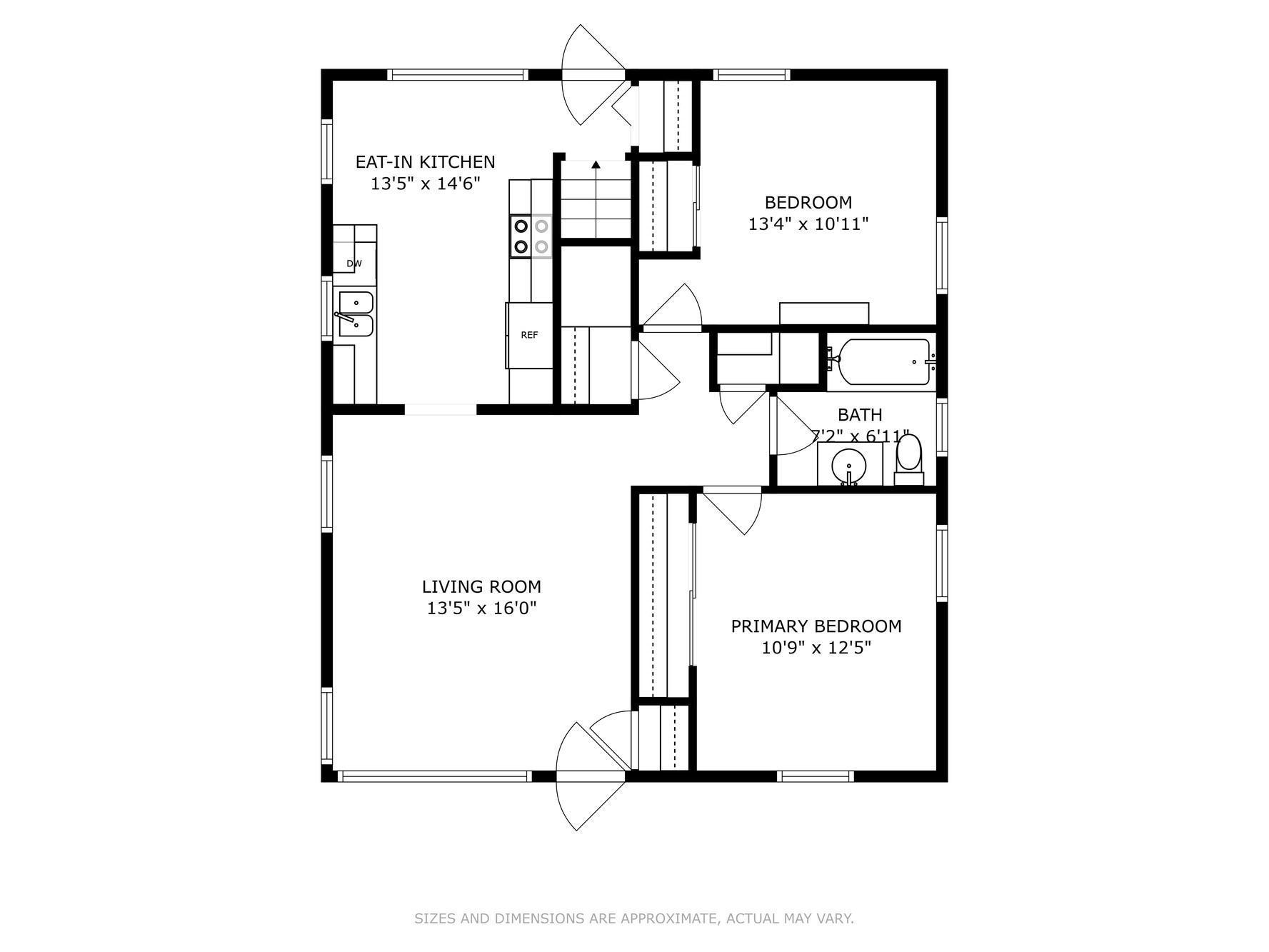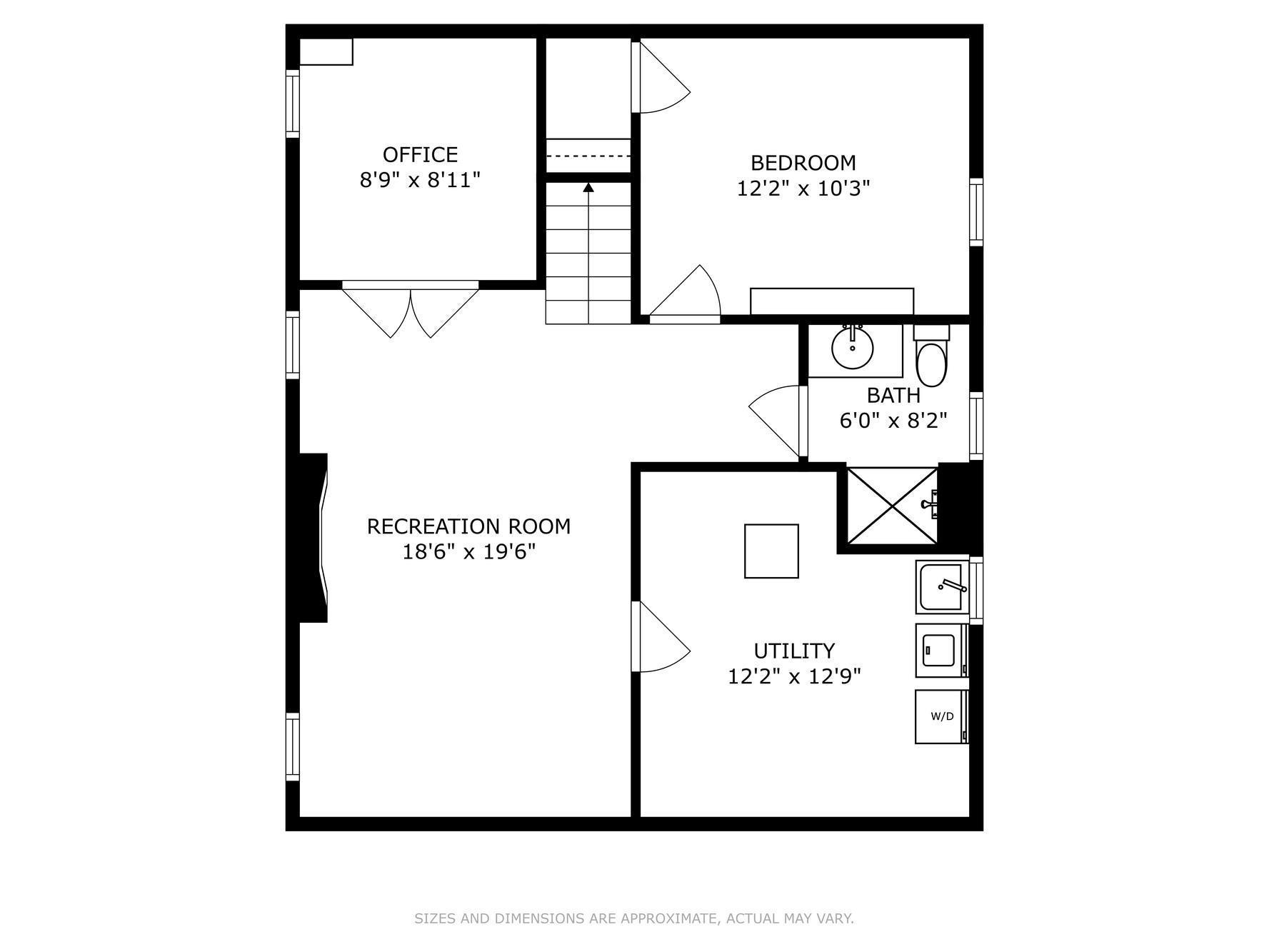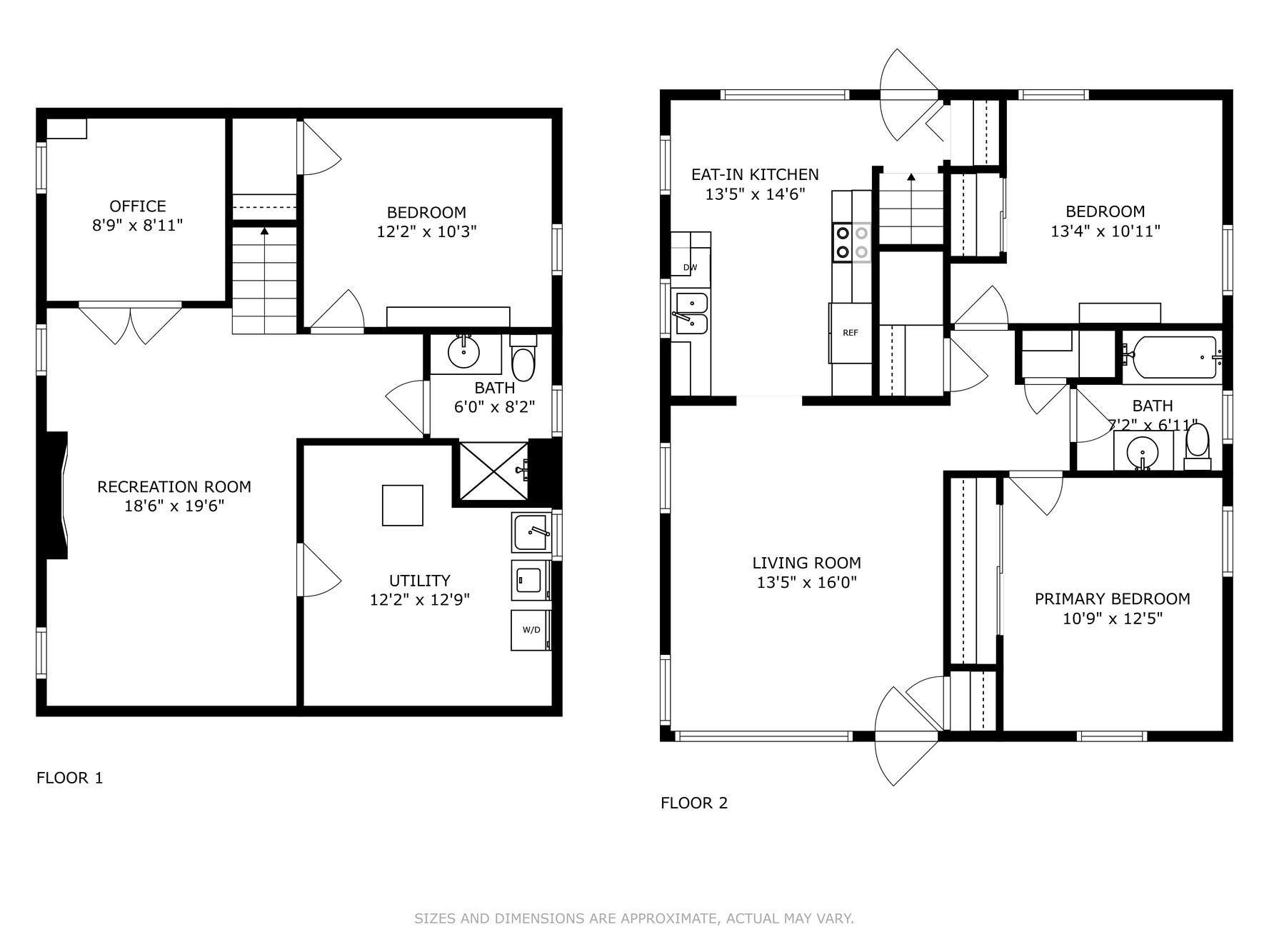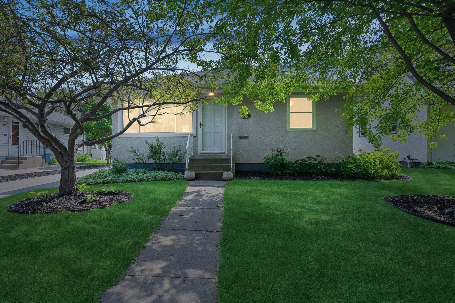
Property Listing
Description
Step into a residence that perfectly blends modern sensibility with the ease of everyday living. From the moment you cross the threshold, oversized windows in the living room and kitchen flood the space with natural light, accentuating the gleam of the hardwood floors throughout. The updated kitchen is a cook's delight-featuring warm-colored tile flooring, sleek stainless steel appliances, pull-out shelving and soft-close cabinetry. It seamlessly connects to a the dining area that overlooks the inviting backyard patio, making every meal an experience in comfort and style. On the main level, two spacious bedrooms along with a beautifully restyled bathroom-complete with heated flooring- - offer a perfect balance of luxury and functionality. Venture to the lower level, and you'll discover an large gathering area enhanced by a gas fireplace, alongside a separate flex space or private office finished with French Doors. This level also houses a third bedroom and another updated bathroom featuring radiant in-floor heating, ensuring each space is as practical as it is inviting. Modern upgrades further elevate the home's appeal: a brand new furnace installed in 2025 guarantees efficient comfort, while a radon mitigation system (installed in 2008) and the replacement of windows and doors in the same year provides added peace of mind. Perfectly situated just minutes from Como Regional Park and the Como-Zoo with North Dale Recreation Center only four blocks away.Property Information
Status: Active
Sub Type: ********
List Price: $328,900
MLS#: 6735412
Current Price: $328,900
Address: 1462 Cohansey Street, Saint Paul, MN 55117
City: Saint Paul
State: MN
Postal Code: 55117
Geo Lat: 44.985436
Geo Lon: -93.11947
Subdivision: Edwin M Wares Cumbrlnd 1
County: Ramsey
Property Description
Year Built: 1957
Lot Size SqFt: 6534
Gen Tax: 5226
Specials Inst: 216
High School: ********
Square Ft. Source:
Above Grade Finished Area:
Below Grade Finished Area:
Below Grade Unfinished Area:
Total SqFt.: 1792
Style: Array
Total Bedrooms: 3
Total Bathrooms: 2
Total Full Baths: 1
Garage Type:
Garage Stalls: 1
Waterfront:
Property Features
Exterior:
Roof:
Foundation:
Lot Feat/Fld Plain:
Interior Amenities:
Inclusions: ********
Exterior Amenities:
Heat System:
Air Conditioning:
Utilities:


