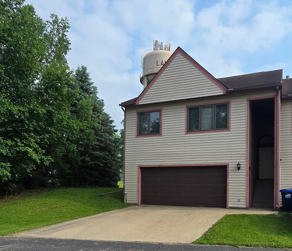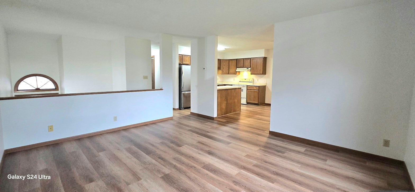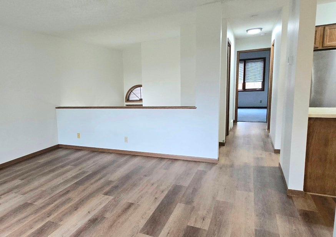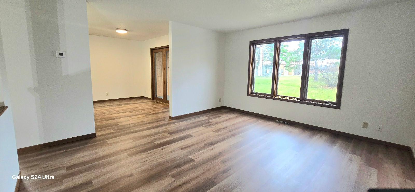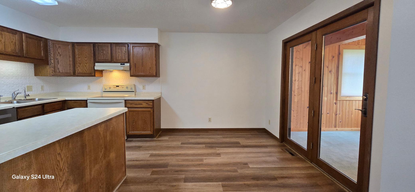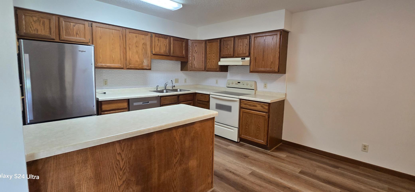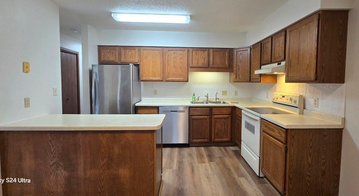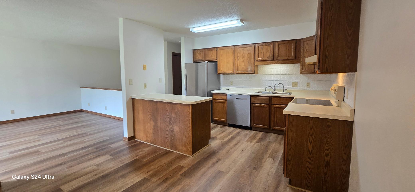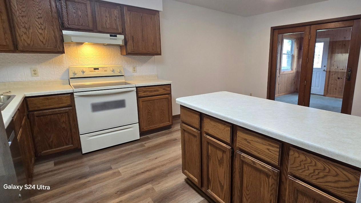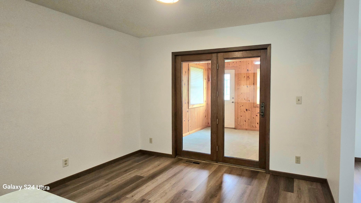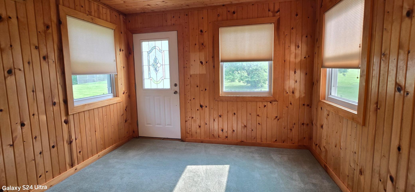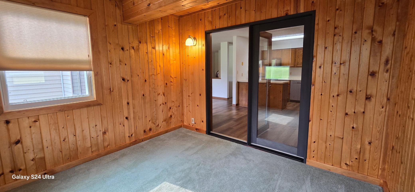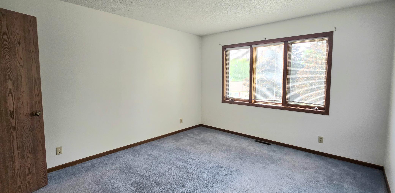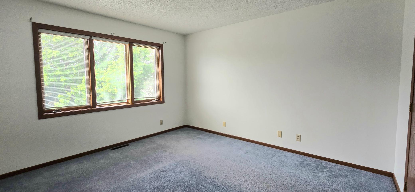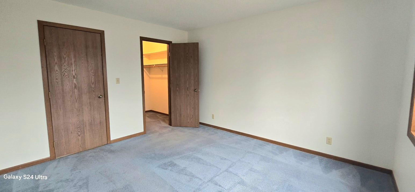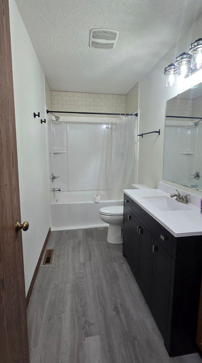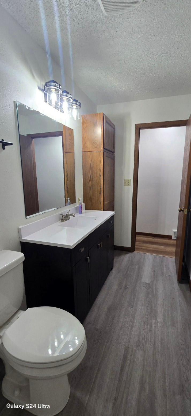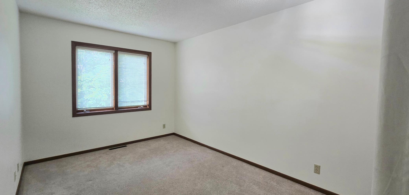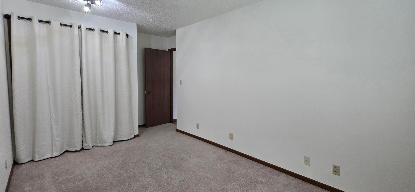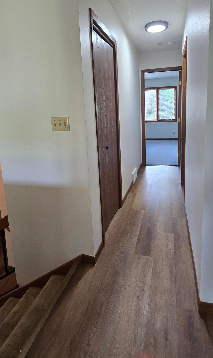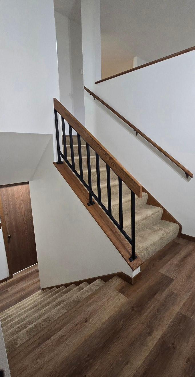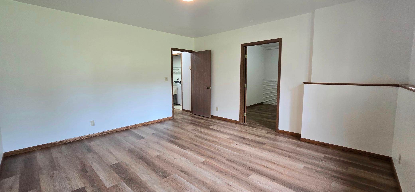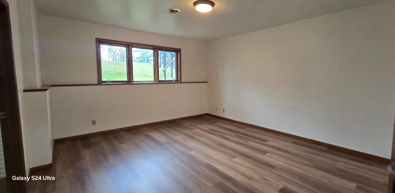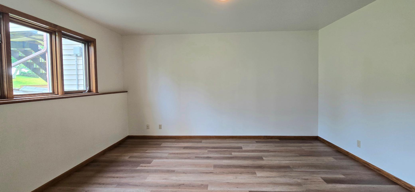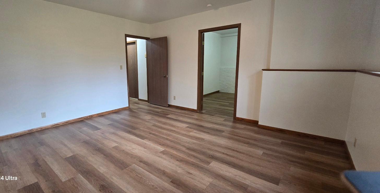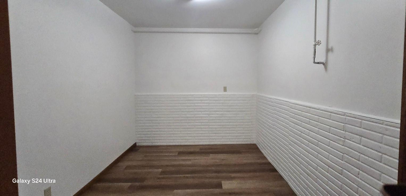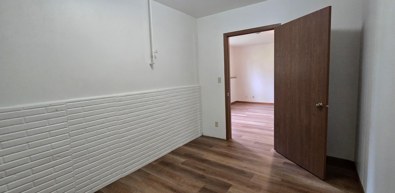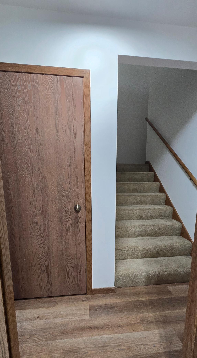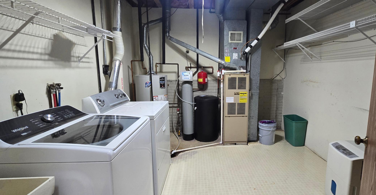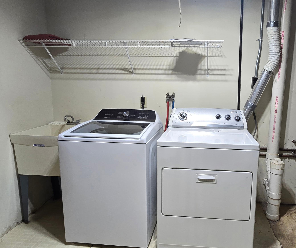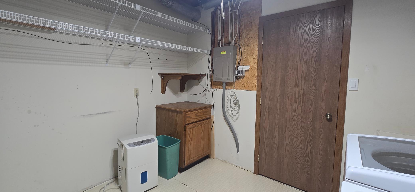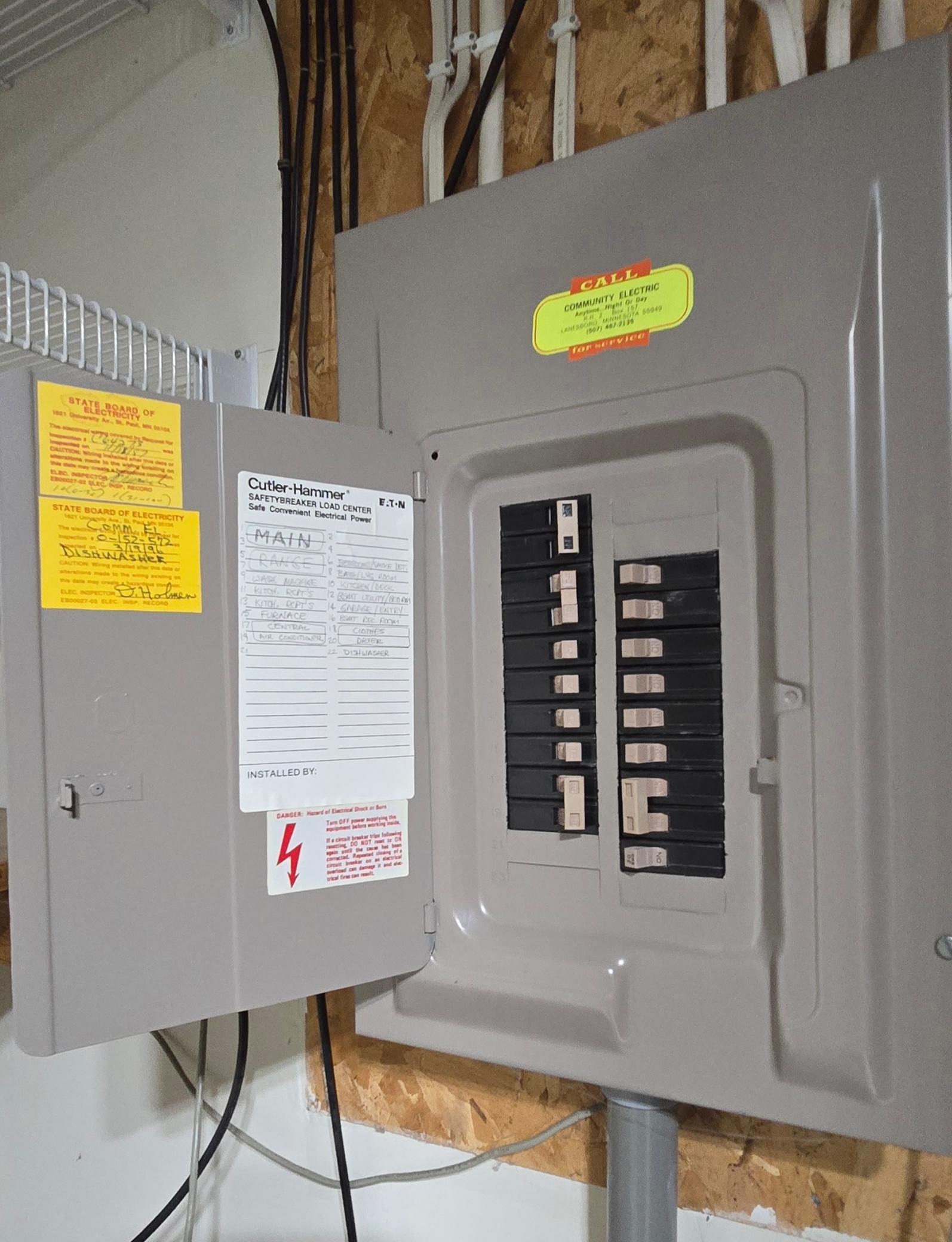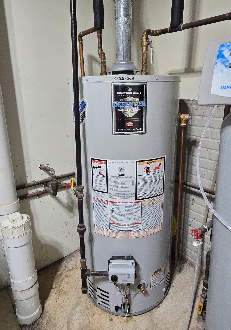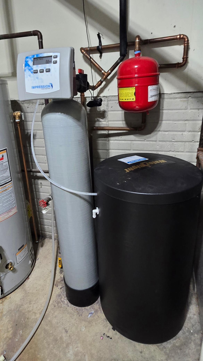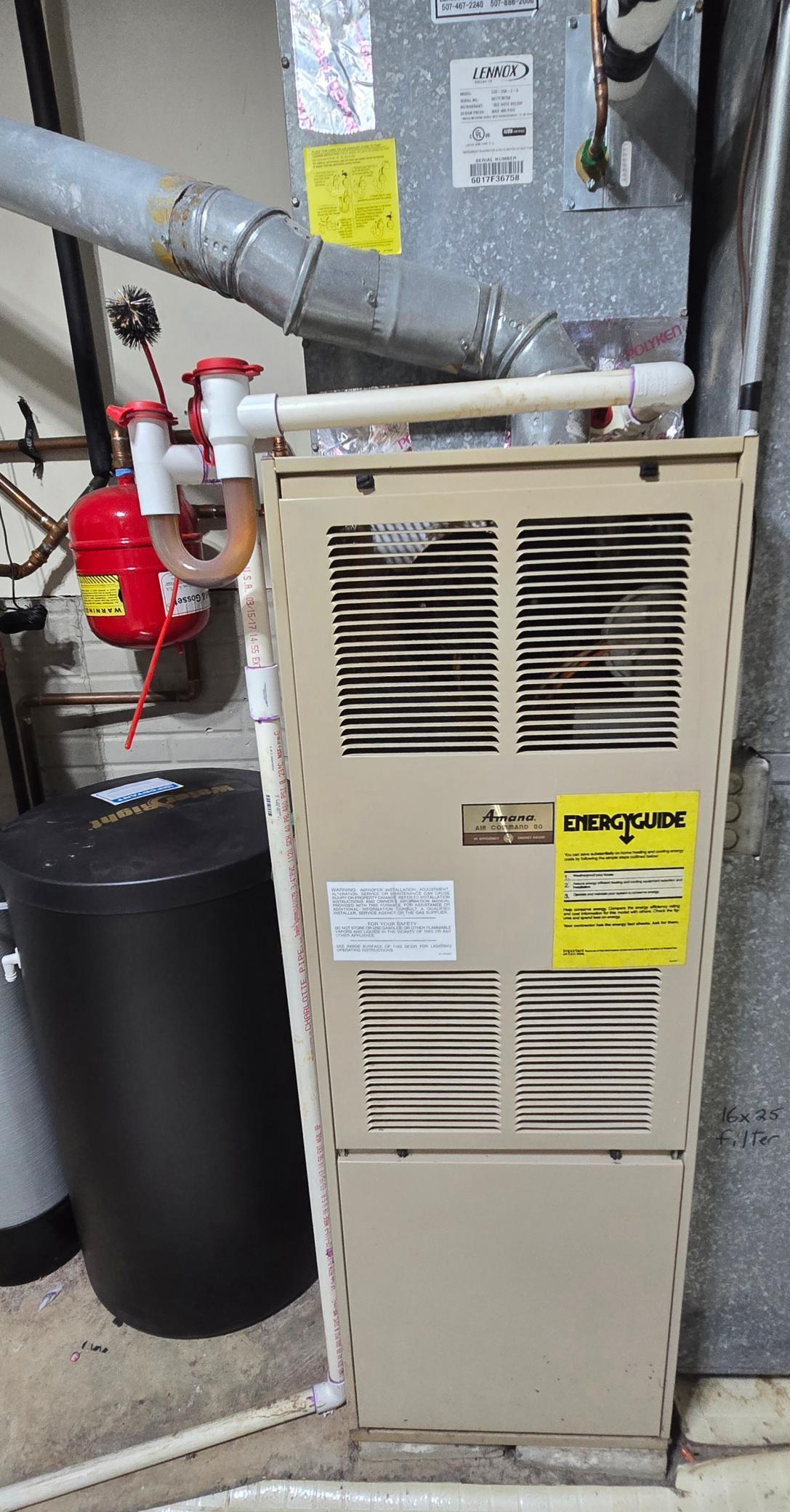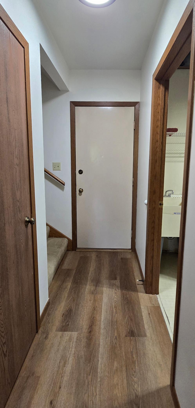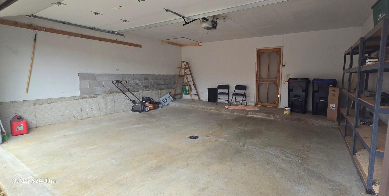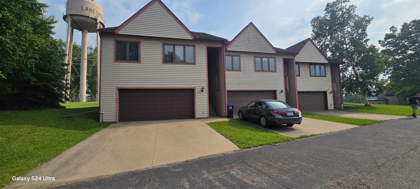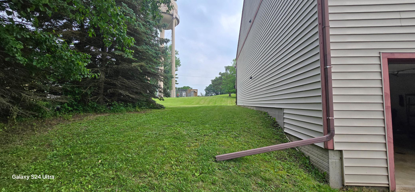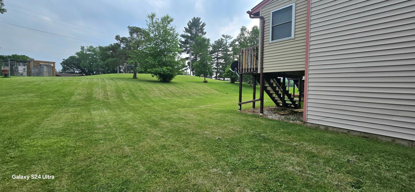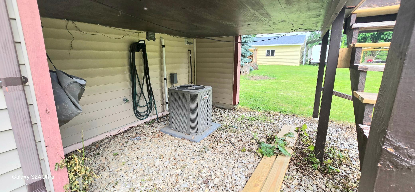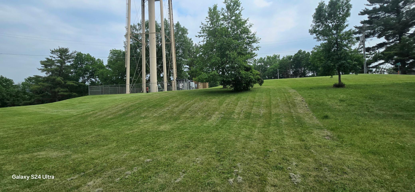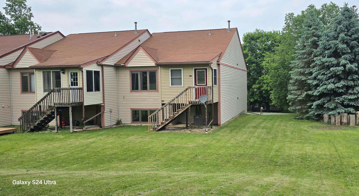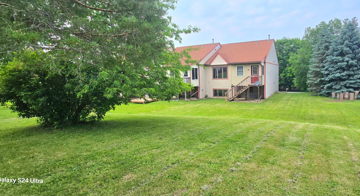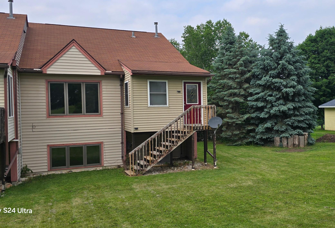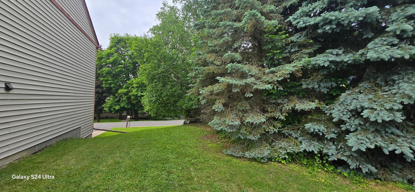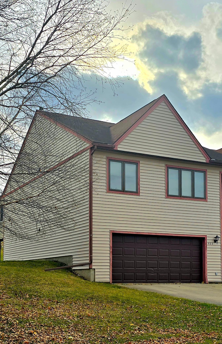
Property Listing
Description
Stylish & Move-In Ready Townhome in Lanesboro Step into modern comfort with this beautifully updated 2-bedroom split-level townhome, located in the heart of charming Lanesboro. Freshly painted last year, the home features updated lighting and durable luxury vinyl plank flooring. The open-concept main level offers a bright, airy living space that flows into the eat-in kitchen with a center island—ideal for casual dining and entertaining. Just off the living room, a cozy 3-season sunroom lined with windows offers a peaceful retreat with views of the outdoors. A spacious primary bedroom with a walk-in closet, a second bedroom, and a stylishly updated full bath complete the main level. The finished lower level is filled with natural daylight and offers a versatile space to suit your needs—featuring a generous second living area and a home office, it could easily flex into a creative studio, fitness room, or even a third bedroom. The utility room houses laundry, mechanicals, and provides extra storage space. Additional highlights include a forced air furnace, central A/C, a new water softener, and an attached 2-car garage for added convenience. Live the Lanesboro lifestyle—known for its quaint downtown full of unique shops, restaurants, and live theatre. Enjoy nearby parks, the scenic golf course, miles of the paved Root River Trail system, fresh water trout streams, and of course, the stunning Root River itself. Whether you're looking for a year-round home or a weekend retreat, this townhome offers the perfect blend of comfort, convenience, and the inspirational lifestyle that comes with living in Historic Bluff Country. Don’t miss your chance to make it yours!Property Information
Status: Active
Sub Type: ********
List Price: $185,000
MLS#: 6735477
Current Price: $185,000
Address: 405 Hillcrest Street E, Lanesboro, MN 55949
City: Lanesboro
State: MN
Postal Code: 55949
Geo Lat: 43.719746
Geo Lon: -91.972198
Subdivision: Lanesboro Original
County: Fillmore
Property Description
Year Built: 1988
Lot Size SqFt: 1742.4
Gen Tax: 2536
Specials Inst: 0
High School: ********
Square Ft. Source:
Above Grade Finished Area:
Below Grade Finished Area:
Below Grade Unfinished Area:
Total SqFt.: 1380
Style: Array
Total Bedrooms: 2
Total Bathrooms: 1
Total Full Baths: 1
Garage Type:
Garage Stalls: 2
Waterfront:
Property Features
Exterior:
Roof:
Foundation:
Lot Feat/Fld Plain:
Interior Amenities:
Inclusions: ********
Exterior Amenities:
Heat System:
Air Conditioning:
Utilities:


