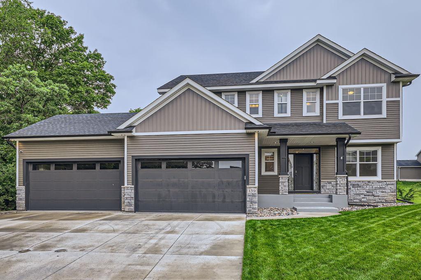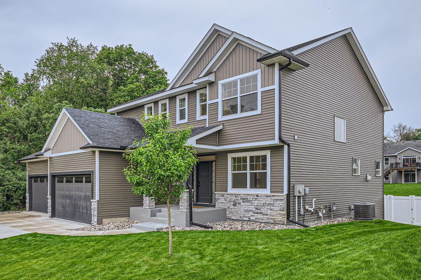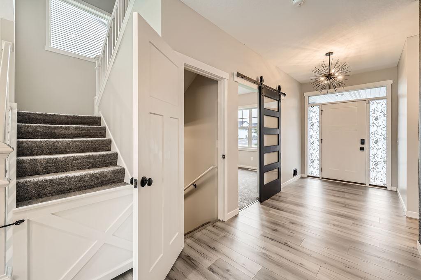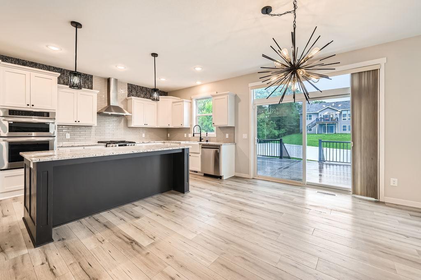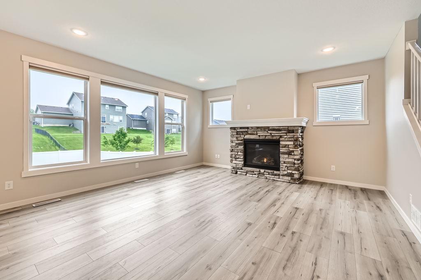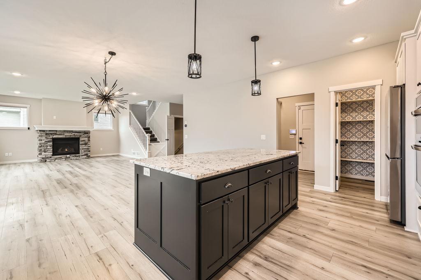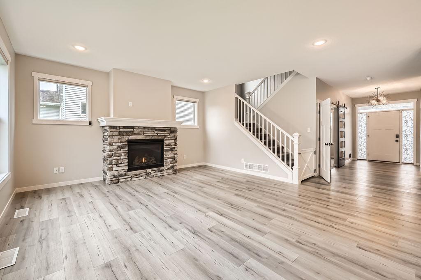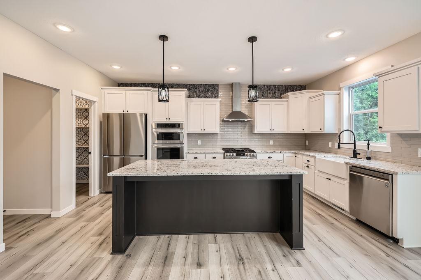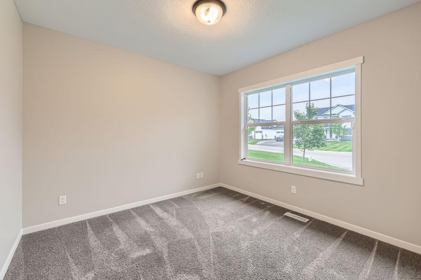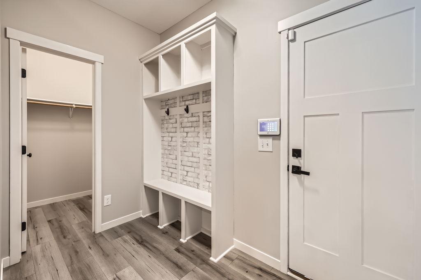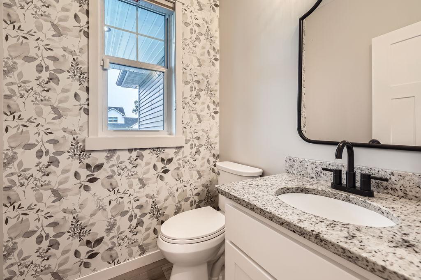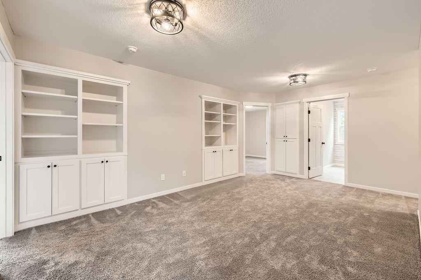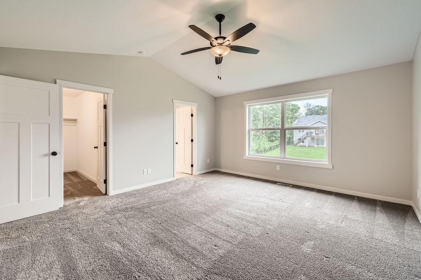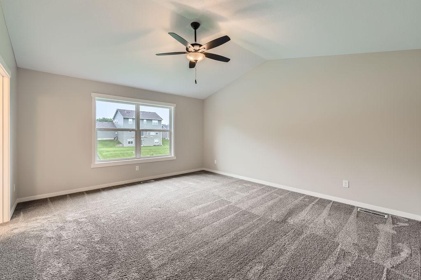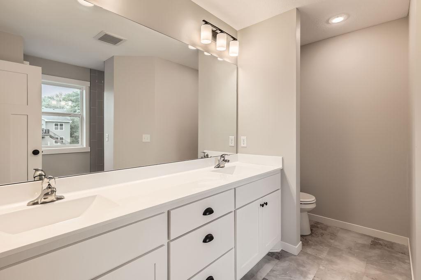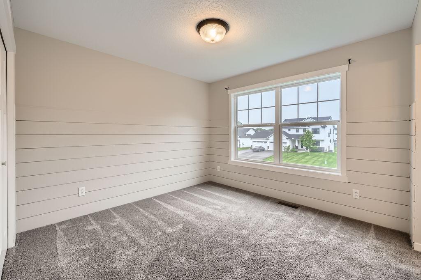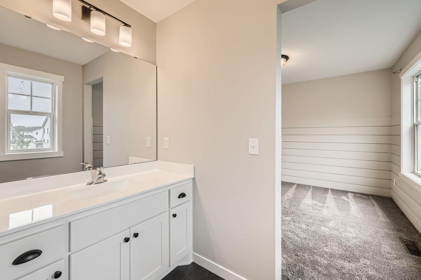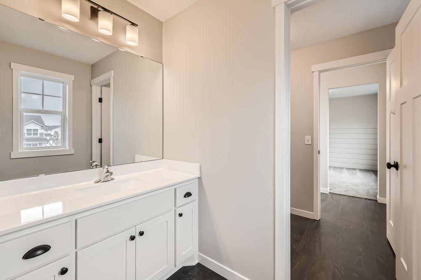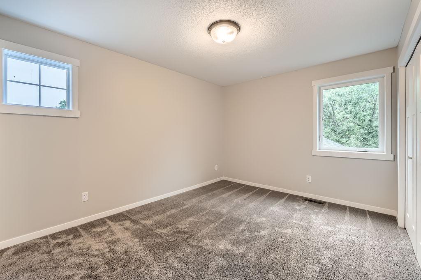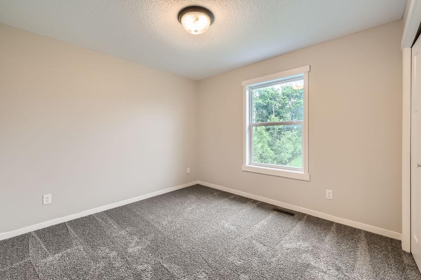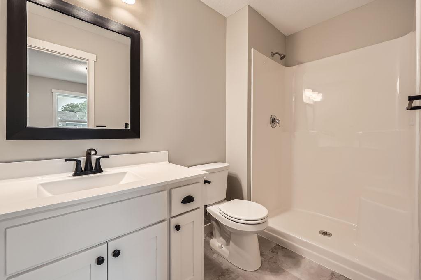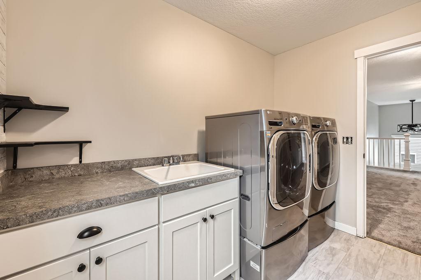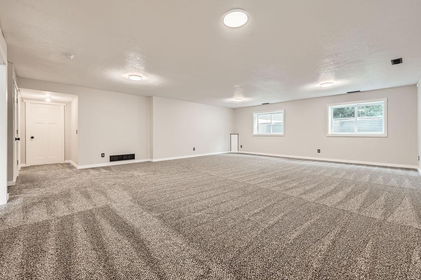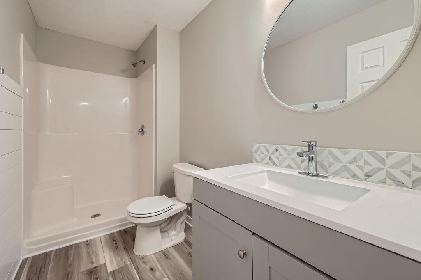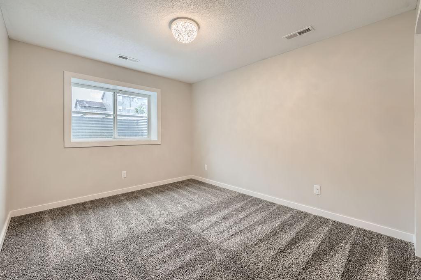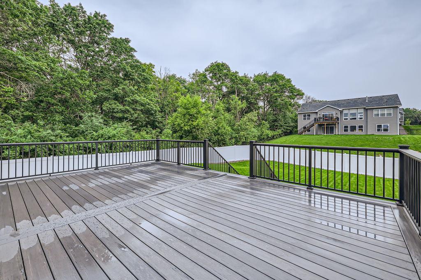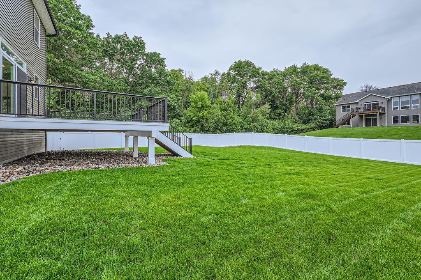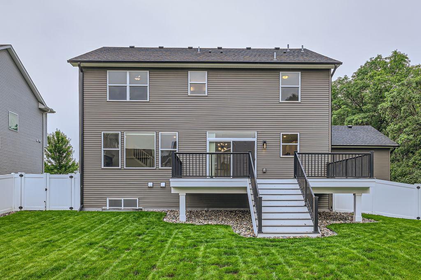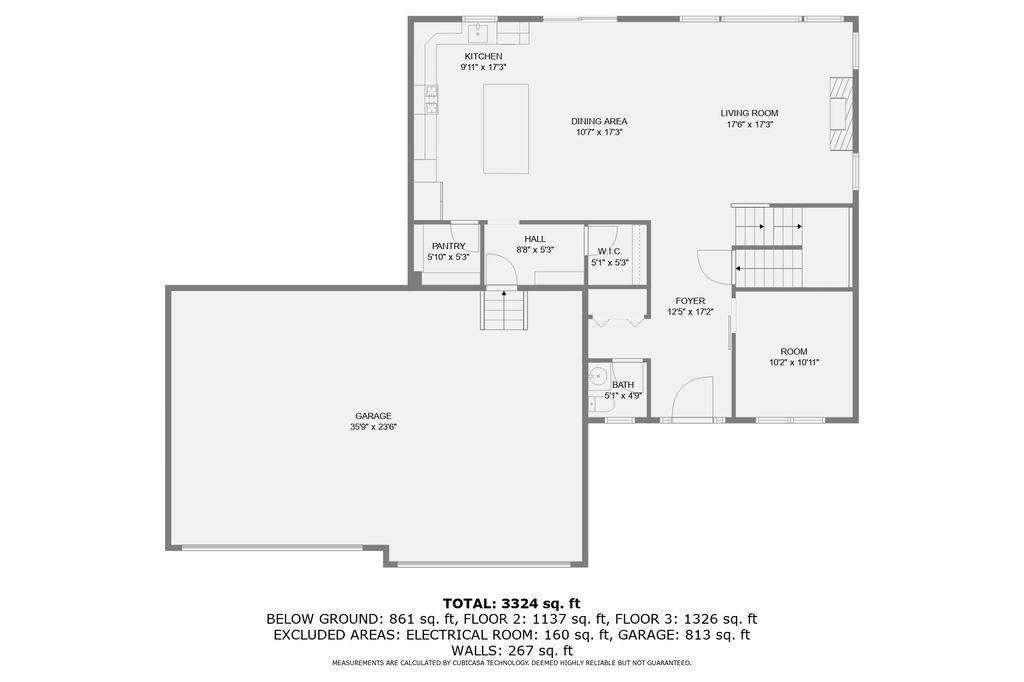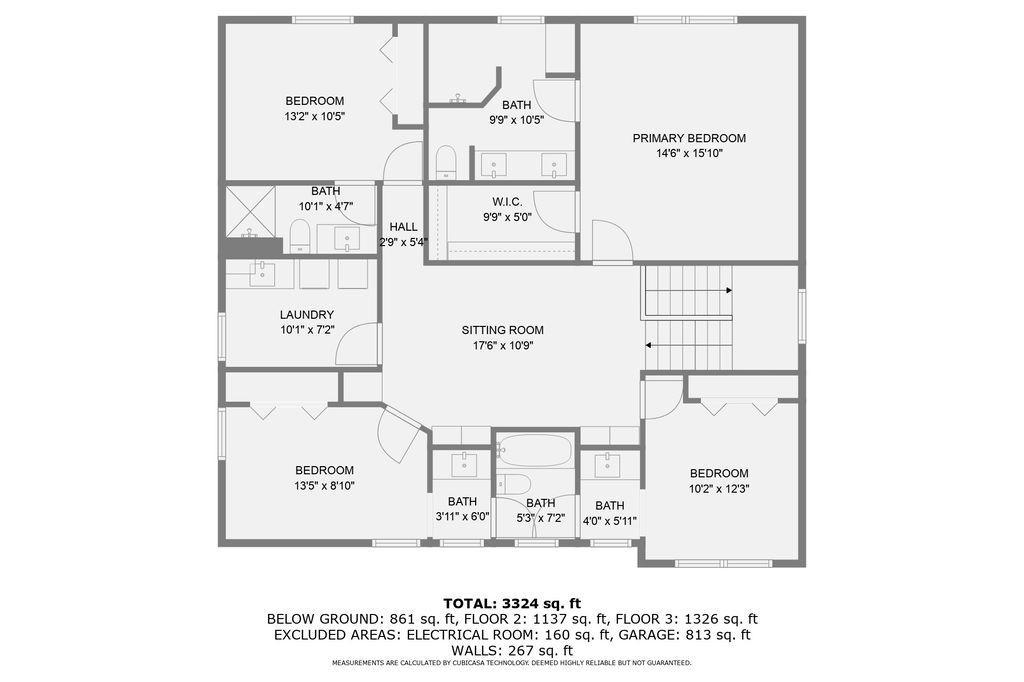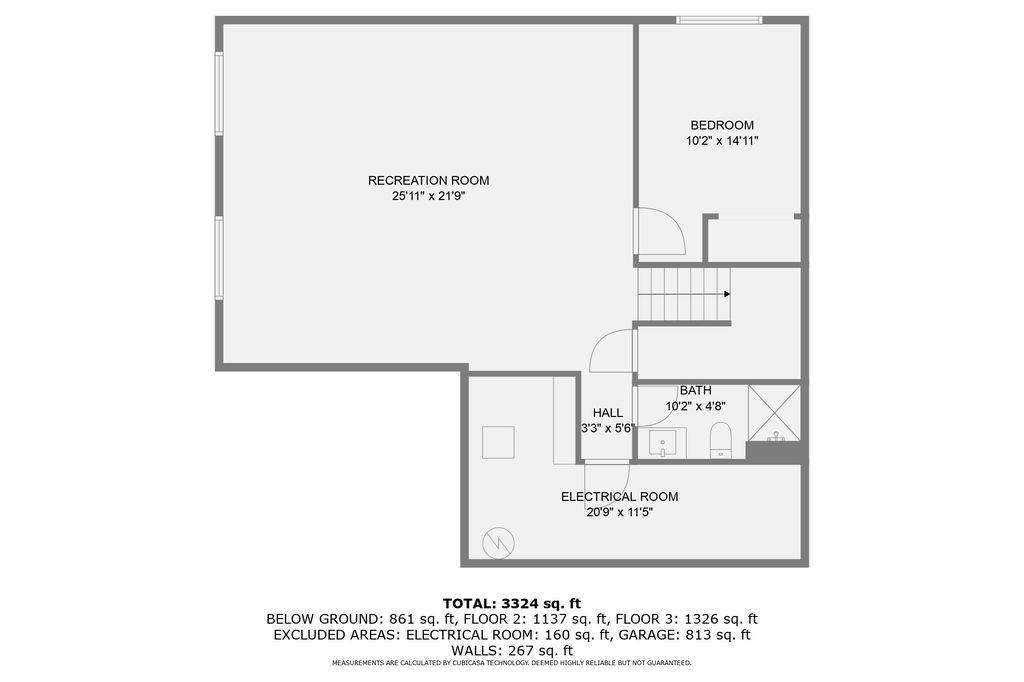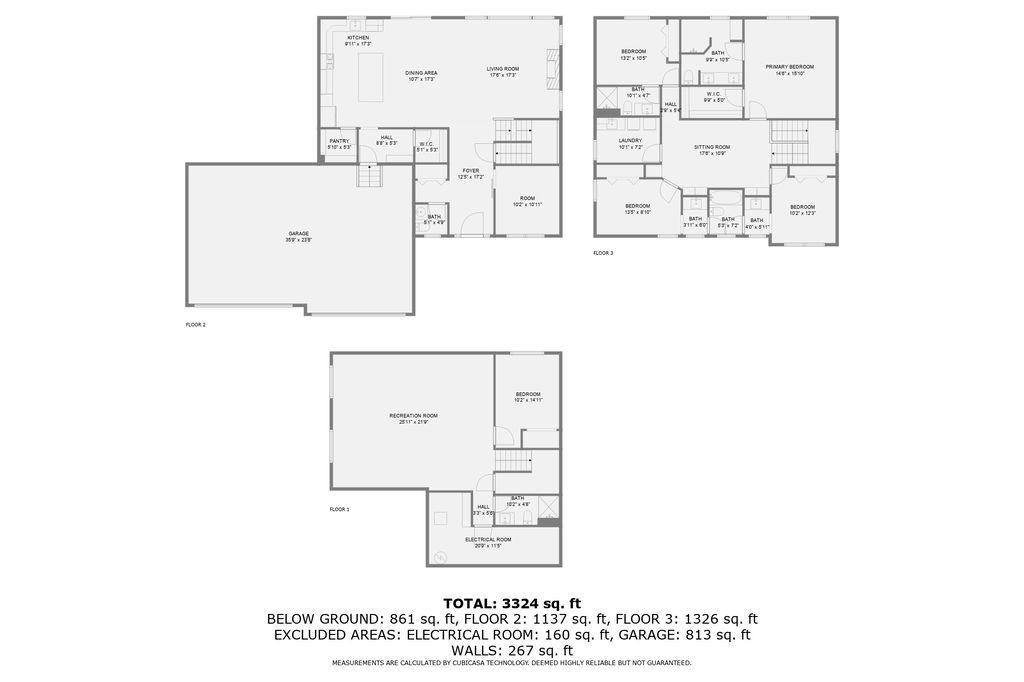
Property Listing
Description
Welcome to this stunning custom-designed two-story home in the highly sought-after Catchers Creek East neighborhood! Freshly updated with new paint & carpet throughout, this home offers an impressive layout and thoughtful upgrades from top to bottom. The heart of the home is a dream kitchen—featuring an oversized island, walk-in pantry, enameled cabinetry, stainless steel appliances, custom electric blinds, and abundant storage. The spacious main floor includes a large flex room, a convenient powder bath, and a generous mudroom with a huge closet. Upstairs, you’ll find four large bedrooms, a massive loft, upper-level laundry, and three bathrooms—including a luxurious private primary suite with a walk-in tiled shower. One bedroom even boasts an ensuite bath, while the others share a cleverly designed dual vanity bath. The fully finished lower level adds even more living space with a bright family room, additional bedroom, and stylish 3/4 bathroom—perfect for guests or a growing family. Step outside to your oversized, maintenance-free deck overlooking the fully fenced yard, complete with sod and sprinklers for easy care. You'll also love the oversized 4-car garage with insulated 8’ doors, brand new epoxy floors, and a concrete driveway. All of this with no HOA and located in the award-winning Andover School District! This is the one you've been waiting for—schedule your showing today!Property Information
Status: Active
Sub Type: ********
List Price: $739,900
MLS#: 6735627
Current Price: $739,900
Address: 139 144th Avenue NW, Andover, MN 55304
City: Andover
State: MN
Postal Code: 55304
Geo Lat: 45.23187
Geo Lon: -93.269167
Subdivision: Catchers Creek East
County: Anoka
Property Description
Year Built: 2022
Lot Size SqFt: 13503.6
Gen Tax: 5615
Specials Inst: 0
High School: ********
Square Ft. Source:
Above Grade Finished Area:
Below Grade Finished Area:
Below Grade Unfinished Area:
Total SqFt.: 4018
Style: Array
Total Bedrooms: 5
Total Bathrooms: 5
Total Full Baths: 2
Garage Type:
Garage Stalls: 4
Waterfront:
Property Features
Exterior:
Roof:
Foundation:
Lot Feat/Fld Plain: Array
Interior Amenities:
Inclusions: ********
Exterior Amenities:
Heat System:
Air Conditioning:
Utilities:


