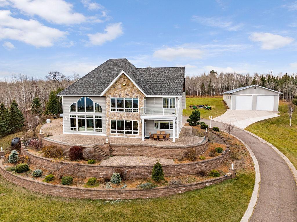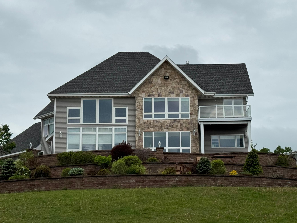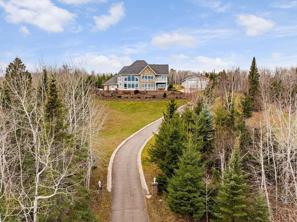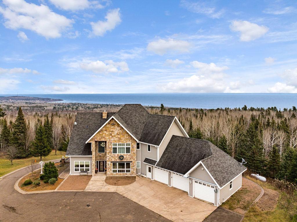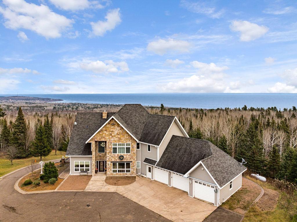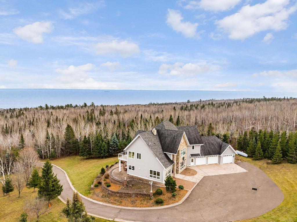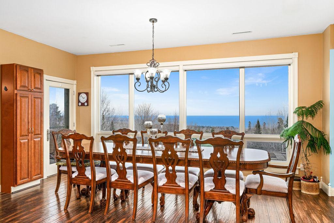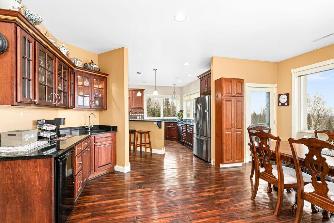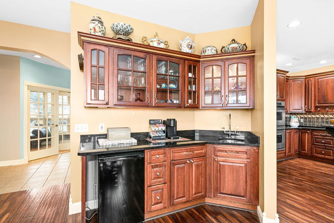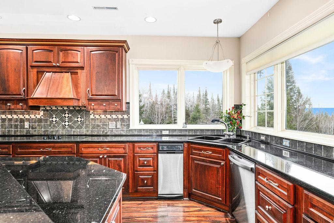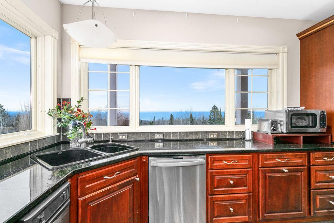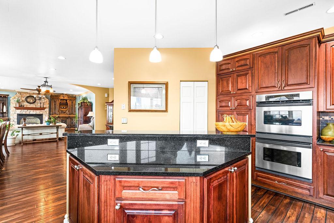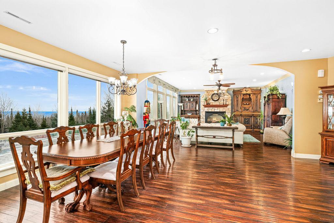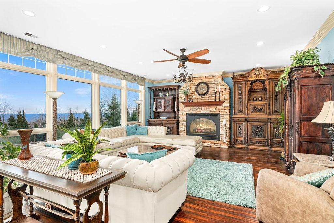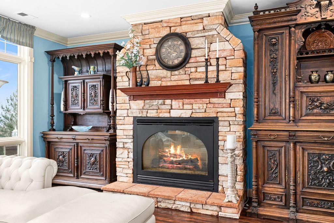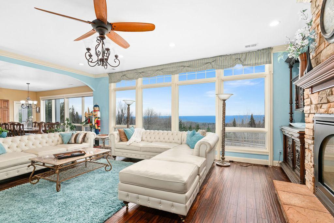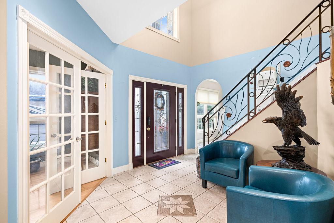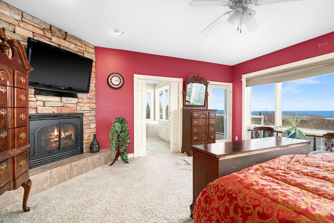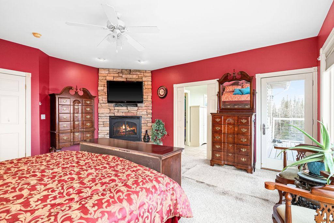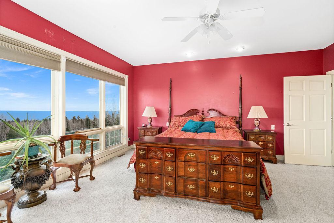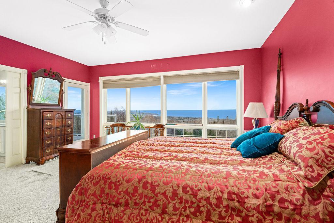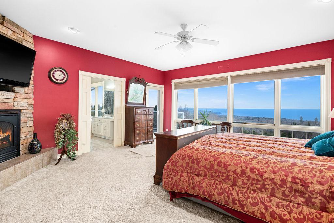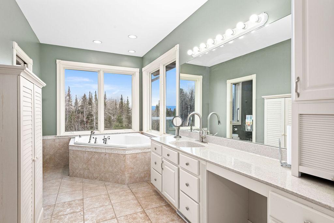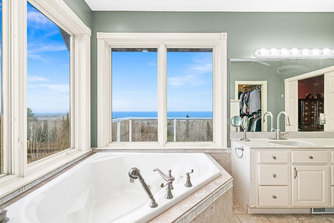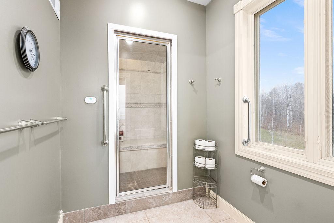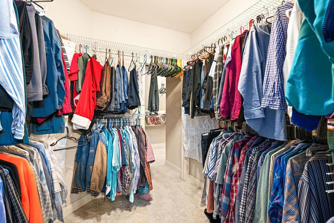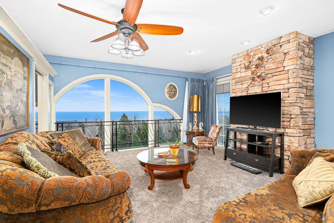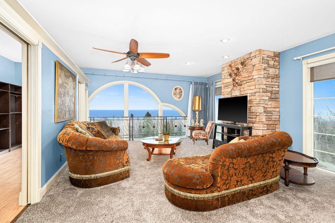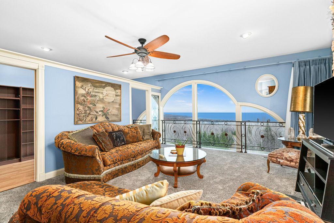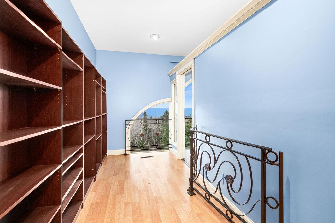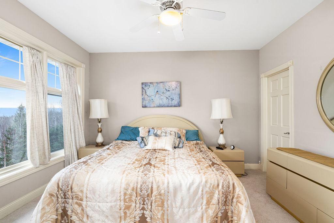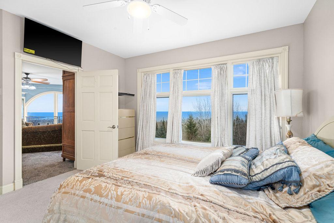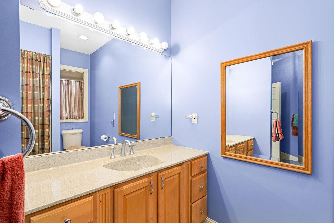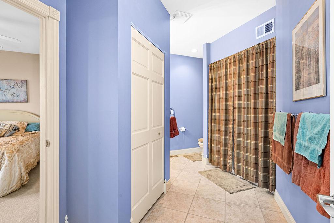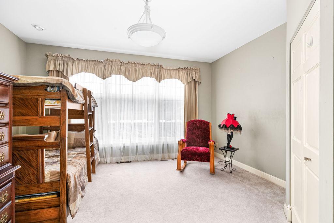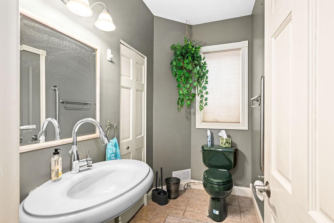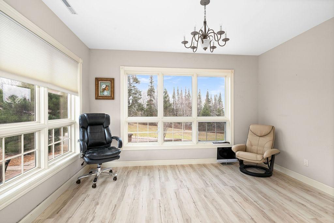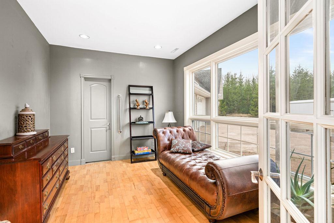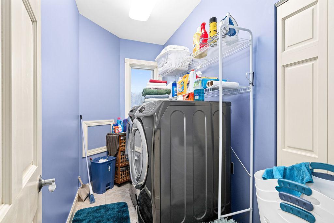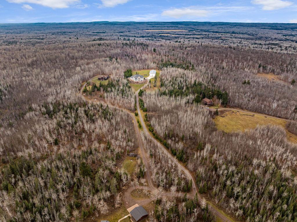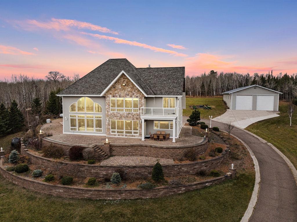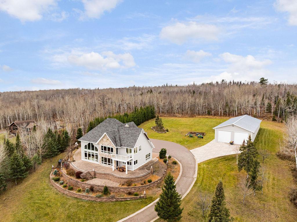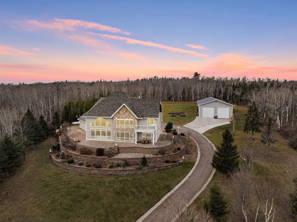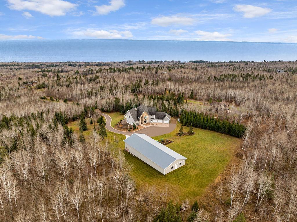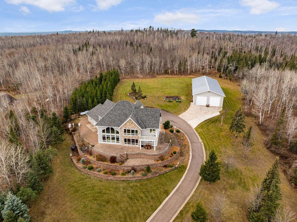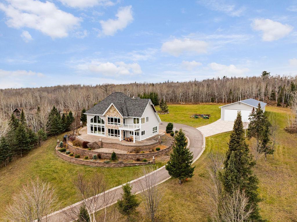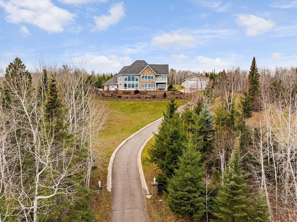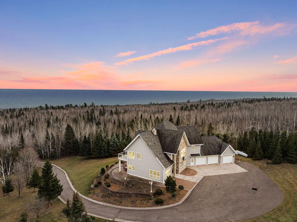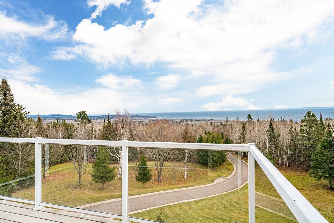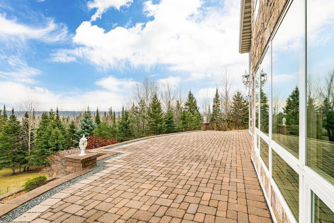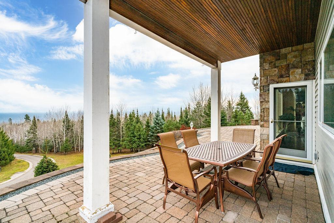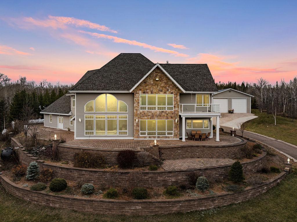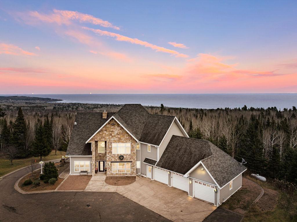
Property Listing
Description
AMAZING views of Lake Superior! Panoramic views both up the shore and down the shore. When you pull into the driveway, the house is commanding as it sits up topof the hill and large retaining walls and patio's encompass the house. It is beautiful! Walk into the foyer with tall ceilings, wrought iron decorative stairway, office spacein one or two different spots. Walk into the main area of the house and you have floor to ceiling windows in both the dining room and living room. Granite counter topswith double ovens, dishwasher, center island, trash compactor, pantry and tons of counter space. A dream kitchen to cook in and watch the ore boats. Upstairs there isa primary bedroom with a steam shower room, corner tub, double walk in closets, fireplace and spectacular views from inside or out on your deck. This home has anenormous amount of storage, electric car charger, heated floors, forced air heat and air conditioning. There is an attached 3 car garage with doors to the patio, Polebuilding that is 40 x 100, inside the poled building there is a 20x30 area that is enclosed, insulated and heated, car lift is negotiable. This home has everything youcould ever want and one of the best views I have ever seen. Upper Windows replaced with Anderson Renewals in April 2025. New Kitchen/Dining room flooringinstalled April 2025. Pictures do not reflect the new flooring or windows.Property Information
Status: Active
Sub Type: ********
List Price: $1,100,000
MLS#: 6735844
Current Price: $1,100,000
Address: 969 Deerview Lane, Two Harbors, MN 55616
City: Two Harbors
State: MN
Postal Code: 55616
Geo Lat: 47.000545
Geo Lon: -91.738974
Subdivision: Lake View
County: Lake
Property Description
Year Built: 2003
Lot Size SqFt: 252648
Gen Tax: 6384
Specials Inst: 0
High School: ********
Square Ft. Source:
Above Grade Finished Area:
Below Grade Finished Area:
Below Grade Unfinished Area:
Total SqFt.: 3582
Style: Array
Total Bedrooms: 3
Total Bathrooms: 2
Total Full Baths: 2
Garage Type:
Garage Stalls: 2
Waterfront:
Property Features
Exterior:
Roof:
Foundation:
Lot Feat/Fld Plain:
Interior Amenities:
Inclusions: ********
Exterior Amenities:
Heat System:
Air Conditioning:
Utilities:


