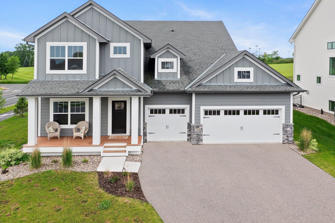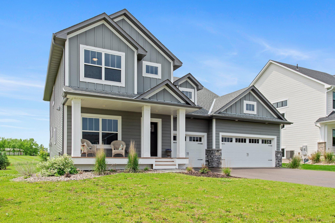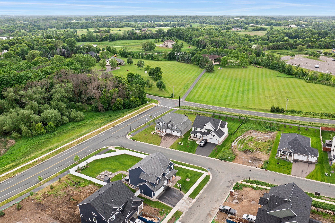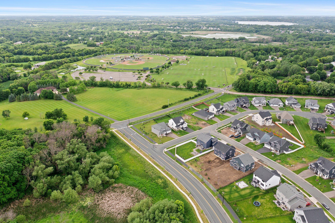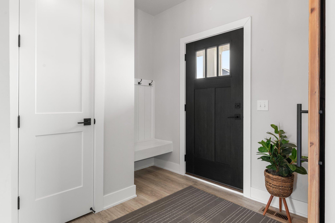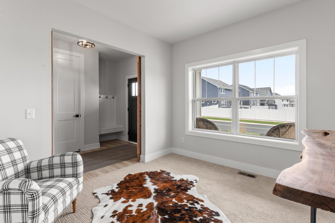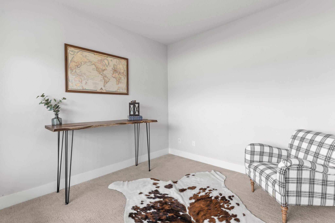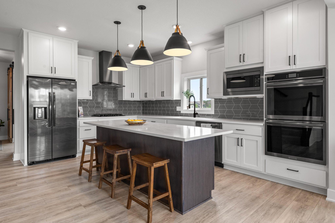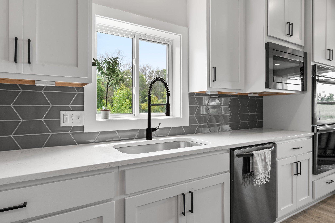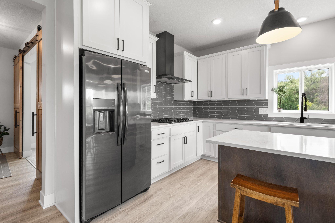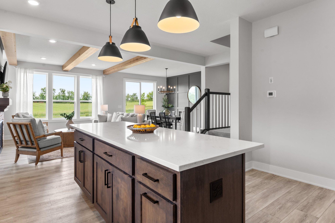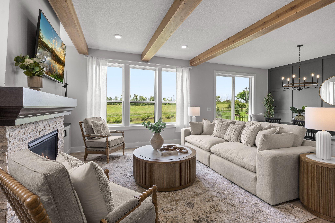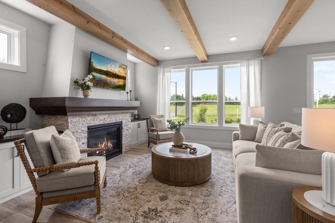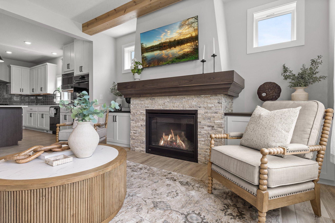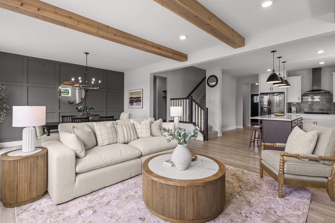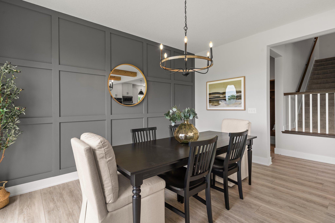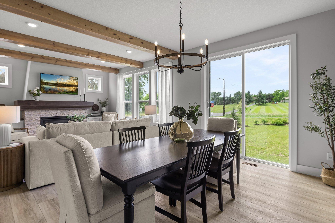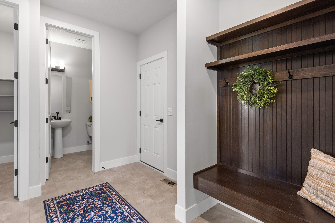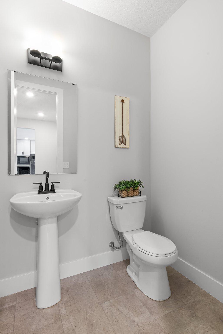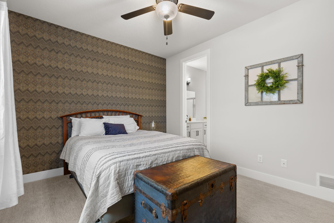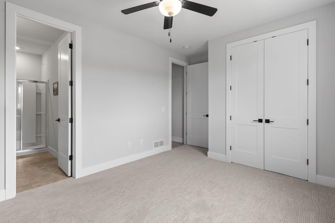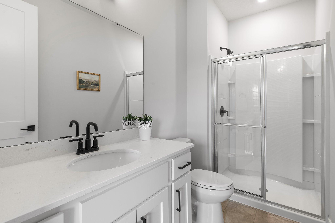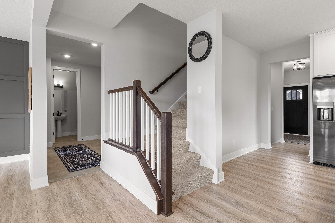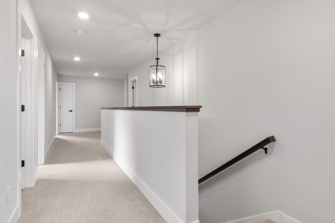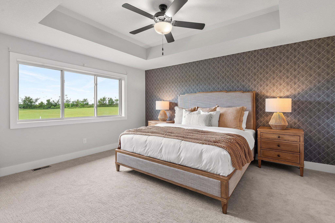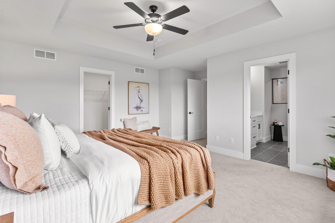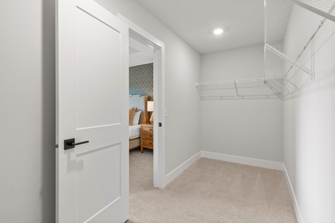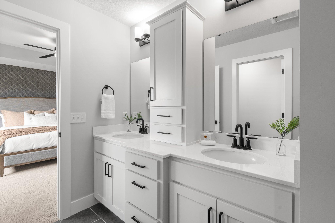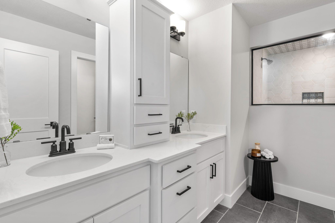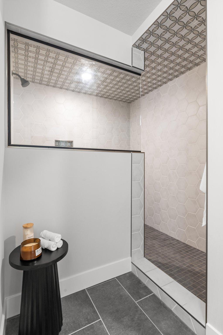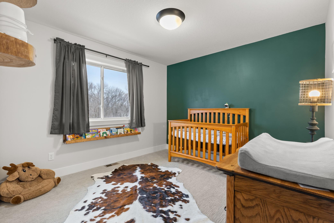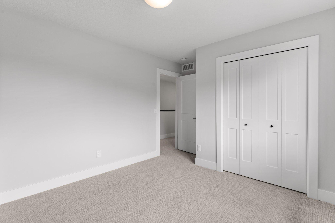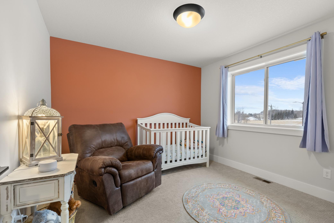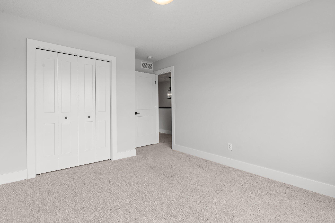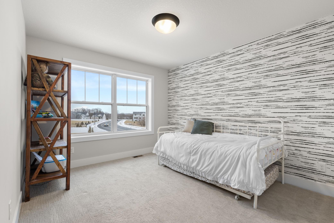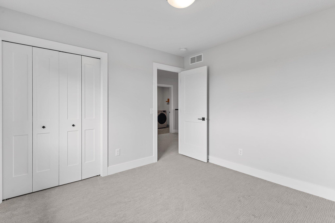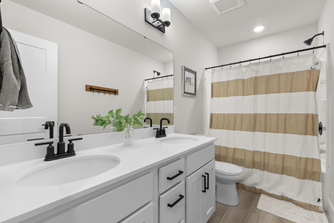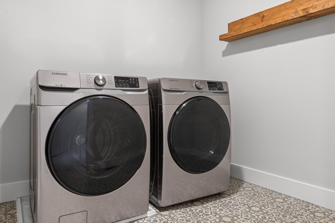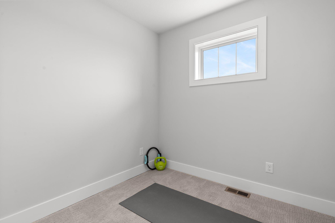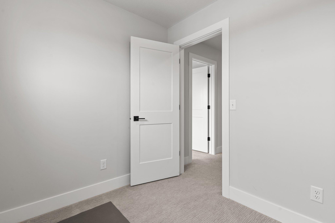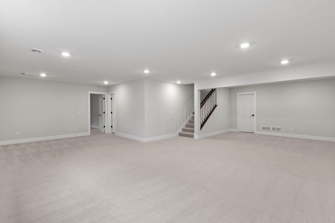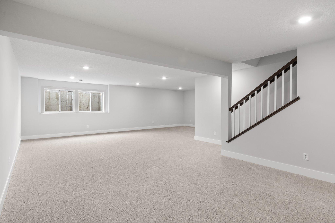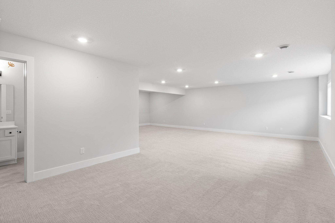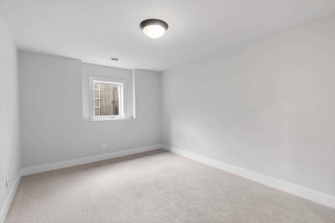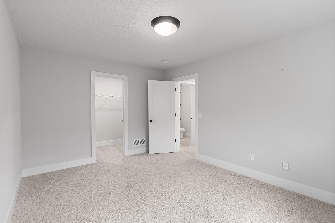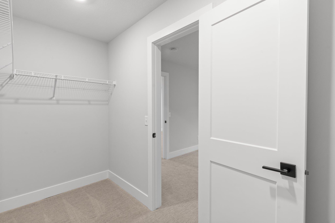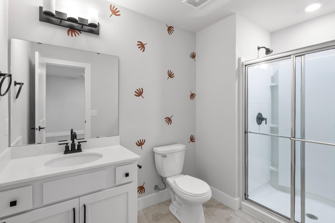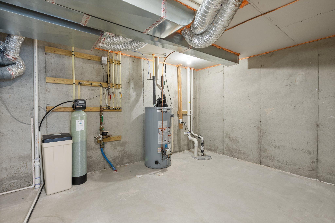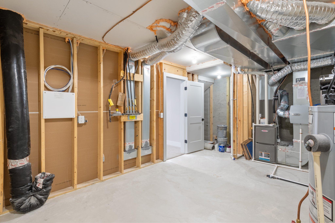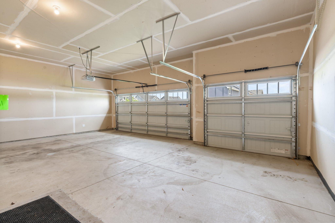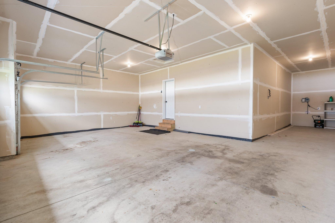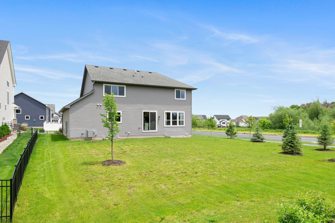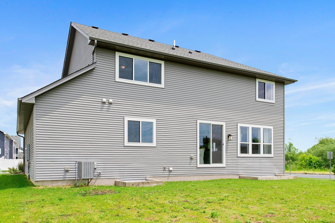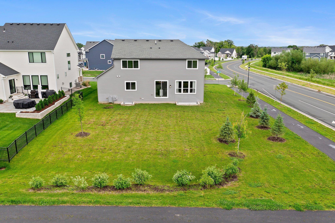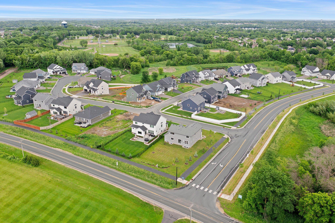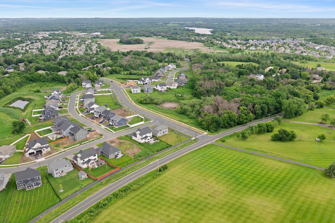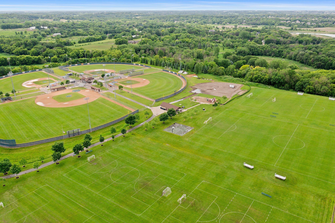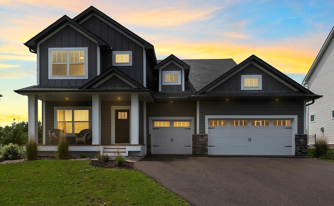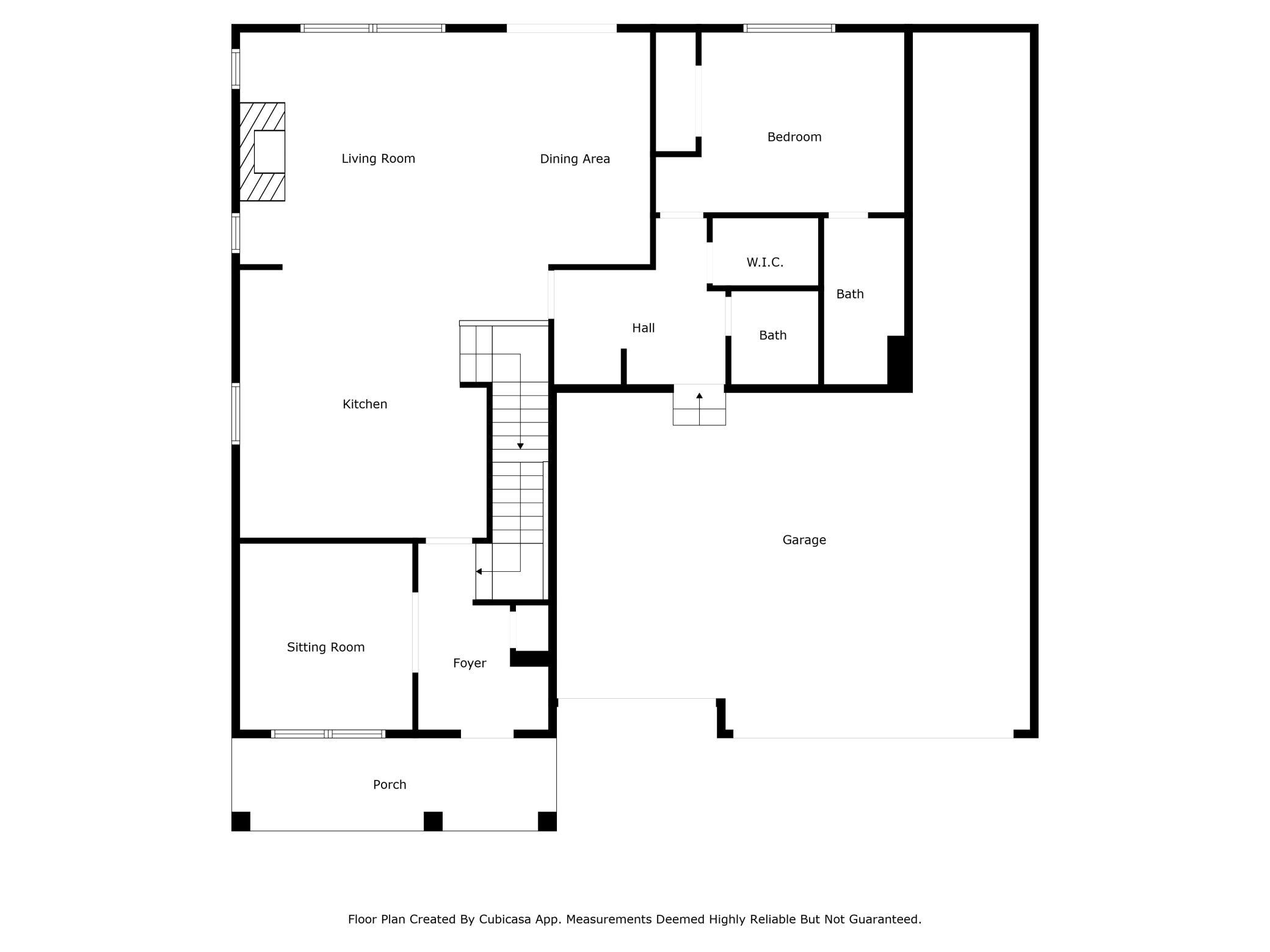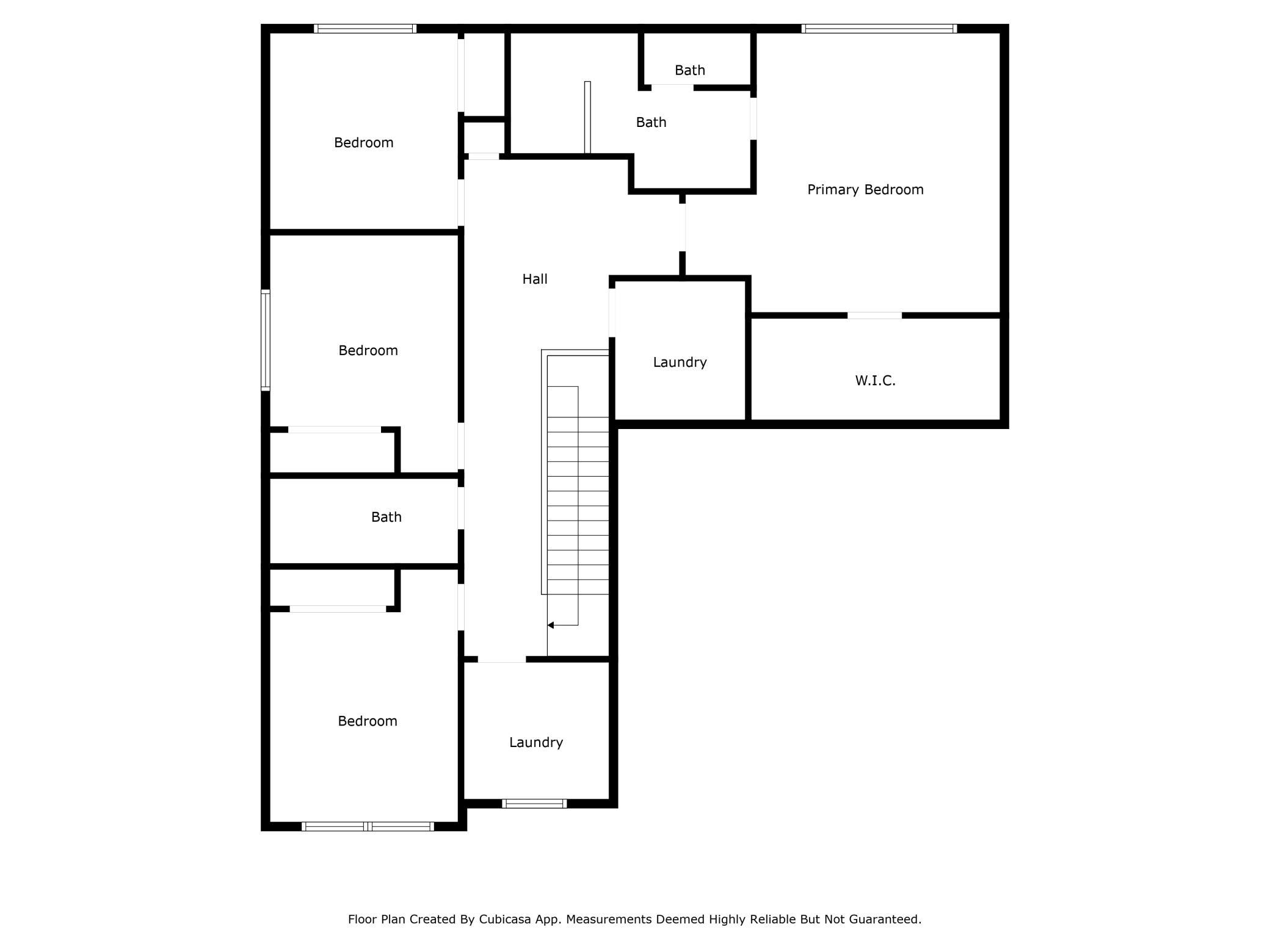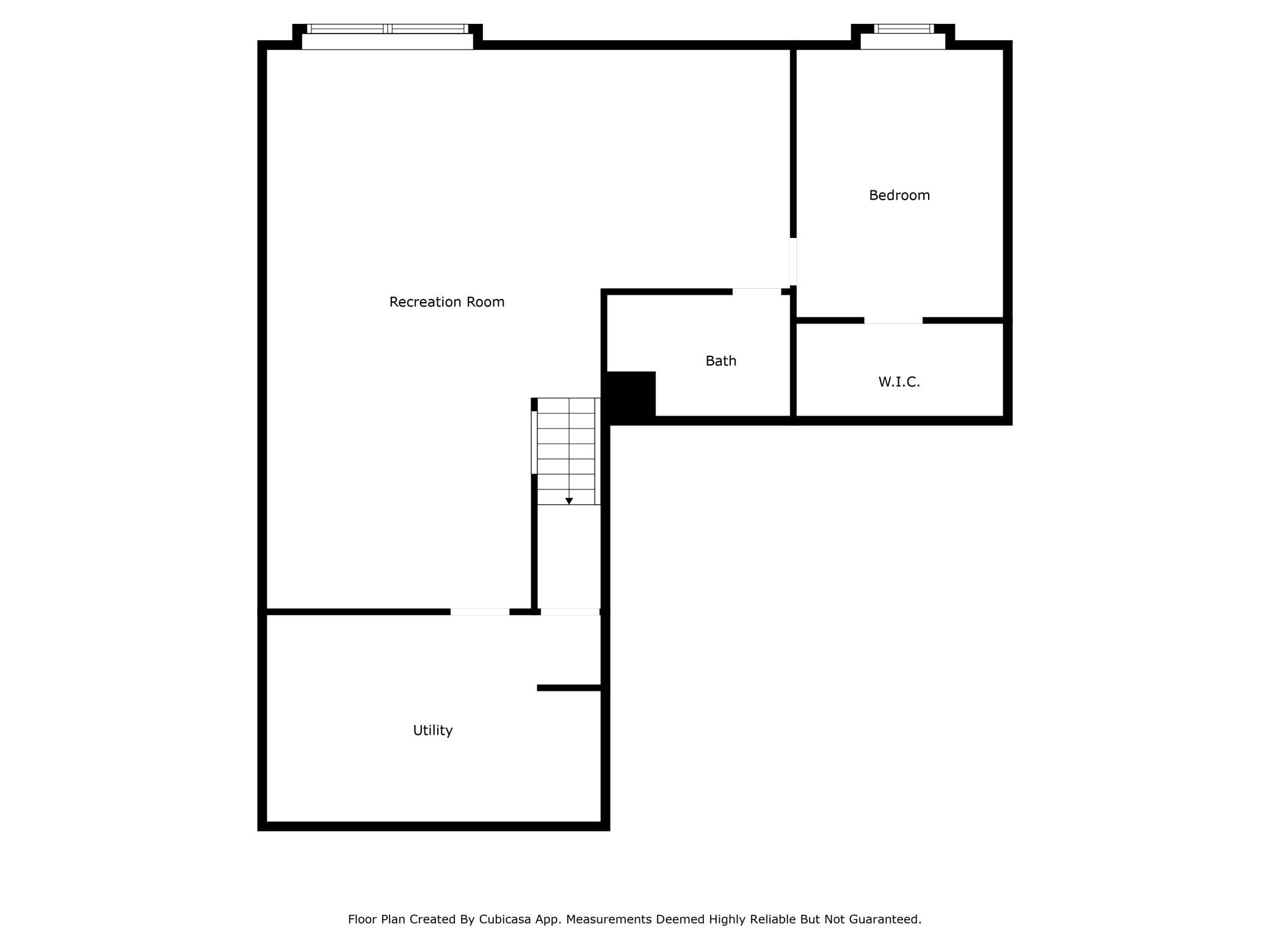
Property Listing
Description
Stylish. Spacious. Serene. This stunning 6BR home—originally the builder’s model—continues to impress with top-tier craftsmanship, thoughtful design, and exceptional upkeep by its original owner. Step inside to find wide-plank hardwood floors and an open, light-filled layout made for modern living. The chef’s kitchen is a true showstopper, featuring stainless steel appliances, double ovens, a gas cooktop, and an oversized island that’s perfect for casual meals or hosting a crowd. The living room invites you to unwind by the gas fireplace, framed by striking ceiling beams, while the adjacent dining area—complete with a designer accent wall—adds a stylish touch to every gathering. On the main level, a flexible office/bonus space, a mudroom with built-ins, and a private guest suite with its own bath offer both practicality and privacy. Upstairs, retreat to a luxurious primary suite with spa-like ensuite bath, dual vanities, an expansive walk-in shower, and a huge walk-in closet. Three additional bedrooms, a versatile loft (great for an office/workout space/lounge, etc), and a convenient laundry room round out the upper level. The finished lower level adds even more versatility with a spacious family room, a 6th bedroom, full bath, and plenty of storage. Outside, enjoy open views and no rear neighbors from your backyard, which connects directly to trails and nearby parks including Ponds Athletic Complex & Thomas Ryan Memorial Park. With an extra deep 4-car garage and a prime corner-lot location, this home blends elegance and everyday comfort with unbeatable access to the outdoors. Don't miss your chance on this one!Property Information
Status: Active
Sub Type: ********
List Price: $749,900
MLS#: 6735917
Current Price: $749,900
Address: 17660 Jett Circle, Prior Lake, MN 55372
City: Prior Lake
State: MN
Postal Code: 55372
Geo Lat: 44.694798
Geo Lon: -93.42245
Subdivision: Parkwood Estates
County: Scott
Property Description
Year Built: 2022
Lot Size SqFt: 13939.2
Gen Tax: 7644
Specials Inst: 0
High School: ********
Square Ft. Source:
Above Grade Finished Area:
Below Grade Finished Area:
Below Grade Unfinished Area:
Total SqFt.: 4148
Style: Array
Total Bedrooms: 6
Total Bathrooms: 5
Total Full Baths: 1
Garage Type:
Garage Stalls: 4
Waterfront:
Property Features
Exterior:
Roof:
Foundation:
Lot Feat/Fld Plain: Array
Interior Amenities:
Inclusions: ********
Exterior Amenities:
Heat System:
Air Conditioning:
Utilities:


