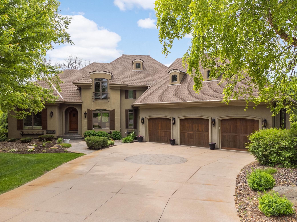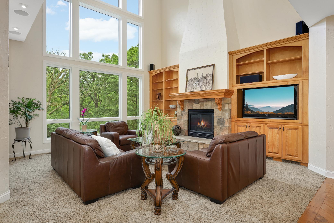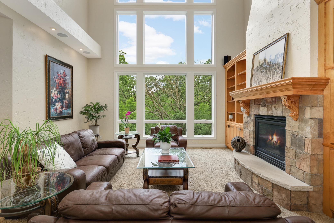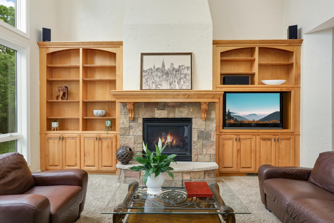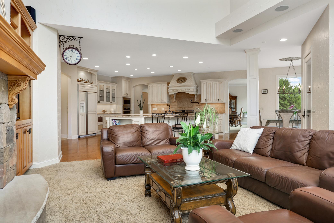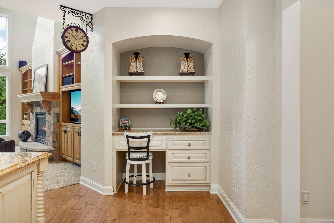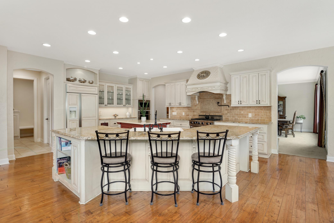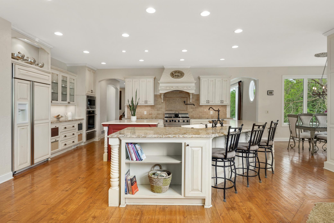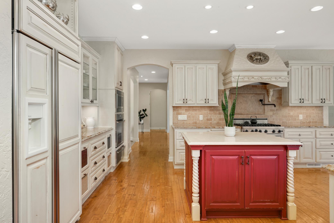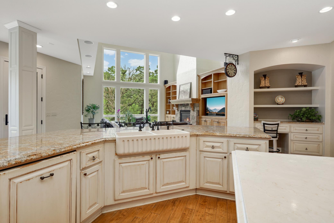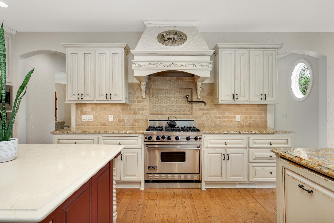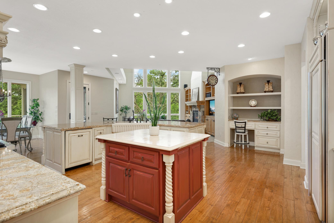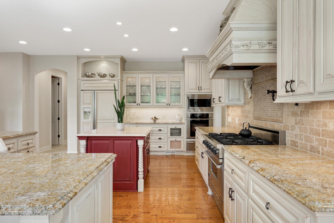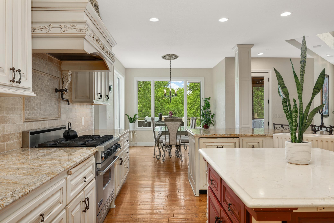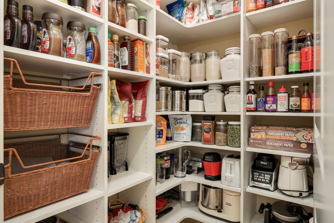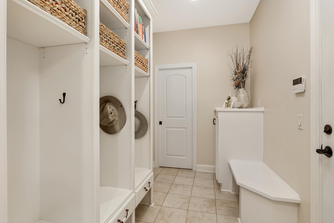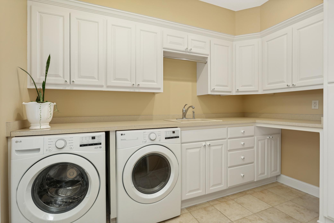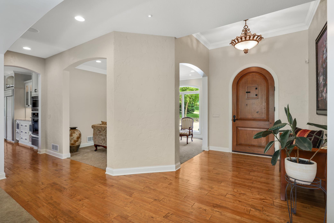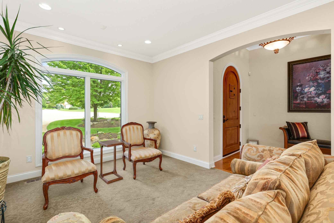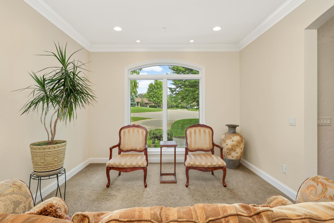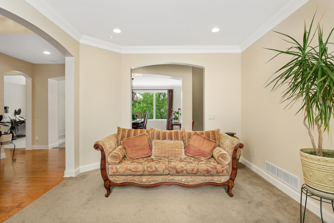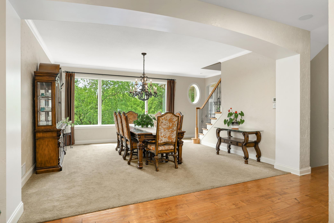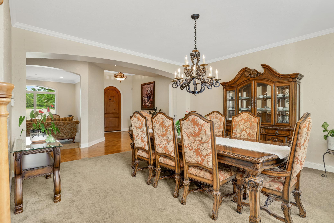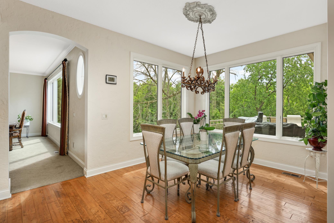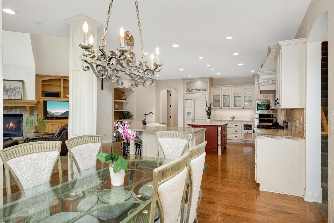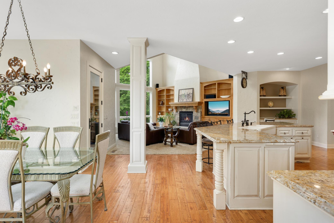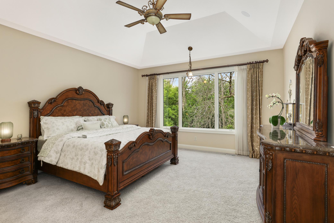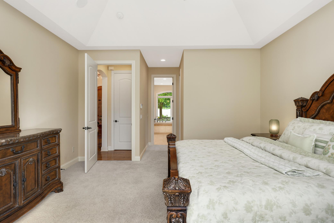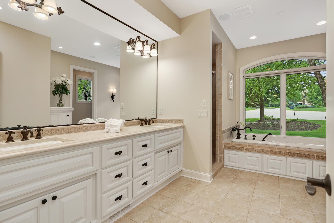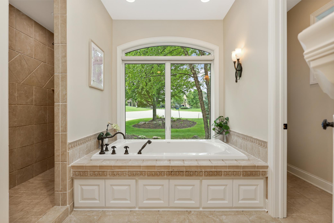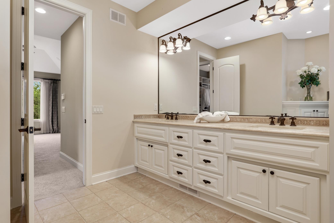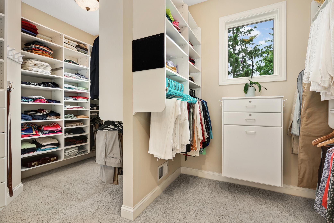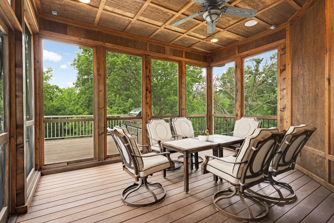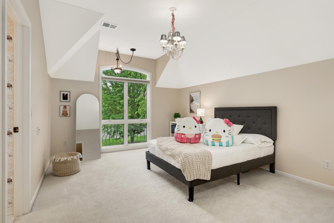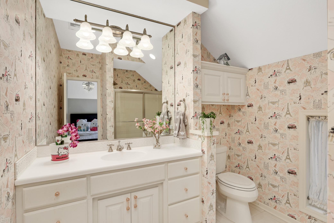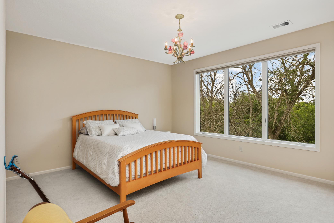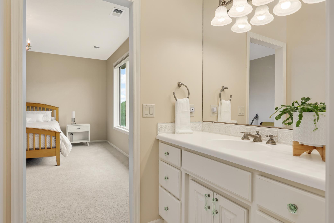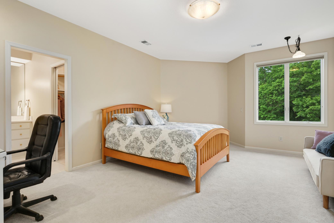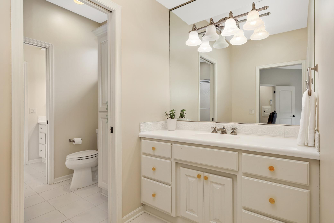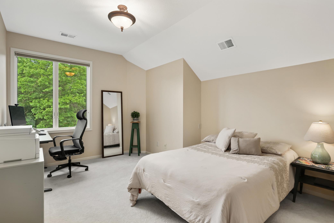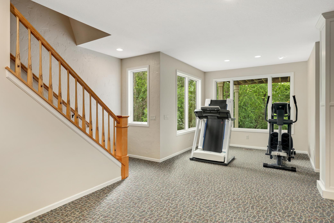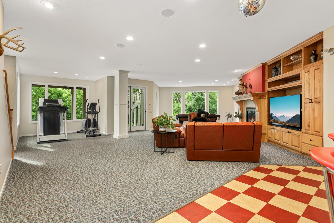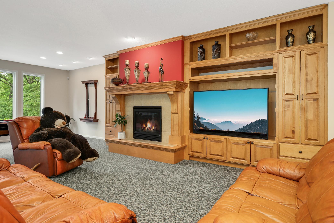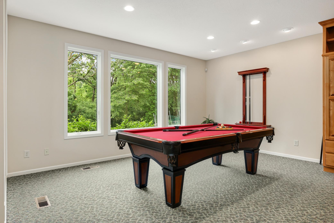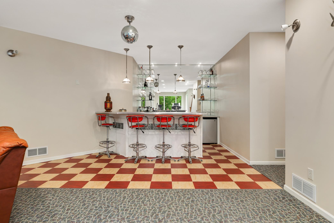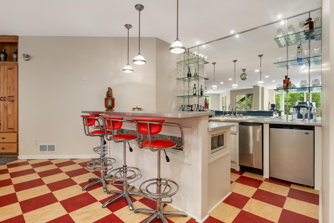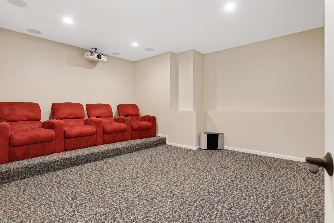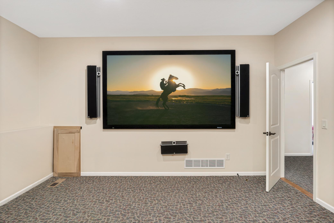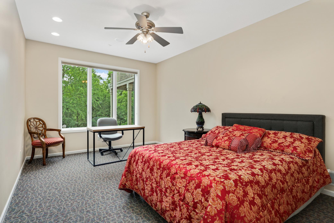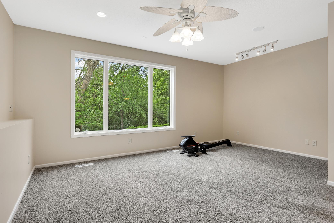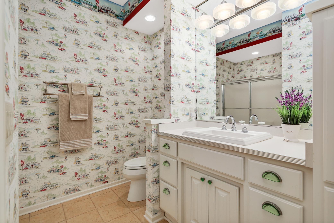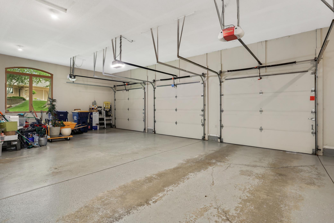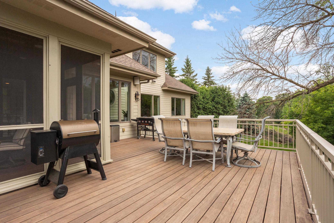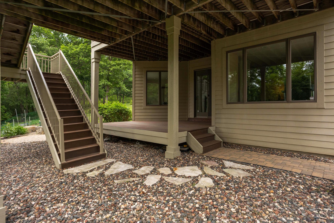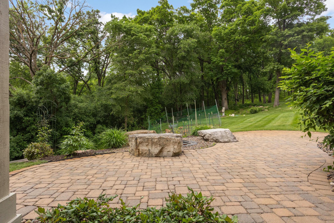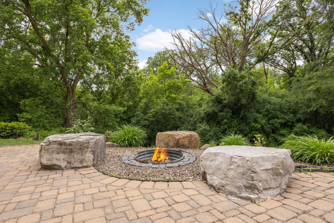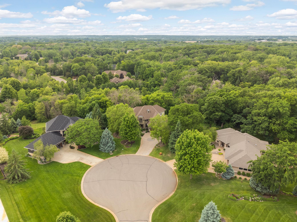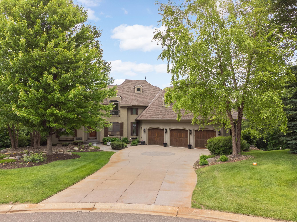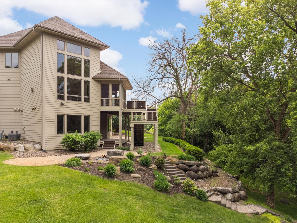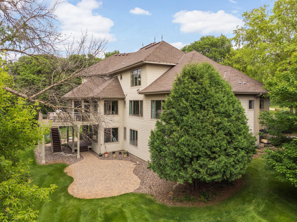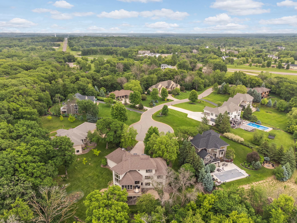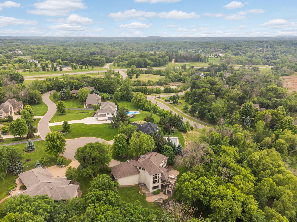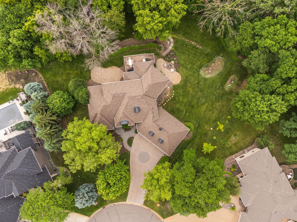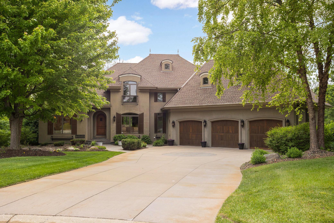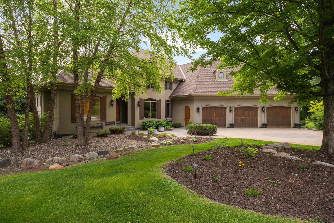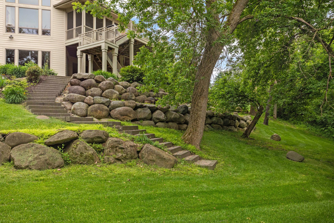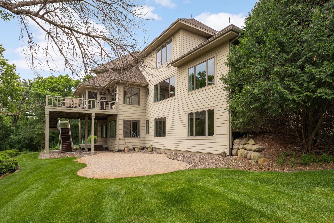
Property Listing
Description
Welcome to this stunning custom-built 5 bedroom, 5 bath Wooddale Builders home, nestled at the end of a quiet cul-de-sac. The main level impresses with a chef's dream kitchen featuring dual center islands, high-end appliances including a range, wall oven, pot-filler, decorative hood, oversized farmhouse sink, tile backsplash, and extensive cabinetry. Enjoy hardwood floors throughout, a dramatic 2-story great room with floor-to-ceiling windows, stone fireplace with build-ins, a specious walk-in pantry, mudroom with lockers, tiled laundry room with utility sink, and a 3-season porch that opens to a large deck perfect for entertaining. The main-level primary suite offers vaulted ceilings, serene views of the wooded backyard, and a luxurious en-suite with soaking tub, custom walk-in shower, private water closet, dual vanities, and a generous walk-in closet. Upstairs, you'll find three oversized bedrooms, a large bonus room, an en-suite bath, and a Jack-and-Jill bath. The walkout lover level is designed for fun and relaxation with a fifth bedroom, media room, family room with gas fireplace, billiards area, and a stylish wet bar featuring checkered flooring, mirrored wall, and glass shelving. Additional highlights include central vacuum, dual furnaces and air exchangers, whole-home HR wiring, surround sound, Kinetico water softener, and a unique custom Louisville Slugger stair rail. Located just minutes from I-35, top-rated schools, parks, golf course, dining and shopping.Property Information
Status: Active
Sub Type: ********
List Price: $1,150,000
MLS#: 6735975
Current Price: $1,150,000
Address: 21016 France Boulevard, Lakeville, MN 55044
City: Lakeville
State: MN
Postal Code: 55044
Geo Lat: 44.644885
Geo Lon: -93.330851
Subdivision: South Passage
County: Scott
Property Description
Year Built: 2004
Lot Size SqFt: 40075.2
Gen Tax: 12830
Specials Inst: 0
High School: ********
Square Ft. Source:
Above Grade Finished Area:
Below Grade Finished Area:
Below Grade Unfinished Area:
Total SqFt.: 6989
Style: Array
Total Bedrooms: 5
Total Bathrooms: 5
Total Full Baths: 4
Garage Type:
Garage Stalls: 3
Waterfront:
Property Features
Exterior:
Roof:
Foundation:
Lot Feat/Fld Plain:
Interior Amenities:
Inclusions: ********
Exterior Amenities:
Heat System:
Air Conditioning:
Utilities:


