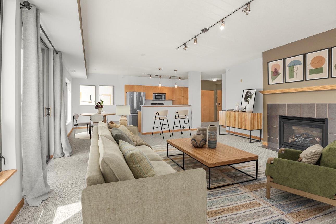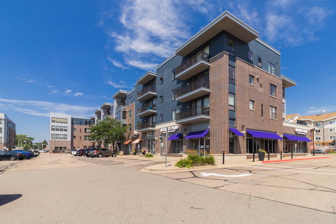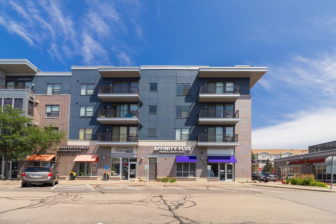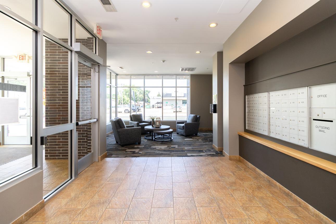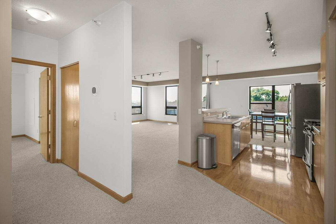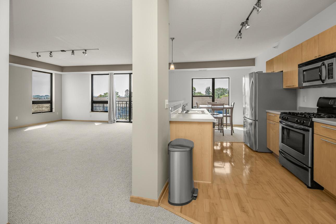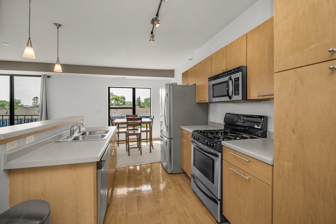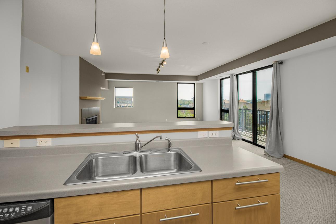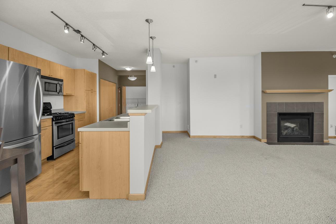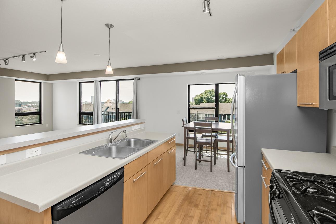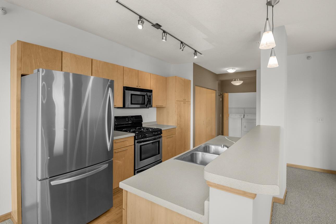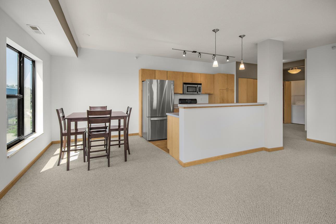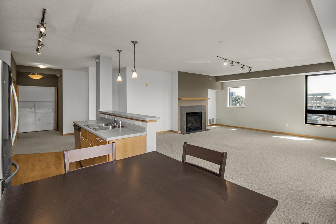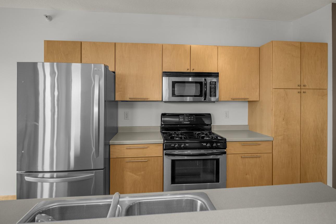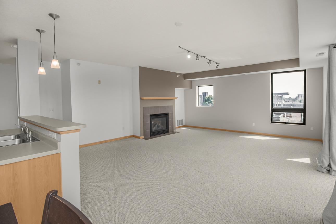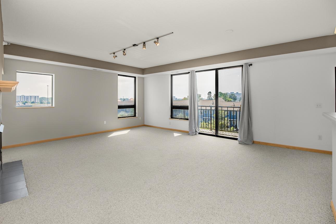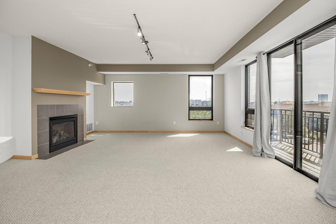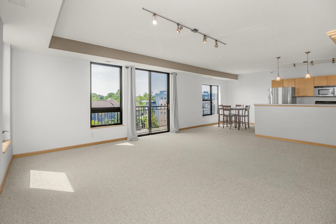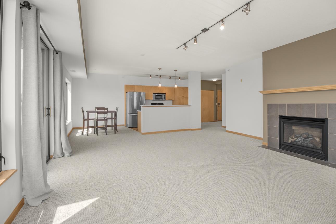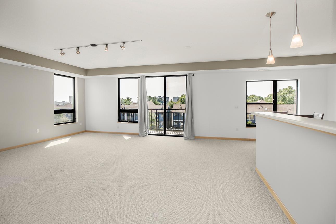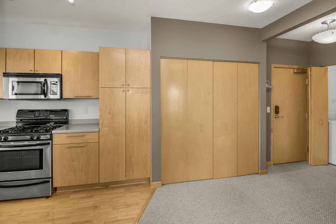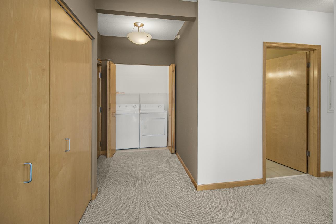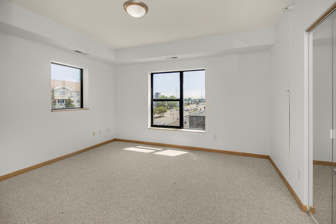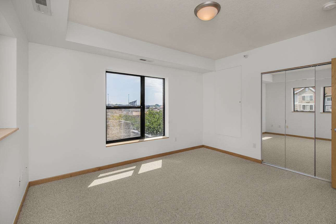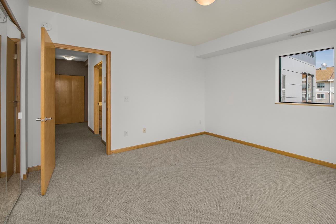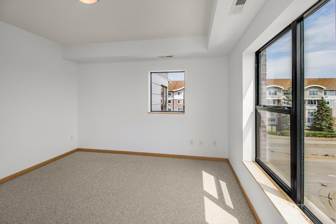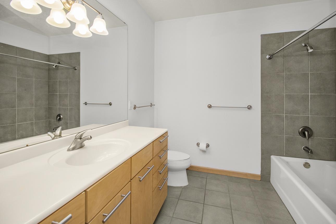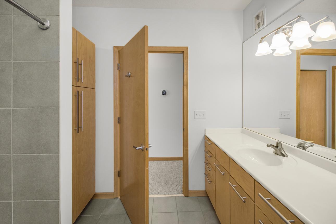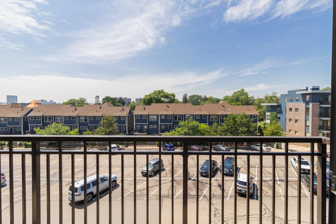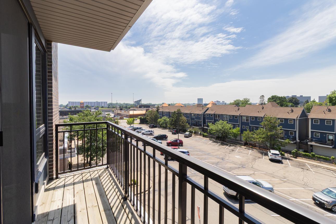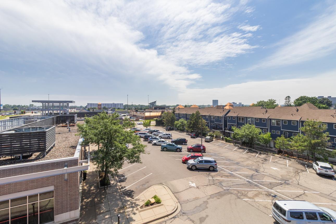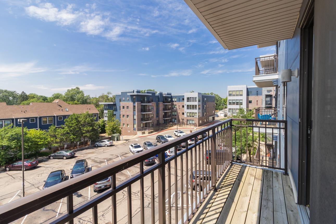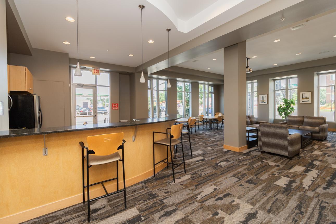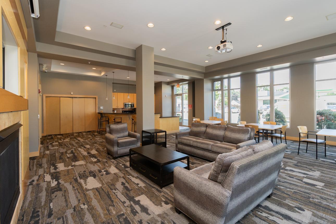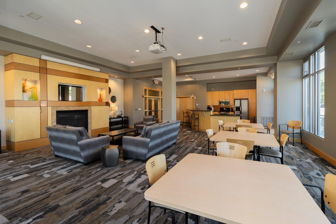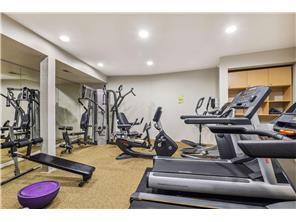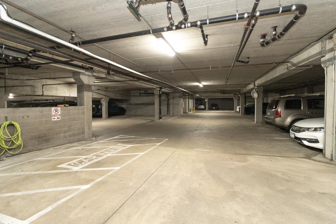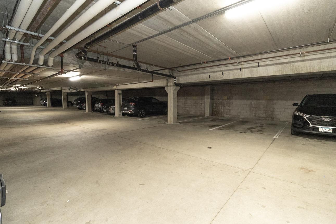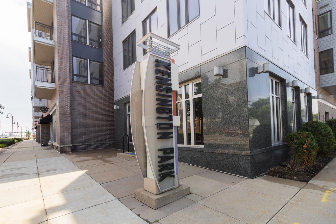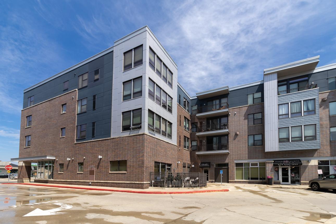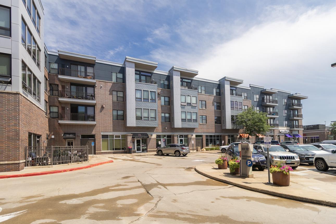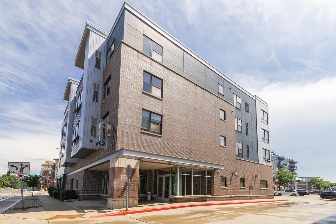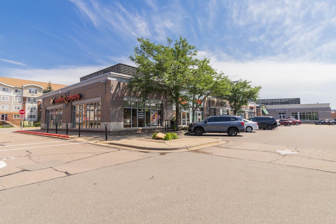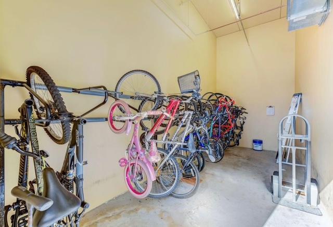
Property Listing
Description
This bright and airy 1-bedroom, 1 bath corner unit condo gets amazing light all day, thanks to is east, south, and west exposures. The open layout and modern vibe make it feel super inviting, and the private deck just off the living room is a great spot to enjoy your very own outdoor space. This is one of the better floor plans in the building as it has a kitchen island with sink that also offers a breakfast bar. Just adjacent is a nice sized dining area with plenty or room for your dining set plus storage. The living room is extra large and offers fabulous panoramic views to the south and west. The gas fireplace here will be your favorite feature this winter. A full sized washer / dryer set is down the hall in its own closet. The primary bedroom has ample closet space and is spacious enough for a king sized bed. Newer HVAC (installed 2020)! This unit offers great storage throughout, as well as an additional storage locker next to the heated parking garage. Other amenities include a 1st floor community room, fitness center on the 2nd floor by the elevator, car wash in the garage, and a very convenient bike storage room with direct access to the outside. This location is incredibly walkable to so many restaurants and shops, not to mention an easy drive to MOA and the airport.Property Information
Status: Active
Sub Type: ********
List Price: $190,000
MLS#: 6736077
Current Price: $190,000
Address: 7600 Lyndale Avenue S, 340, Minneapolis, MN 55423
City: Minneapolis
State: MN
Postal Code: 55423
Geo Lat: 44.864829
Geo Lon: -93.288966
Subdivision: Cic 1416 Kensington Park
County: Hennepin
Property Description
Year Built: 2004
Lot Size SqFt: 92782.8
Gen Tax: 2415
Specials Inst: 0
High School: ********
Square Ft. Source:
Above Grade Finished Area:
Below Grade Finished Area:
Below Grade Unfinished Area:
Total SqFt.: 1106
Style: Array
Total Bedrooms: 1
Total Bathrooms: 1
Total Full Baths: 1
Garage Type:
Garage Stalls: 1
Waterfront:
Property Features
Exterior:
Roof:
Foundation:
Lot Feat/Fld Plain: Array
Interior Amenities:
Inclusions: ********
Exterior Amenities:
Heat System:
Air Conditioning:
Utilities:


