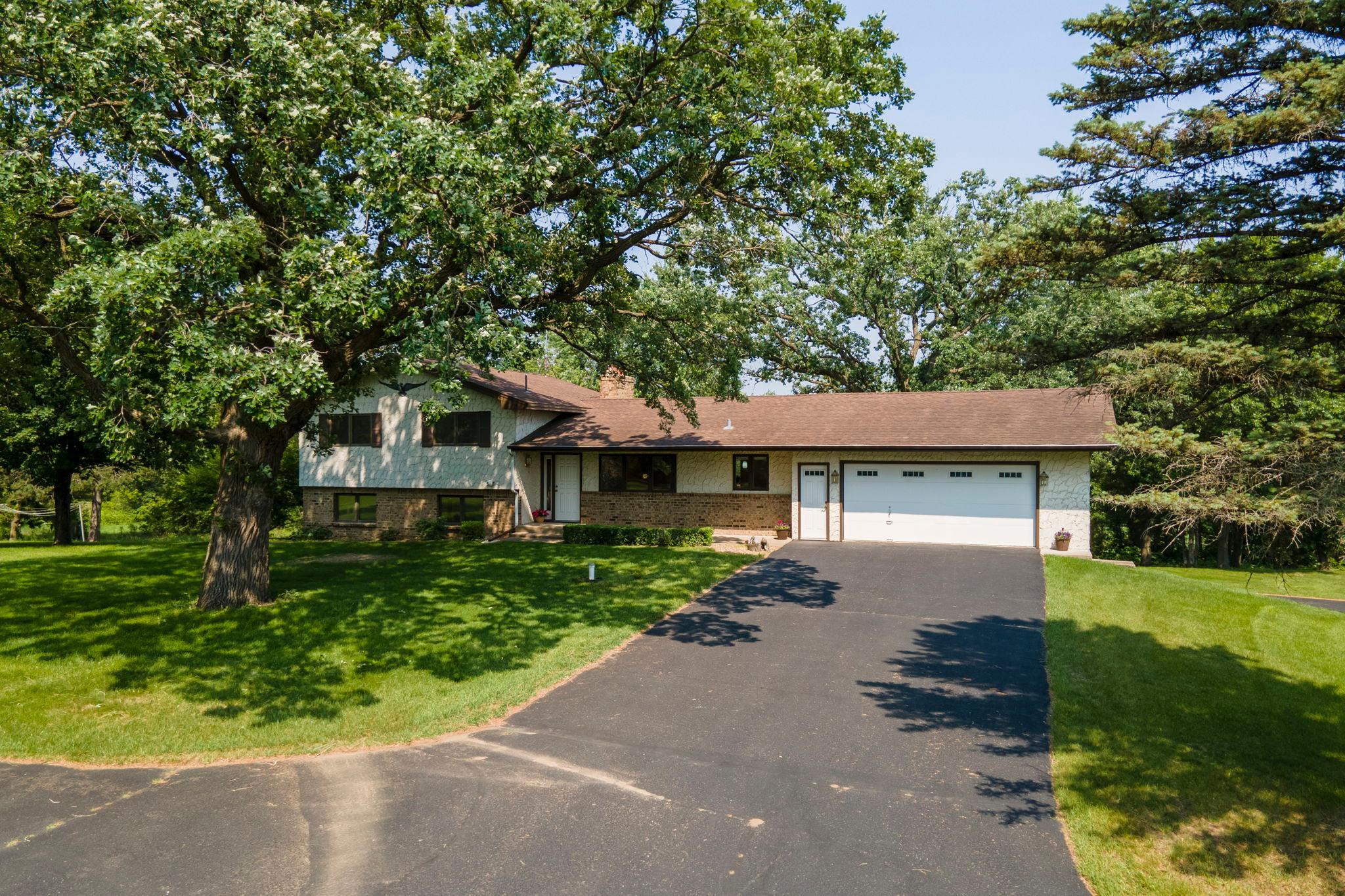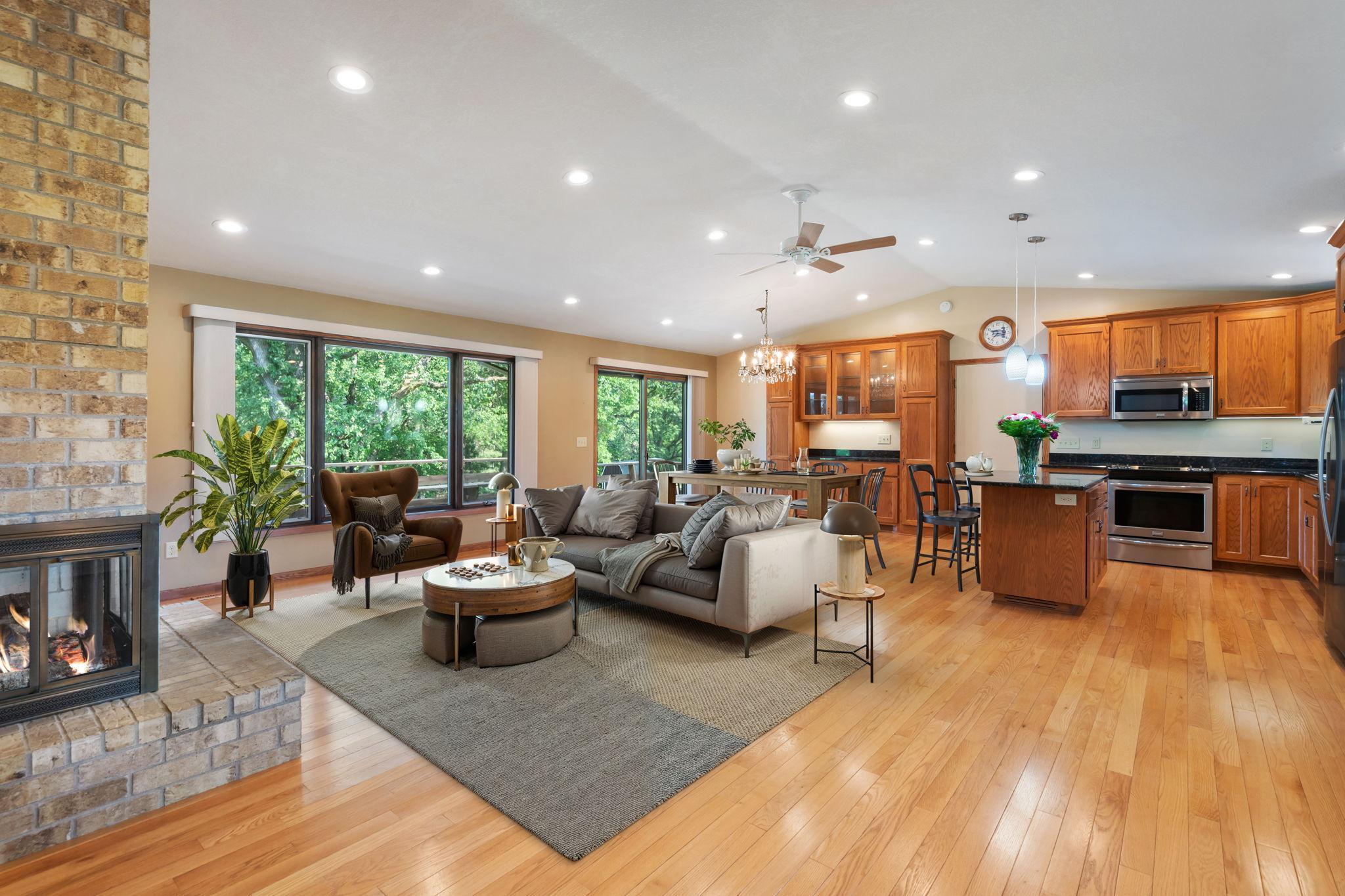
Property Listing
Description
Pride in ownership shows throughout this beautifully cared-for, one-owner home nestled in a serene, park-like setting on 6 acres. Surrounded by a variety of mature pines, healthy oaks, flowering & fruit trees, this nature-filled retreat offers tranquility & frequent visits from local wildlife. A garden terrace, patio, and full-length deck—accessible from every level—complement the lush perennial landscaping and create a peaceful outdoor oasis. Inside, the main level features an open layout with vaulted knock down ceilings, gleaming natural oak floors, and a corner gas fireplace, all with views of the stunning back yard. The updated kitchen is open & spacious with granite counters & stainless steel appliances. Upstairs, you'll find three bedrooms on one level, including a primary suite with a private bath, custom closet & walkout to the multi-tier deck. On the lower level, enjoy a generous family room with a wood-burning fireplace and patio walkout, plus an office space, bathroom, and a spacious laundry room. The lowest level provides flexible living space – ideal as a fourth bedroom or den – with its own secure patio walkout & connects to a mudroom that leads to a heated lower-level garage/workshop. Outdoor features include a fenced garden with dual gates, storage sheds, and two pole buildings with electric service. The 40x60 building includes a storage mezzanine & is ideal for animals, hobbyists, or collectors. The other outbuilding is set up for additional storage. As a bonus, this home has both an electric (off-peak) furnace & a natural gas furnace, offering flexibility & energy efficiency. Quality Pella windows & a low-maintenance exterior with covered gutters add year-round comfort & convenience.Property Information
Status: Active
Sub Type: ********
List Price: $659,000
MLS#: 6736105
Current Price: $659,000
Address: 17855 Round Lake Boulevard NW, Andover, MN 55304
City: Andover
State: MN
Postal Code: 55304
Geo Lat: 45.293853
Geo Lon: -93.346067
Subdivision:
County: Anoka
Property Description
Year Built: 1978
Lot Size SqFt: 264844.8
Gen Tax: 3887.82
Specials Inst: 24.02
High School: ********
Square Ft. Source:
Above Grade Finished Area:
Below Grade Finished Area:
Below Grade Unfinished Area:
Total SqFt.: 2878
Style: Array
Total Bedrooms: 4
Total Bathrooms: 3
Total Full Baths: 1
Garage Type:
Garage Stalls: 4
Waterfront:
Property Features
Exterior:
Roof:
Foundation:
Lot Feat/Fld Plain: Array
Interior Amenities:
Inclusions: ********
Exterior Amenities:
Heat System:
Air Conditioning:
Utilities:




























































