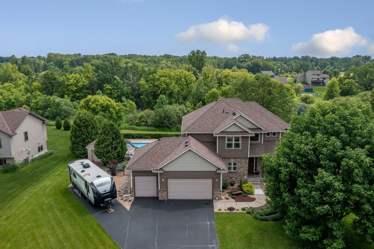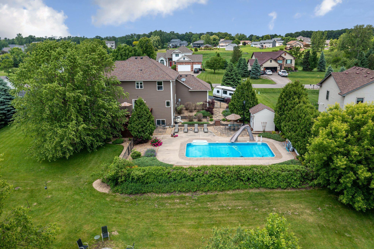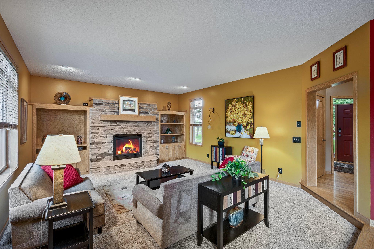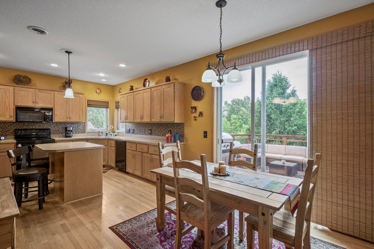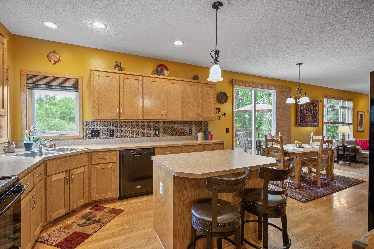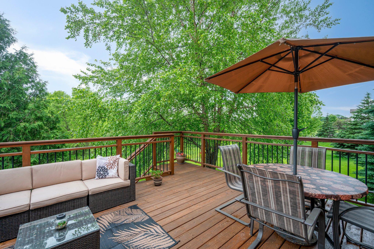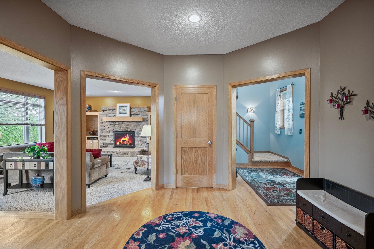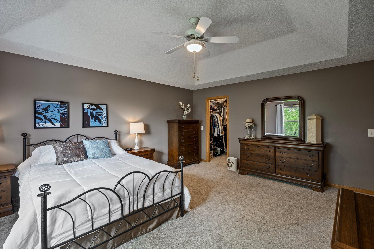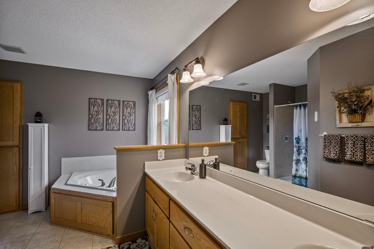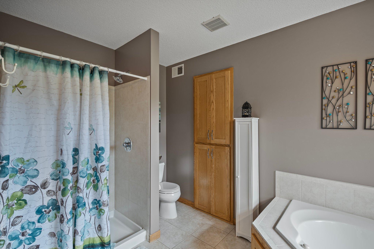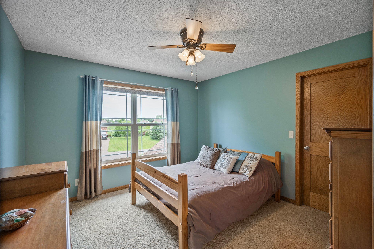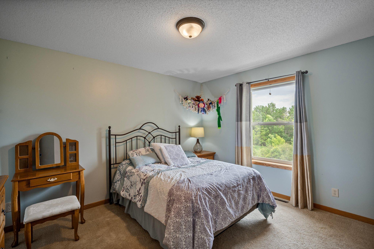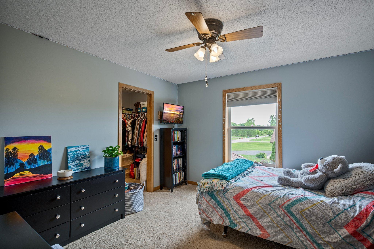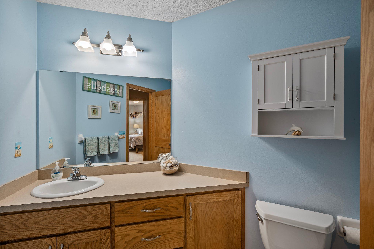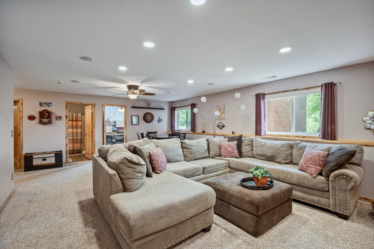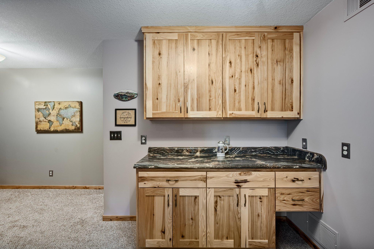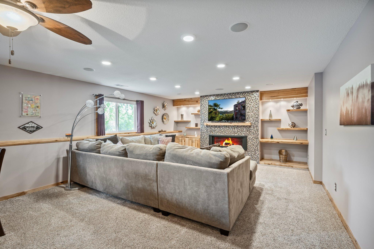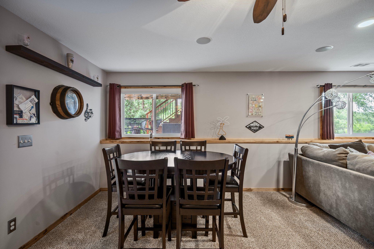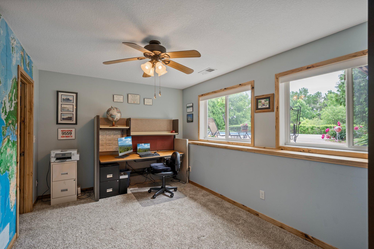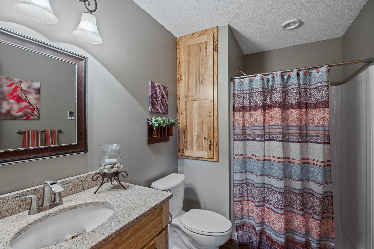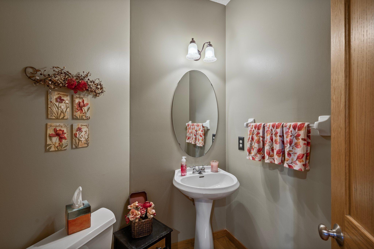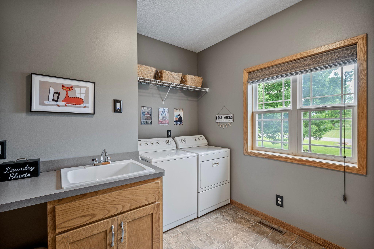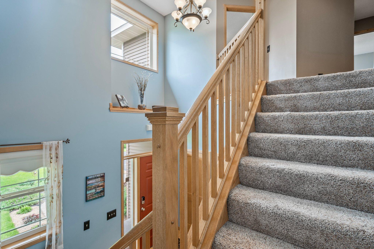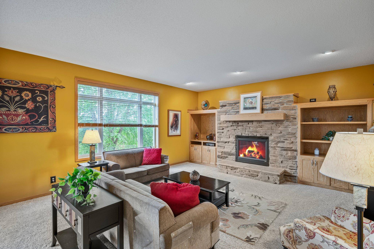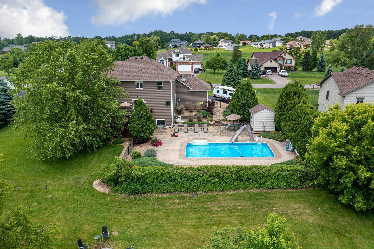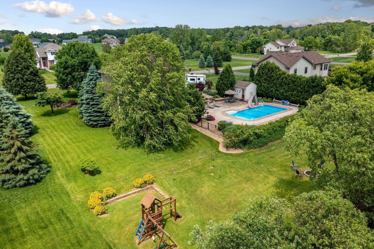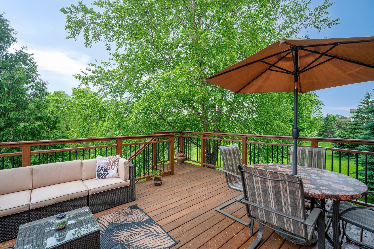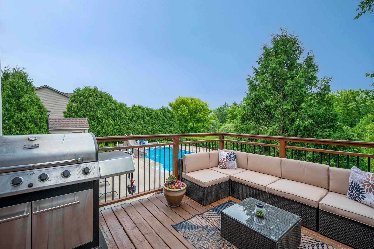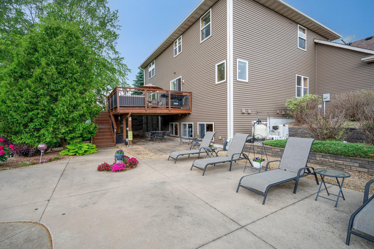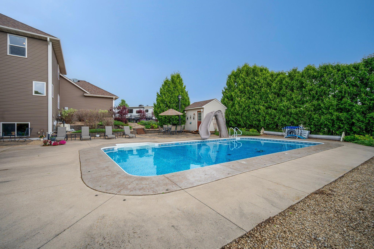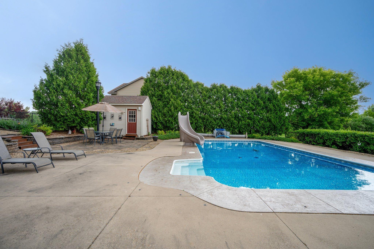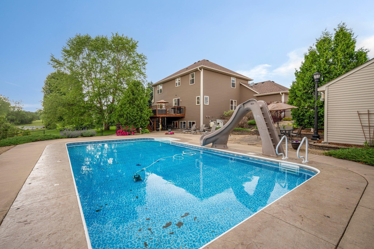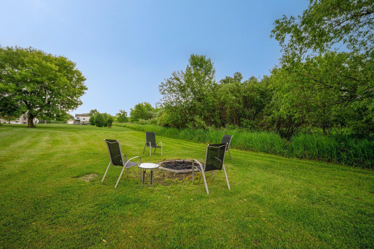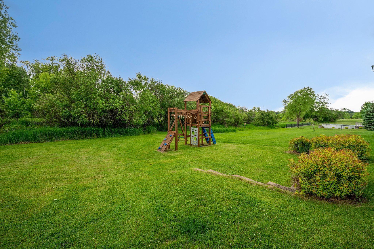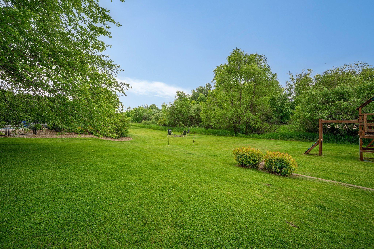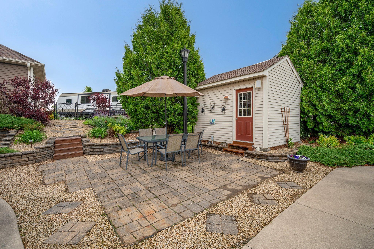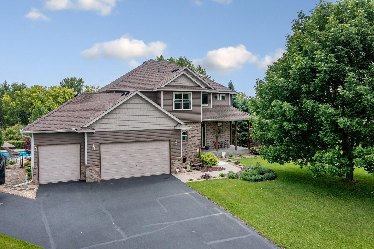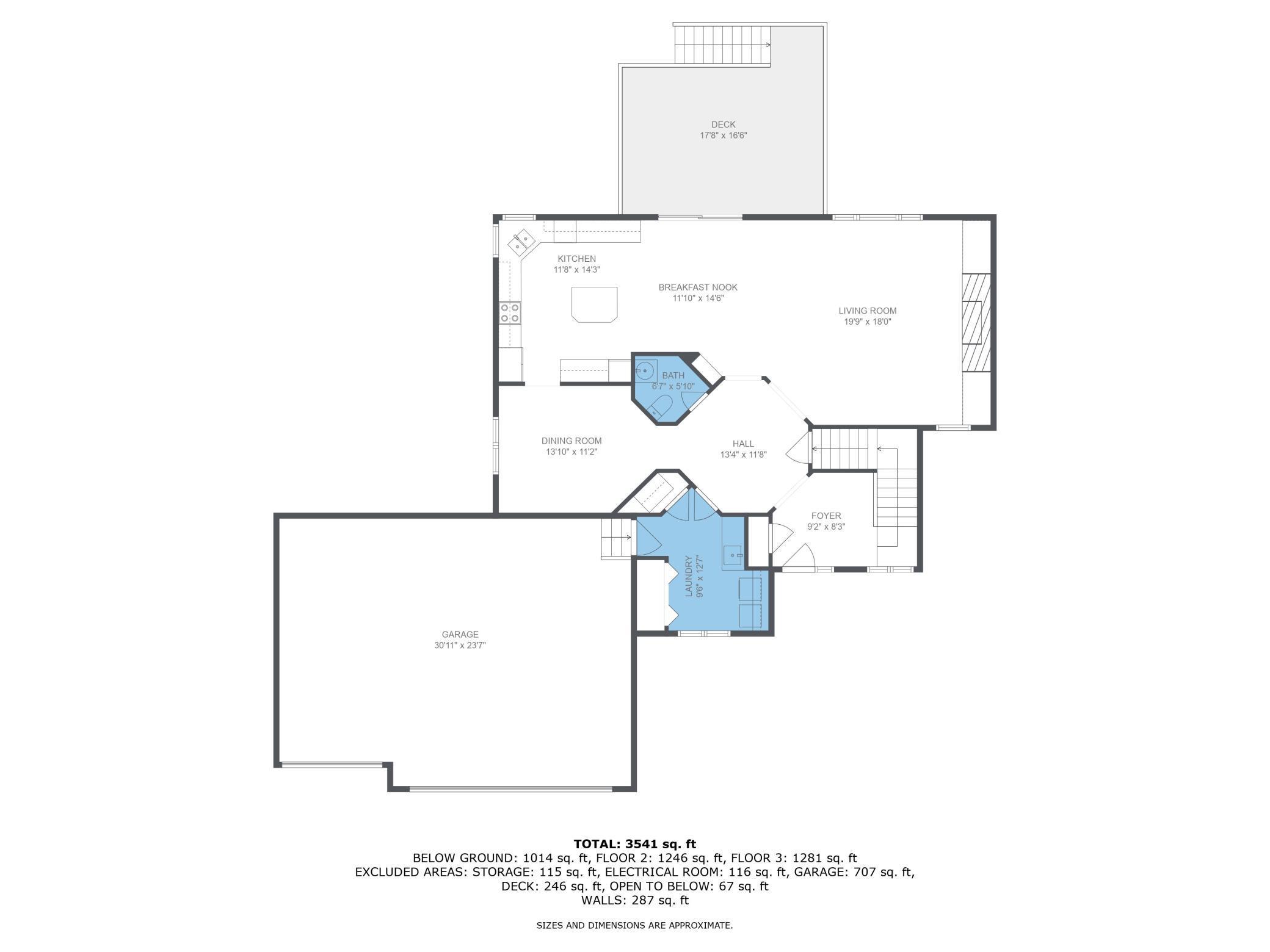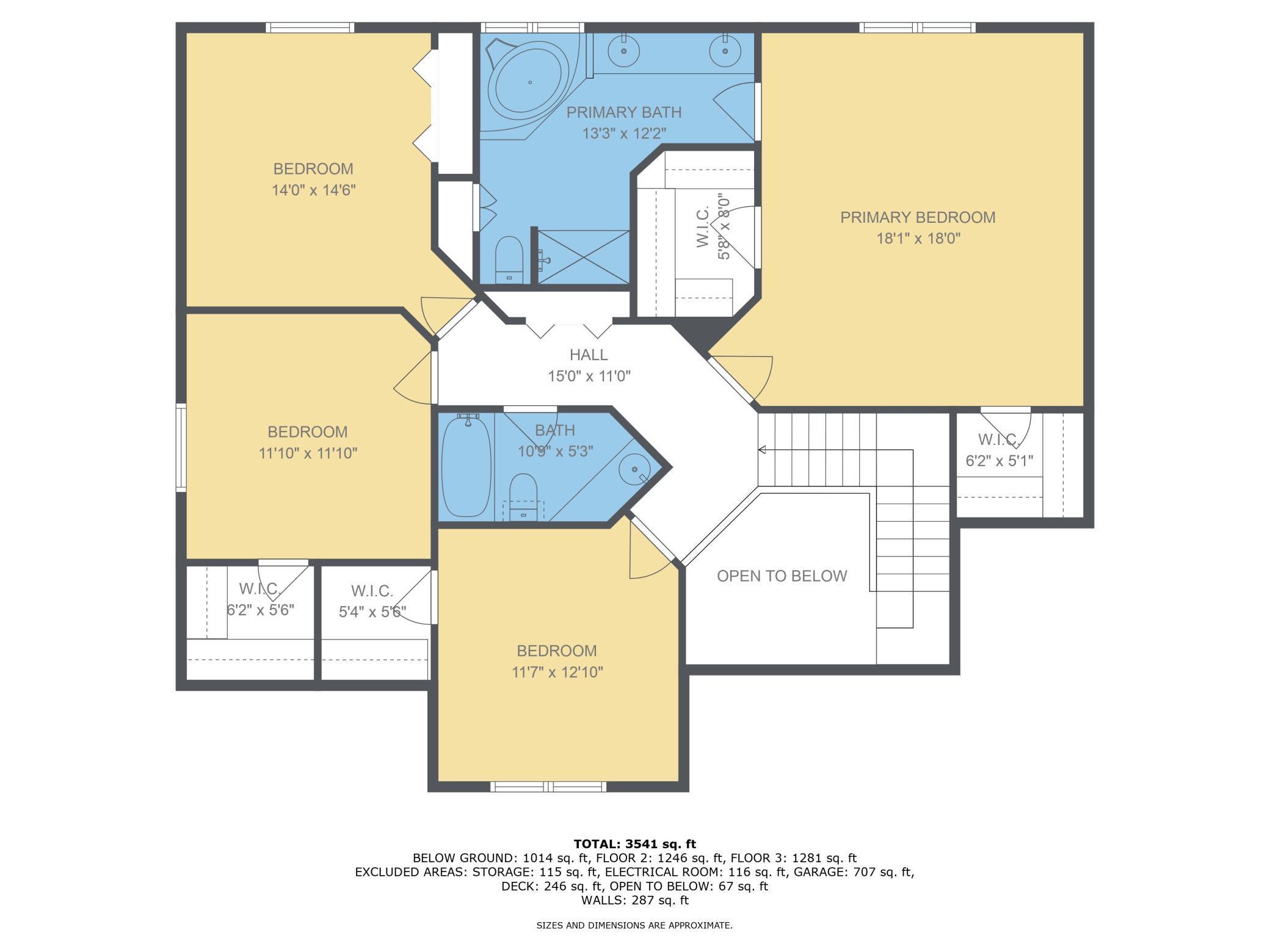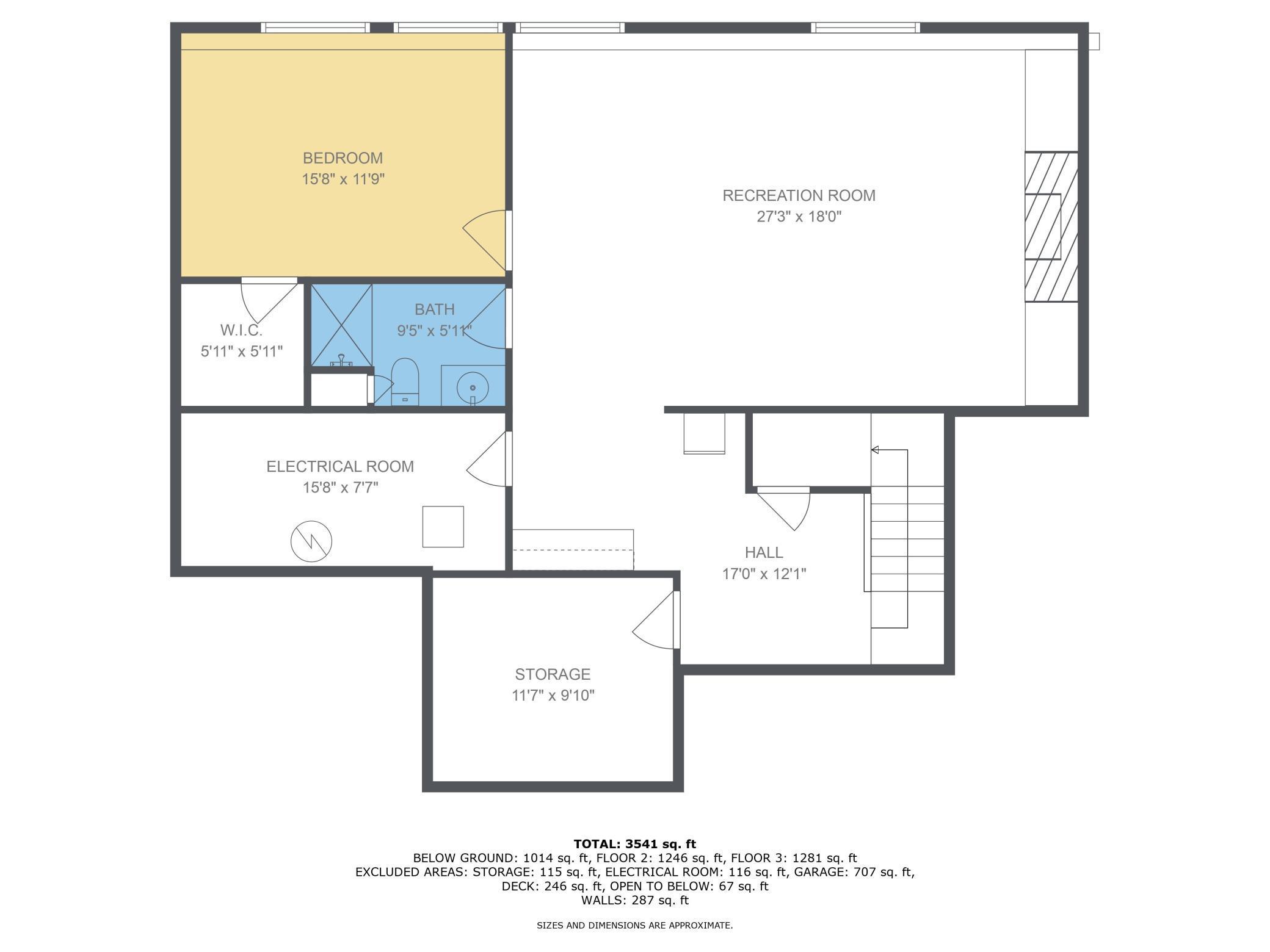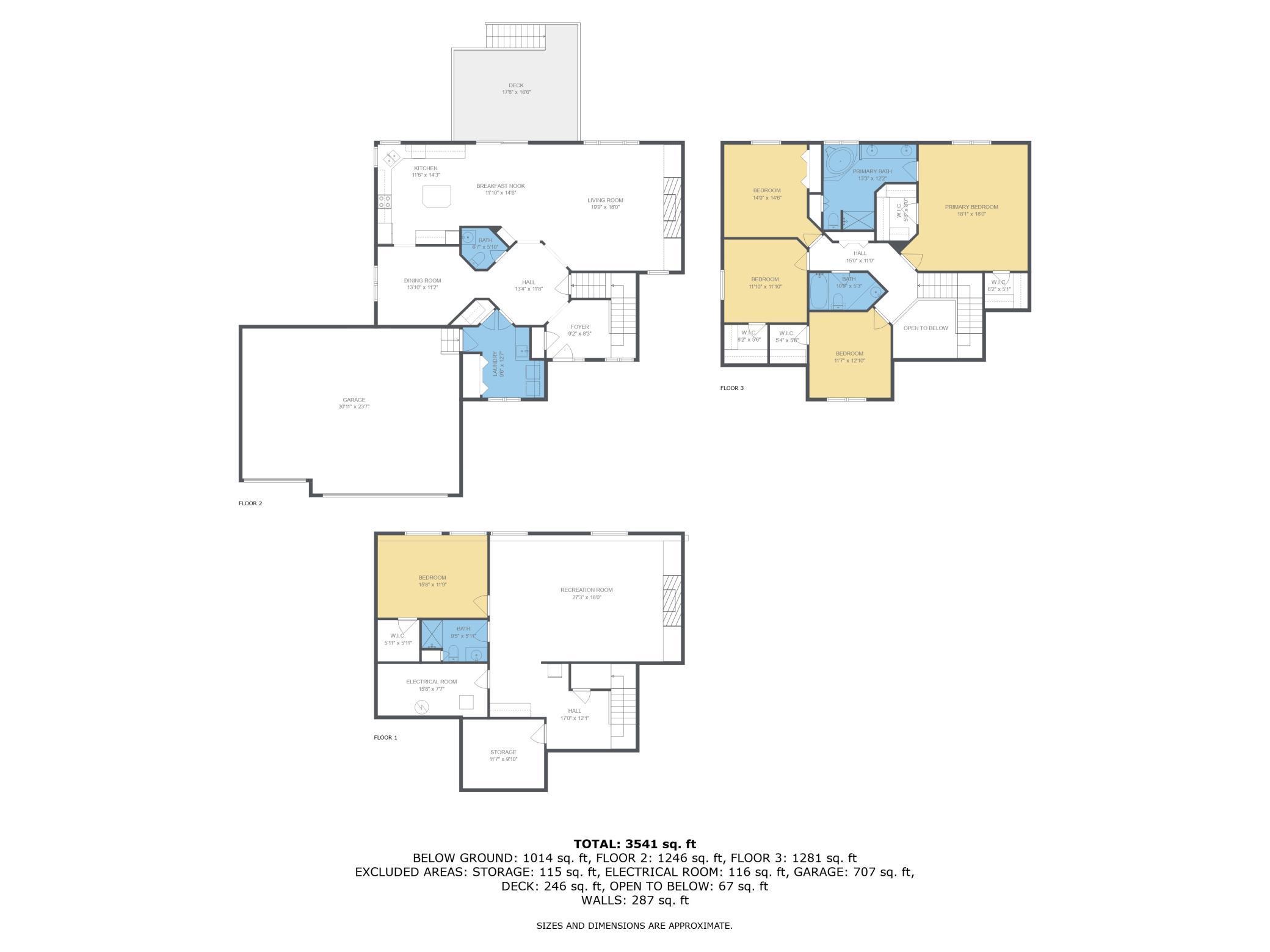
Property Listing
Description
Welcome to this beautifully designed home that expertly balances functionality and comfort. The living room boasts a stone-faced fireplace, built-in cabinets, 9.5-foot ceilings, and southern exposure, creating a warm and inviting atmosphere. Connected to the living area, the kitchen and informal dining space showcase a wall of windows and a walk-out to a spacious deck, making it perfect for gatherings. The kitchen features oak mission cabinetry, a central island, and a tiled backsplash. Oak hardwood floors in the entry, rotunda, and kitchen, along with a formal dining room, contribute a stylish touch. A main floor laundry/mudroom and guest bathroom enhance everyday convenience. Upstairs, the home offers four generous bedrooms, including a luxurious primary suite with a tray vault ceiling, dual walk-in closets, and large windows that fill the room with natural light. The ensuite bath includes ceramic tiled floors, a jetted tub, a separate tiled shower, and a dual vanity. Three additional bedrooms provide ample closet space and share a full bath. The lower level, finished in 2016, features a versatile living area centered around an expansive family room. This space boasts a glass-tiled gas fireplace, built-in hickory cabinets, ceiling speakers, an informal dining area, and a dry bar, making it ideal for entertainment. A fifth bedroom with a walk-in closet and a ¾ bath with heated floors completes this level, providing an excellent guest suite option. Step outside to discover a backyard oasis highlighted by a saltwater heated sport pool with a slide and volleyball area. Enjoy the spacious concrete patio, firepit, and greenspace for yard games. Surrounded by mature trees, this property presents a tranquil natural setting where you can witness a variety of wildlife and migratory birds. This home combines comfort and style, making it an entertainer's dream and a peaceful retreat all in one.Property Information
Status: Active
Sub Type: ********
List Price: $585,000
MLS#: 6736126
Current Price: $585,000
Address: 14931 203rd Avenue NW, Elk River, MN 55330
City: Elk River
State: MN
Postal Code: 55330
Geo Lat: 45.338363
Geo Lon: -93.647683
Subdivision: Aspen Hills
County: Sherburne
Property Description
Year Built: 2003
Lot Size SqFt: 31798.8
Gen Tax: 5796
Specials Inst: 0
High School: ********
Square Ft. Source:
Above Grade Finished Area:
Below Grade Finished Area:
Below Grade Unfinished Area:
Total SqFt.: 3750
Style: Array
Total Bedrooms: 5
Total Bathrooms: 4
Total Full Baths: 2
Garage Type:
Garage Stalls: 3
Waterfront:
Property Features
Exterior:
Roof:
Foundation:
Lot Feat/Fld Plain:
Interior Amenities:
Inclusions: ********
Exterior Amenities:
Heat System:
Air Conditioning:
Utilities:


