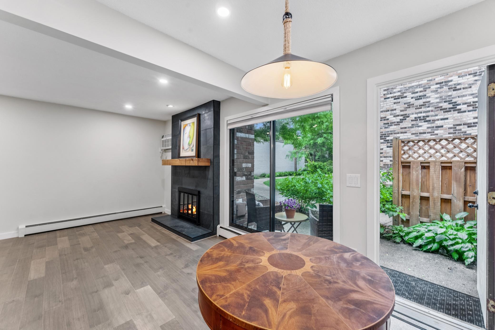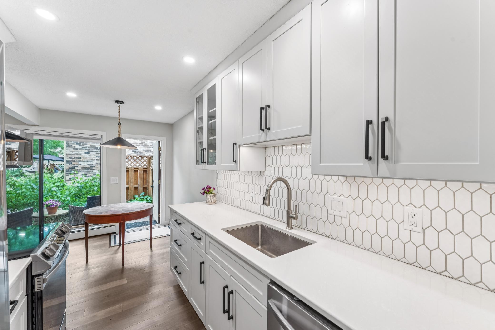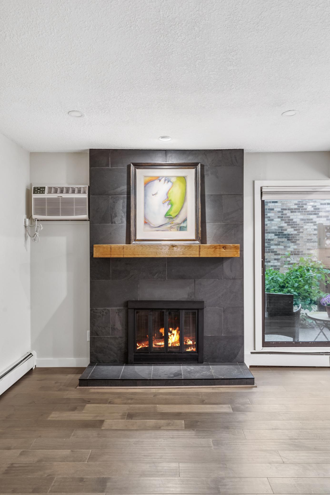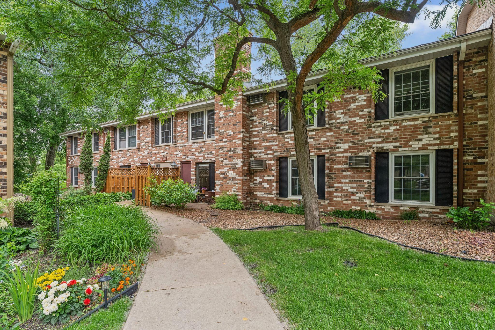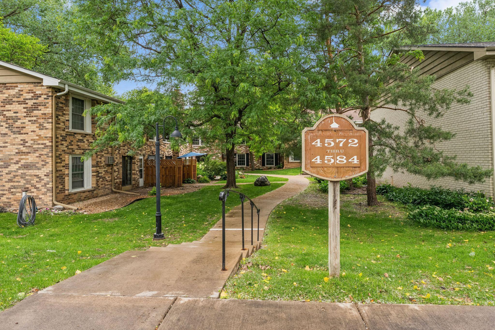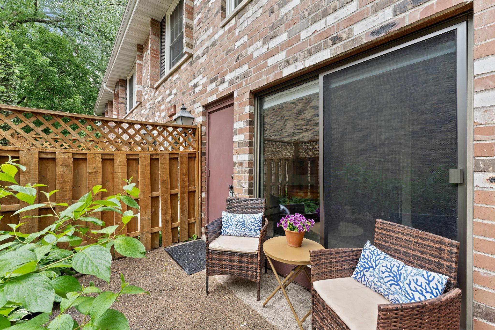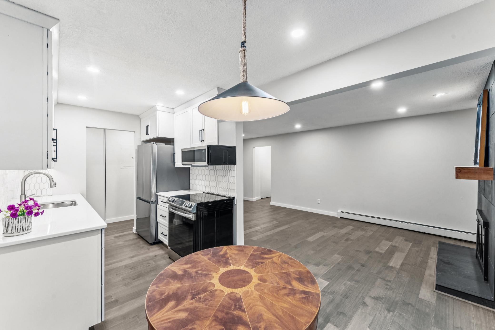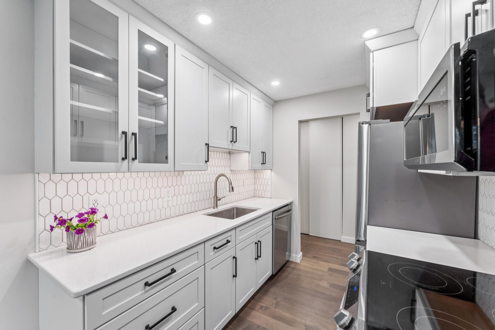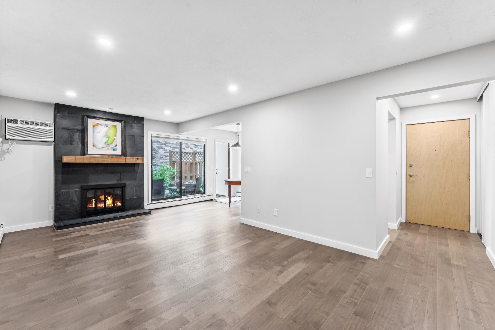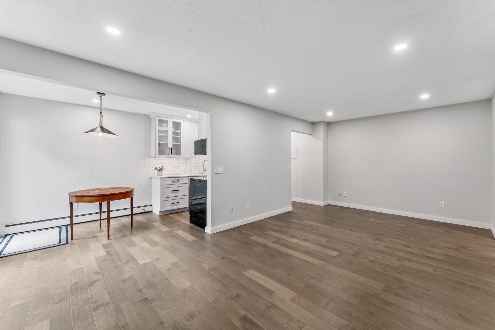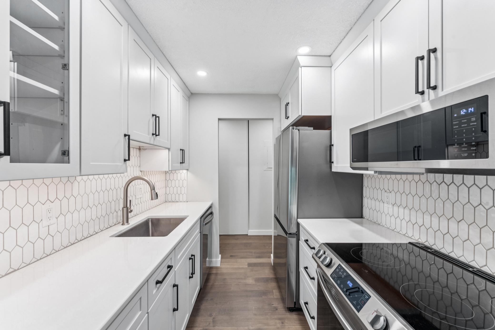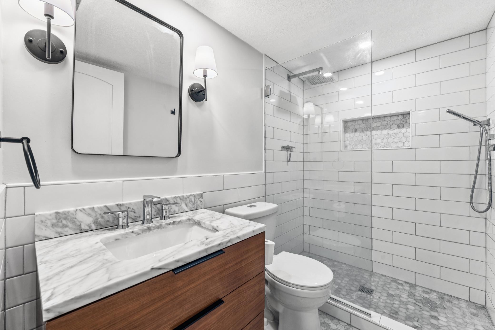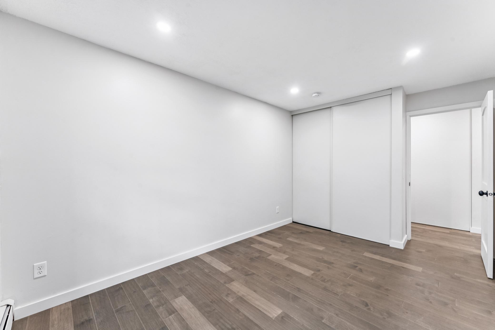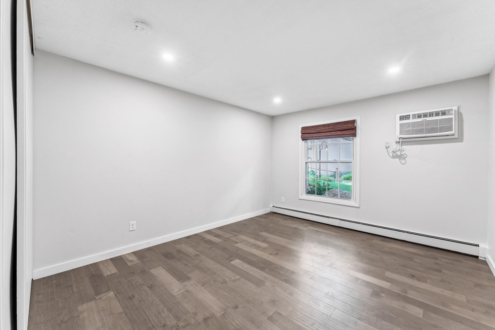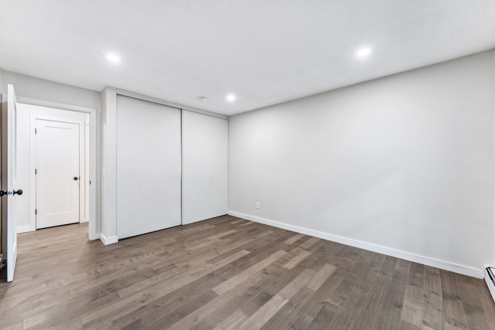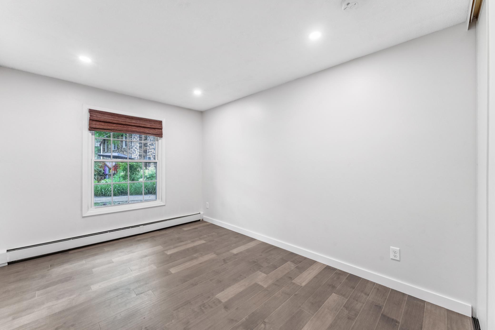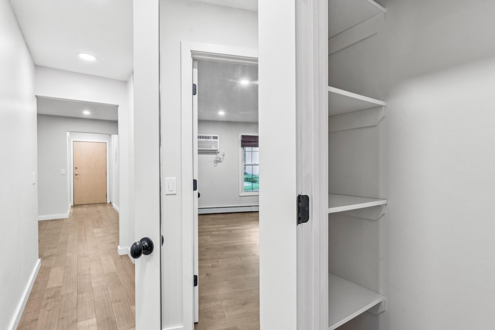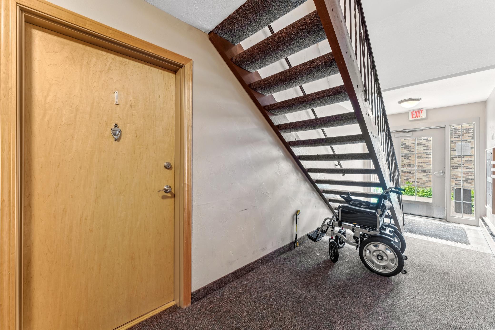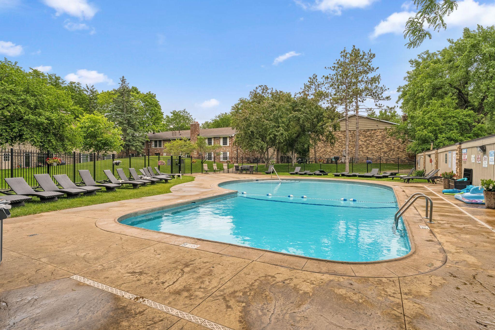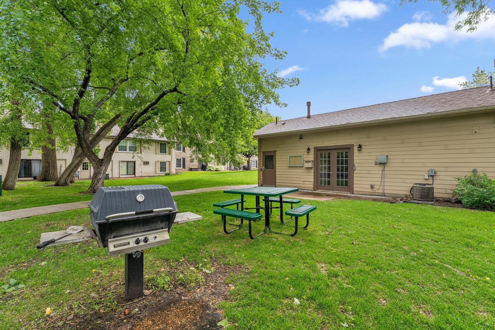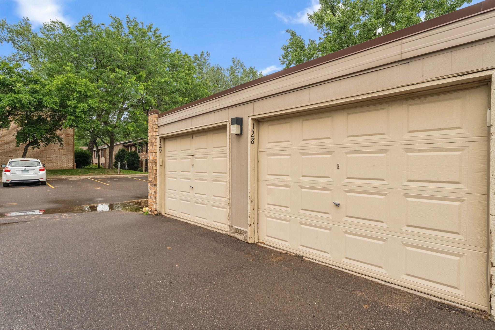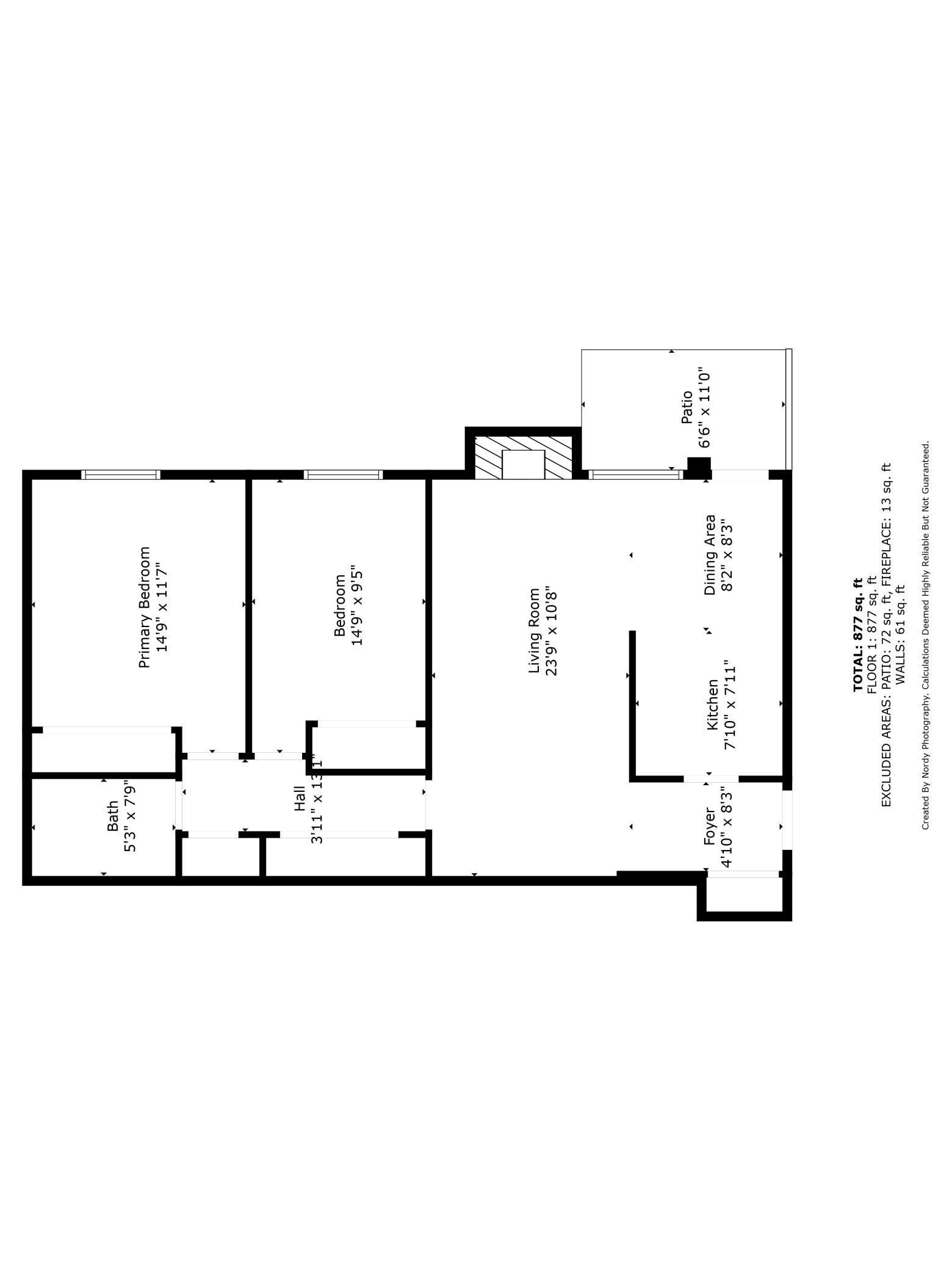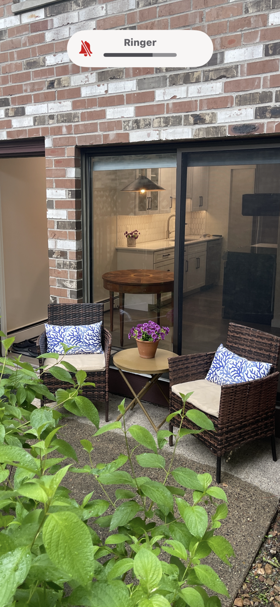
Property Listing
Description
A must see! Gorgeous renovated Condominium with Timeless Design. The private entrance just off a charming patio, offers the feel and privacy of a single-family residence.Step inside discover rich hardwood floors, an open-concept living and dining with a beautifully restored wood-burning fireplace refaced in natural slate and a rough hewn mantle, a striking focal point in this bright, airy space.The all-white kitchen is a chef’s dream featuring quartz countertops, a stylish tiled backsplash, premium stainless steel appliances. Every detail has been thoughtfully curated to balance modern convenience with classic elegance.The fully redesigned bathroom evokes a luxurious spa-like ambiance, complete with a spacious open panel ceramic tiled walk-in shower , heated marble floors, recessed lighting, and top-tier fixtures.Both bedrooms are generously sized, offering ample closet space, hardwood floors, and new recessed LED lighting. This high-quality renovation includes updated electrical with a new service panel, energy saving recessed LED lighting, complete new plumbing, new high efficient wall A/C units, new updated interior doors hardware, trim and baseboards. Community amenities include a sparkling pool, cubhouse, grilling areas, beautifully landscaped, park-like grounds an ideal setting for both relaxation and entertainment.Property Information
Status: Active
Sub Type: ********
List Price: $204,899
MLS#: 6736201
Current Price: $204,899
Address: 4584 Cedar Lake Road S, 1, Minneapolis, MN 55416
City: Minneapolis
State: MN
Postal Code: 55416
Geo Lat: 44.965462
Geo Lon: -93.336962
Subdivision: Cic 0157 Cedar Trails Condo
County: Hennepin
Property Description
Year Built: 1973
Lot Size SqFt: 688248
Gen Tax: 2355
Specials Inst: 0
High School: ********
Square Ft. Source:
Above Grade Finished Area:
Below Grade Finished Area:
Below Grade Unfinished Area:
Total SqFt.: 918
Style: Array
Total Bedrooms: 2
Total Bathrooms: 1
Total Full Baths: 0
Garage Type:
Garage Stalls: 1
Waterfront:
Property Features
Exterior:
Roof:
Foundation:
Lot Feat/Fld Plain:
Interior Amenities:
Inclusions: ********
Exterior Amenities:
Heat System:
Air Conditioning:
Utilities:


