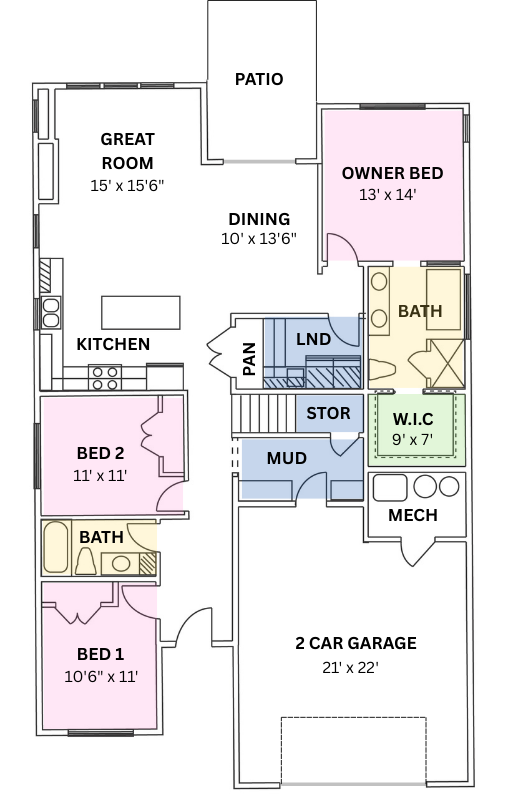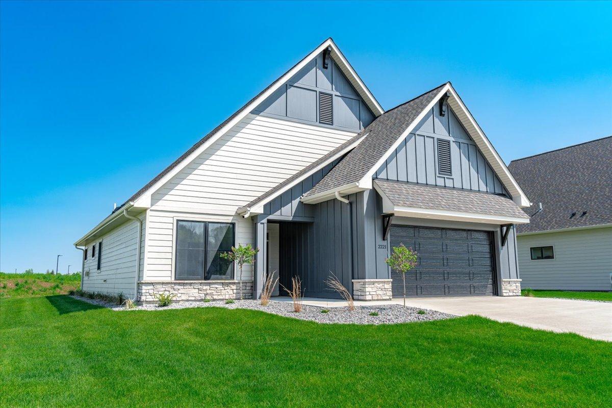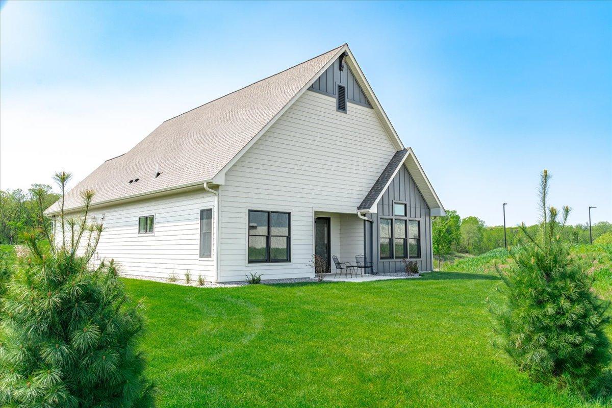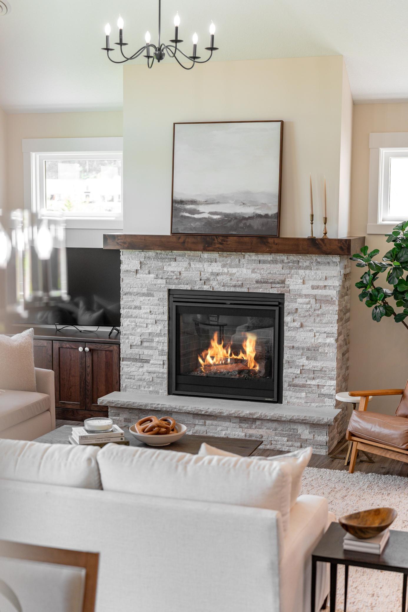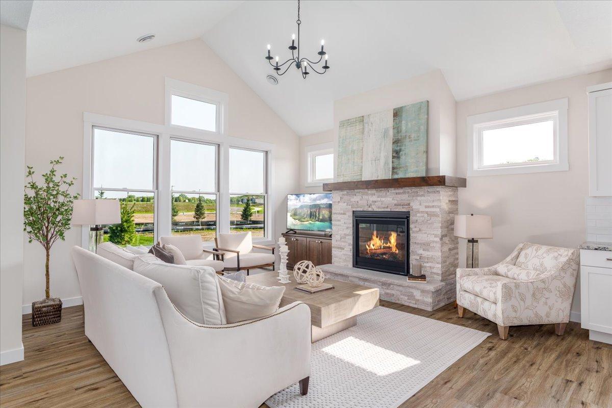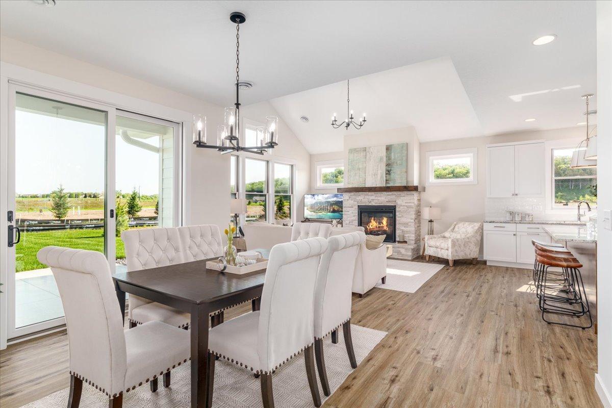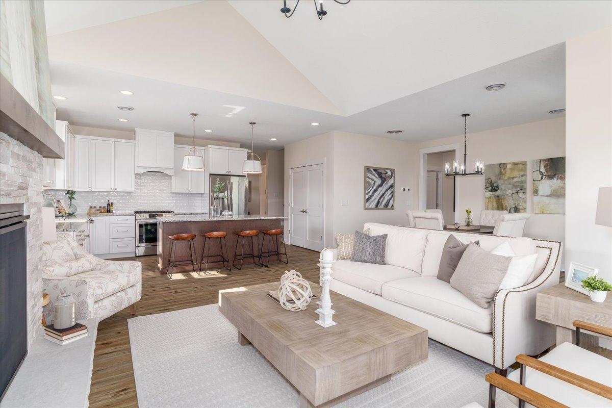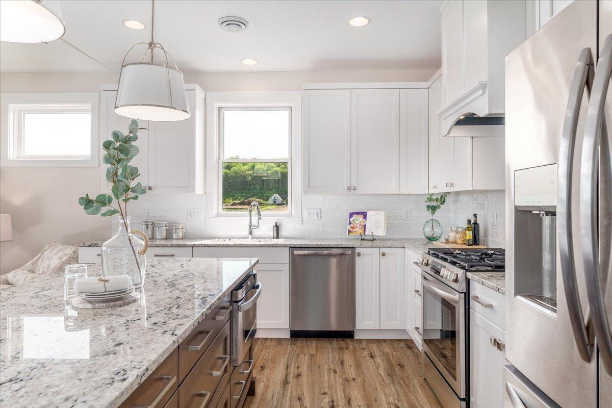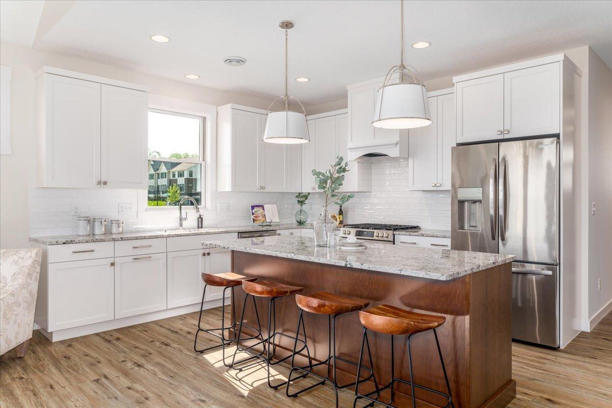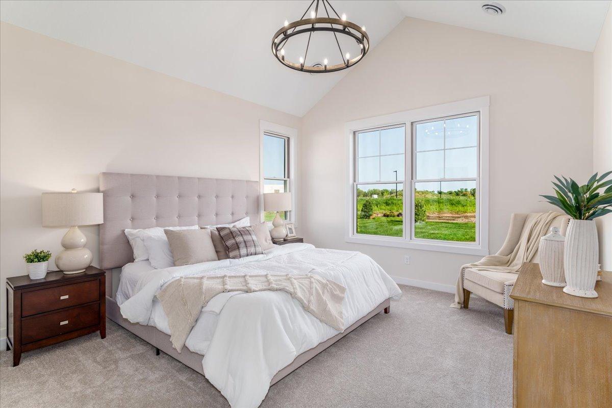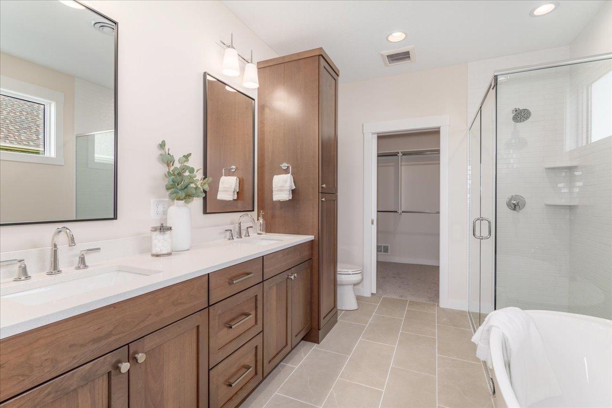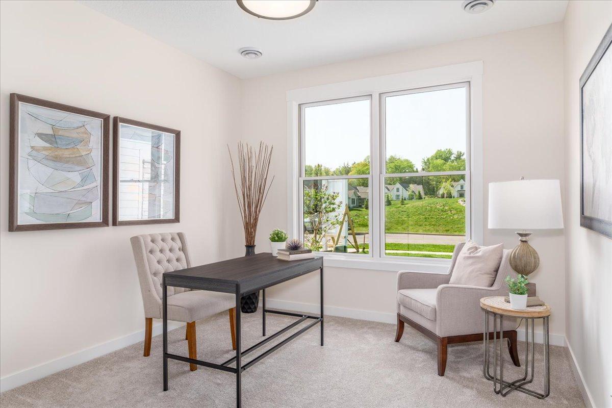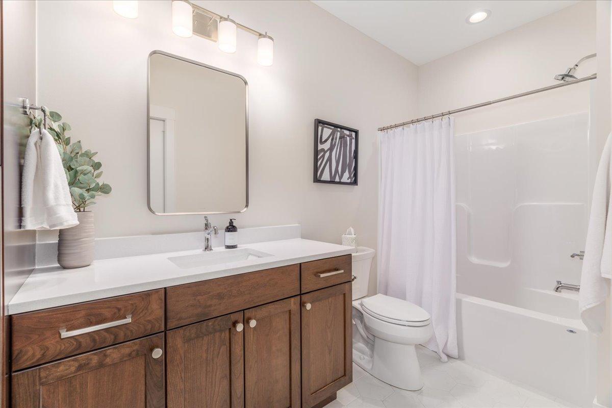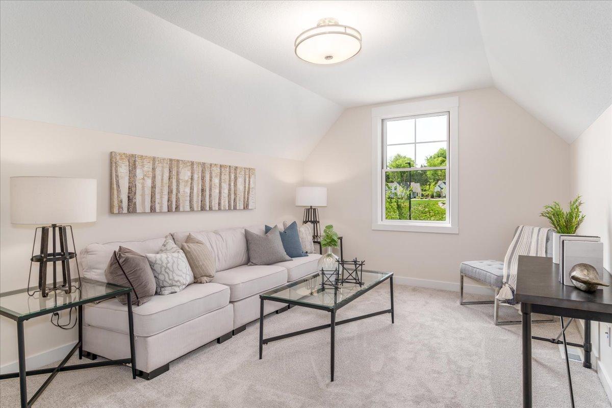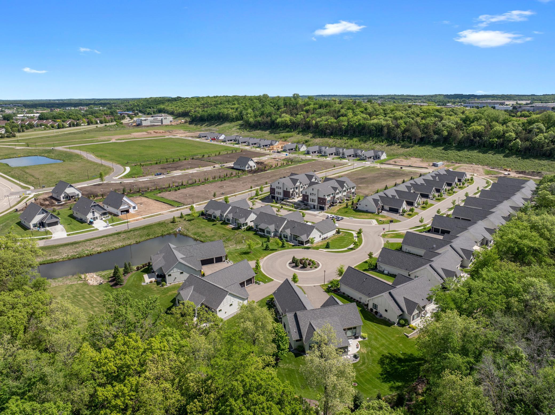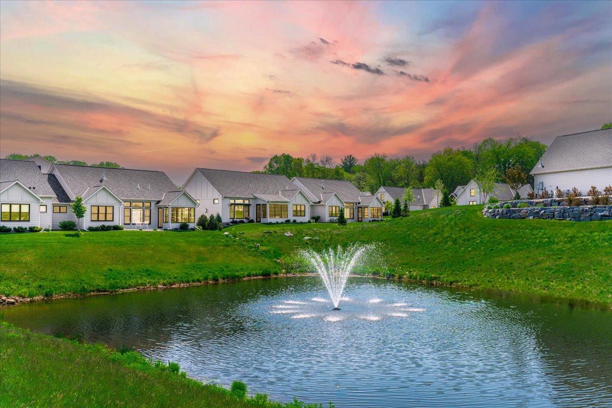
Property Listing
Description
Introducing the Harvard Premier floor plan, a model designed for one-level living with an emphasis on both comfort and refinement. This design includes 3 bedrooms, 2 bathrooms, and a spacious two-car garage, combining practicality with luxury. Built on a slab foundation, this home features a bonus room above the garage with an additional bedroom and bathroom. The garage is completely finished, equipped with a heater and an in-floor drain, providing readiness for the cold winter months. The kitchen is designed for culinary enthusiasts, featuring stainless steel appliances, a spacious center island, granite countertops, and soft-close cabinetry doors and drawers. Vaulted ceilings and an abundance of natural light create an open and welcoming ambiance. The primary suite serves as a luxurious retreat, furnished with a soaking tub, a walk-in shower, and a generous walk-in closet. This home is equipped with in-floor heating, and the living room includes a stone surround fireplace, enhancing the cozy atmosphere of this beautiful home. Energy-efficient Andersen windows and James Hardie siding contribute to both the aesthetic appeal and efficiency of this exceptional property. Take advantage of the unique opportunity to select your finishes and customize your home according to your preferences. Whether you favor a contemporary, streamlined aesthetic or a warm, classic atmosphere, the Harvard Premier floorplan provides an excellent foundation for expressing YOUR style. Park Place Village, located in Hudson’s Simply Premier Simply Living Community, is renowned for its serene environment and focus on community-oriented living. Explore the advantages of one of Hudson's newest developments, offering the simplicity and sophistication of single-level homes. Seize the chance to build your dream residence in Park Place Village, where your ideal home is ready to be achieved. ** Other floor plans available – stop by for a tour Model Location 2225 Sharon Lane Hudson, WI 54016 Model Hours M-F 10am-4pm Sat & Sun 11am-3pmProperty Information
Status: Active
Sub Type: ********
List Price: $785,400
MLS#: 6736207
Current Price: $785,400
Address: 2356 Sydney Lane, Hudson, WI 54016
City: Hudson
State: WI
Postal Code: 54016
Geo Lat: 44.944909
Geo Lon: -92.725081
Subdivision: Park Place Village
County: St. Croix
Property Description
Year Built: 2025
Lot Size SqFt: 6534
Gen Tax: 0
Specials Inst: 0
High School: Hudson
Square Ft. Source:
Above Grade Finished Area:
Below Grade Finished Area:
Below Grade Unfinished Area:
Total SqFt.: 2163
Style: Array
Total Bedrooms: 4
Total Bathrooms: 3
Total Full Baths: 2
Garage Type:
Garage Stalls: 2
Waterfront:
Property Features
Exterior:
Roof:
Foundation:
Lot Feat/Fld Plain: Array
Interior Amenities:
Inclusions: ********
Exterior Amenities:
Heat System:
Air Conditioning:
Utilities:


