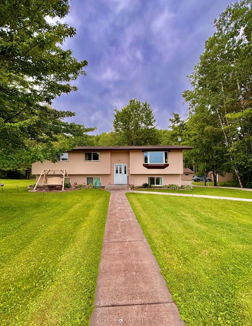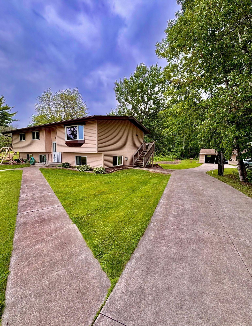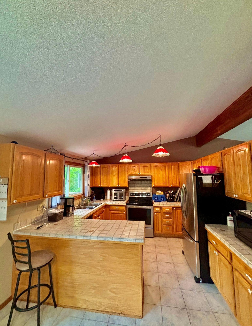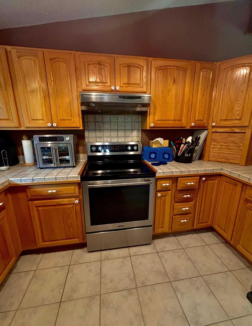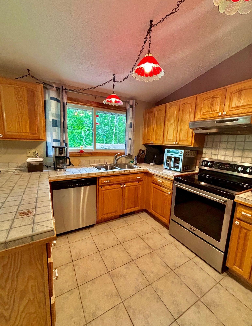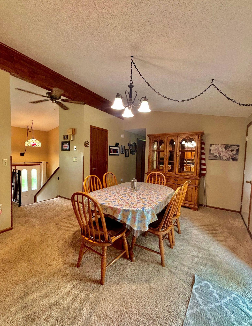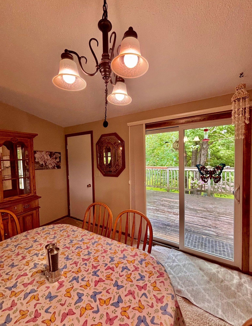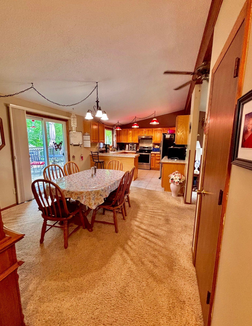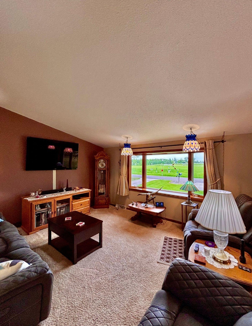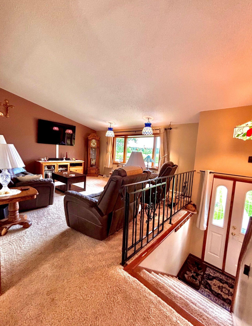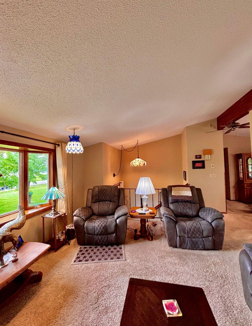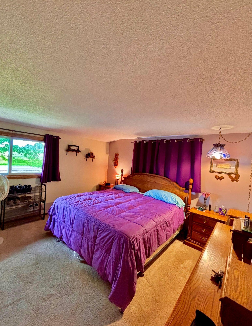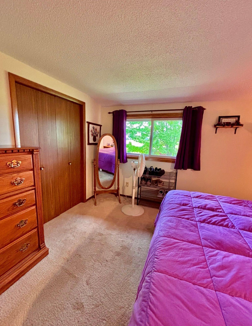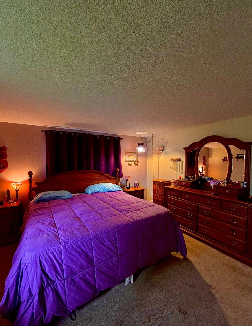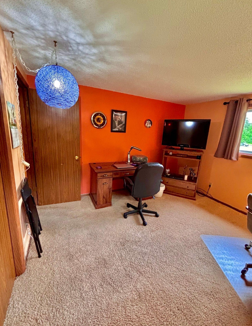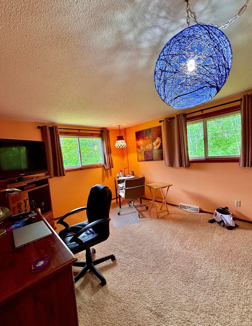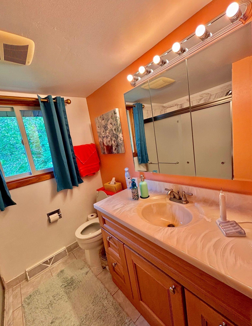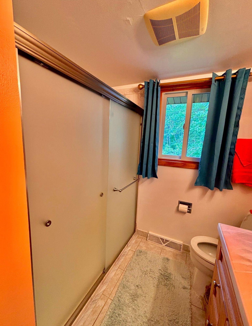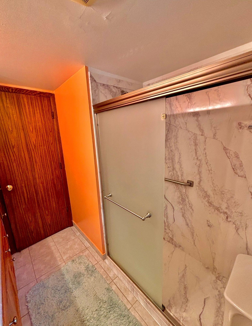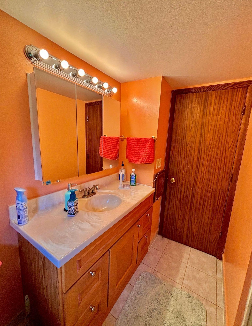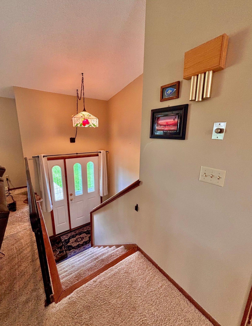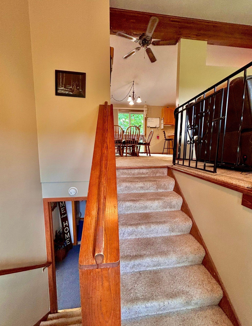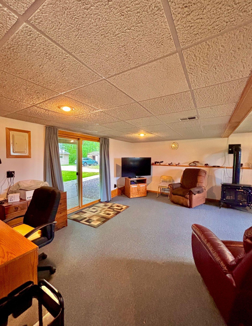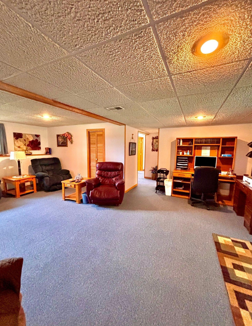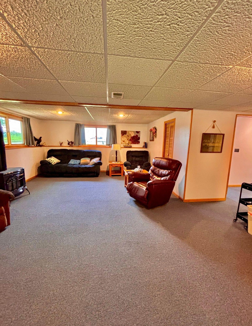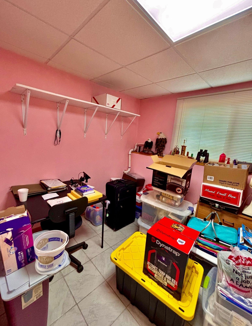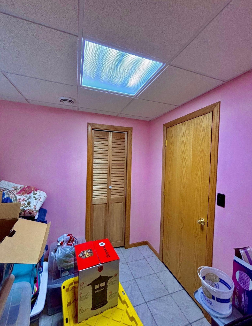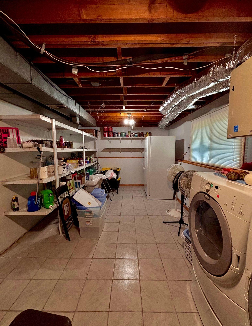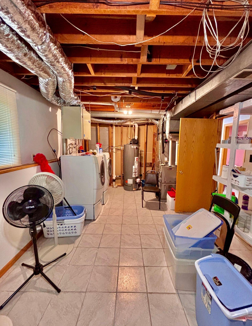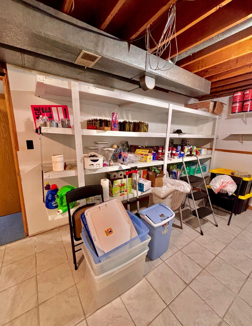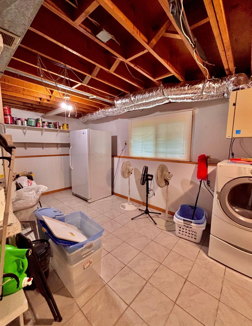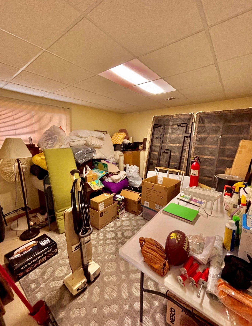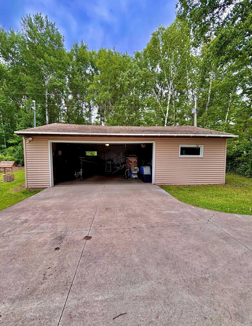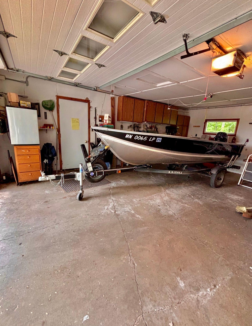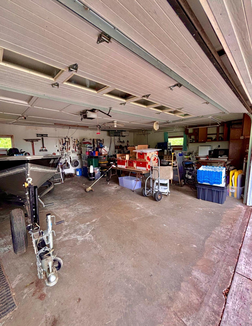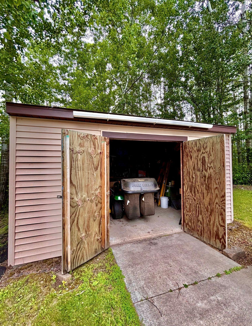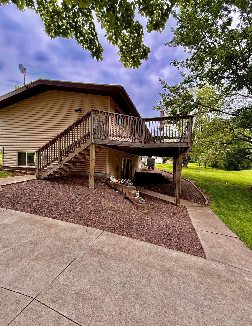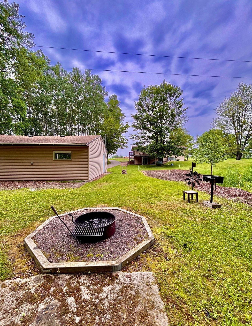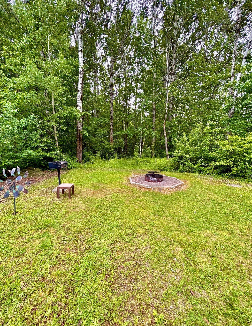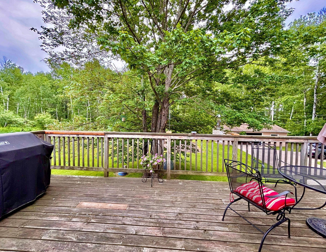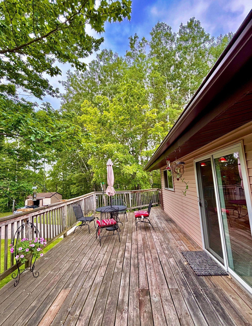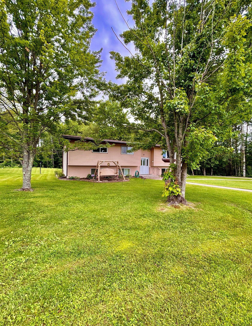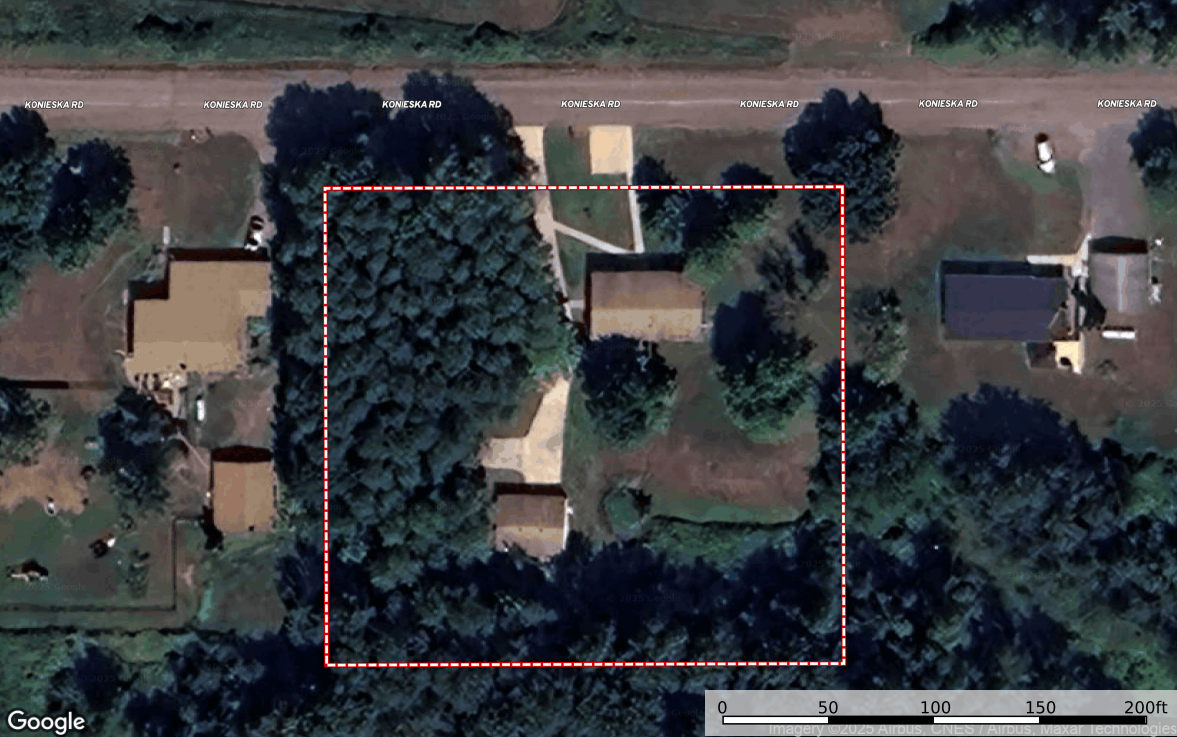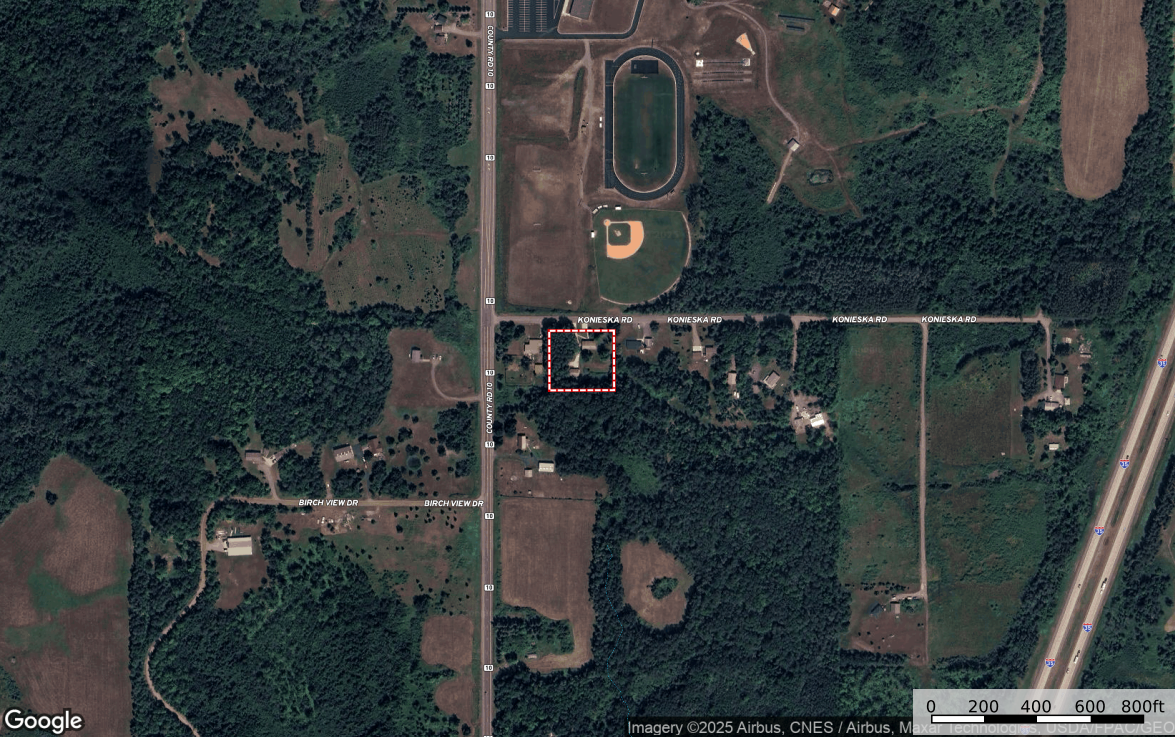
Property Listing
Description
Here is a 5 bedroom/2 bath home located near the new Moose Lake school. The split-entry home offers on the upper level an open living room, dining area and kitchen. The kitchen has stainless steel appliances and ample cabinet space. The dining area has a sliding glass door that leads to a large backyard deck for those peaceful summer evenings. Back inside on the upper level you will find 3 good-sized bedrooms and a 3/4 bath. Going down to the lower level you will find a large family room with another sliding glass door leading to a sidewalk and pea rock under the deck. The family room also has a propane free-standing fireplace. There are also 2 more bedrooms in the lower level. The utility/laundry room is huge with lots of shelving for your storage needs. The water heater is 2 years old, and the furnace is connected to a ground source heat pump that saves on the propane bills. Outside you will find a concrete driveway with an additional concrete parking pad just off of the paved Konieska Road. The driveway leads behind the home to a 24x32 insulated and heated garage. Next to the garage is a large storage shed for the mower and storing deck furniture. The manicured lawn and mature trees provide a beautiful setting for this spacious home. Don't forget about behind the garage, where you will find the firepit to sit around on those summer nights. This one checks all the boxes. Come see if it is the one for you!Property Information
Status: Active
Sub Type: ********
List Price: $350,000
MLS#: 6736222
Current Price: $350,000
Address: 4488 Konieska Road, Moose Lake, MN 55767
City: Moose Lake
State: MN
Postal Code: 55767
Geo Lat: 46.425334
Geo Lon: -92.760645
Subdivision:
County: Carlton
Property Description
Year Built: 1976
Lot Size SqFt: 54450
Gen Tax: 2592
Specials Inst: 18
High School: ********
Square Ft. Source:
Above Grade Finished Area:
Below Grade Finished Area:
Below Grade Unfinished Area:
Total SqFt.: 2496
Style: Array
Total Bedrooms: 5
Total Bathrooms: 2
Total Full Baths: 0
Garage Type:
Garage Stalls: 2
Waterfront:
Property Features
Exterior:
Roof:
Foundation:
Lot Feat/Fld Plain: Array
Interior Amenities:
Inclusions: ********
Exterior Amenities:
Heat System:
Air Conditioning:
Utilities:


