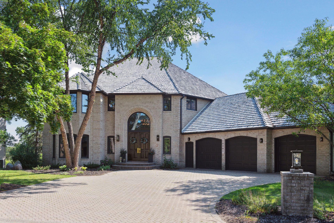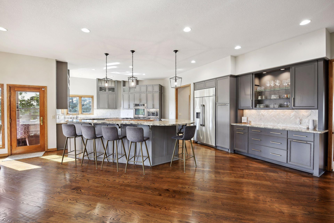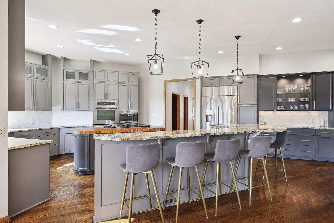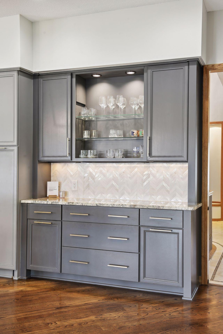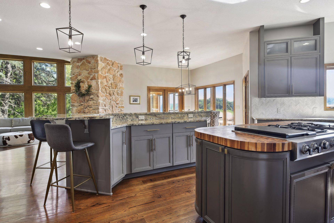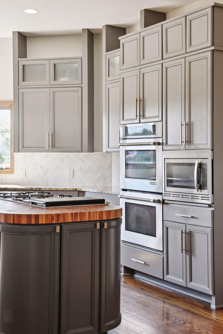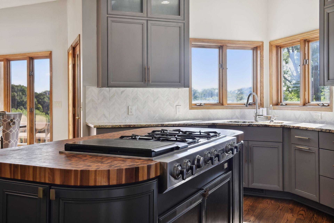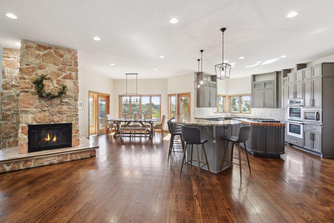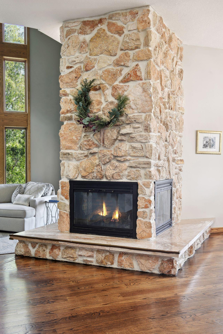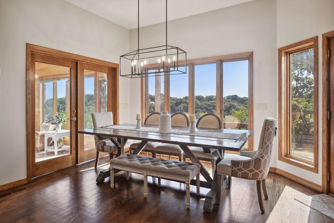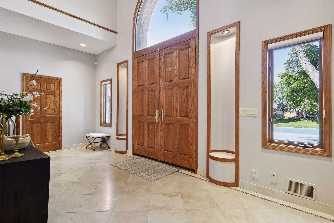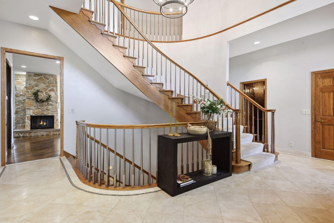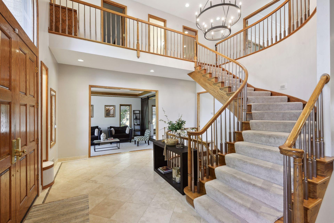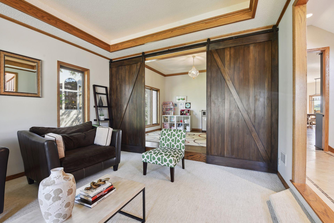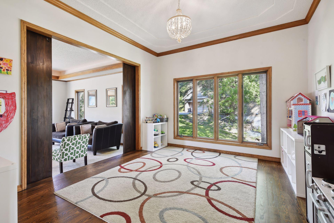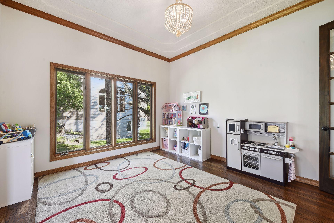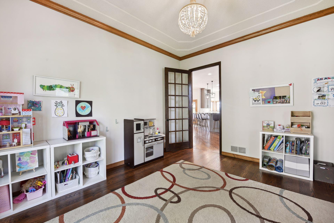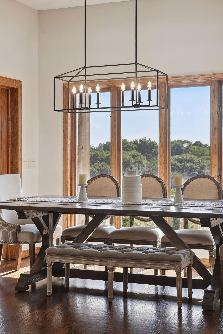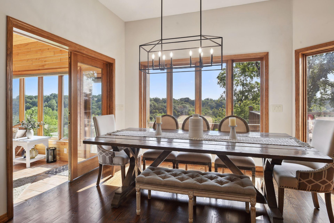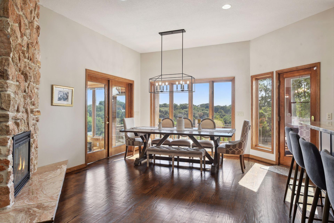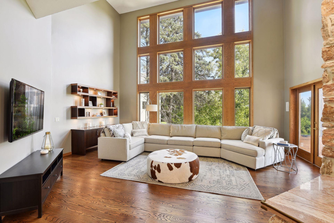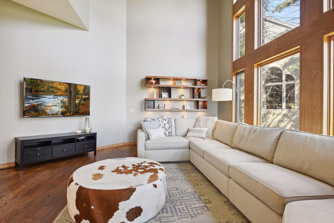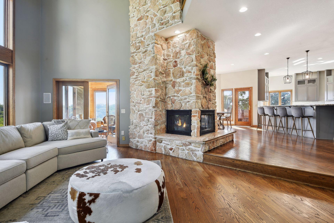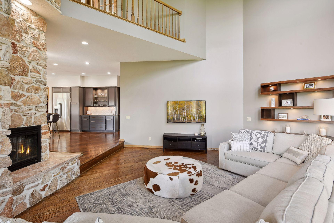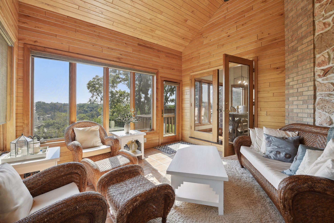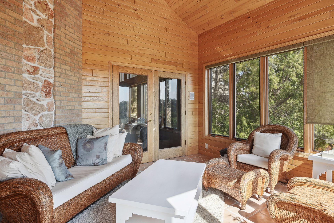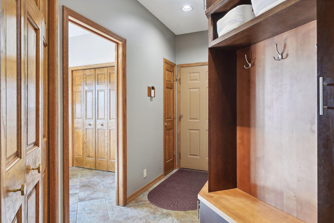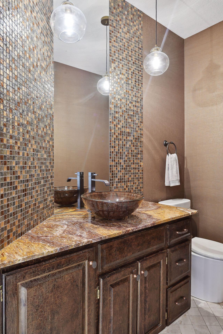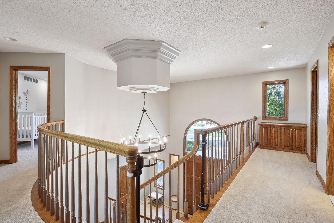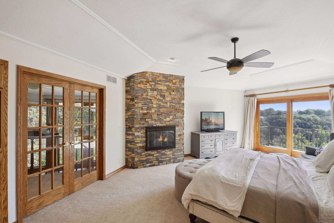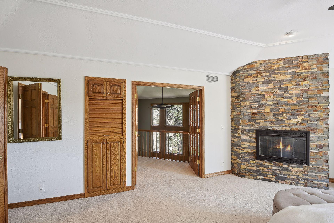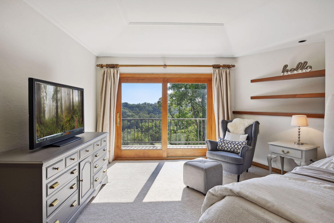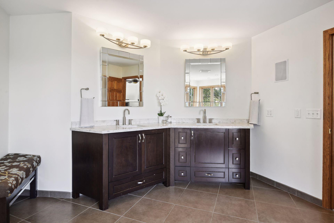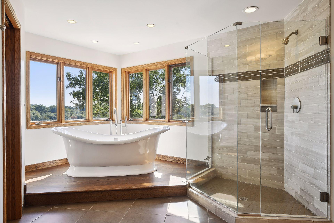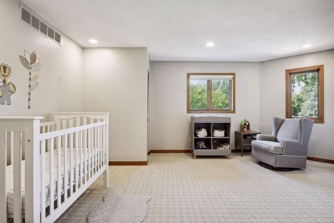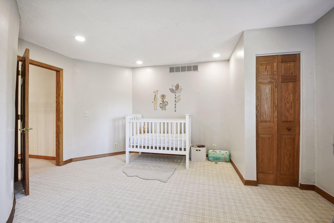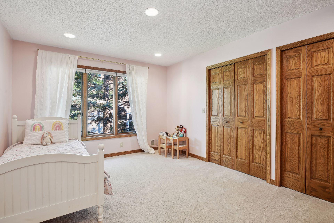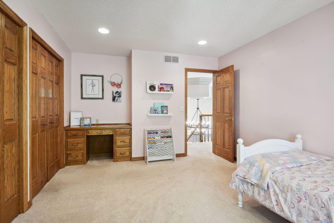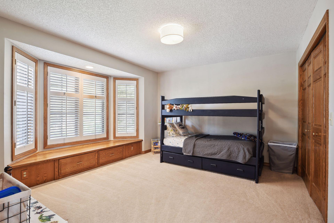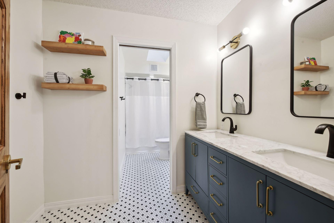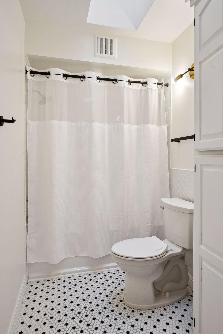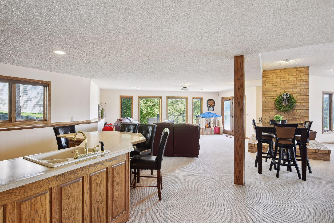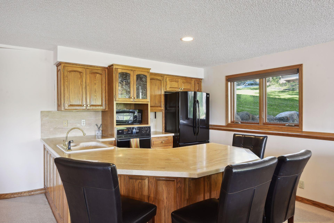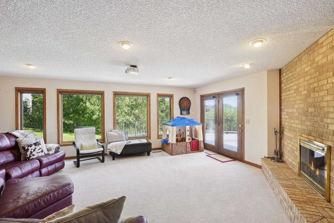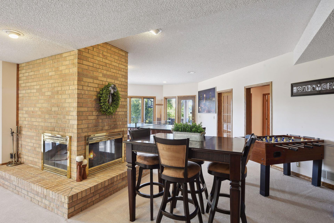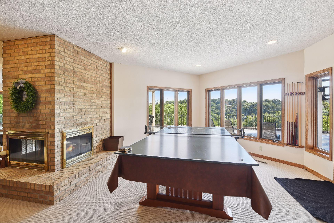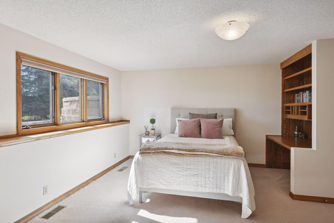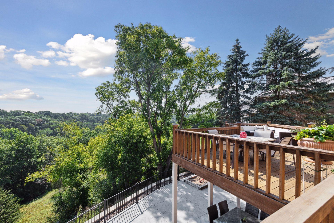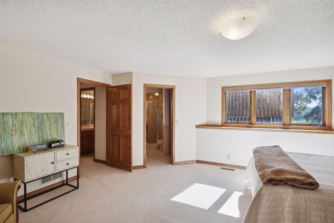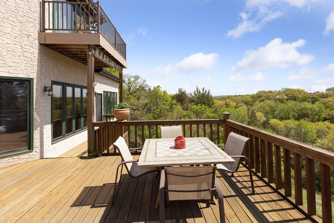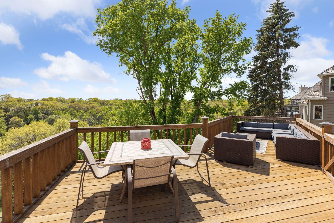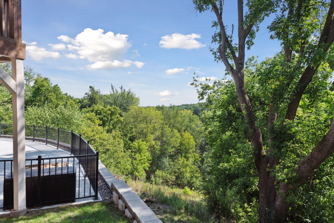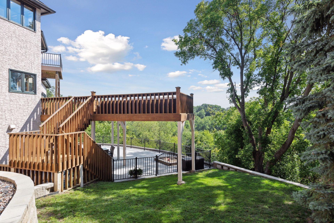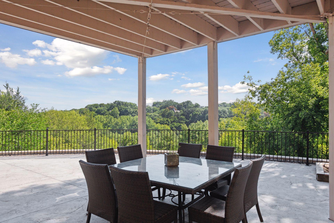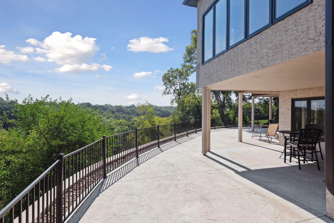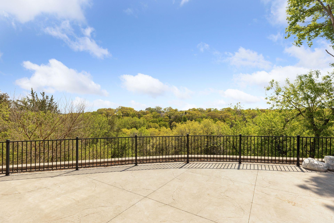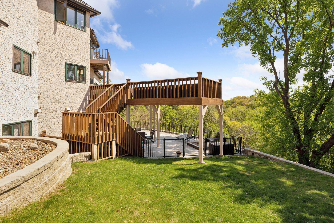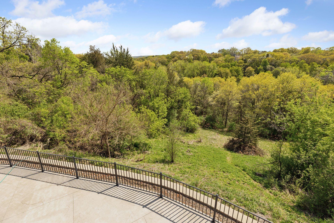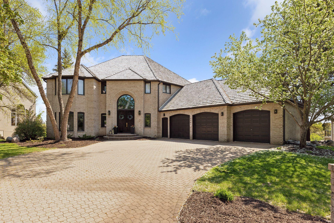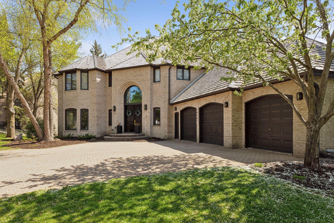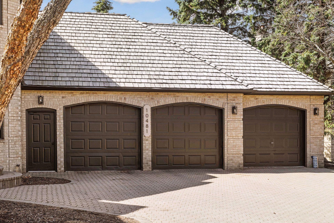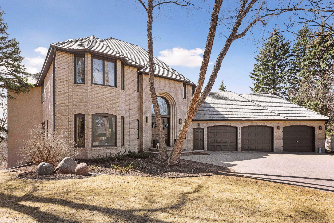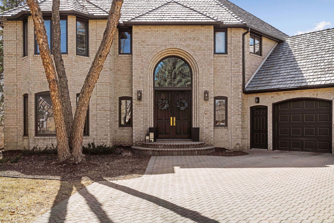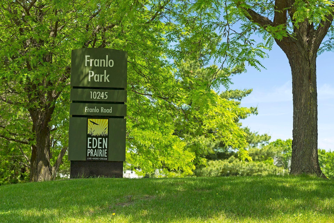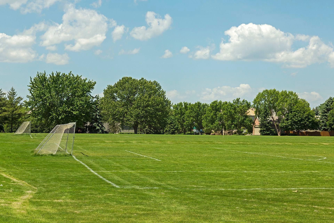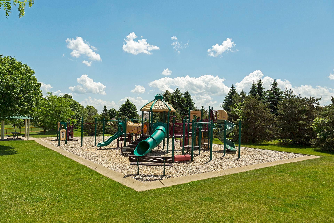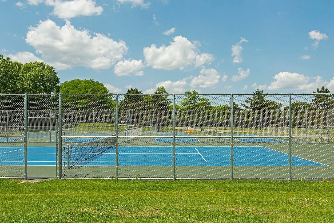
Property Listing
Description
Welcome to 10481 Bluff Road in Eden Prairie, MN—a distinguished 5-bedroom, 4-bathroom home offering nearly 6,000 square feet of thoughtfully designed living space on a picturesque 0.63-acre lot. This stately residence showcases a timeless blend of stucco, stone, and brick exterior finishes, paired with a spacious 3-car attached garage. The layout includes four bedrooms on one level, highlighted by a sprawling primary suite complete with cathedral ceilings, a cozy gas fireplace, a luxurious soaking tub, a glass-enclosed shower, an expansive walk-in closet and a private balcony with sweeping bluff views. Recent updates have enhanced the home’s appeal, freshly painted, new bathroom tile, kitchen renovation, and a new roof installed in 2021 and a major outdoor upgrade in 2020 with the addition of a geo-grid engineered retaining wall and a 2,100-square-foot combination of deck and patio space—ideal for entertaining or enjoying the serene surroundings. The views from the property are truly exceptional, offering unmatched privacy and panoramic vistas of Purgatory Creek and the surrounding bluffs. Yet, despite its tranquil setting, the home is just minutes from all the amenities Eden Prairie has to offer. Outdoor recreation is just a block away at Franlo Park, which spans over 20 acres and features playgrounds, baseball and soccer fields, pickleball and tennis courts, basketball courts, and open green space. Everyday conveniences like Jerry’s Foods, Starbucks, Chipotle, My Burger, and Walgreens are all within a short bike ride. This is a rare opportunity to enjoy luxurious living, scenic beauty, and unbeatable convenience—all in one of Eden Prairie’s most desirable locations.Property Information
Status: Active
Sub Type: ********
List Price: $1,179,000
MLS#: 6736331
Current Price: $1,179,000
Address: 10481 Bluff Road, Eden Prairie, MN 55347
City: Eden Prairie
State: MN
Postal Code: 55347
Geo Lat: 44.815499
Geo Lon: -93.410325
Subdivision: Bluffs East 4th Add
County: Hennepin
Property Description
Year Built: 1988
Lot Size SqFt: 28749.6
Gen Tax: 12811
Specials Inst: 0
High School: ********
Square Ft. Source:
Above Grade Finished Area:
Below Grade Finished Area:
Below Grade Unfinished Area:
Total SqFt.: 6177
Style: Array
Total Bedrooms: 5
Total Bathrooms: 4
Total Full Baths: 3
Garage Type:
Garage Stalls: 3
Waterfront:
Property Features
Exterior:
Roof:
Foundation:
Lot Feat/Fld Plain:
Interior Amenities:
Inclusions: ********
Exterior Amenities:
Heat System:
Air Conditioning:
Utilities:


