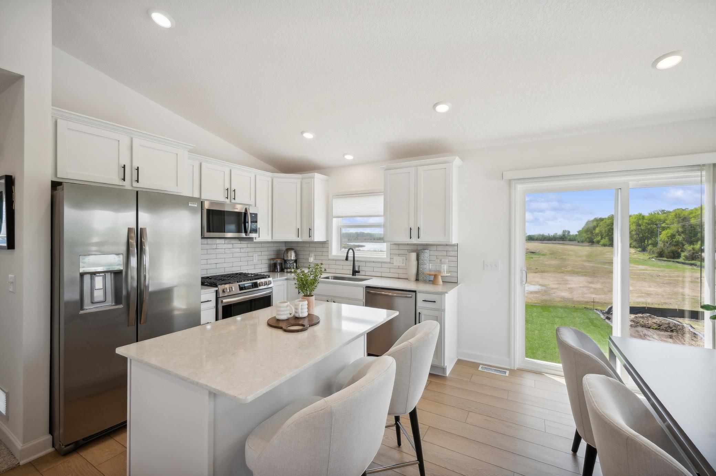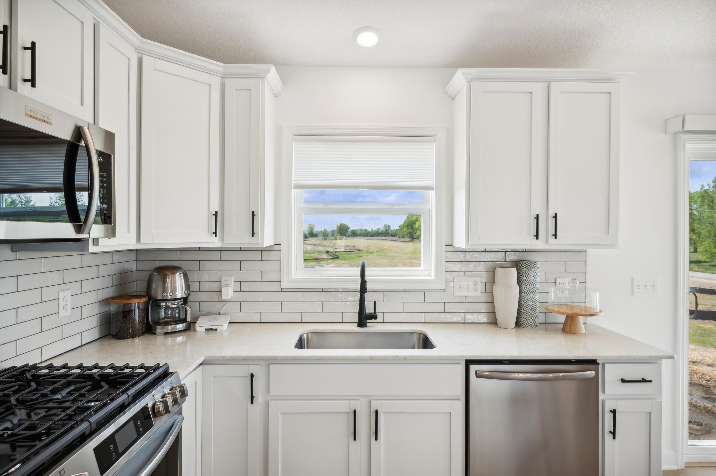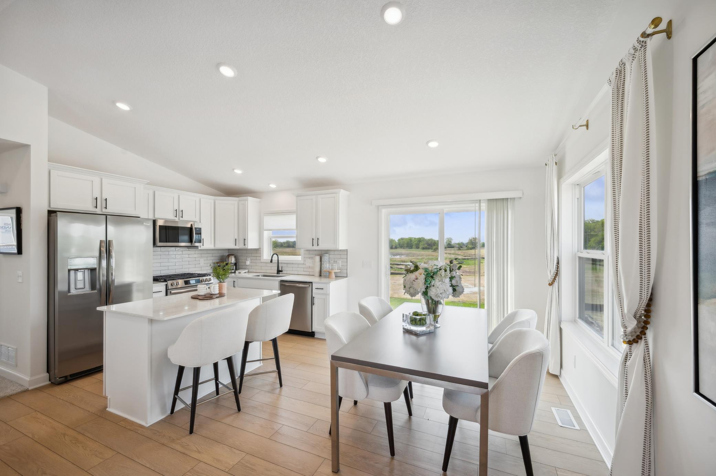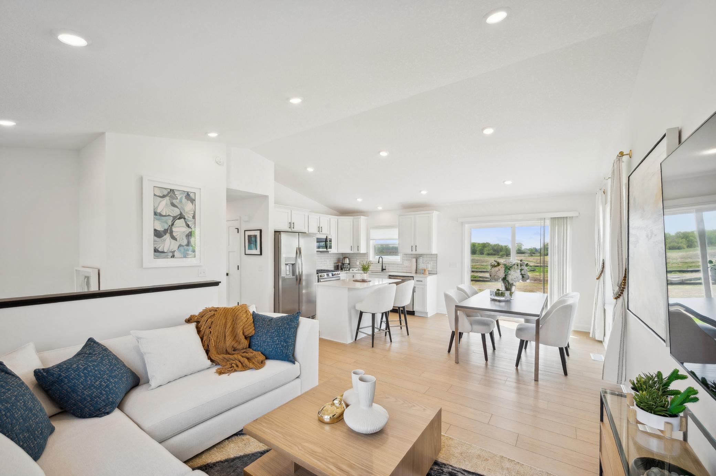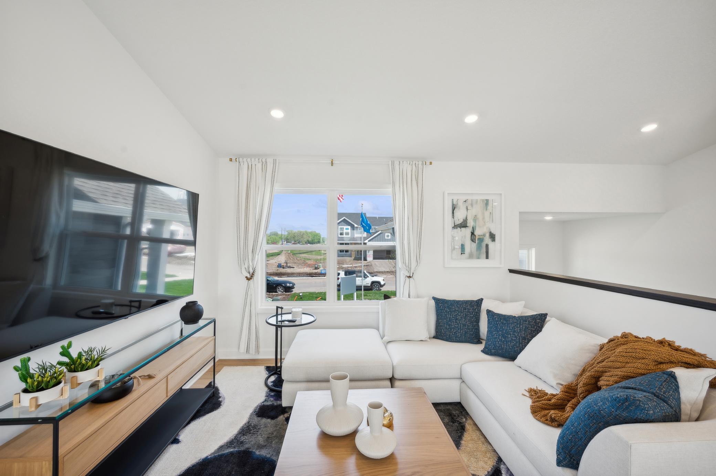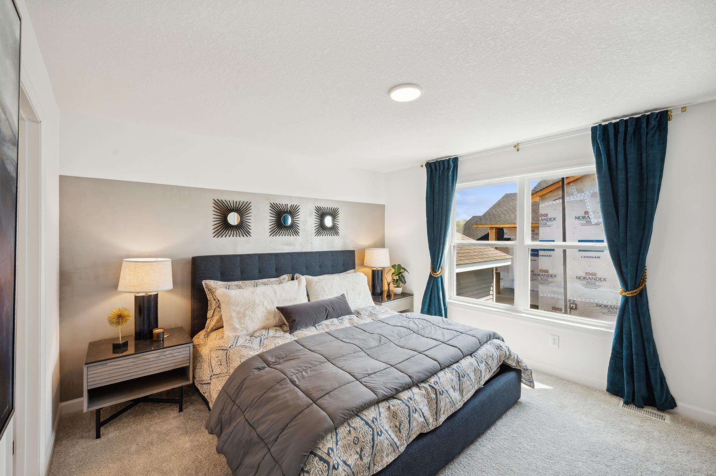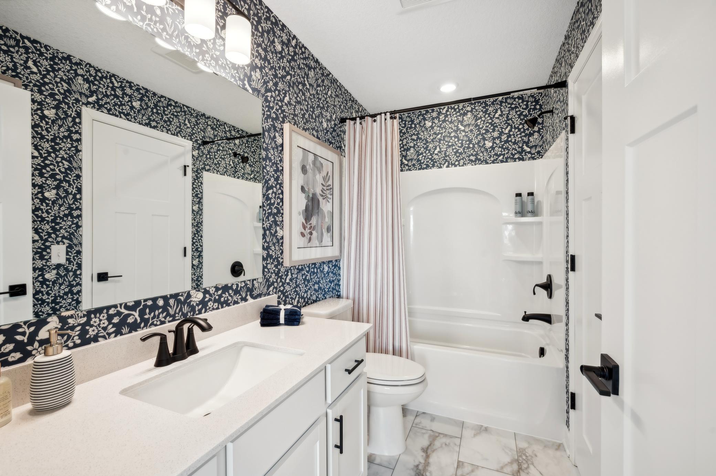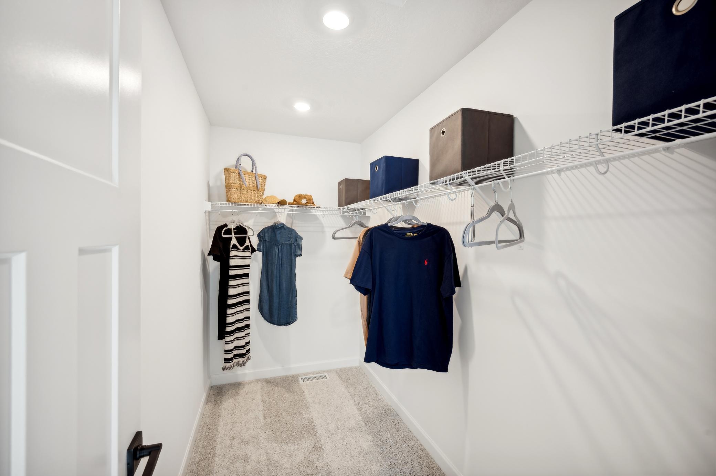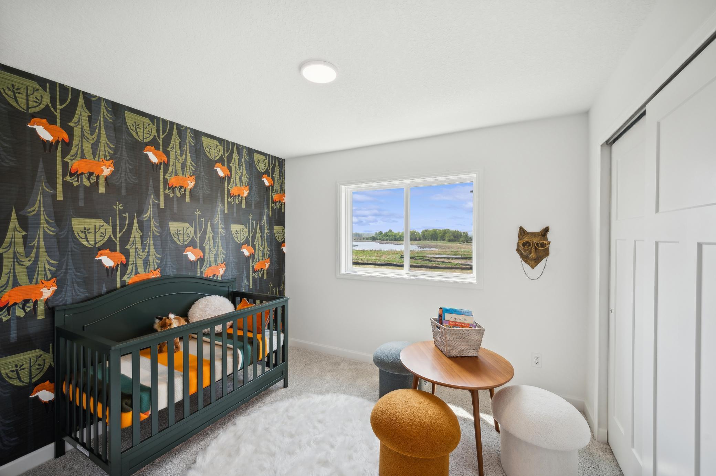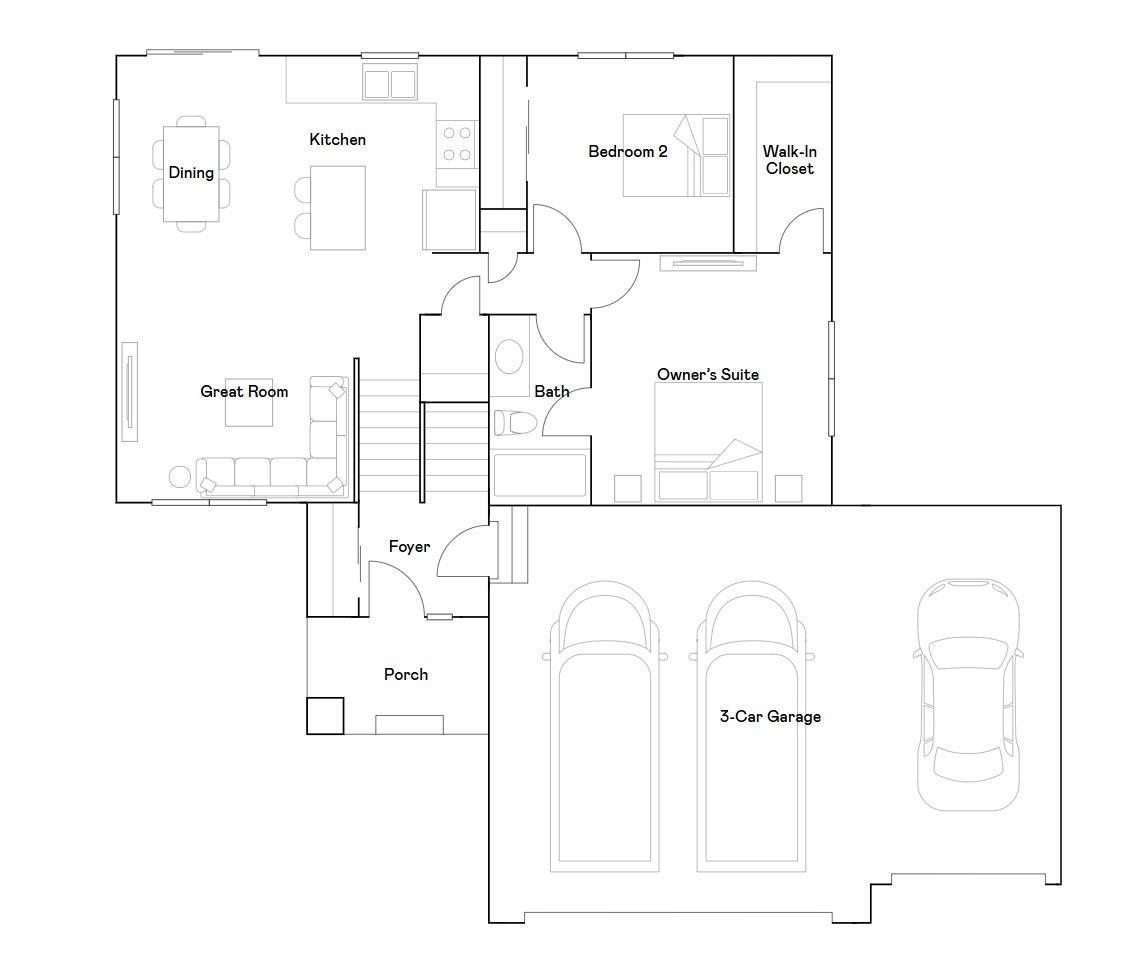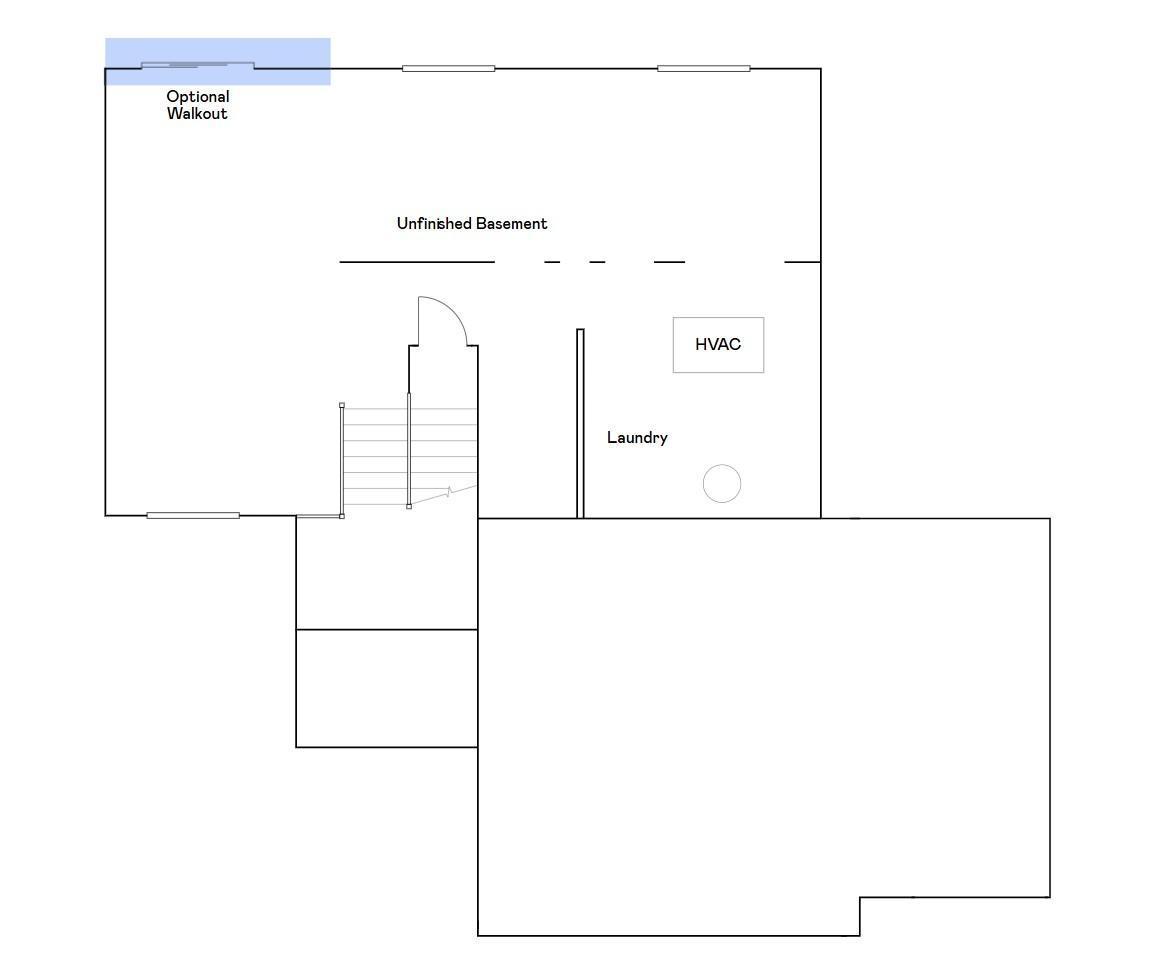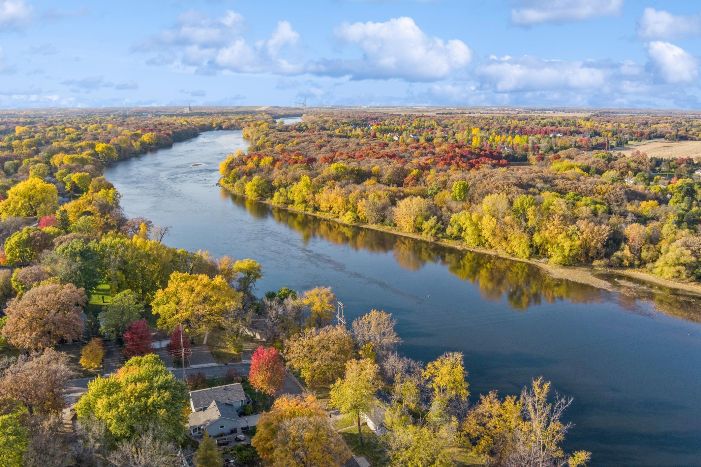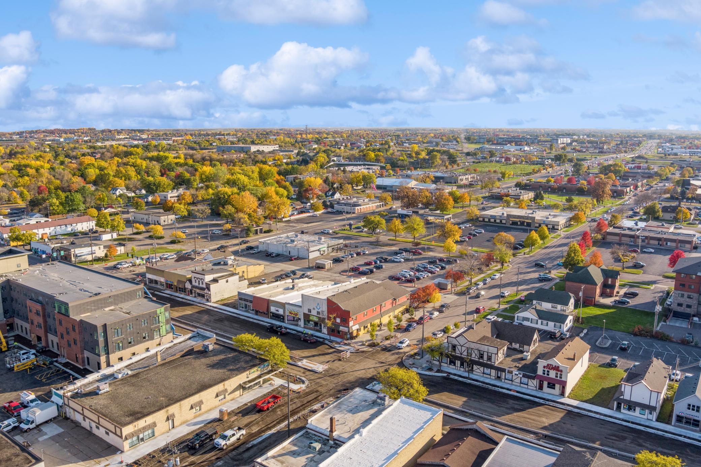
Property Listing
Description
The Emily floor plan is scheduled for a November move-in—just in time to settle in before the holidays! This thoughtfully designed split-level home combines modern comfort, future flexibility, and a scenic setting—all with a spacious 3-car garage! The vaulted upper level showcases a bright and airy open-concept layout where the kitchen, dining, and living areas flow seamlessly together—perfect for everyday living or entertaining. The kitchen offers sleek quartz countertops, stainless steel appliances, a center island, walk-in pantry, and ample cabinetry, creating a space that’s as stylish as it is functional. Large windows throughout allow for abundant natural light, making the home feel open, welcoming, and connected to the outdoors. The finished upper-level features 2 comfortable bedrooms, including a spacious owner’s suite with access to a full bath and a walk-in closet. Downstairs, the unfinished walkout basement offers incredible potential—designed to accommodate 2 additional bedrooms, a bathroom, and a large living area, providing room to grow and customize to your lifestyle. Step right out to the backyard from the lower level, perfect for enjoying the view or future landscaping plans. Nestled in a growing community, this home is just steps away from a future neighborhood park, ideal for outdoor recreation, relaxation, and connection. Don’t wait—take advantage of this incredible opportunity to personalize a new home in a vibrant setting! Ask how you can qualify for up to $5,000 in savings with the use of the Seller’s Preferred Lender!Property Information
Status: Active
Sub Type: ********
List Price: $373,658
MLS#: 6736410
Current Price: $373,658
Address: 5195 87th Street NE, Monticello, MN 55362
City: Monticello
State: MN
Postal Code: 55362
Geo Lat: 45.274209
Geo Lon: -93.782251
Subdivision: Haven Ridge
County: Wright
Property Description
Year Built: 2025
Lot Size SqFt: 8712
Gen Tax: 0
Specials Inst: 0
High School: ********
Square Ft. Source:
Above Grade Finished Area:
Below Grade Finished Area:
Below Grade Unfinished Area:
Total SqFt.: 1930
Style: Array
Total Bedrooms: 2
Total Bathrooms: 1
Total Full Baths: 1
Garage Type:
Garage Stalls: 3
Waterfront:
Property Features
Exterior:
Roof:
Foundation:
Lot Feat/Fld Plain:
Interior Amenities:
Inclusions: ********
Exterior Amenities:
Heat System:
Air Conditioning:
Utilities:


