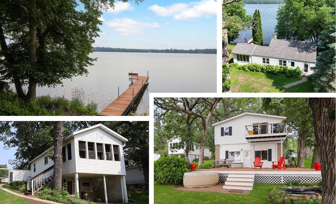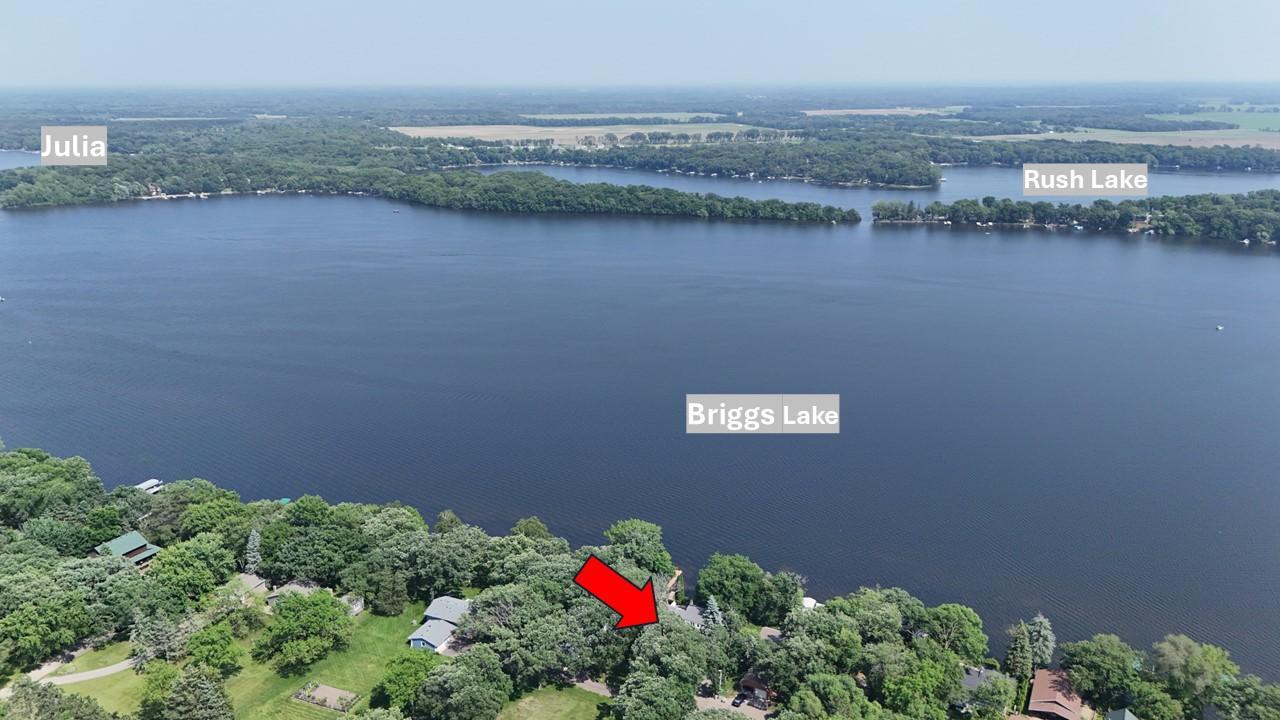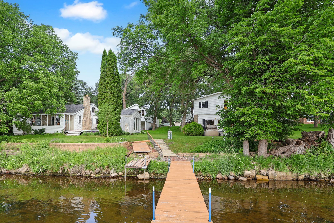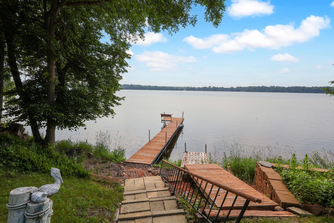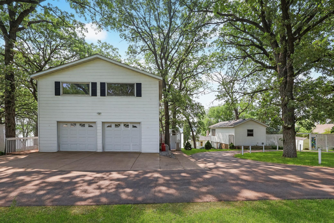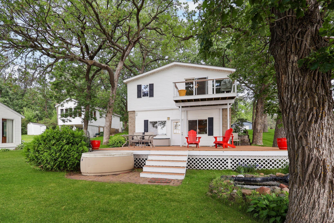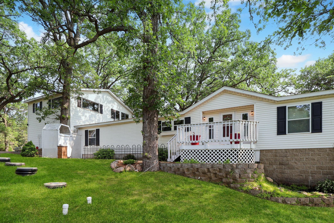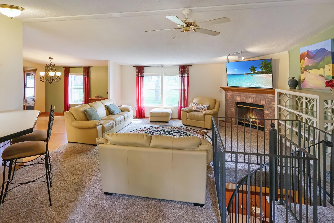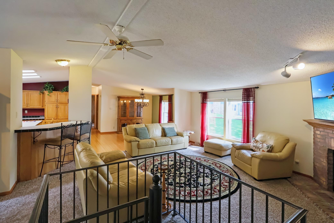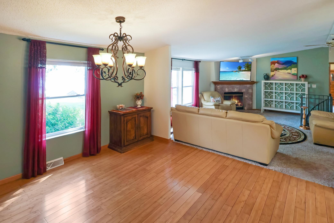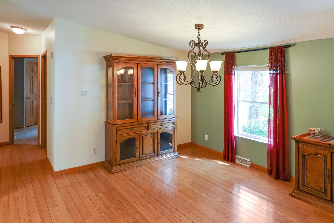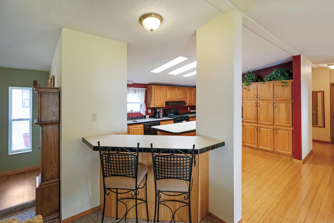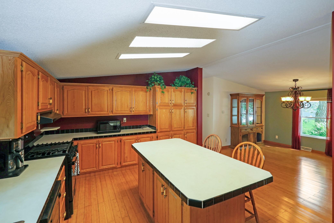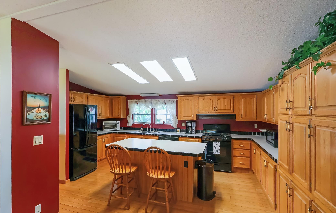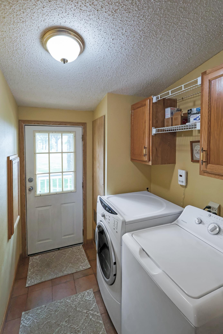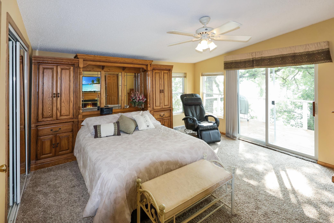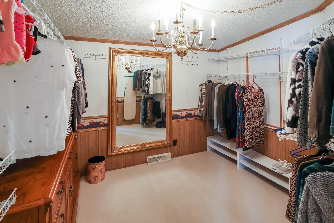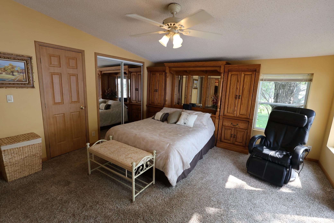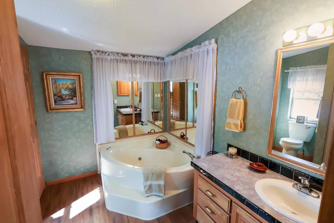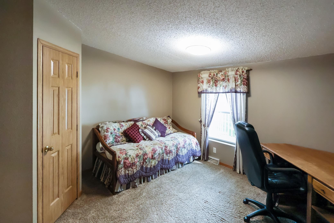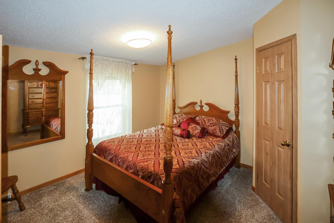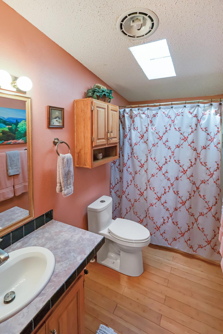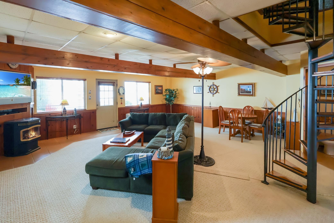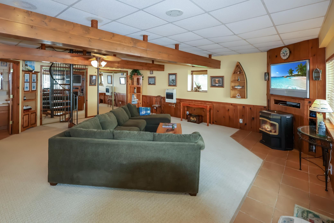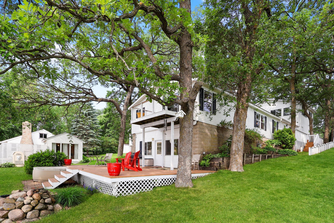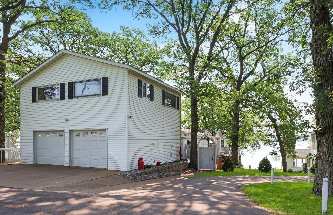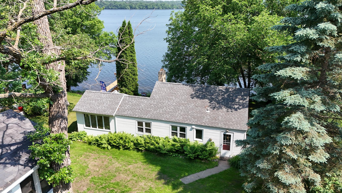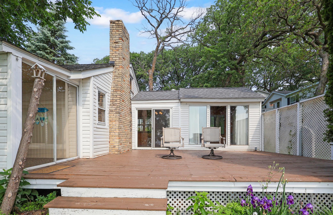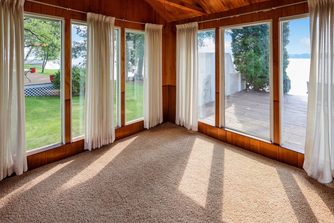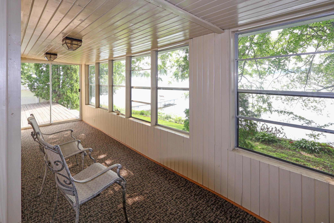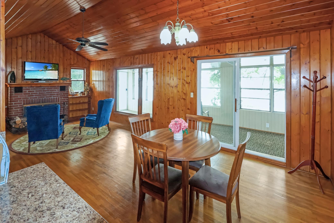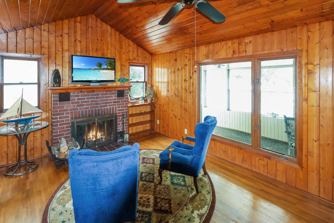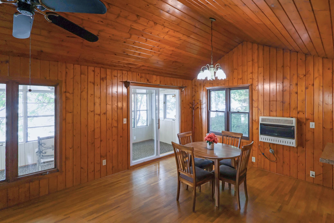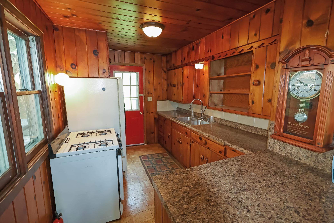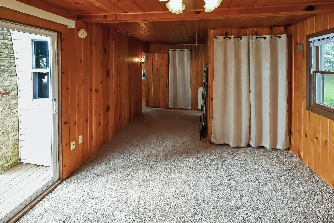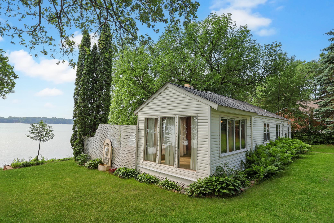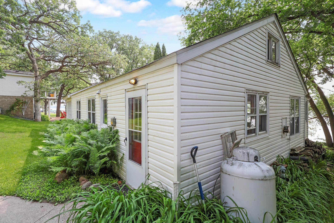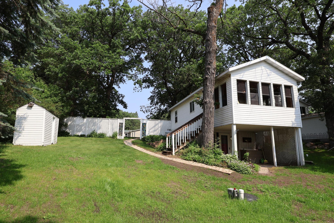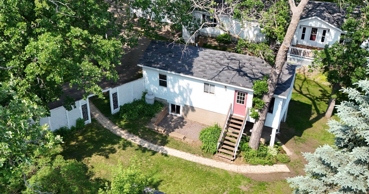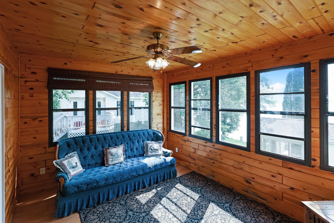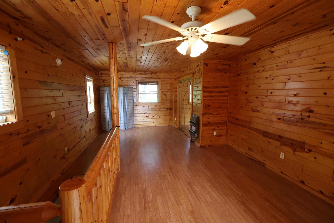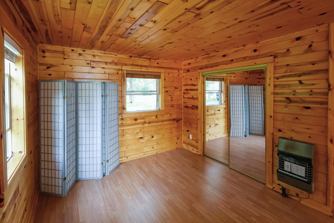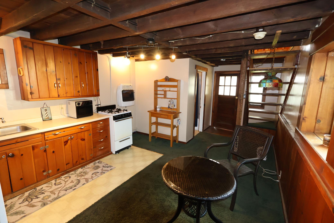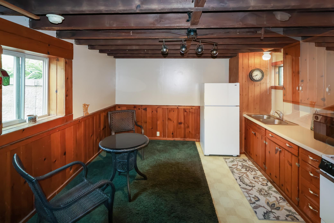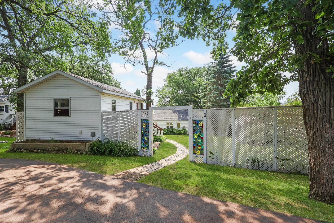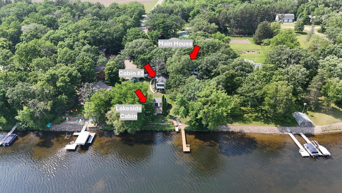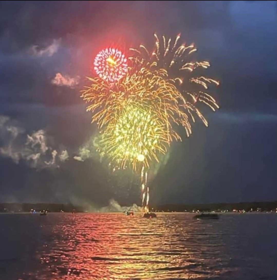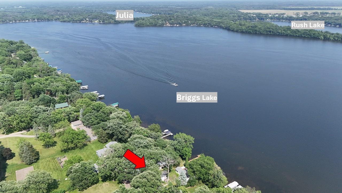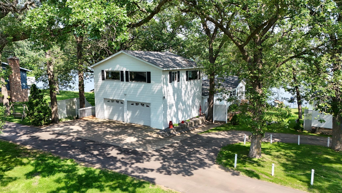
Property Listing
Description
A truly unique opportunity on beautiful Briggs Lake, connected to Rush Lake and Lake Julia—this property offers not one, not two, but three year-round homes on one incredible lot with 120 feet of prime, sandy lakeshore! Whether you’re dreaming of a private family retreat, investing in short- or long-term rentals, or simply want extra space for guests, the possibilities are endless. The main house is a 3+ bedroom, 3 bathroom spacious walkout rambler with a lake-facing layout designed for comfort and entertaining. Inside, you’ll find a vaulted living room with a fireplace, hardwood floors, and a generous kitchen with a large center island. The primary suite includes a huge walk-in closet, balcony with lake views, and a full bath with garden tub and separate shower. The lower level features a large family room with wood pellet fireplace, walkout to a huge deck, and more stunning lake views. The 1 bedroom, 1 bath, lakeside cabin #1 offers cozy charm with tongue-and-groove pine interior, vaulted ceilings, a wood-burning fireplace, and a sunroom that leads to a large private lakeside deck. Cabin #2, 1 bedroom, 1 bathroom, perched hillside, features knotty pine accents, sun-filled living areas, and a walkout on both levels—plus a sunroom and decorative privacy fencing. All three homes feature maintenance-free vinyl siding. There’s also an oversized garage with a spacious bonus room above—perfect for hosting or hobbies. Swim, boat, fish, or ice skate—even watch 4th of July fireworks from your own patio or dock! New septic system installed Spring 2025. Don’t miss this rare chance to own a slice of lake life with room for everyone!Property Information
Status: Active
Sub Type: ********
List Price: $699,900
MLS#: 6736618
Current Price: $699,900
Address: 10196 48th Street, Clear Lake, MN 55319
City: Clear Lake
State: MN
Postal Code: 55319
Geo Lat: 45.496858
Geo Lon: -93.945473
Subdivision:
County: Sherburne
Property Description
Year Built: 1996
Lot Size SqFt: 21344.4
Gen Tax: 6728
Specials Inst: 0
High School: ********
Square Ft. Source:
Above Grade Finished Area:
Below Grade Finished Area:
Below Grade Unfinished Area:
Total SqFt.: 4900
Style: Array
Total Bedrooms: 5
Total Bathrooms: 5
Total Full Baths: 4
Garage Type:
Garage Stalls: 2
Waterfront:
Property Features
Exterior:
Roof:
Foundation:
Lot Feat/Fld Plain: Array
Interior Amenities:
Inclusions: ********
Exterior Amenities:
Heat System:
Air Conditioning:
Utilities:


