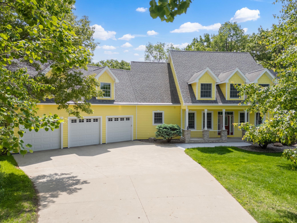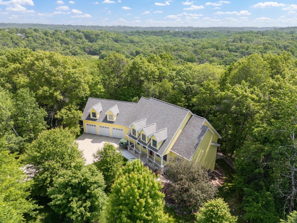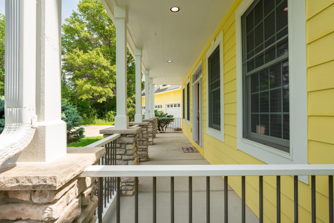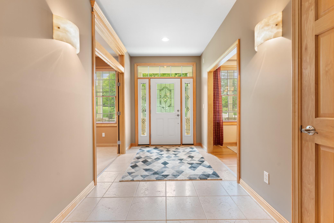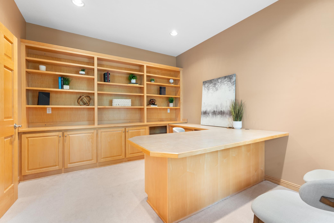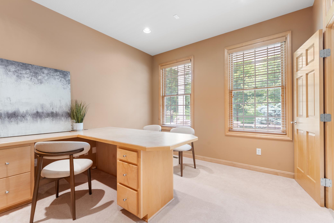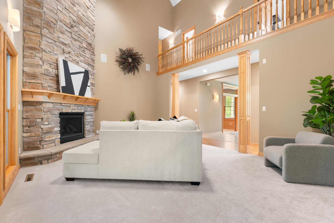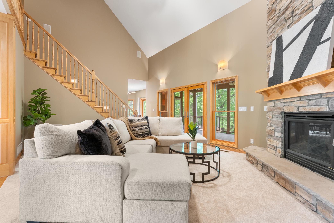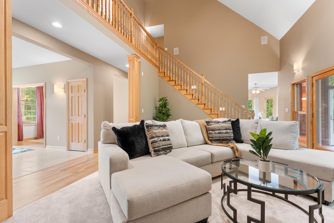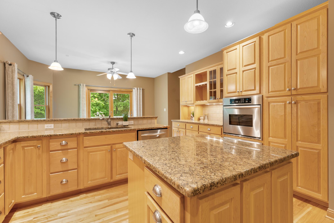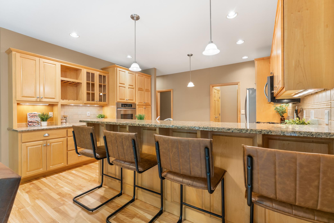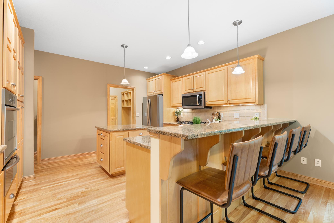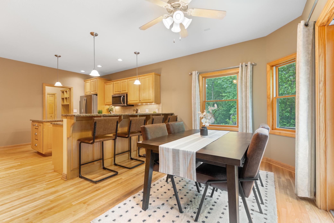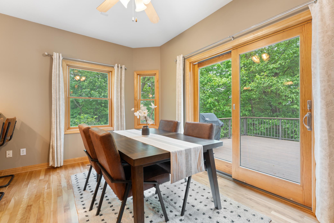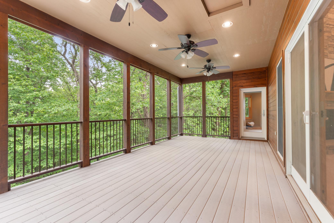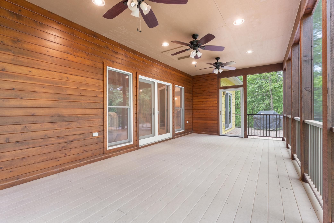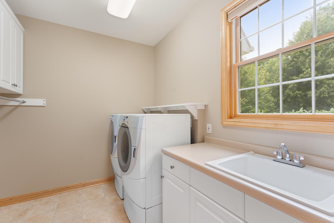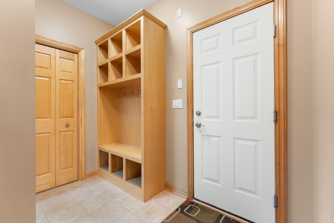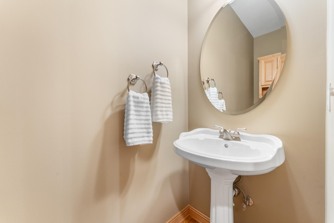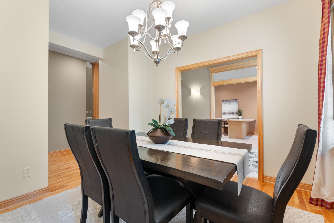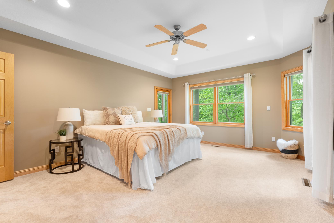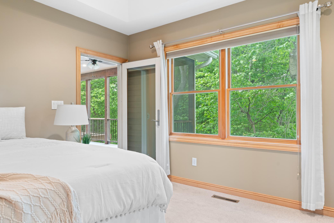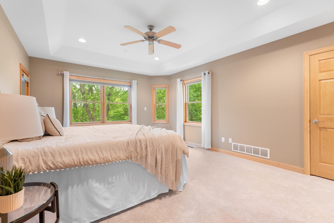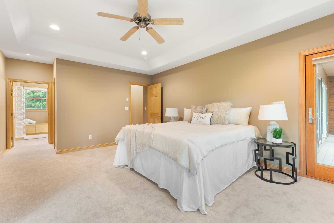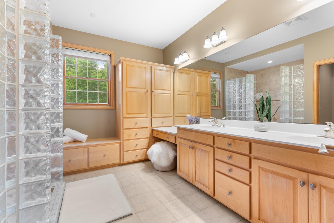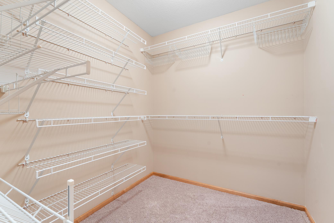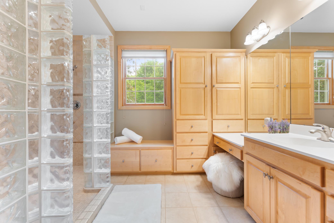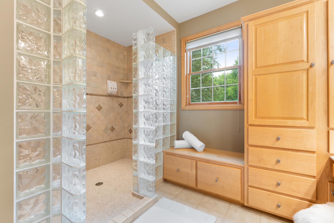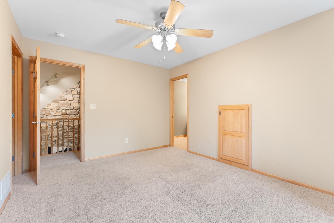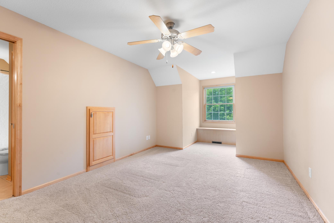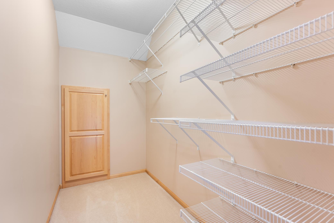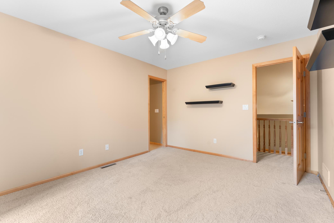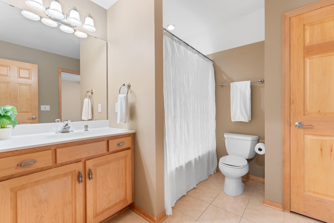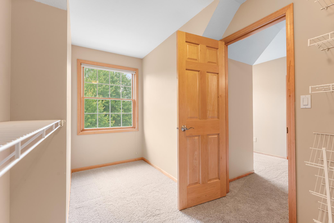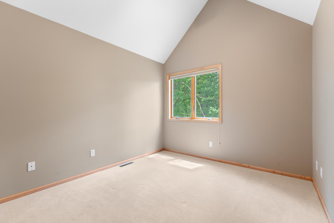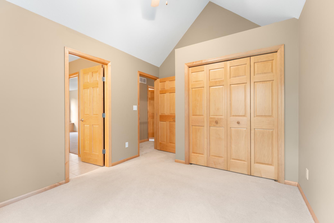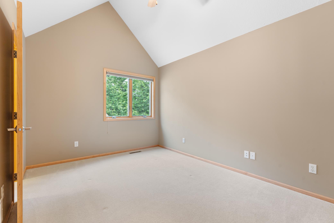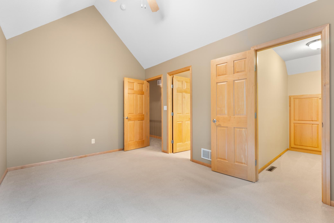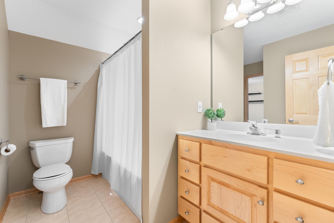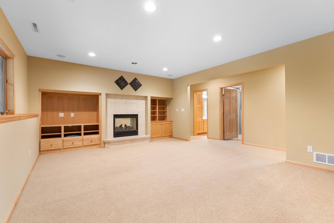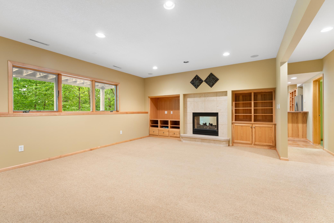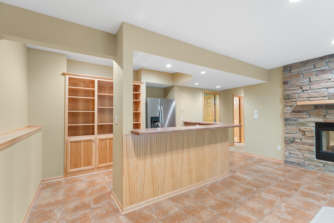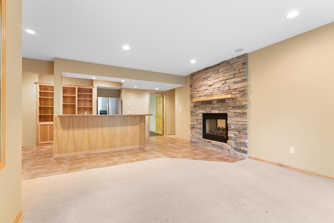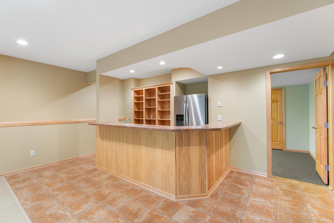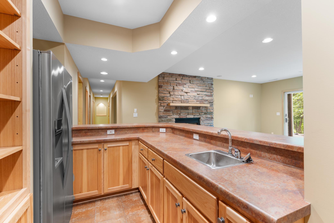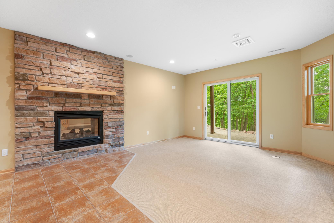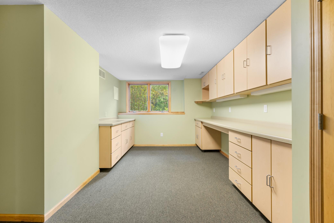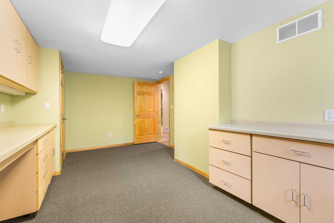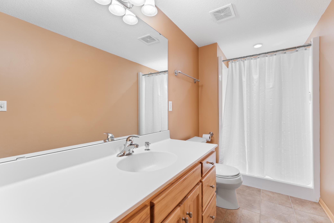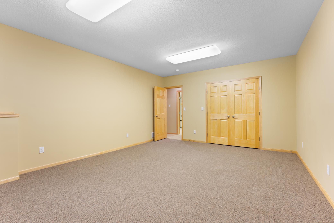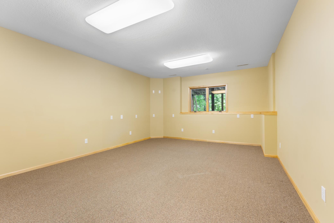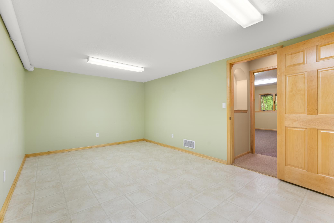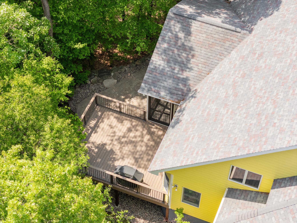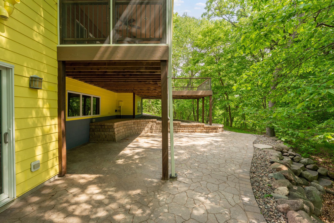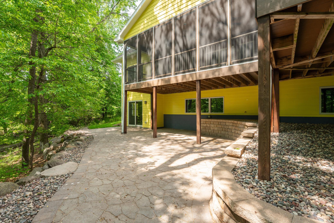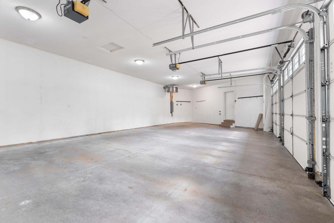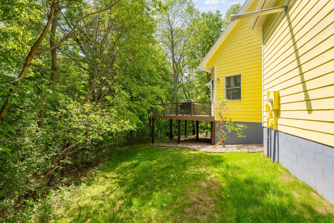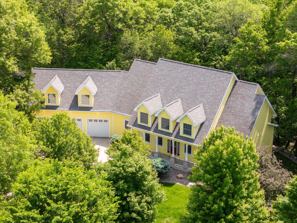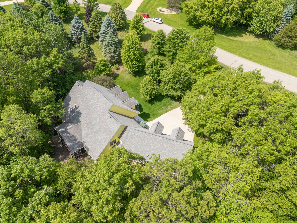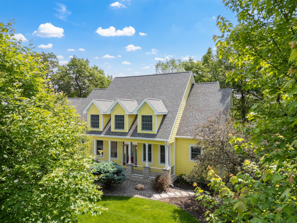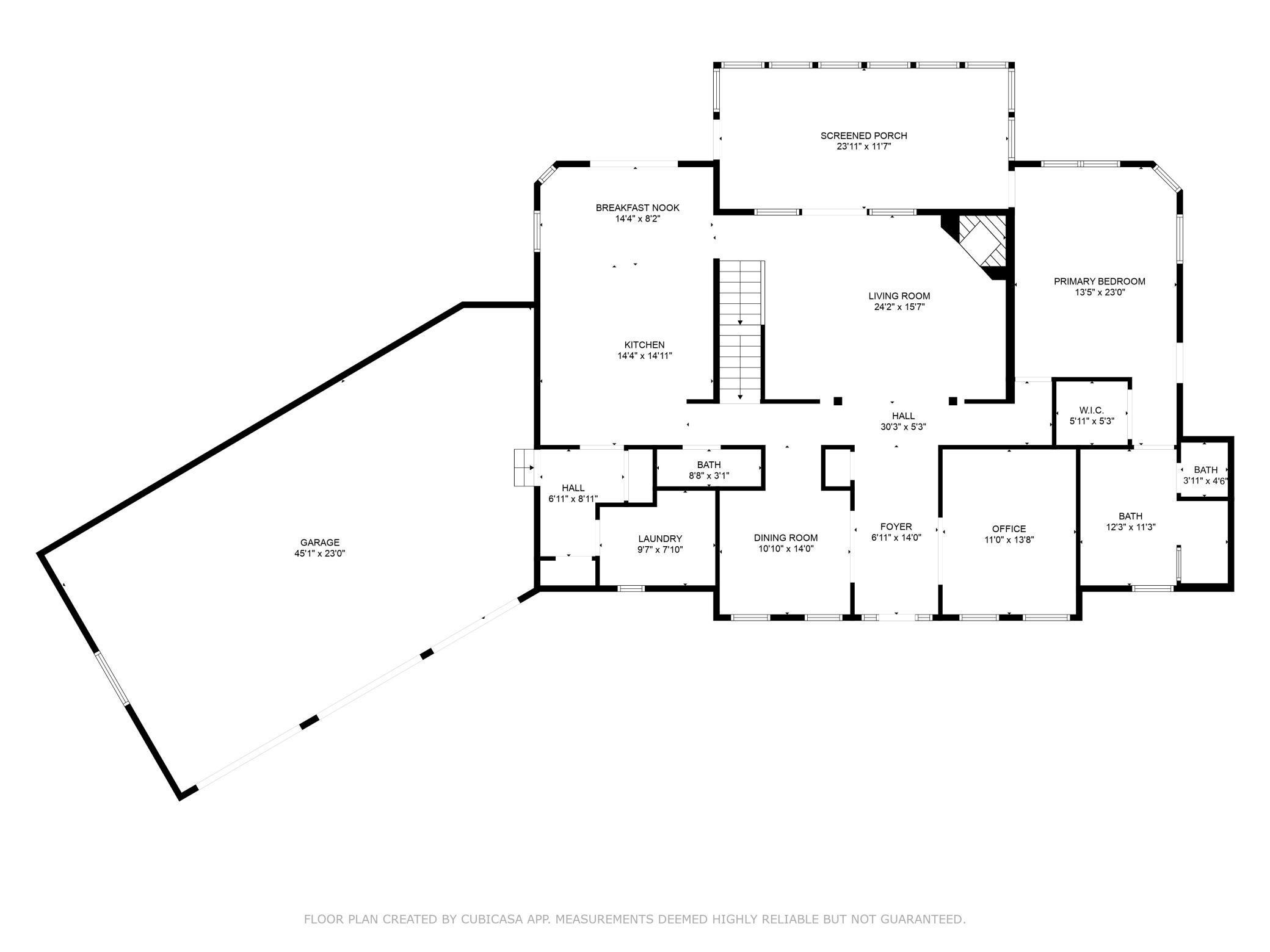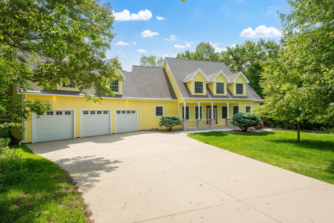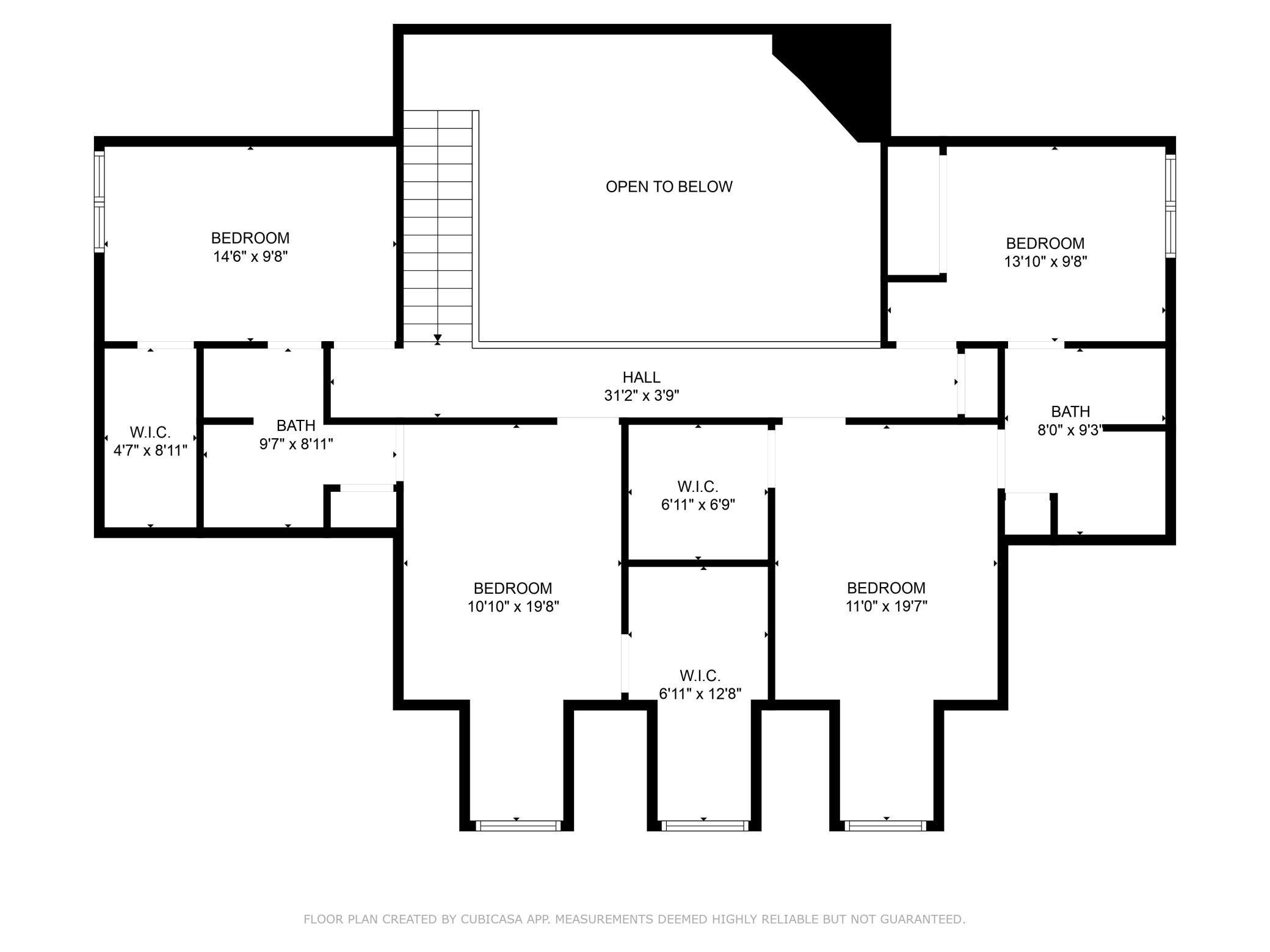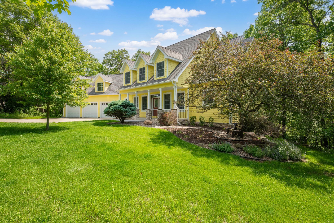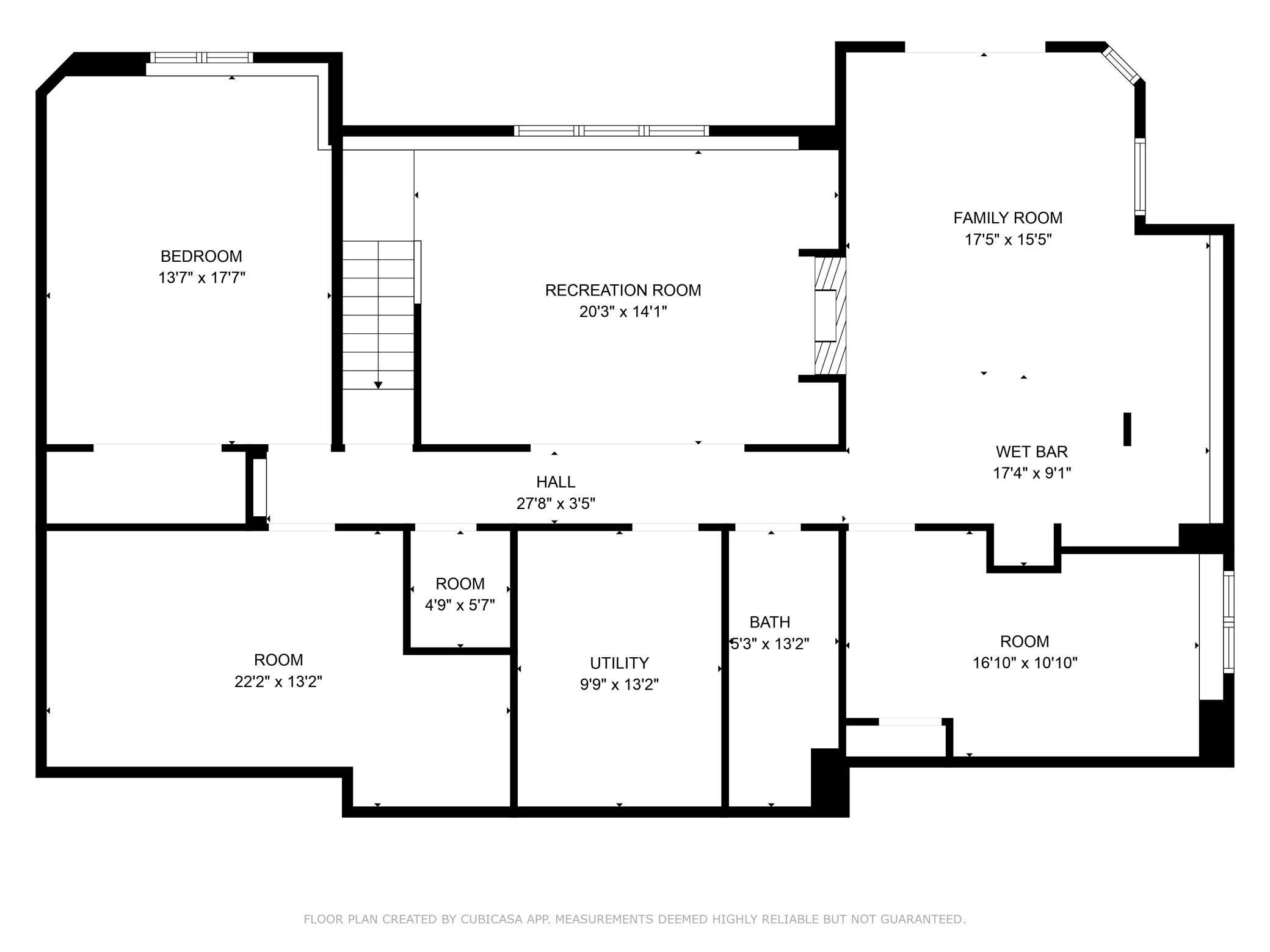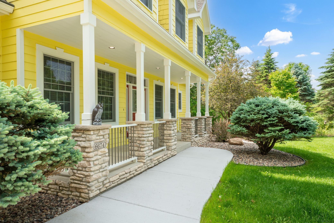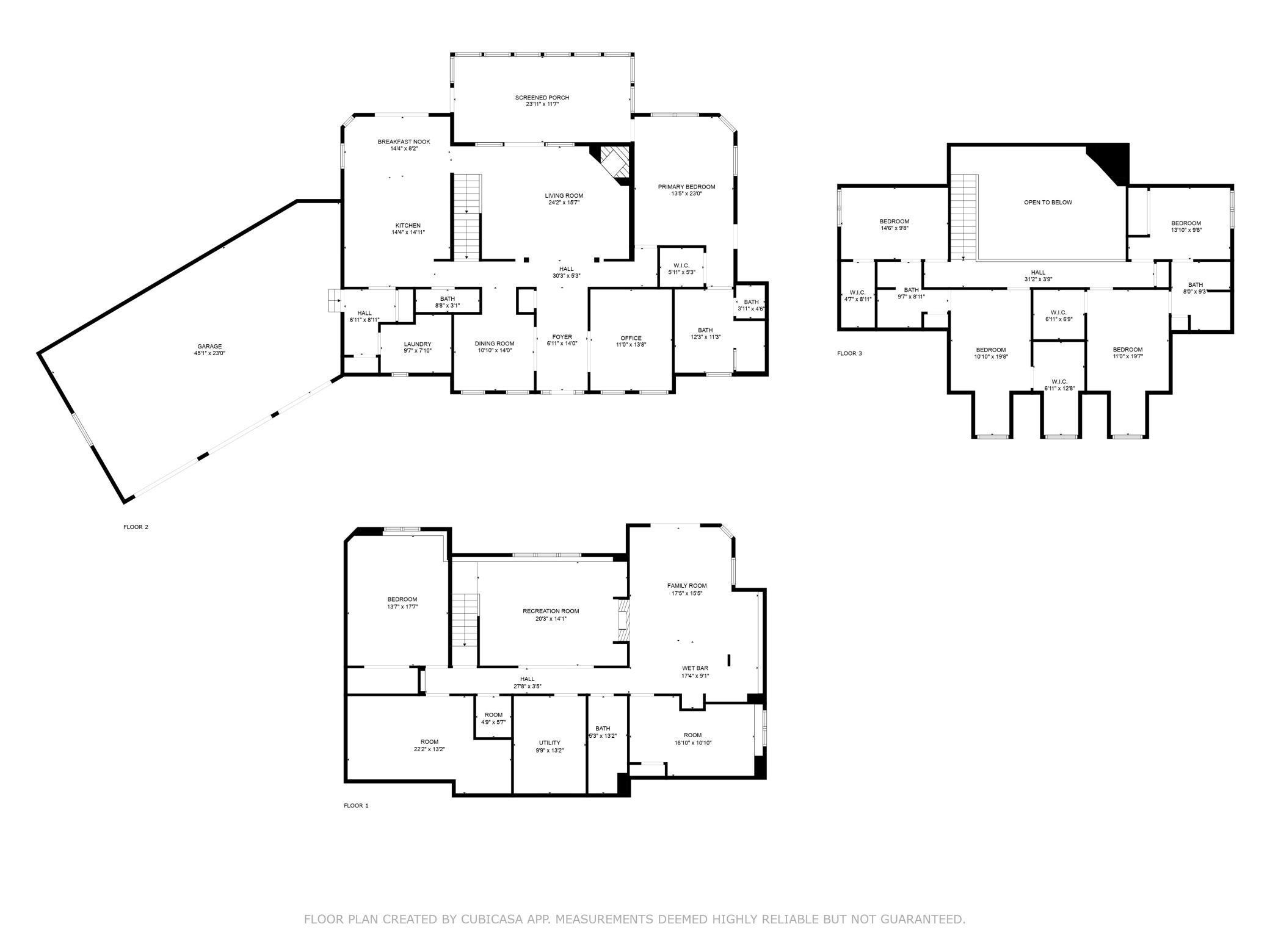
Property Listing
Description
Tucked into a quiet cul-de-sac on 3.1 wooded acres in NW Rochester, this home offers the perfect blend of privacy, character, and comfort. With over 5200 sq ft of finished living space, this 5-bedroom, 5-bathroom Cape Cod-style retreat is surrounded by mature trees, private trails, and a scenic branch of the Zumbro River, bringing nature right to your doorstep. Inside, thoughtful craftsmanship and sun-filled spaces shine throughout. The main level features red birch hardwood floors and a well-appointed kitchen with granite countertops, maple cabinetry, under-cabinet lighting, and quality KitchenAid appliances. The adjacent dinette opens to a TimberTech deck with a natural gas line for grilling, plus a screened 3-season porch, perfect for peaceful mornings or evening wildlife watching. The vaulted great room with a floor-to-ceiling stone gas fireplace sets a cozy yet grand tone. A formal dining room, built-in audio system, and a dedicated office with custom maple cabinetry offer functionality and warmth. The main-floor primary suite includes private porch access, dual walk-in closets, blackout shades, and a spa-inspired en suite bathroom with heated floors, double vanities, and a makeup station. A custom mudroom and spacious laundry room add everyday ease. Upstairs, you’ll find four generously sized bedrooms, two with vaulted ceilings and dormer window benches, along with two full Jack-and-Jill baths. All bedrooms include ceiling fans, cellular shades, and generous closet space. The finished walkout lower level is designed for entertaining and flexibility, featuring a custom hickory wet bar, a family room with a see-through fireplace, and additional finished rooms ideal for a gym, game area, or optional 6th bedroom. A full bath, utility room, and storage complete the lower level. The heated 3-car garage spans approximately 1000 sq ft with hot/cold water hookups, attic storage, and a Lennox gas heater. Outside, enjoy a sealed stone patio, powered storage shed, rock retaining walls, and nearly 1/4 mile of private trails winding through your wooded backyard. Additional features include: new Carrier A/C (2024) and furnace blower (2020); refinished hardwood floors and new carpet (2025); whole-home water filtration, softener, and iron filter (2025); radon mitigation; HRV system; AprilAire humidifier and air cleaner; invisible fence; Ethernet, coax, and security wiring throughout. No HOA. Shared well and compliant septic system (2025). This home offers the best of both worlds, tranquil wooded living just minutes from Rochester’s conveniences.Property Information
Status: Active
Sub Type: ********
List Price: $985,000
MLS#: 6736693
Current Price: $985,000
Address: 6674 Zumbro Hylands NW, Rochester, MN 55901
City: Rochester
State: MN
Postal Code: 55901
Geo Lat: 44.096311
Geo Lon: -92.460118
Subdivision: Zumbro Highlands
County: Olmsted
Property Description
Year Built: 2002
Lot Size SqFt: 135036
Gen Tax: 11124
Specials Inst: 0
High School: ********
Square Ft. Source:
Above Grade Finished Area:
Below Grade Finished Area:
Below Grade Unfinished Area:
Total SqFt.: 5295
Style: Array
Total Bedrooms: 5
Total Bathrooms: 5
Total Full Baths: 4
Garage Type:
Garage Stalls: 3
Waterfront:
Property Features
Exterior:
Roof:
Foundation:
Lot Feat/Fld Plain: Array
Interior Amenities:
Inclusions: ********
Exterior Amenities:
Heat System:
Air Conditioning:
Utilities:


