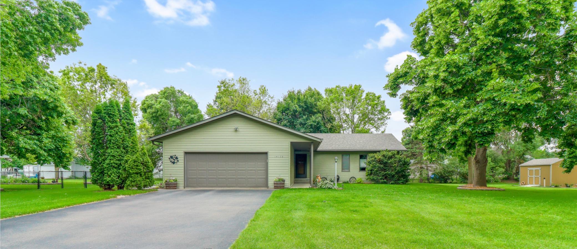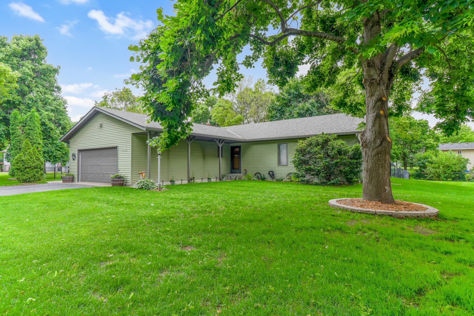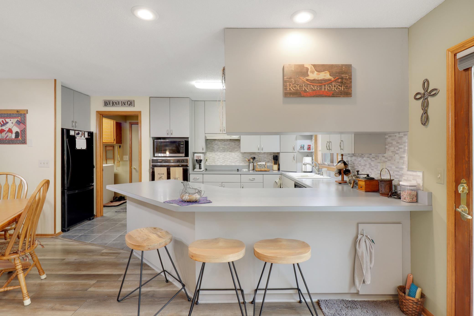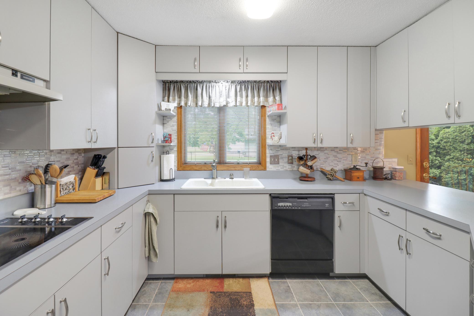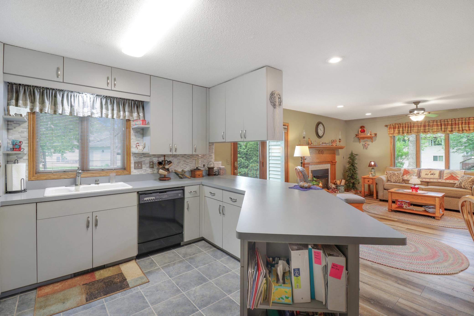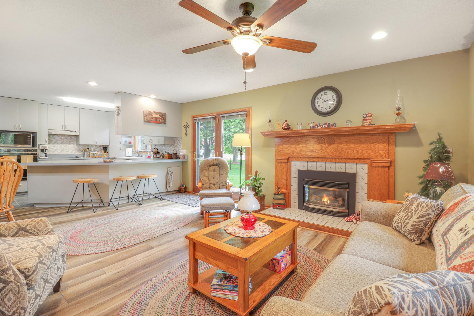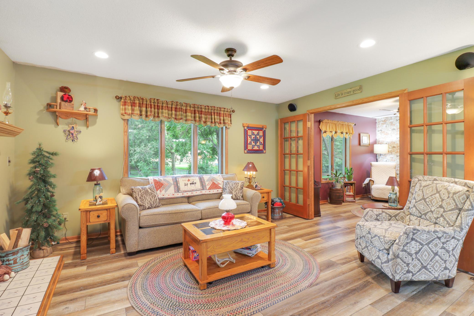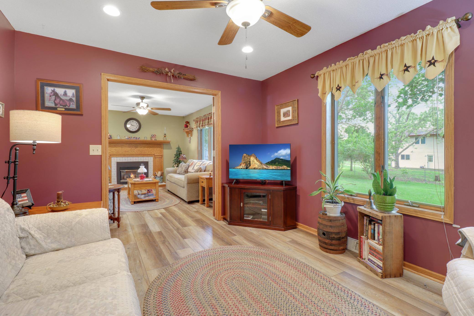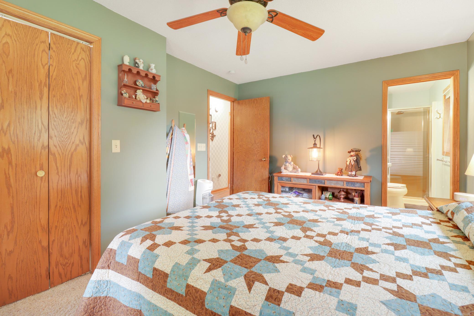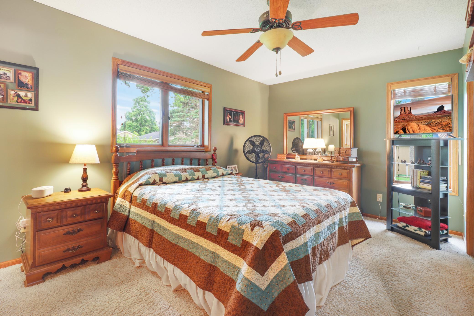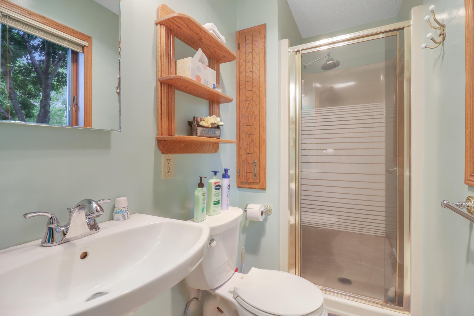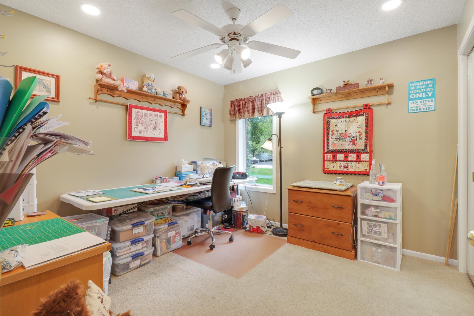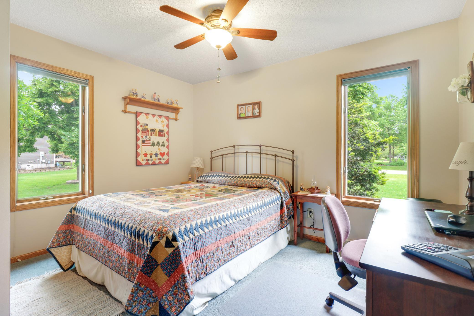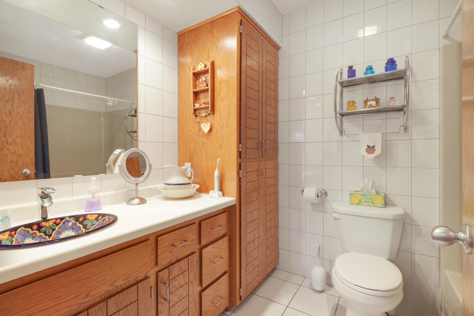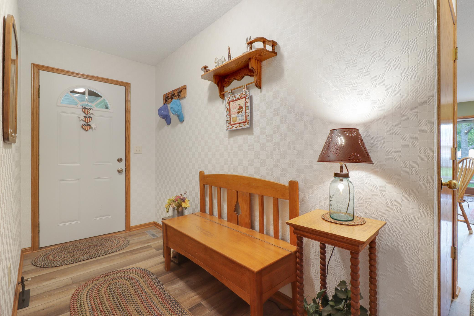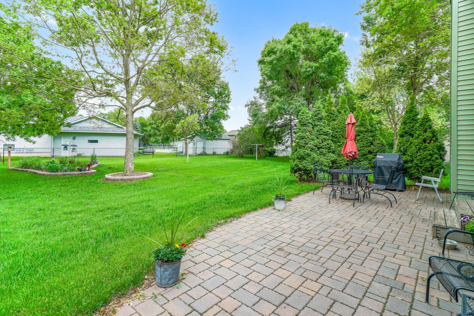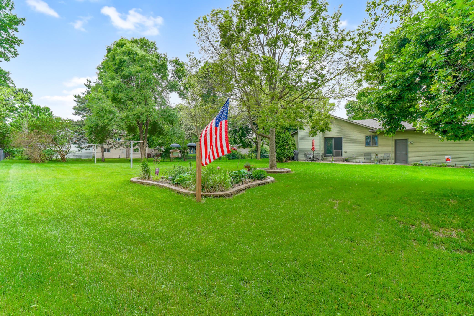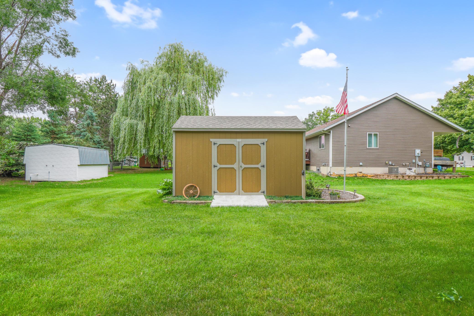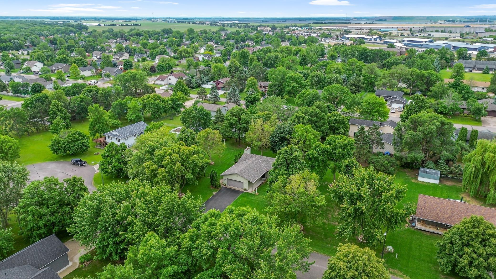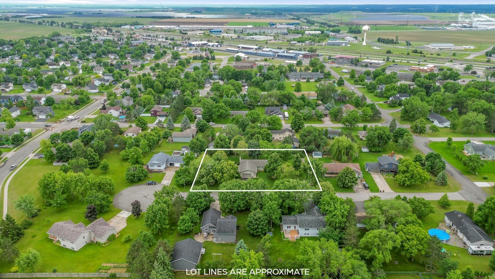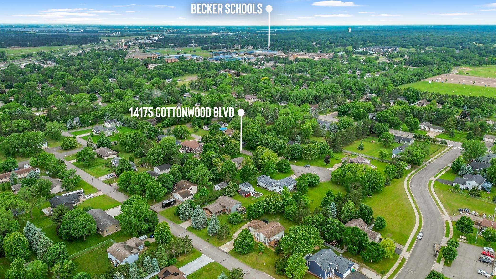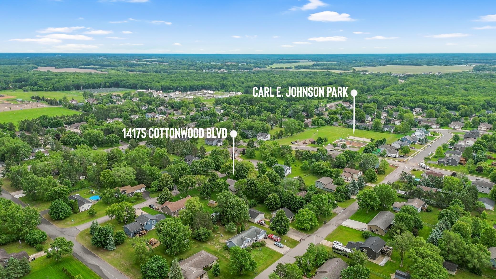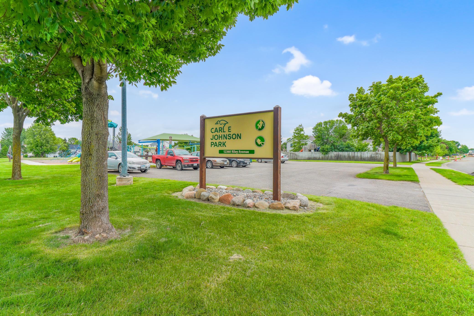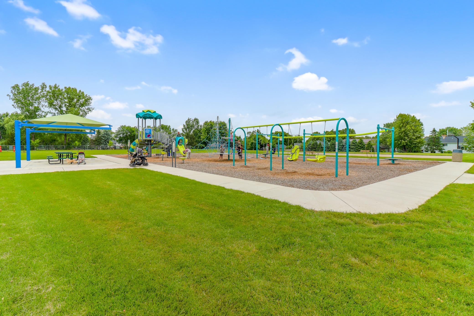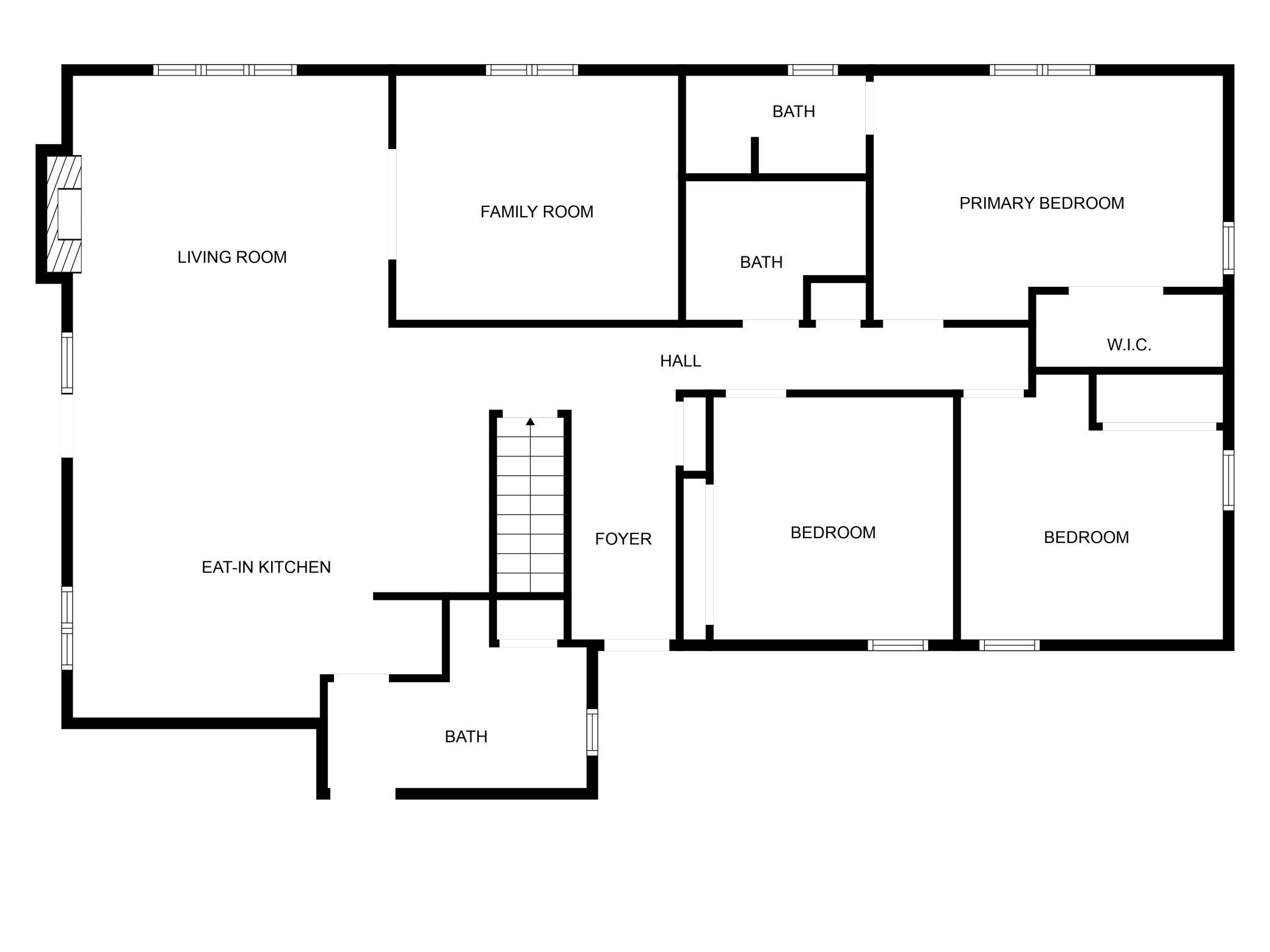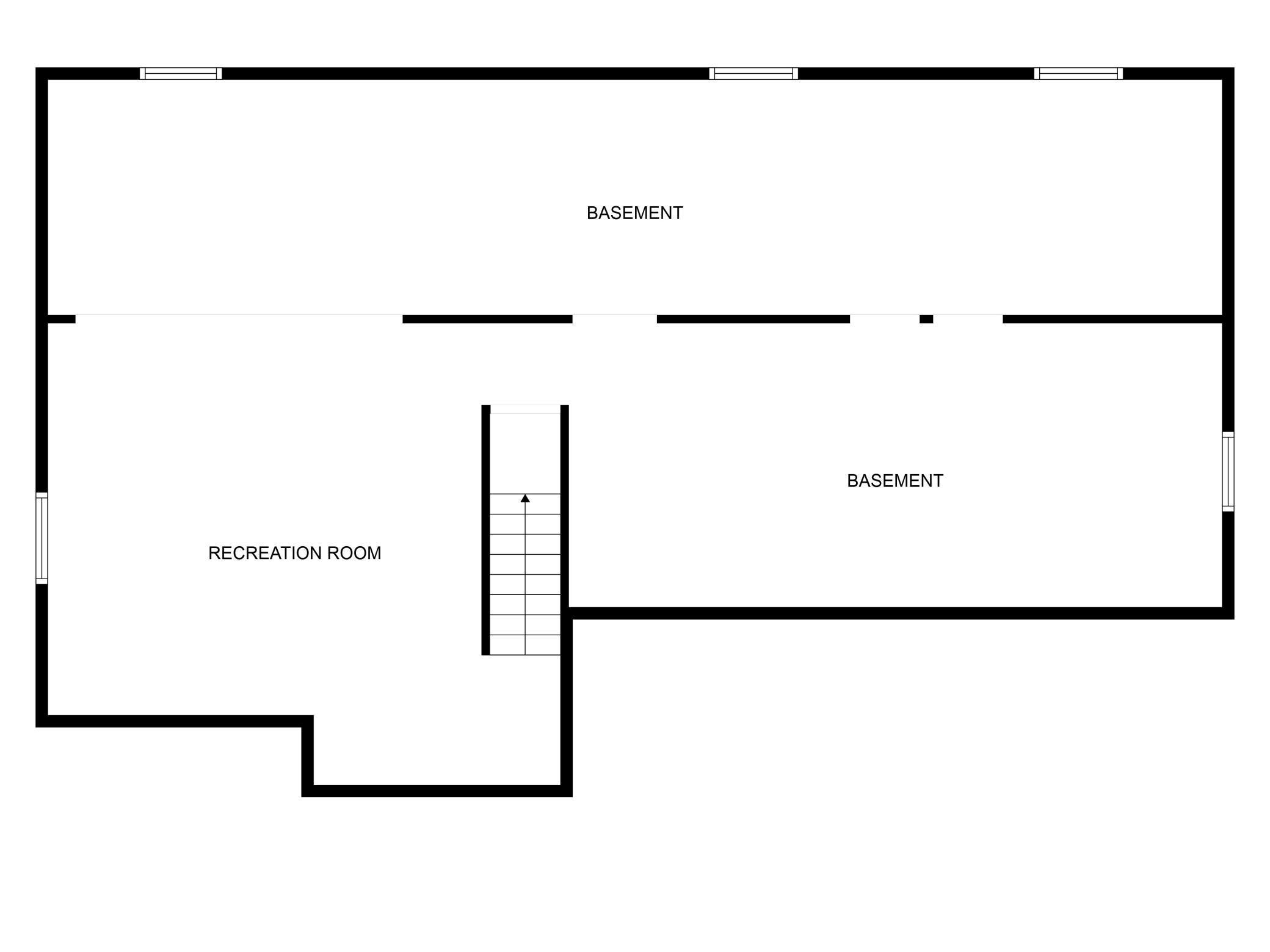
Property Listing
Description
Welcome to this meticulously maintained 3-bedroom, 3-bathroom rambler located on a quiet cul-de-sac in the heart of Becker, MN. This beautifully cared-for home offers true main-level living with thoughtful features throughout and the flexibility to grow with your needs. Step inside to an inviting open-concept layout that seamlessly blends the living, dining, and kitchen areas—perfect for both entertaining and everyday living. The kitchen is a standout with abundant cabinetry, excellent countertop space, and a layout designed for function and flow. Whether you're hosting a holiday dinner or enjoying a quiet morning coffee, this space is ready for it all. The spacious primary suite offers a private retreat, complete with a walk in shower. Two additional bedrooms and a second full bathroom on the main level provide comfort and flexibility for family, guests, or home office use. Downstairs, the full basement is framed and ready for your finishing touches with 2- 200 amp electrical panels. There's a fantastic opportunity to add significant living space, bedroom(s) and another 3/4 bathroom to build instant equity. Outside, you'll find nearly a full acre of fenced yard—perfect for pets, play, or gardening. A large shed provides extra storage for tools and toys, while the charming patio offers a relaxing spot to unwind. The oversized attached garage includes additional storage space and room for your hobbies or projects. Conveniently located near schools, parks, local eats and Highway 10, this home combines privacy with accessibility. Don’t miss this rare opportunity to own a move-in-ready home with room to grow!Property Information
Status: Active
Sub Type: ********
List Price: $364,900
MLS#: 6736770
Current Price: $364,900
Address: 14175 Cottonwood Boulevard, Becker, MN 55308
City: Becker
State: MN
Postal Code: 55308
Geo Lat: 45.392076
Geo Lon: -93.866539
Subdivision: Oak View Estates
County: Sherburne
Property Description
Year Built: 1986
Lot Size SqFt: 33105.6
Gen Tax: 3980
Specials Inst: 0
High School: ********
Square Ft. Source:
Above Grade Finished Area:
Below Grade Finished Area:
Below Grade Unfinished Area:
Total SqFt.: 2974
Style: Array
Total Bedrooms: 3
Total Bathrooms: 3
Total Full Baths: 1
Garage Type:
Garage Stalls: 2
Waterfront:
Property Features
Exterior:
Roof:
Foundation:
Lot Feat/Fld Plain: Array
Interior Amenities:
Inclusions: ********
Exterior Amenities:
Heat System:
Air Conditioning:
Utilities:


