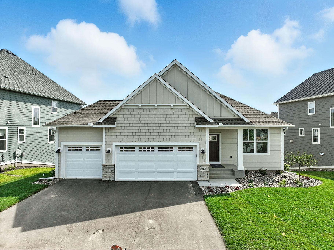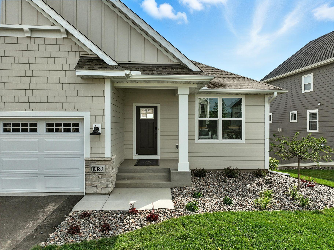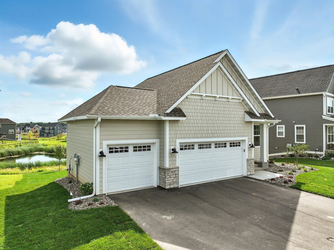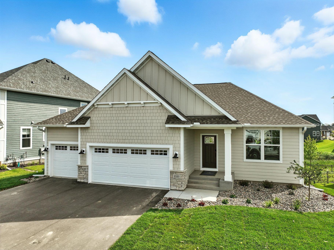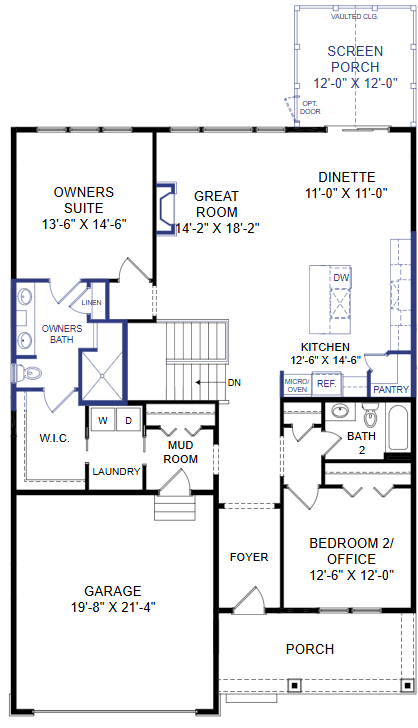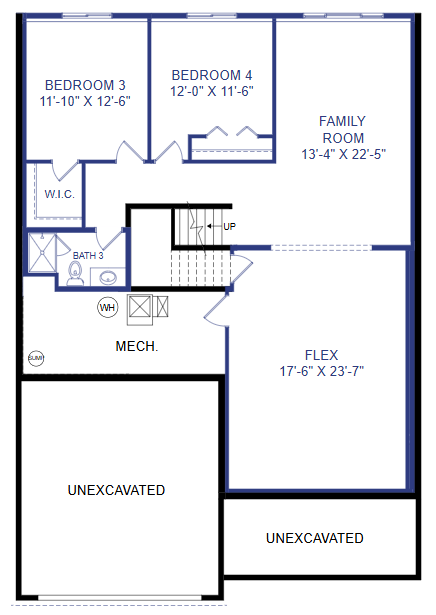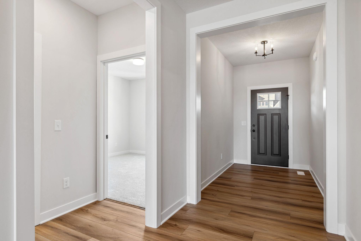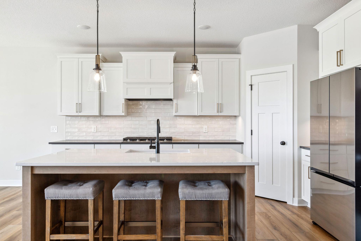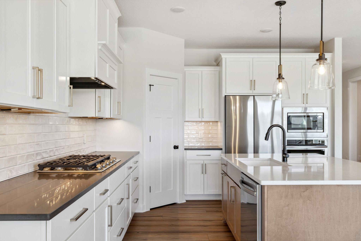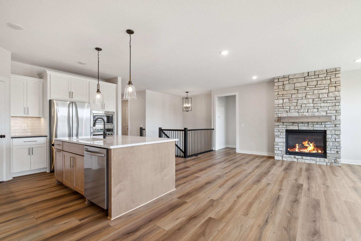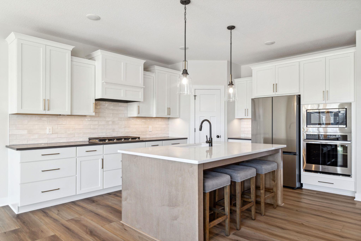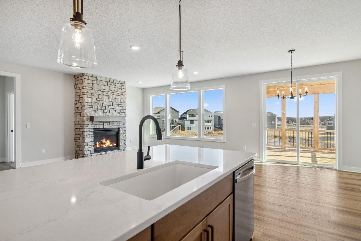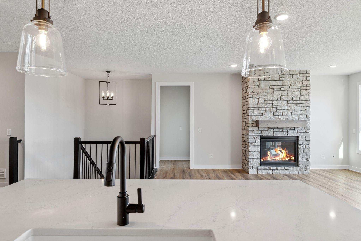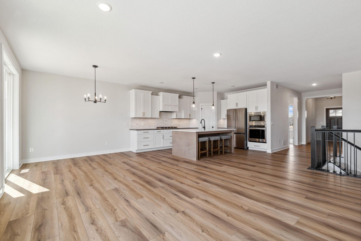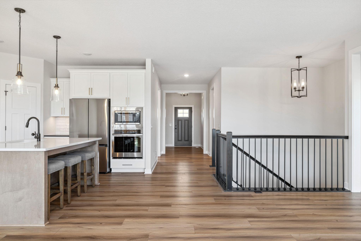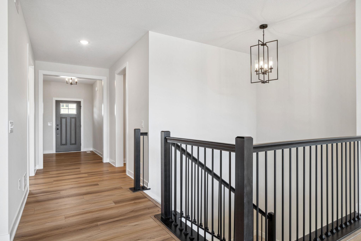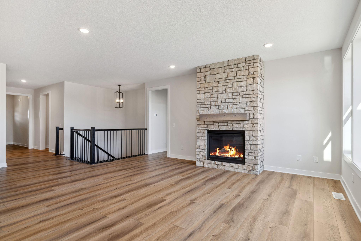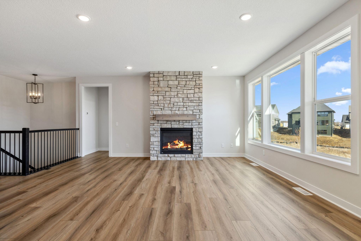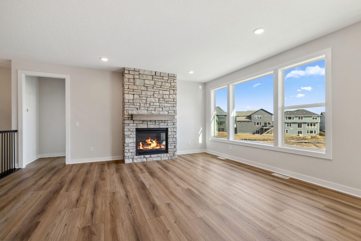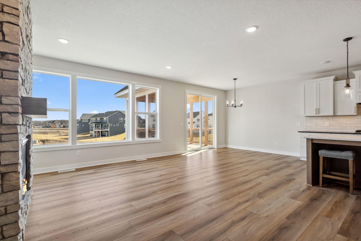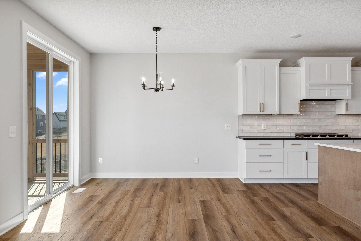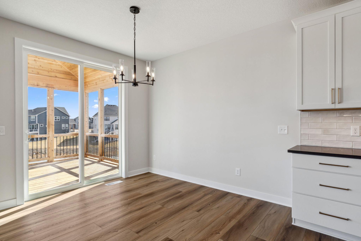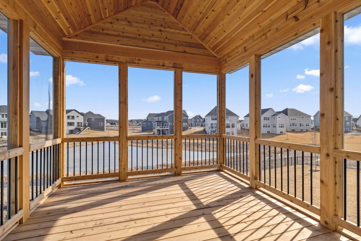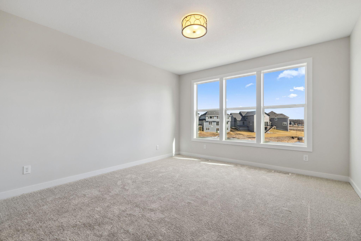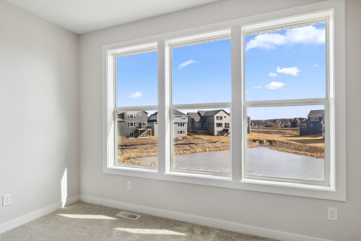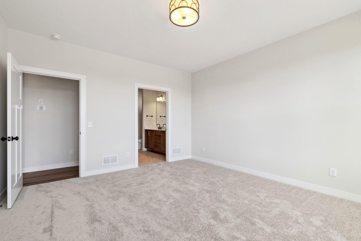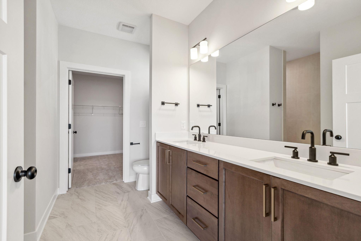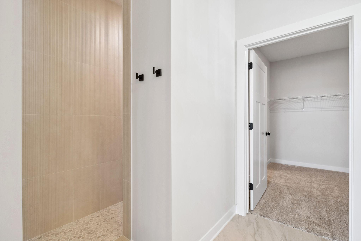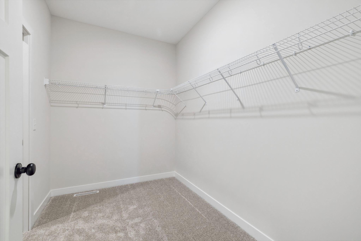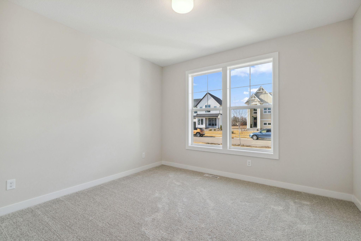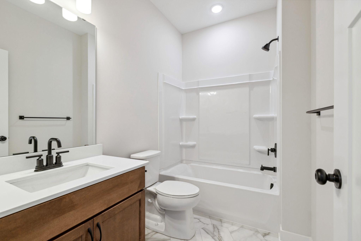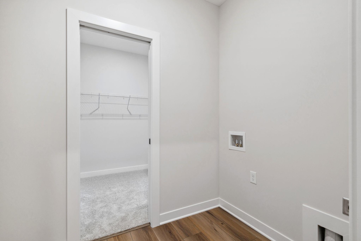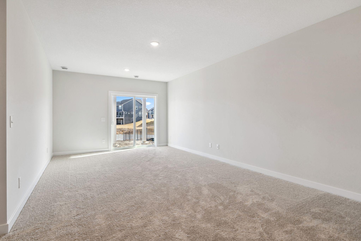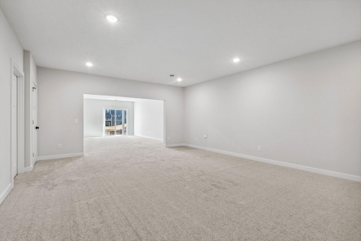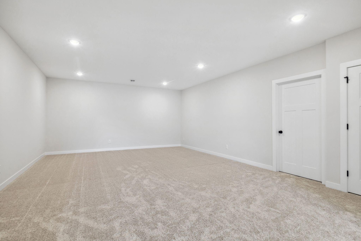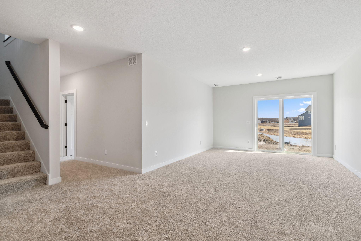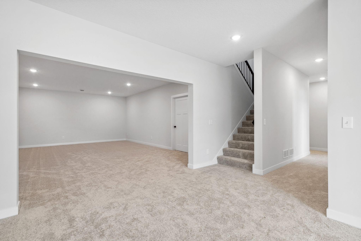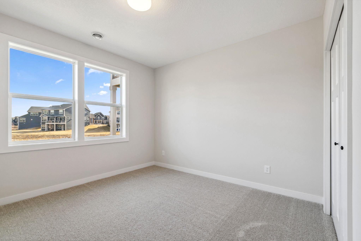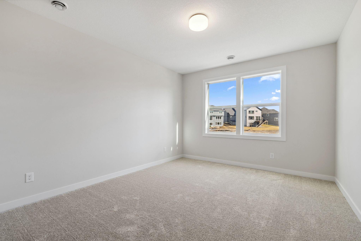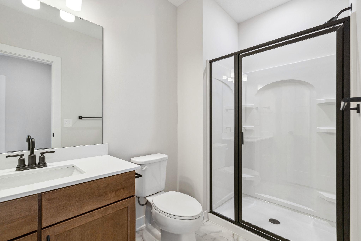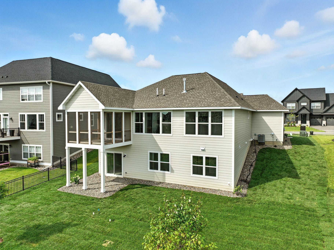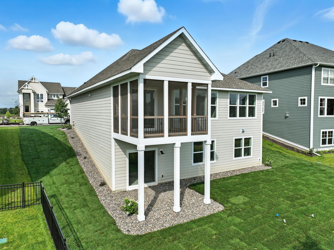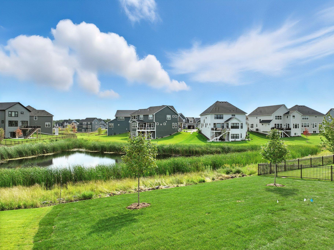
Property Listing
Description
Brand New Move-In Ready New Construction! This home is available for a quick close!! *NEW BUILDER INCENTIVES WITH USE OF BUILDER'S PREFERRED LENDER! Seller offering substantial funds toward new incentives available now! Contact agent for details on this exclusive offer. Welcome to this stunning Victoria floor plan featuring 4-bedrooms and 3-bathrooms. The main level, flooded with TONS of natural light, is highlighted by a GOURMET KITCHEN with high-end stainless steel appliances, a gas range and beautiful hood vent, upgraded quartz countertops, a sleek textured backsplash, maple cabinetry, soft close doors and drawers, and a extended center island. Just off of the kitchen, the separate informal dining space flows right out to your SCREENED IN PORCH. The great room offers a cozy retreat with a striking full height stone gas fireplace. The main level features a luxurious owner's sanctuary suite with a huge walk-in tiled shower, double vanities with a walk-through closet. The main level also includes convenient laundry right off of the primary walk-in closet. The FINISHED LOWER LEVEL provides a 3rd and 4th bedroom, ¾ bathroom, a spacious family/recreational room and an additional versatile space for a home gym, office or additional living area. Additional highlights include 9-foot ceilings, extra-wide staircase and hallways, 2-zone HVAC, full-yard sod, professional landscaping with irrigation, and no-maintenance James Hardie cement siding on the front. With spacious bedrooms, elegant bathrooms, and modern design, this home offers a luxurious lifestyle in a community that has everything you need. Community pool to be complete in 2026. Don’t miss the opportunity to make this exceptional property your own!Property Information
Status: Active
Sub Type: ********
List Price: $774,900
MLS#: 6737318
Current Price: $774,900
Address: 10180 Shadyview Lane N, Maple Grove, MN 55311
City: Maple Grove
State: MN
Postal Code: 55311
Geo Lat: 45.139913
Geo Lon: -93.510977
Subdivision: Evanswood
County: Hennepin
Property Description
Year Built: 2024
Lot Size SqFt: 9147.6
Gen Tax: 0
Specials Inst: 0
High School: ********
Square Ft. Source:
Above Grade Finished Area:
Below Grade Finished Area:
Below Grade Unfinished Area:
Total SqFt.: 3021
Style: Array
Total Bedrooms: 4
Total Bathrooms: 3
Total Full Baths: 2
Garage Type:
Garage Stalls: 3
Waterfront:
Property Features
Exterior:
Roof:
Foundation:
Lot Feat/Fld Plain: Array
Interior Amenities:
Inclusions: ********
Exterior Amenities:
Heat System:
Air Conditioning:
Utilities:


