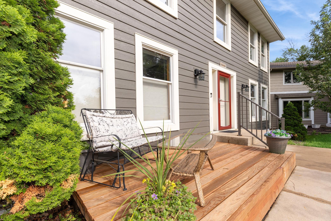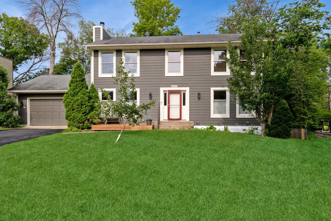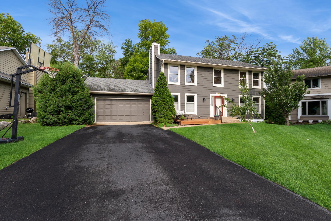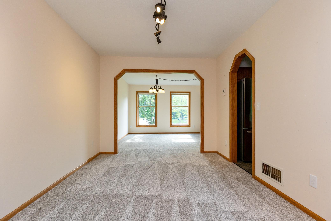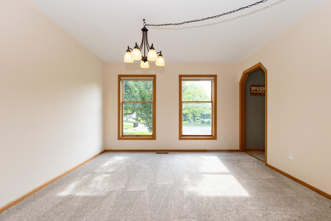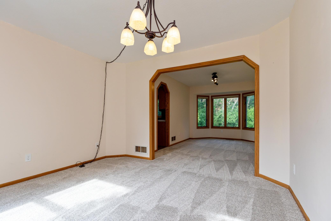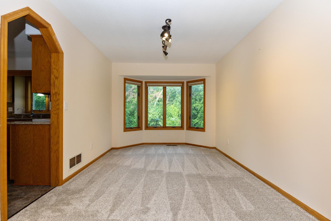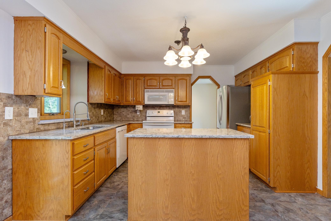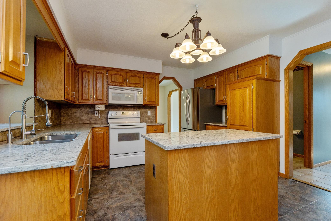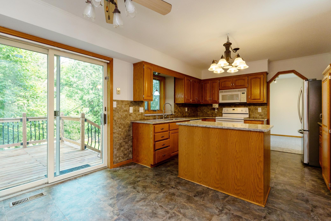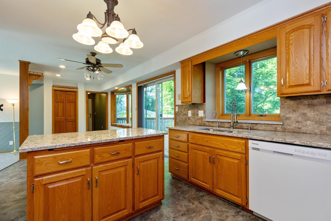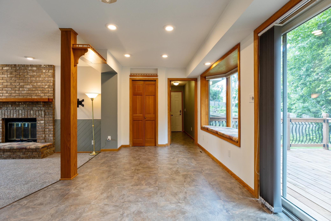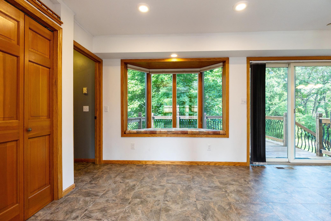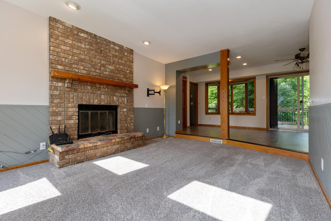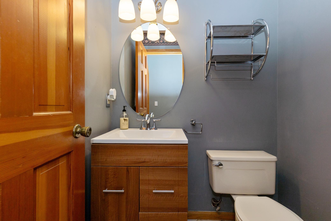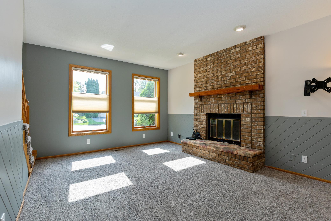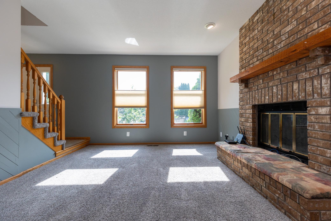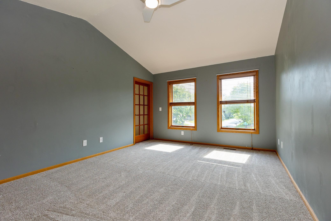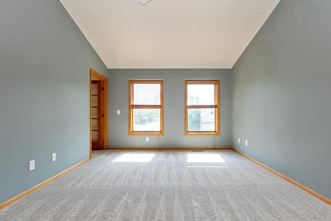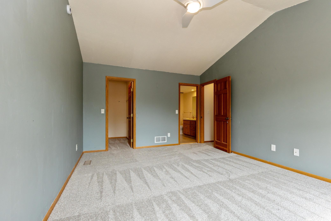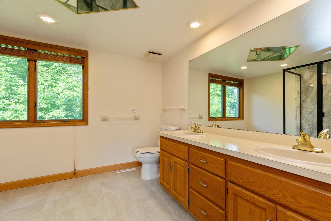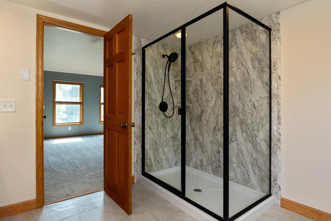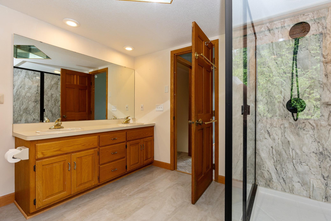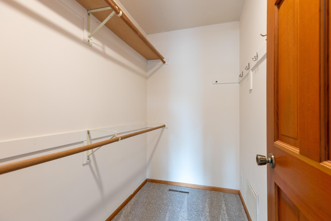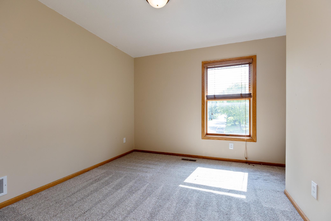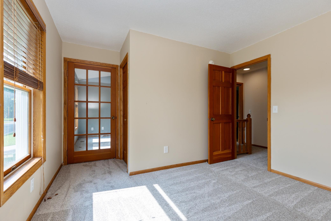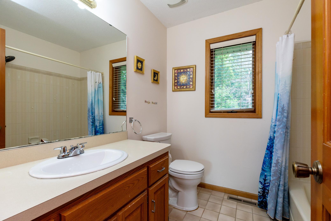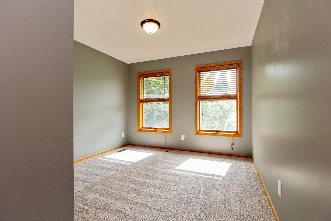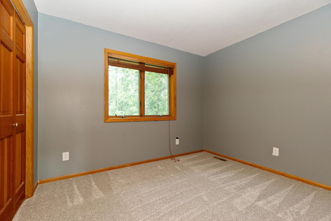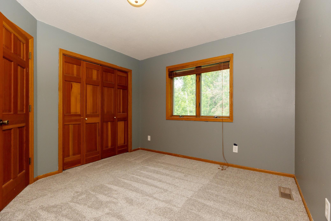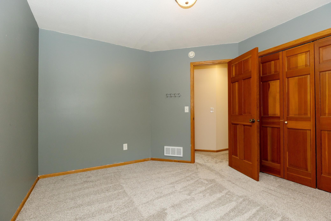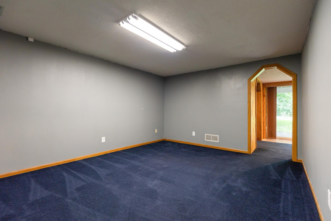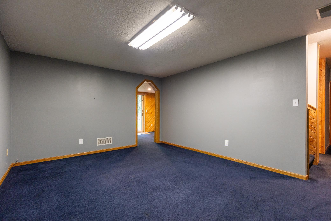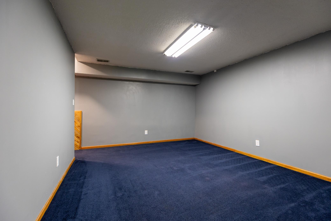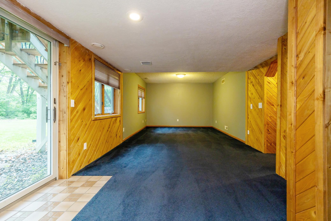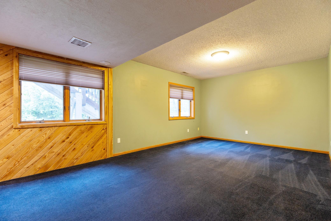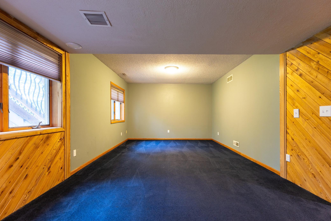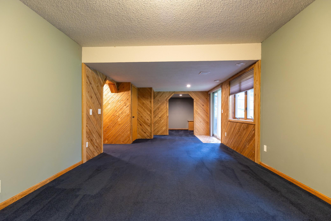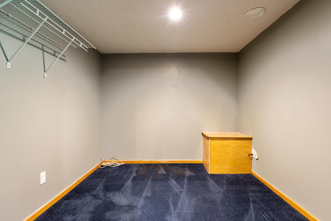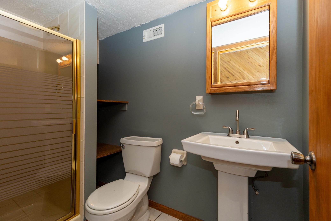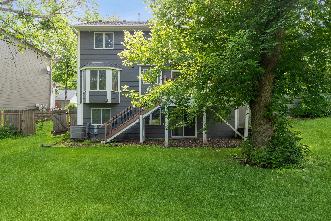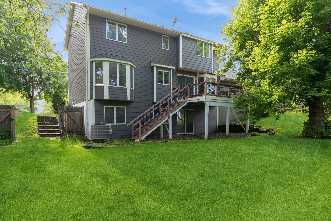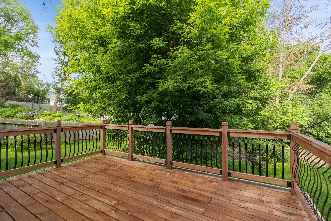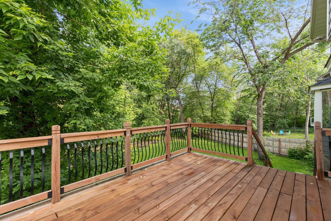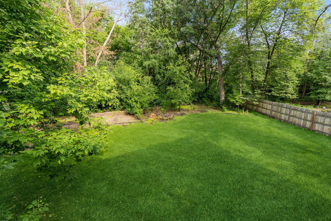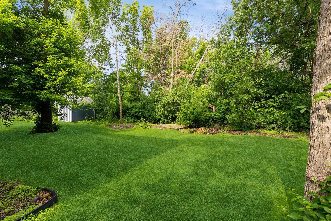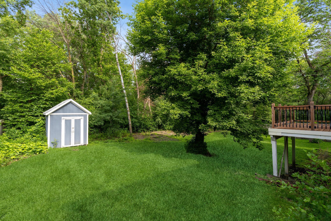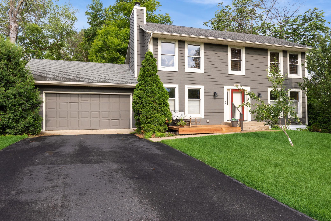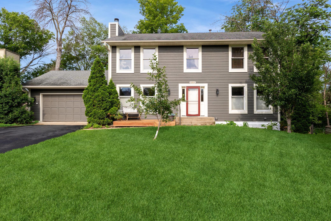
Property Listing
Description
Must see 4-bedroom, 4-bathroom home in Savage! Boasting 3,004 finished square feet, this home is perfectly designed for both everyday living and easy entertaining. NEW LP siding and driveway (2019) boosts the curb appeal, and welcomes you in. The spacious main level is perfect for everyday living or entertaining. The kitchen features quartz countertops, stainless steel refrigerator, and plenty of storage. The living room is the spot to be cozy, next to the wood burning fireplace. The separate dining room is the ideal spot for family dinners or hosting! Upstairs, you’ll find NEW carpet and 4 bedrooms. The primary suite is complete with a walk-in closet and recently updated en suite bath. Three additional bedrooms offer flexibility for a home office, guest space, or growing household needs. The finished walkout lower level provides the ultimate hangout zone with a large family room, bonus area, and tons of storage. Outside, you will discover a fully fenced, private backyard with a fire pit, storage shed, and mature trees (including your very own apple trees). Sit out on your NEW deck (2024) to enjoy the views—a true hidden gem for outdoor living! Add in the extended 2+ car garage, private backyard, and convenient access to parks, trails, shopping, and highways—this one truly has it all!Property Information
Status: Active
Sub Type: ********
List Price: $470,000
MLS#: 6737370
Current Price: $470,000
Address: 14500 Raleigh Avenue, Savage, MN 55378
City: Savage
State: MN
Postal Code: 55378
Geo Lat: 44.742614
Geo Lon: -93.34856
Subdivision: Parkwood Hills
County: Scott
Property Description
Year Built: 1988
Lot Size SqFt: 13068
Gen Tax: 4682
Specials Inst: 0
High School: ********
Square Ft. Source:
Above Grade Finished Area:
Below Grade Finished Area:
Below Grade Unfinished Area:
Total SqFt.: 3222
Style: Array
Total Bedrooms: 4
Total Bathrooms: 4
Total Full Baths: 1
Garage Type:
Garage Stalls: 2
Waterfront:
Property Features
Exterior:
Roof:
Foundation:
Lot Feat/Fld Plain:
Interior Amenities:
Inclusions: ********
Exterior Amenities:
Heat System:
Air Conditioning:
Utilities:


