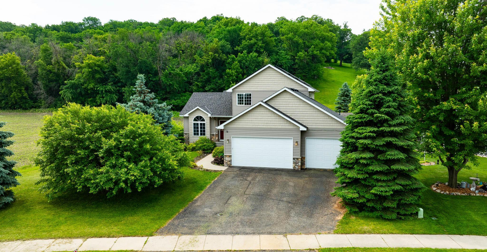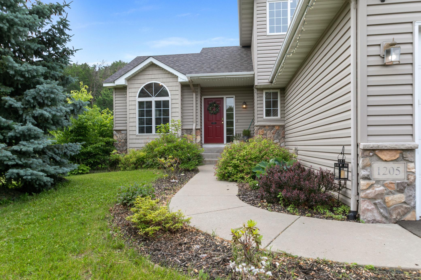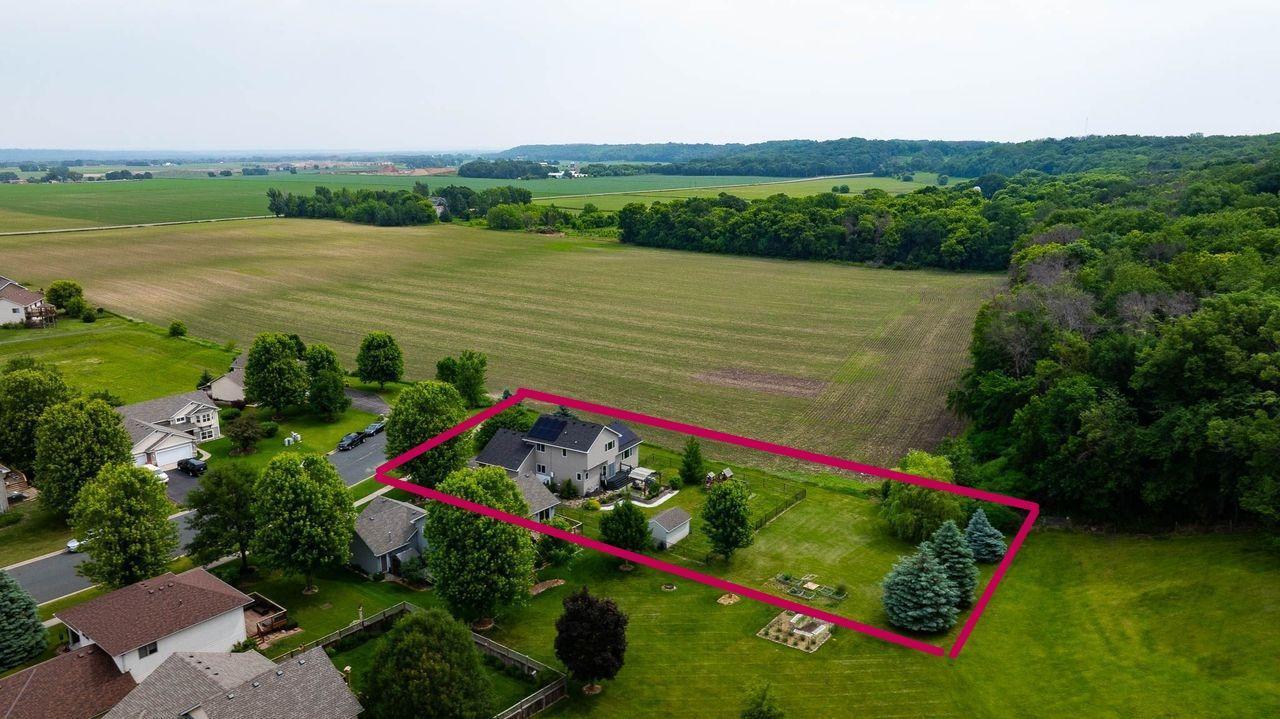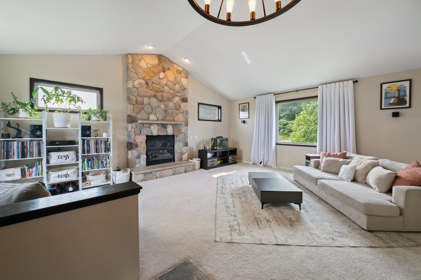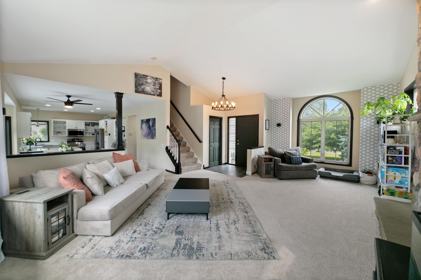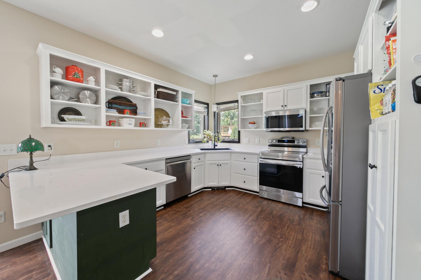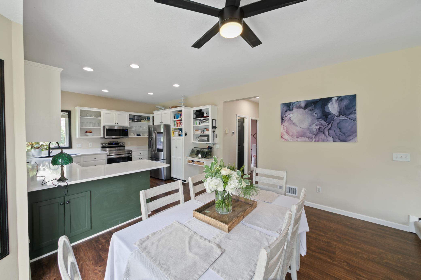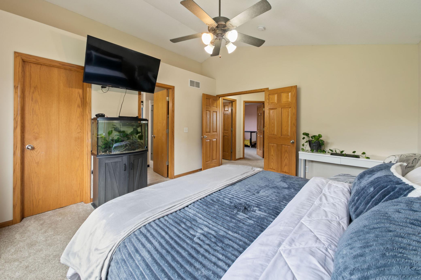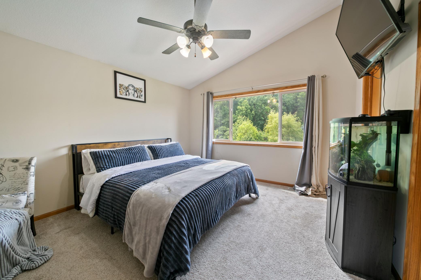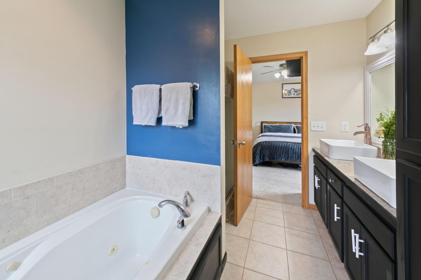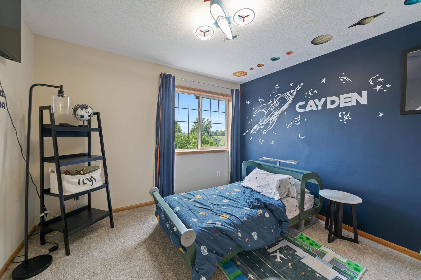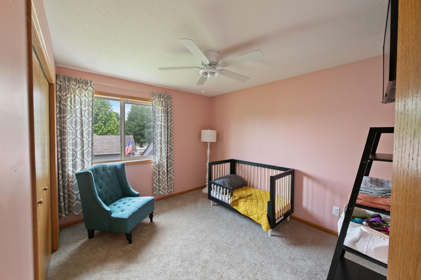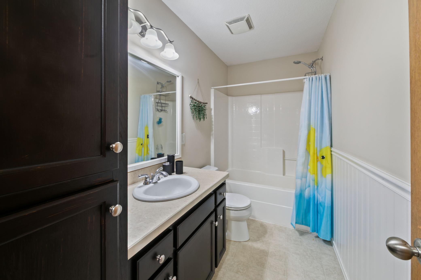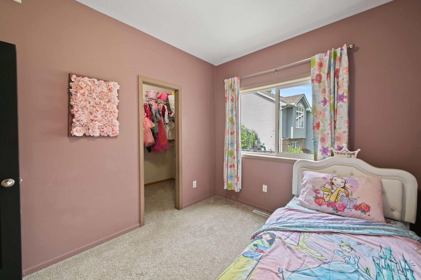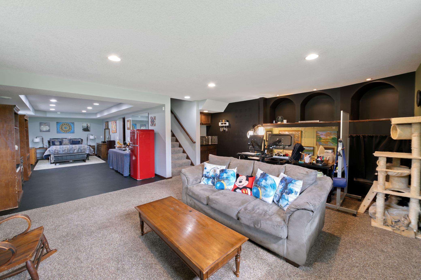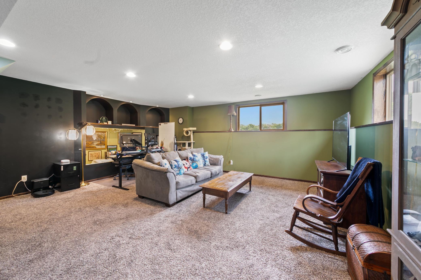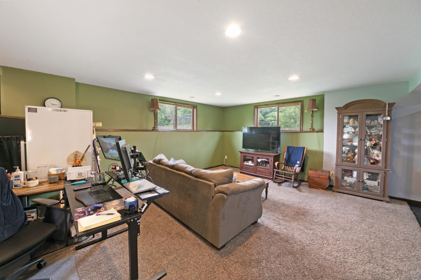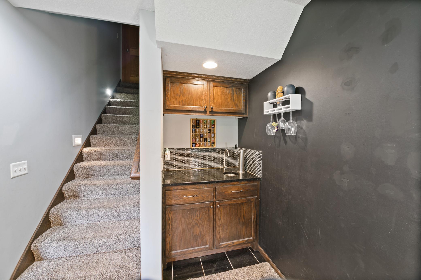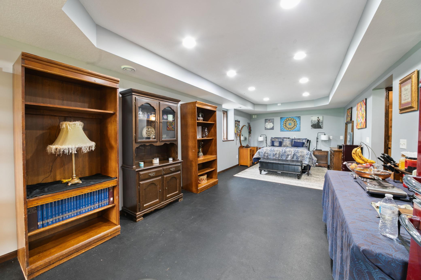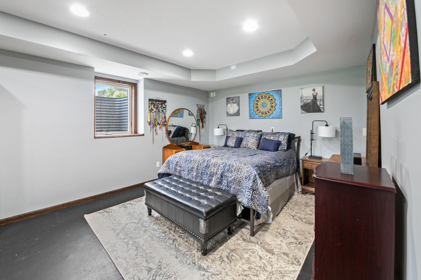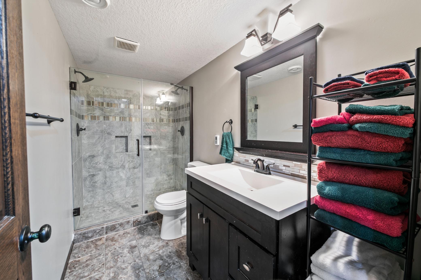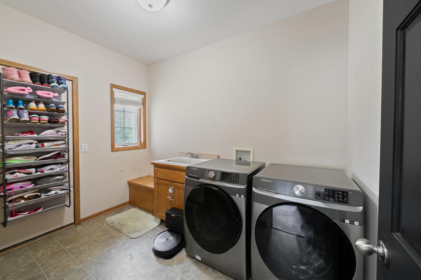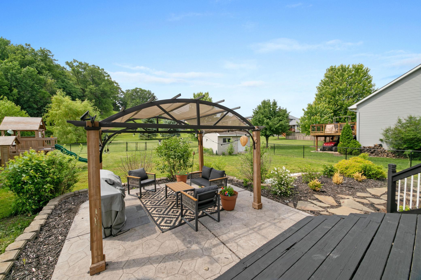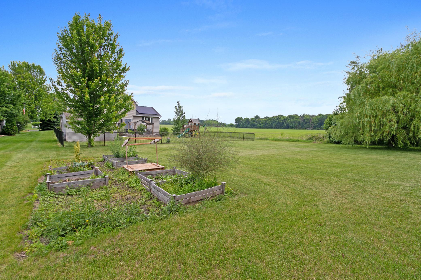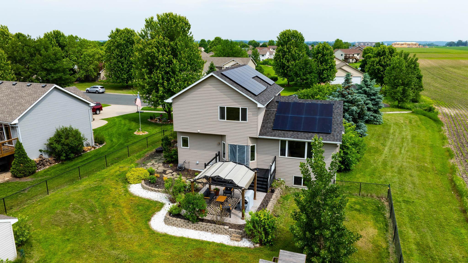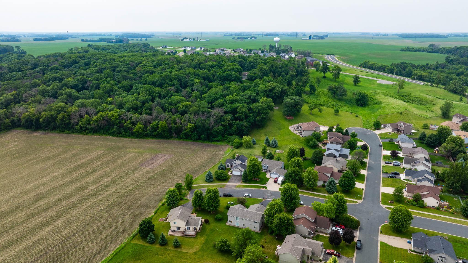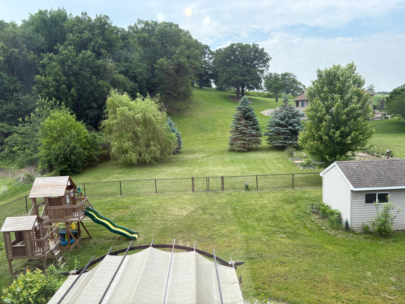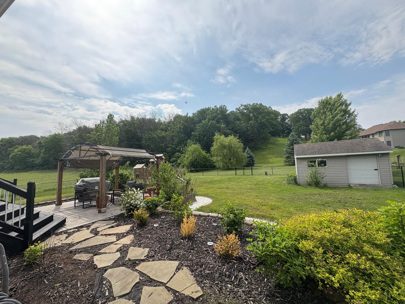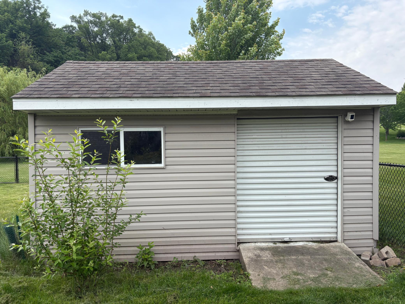
Property Listing
Description
This stunning 4-bedroom, 4-bathroom custom-built home is nestled on a spacious 1/2 acre lot, offering privacy and serenity with no neighbors behind and only one adjacent neighbor. Enjoy outdoor living on the expansive deck and patio that overlook the secluded backyard-perfect for entertaining or relaxing in peace. Step inside to a warm and inviting great room featuring vaulted ceiling, an impressive stone fireplace, luxury vinyl plank flooring, and brand-new carpet. The kitchen is a chef's dream with quartz countertops, stainless steel appliances, and ample cabinetry. The spacious primary suite offers a spa-like retreat with a a whirlpool tub, separate tile shower, and generous walk-in closet. All bedrooms are generously sized, providing comfort and flexibility for family or guests. The fully finished lower level boasts a built-in theater, a wet bar, a large home gym with 5/8" padded rubber flooring, and a luxurious bathroom with a tiled dual-head shower and heated floors. Solid oak doors and trim throughout adds a touch of timeless quality. Additional highlights include a heated garage with abundant built-in storage and cabinetry, fenced yard and solar panels. Located on the edge of town, this well-crafted home combines privacy, space and premium amenities-truly a must-see!Property Information
Status: Active
Sub Type: ********
List Price: $419,900
MLS#: 6737409
Current Price: $419,900
Address: 1205 E Orchard Street, Belle Plaine, MN 56011
City: Belle Plaine
State: MN
Postal Code: 56011
Geo Lat: 44.610706
Geo Lon: -93.742212
Subdivision: Farmers Ridge 1st Add
County: Scott
Property Description
Year Built: 2004
Lot Size SqFt: 21780
Gen Tax: 6410
Specials Inst: 0
High School: ********
Square Ft. Source:
Above Grade Finished Area:
Below Grade Finished Area:
Below Grade Unfinished Area:
Total SqFt.: 2979
Style: Array
Total Bedrooms: 4
Total Bathrooms: 4
Total Full Baths: 2
Garage Type:
Garage Stalls: 3
Waterfront:
Property Features
Exterior:
Roof:
Foundation:
Lot Feat/Fld Plain:
Interior Amenities:
Inclusions: ********
Exterior Amenities:
Heat System:
Air Conditioning:
Utilities:


