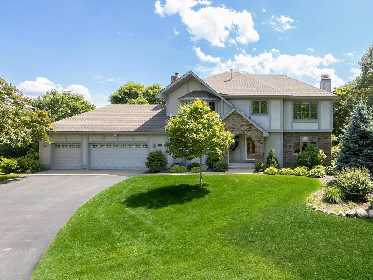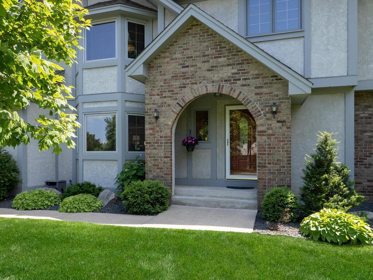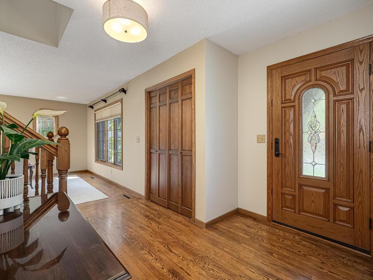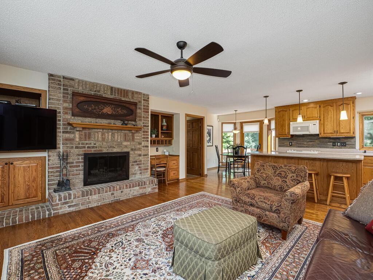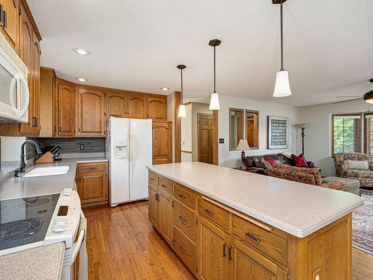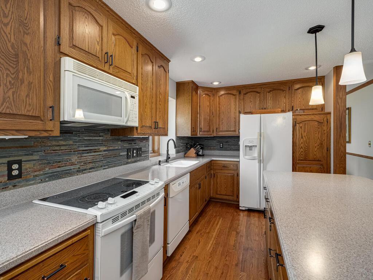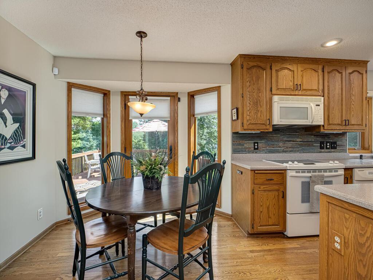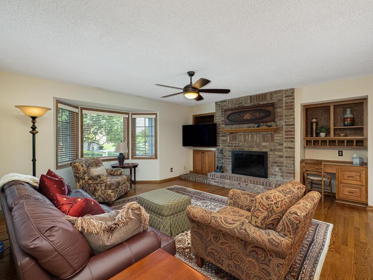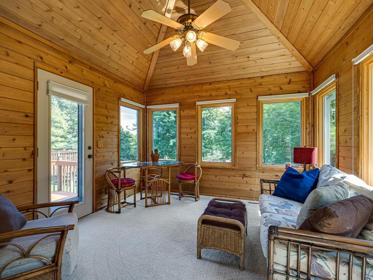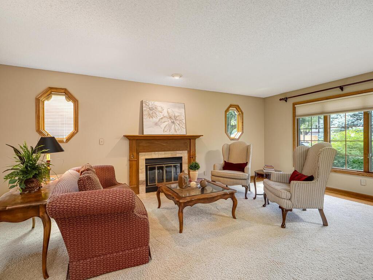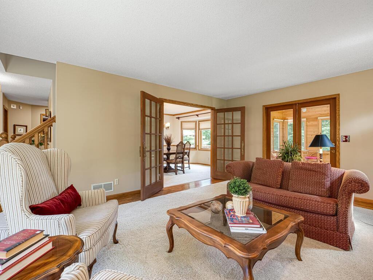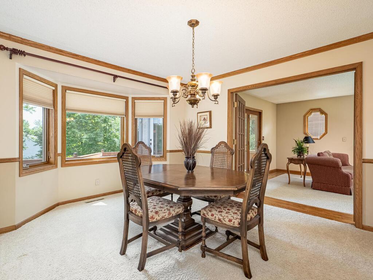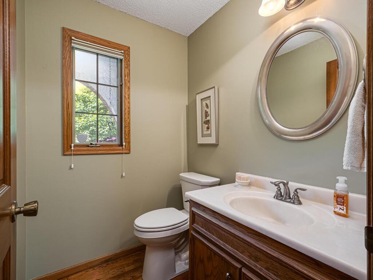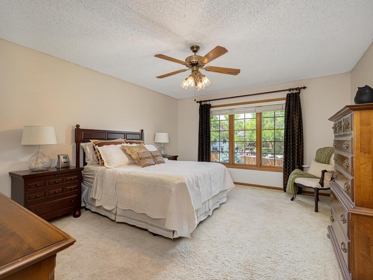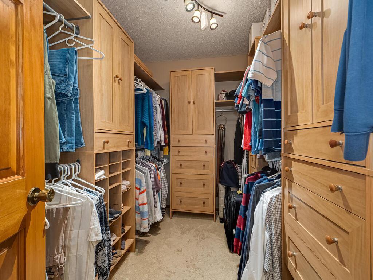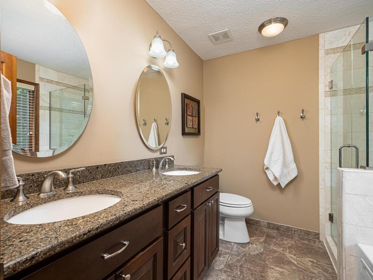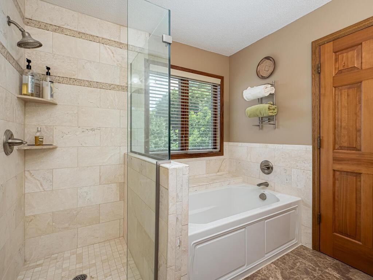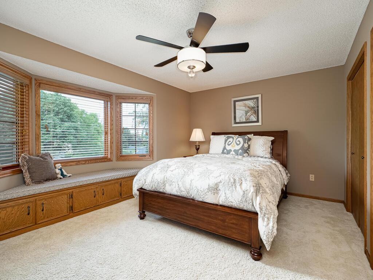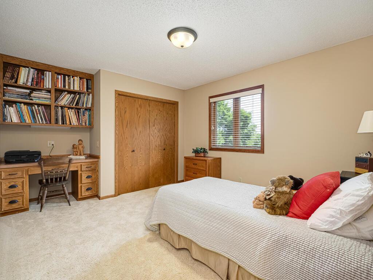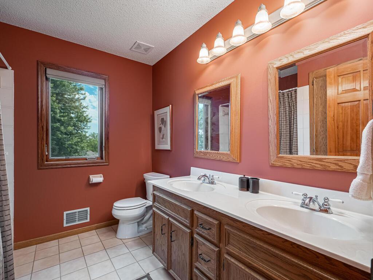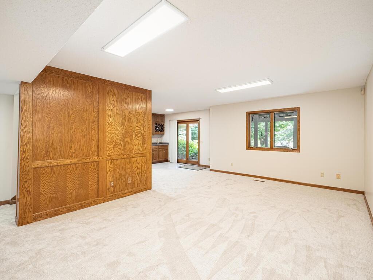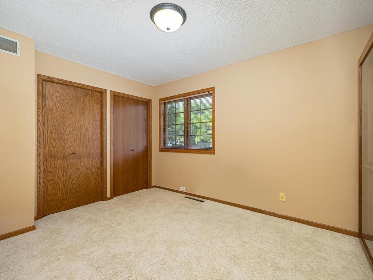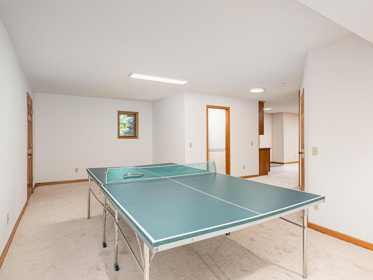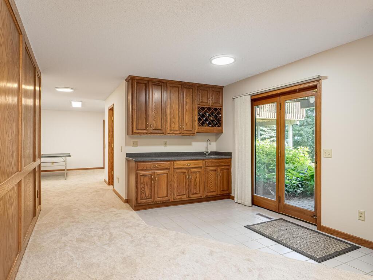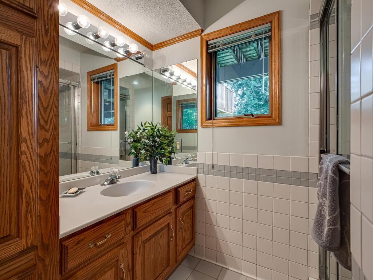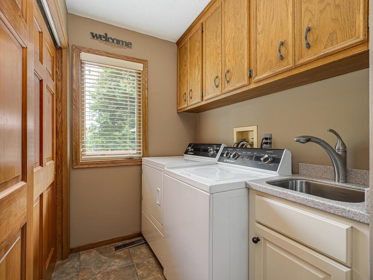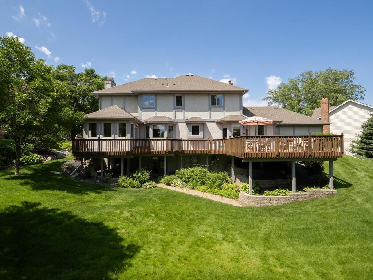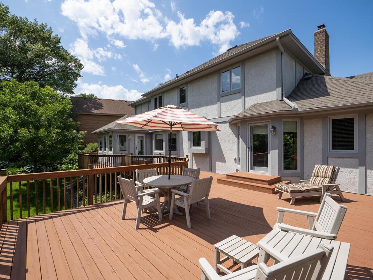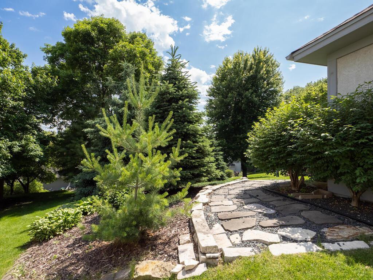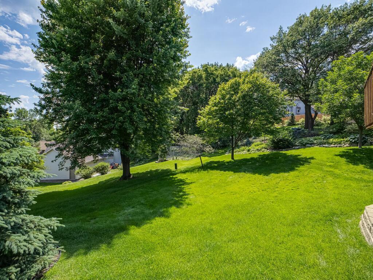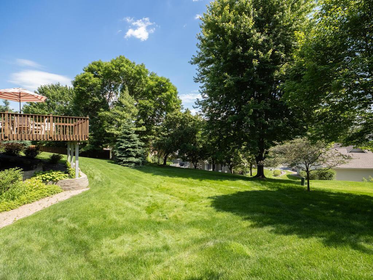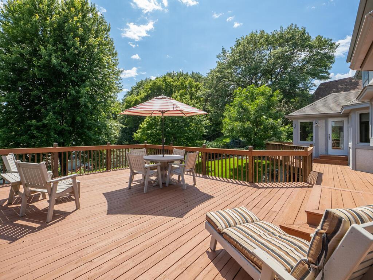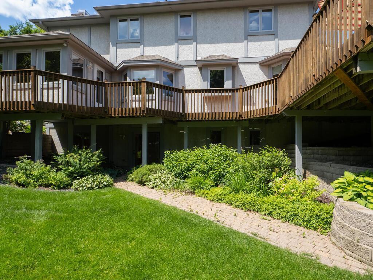
Property Listing
Description
Quality custom built two story walk-out on a gorgeous landscaped lot. Stunning curb appeal feels "Chateau" w/ arched covered entry. Enter foyer w/ gleaming hardwood floors. Such a comfortable home w/ full brick wall fireplace, Lots of sunshine & natural light w/bay windows. Main floor family room & open concept kitchen overlooking great deck for entertaining. Corian counters, huge center island, built in desk. Formal living has wood surround floor w/ carpet, fireplace & integrates into vaulted 4 season sunny porch. Dining room w/French doors could be main floor office. Wide staircases & four spacious bedrooms up. Classic primary ensuite w/newer bath & walk-in closet/built-ins. Lower level walk-out w/library paneled walls & wet bar/cabinets/wine rack & new plush carpet. Lots of space including game room & 2 storage rooms. Lovely pavered walk-way outside doors. New in 2022: Furnace, air conditioning, water heater, Speed Queen washer/dryer, new front door & storm along w/dinette doors. Many new Marvin windows. Security system, sprinkler system, attic in garage w/pull down stairs, extra work area, 50 year shingles on roof, gutter guards, extra circuit #6 line for hot tub or sauna. Extra insulation in ceiling, R value 50. New Frontier fiber optic.Property Information
Status: Active
Sub Type: ********
List Price: $559,900
MLS#: 6737566
Current Price: $559,900
Address: 13121 Highpoint Curve, Burnsville, MN 55337
City: Burnsville
State: MN
Postal Code: 55337
Geo Lat: 44.765135
Geo Lon: -93.249922
Subdivision: Grosse Pointe 2nd Add
County: Dakota
Property Description
Year Built: 1985
Lot Size SqFt: 15681.6
Gen Tax: 5960
Specials Inst: 0
High School: ********
Square Ft. Source:
Above Grade Finished Area:
Below Grade Finished Area:
Below Grade Unfinished Area:
Total SqFt.: 4076
Style: Array
Total Bedrooms: 4
Total Bathrooms: 4
Total Full Baths: 2
Garage Type:
Garage Stalls: 3
Waterfront:
Property Features
Exterior:
Roof:
Foundation:
Lot Feat/Fld Plain: Array
Interior Amenities:
Inclusions: ********
Exterior Amenities:
Heat System:
Air Conditioning:
Utilities:


