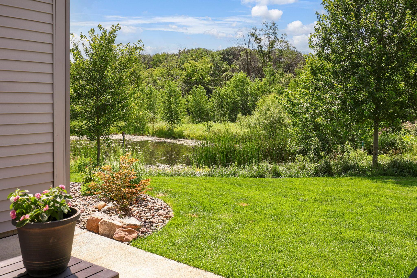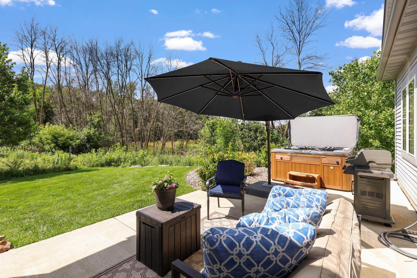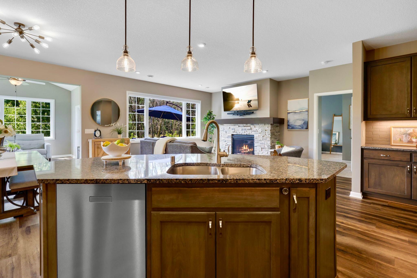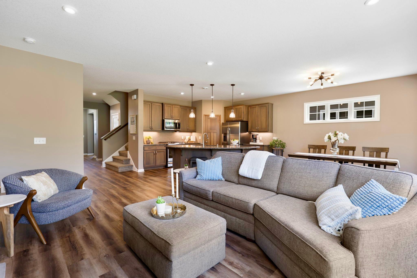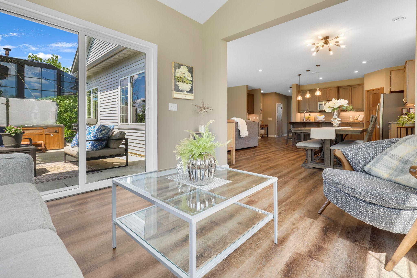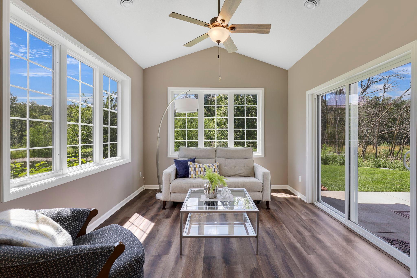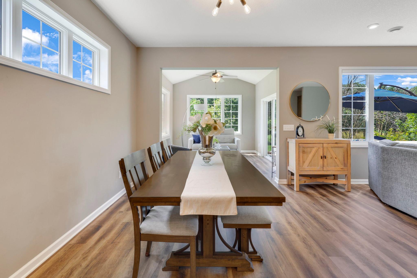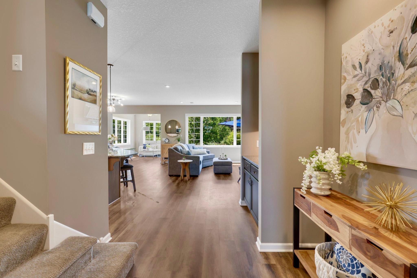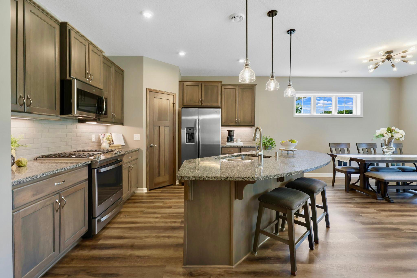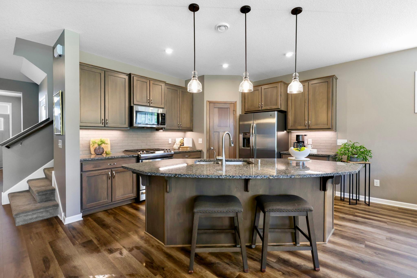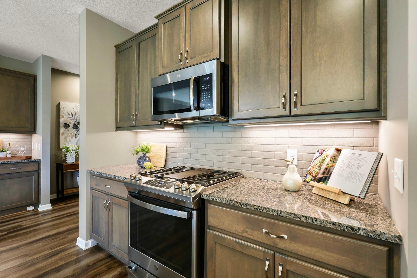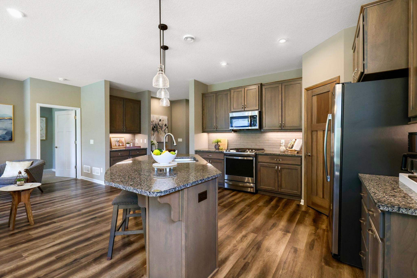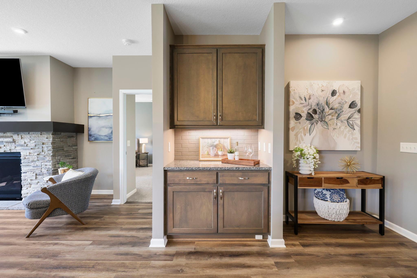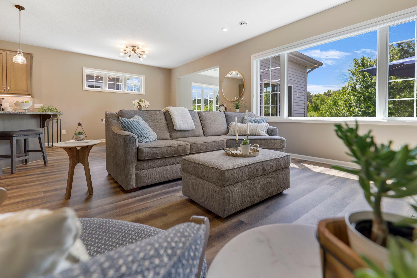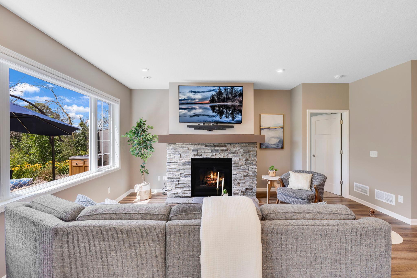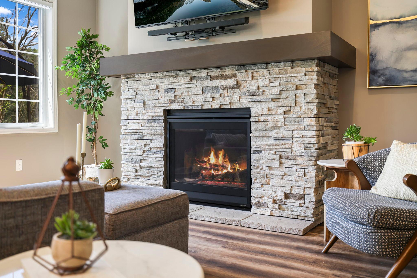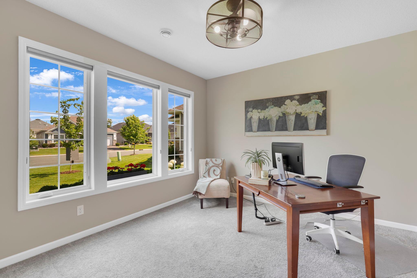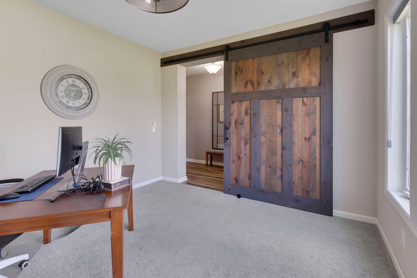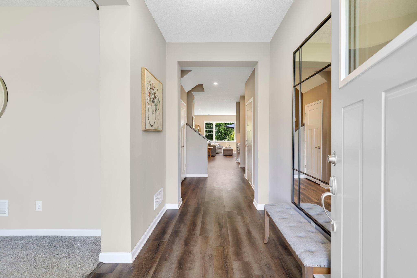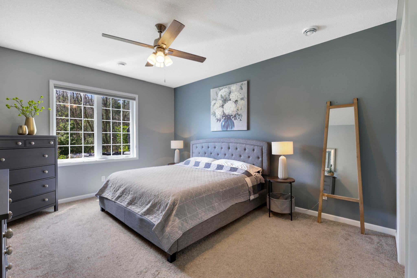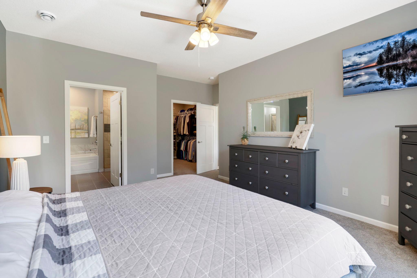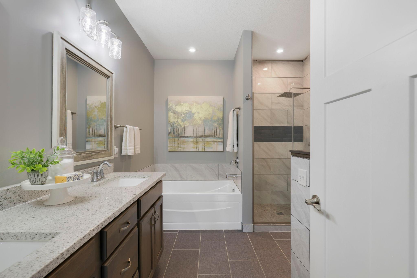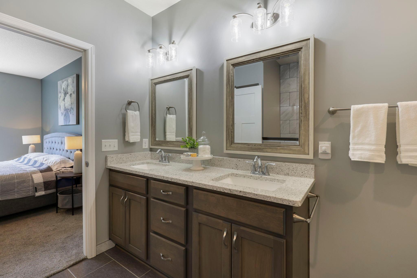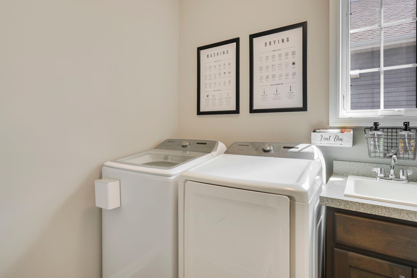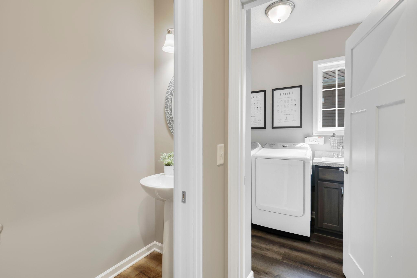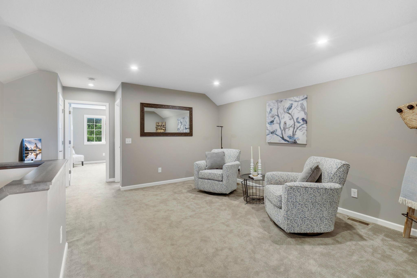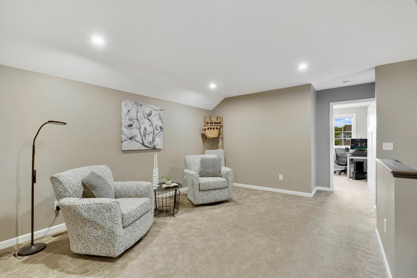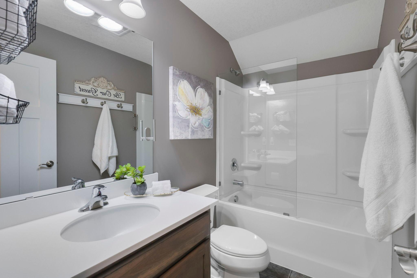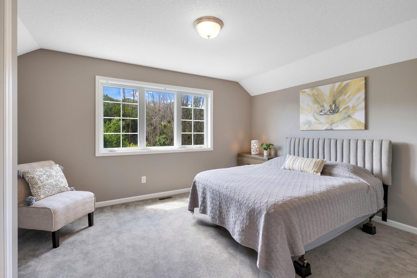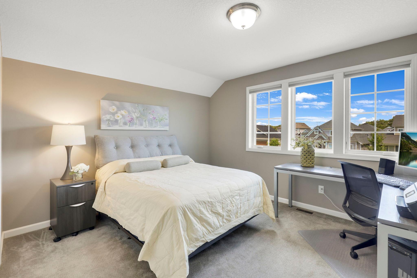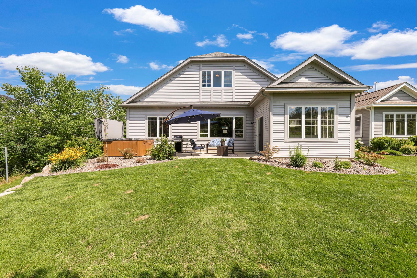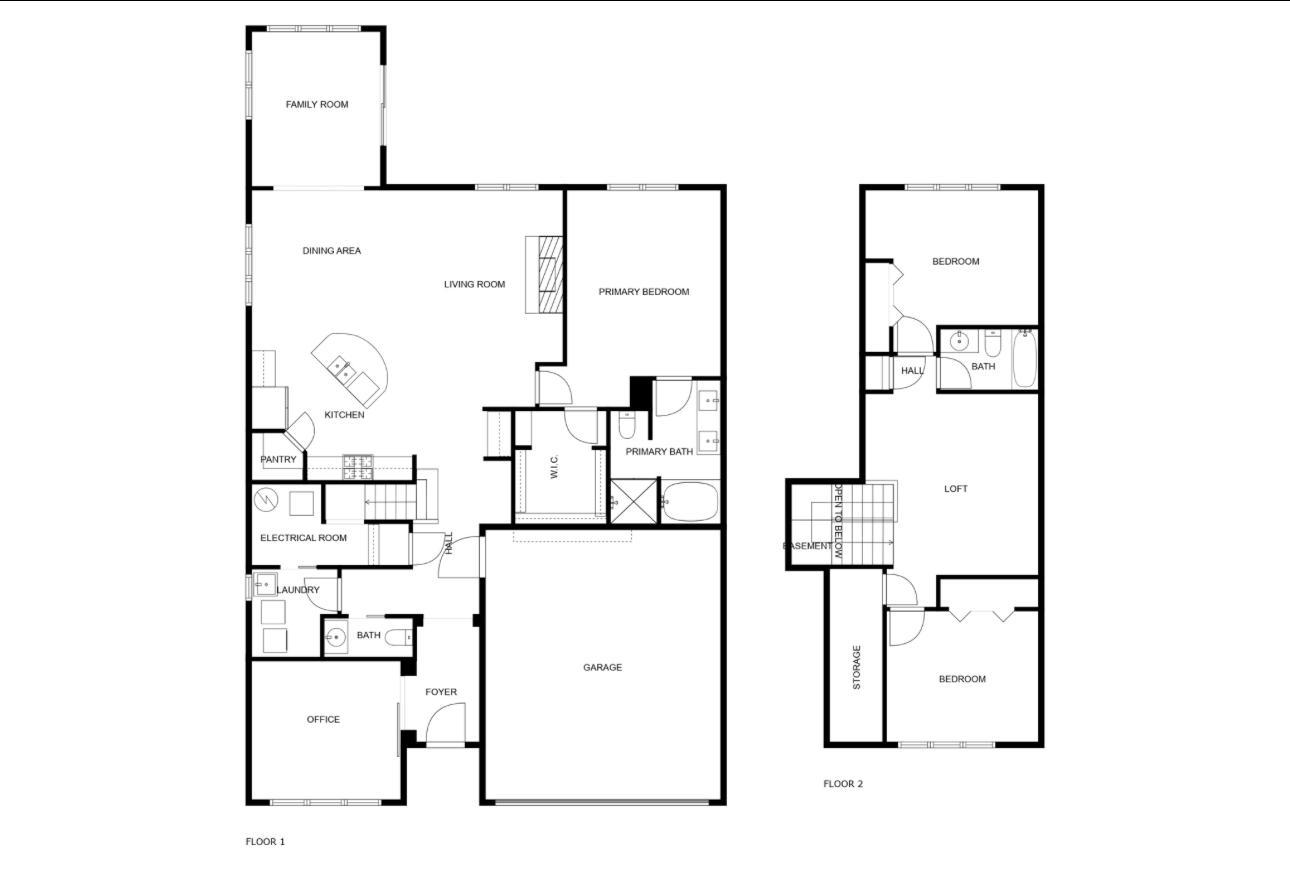
Property Listing
Description
Tucked at the end of a quiet cul-de-sac, this beautifully designed home offers serene one-level living with inspiring views and effortless comfort. The open-concept main level is perfect for everyday living and entertaining, featuring a chef’s kitchen with a large center island, stainless steel appliances, a walk-in pantry, and a custom built-in buffet ideal as a wine or coffee bar. The great room is anchored by a cozy stone gas fireplace and flows seamlessly into the dining area, enhanced by transom windows that let in extra natural light. The sunroom is wrapped in windows and opens to an expansive patio with a hot tub, perfect for relaxing while enjoying views of the peaceful wetlands and mature trees. The main-level primary suite is a true retreat, offering a large picture window, a spacious walk-in closet, and a luxurious en suite bath with a custom tiled shower, separate soaking tub, and dual vanities. A main-level office or den with a stylish barn door provides flexible living space and added privacy when needed. Upstairs, you’ll find a spacious family room, two generous bedrooms, a full bath, and an additional storage room. Best of all, snow removal and lawn care are taken care of for you—offering low maintenance living in a naturally beautiful setting. With thoughtful design, upscale finishes, and a quiet location that blends privacy with convenience, this home is a must-see!Property Information
Status: Active
Sub Type: ********
List Price: $600,000
MLS#: 6737676
Current Price: $600,000
Address: 5581 Jarett Court NE, Prior Lake, MN 55372
City: Prior Lake
State: MN
Postal Code: 55372
Geo Lat: 44.75171
Geo Lon: -93.407905
Subdivision: Haven Rdg South
County: Scott
Property Description
Year Built: 2019
Lot Size SqFt: 6969.6
Gen Tax: 7098
Specials Inst: 0
High School: ********
Square Ft. Source:
Above Grade Finished Area:
Below Grade Finished Area:
Below Grade Unfinished Area:
Total SqFt.: 2624
Style: Array
Total Bedrooms: 3
Total Bathrooms: 3
Total Full Baths: 2
Garage Type:
Garage Stalls: 2
Waterfront:
Property Features
Exterior:
Roof:
Foundation:
Lot Feat/Fld Plain: Array
Interior Amenities:
Inclusions: ********
Exterior Amenities:
Heat System:
Air Conditioning:
Utilities:



