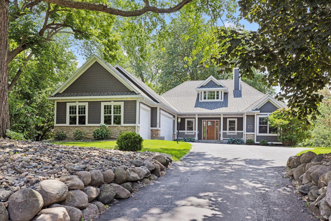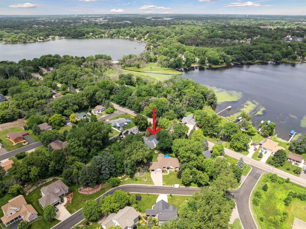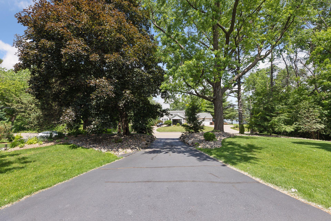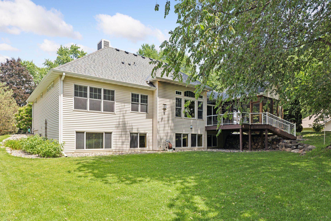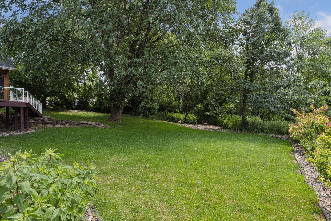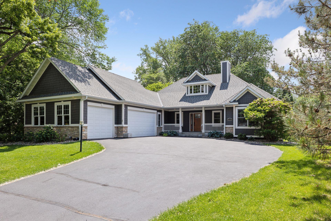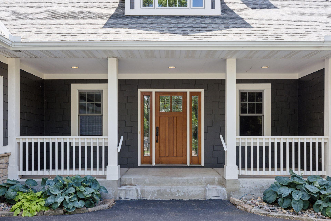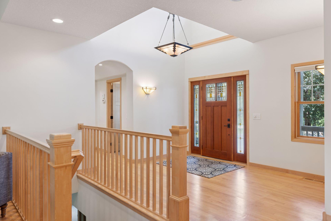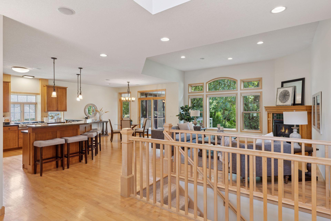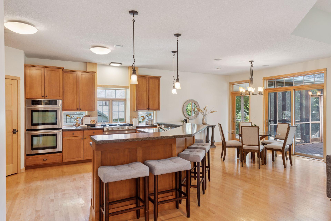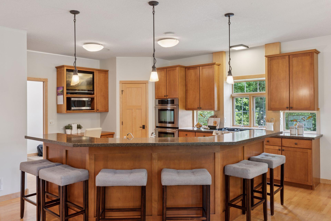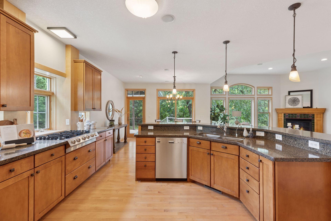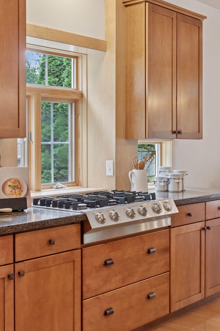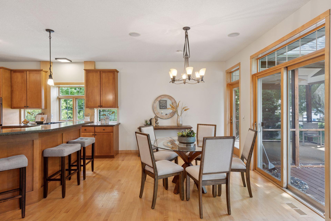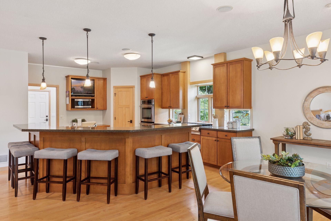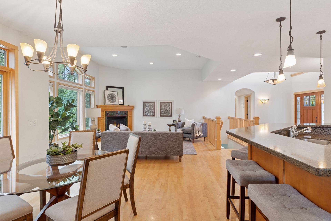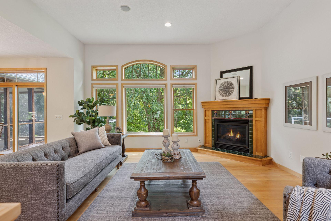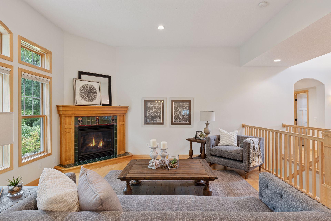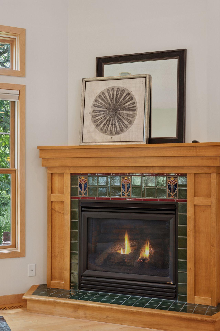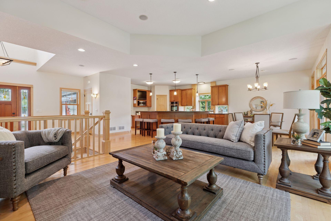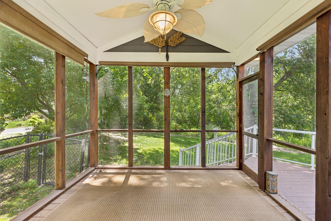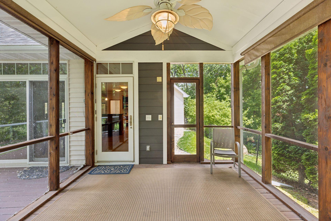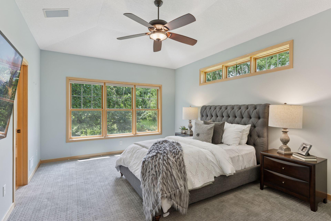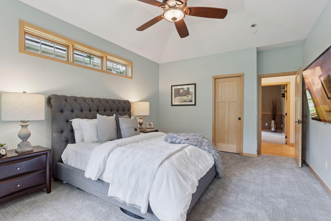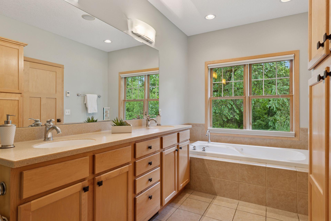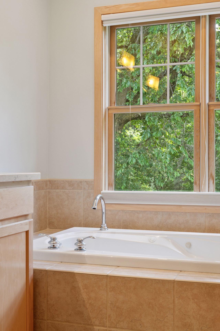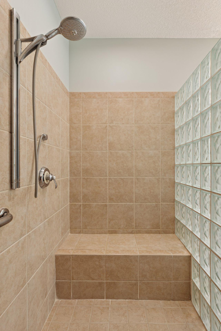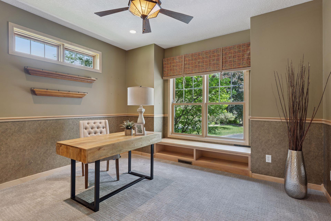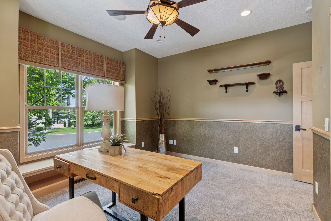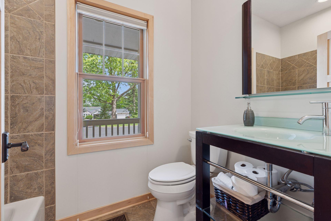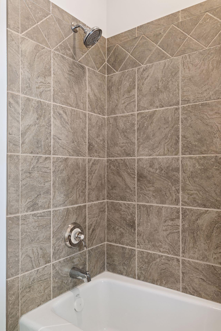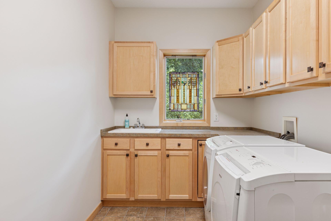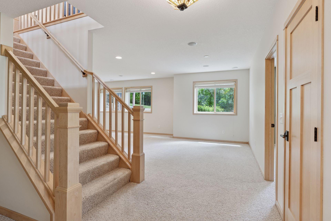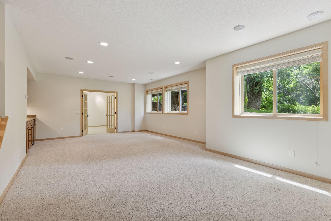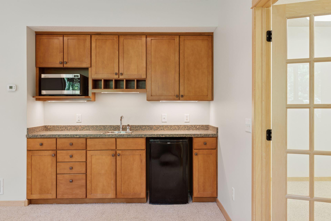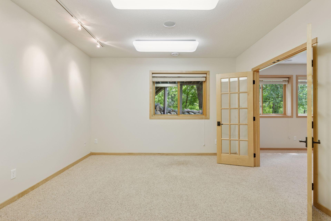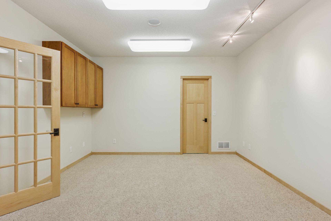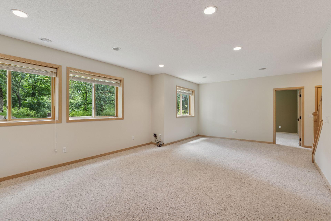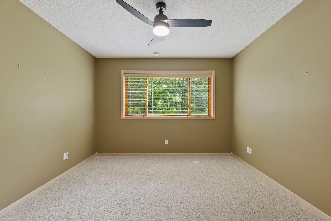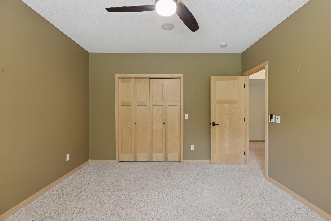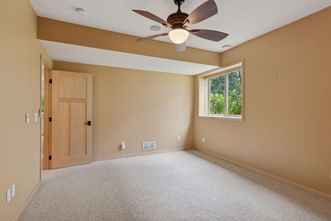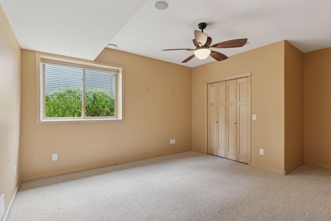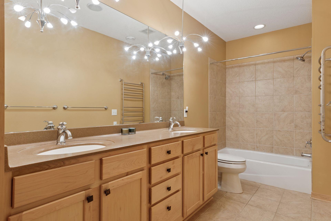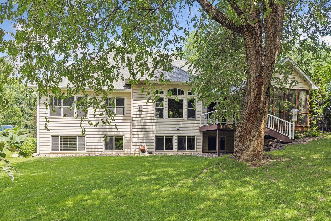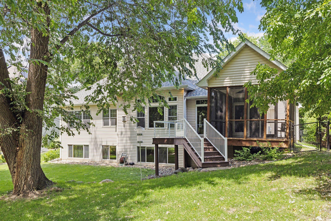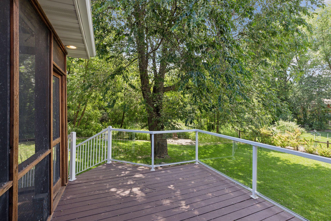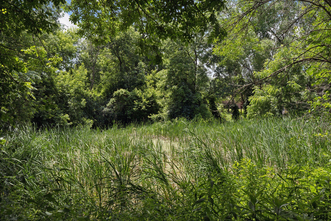
Property Listing
Description
Welcome to this sophisticated yet comfortable main level living home, perfectly situated on a beautiful lot overlooking peaceful wetlands. Designed for both everyday living and effortless entertaining, the open concept main level features a spacious kitchen with an oversized island, abundant cabinetry, a corner pantry, and plenty of natural light. The kitchen flows seamlessly into the living and dining areas, creating an inviting, airy great room layout. The main level primary suite offers a tray-vaulted ceiling, large windows with serene views, a walk-in closet, and a spa-like bath complete with heated tile floors, heated towel holder, dual vanities, a soaking tub, and a walk-in shower. A second bedroom on the main level provides flexibility: ideal as a guest room or home office and served by a second full bathroom. The finished lower level features in-floor heating for year-round comfort, two generously sized bedrooms, a full bath with heated floors, heated towel holder, and dual sinks. A spacious family and recreation room includes a walk-up wet bar and bonus space perfect for a gym, hobby area, or playroom. There’s also ample unfinished storage and a rough-in for a fourth bathroom. Enjoy peaceful mornings or relaxing evenings in the screened porch or on the deck, both overlooking the wetlands and surrounding nature. A 3-car garage with attic storage adds the finishing touch. Located in a community with two lakes, a park, nearby shopping, and quick freeway access, this home offers the perfect blend of tranquility and convenience.Property Information
Status: Active
Sub Type: ********
List Price: $775,000
MLS#: 6737908
Current Price: $775,000
Address: 974 County Road C E, Maplewood, MN 55109
City: Maplewood
State: MN
Postal Code: 55109
Geo Lat: 45.020616
Geo Lon: -93.059601
Subdivision: Section 9 Town 29 Range 22
County: Ramsey
Property Description
Year Built: 2005
Lot Size SqFt: 18295.2
Gen Tax: 9622
Specials Inst: 0
High School: ********
Square Ft. Source:
Above Grade Finished Area:
Below Grade Finished Area:
Below Grade Unfinished Area:
Total SqFt.: 3574
Style: Array
Total Bedrooms: 4
Total Bathrooms: 3
Total Full Baths: 3
Garage Type:
Garage Stalls: 3
Waterfront:
Property Features
Exterior:
Roof:
Foundation:
Lot Feat/Fld Plain: Array
Interior Amenities:
Inclusions: ********
Exterior Amenities:
Heat System:
Air Conditioning:
Utilities:


