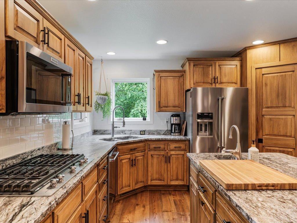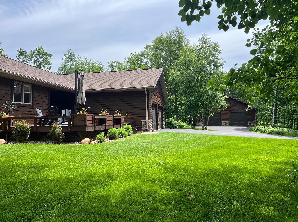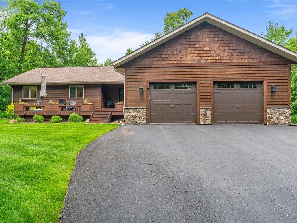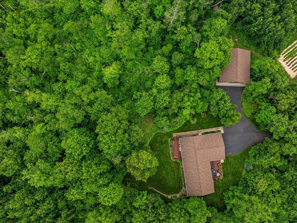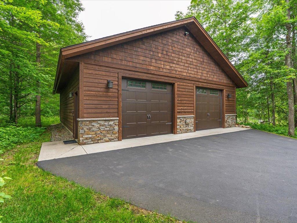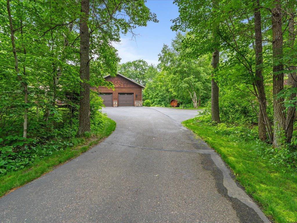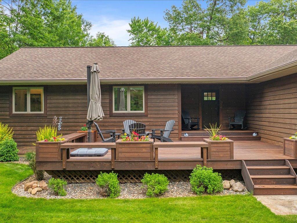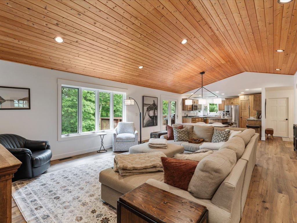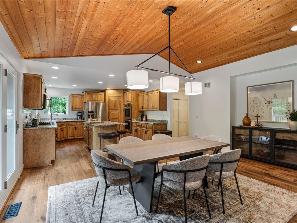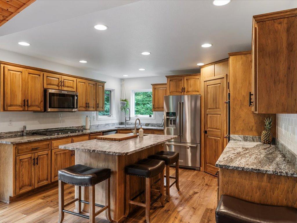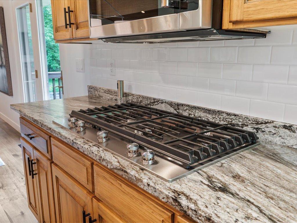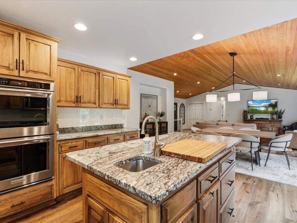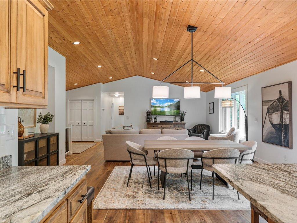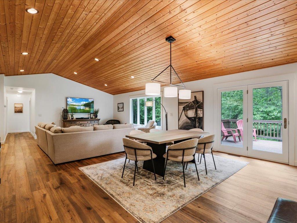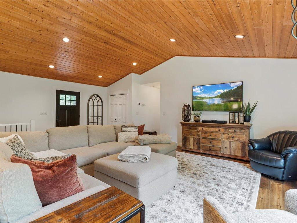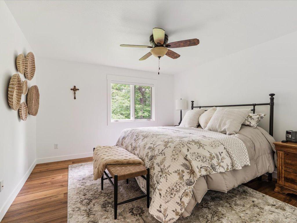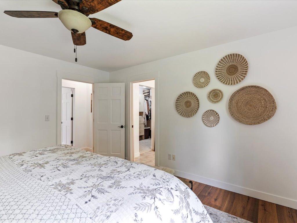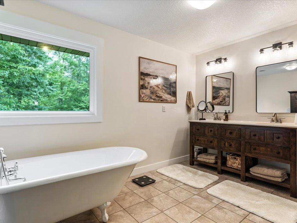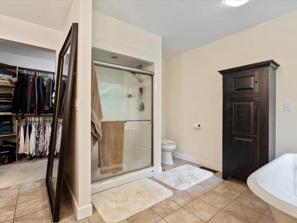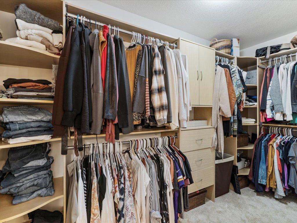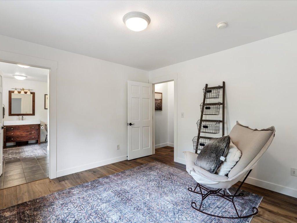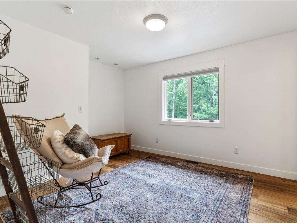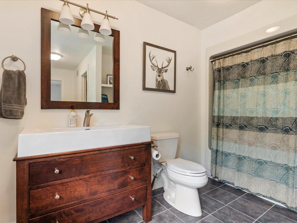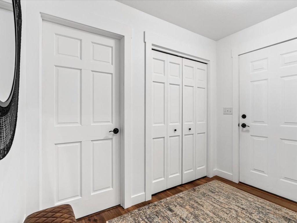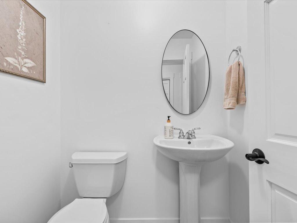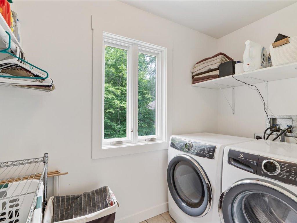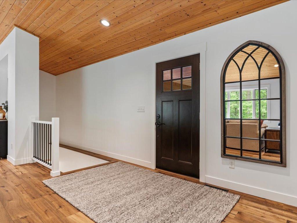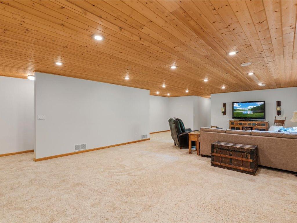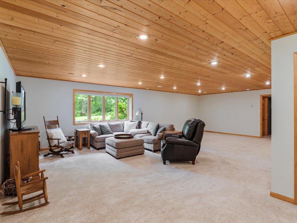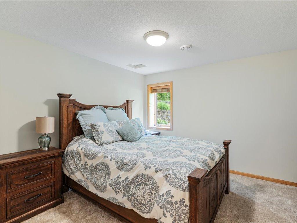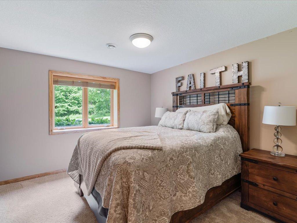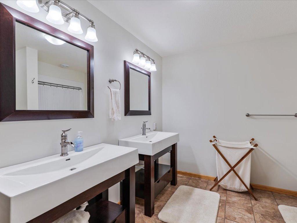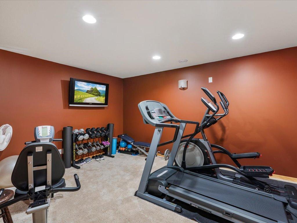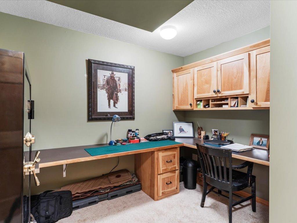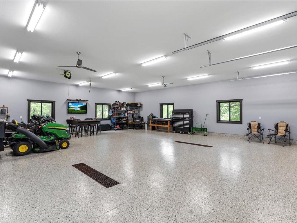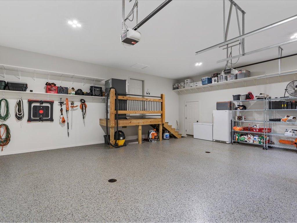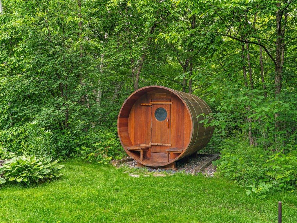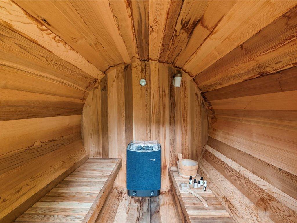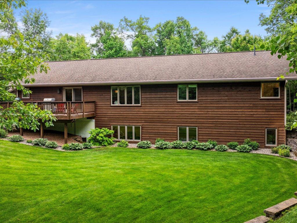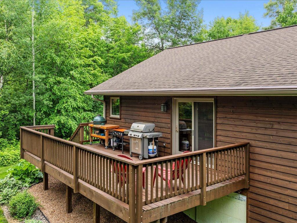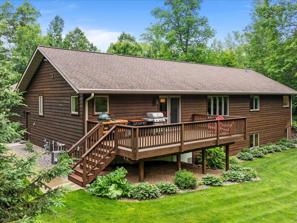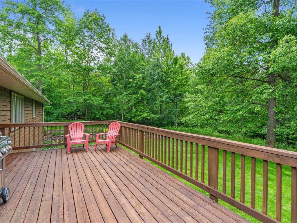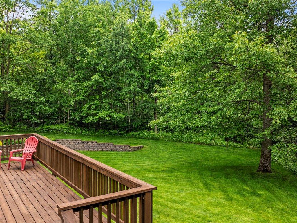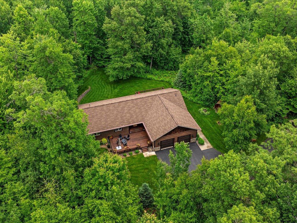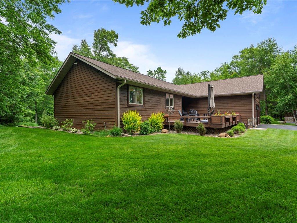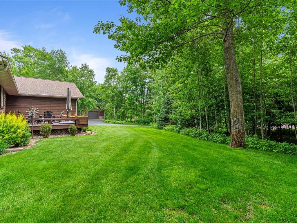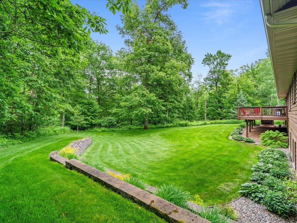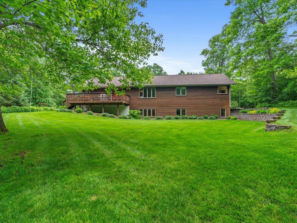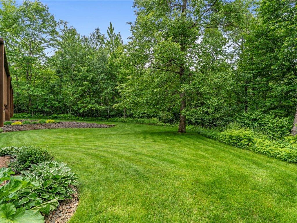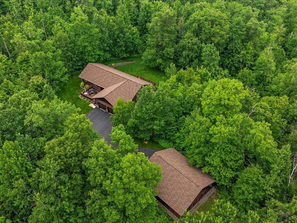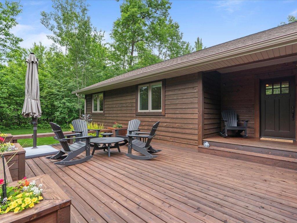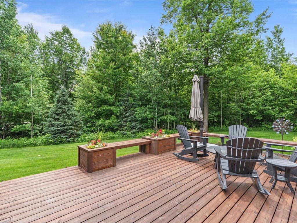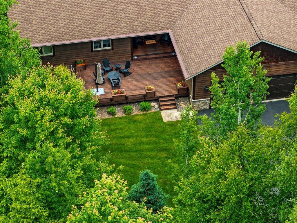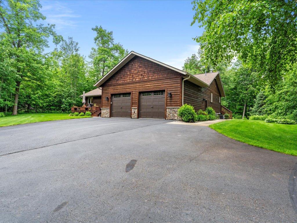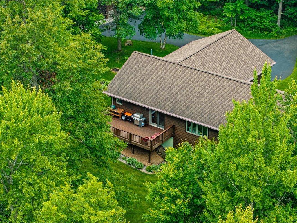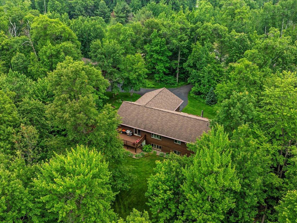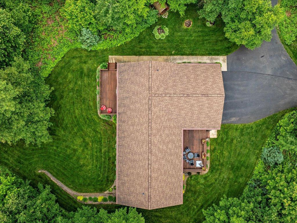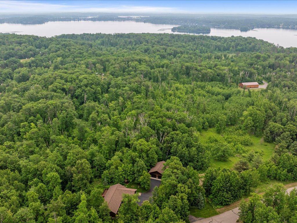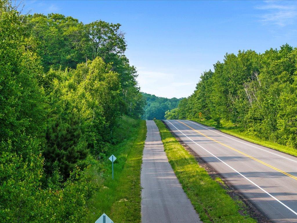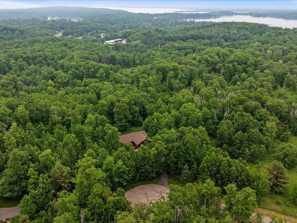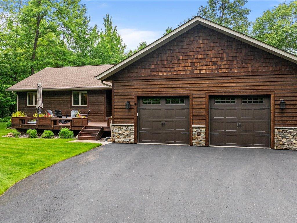
Property Listing
Description
Tucked at the end of a quiet cul-de-sac near the stunning Pillsbury State Forest, this impeccably maintained 4-bedroom, 4-bathroom home offers 3,581 sq ft of pure comfort and charm on 2.6 acres of wooded privacy. Step inside and fall in love with the rich hardwood floors, solid wood doors, soaring vaulted ceilings, and cozy in-floor heat throughout—including both garages! This home features 2 master en suites on the main level, soaking tub and walk in closets! The kitchen is a chef’s dream, featuring stainless steel appliances, a double wall oven, granite countertops, and a spacious layout that’s perfect for entertaining. Whether you’re hosting movie nights in the theater room, working from your home office, or relaxing in the family room, this home offers a space for every moment. Outside, unwind on your front porch or back deck, relax in your private sauna, and enjoy the peace and beauty of towering trees all around. Both the attached 2-car garage and the massive 36x40 detached garage are fully insulated, heated, equipped with floor drains, and feature professionally epoxied floors—ideal for year-round use and perfect for toys, hobbies, or extra storage. Located just minutes from lakes, resorts, and the endless outdoor adventure the Brainerd Lakes Area is known for—including walking trails that lead straight to Cragun’s and Madden's. The paved trails are golf cart friendly, perfect for hauling your clubs (and your crew) to three major golf courses! This property is the perfect blend of luxury, nature, and everyday convenience. Don’t miss your chance to make this luxurious hideaway with all the cozy touches your next home!Property Information
Status: Active
Sub Type: ********
List Price: $750,000
MLS#: 6737921
Current Price: $750,000
Address: 11034 Forest View Court SW, Nisswa, MN 56468
City: Nisswa
State: MN
Postal Code: 56468
Geo Lat: 46.405162
Geo Lon: -94.424122
Subdivision: Forest View
County: Cass
Property Description
Year Built: 2003
Lot Size SqFt: 113256
Gen Tax: 2804
Specials Inst: 0
High School: ********
Square Ft. Source:
Above Grade Finished Area:
Below Grade Finished Area:
Below Grade Unfinished Area:
Total SqFt.: 3581
Style: Array
Total Bedrooms: 4
Total Bathrooms: 4
Total Full Baths: 3
Garage Type:
Garage Stalls: 4
Waterfront:
Property Features
Exterior:
Roof:
Foundation:
Lot Feat/Fld Plain: Array
Interior Amenities:
Inclusions: ********
Exterior Amenities:
Heat System:
Air Conditioning:
Utilities:


