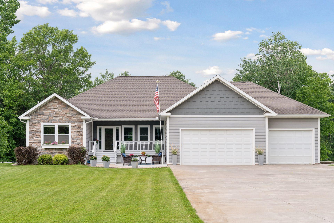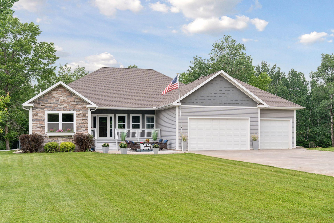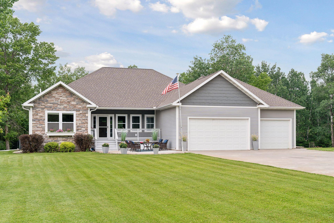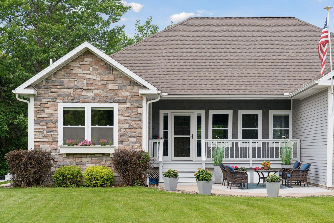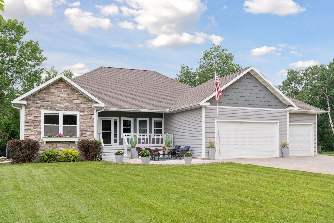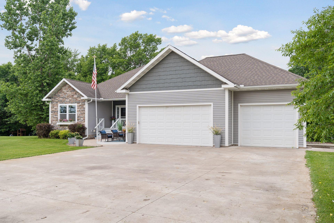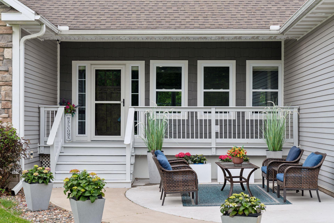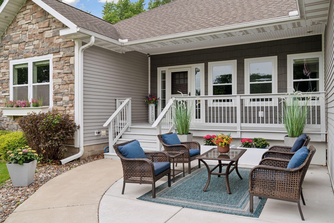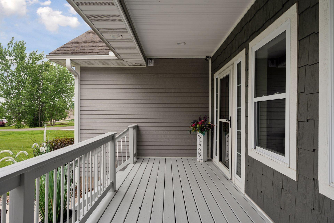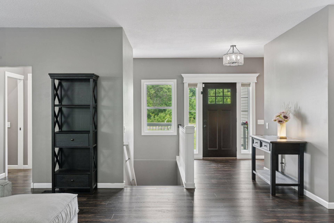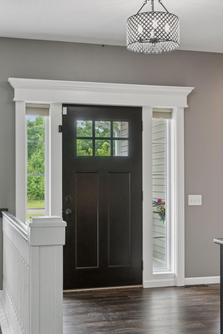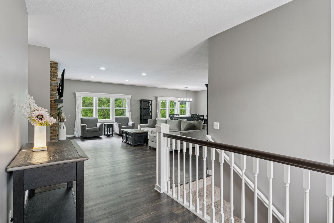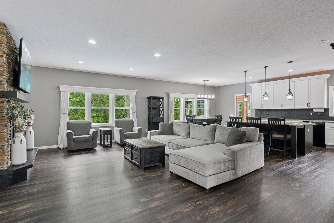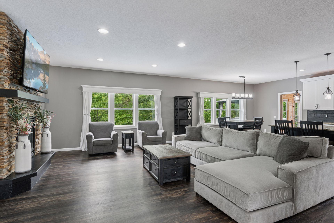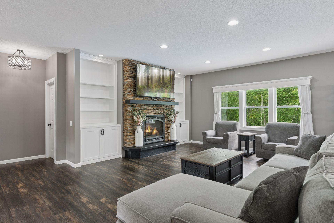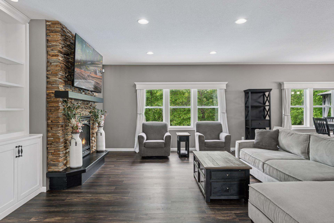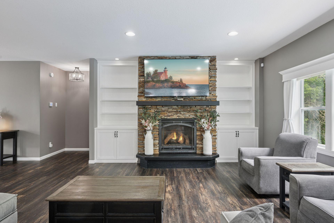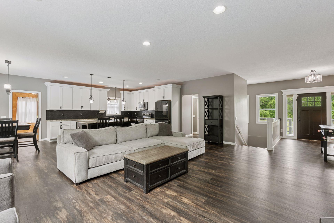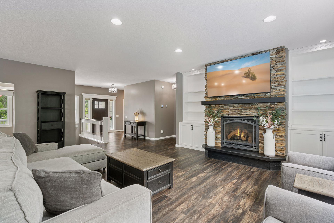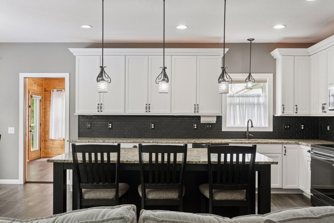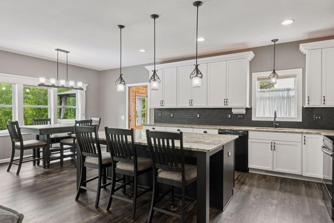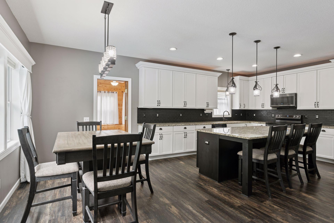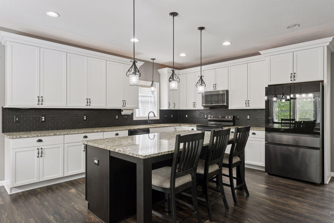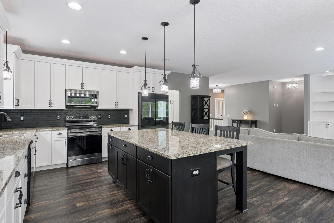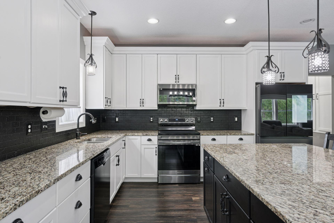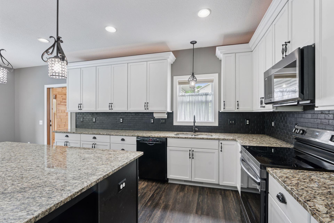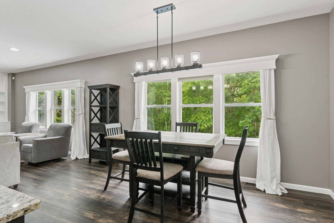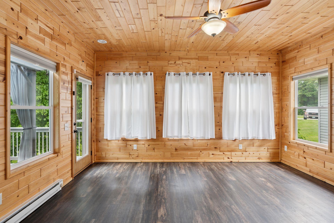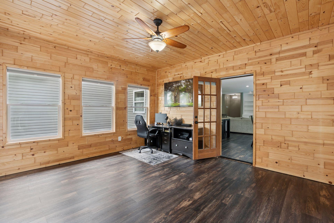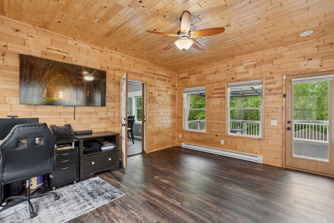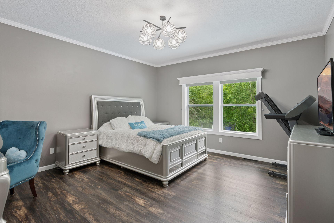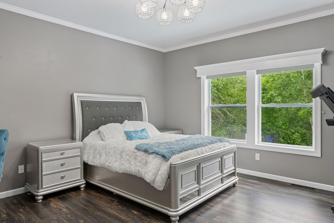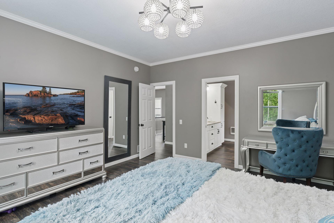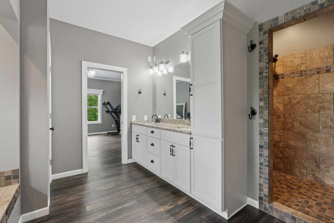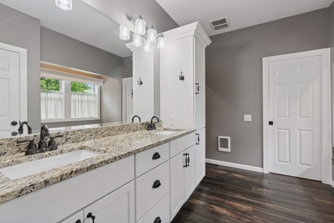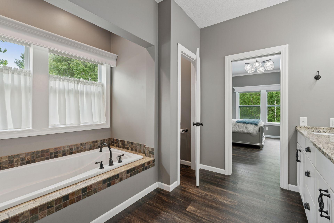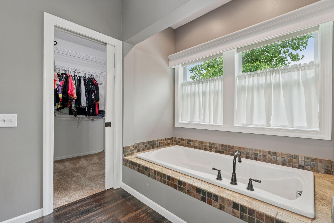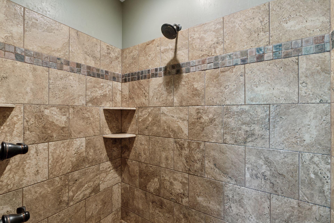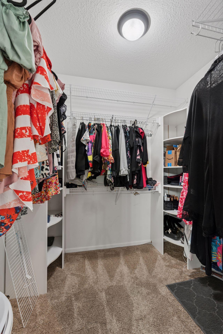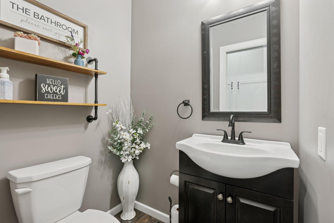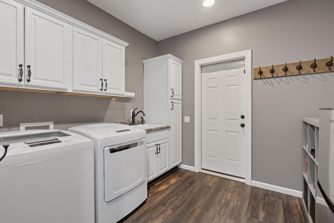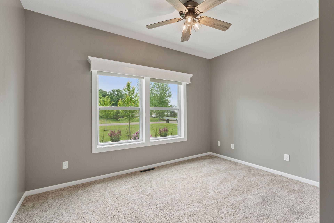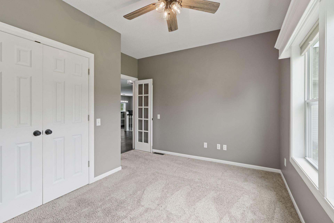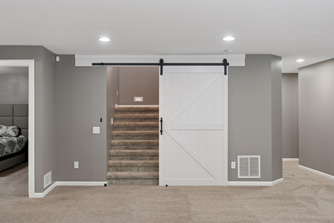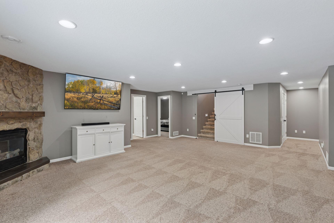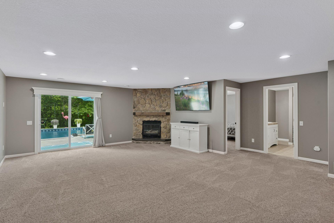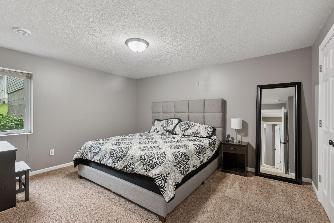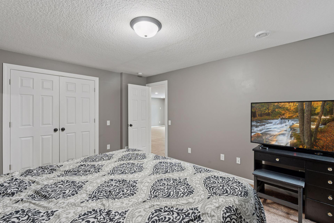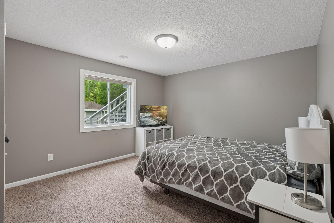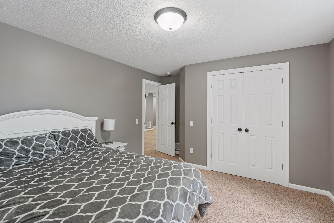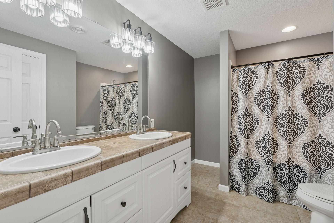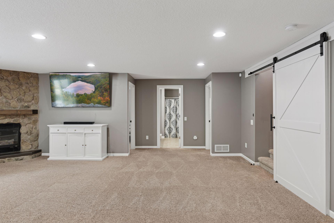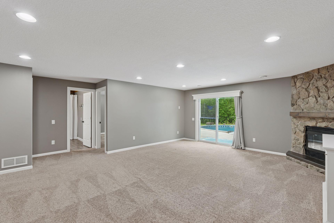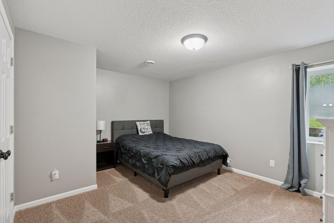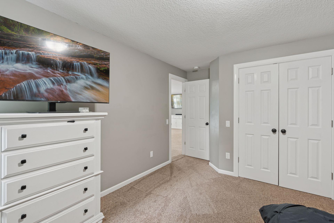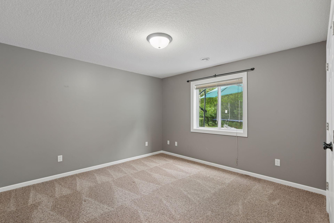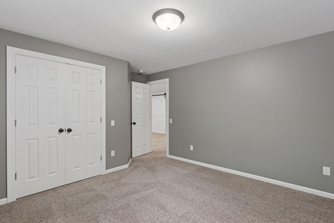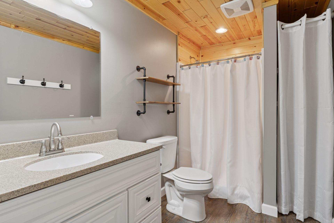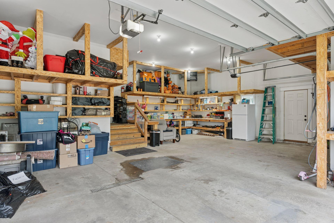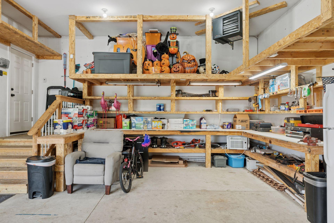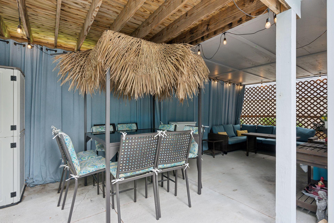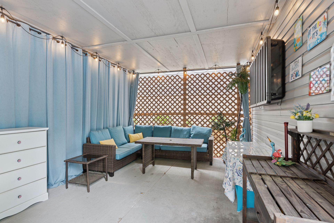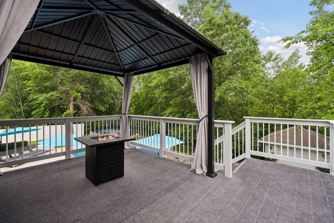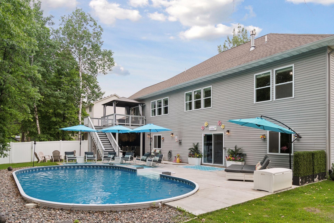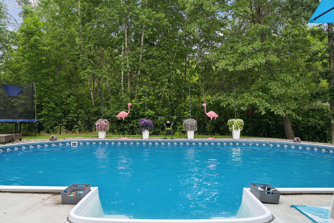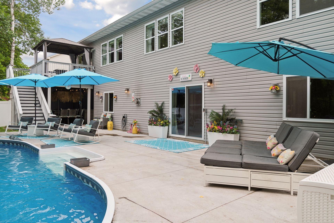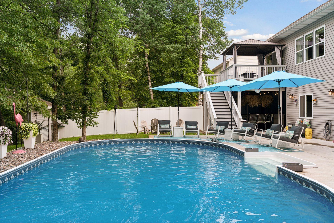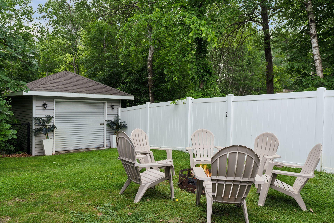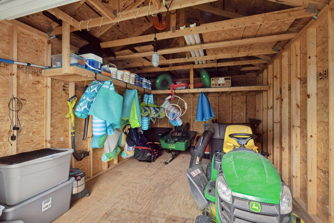
Property Listing
Description
Stunning 6 bdrm (2 on main flr and 4 on LL) 4 bath (2 up and 2 down) walkout rambler that must be seen to be appreciated. Nestled on a generous 1/2 acre quiet cul-de-sac lot. Open main level provides the perfect design for family and friends, starting with a fabulous chef's kitchen outfitted with custom white cabinets, center island and granite countertops. Spacious main flr living/family room includes gas log frplc and built in cabinets. Great views of the gorgeous backyard that includes a 18 X 34 in-ground swimming pool (it's a summertime oasis). 1st floor also includes a primary bedroom suite featuring a spa like bath with a soaking tub, double sink vanity and duel head walk-in shower. The four season knotty pine porch will be a favorite room for all. Lower level family room includes a gas log frplc with patio doors leading to the swimming pool patio area. Two laundry rooms (one up and one down) with a set of washer and dryer in each. The oversized 3 car garage is heated and insulated, includes a floor drain and an abundance of shelving for storage...a dream garage. 3 car wide concrete driveway. Handy 12 X 16 storage shed. Fenced backyard. This beauty has everything a family would want or need, make it yours today. Agents and buyers to verify measurements and info. No sign on property.Property Information
Status: Active
Sub Type: ********
List Price: $595,000
MLS#: 6737964
Current Price: $595,000
Address: 20386 151st Street NW, Elk River, MN 55330
City: Elk River
State: MN
Postal Code: 55330
Geo Lat: 45.34088
Geo Lon: -93.654199
Subdivision: Aspen Hills
County: Sherburne
Property Description
Year Built: 2014
Lot Size SqFt: 22215.6
Gen Tax: 5153
Specials Inst: 0
High School: ********
Square Ft. Source:
Above Grade Finished Area:
Below Grade Finished Area:
Below Grade Unfinished Area:
Total SqFt.: 4060
Style: Array
Total Bedrooms: 6
Total Bathrooms: 4
Total Full Baths: 2
Garage Type:
Garage Stalls: 3
Waterfront:
Property Features
Exterior:
Roof:
Foundation:
Lot Feat/Fld Plain: Array
Interior Amenities:
Inclusions: ********
Exterior Amenities:
Heat System:
Air Conditioning:
Utilities:


