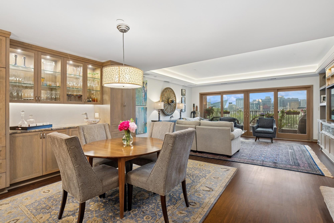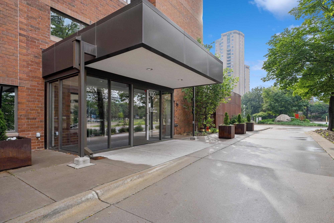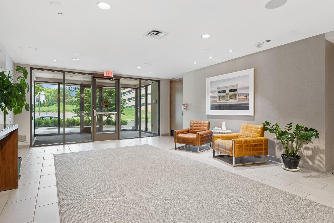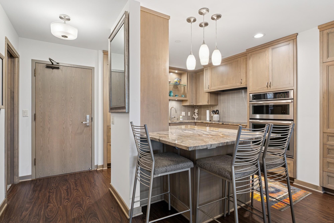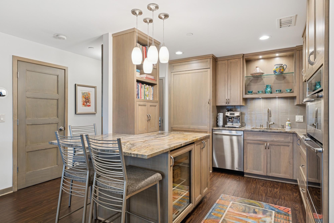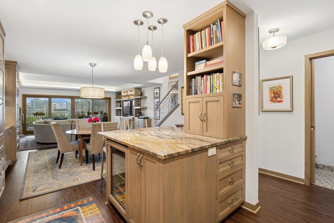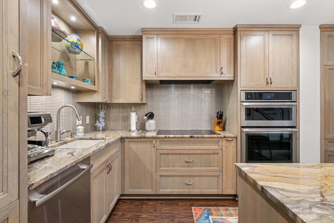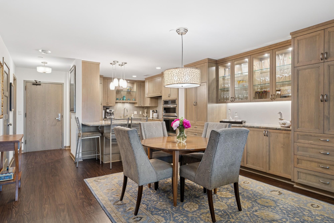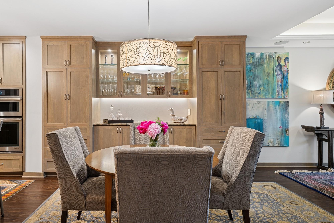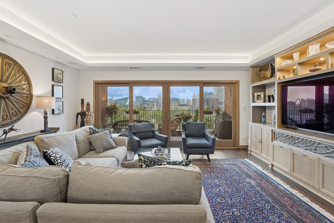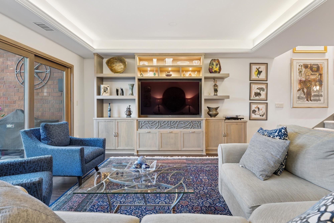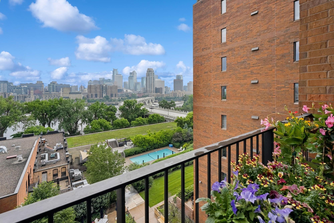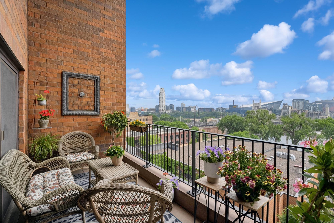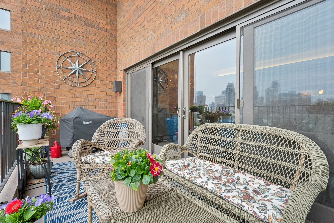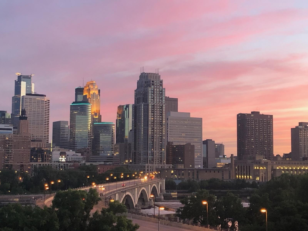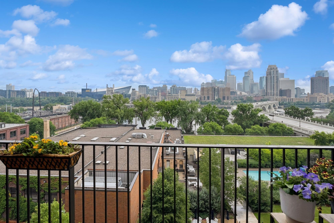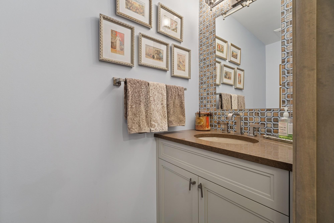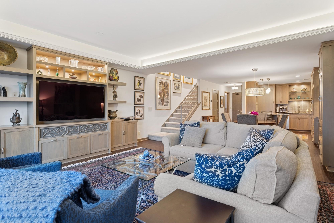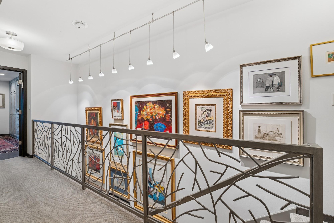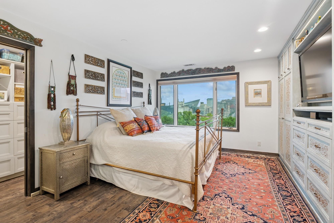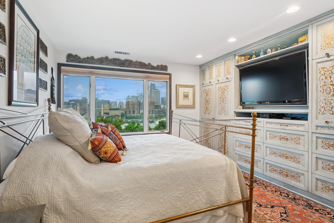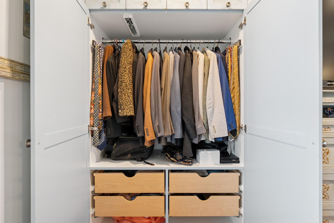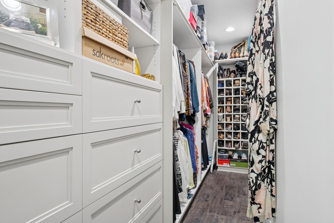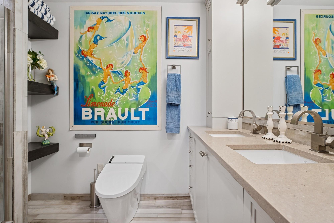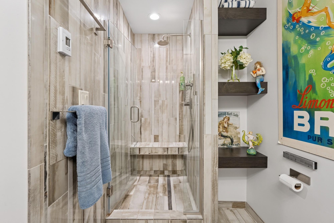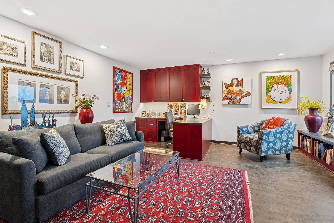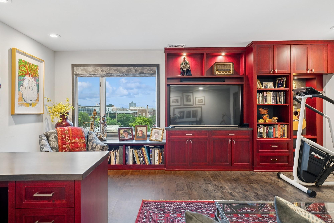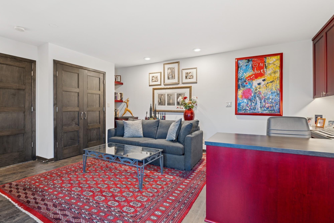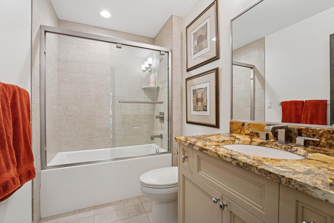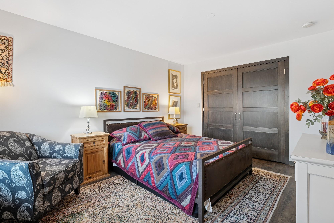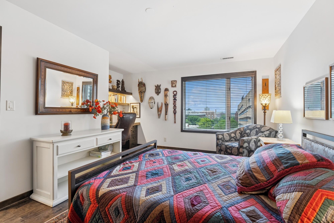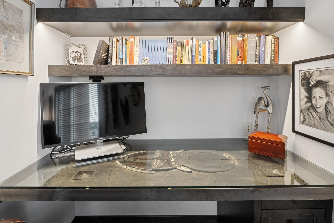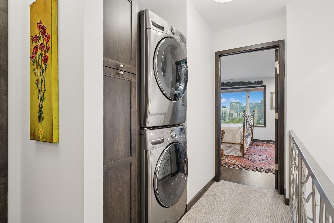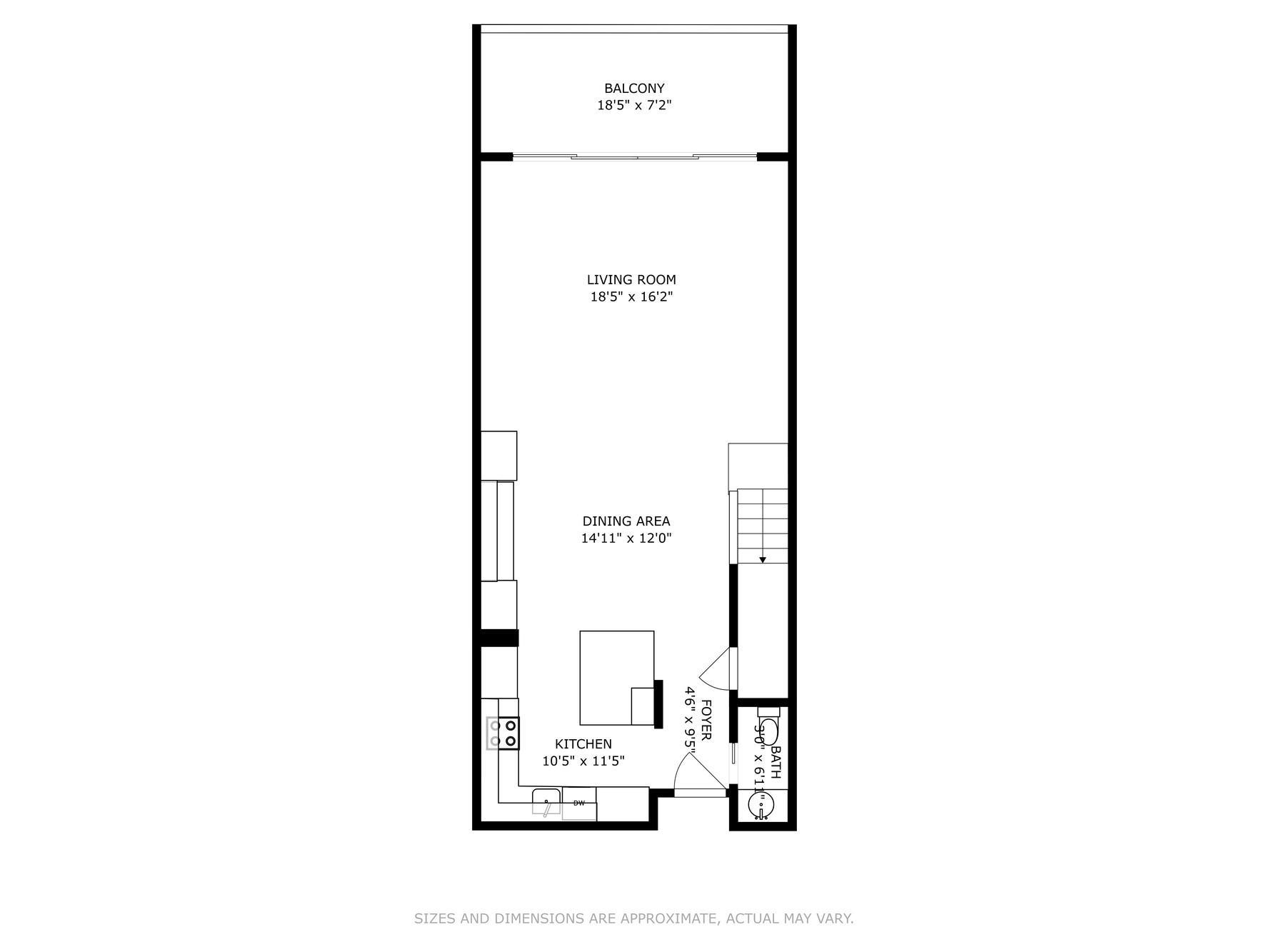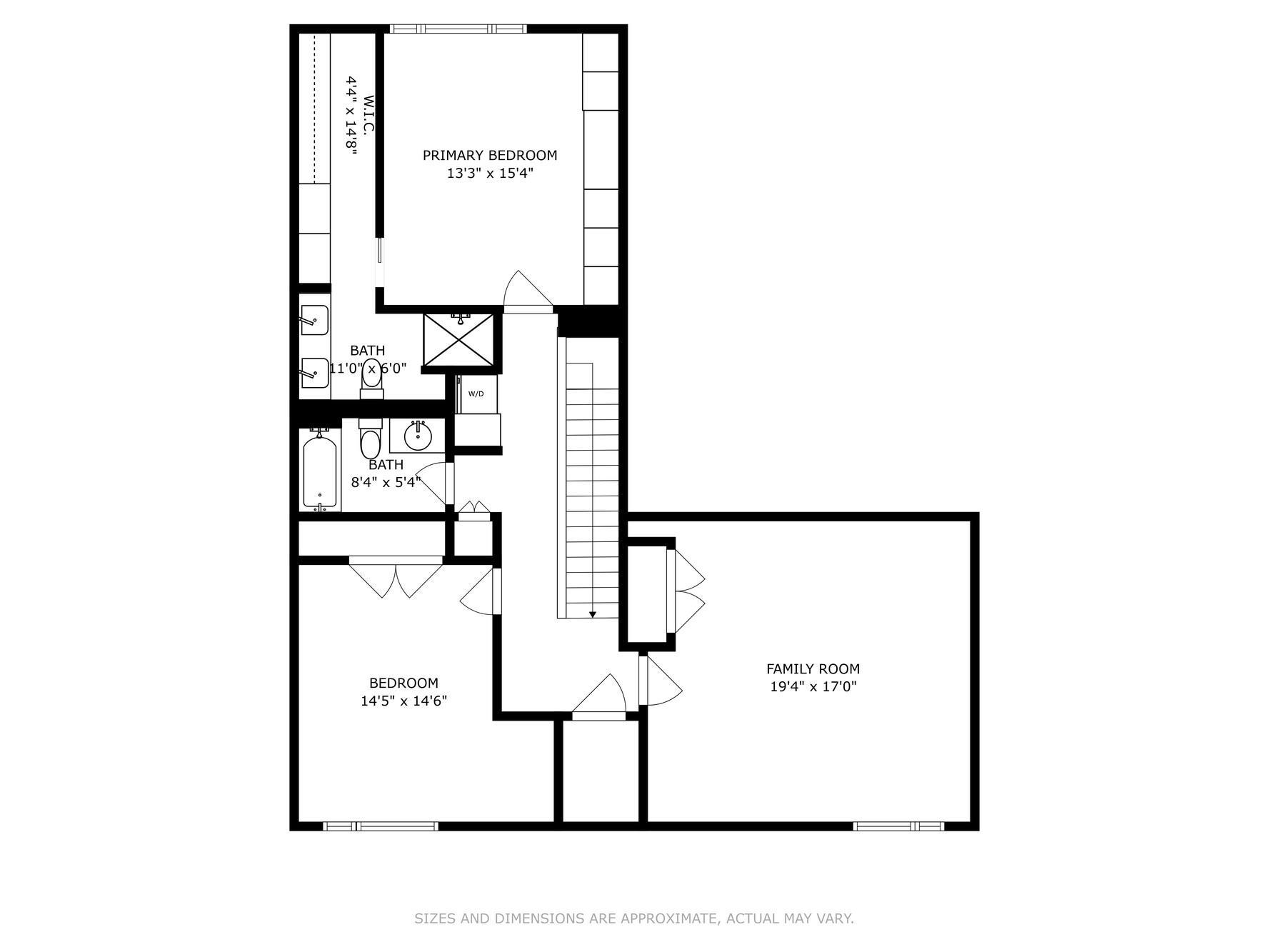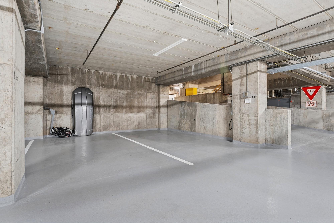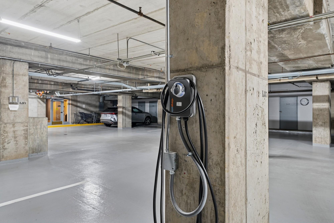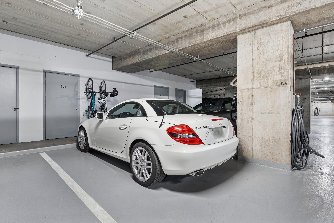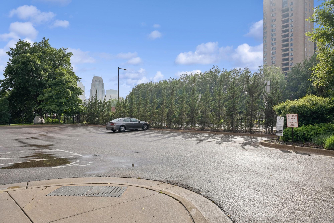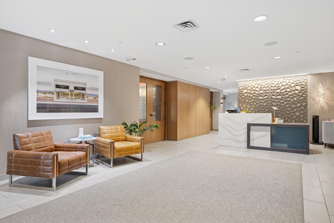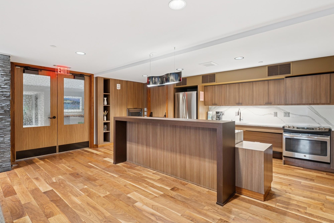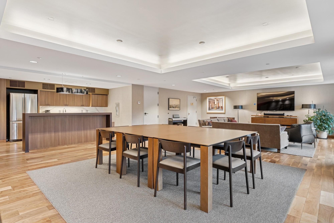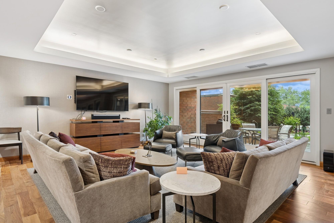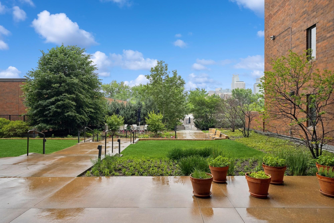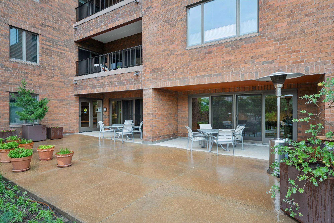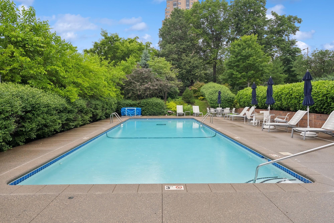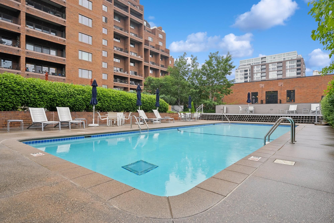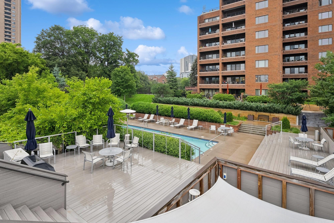
Property Listing
Description
Welcome to Winslow House, a boutique-style, 56-unit condo building with extraordinary river and skyline views. This large, 3 bed, 3 bath condo has been totally renovated and has an open main floor that is great for entertaining and everyday living. Updated kitchen has center island and features high end appliances including Sub Zero refrigerator, induction cooktop, beverage refrigerator and more. Main level living space has a wall of windows that provide the BEST views of the city. It never gets old. Private, large, 18 x 7, covered balcony extends the living space and the views. Tons of custom, built-in storage throughout the unit. Upper level provides genuine separation of space and sense of privacy. Owner’s suite has spectacular city views, extensive closets, renovated bathroom with heated floors and Japanese toilet. Two additional bedrooms, one used as a family room & office, and 3rd bedroom is used for hosting guests and office space. HOA dues cover heat, A/C, cable, high-speed internet, full-time staff, outdoor heated pool, and newly-renovated community spaces. Amazing location. Walk to restaurants, coffee shops, grocery stores, movie theatre, music venues, art galleries, Stone Arch Bridge and all attractions Northeast and Downtown have to offer! Check it out.Property Information
Status: Active
Sub Type: ********
List Price: $735,000
MLS#: 6738154
Current Price: $735,000
Address: 100 2nd Street SE, 604, Minneapolis, MN 55414
City: Minneapolis
State: MN
Postal Code: 55414
Geo Lat: 44.985194
Geo Lon: -93.255212
Subdivision: Condo 0232 Winslow House Condo
County: Hennepin
Property Description
Year Built: 1980
Lot Size SqFt: 60984
Gen Tax: 9187
Specials Inst: 0
High School: ********
Square Ft. Source:
Above Grade Finished Area:
Below Grade Finished Area:
Below Grade Unfinished Area:
Total SqFt.: 1820
Style: Array
Total Bedrooms: 3
Total Bathrooms: 3
Total Full Baths: 1
Garage Type:
Garage Stalls: 2
Waterfront:
Property Features
Exterior:
Roof:
Foundation:
Lot Feat/Fld Plain:
Interior Amenities:
Inclusions: ********
Exterior Amenities:
Heat System:
Air Conditioning:
Utilities:


