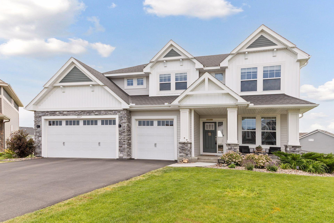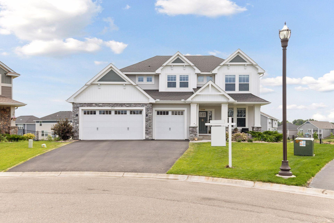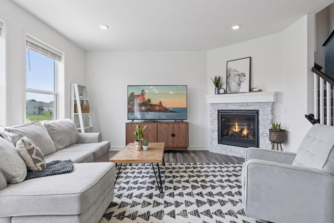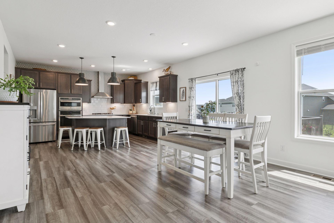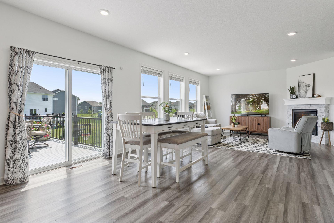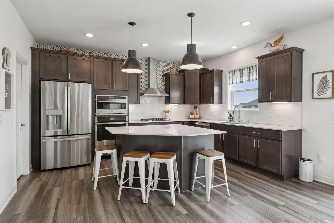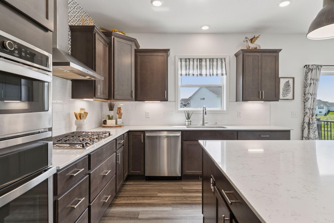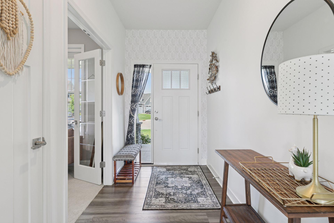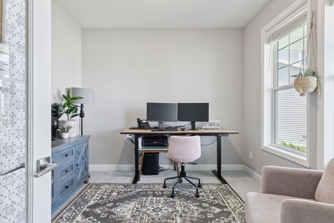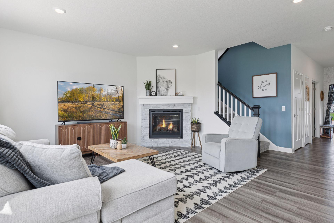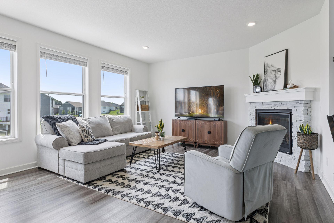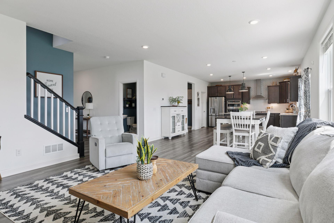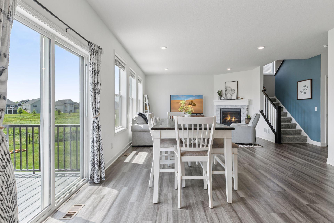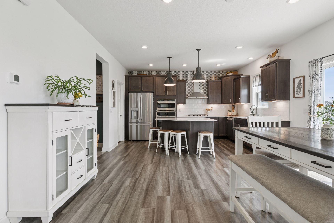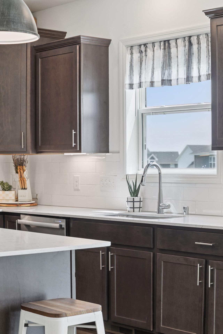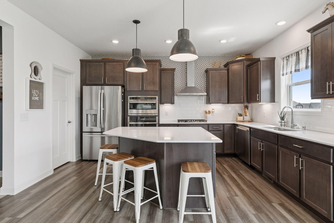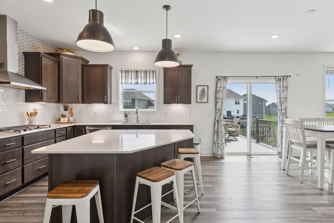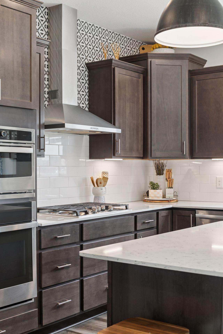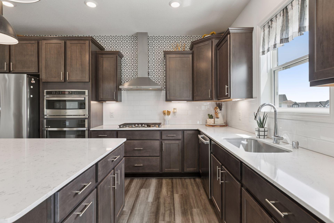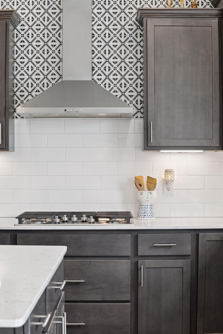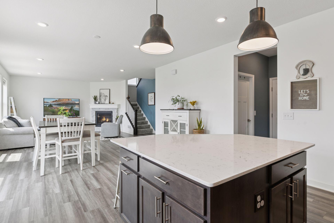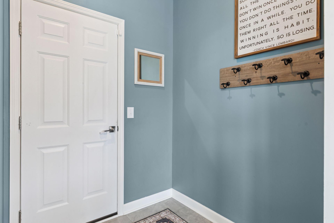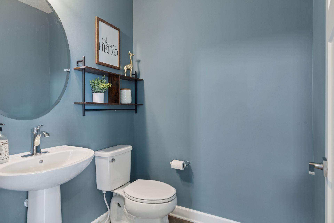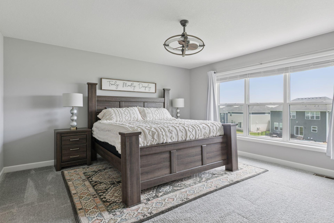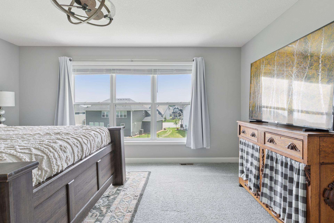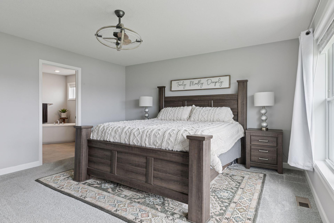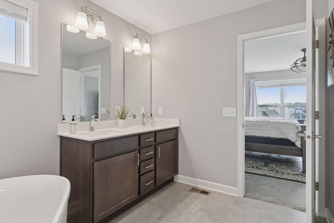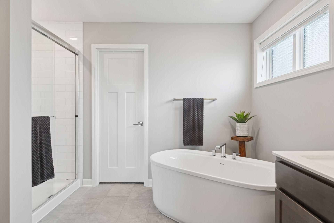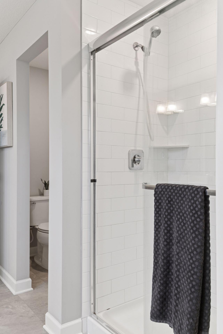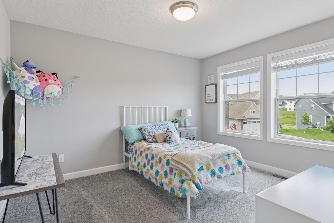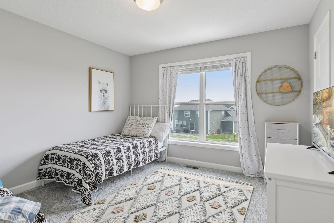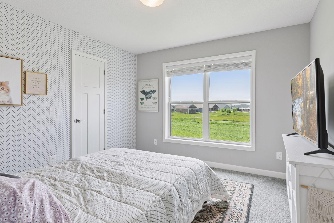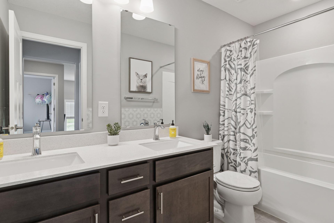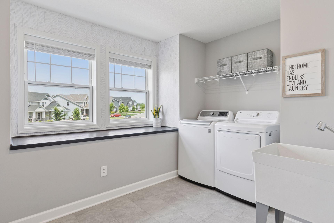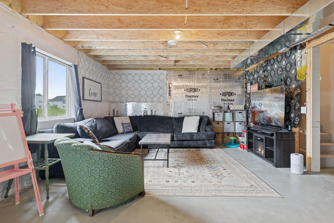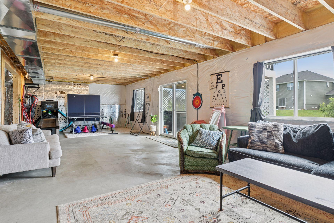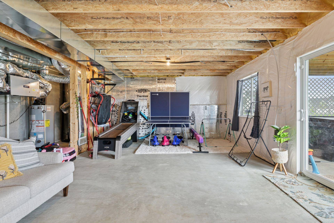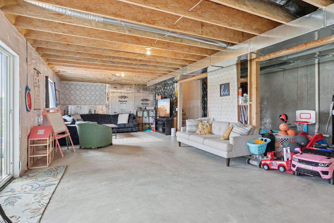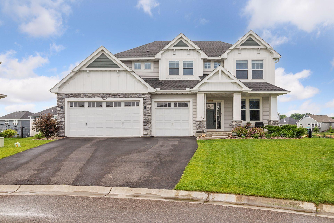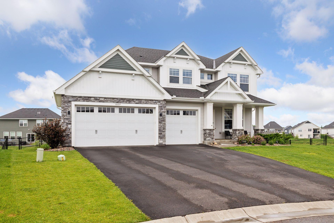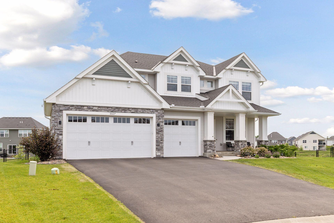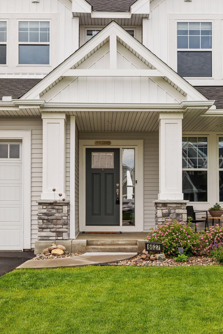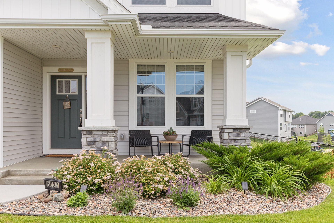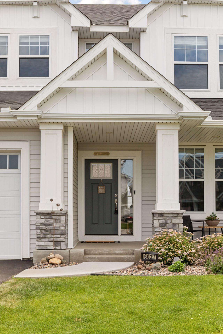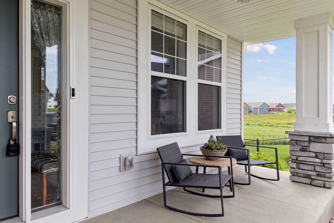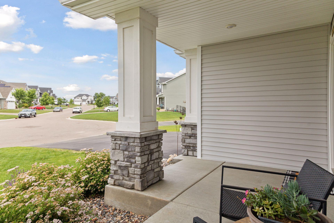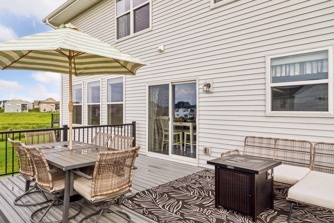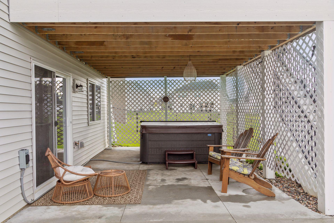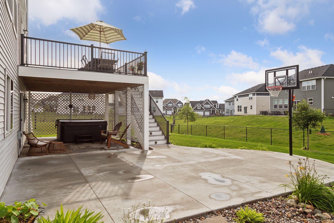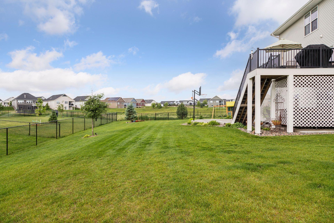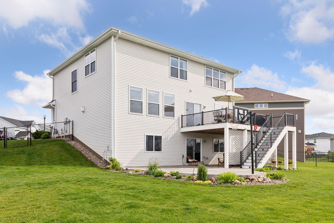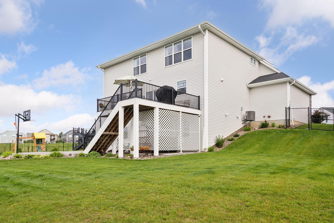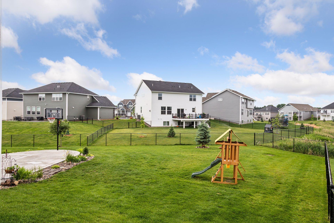
Property Listing
Description
Exceptional turn-key two-story home ideally nestled on a quiet cul-de-sac, featuring a spacious fully fenced backyard that overlooks open green space and natural wildlife—offering peace, privacy, and picturesque views. Step inside to discover a thoughtfully designed open floor plan filled with natural light from oversized windows. The main level impresses with double French doors leading into a private office, warm-stained kitchen cabinetry complemented by quartz countertops, a designer tile backsplash, and a large center island with breakfast seating—perfect for everyday living and entertaining. The expansive walk-in pantry and custom mudroom with its own walk-in closet add functionality and organization. Additional features include enamel trim and doors, a cozy stone-surround fireplace, and wide-open living spaces that seamlessly connect for effortless flow. Upstairs, you'll find four generously sized bedrooms—all with walk-in closets—along with a convenient upper-level laundry room (dryer 2025). The primary suite offers a spa-like retreat, featuring a free-standing soaking tub, tile walk-in shower, dual vanities, and an oversized walk-in closet. The walkout lower level is ready for your future dream space—whether it be a home theater, gym, or guest suite—or enjoy it as exceptional storage for now. Exterior highlights include: New maintenance-free deck, Large patio with basketball hoop for a sport court vibe, Extensive landscaping for curb appeal and function, Ring doorbell system, Gutters and window blinds. Truly move-in ready, this meticulously maintained home offers the perfect balance of comfort, style, and functionality in a prime location. A must-see! Enjoy exceptional community amenities including a clubhouse, swimming pool, scenic walking trails, tranquil ponds, and a nearby city park. Students are served by the highly regarded East Ridge High School in Woodbury.Property Information
Status: Active
Sub Type: ********
List Price: $675,000
MLS#: 6738444
Current Price: $675,000
Address: 6027 Inman Alcove S, Cottage Grove, MN 55016
City: Cottage Grove
State: MN
Postal Code: 55016
Geo Lat: 44.860134
Geo Lon: -92.937675
Subdivision: Calarosa
County: Washington
Property Description
Year Built: 2021
Lot Size SqFt: 14374.8
Gen Tax: 7226
Specials Inst: 0
High School: ********
Square Ft. Source:
Above Grade Finished Area:
Below Grade Finished Area:
Below Grade Unfinished Area:
Total SqFt.: 3576
Style: Array
Total Bedrooms: 4
Total Bathrooms: 3
Total Full Baths: 2
Garage Type:
Garage Stalls: 3
Waterfront:
Property Features
Exterior:
Roof:
Foundation:
Lot Feat/Fld Plain:
Interior Amenities:
Inclusions: ********
Exterior Amenities:
Heat System:
Air Conditioning:
Utilities:


