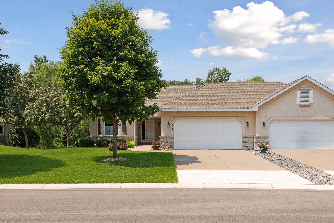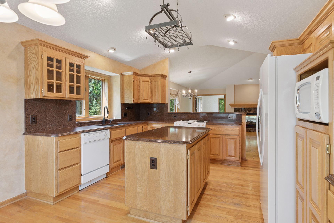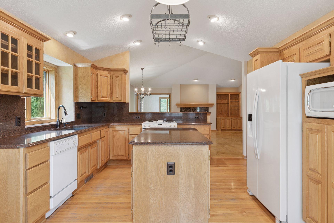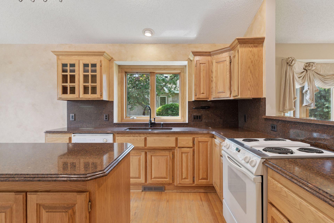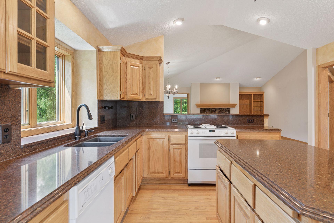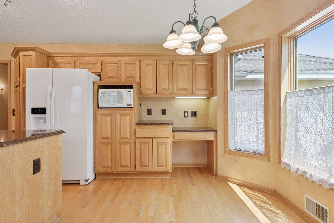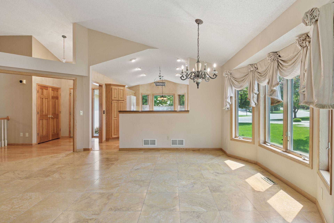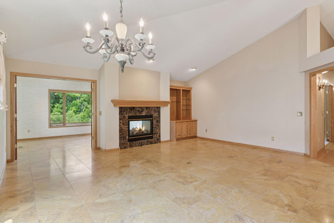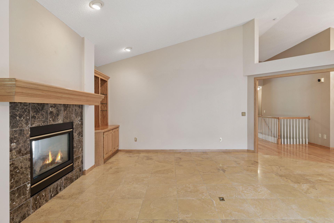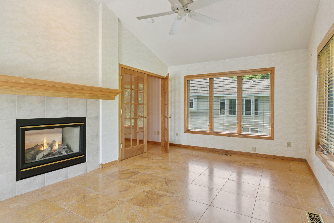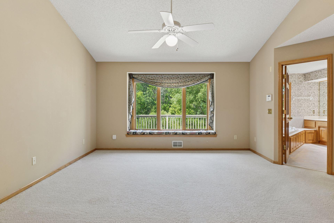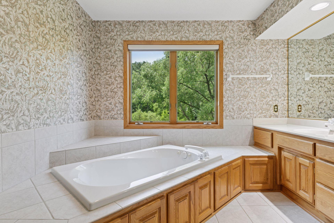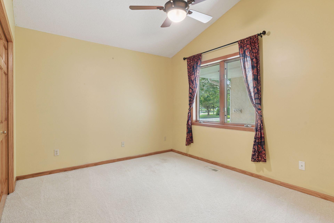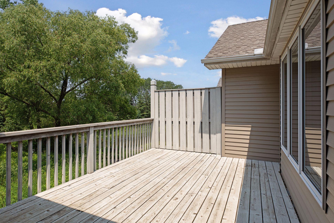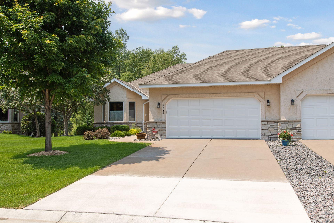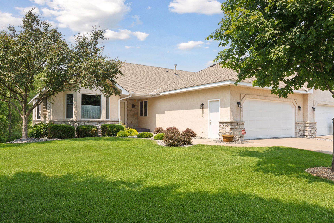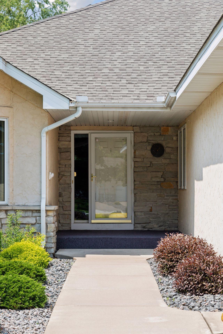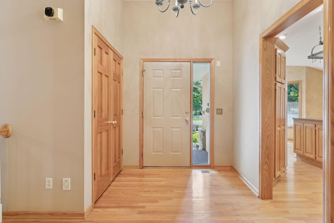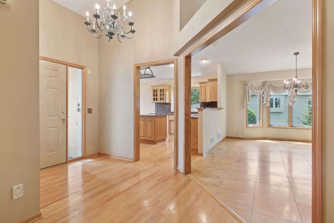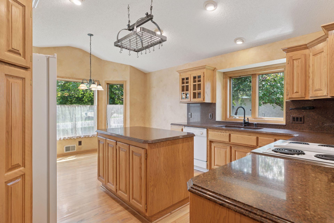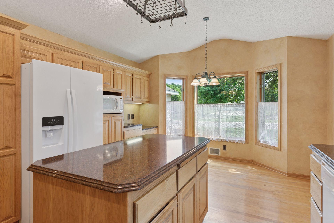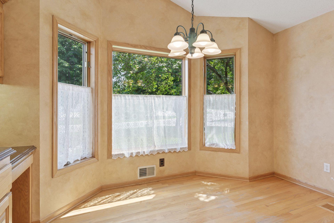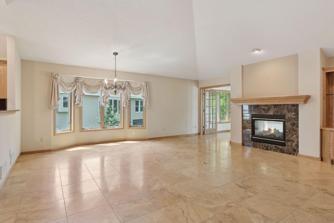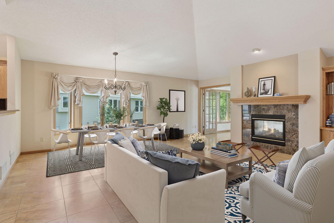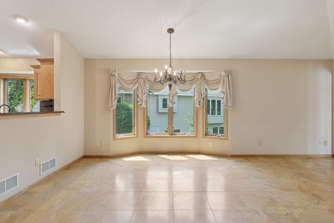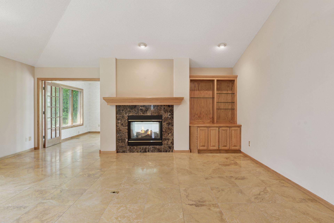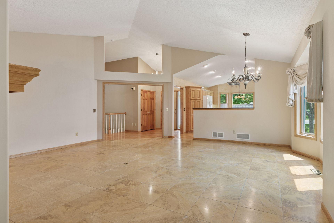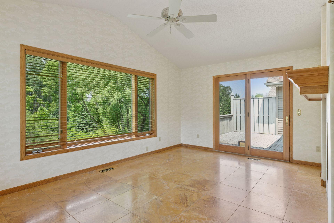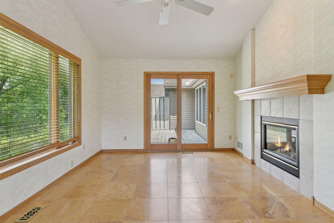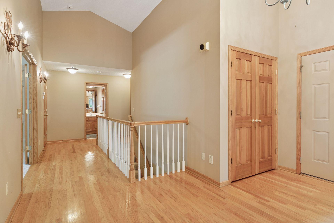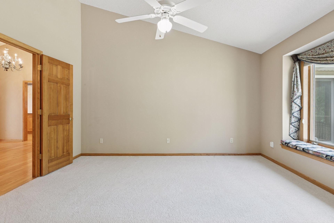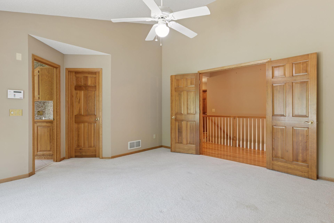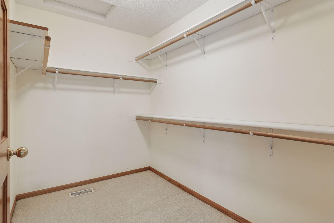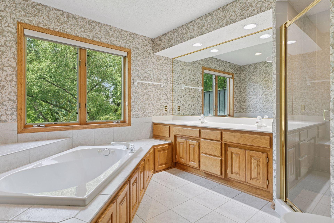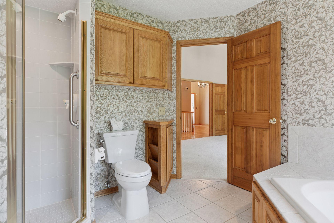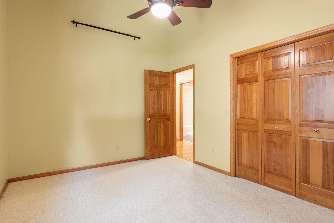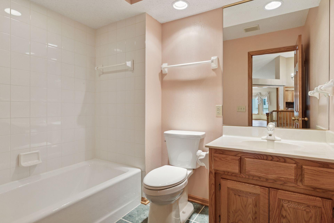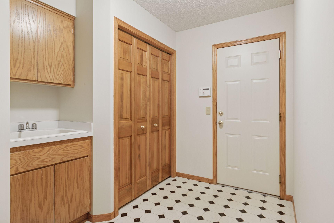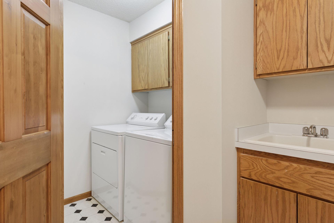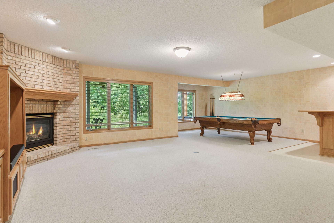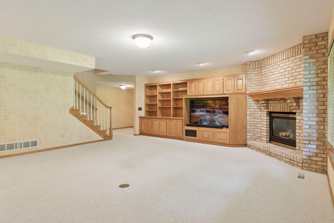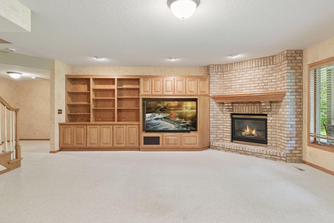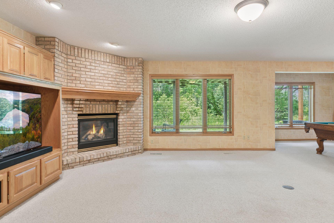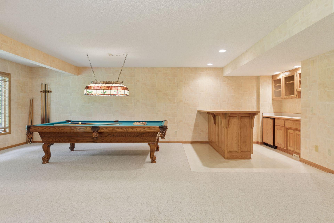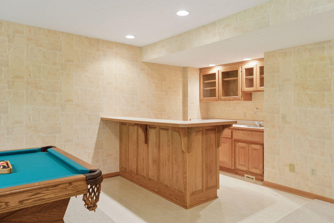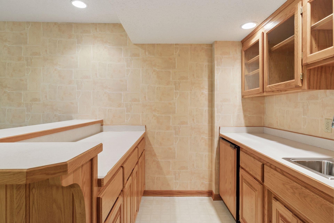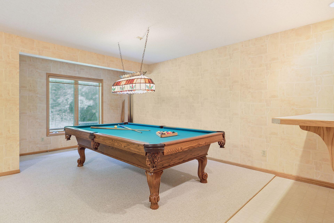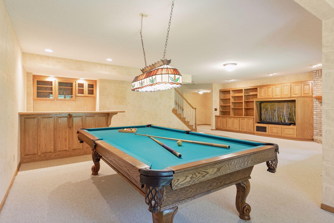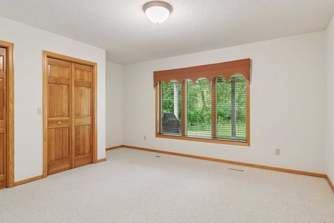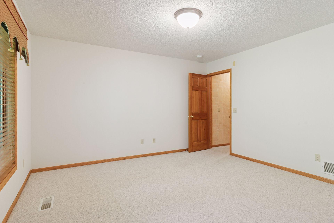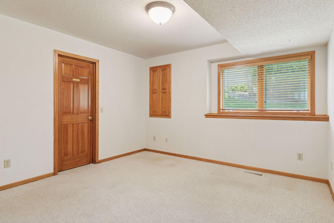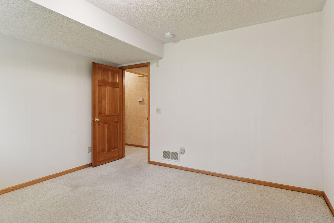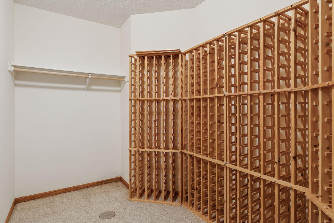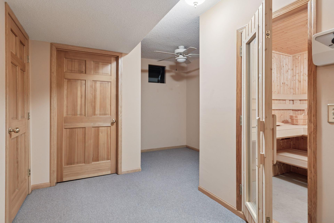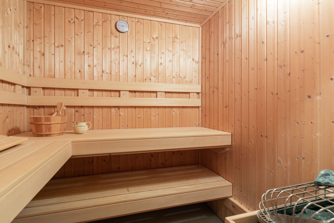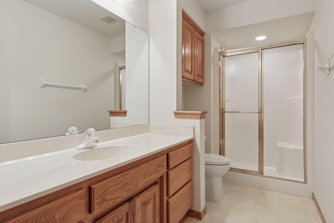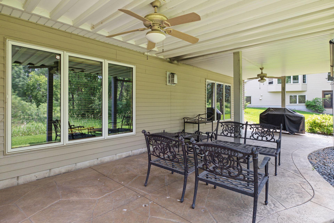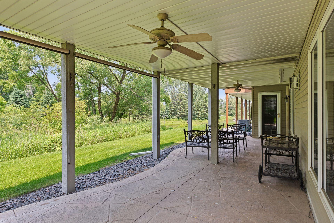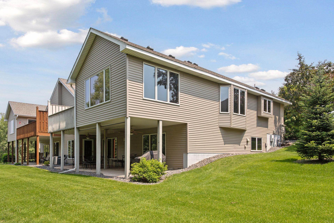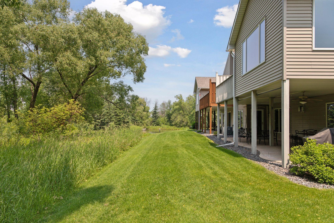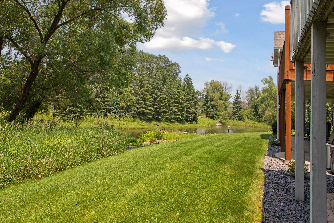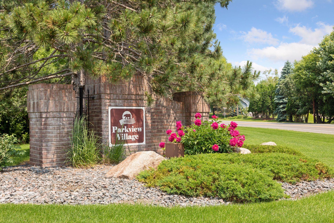
Property Listing
Description
The highly sought after Parkview development is excited to announce its spectacular walk-out rambler on the quiet cul-de-sac overlooking the very private DNR wetlands and Rice Creek. Wallpaper in several rooms has been removed, and it is freshly painted! Main floor living room has a vaulted ceiling with see through gas fireplace to lovely sunroom. Both rooms enjoy the beauty of a travertine floor. The deck off living room overlooks ponds and wetlands for a relaxing space to enjoy nature. Dining room is open and can easily expand for larger gatherings. Kitchen is open to LR and creates a welcoming inclusive arrangement for everyone to enjoy. Awaken in the primary suite to nature views of Rice Creek. It boasts a separate soaking tub and shower, along with a nice sized walk-in closet. The second-floor bedroom offers flexibility and a full-sized bathroom across the hall. The large lower-level family room is optimal for entertaining with a nice sized wet bar, and an area for a pool table. The fireplace and surrounding built in cabinets for books creates a cozy space to watch movies or sports. There are walking paths through the association. There is a large wine cellar, and an exercise room complete with a sauna. The expanded patio has pull down blinds and drain system to allow use even when it is raining!Property Information
Status: Active
Sub Type: ********
List Price: $620,000
MLS#: 6738758
Current Price: $620,000
Address: 2584 Parkview Court, White Bear Lake, MN 55110
City: White Bear Lake
State: MN
Postal Code: 55110
Geo Lat: 45.111137
Geo Lon: -92.990422
Subdivision:
County: Ramsey
Property Description
Year Built: 1997
Lot Size SqFt: 4356
Gen Tax: 7050
Specials Inst: 0
High School: ********
Square Ft. Source:
Above Grade Finished Area:
Below Grade Finished Area:
Below Grade Unfinished Area:
Total SqFt.: 3137
Style: Array
Total Bedrooms: 4
Total Bathrooms: 3
Total Full Baths: 2
Garage Type:
Garage Stalls: 2
Waterfront:
Property Features
Exterior:
Roof:
Foundation:
Lot Feat/Fld Plain:
Interior Amenities:
Inclusions: ********
Exterior Amenities:
Heat System:
Air Conditioning:
Utilities:


