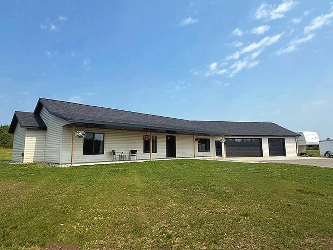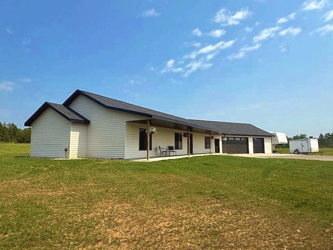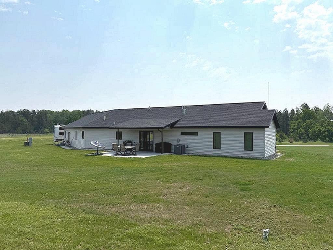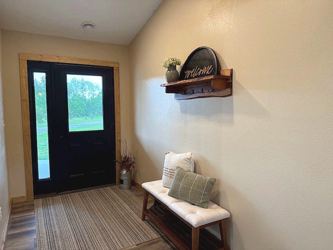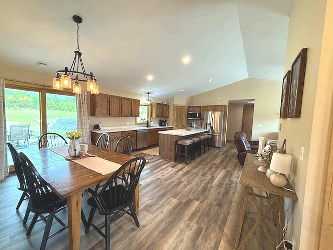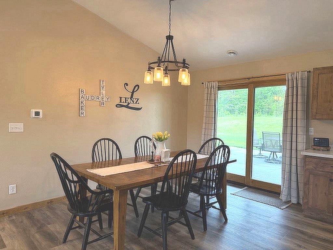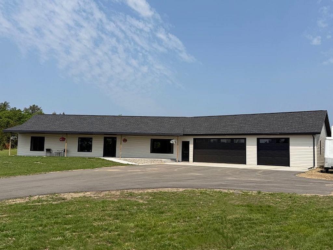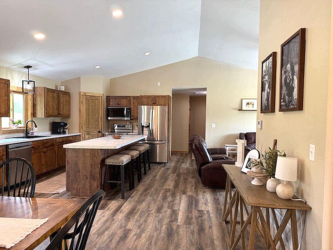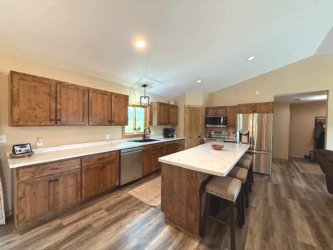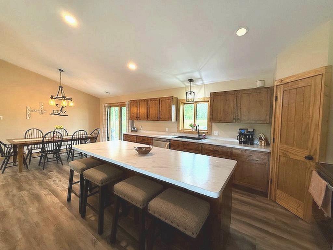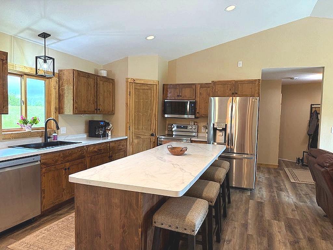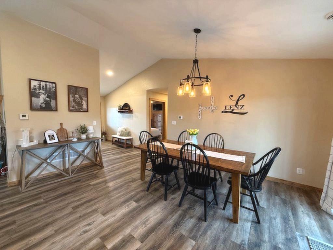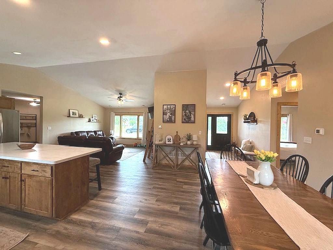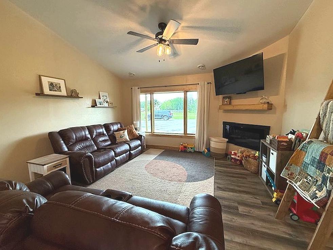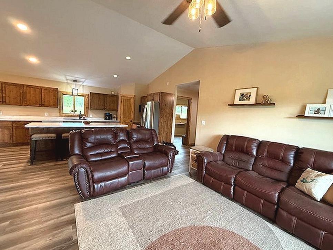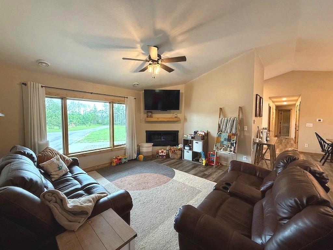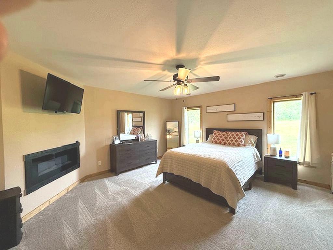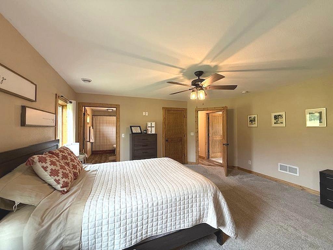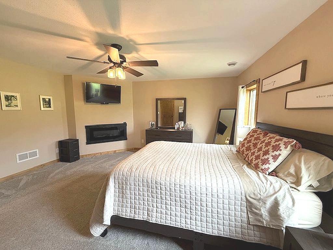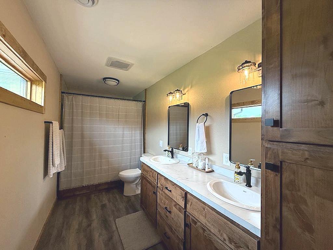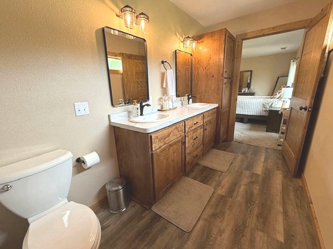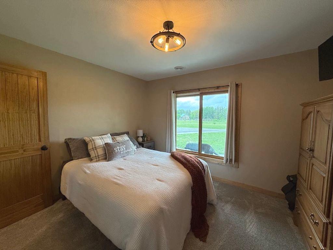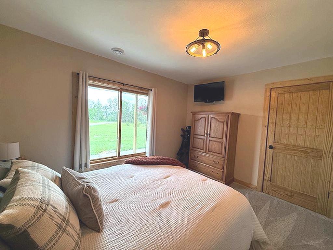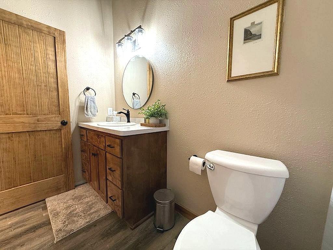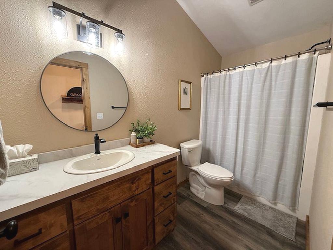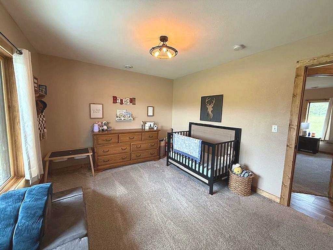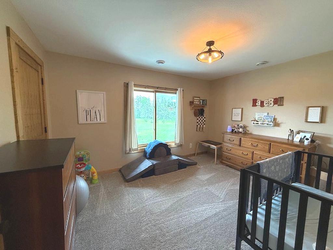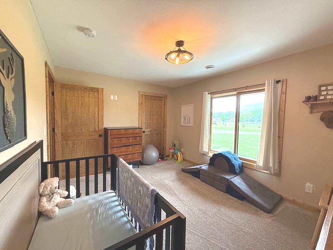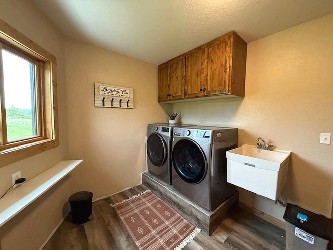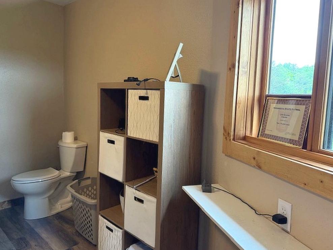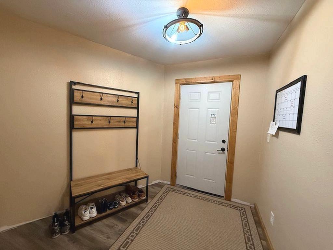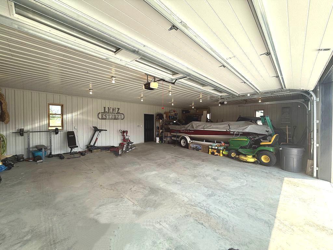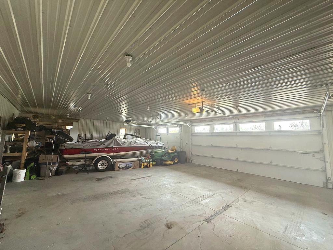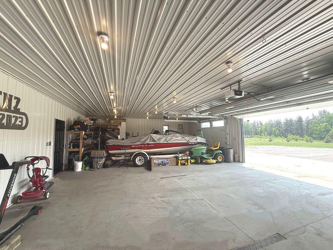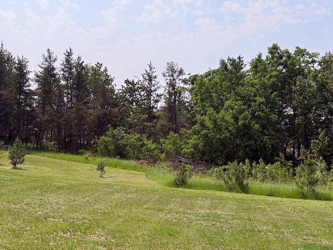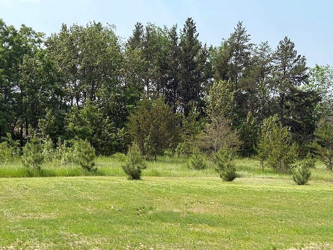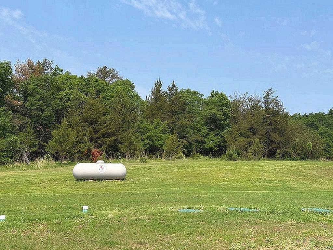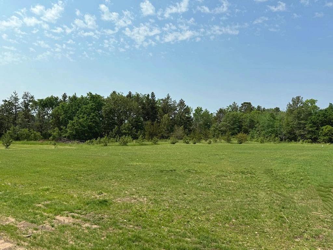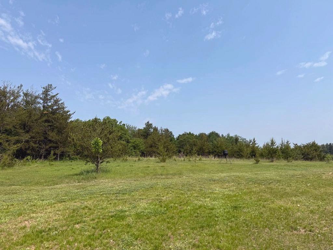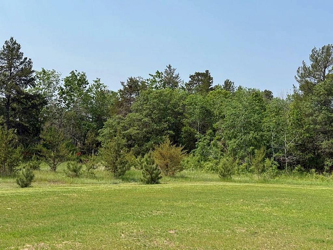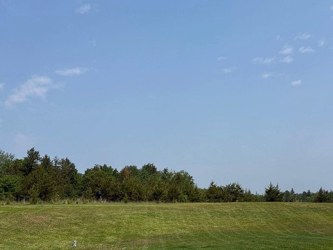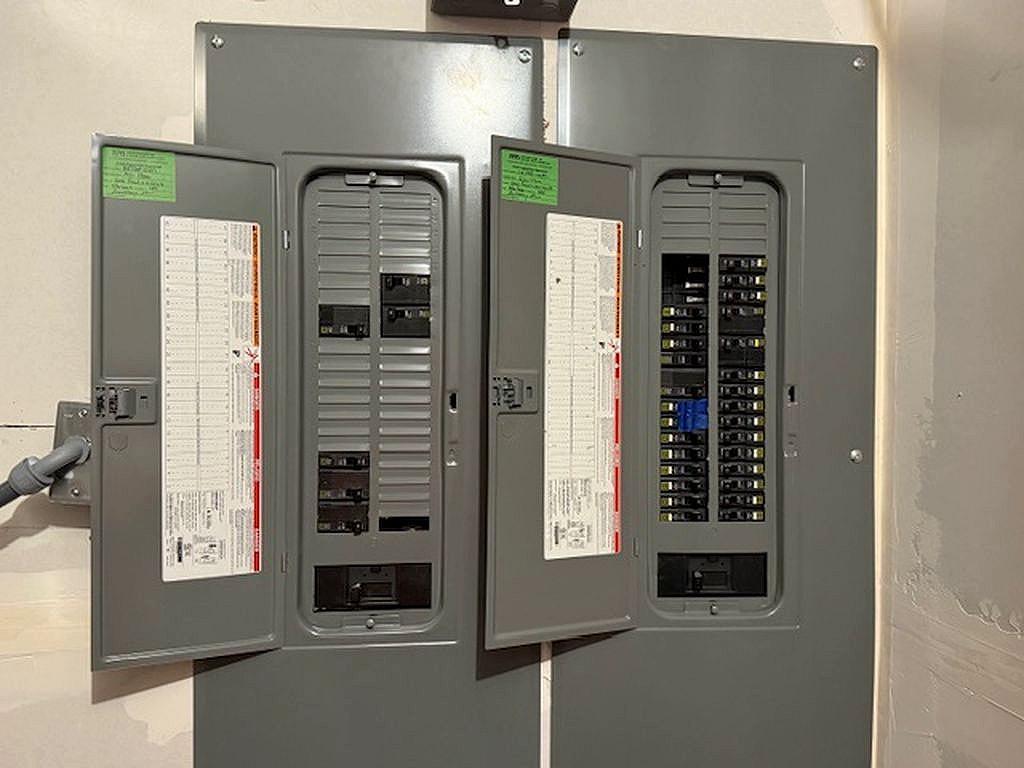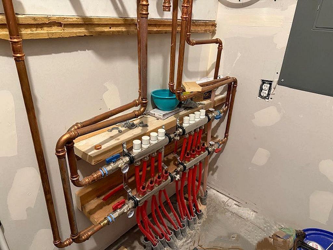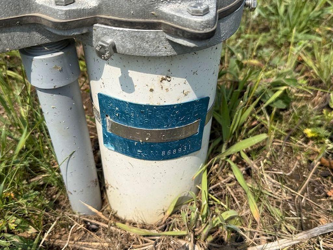
Property Listing
Description
Escape to a premier quality and secluded, 2023 custom built, one-level living home in the country with 4 acres and located between Park Rapids and Nevis. You will have that warm feeling as soon as you walk onto the covered porch and through the doors to see a great kitchen and dining area, featuring vaulted ceilings, custom knotty alder cabinets, stainless steel appliances and premium LVP flooring throughout. This 3 bedroom, 3 bath home has radiant in-floor heat with multiple zones including an attached and spacious 3 car garage, finished with white steel, that accommodates larger vehicles. Other features include a backup furnace and central air, water softener, spacious primary bedroom with fireplace, private bathroom featuring 2 sinks, large whirlpool/shower combo, and large walk-in closet, separate laundry room with ½ bath and all 3 bedrooms and garage are wired for cable TV. For your weekend barbecues, there is a 18x22 poured concrete off the dining room and also camper hookups for family and friends. With a great location of this property to the Heartland Trail, lakes, golf, ATV and snowmobile trails, snowshoeing and fishing makes it so appealing. If you value privacy and a close connection to nature, but still enjoy the amenities of small town living in northern Minnesota, this is what you’ve been looking for! Call today for your personal showing!Property Information
Status: Active
Sub Type: ********
List Price: $409,000
MLS#: 6738870
Current Price: $409,000
Address: 16696 Eclipse Drive, Park Rapids, MN 56470
City: Park Rapids
State: MN
Postal Code: 56470
Geo Lat: 46.936697
Geo Lon: -95.02134
Subdivision:
County: Hubbard
Property Description
Year Built: 2023
Lot Size SqFt: 169884
Gen Tax: 2736
Specials Inst: 221
High School: ********
Square Ft. Source:
Above Grade Finished Area:
Below Grade Finished Area:
Below Grade Unfinished Area:
Total SqFt.: 1632
Style: Array
Total Bedrooms: 3
Total Bathrooms: 3
Total Full Baths: 2
Garage Type:
Garage Stalls: 3
Waterfront:
Property Features
Exterior:
Roof:
Foundation:
Lot Feat/Fld Plain: Array
Interior Amenities:
Inclusions: ********
Exterior Amenities:
Heat System:
Air Conditioning:
Utilities:


