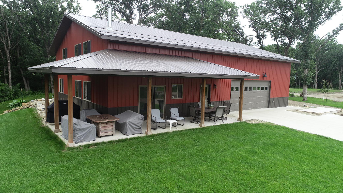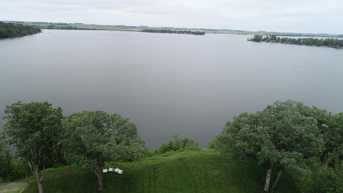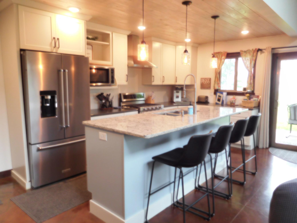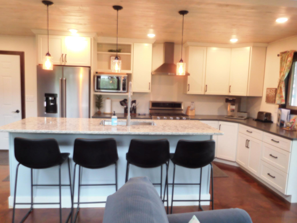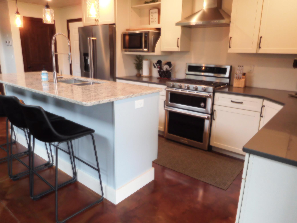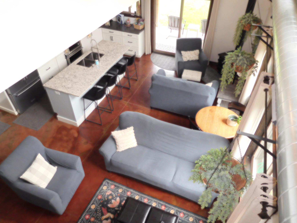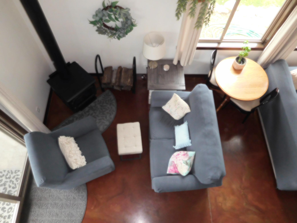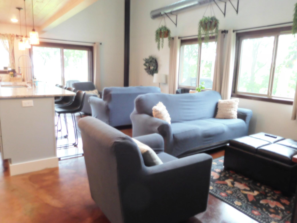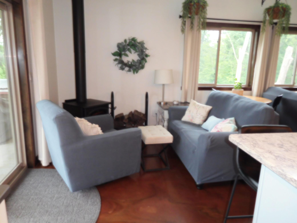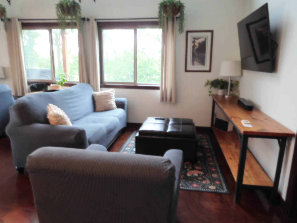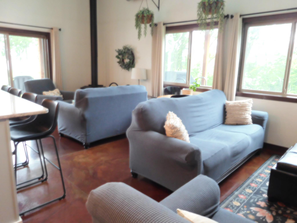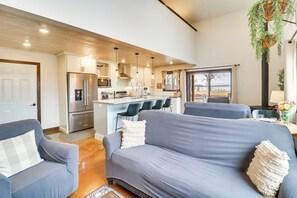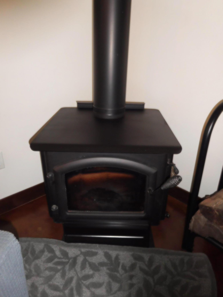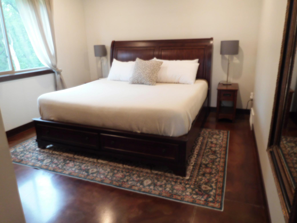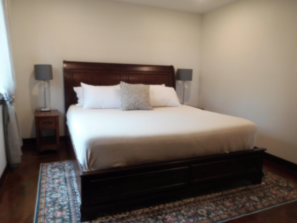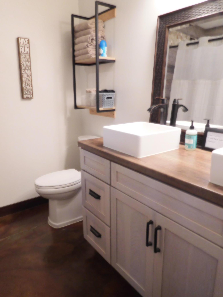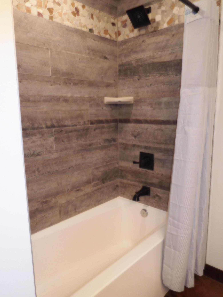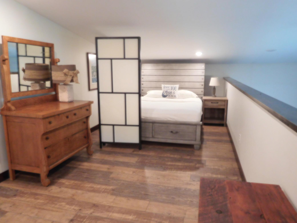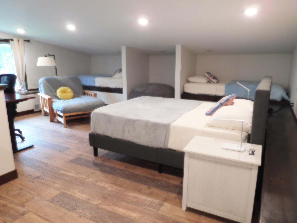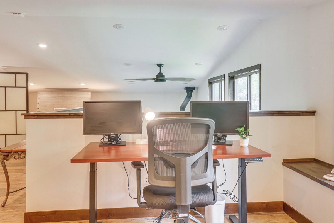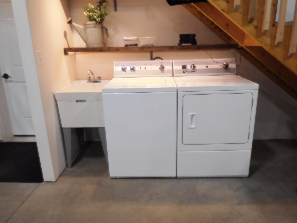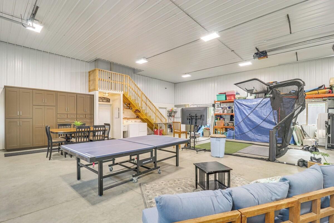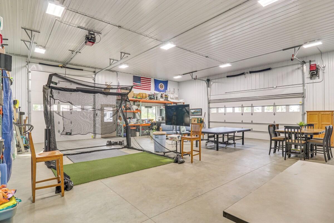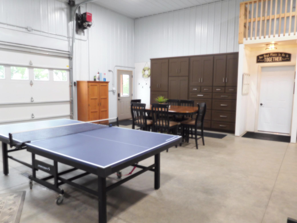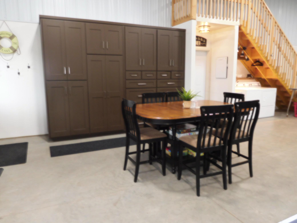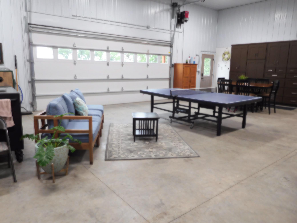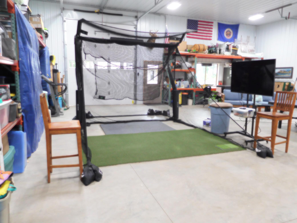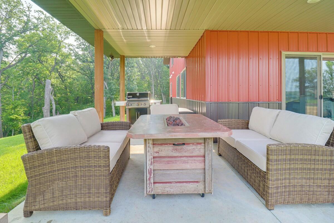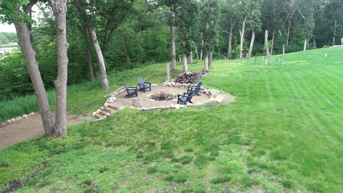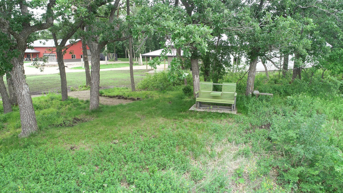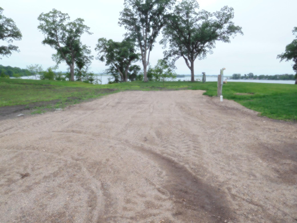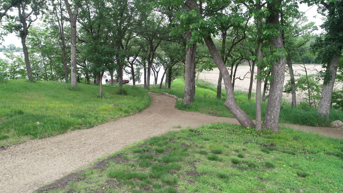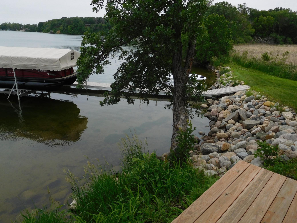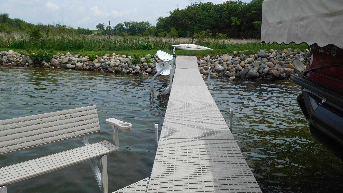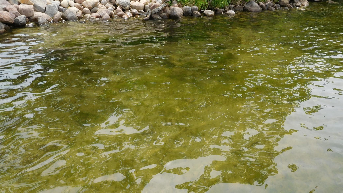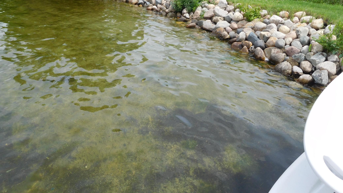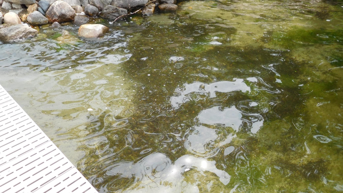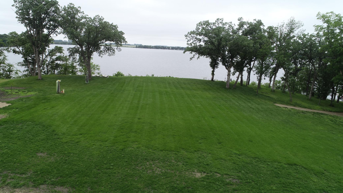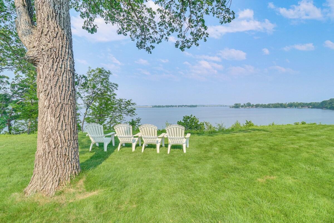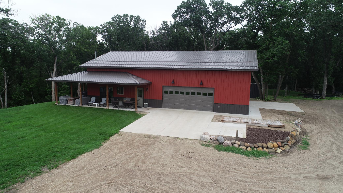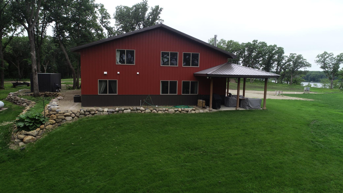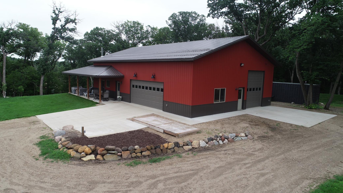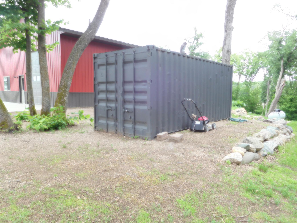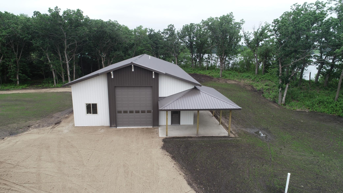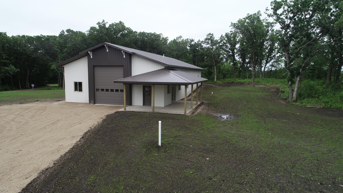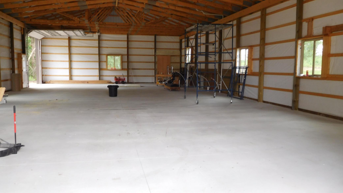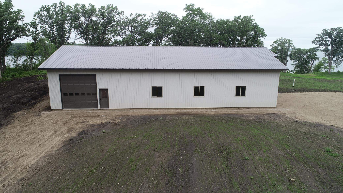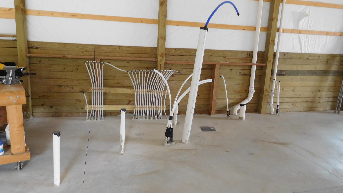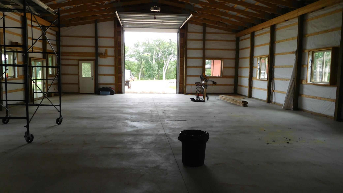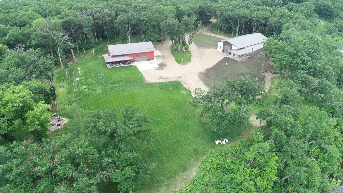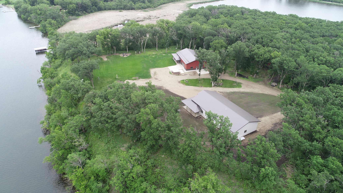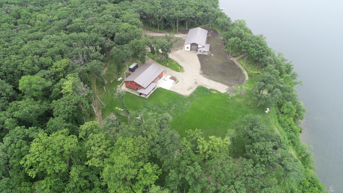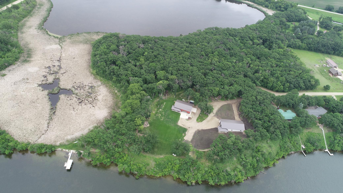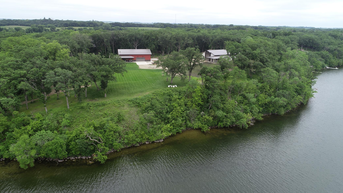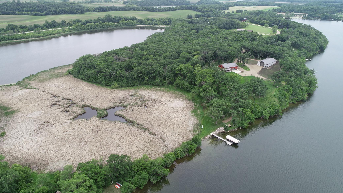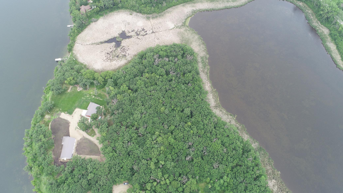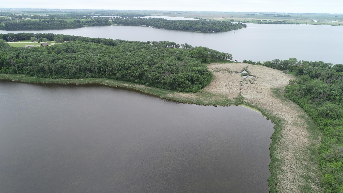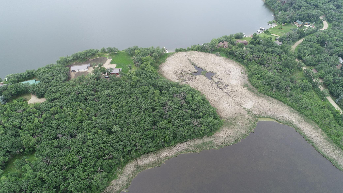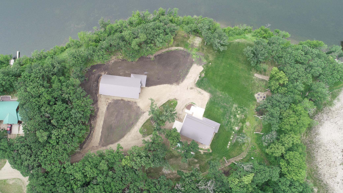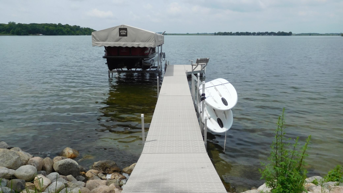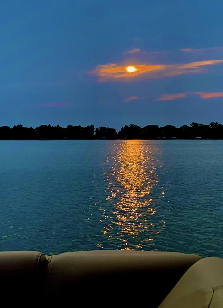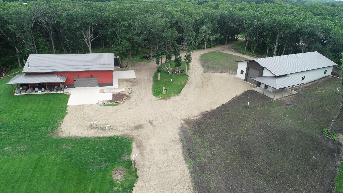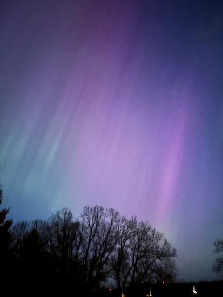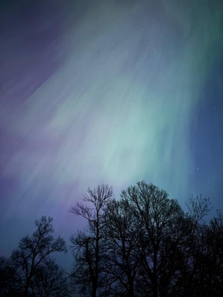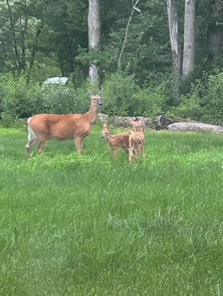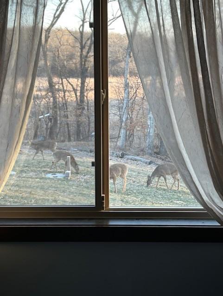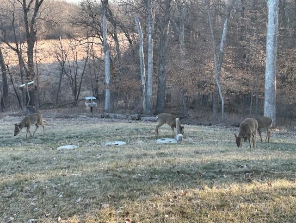
Property Listing
Description
Enjoy the outdoors? Fishing? Water sports? Hunting? Nature? This 37.5 acre property offers it all! You won’t find another property like it on the lake. The “Shouse” can sleep up to 9. The main floor features a user friendly kitchen, living space, bedroom and full bath. In the loft area there’s additional sleeping area (2 beds are built in) The rec area offers plenty of room for seating, games or just relaxing. Or you could utilize this area as a garage. Let’s go outside now where you can enjoy the breathtaking view of Pomme de Terre Lake. The property features over 900’ of shoreline from elevated panoramic views to ground level access for swimming with sandy beach or boat launching. Outside you’ll also find a lake side glider, fire pit, lakeside deck and RV pad. Property also includes mature hardwoods with walking trails where deer, turkeys and pheasants have been spotted. Frontage on a slew for water fowl observation or hunting. But wait there’s more….. the additional 40X80 pole shed (concrete floor and is plumbed for floor heat and a bathroom) and a storage container. The yard area between the shouse and the lake has been cleared for building. Imagine the views. There isn’t room to list all of the features the spectacular property has to offer so you’ll just have to come see it. Call today and schedule a showing!Property Information
Status: Active
Sub Type: ********
List Price: $750,000
MLS#: 6739314
Current Price: $750,000
Address: 14650 Hilltop Road, Ashby, MN 56309
City: Ashby
State: MN
Postal Code: 56309
Geo Lat: 46.017995
Geo Lon: -95.866799
Subdivision:
County: Grant
Property Description
Year Built: 2019
Lot Size SqFt: 1633500
Gen Tax: 1722
Specials Inst: 0
High School: ********
Square Ft. Source:
Above Grade Finished Area:
Below Grade Finished Area:
Below Grade Unfinished Area:
Total SqFt.: 3200
Style: Array
Total Bedrooms: 1
Total Bathrooms: 1
Total Full Baths: 1
Garage Type:
Garage Stalls: 5
Waterfront:
Property Features
Exterior:
Roof:
Foundation:
Lot Feat/Fld Plain: Array
Interior Amenities:
Inclusions: ********
Exterior Amenities:
Heat System:
Air Conditioning:
Utilities:


