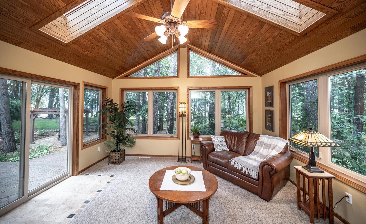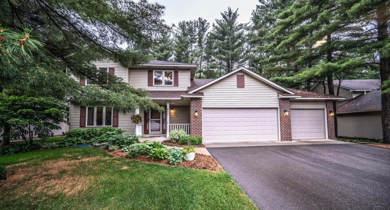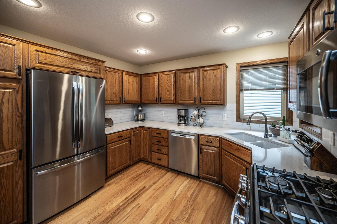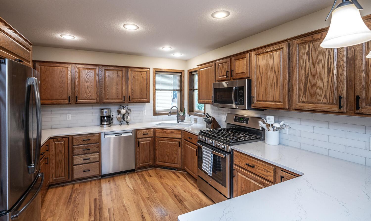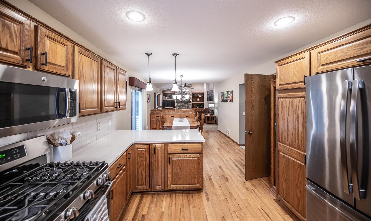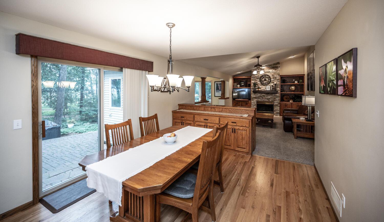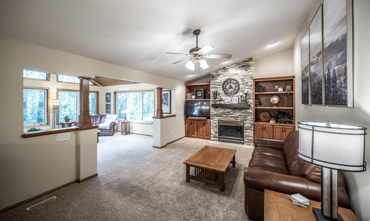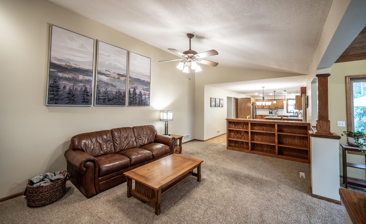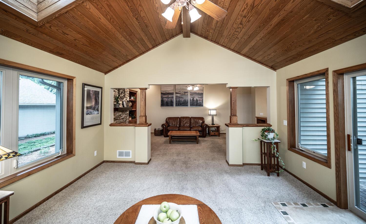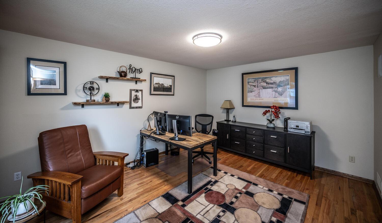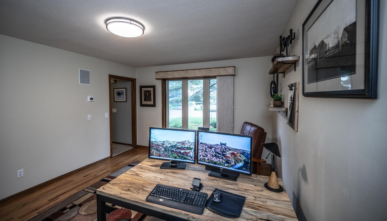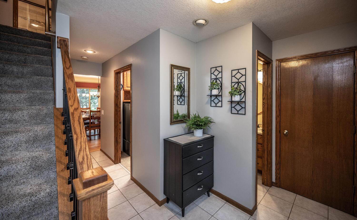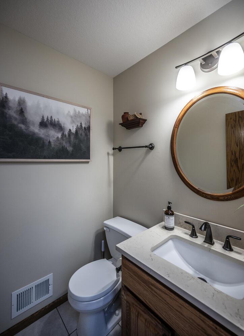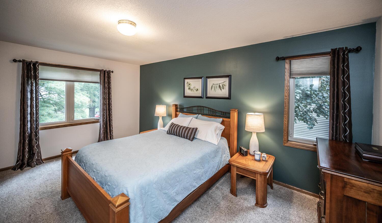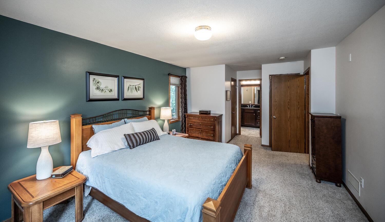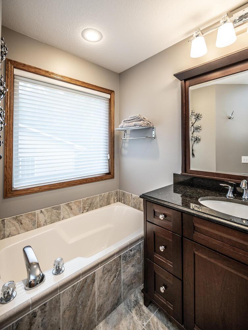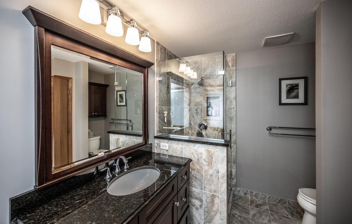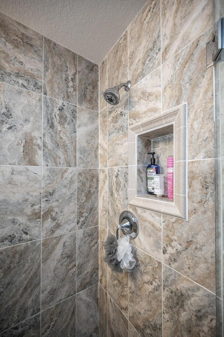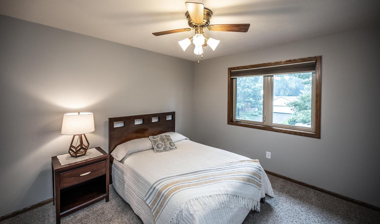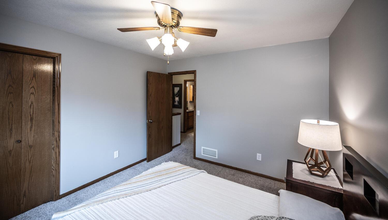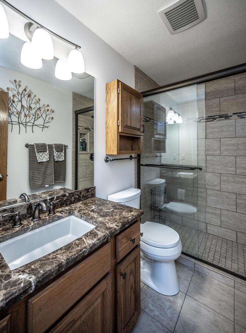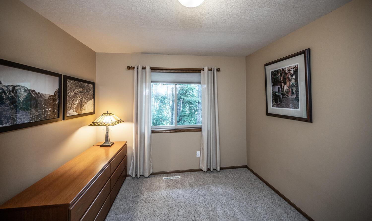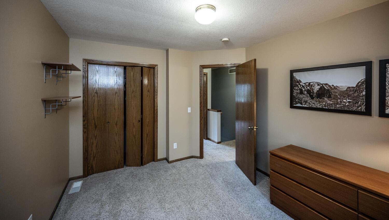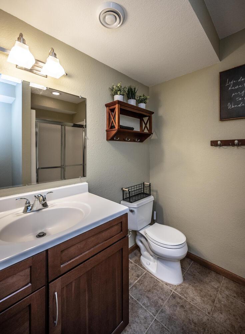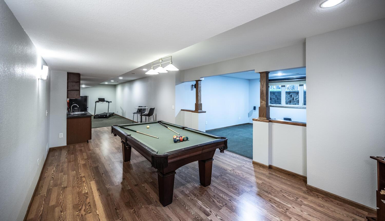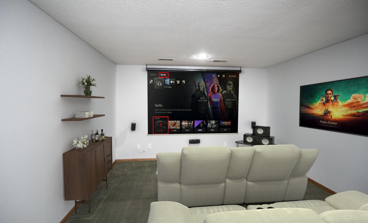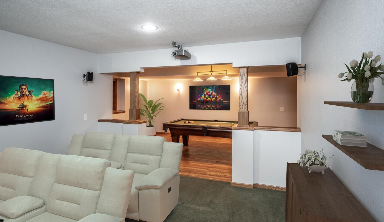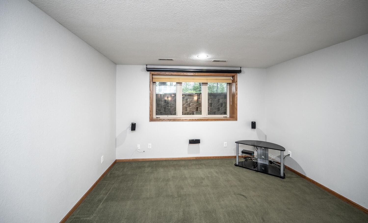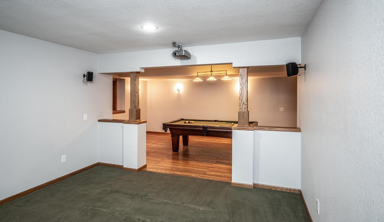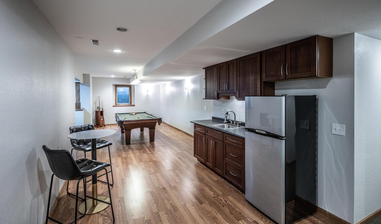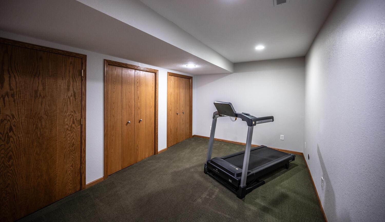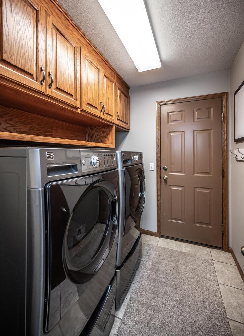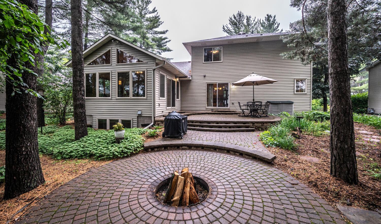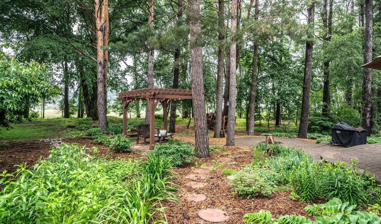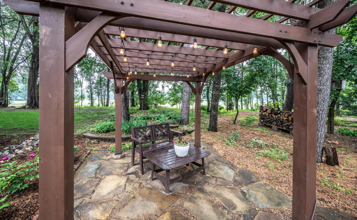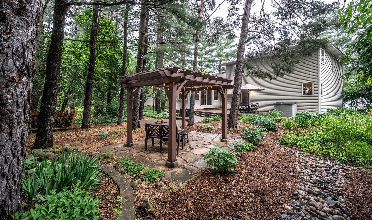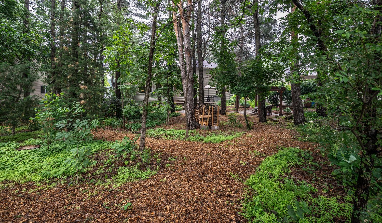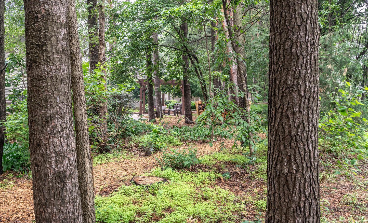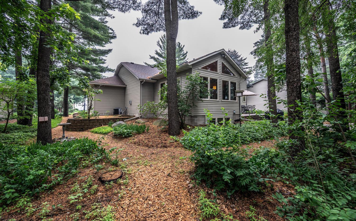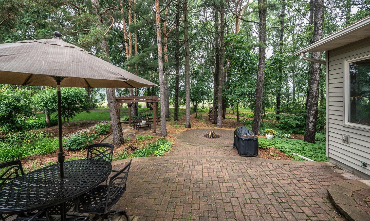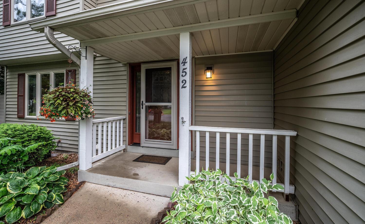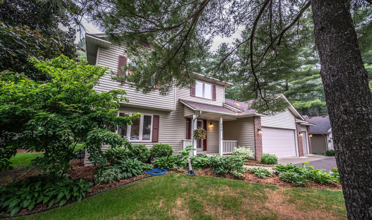
Property Listing
Description
Welcome to this sharp two-story home nestled into the quiet and wooded Pinewood Estates neighborhood. This meticulously maintained home is highlighted by a gorgeous 15x15 vaulted sunroom addition (basement was also dug out under this room)surrounded by windows and glass doors. The vaulted family room boasts a gas fireplace w/stacked stone surround and built-ins - very cozy feeling room. Spacious kitchen features a corner sink, Cambria counters (added in 2021) and SS appliances. The dining area is open to the kitchen and the family room. Sliding glass doors lead to a paver patio featuring a firepit and the beautiful backyard which is wooded and landscaped with shade perennials. There is also a very nice-sized office located off the foyer (which could also be a formal living room). The upper level has a very large primary bedroom that is vaulted, has a walk-in closet and a beautifully updated full bath. Two additional bedrooms share an updated 3/4 bath. The lower level is an entertainer's dream - wet bar area, billiard area (sellers prefer the pool table stay with the home) and the fabulous media room (which is under the sunroom) with surround sound speakers, a projector and a screen - what a fun place to hang out in! There is also an exercise area in the lower level along with a 3/4 bath. HVAC new in 2019, new blacktop drive 2022. This is a beautiful home so don't miss your opportunity to experience it and own it!Property Information
Status: Active
Sub Type: ********
List Price: $495,000
MLS#: 6739646
Current Price: $495,000
Address: 452 Spruce Street, Shakopee, MN 55379
City: Shakopee
State: MN
Postal Code: 55379
Geo Lat: 44.796239
Geo Lon: -93.495205
Subdivision: Pinewood Estates
County: Scott
Property Description
Year Built: 1997
Lot Size SqFt: 10454.4
Gen Tax: 4648
Specials Inst: 0
High School: ********
Square Ft. Source:
Above Grade Finished Area:
Below Grade Finished Area:
Below Grade Unfinished Area:
Total SqFt.: 3534
Style: Array
Total Bedrooms: 3
Total Bathrooms: 4
Total Full Baths: 1
Garage Type:
Garage Stalls: 3
Waterfront:
Property Features
Exterior:
Roof:
Foundation:
Lot Feat/Fld Plain: Array
Interior Amenities:
Inclusions: ********
Exterior Amenities:
Heat System:
Air Conditioning:
Utilities:


