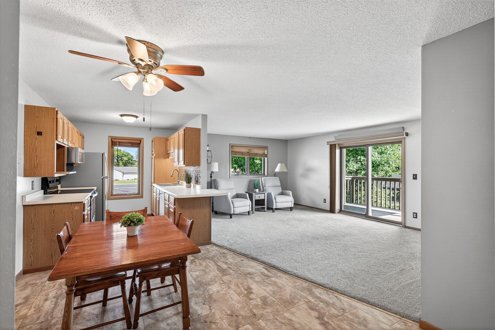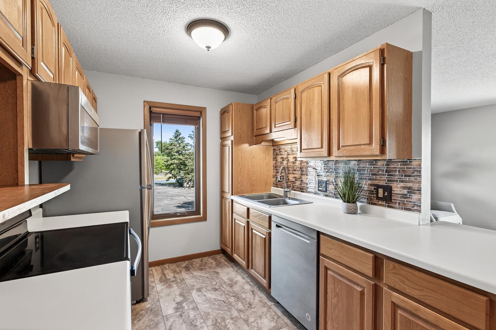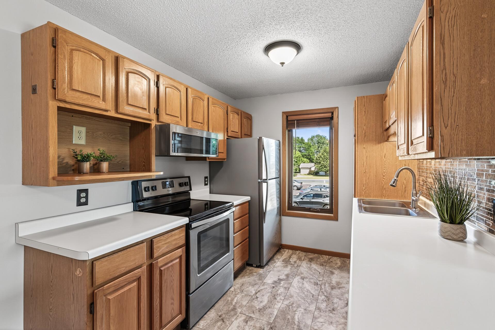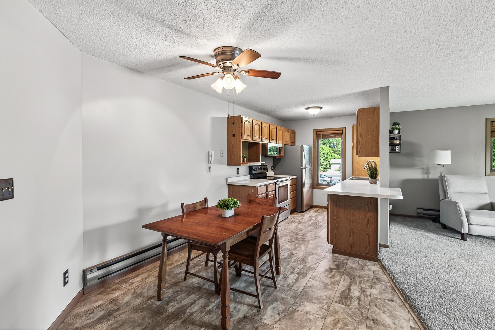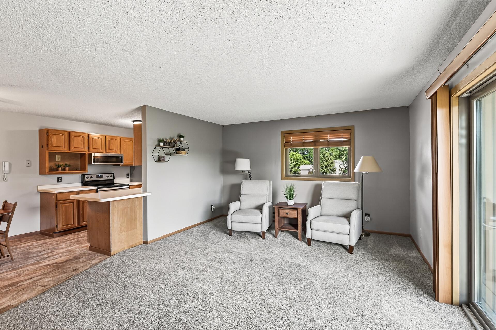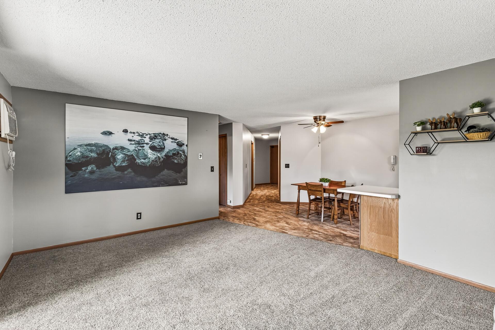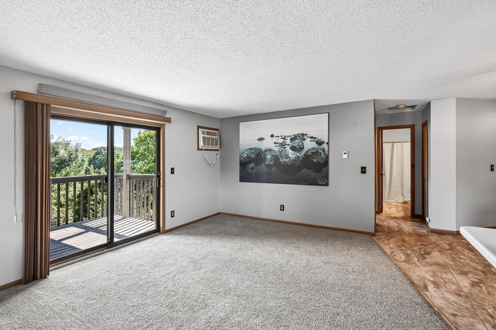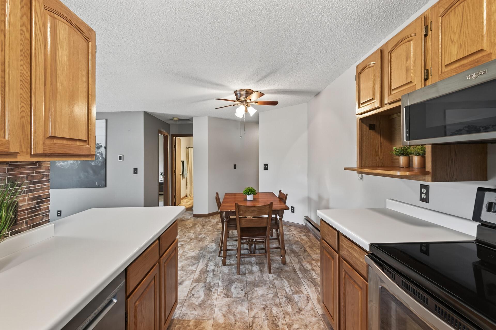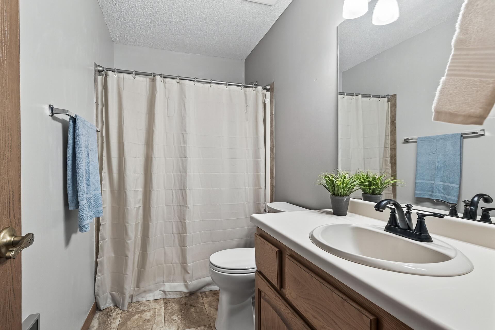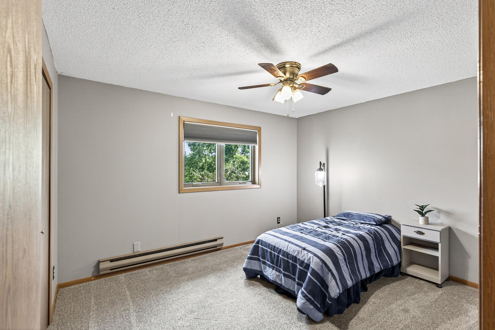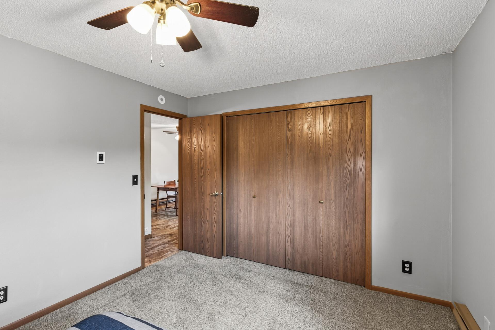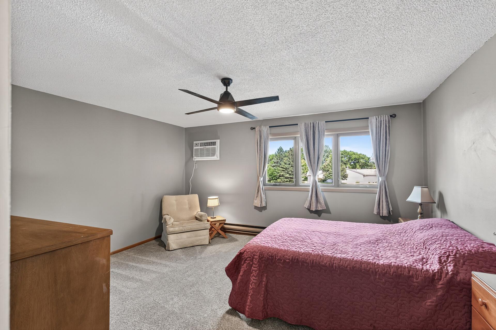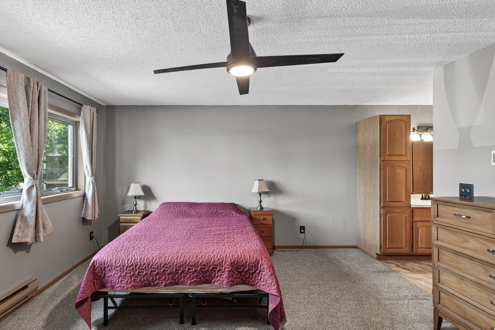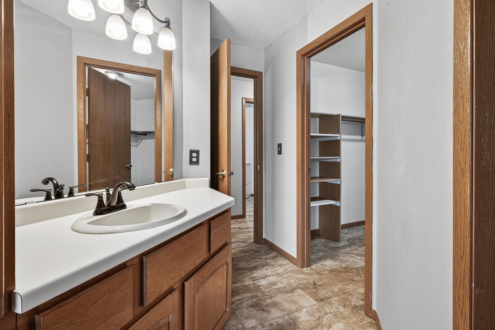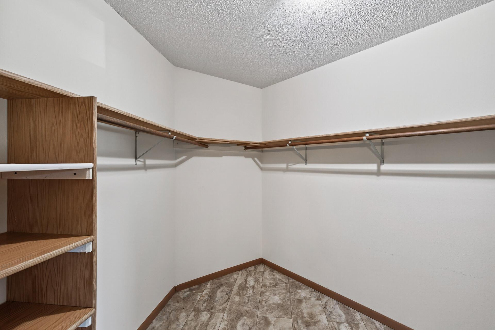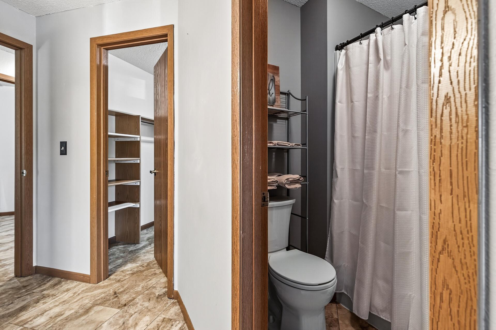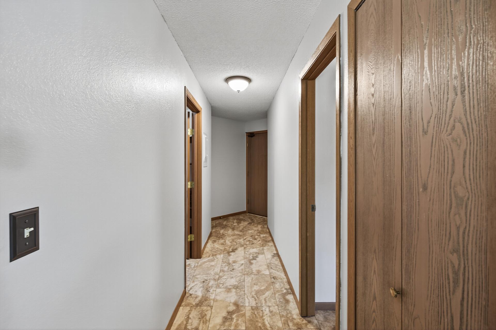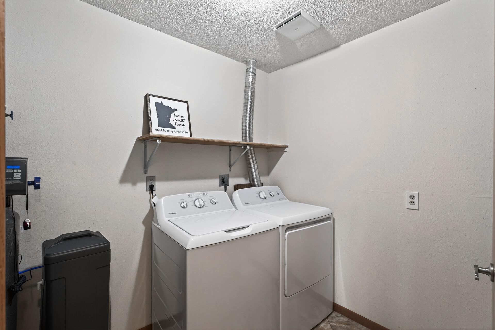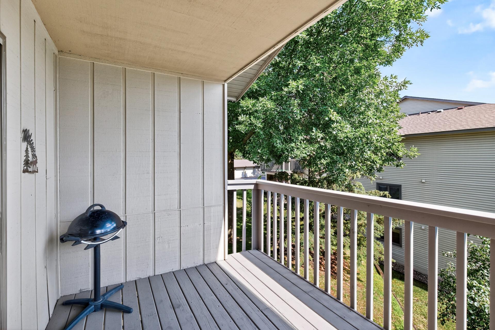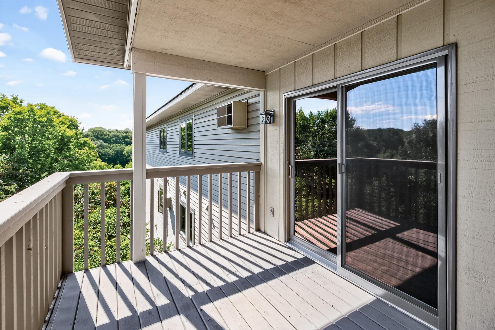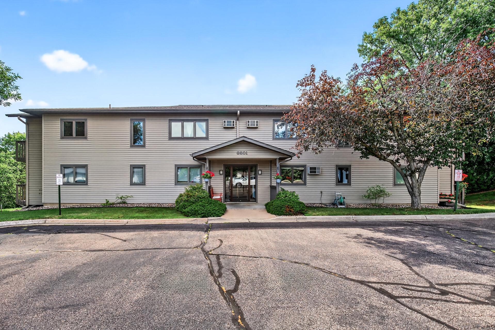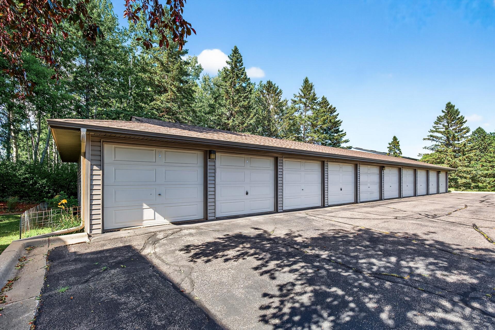
Property Listing
Description
Welcome to this beautifully maintained 2-bedroom, 2-bathroom condo that blends comfort, style, and thoughtful updates throughout. Step into the kitchen, the heart of the home, which features newer stainless-steel appliances, a spacious pantry, ample cabinet storage, luxury vinyl tile flooring, and a convenient breakfast bar perfect for casual meals or entertaining. The open layout flows seamlessly into a dining area and a cozy living room, offering an inviting space to relax and gather. Enjoy the outdoors on the freshly painted deck, ideal for morning coffee, evening relaxing, and a perfect space to grow colorful flowers and herbs in the warmer months. The amazing primary suite is a true retreat, complete with a sizable walk-in closet and a private en-suite bathroom. There is a generously sized second bedroom and an additional full bathroom with a tub/shower combo. Both bedrooms feature newer carpet with an extra thick pad for comfort underfoot. Recent updates include a new washer and dryer in 2023, Culligan water softener in 2022, Anderson windows throughout, new AC units, and a new roof all installed in 2021. All new flooring was added in 2020, and a smart Wi-Fi thermostat was installed in 2019 for added convenience and energy efficiency. This condo offers a rare combination of modern upgrades and functional design in a well-cared-for home ready for its next owner.Property Information
Status: Active
Sub Type: ********
List Price: $189,900
MLS#: 6739796
Current Price: $189,900
Address: 6601 Buckley Circle, 110, Inver Grove Heights, MN 55076
City: Inver Grove Heights
State: MN
Postal Code: 55076
Geo Lat: 44.853026
Geo Lon: -93.047919
Subdivision: Valley View 4th Add
County: Dakota
Property Description
Year Built: 1987
Lot Size SqFt: 0
Gen Tax: 1928
Specials Inst: 0
High School: ********
Square Ft. Source:
Above Grade Finished Area:
Below Grade Finished Area:
Below Grade Unfinished Area:
Total SqFt.: 1240
Style: Array
Total Bedrooms: 2
Total Bathrooms: 2
Total Full Baths: 1
Garage Type:
Garage Stalls: 1
Waterfront:
Property Features
Exterior:
Roof:
Foundation:
Lot Feat/Fld Plain:
Interior Amenities:
Inclusions: ********
Exterior Amenities:
Heat System:
Air Conditioning:
Utilities:


