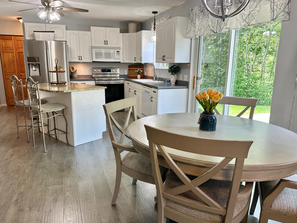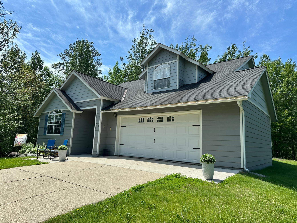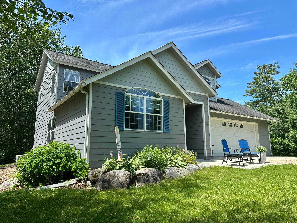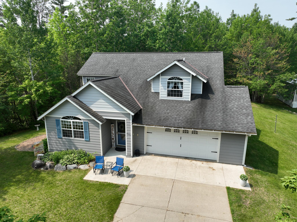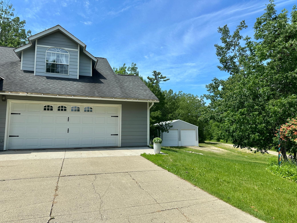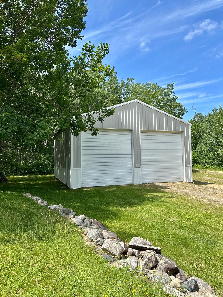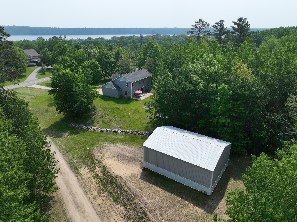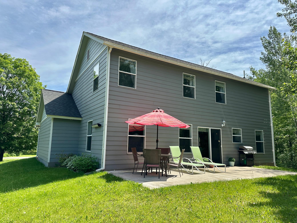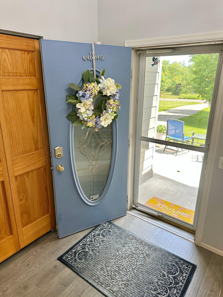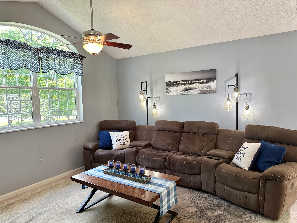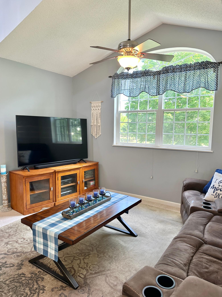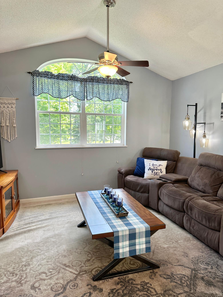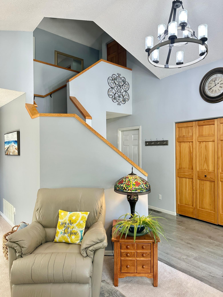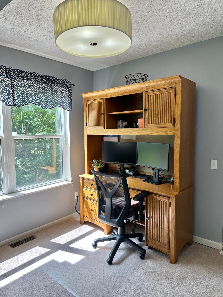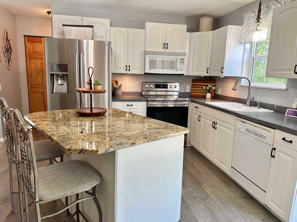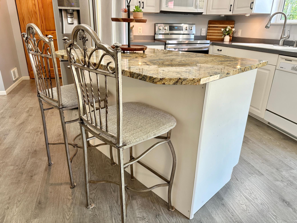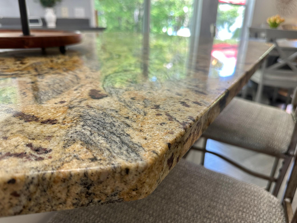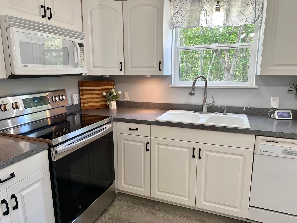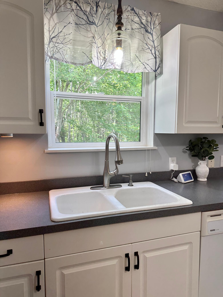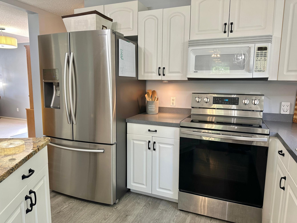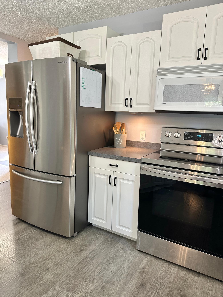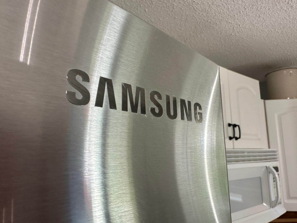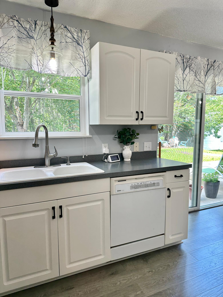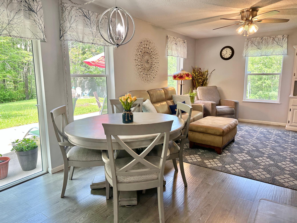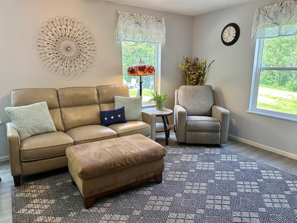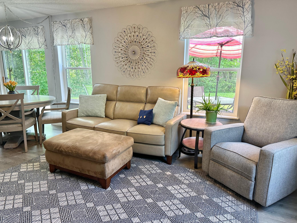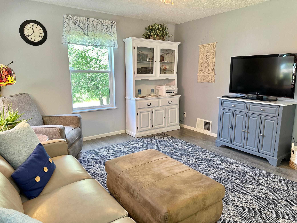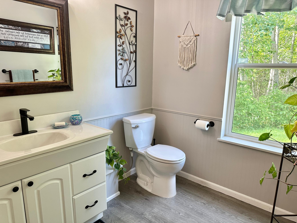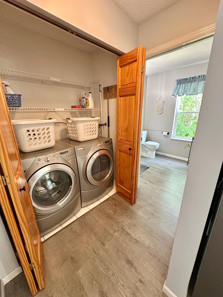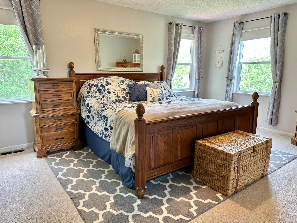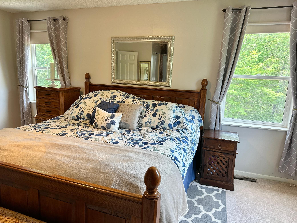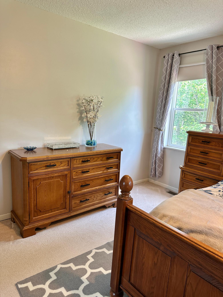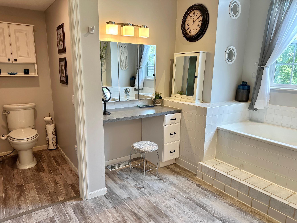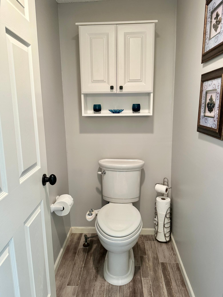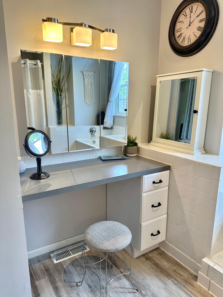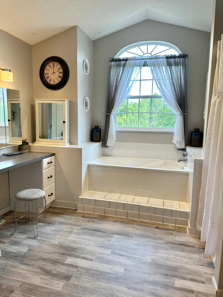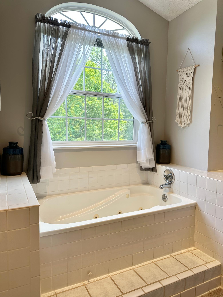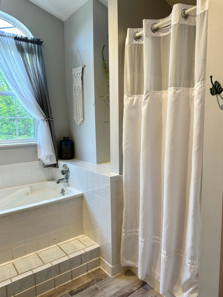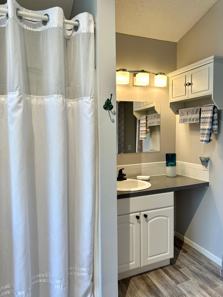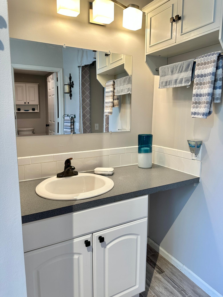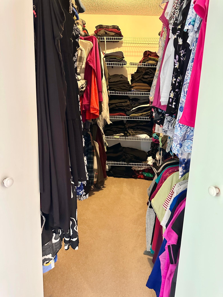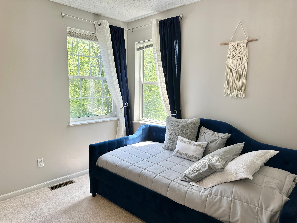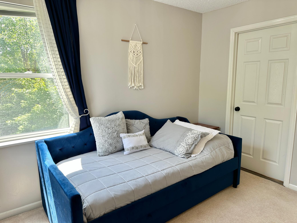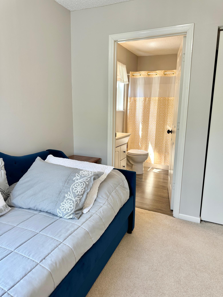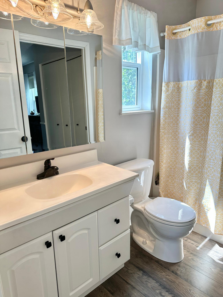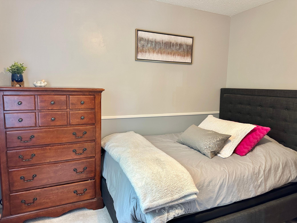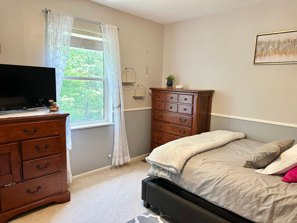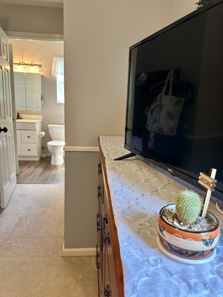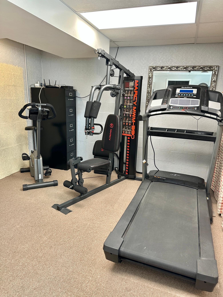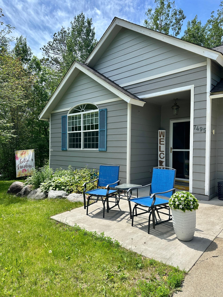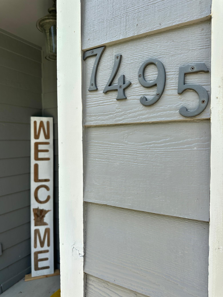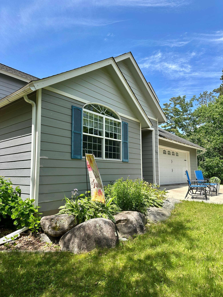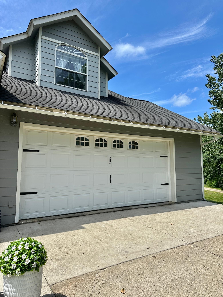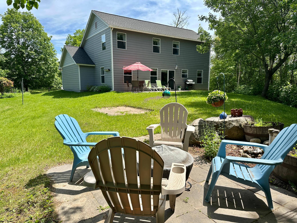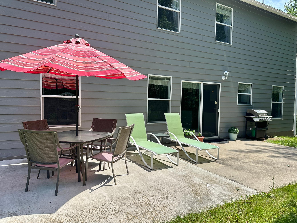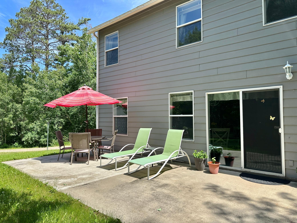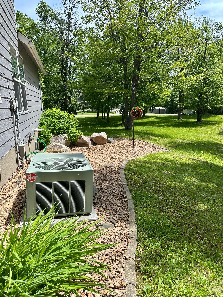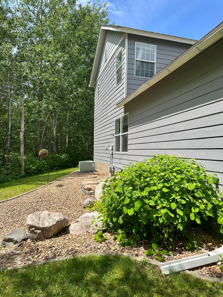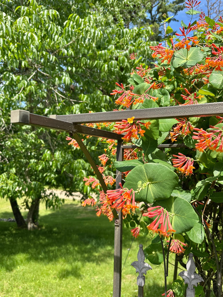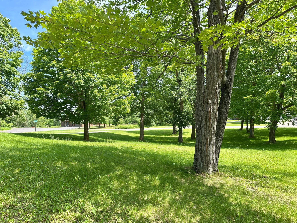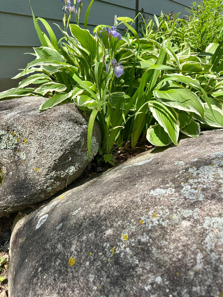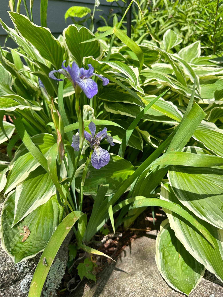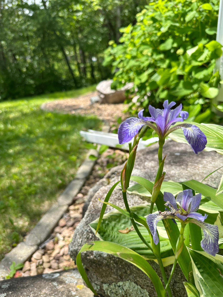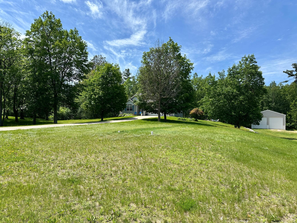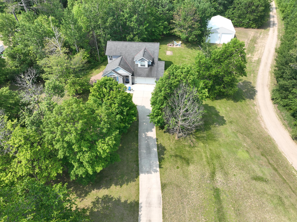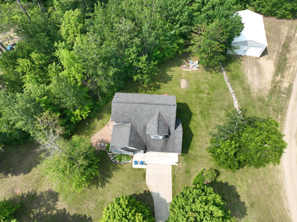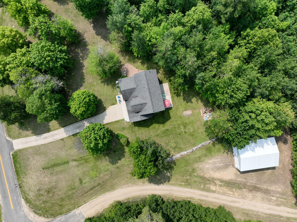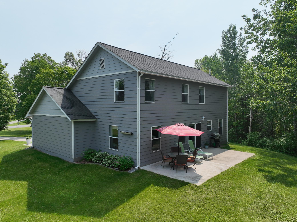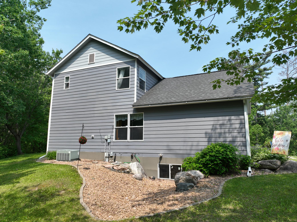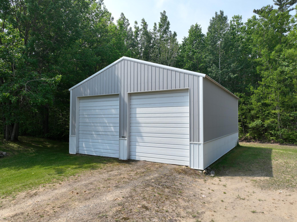
Property Listing
Description
Location, Location, Location! Just under 2 miles from charming Walker, this delightful property offers the perfect blend of tranquility and convenience. Nestled on 2.3 acres of beautifully maintained, park-like grounds, this home is packed with features and designed for comfortable living and entertaining. Step into a bright and welcoming entryway that leads to a spacious formal living room with vaulted ceilings. The main level also includes a cozy family room off the kitchen—perfect for gatherings or relaxing evenings. The kitchen features stainless steel appliances, a center island with granite countertops, and easy access to the patio through the adjoining dining area. A convenient main floor laundry room and half bath add to the thoughtful layout. Upstairs, the expansive primary suite is a true retreat, complete with a walk-in closet, a jetted tub, and a separate shower. Two additional bedrooms share a Jack-and-Jill full bathroom—ideal for family or guests. The lower level offers a versatile bonus room, currently set up as a home gym. An attached, insulated double garage adds practicality and comfort year-round. Outside, you'll find a 30’ x 40’ shed with 12’6” high doors—perfect for storage, hobbies, or even a workshop. The location is ideal for outdoor enthusiasts, just about a tenth of a mile from the Shingobee Connection Trail and offering seamless access to the Paul Bunyan and Heartland State Trail systems for biking, hiking, and snowmobiling. With all-paved roads from the property into town, you’ll enjoy the perfect balance of peaceful seclusion and convenient accessibility. Multiple nearby public access points make exploring nearby Leech Lake effortless. Don’t miss the opportunity to own this rare gem that combines space, style, and location!Property Information
Status: Active
Sub Type: ********
List Price: $334,900
MLS#: 6739922
Current Price: $334,900
Address: 7495 Hillsdale Loop NW, Walker, MN 56484
City: Walker
State: MN
Postal Code: 56484
Geo Lat: 47.076733
Geo Lon: -94.567095
Subdivision:
County: Cass
Property Description
Year Built: 1997
Lot Size SqFt: 100188
Gen Tax: 1572
Specials Inst: 416.16
High School: ********
Square Ft. Source:
Above Grade Finished Area:
Below Grade Finished Area:
Below Grade Unfinished Area:
Total SqFt.: 2288
Style: Array
Total Bedrooms: 3
Total Bathrooms: 3
Total Full Baths: 2
Garage Type:
Garage Stalls: 2
Waterfront:
Property Features
Exterior:
Roof:
Foundation:
Lot Feat/Fld Plain: Array
Interior Amenities:
Inclusions: ********
Exterior Amenities:
Heat System:
Air Conditioning:
Utilities:


