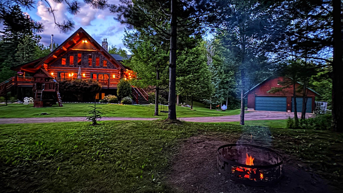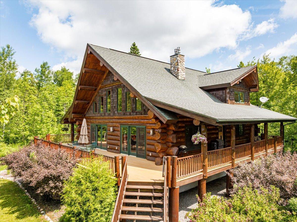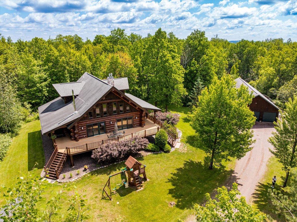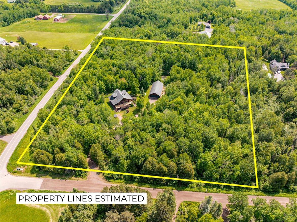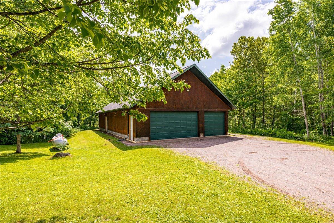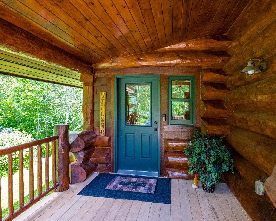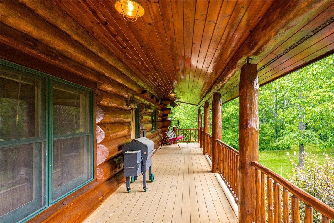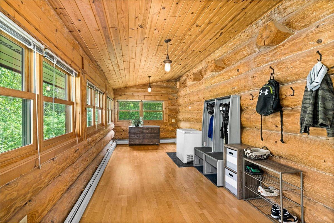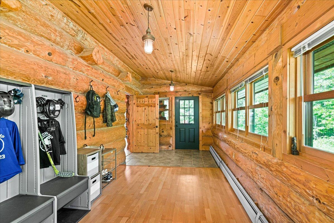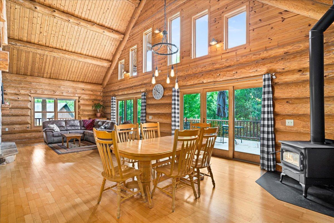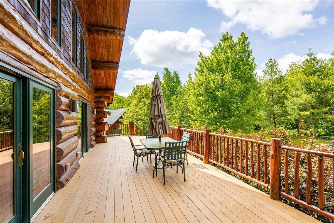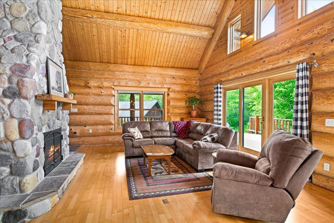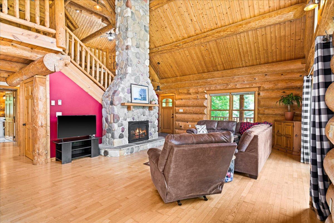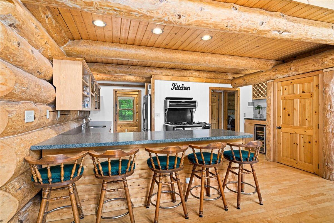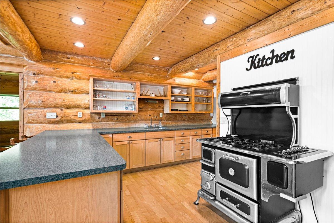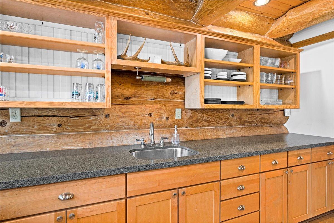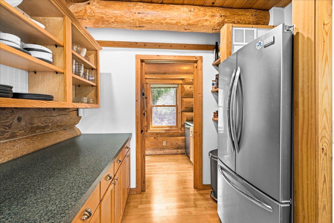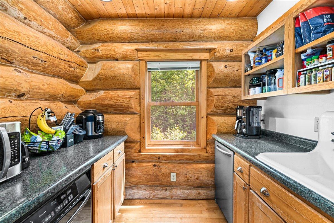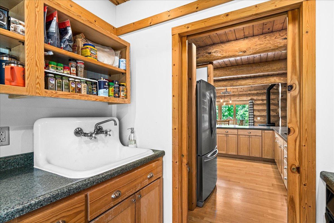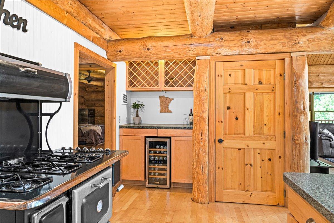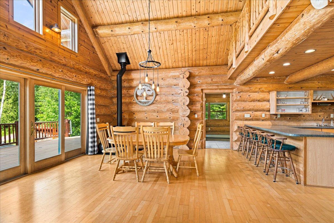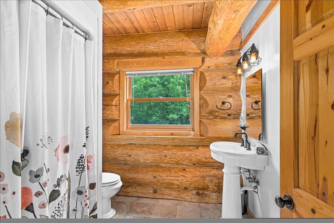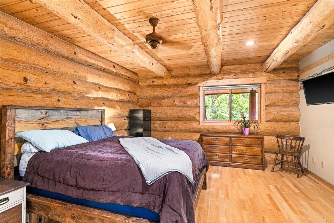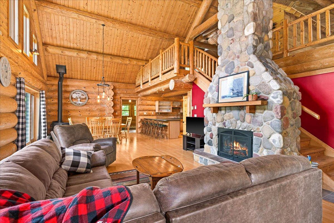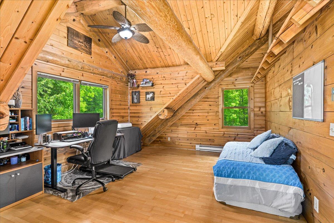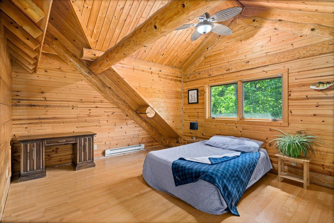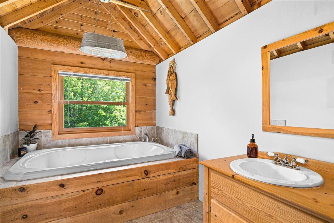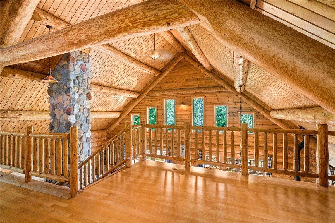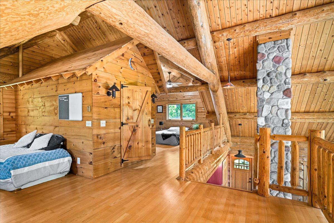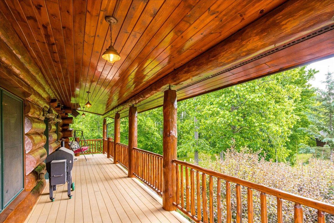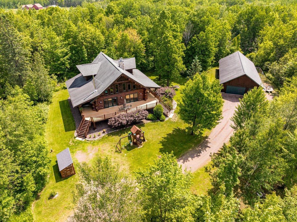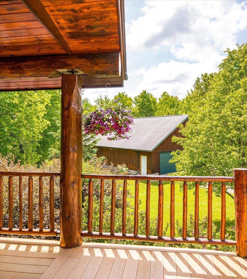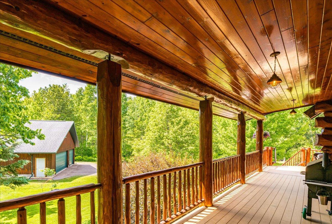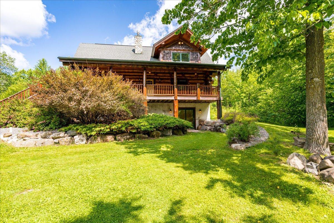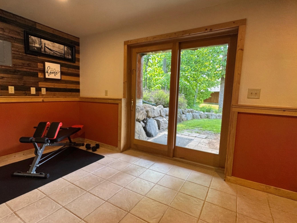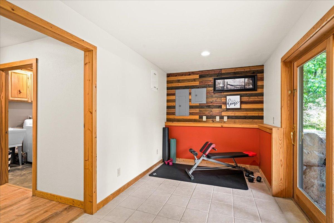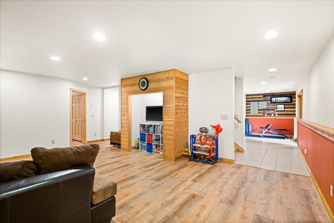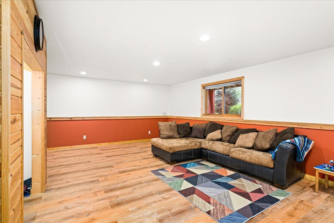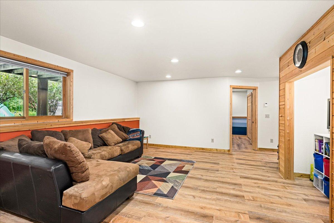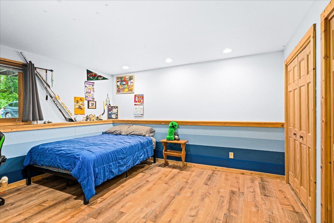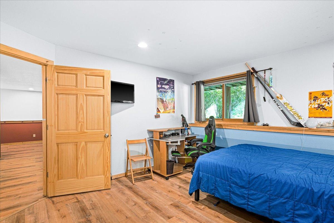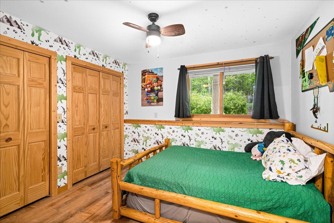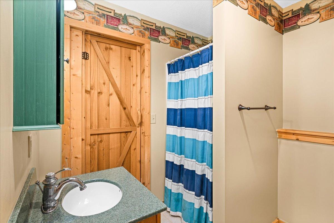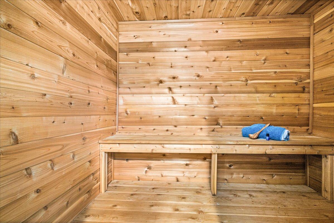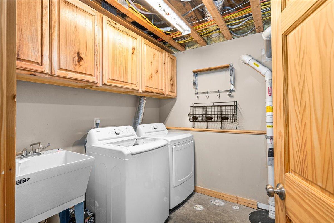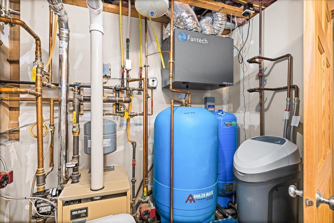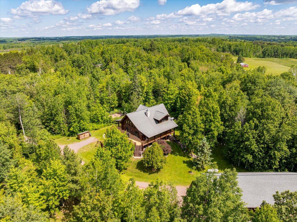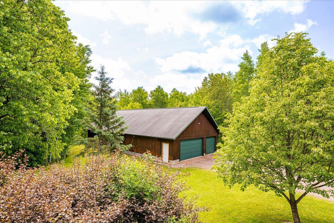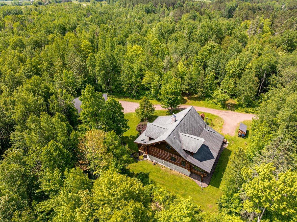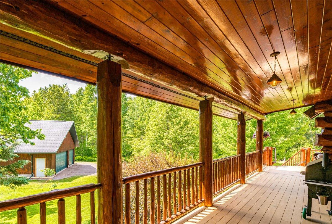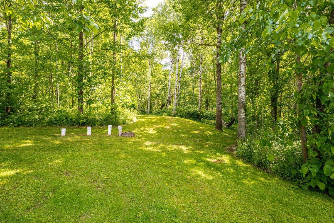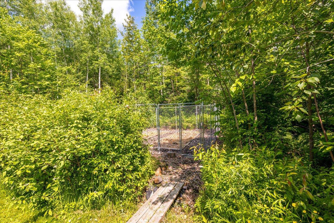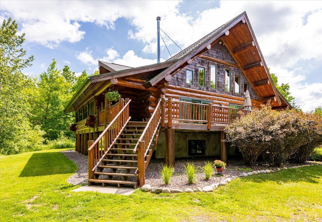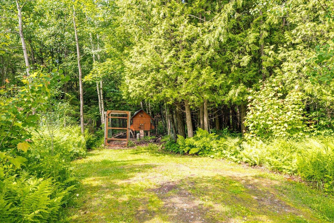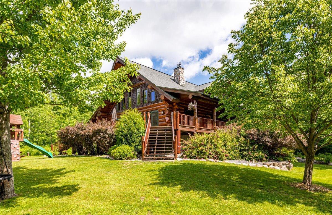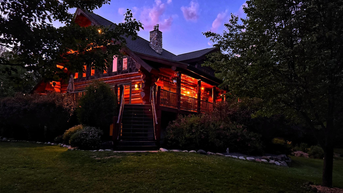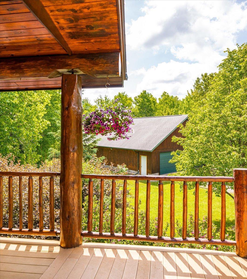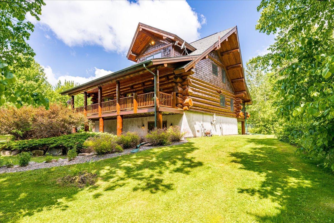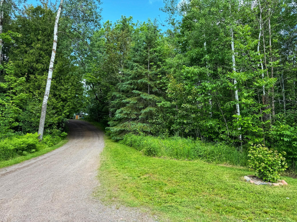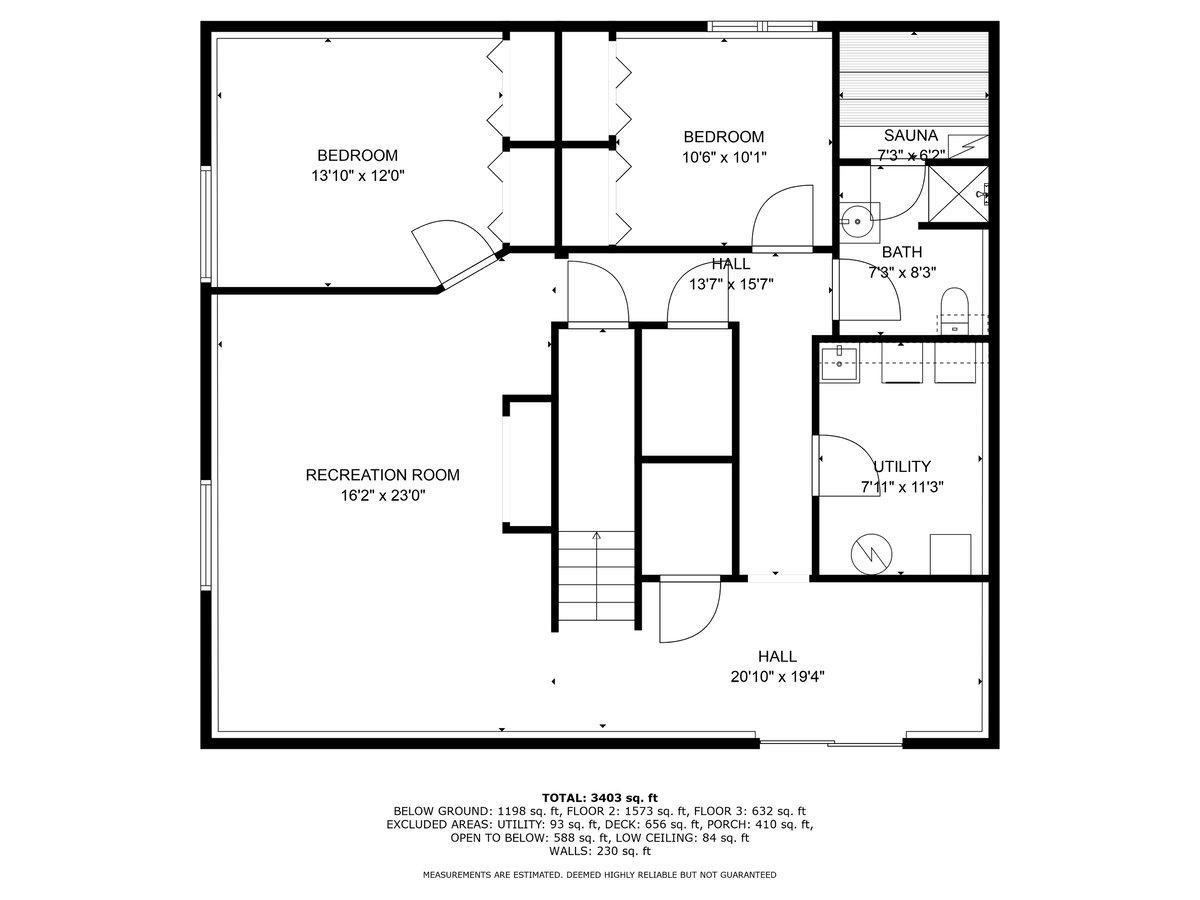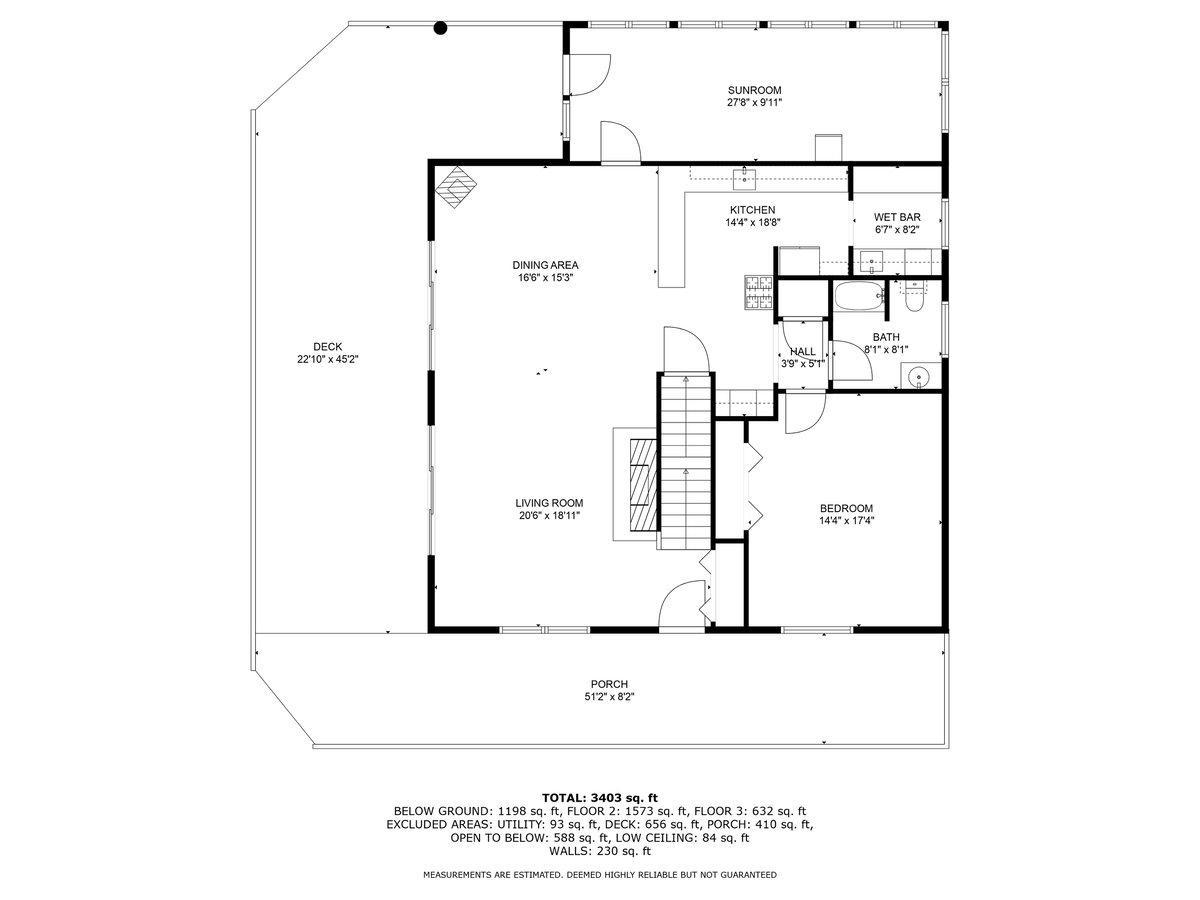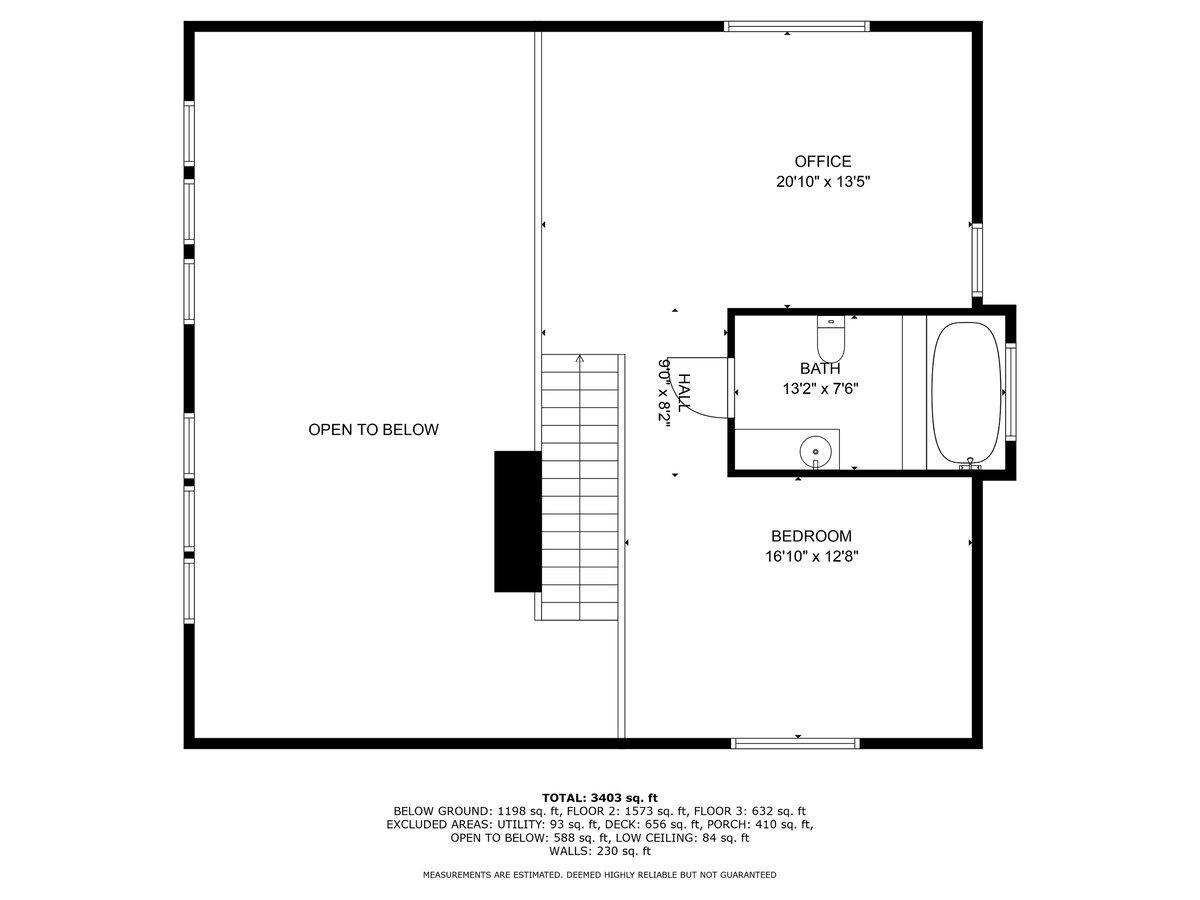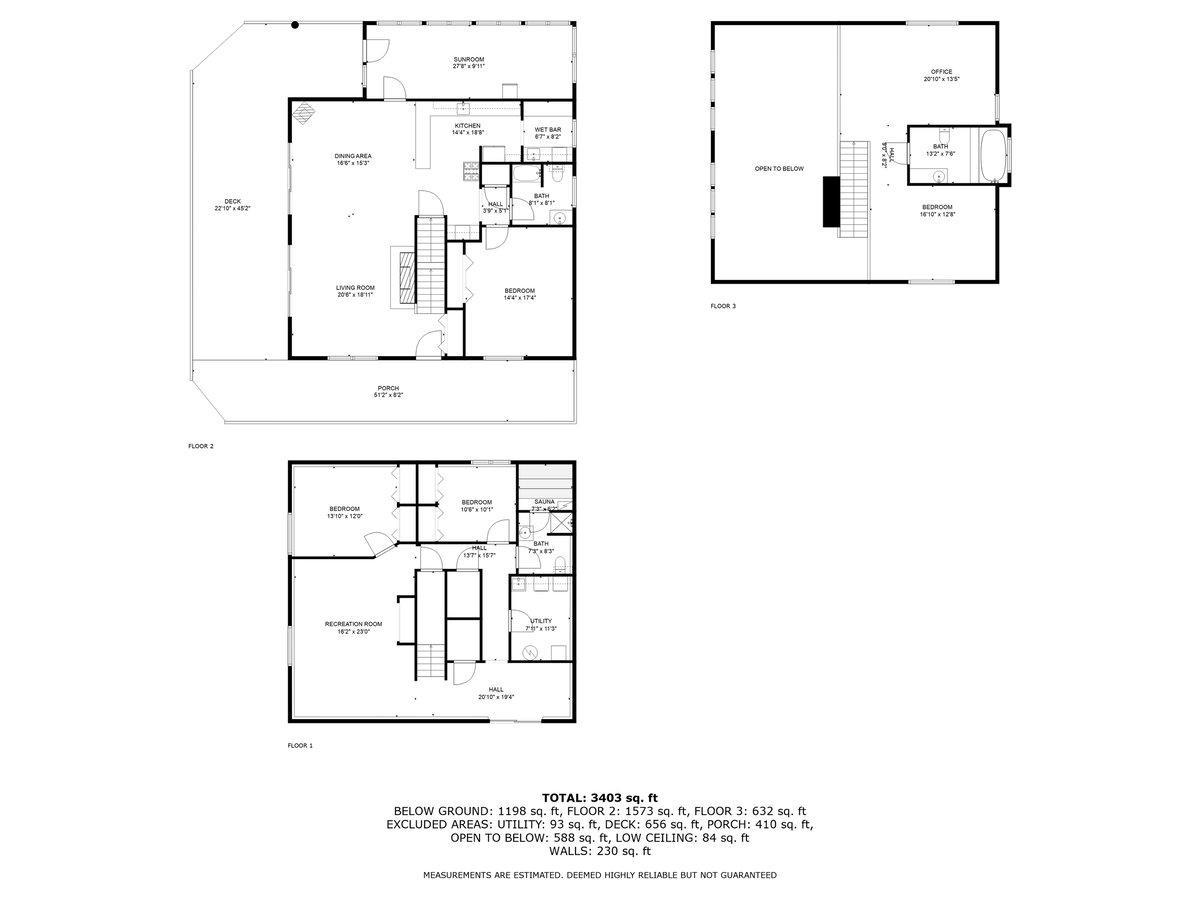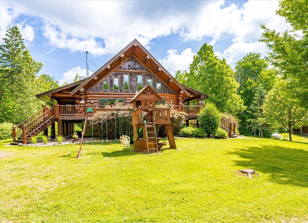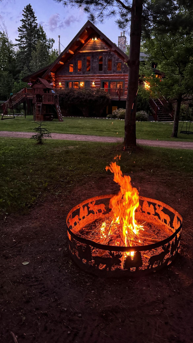
Property Listing
Description
Don't miss out on this beauty! Such a gorgeous setting...you'll feel the peaceful charm of this private handcrafted log home retreat - welcoming you to a lifestyle surrounded by nature. Tucked away on 9+ acres, in the Esko School District, this spacious home offers 3+ bedrooms, a multi-use generous loft, 3 bathrooms and over 3,500 finished square feet - designed for everyday living, entertaining, & retreat-style relaxation. The 6-car (32x68) insulated garage includes in-floor zoned heating, separated workshop with high ceilings, & a connected indoor/outdoor dog kennel - ideal for hobbyists & perfect for additional storage. The overall landscaping blends perfectly with the natural setting in the woods, with an open lawn space with fire pit, fenced garden area, play set, & a chicken coop. The property is even equipped with a perimeter underground dog fence - ideal for pet owners looking to give their dogs safe outdoor access. From the wrap-around deck, a covered entry leads into the 4-season porch - so large you could use it as a practical drop zone and a sunny sitting area! Stepping into the grand open-concept living area, you'll notice soaring 22-foot high ceilings showcasing a stunning floor-to-ceiling stone gas fireplace and double patio doors leading to deck. Expansive windows allow natural light to filter throughout. The kitchen is a standout with a long breakfast bar, antique-looking Heartland 6-burner gas range, charming wine nook with fridge, and a hidden butler's pantry with a pocket door - perfect for storage & entertaining. The main floor also features a primary bedroom with a nearby bath. Leading up to the loft you'll find it full of possibilities - extra bedroom space, crafting, or a quiet home office. And don't miss the rustic-chic bathroom with a whirlpool tub that brings spa vibes to this unique space. The finished walk-out lower level features ceramic tile & newer Lifeproof vinyl plank flooring and includes two spacious bedrooms, each with a double closet, a large family room and two large hall closets - so much storage! A sauna is connected to a bathroom - perfect place to relax & unwind. Property also features a 8x32 covered porch, compliant septic, radiant in-floor heat (electric in loft & 4-season porch), & a free-standing wood stove. Whether you're seeking a peaceful getaway or a forever home surrounded by nature, this one-of-a-kind log retreat is a rare find. Schedule your appointment today!Property Information
Status: Active
Sub Type: ********
List Price: $710,000
MLS#: 6740060
Current Price: $710,000
Address: 298 Church Avenue, Esko, MN 55733
City: Esko
State: MN
Postal Code: 55733
Geo Lat: 46.75067
Geo Lon: -92.380231
Subdivision:
County: Carlton
Property Description
Year Built: 2005
Lot Size SqFt: 395960.4
Gen Tax: 8398
Specials Inst: 0
High School: ********
Square Ft. Source:
Above Grade Finished Area:
Below Grade Finished Area:
Below Grade Unfinished Area:
Total SqFt.: 3831
Style: Array
Total Bedrooms: 3
Total Bathrooms: 3
Total Full Baths: 0
Garage Type:
Garage Stalls: 6
Waterfront:
Property Features
Exterior:
Roof:
Foundation:
Lot Feat/Fld Plain: Array
Interior Amenities:
Inclusions: ********
Exterior Amenities:
Heat System:
Air Conditioning:
Utilities:


