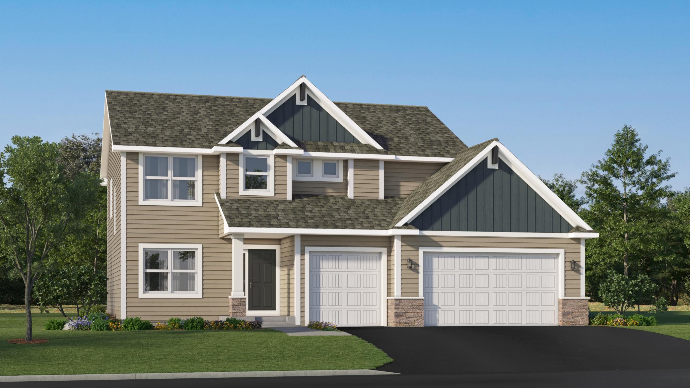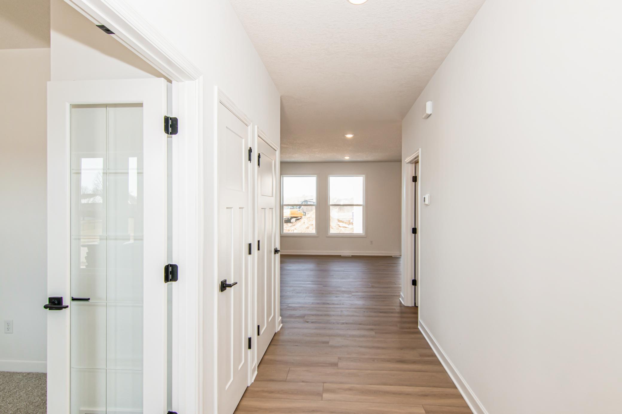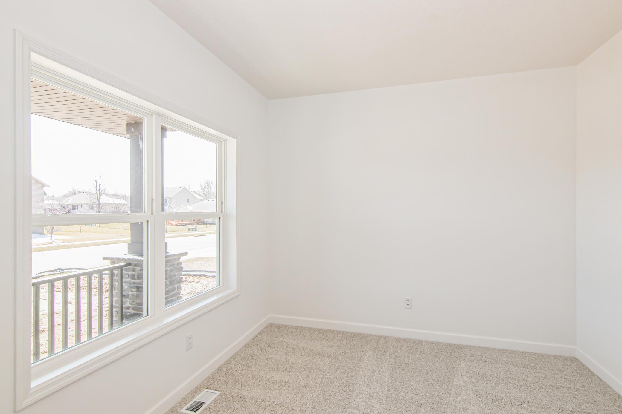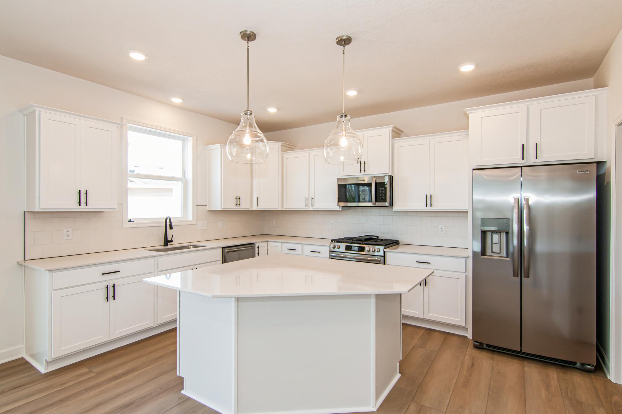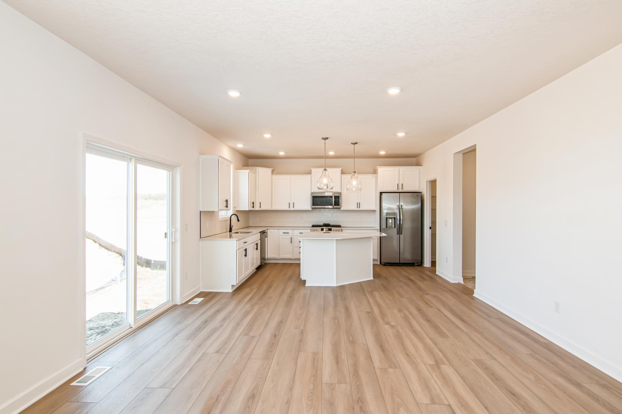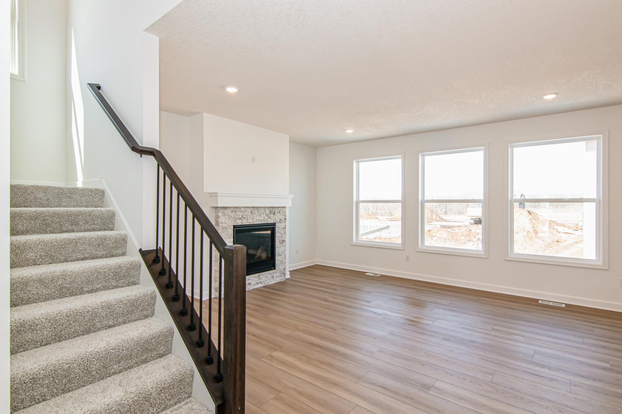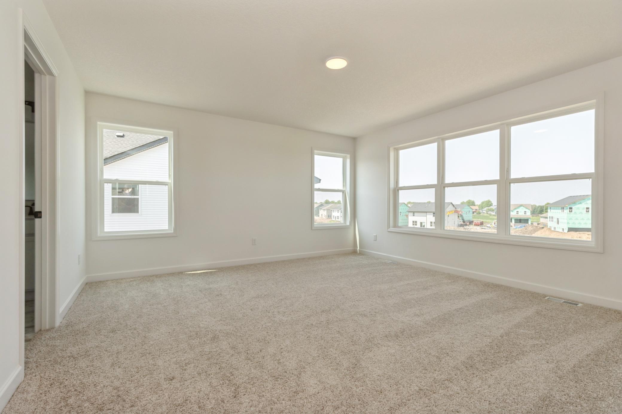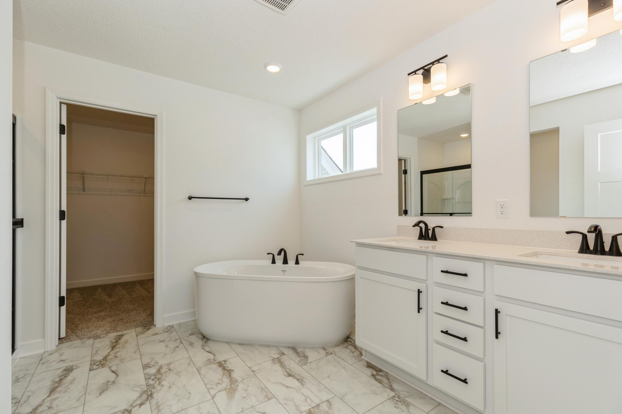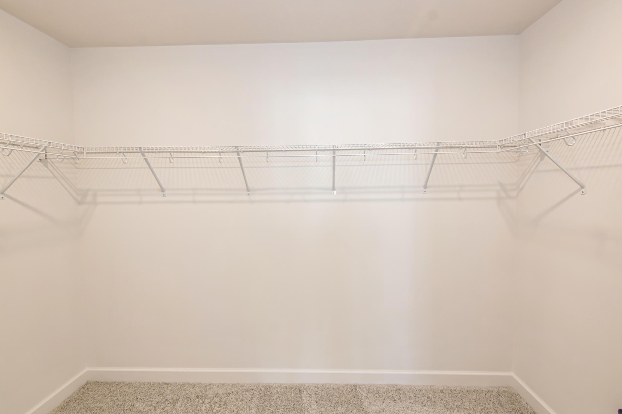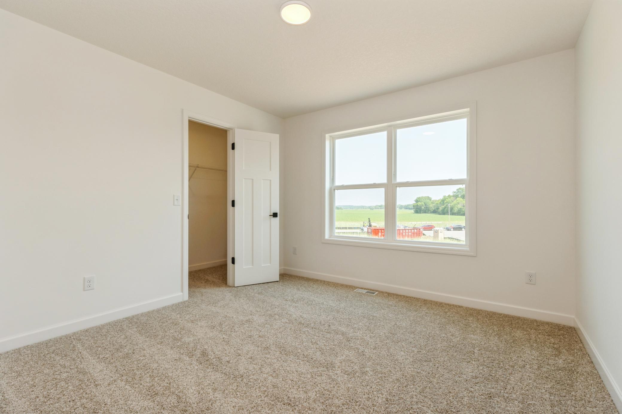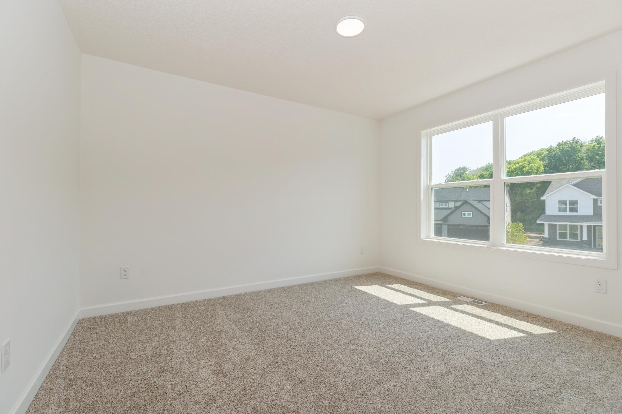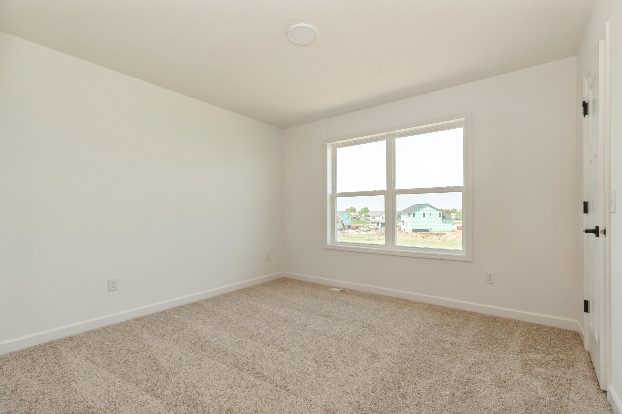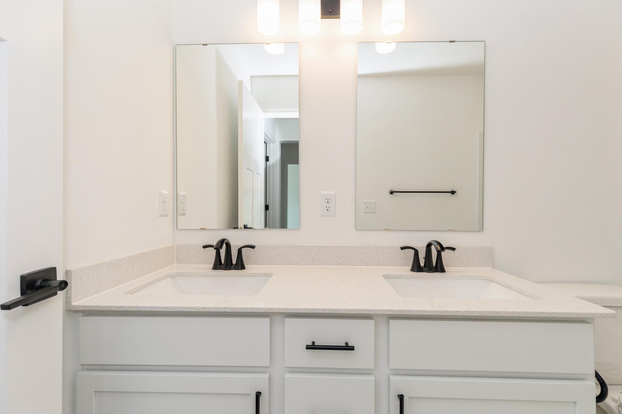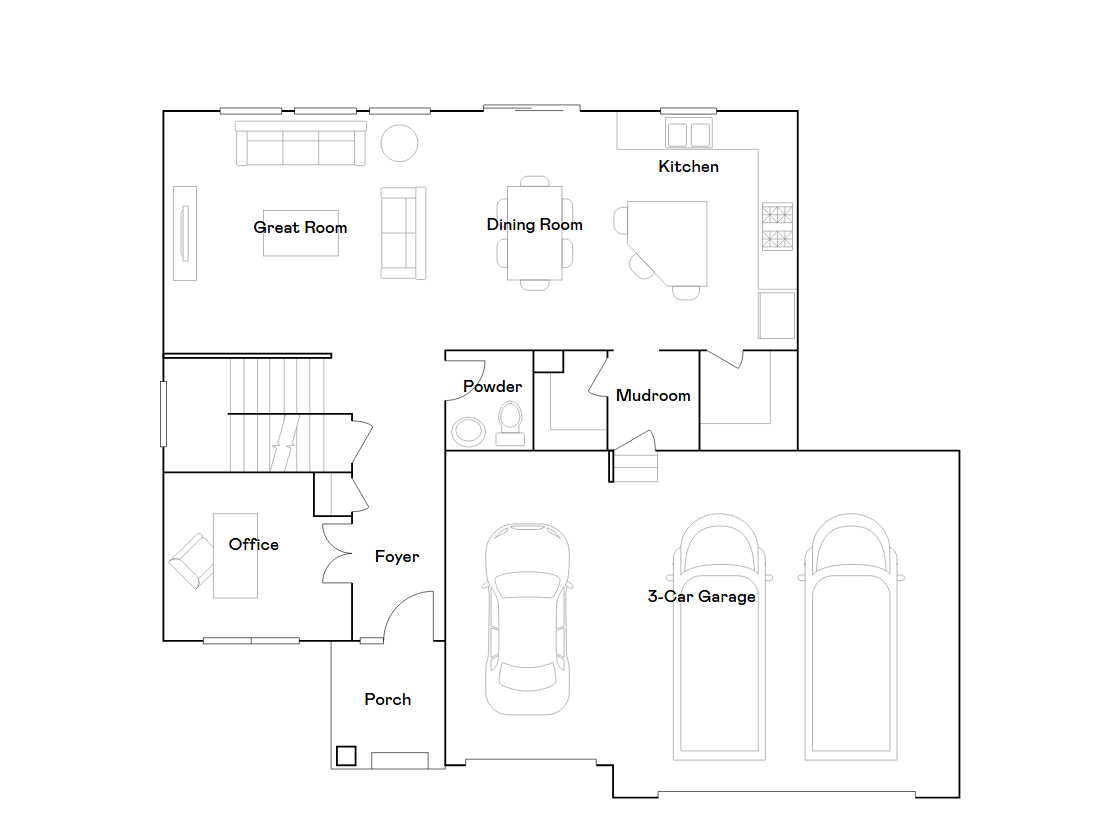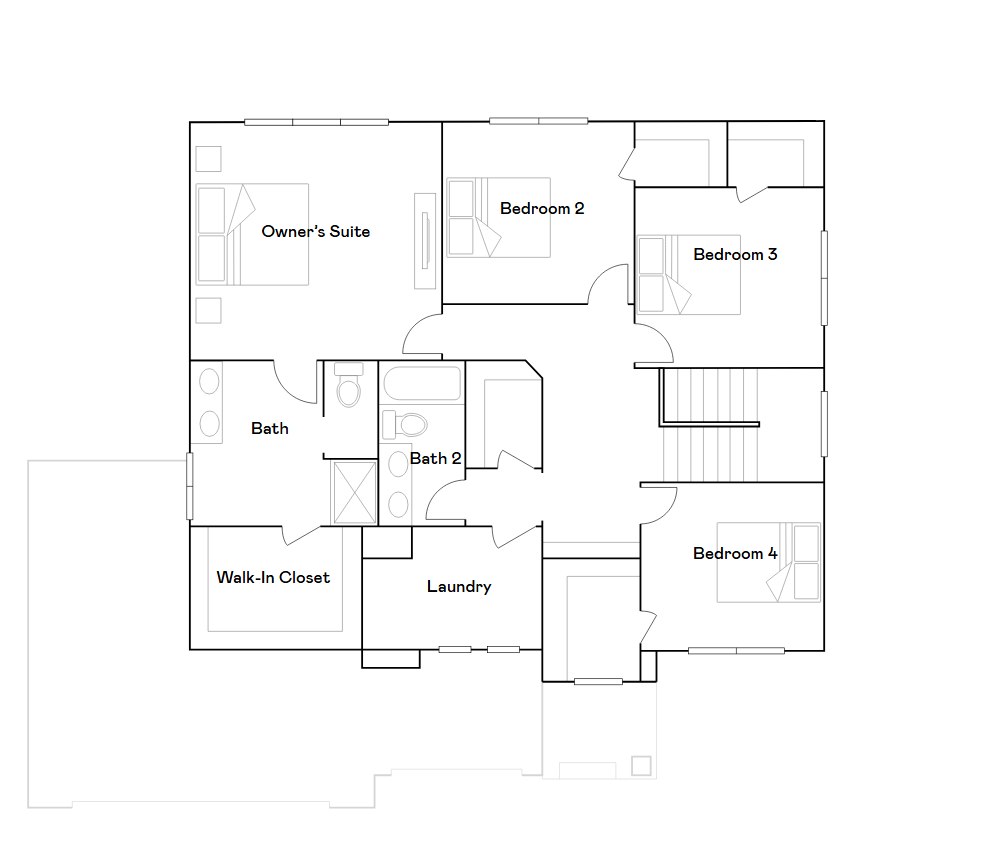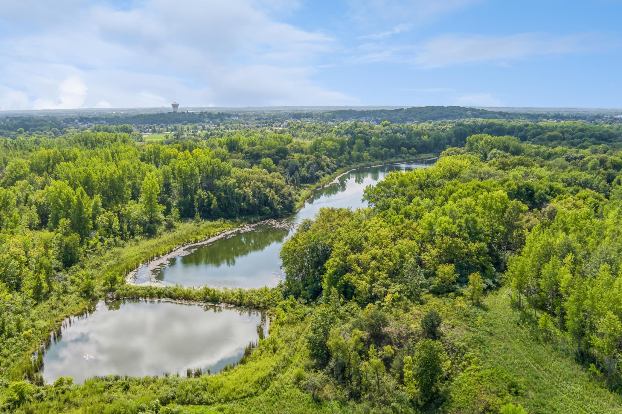
Property Listing
Description
This stunning home combines elegance and practicality, offering an ideal layout for modern living. Upon entering, you're greeted by a private office with stylish French doors, perfect for work or relaxation. Down the hall, the Great Room features a cozy gas fireplace and seamlessly connects to the bright dining area and chef-inspired kitchen. With gleaming stainless steel appliances, a spacious kitchen island, and a generous walk-in pantry, this space is designed for both function and style. Upstairs, three secondary bedrooms each boast walk-in closets, offering ample storage. A full bath with a double vanity and a nearby laundry room add convenience to the second level. Completing the top floor is the luxurious owner's suite, featuring a private en-suite bath and a spacious walk-in closet. The unfinished lookout basement provides endless possibilities for future customization, making this home a perfect blend of comfort and sophistication. Nestled in Bradford Park, this home is surrounded by natural beauty, with access to Woodland Trails Regional Park and Lake Orono, perfect for outdoor adventures. Meanwhile, residents will enjoy easy access to shopping, dining, and essentials in Downtown Elk River. This home is under construction and set to be complete in September. Ask about savings up to $5,000 when using Seller's Preferred Lender!Property Information
Status: Active
Sub Type: ********
List Price: $516,510
MLS#: 6740160
Current Price: $516,510
Address: 18665 Kennedy Street NW, Elk River, MN 55330
City: Elk River
State: MN
Postal Code: 55330
Geo Lat: 45.309319
Geo Lon: -93.527807
Subdivision: Bradford Park
County: Sherburne
Property Description
Year Built: 2025
Lot Size SqFt: 8276.4
Gen Tax: 0
Specials Inst: 0
High School: ********
Square Ft. Source:
Above Grade Finished Area:
Below Grade Finished Area:
Below Grade Unfinished Area:
Total SqFt.: 3565
Style: Array
Total Bedrooms: 4
Total Bathrooms: 3
Total Full Baths: 1
Garage Type:
Garage Stalls: 3
Waterfront:
Property Features
Exterior:
Roof:
Foundation:
Lot Feat/Fld Plain:
Interior Amenities:
Inclusions: ********
Exterior Amenities:
Heat System:
Air Conditioning:
Utilities:


