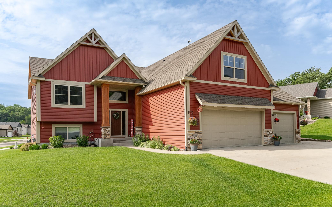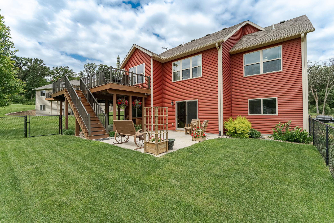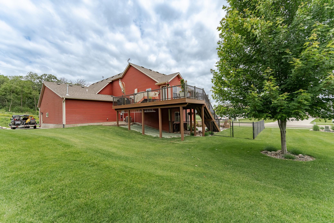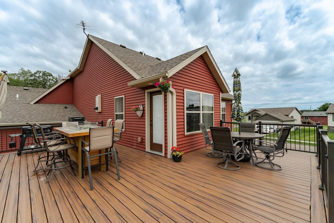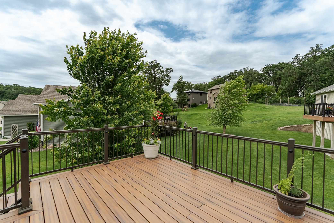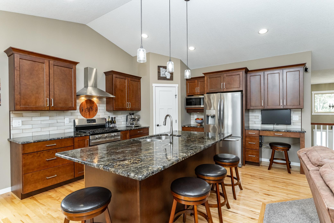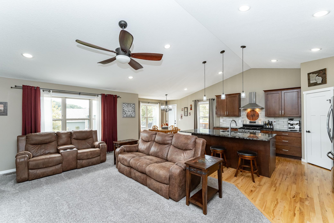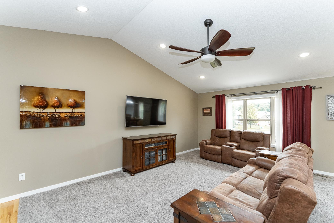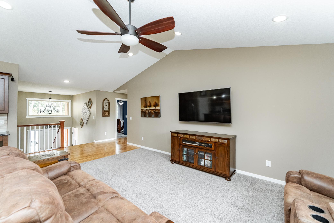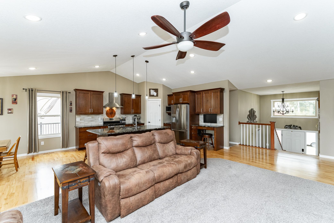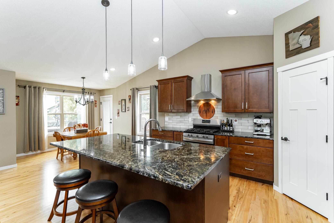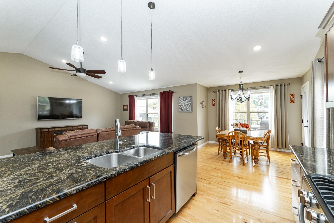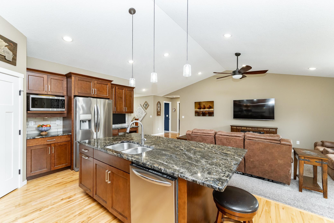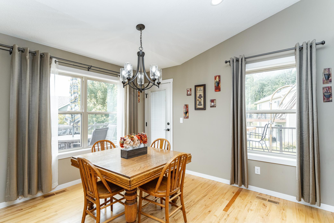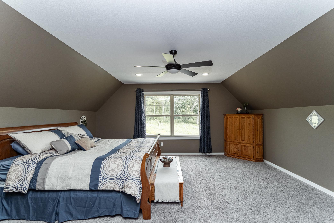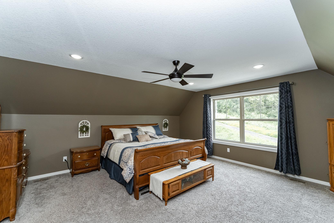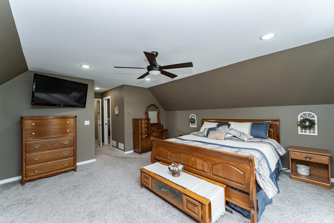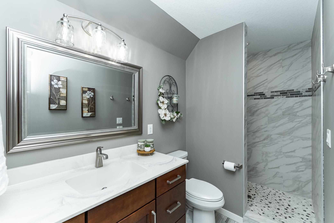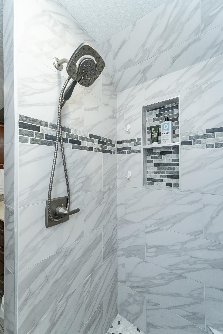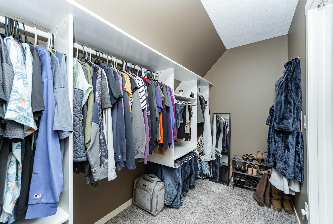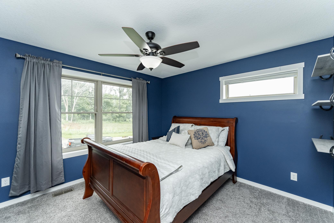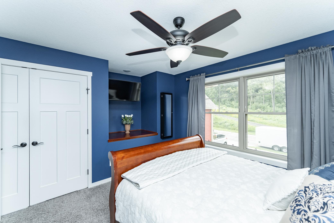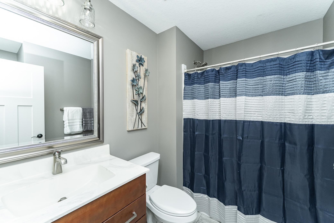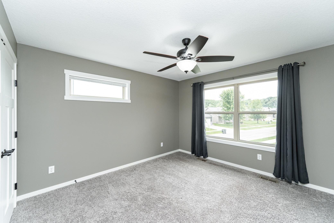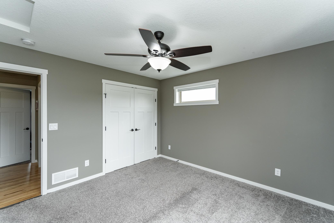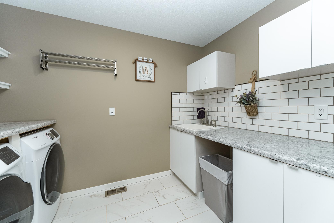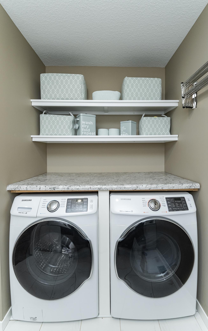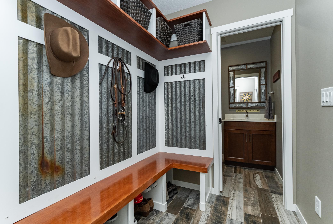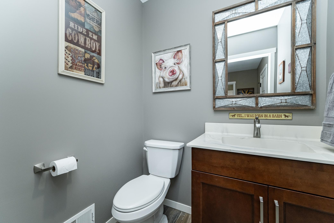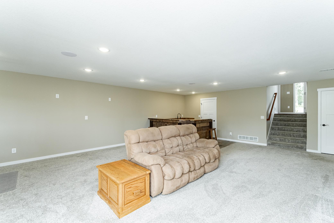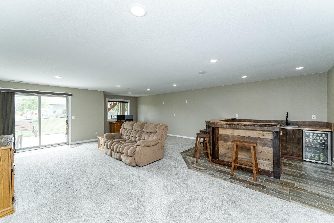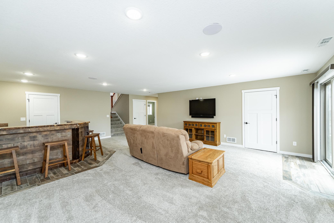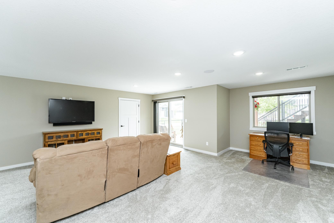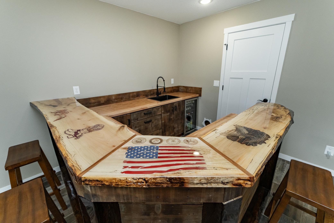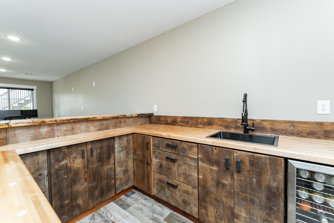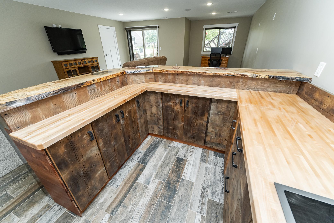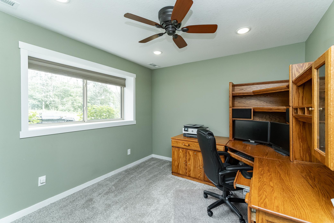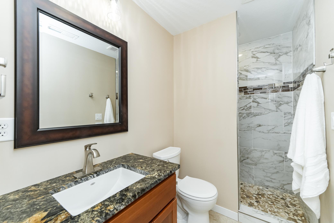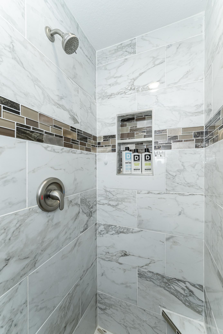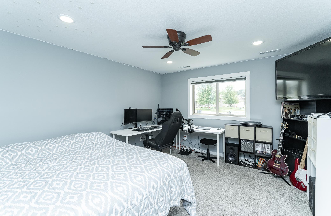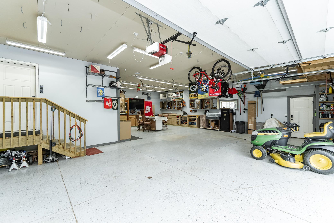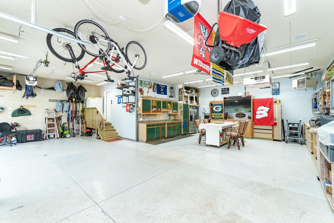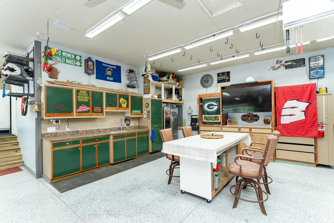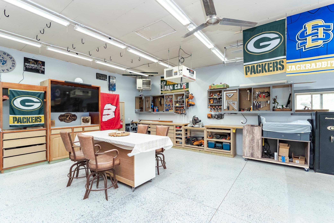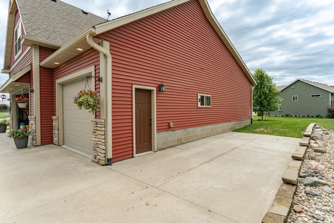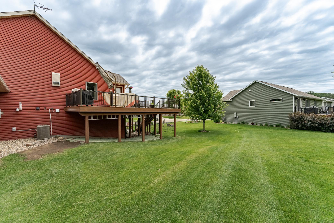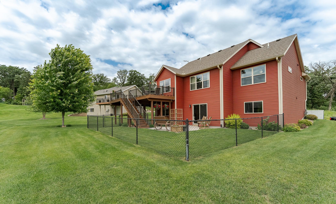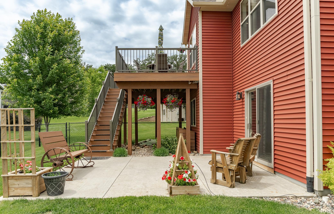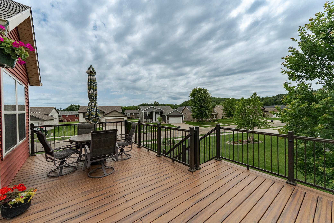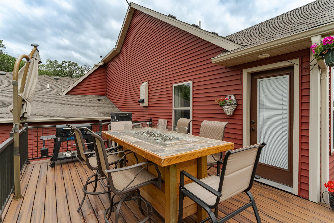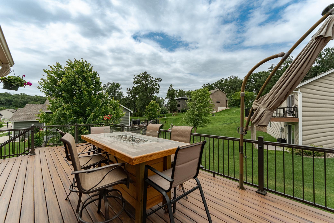
Property Listing
Description
Unforgettable 5-Bedroom, 4-Bath Smart Home with Dream Garage! Welcome to this beautiful custom designed 5-bedroom, 4-bath home offering over 3,500 sq ft of finished living space, situated in a sought-after neighborhood in the Century High School area. This meticulously maintained home boasts an impressive 1,300 sq ft heated garage complete with custom cabinetry, Cambria countertops, sink, and dedicated entertaining space to watch the big game. The main level features a gourmet kitchen with granite countertops, two spacious bedrooms, a full bath, and convenient main-floor laundry. Step outside to your massive maintenance-free wraparound deck that overlooks a fenced yard with an in-ground sprinkler and plant watering system. Upstairs, enjoy your private master suite with a luxurious walk-in shower and an oversized walk-in closet. The walk-out basement is the ultimate entertaining space with a custom wet bar, large family room, two additional bedrooms, and a bathroom with a walk-in shower. This fully equipped smart home allows you to control lights and temperature through voice or phone. HOA membership is optional which grants you access to a community pool, gym, clubhouse, and basketball court. Located near newly built elementary and middle schools in a quiet and private neighborhood — this home has it all!Property Information
Status: Active
Sub Type: ********
List Price: $649,900
MLS#: 6740488
Current Price: $649,900
Address: 6950 Larkspur Parkway NW, Rochester, MN 55901
City: Rochester
State: MN
Postal Code: 55901
Geo Lat: 44.10083
Geo Lon: -92.505906
Subdivision: Prairie Crossing
County: Olmsted
Property Description
Year Built: 2017
Lot Size SqFt: 13503.6
Gen Tax: 8304
Specials Inst: 0
High School: ********
Square Ft. Source:
Above Grade Finished Area:
Below Grade Finished Area:
Below Grade Unfinished Area:
Total SqFt.: 3529
Style: Array
Total Bedrooms: 5
Total Bathrooms: 4
Total Full Baths: 3
Garage Type:
Garage Stalls: 5
Waterfront:
Property Features
Exterior:
Roof:
Foundation:
Lot Feat/Fld Plain: Array
Interior Amenities:
Inclusions: ********
Exterior Amenities:
Heat System:
Air Conditioning:
Utilities:


