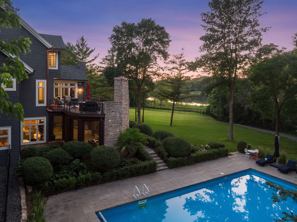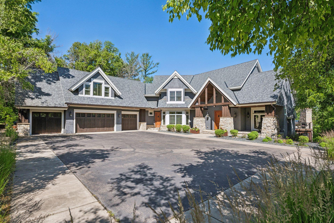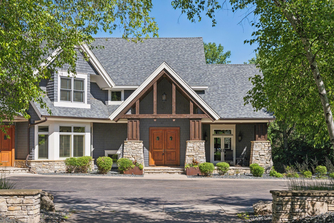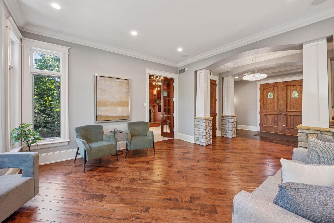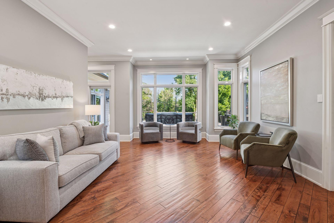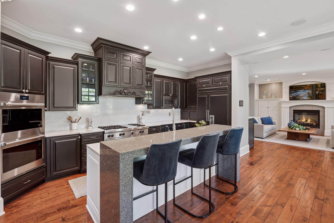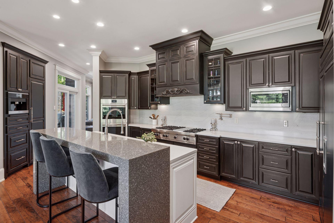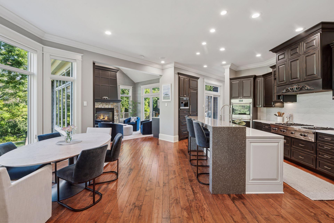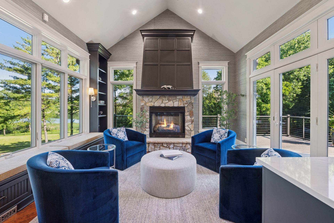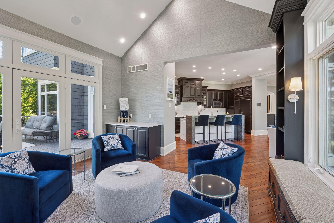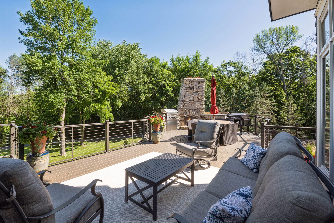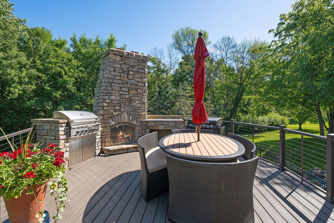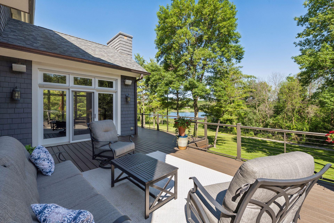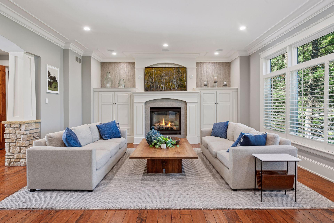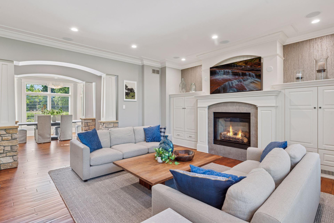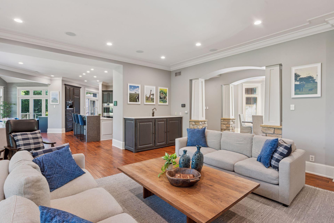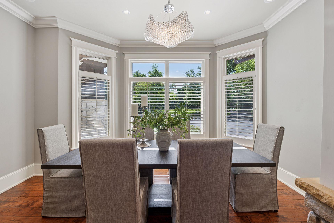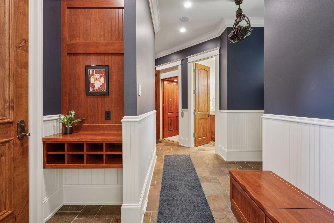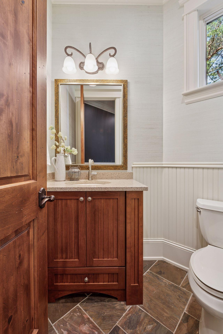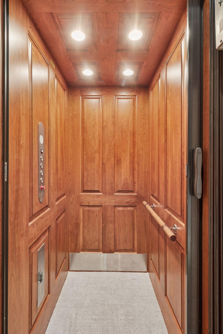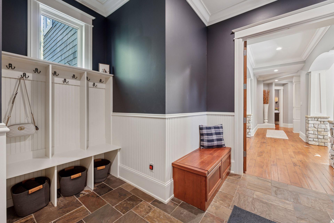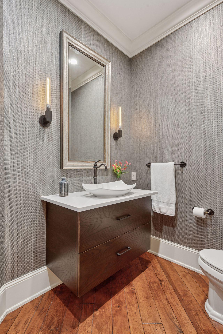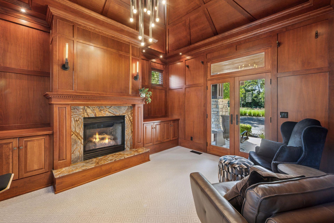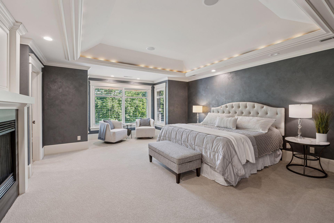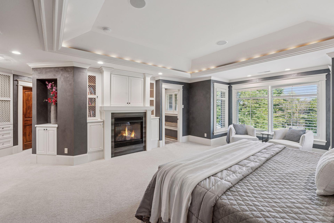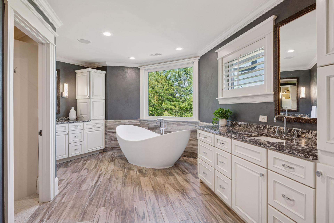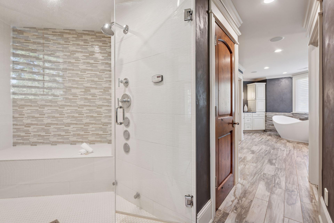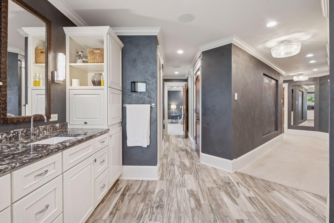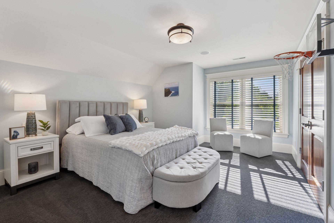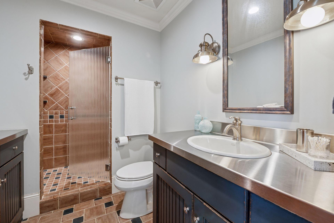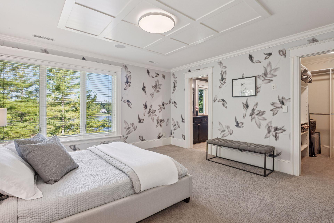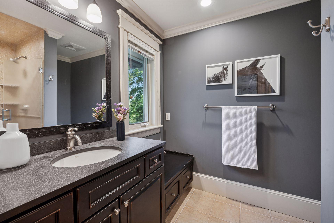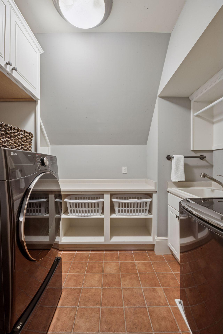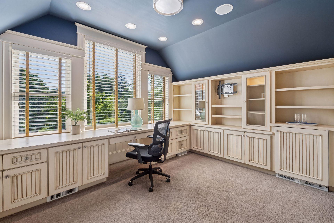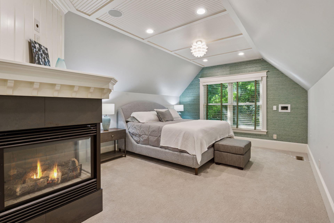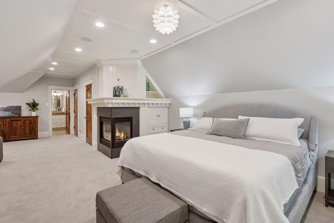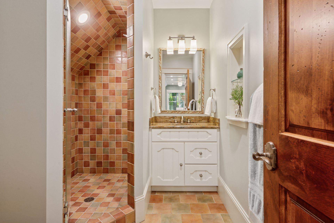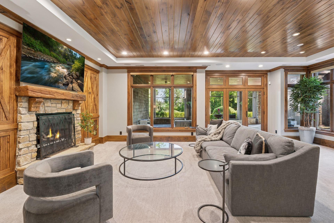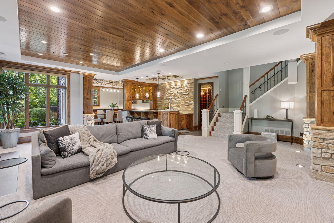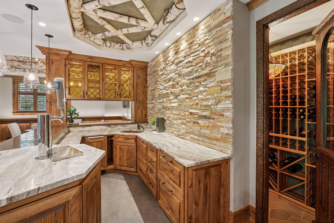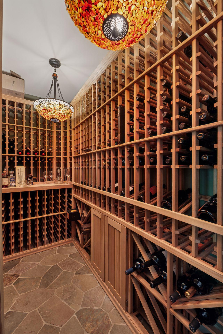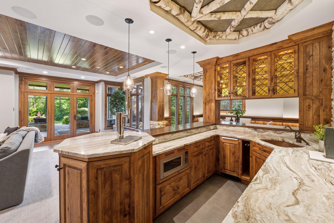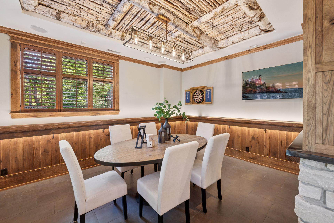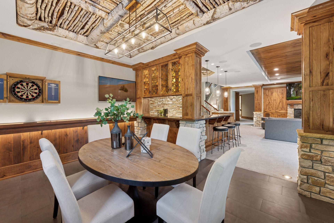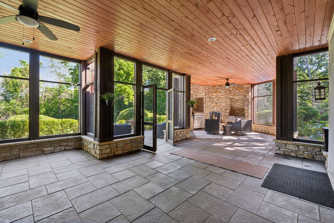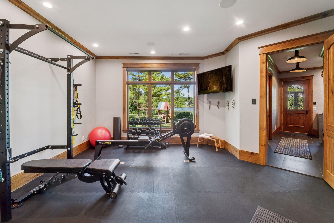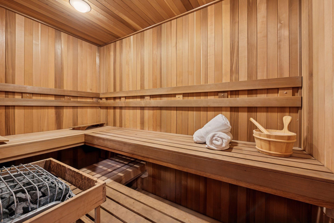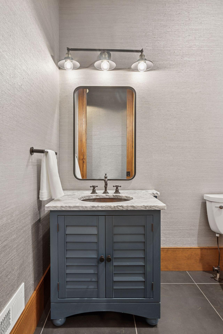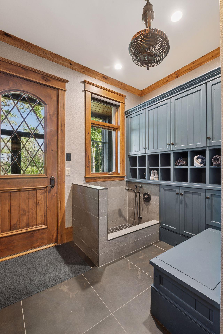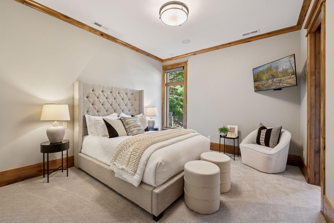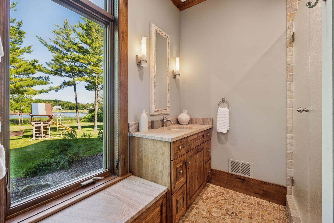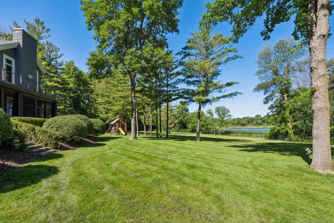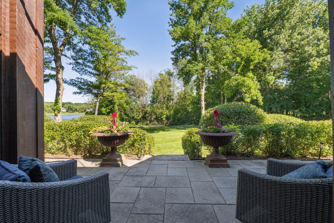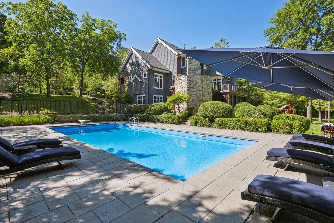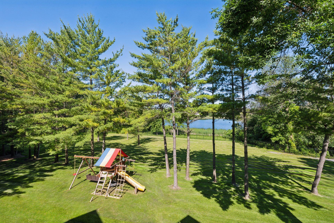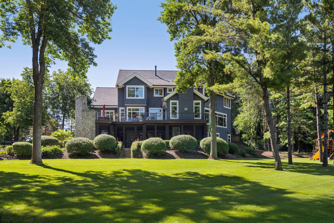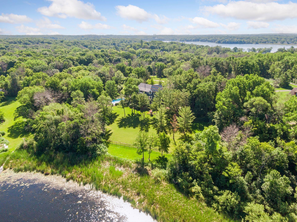
Property Listing
Description
Stunning two-story walkout estate privately set on 5.45 picturesque acres with over 300 feet of west-facing shoreline on Dickeys Lake. A winding circular driveway leads to a courtyard and welcoming front patio with stone pillar accents, opening to a thoughtfully designed and meticulously crafted interior that captures breathtaking sunset views over the lake. The gourmet kitchen boasts a quartz center island, Wolf and Sub-Zero appliances, a walk-in pantry, and a built-in coffee maker. Just off the kitchen, a vaulted sitting room with a gas fireplace opens to the expansive, recently updated low-maintenance deck with a built-in grill and woodburning fireplace, all overlooking the pool and beautifully landscaped grounds. The main level also features a large living room with a gas fireplace, custom built-ins, and a wet bar, along with formal and informal dining areas and a wood-paneled office/den with a vaulted ceiling and gas fireplace. The luxurious owner’s suite includes a gas fireplace, dual walk-in closets, and a spa-like bathroom with a soaking tub, walk-in shower, and heated floors. The upper level offers three additional bedrooms, each with its own ensuite bathroom, as well as a secondary office or flex room and a convenient laundry room. The walkout lower level is designed for both comfort and entertainment, showcasing a large family room, game room, a wet bar with wine cellar, an exercise room with sauna, a pool bath with laundry, and a fifth bedroom with an ensuite bath. A spacious screened porch with paver flooring, a wood-burning fireplace, and a built-in grill extends the indoor-outdoor living experience. The pool area has been fully updated and features new mechanicals, a new liner, and a new cover, all surrounded by a spacious paver patio. Additional highlights include a heated four-car garage with epoxy flooring, new fencing, a smart home system, and abundant storage space. Set in a private, park-like setting within the award-winning Orono School District, this exceptional home offers luxury living with scenic lake views in a premier location.Property Information
Status: Active
Sub Type: ********
List Price: $3,195,000
MLS#: 6740566
Current Price: $3,195,000
Address: 849 Brown Road N, Orono, MN 55356
City: Orono
State: MN
Postal Code: 55356
Geo Lat: 44.994076
Geo Lon: -93.575039
Subdivision:
County: Hennepin
Property Description
Year Built: 2006
Lot Size SqFt: 237402
Gen Tax: 31083
Specials Inst: 0
High School: ********
Square Ft. Source:
Above Grade Finished Area:
Below Grade Finished Area:
Below Grade Unfinished Area:
Total SqFt.: 8966
Style: Array
Total Bedrooms: 5
Total Bathrooms: 8
Total Full Baths: 1
Garage Type:
Garage Stalls: 4
Waterfront:
Property Features
Exterior:
Roof:
Foundation:
Lot Feat/Fld Plain: Array
Interior Amenities:
Inclusions: ********
Exterior Amenities:
Heat System:
Air Conditioning:
Utilities:



