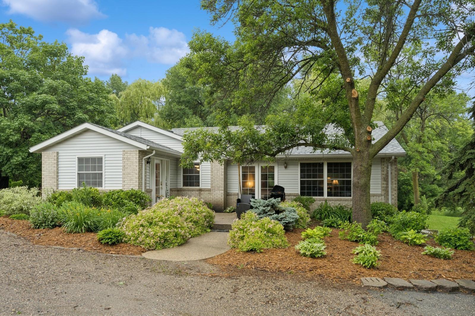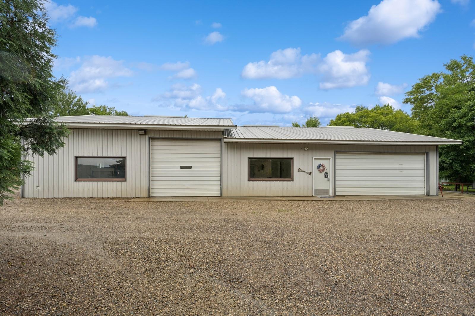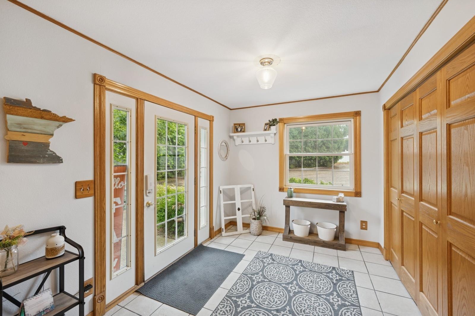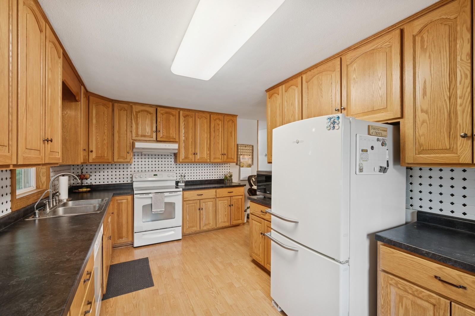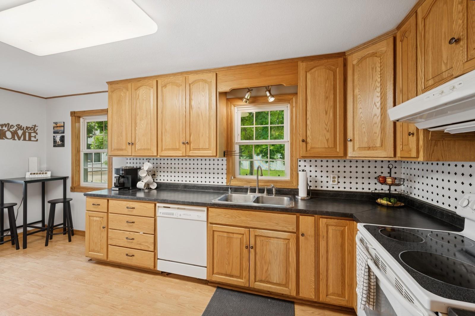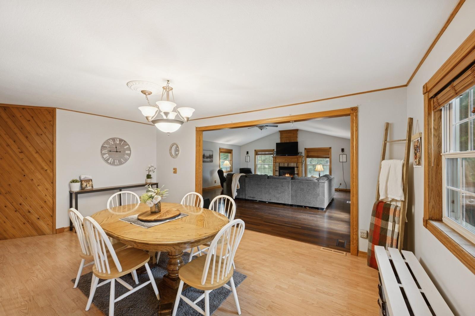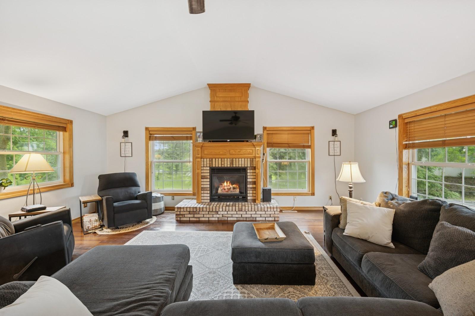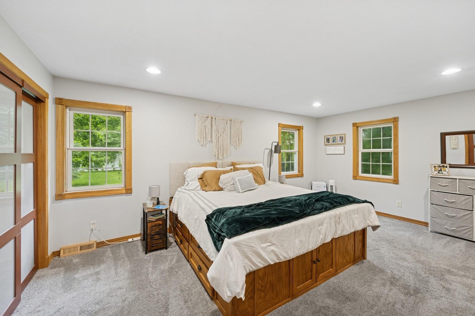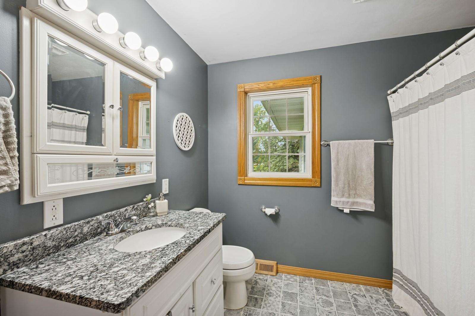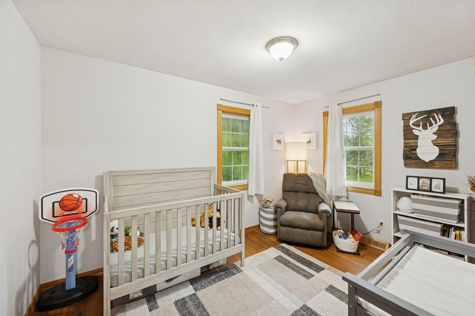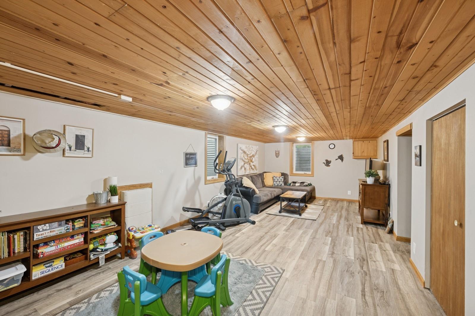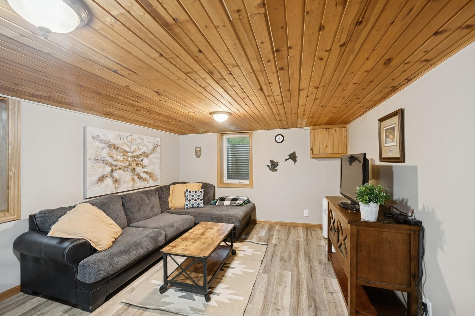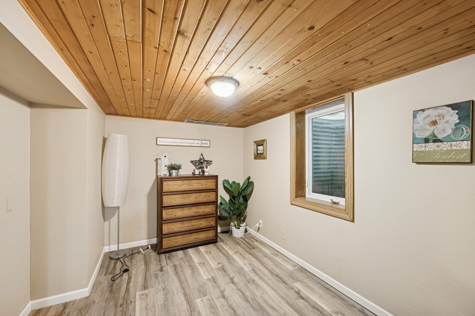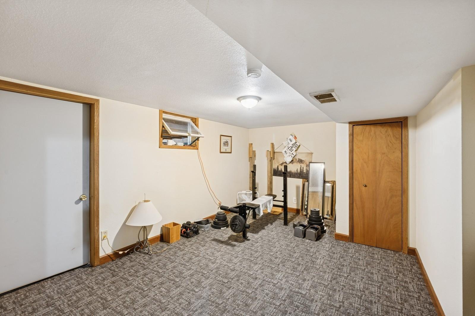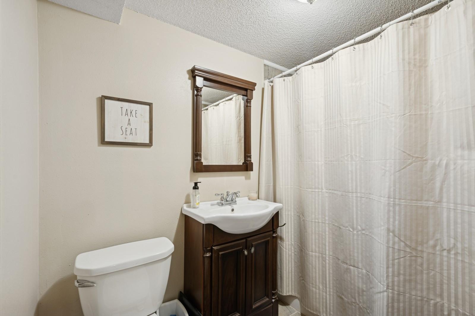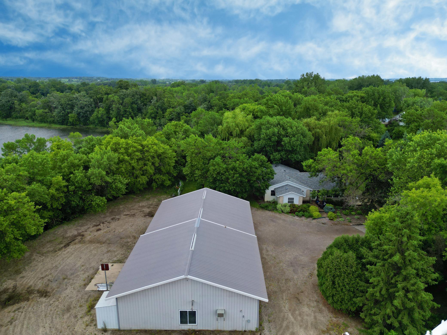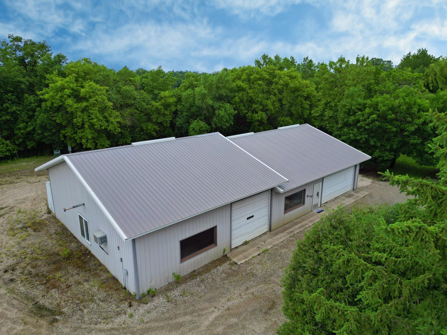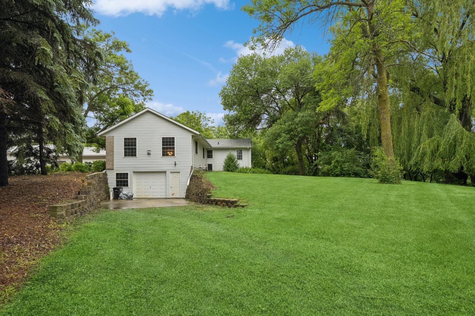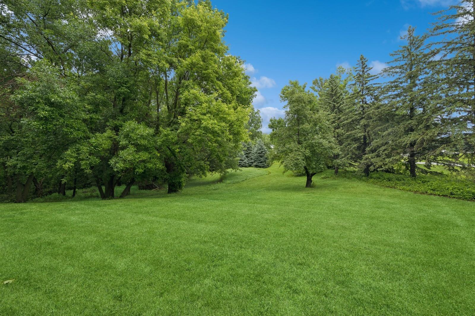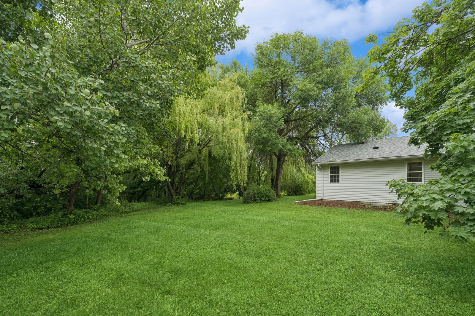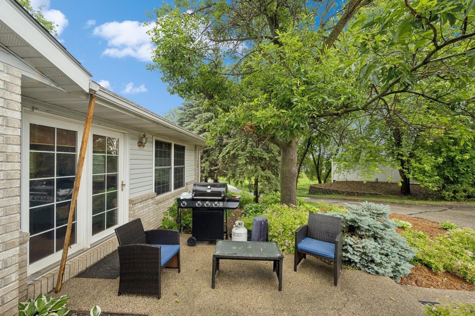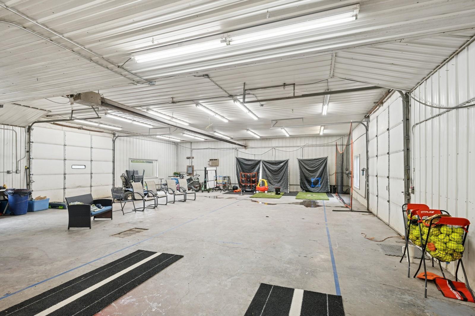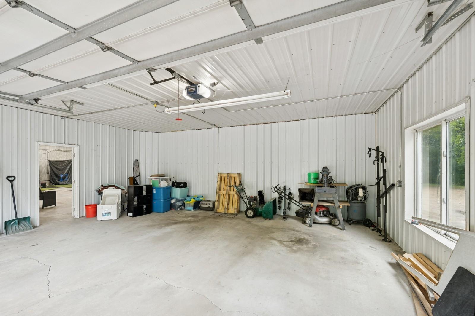
Property Listing
Description
Set on a sprawling 1.67-acre lot just minutes from Spicer - Comfort, Space, and Versatility abounds at this fantastic home! This home is perfect for those who want room to grow, create, or simply enjoy the outdoors. Tucked alongside Highway 23 with direct access to the Glacial Lakes State Trail, the location makes both commuting and recreation effortlessly convenient. At the heart of the property is a 40 x 70 heated shop—an impressive space with high visibility that opens the door to endless possibilities. Whether you’re storing equipment, launching a small business, or pursuing hobbies that need room to spread out, this space delivers flexibility and function year-round. The home itself is warm and welcoming, with a spacious great room centered around a cozy fireplace that flows into the dining area—an ideal setting for everyday living and gatherings alike. The main level offers two comfortable bedrooms and a full bath, while the finished lower level adds a third bedroom, another full bathroom, laundry, an exercise area, and a relaxed family room perfect for movie nights or quiet weekends at home. Outside, the expansive yard offers a peaceful backdrop with open sky, mature trees, and plenty of space to roam. Whether you're sipping coffee on the patio or watching wildlife pass through the backyard, there's a sense of calm and space that's hard to find this close to town. With its rare combination of residential charm, functional space, and prime location, this property is ready to adapt to your lifestyle—whether that means work, play, or a bit of both.Property Information
Status: Active
Sub Type: ********
List Price: $399,900
MLS#: 6740807
Current Price: $399,900
Address: 9372 71st Street NE, Spicer, MN 56288
City: Spicer
State: MN
Postal Code: 56288
Geo Lat: 45.21454
Geo Lon: -94.947227
Subdivision:
County: Kandiyohi
Property Description
Year Built: 1967
Lot Size SqFt: 72745.2
Gen Tax: 3908
Specials Inst: 0
High School: ********
Square Ft. Source:
Above Grade Finished Area:
Below Grade Finished Area:
Below Grade Unfinished Area:
Total SqFt.: 2648
Style: Array
Total Bedrooms: 3
Total Bathrooms: 2
Total Full Baths: 2
Garage Type:
Garage Stalls: 3
Waterfront:
Property Features
Exterior:
Roof:
Foundation:
Lot Feat/Fld Plain: Array
Interior Amenities:
Inclusions: ********
Exterior Amenities:
Heat System:
Air Conditioning:
Utilities:


