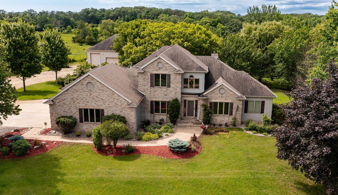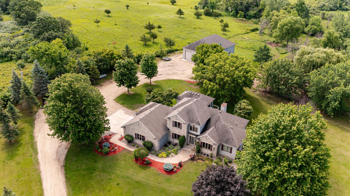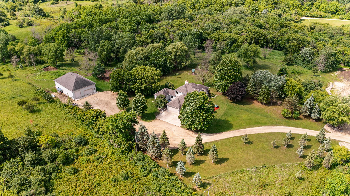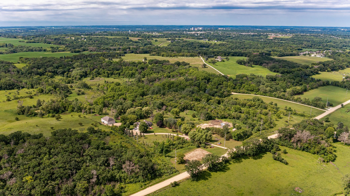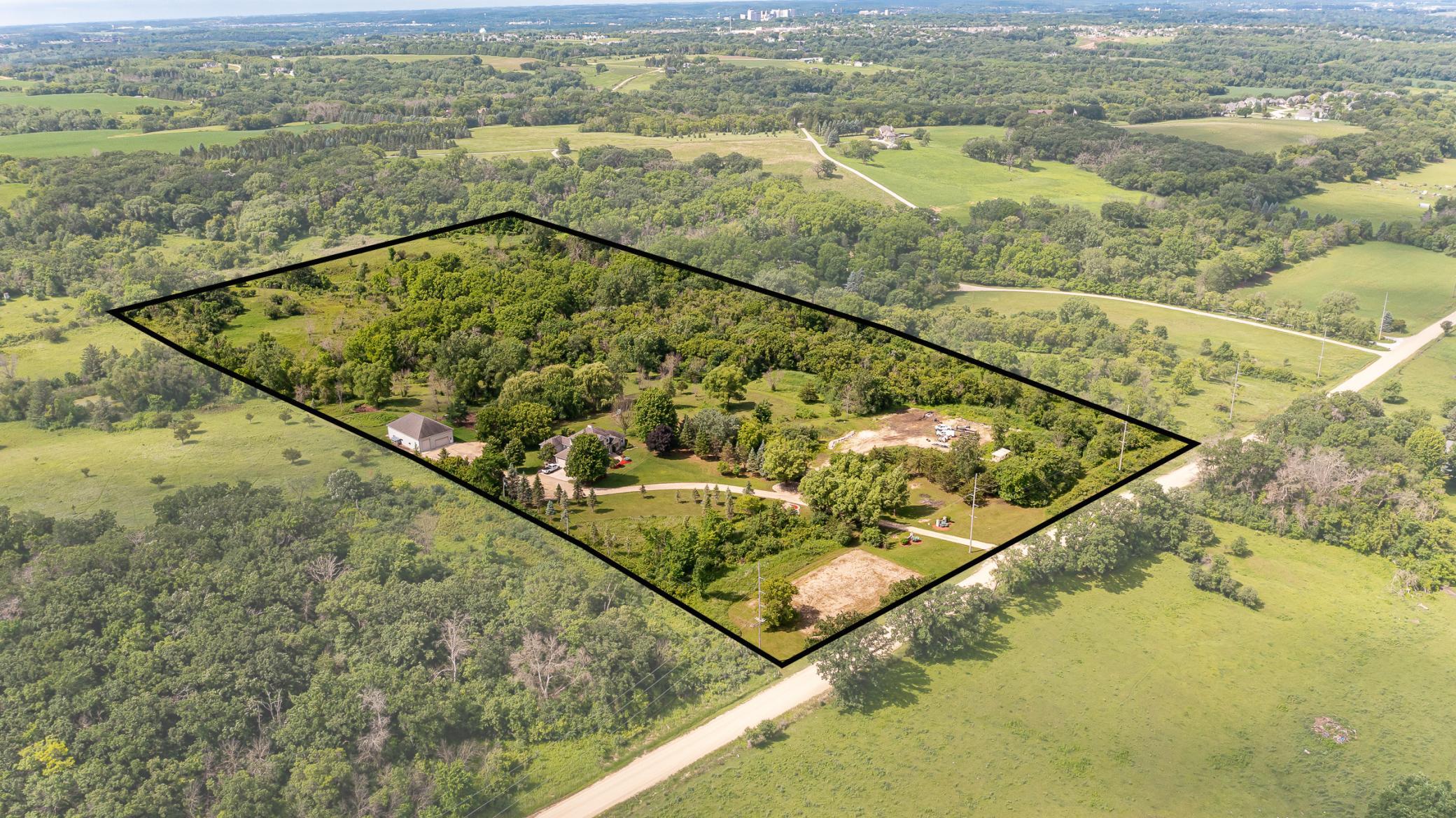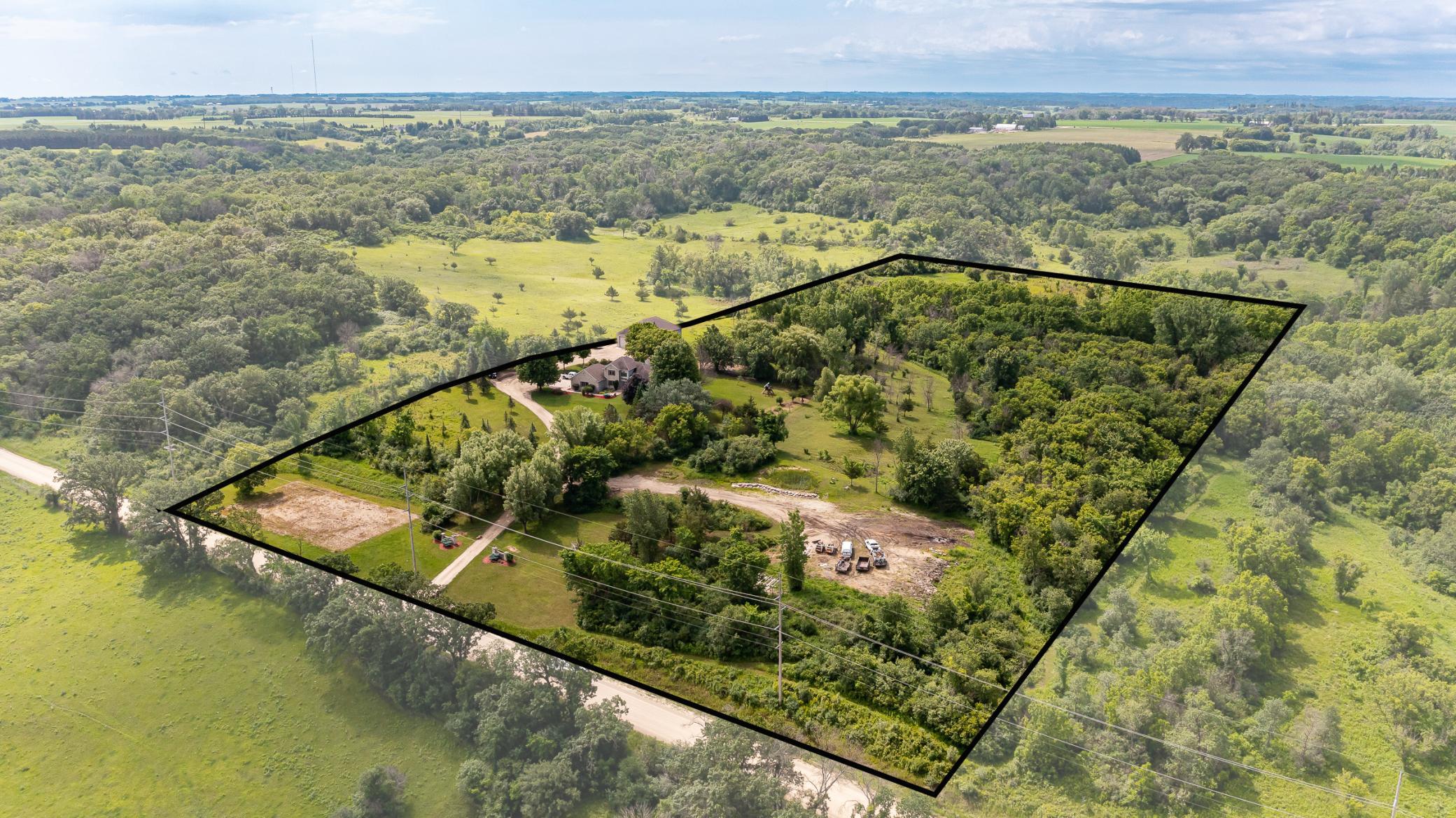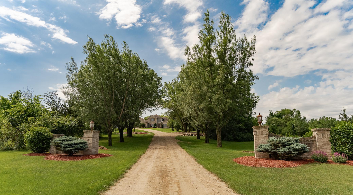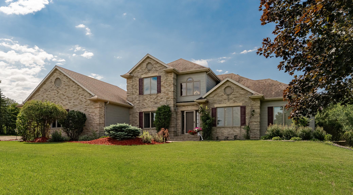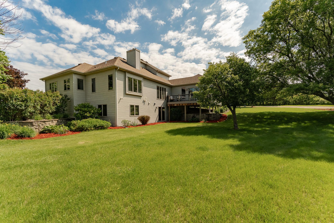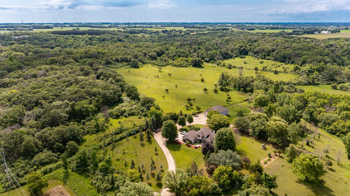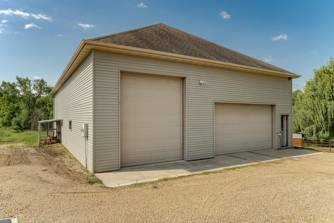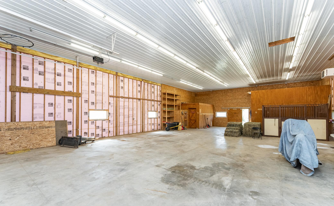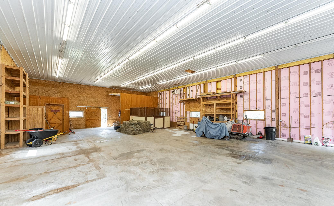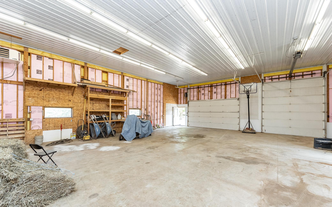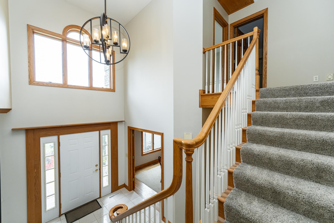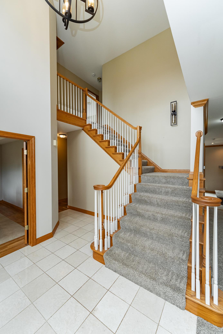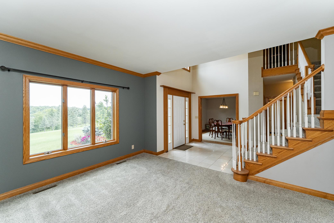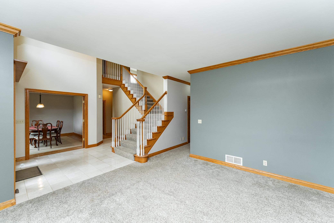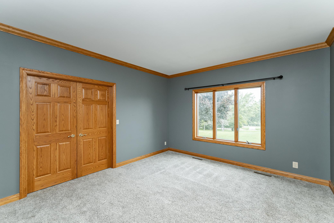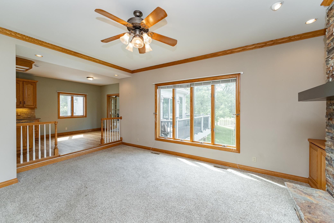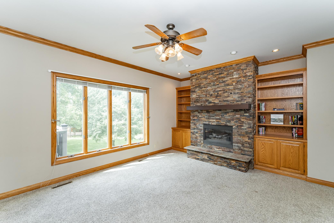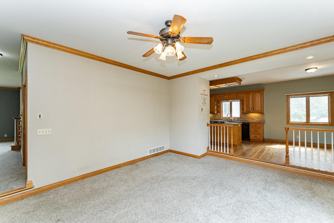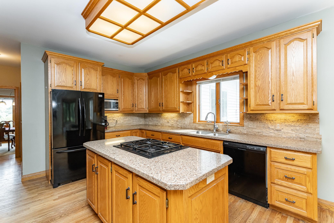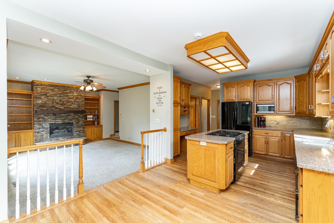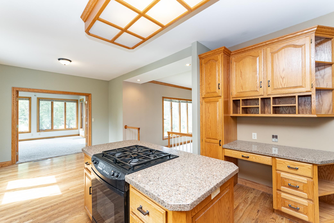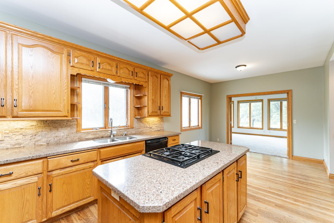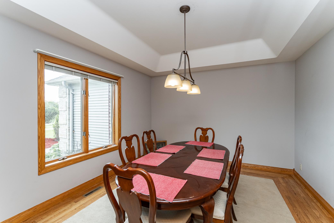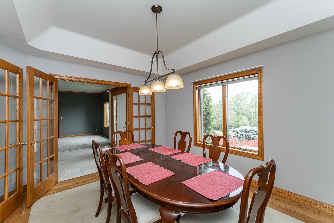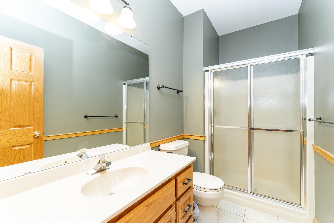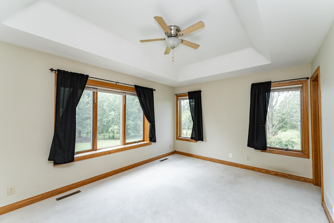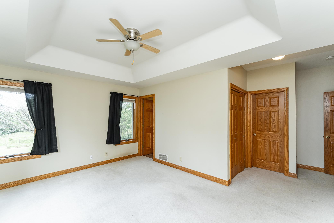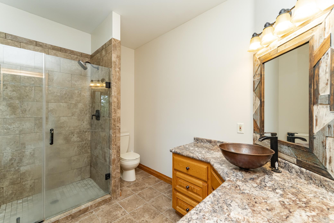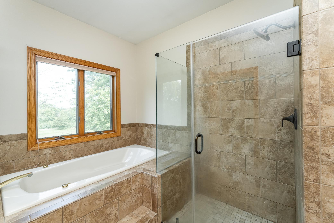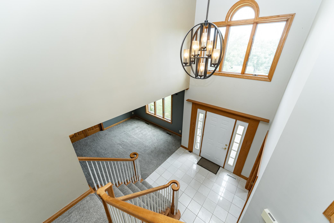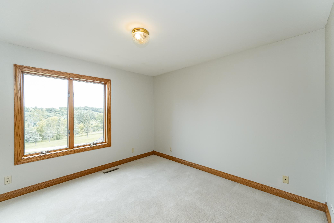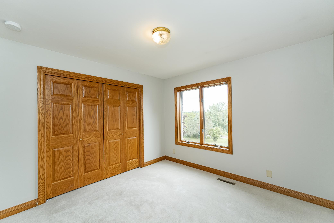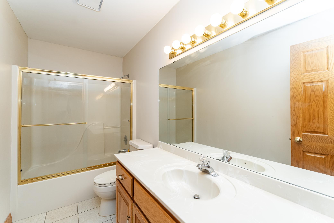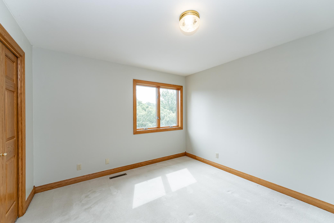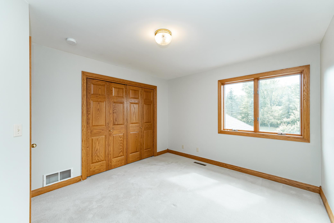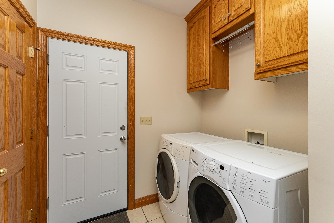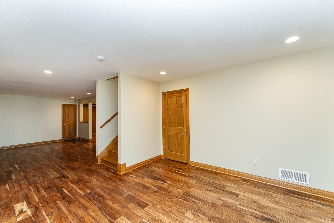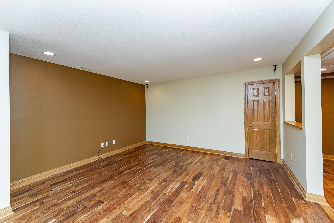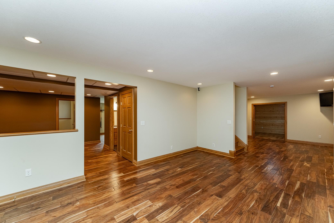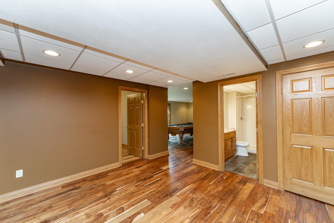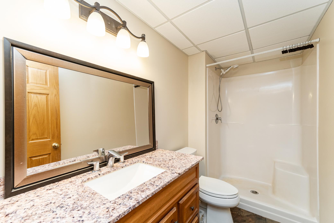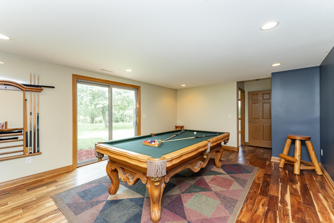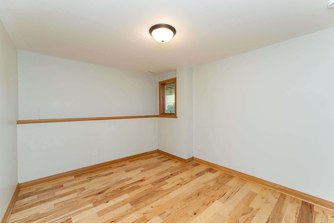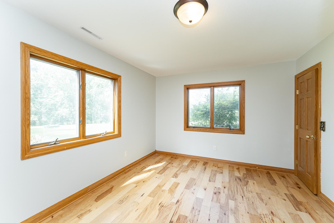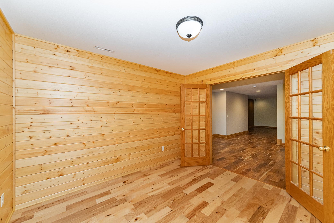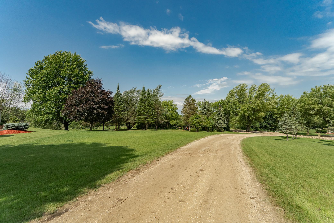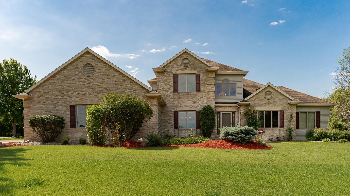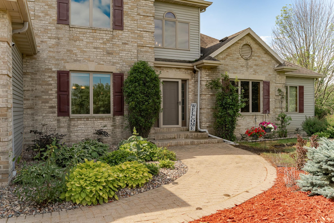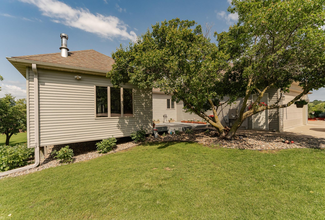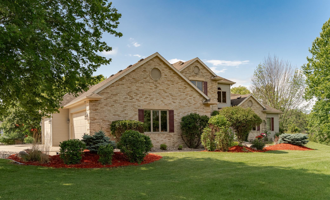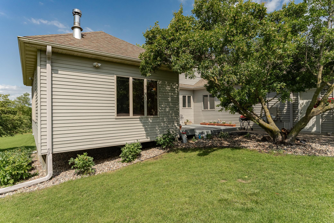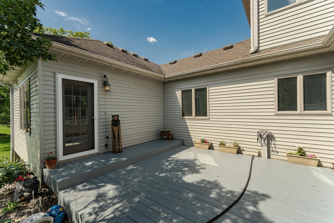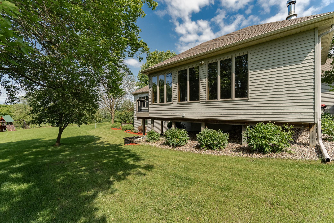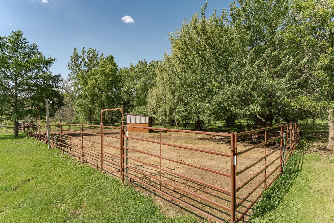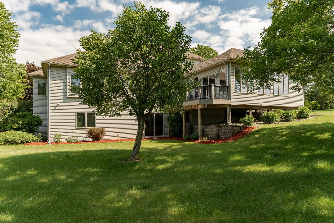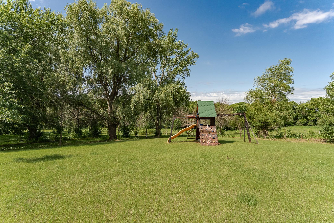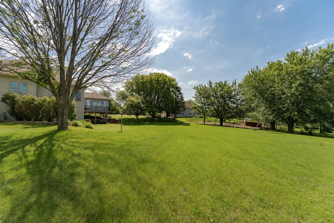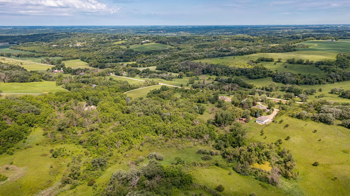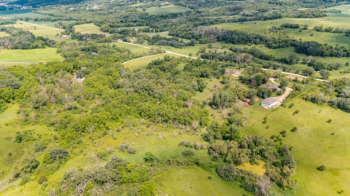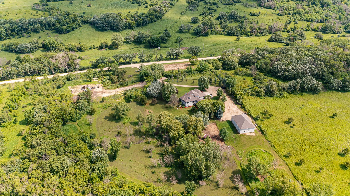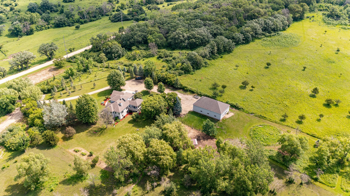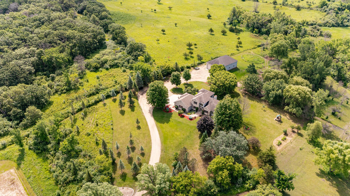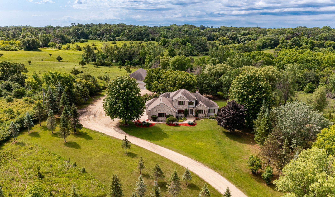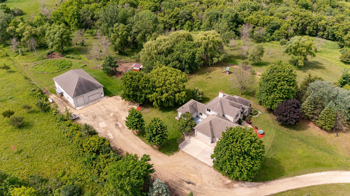
Property Listing
Description
Welcome to a rare opportunity to own a breathtaking 4,822 sq ft two-story home nestled on 20 picturesque acres just minutes from downtown Rochester. This exceptional property combines tranquil seclusion with unbeatable convenience, offering a peaceful lifestyle without sacrificing accessibility. Tucked among mature woodlands and thoughtfully designed with mowed trails throughout, the land features a corral and ample space for horses—ideal for equestrian enthusiasts or anyone seeking room to roam. A massive 40' x 64' heated outbuilding with concrete floors and a tall overhead door is perfect for storing ATVs, equipment, or transforming into your dream workshop. Step inside to an inviting foyer that sets the tone for the warm and welcoming interior. The kitchen boasts a distinctive tile backsplash, a central island, and a sunny eat-in dining area - all seamlessly connected to a cozy four-season porch, complete with a wood-burning stove and direct access to the deck. Enjoy your morning coffee while taking in panoramic views of local wildlife. The main-level primary suite offers a peaceful retreat, featuring a private bathroom and spacious walk-in closet. The great room impresses with soaring windows, a romantic fireplace, and stunning natural light. Additional main-floor highlights include a formal dining room, dedicated office, laundry room, and a versatile flex space. Downstairs, the walk-out lower level expands your living space with a large family room, game area, exercise space, guest bedroom, full bath, and another flexible room, plus abundant storage throughout. Outdoor amenities are equally impressive: a scenic deck, a heated 4-car attached garage (1,164 sq ft), all designed with functionality and recreation in mind. For nature lovers and hunters alike, this property offers abundant wildlife and prime hunting for deer and turkey. With a horse-ready setup including pasture and an outdoor riding arena, this is a truly one-of-a-kind country estate. Don’t miss your chance to own this extraordinary slice of paradise - space, comfort, and opportunity await.Property Information
Status: Active
Sub Type: ********
List Price: $900,000
MLS#: 6740880
Current Price: $900,000
Address: 4354 48th Street NE, Rochester, MN 55906
City: Rochester
State: MN
Postal Code: 55906
Geo Lat: 44.070365
Geo Lon: -92.395096
Subdivision:
County: Olmsted
Property Description
Year Built: 1995
Lot Size SqFt: 871200
Gen Tax: 8072
Specials Inst: 0
High School: ********
Square Ft. Source:
Above Grade Finished Area:
Below Grade Finished Area:
Below Grade Unfinished Area:
Total SqFt.: 4822
Style: Array
Total Bedrooms: 4
Total Bathrooms: 4
Total Full Baths: 2
Garage Type:
Garage Stalls: 8
Waterfront:
Property Features
Exterior:
Roof:
Foundation:
Lot Feat/Fld Plain:
Interior Amenities:
Inclusions: ********
Exterior Amenities:
Heat System:
Air Conditioning:
Utilities:


