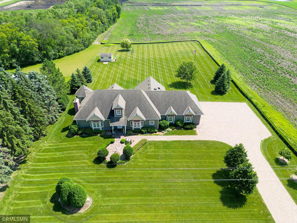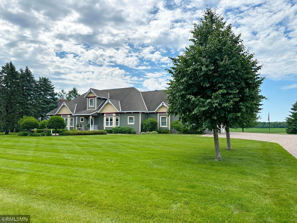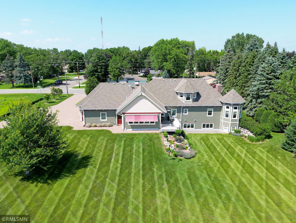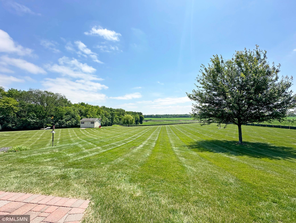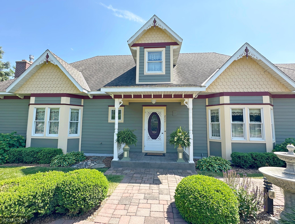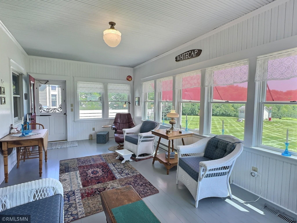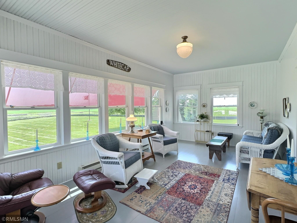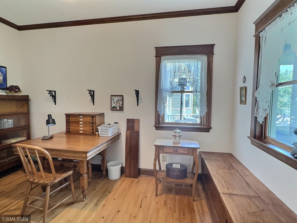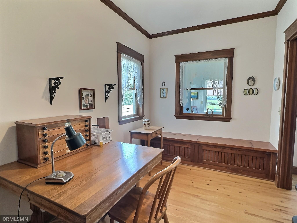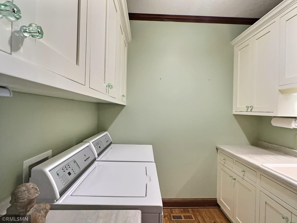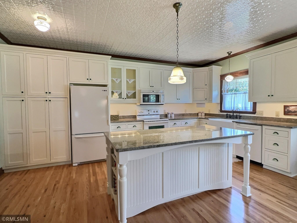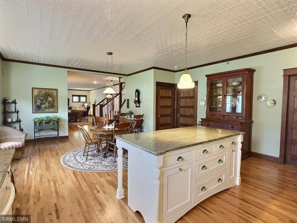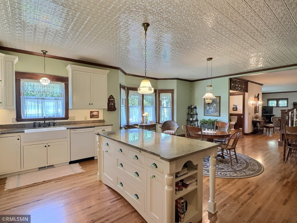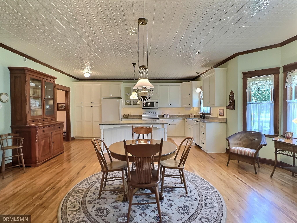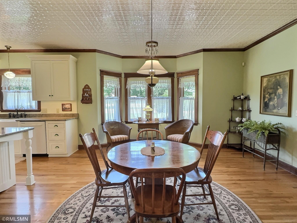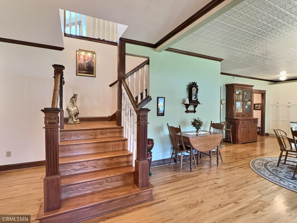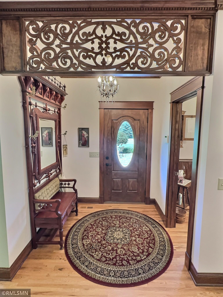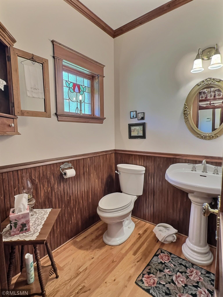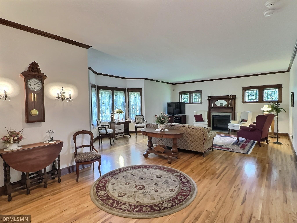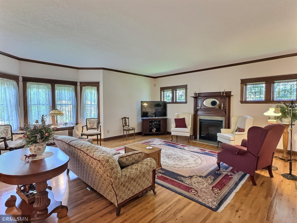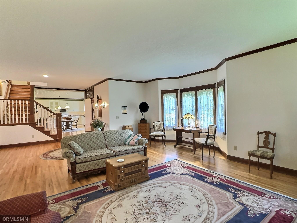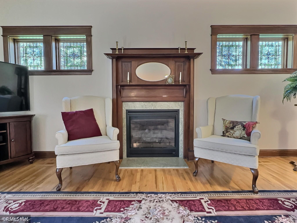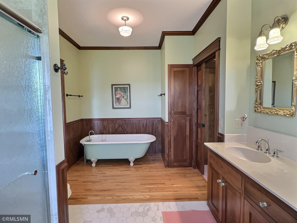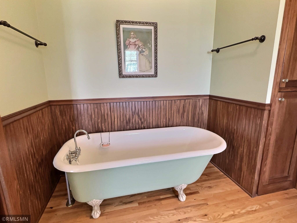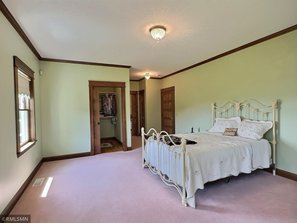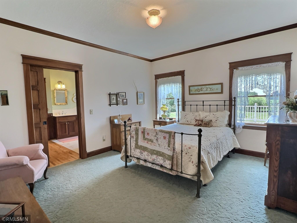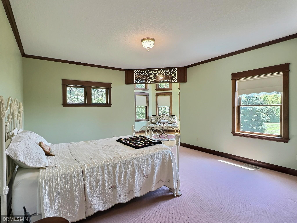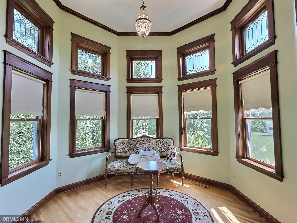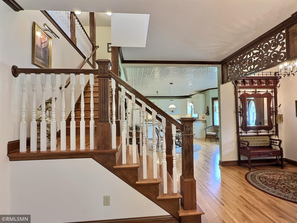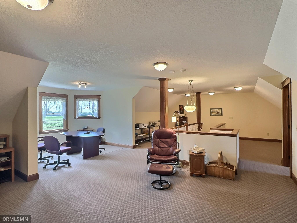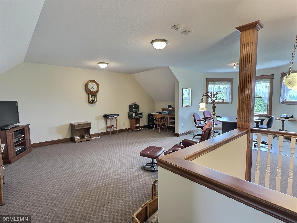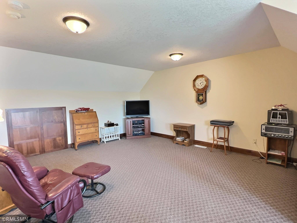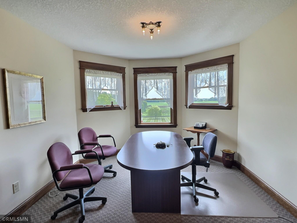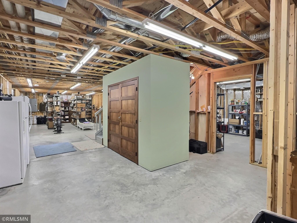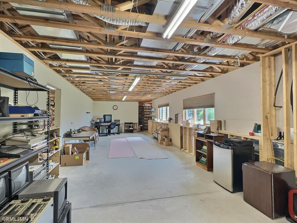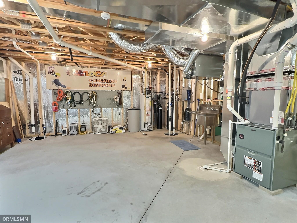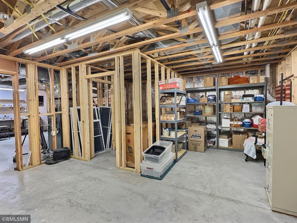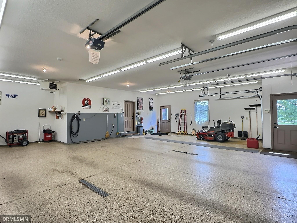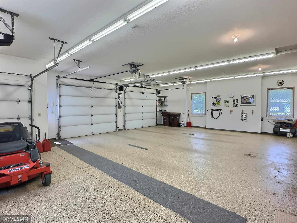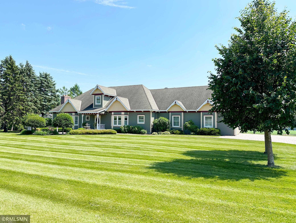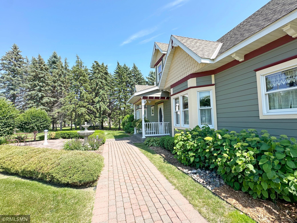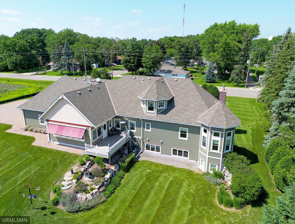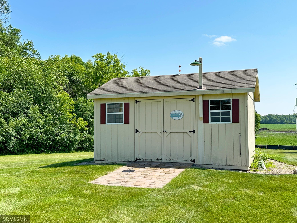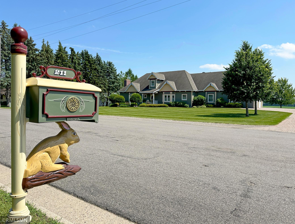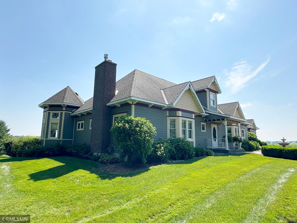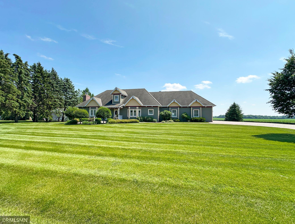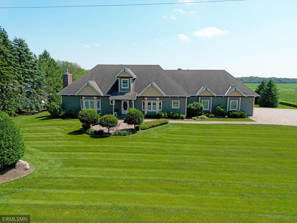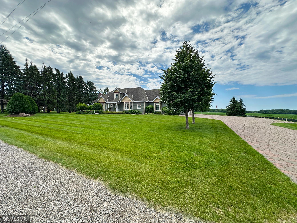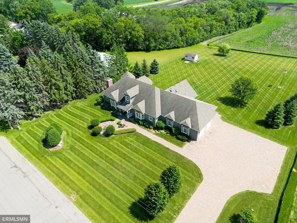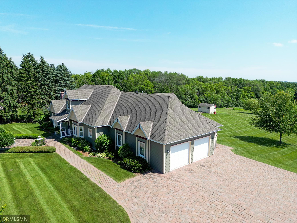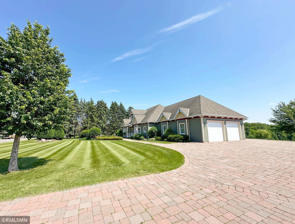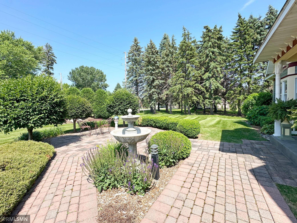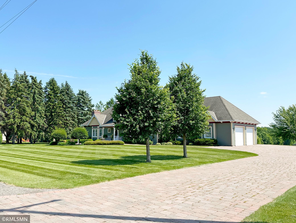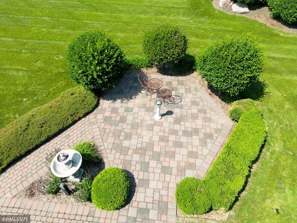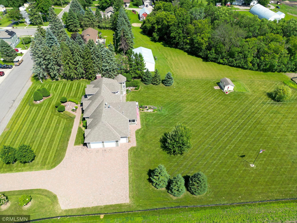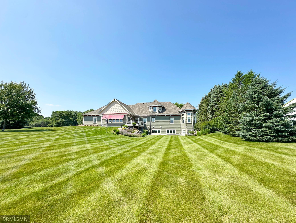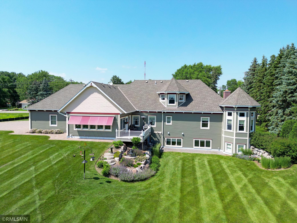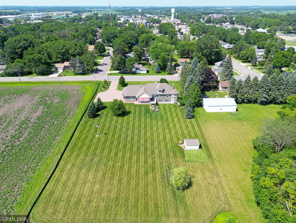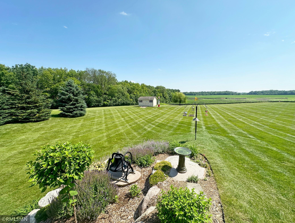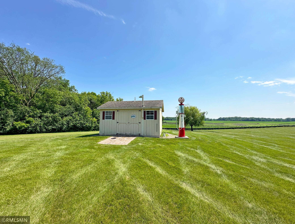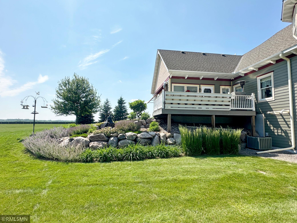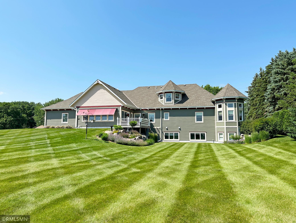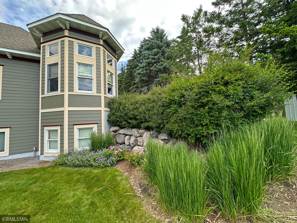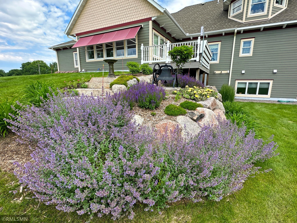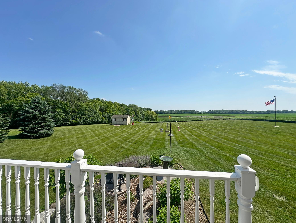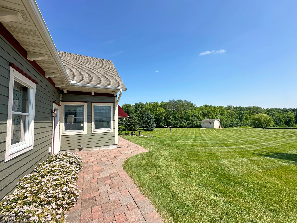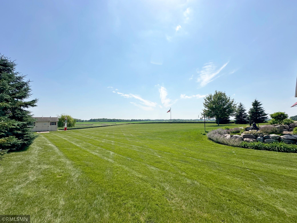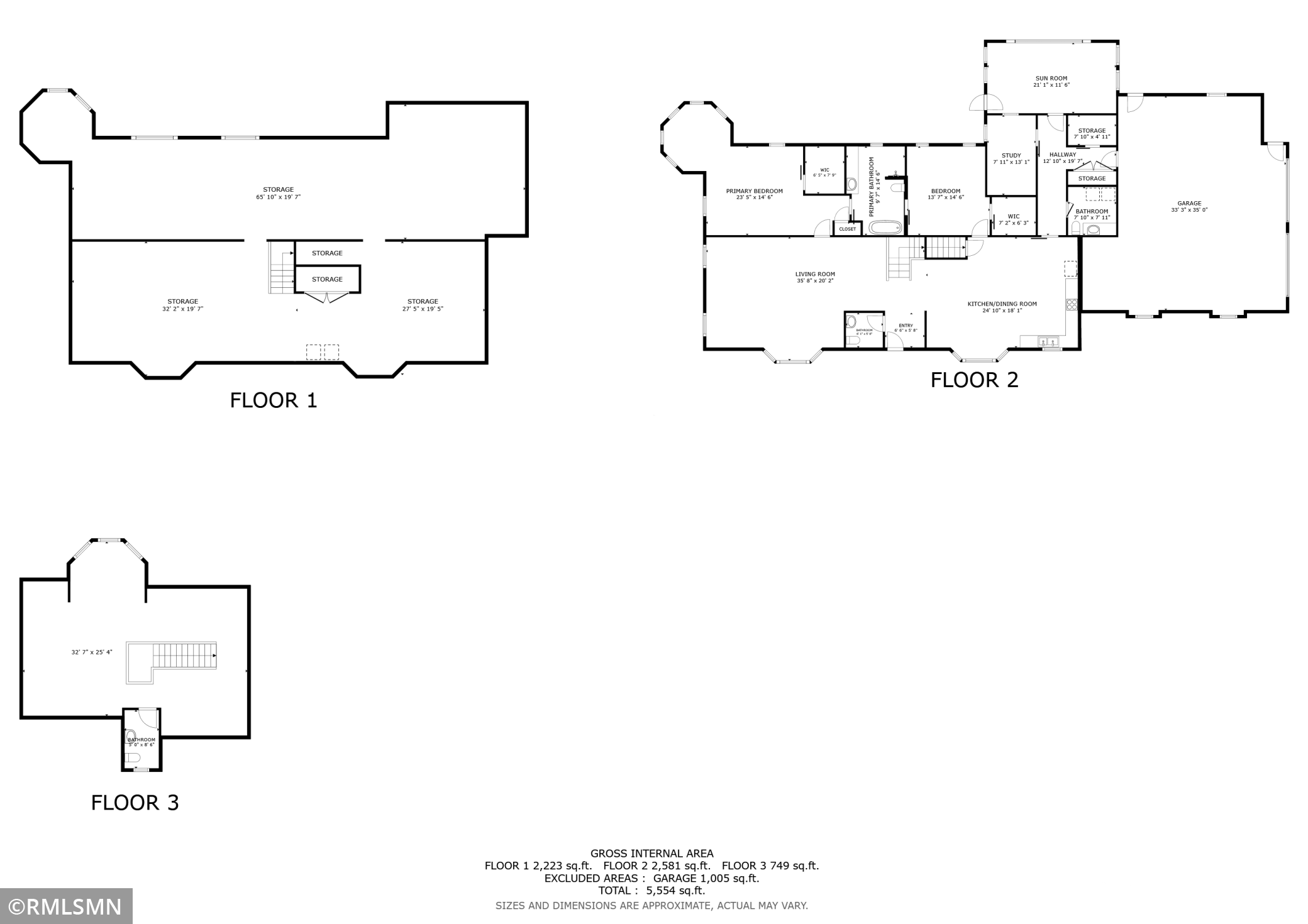
Property Listing
Description
This handcrafted Victorian-style home blends timeless character with the comfort of modern craftsmanship. From the moment you arrive, you’re welcomed by a grand front entry framed with a paver walkway, custom front door - a charming nod to classic design. Step inside to find exquisite custom woodworking at every turn. The heart of the home is a beautifully designed kitchen, where custom white cabinetry with glass door pulls meets a stunning tin-accented ceiling, granite countertops, and an oak hardwood floor that glows with warmth. A handcrafted center island anchors the space, opening seamlessly to a dining room filled with light from a graceful bay window. The main living room invites you in with a custom gas fireplace with elegant mantel - perfect for cozy gatherings. A main-floor office and laundry room add thoughtful convenience, while the sun-drenched four-season porch, with beadboard detailing, opens to a maintenance-free deck featuring built-in bench seating, retractable awning, and picturesque views of lush backyard gardens. At day’s end, retreat to the primary suite - an enchanting escape complete with a walk-in closet and a breathtaking turret sunroom with a soaring 12 foot ceiling surrounded by windows overlooking the backyard. The adjoining Jack and Jill bath features double sinks, a charming original clawfoot tub, and connects to a spacious second bedroom with its own walk-in closet. Upstairs, you’ll find even more space to unwind in the light-filled family room with half bath and panoramic views. Outside, the backyard is a true sanctuary with a paver patio, vibrant gardens, garden shed with its own water spigot, perfect for the vegetable plot waiting for your green thumb. An oversized 2.5-stall heated garage includes hot/cold soft water, floor drains, and a separate hard water spigot. Modern amenities meet old-world grace with a 5500 XL generator hookup, ensuring peace of mind while preserving the charm of a home inspired by yesteryear.Property Information
Status: Active
Sub Type: ********
List Price: $749,900
MLS#: 6741234
Current Price: $749,900
Address: 211 4th Street W, Maple Lake, MN 55358
City: Maple Lake
State: MN
Postal Code: 55358
Geo Lat: 45.223943
Geo Lon: -94.004632
Subdivision:
County: Wright
Property Description
Year Built: 2011
Lot Size SqFt: 67518
Gen Tax: 8460
Specials Inst: 0
High School: ********
Square Ft. Source:
Above Grade Finished Area:
Below Grade Finished Area:
Below Grade Unfinished Area:
Total SqFt.: 5459
Style: Array
Total Bedrooms: 2
Total Bathrooms: 3
Total Full Baths: 1
Garage Type:
Garage Stalls: 2.5
Waterfront:
Property Features
Exterior:
Roof:
Foundation:
Lot Feat/Fld Plain: Array
Interior Amenities:
Inclusions: ********
Exterior Amenities:
Heat System:
Air Conditioning:
Utilities:


