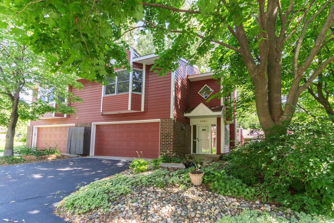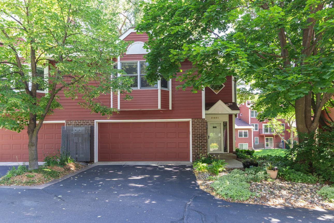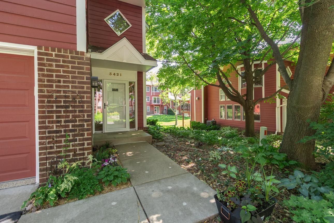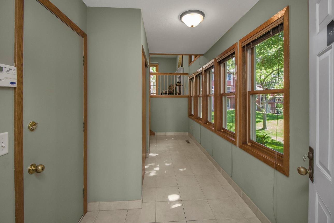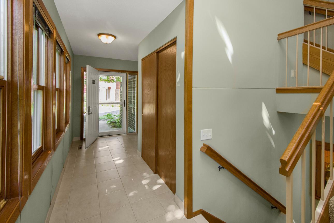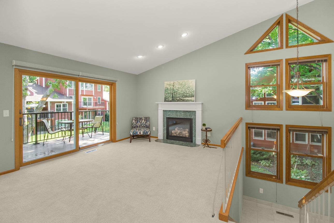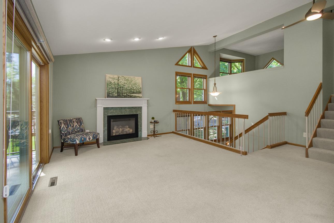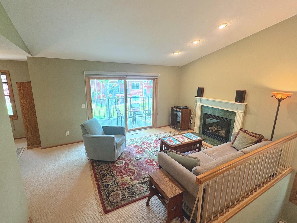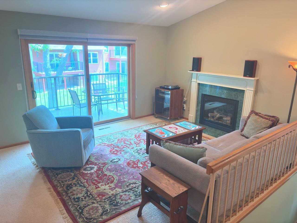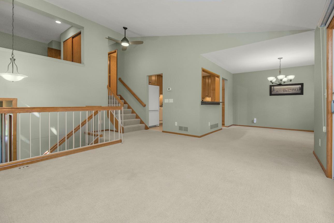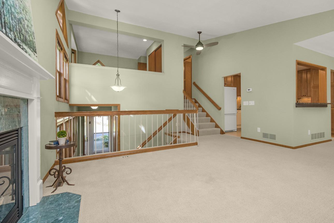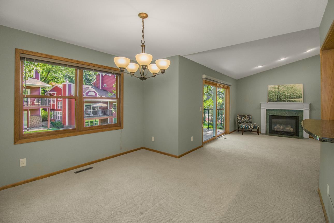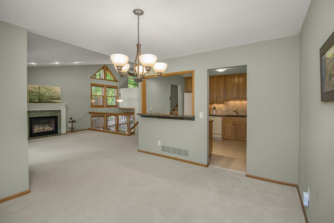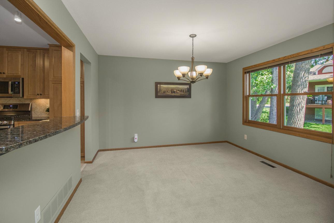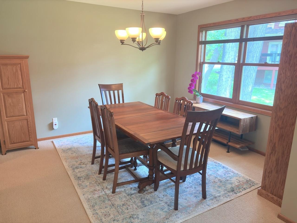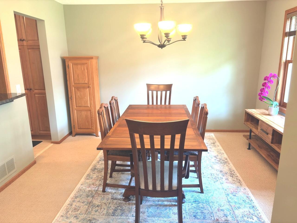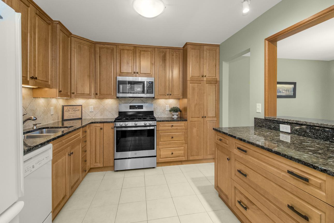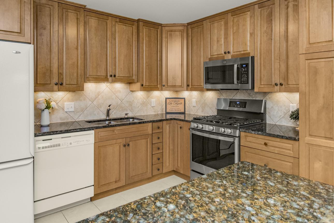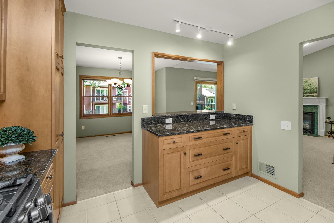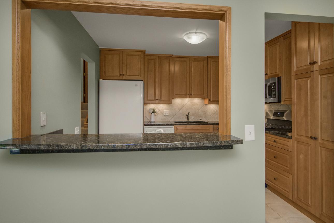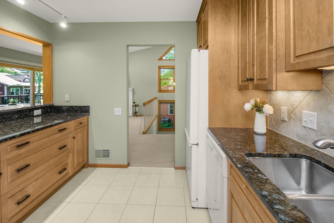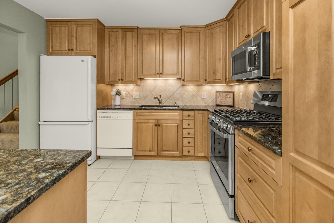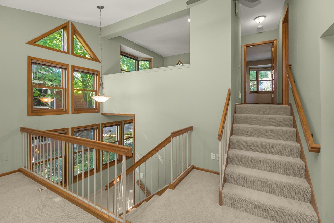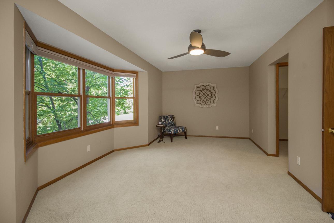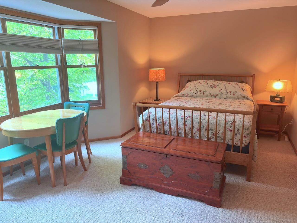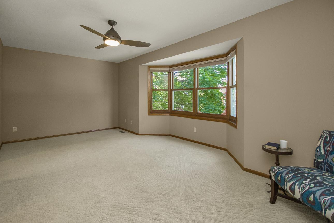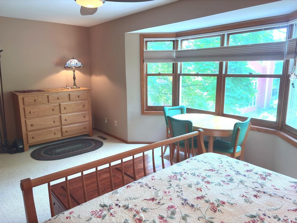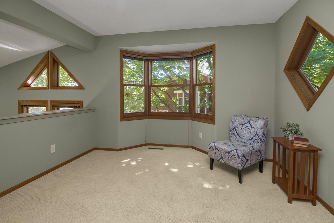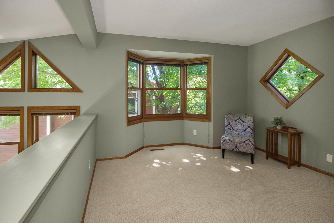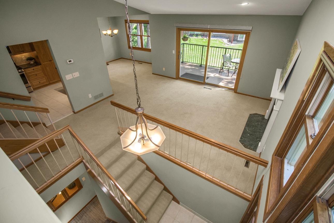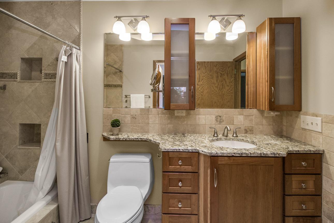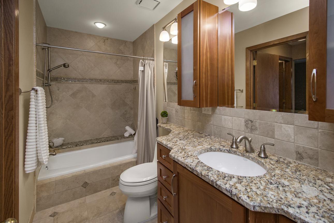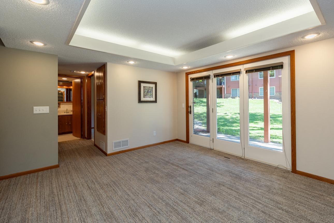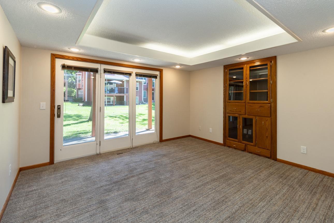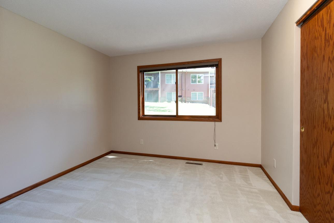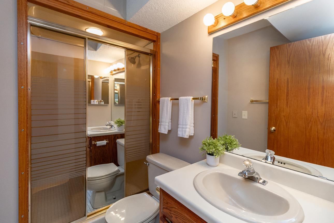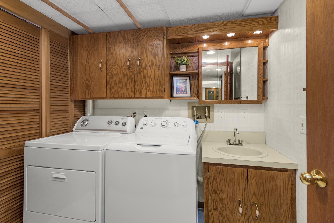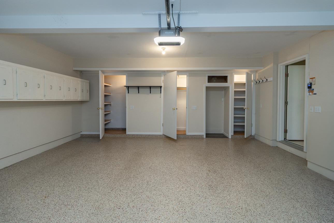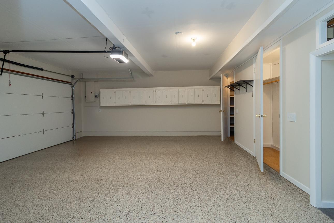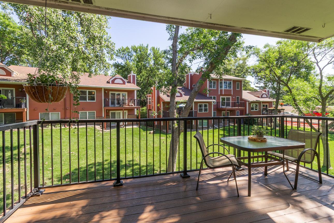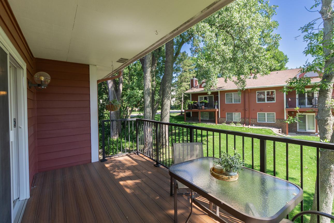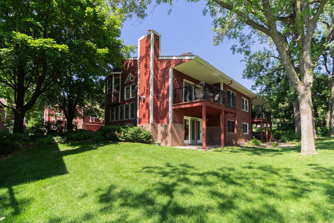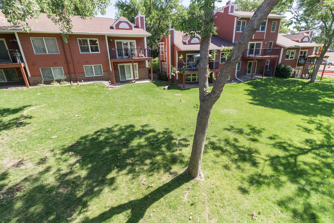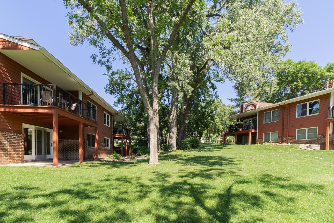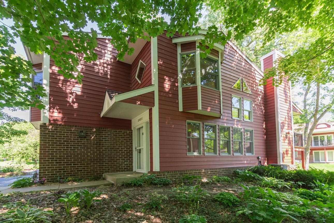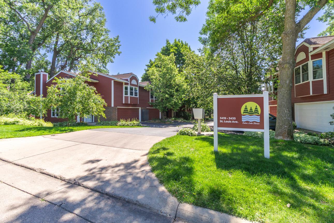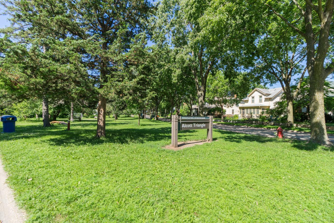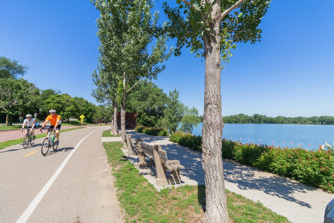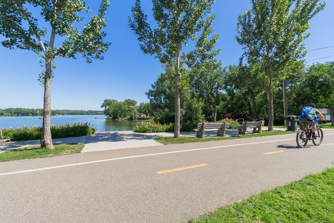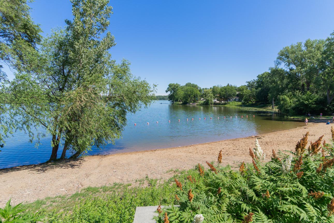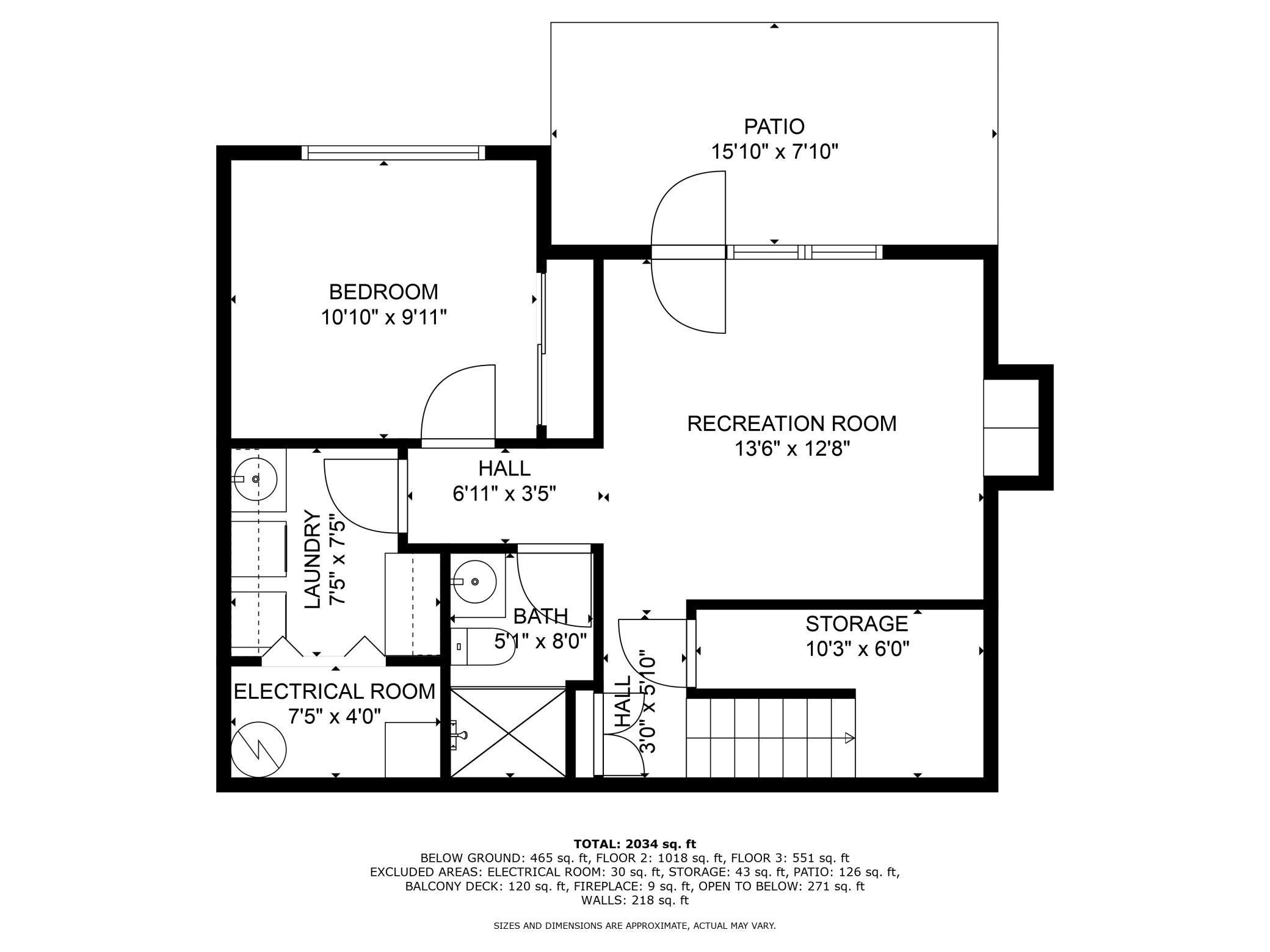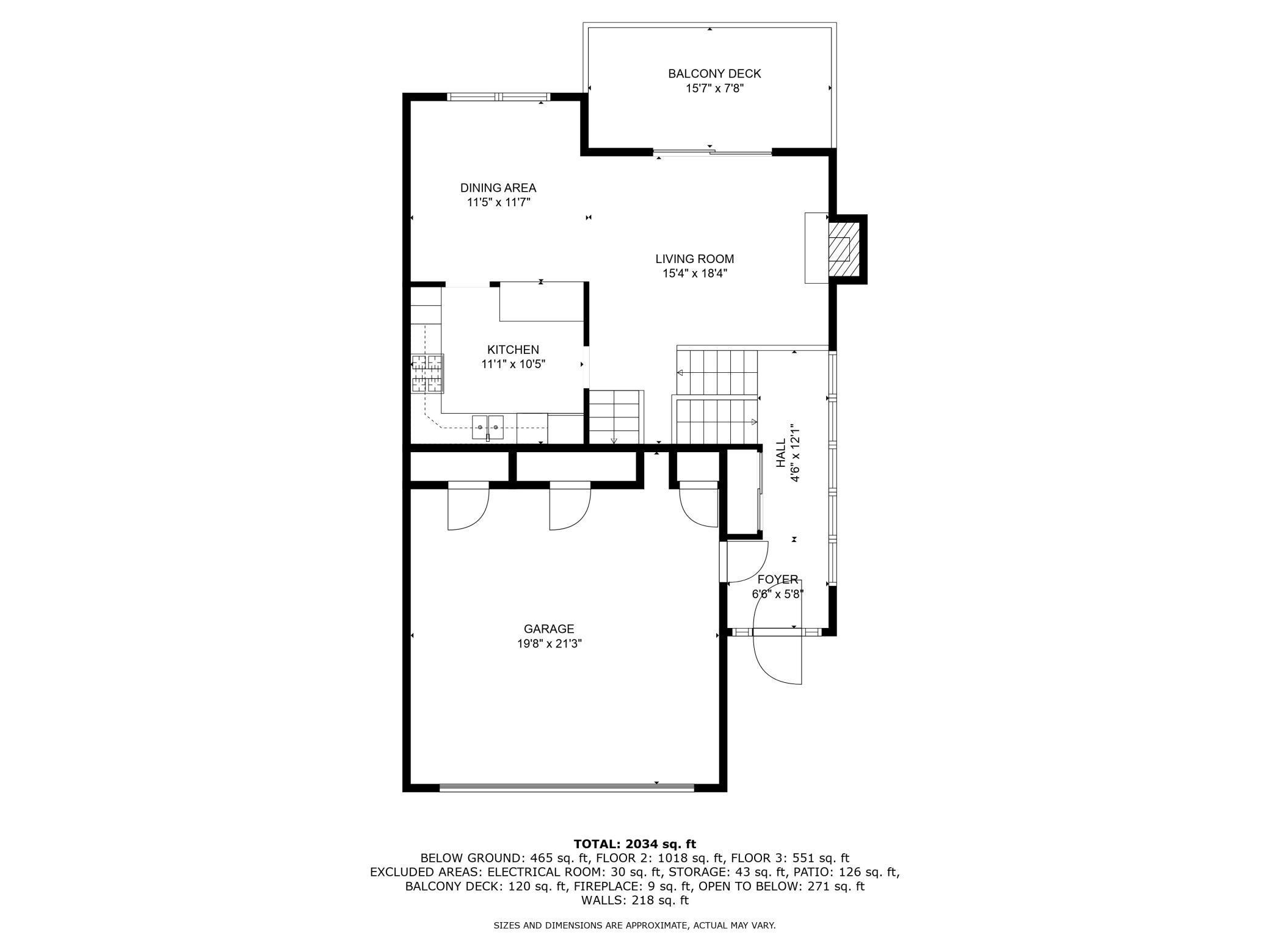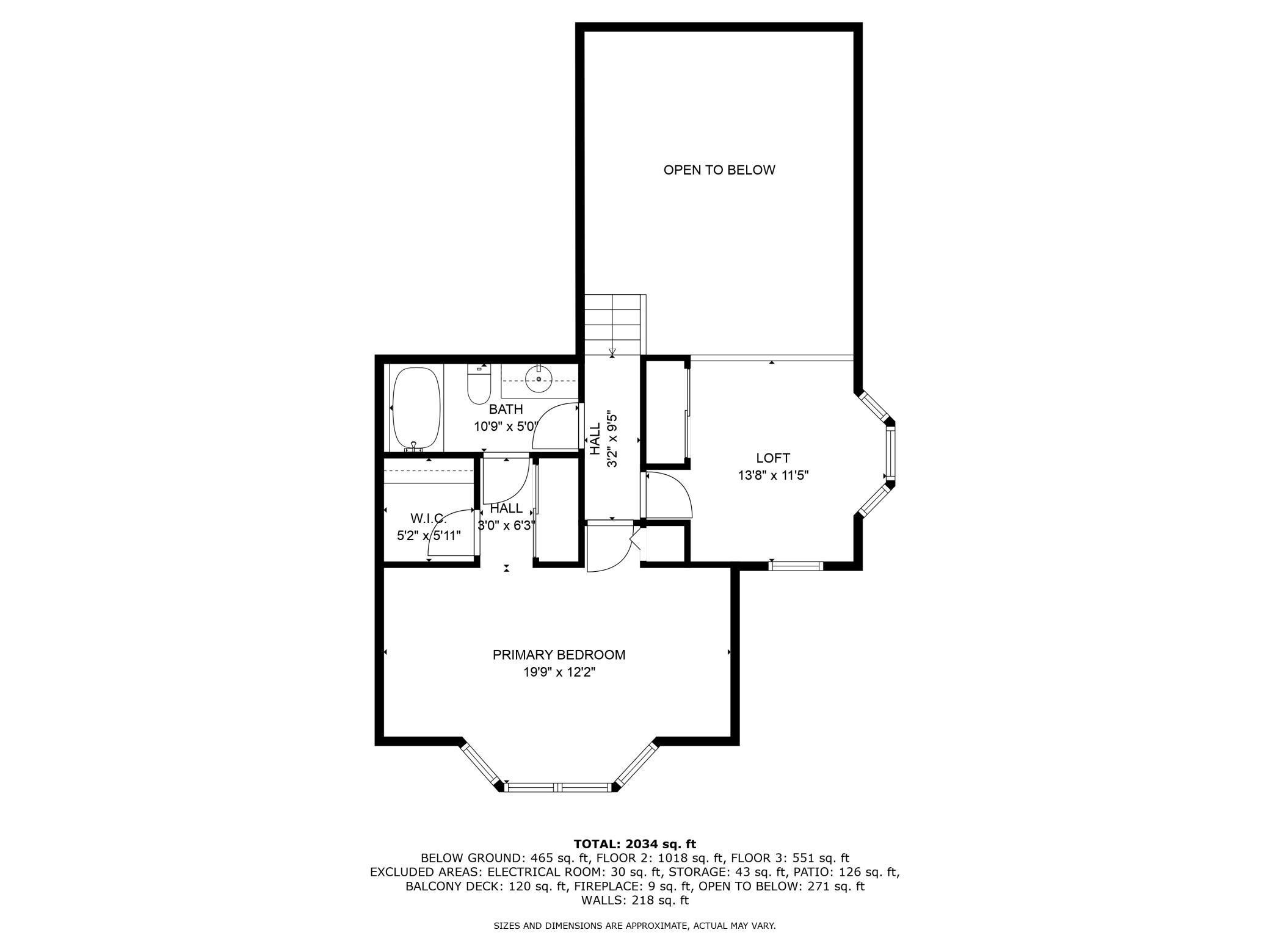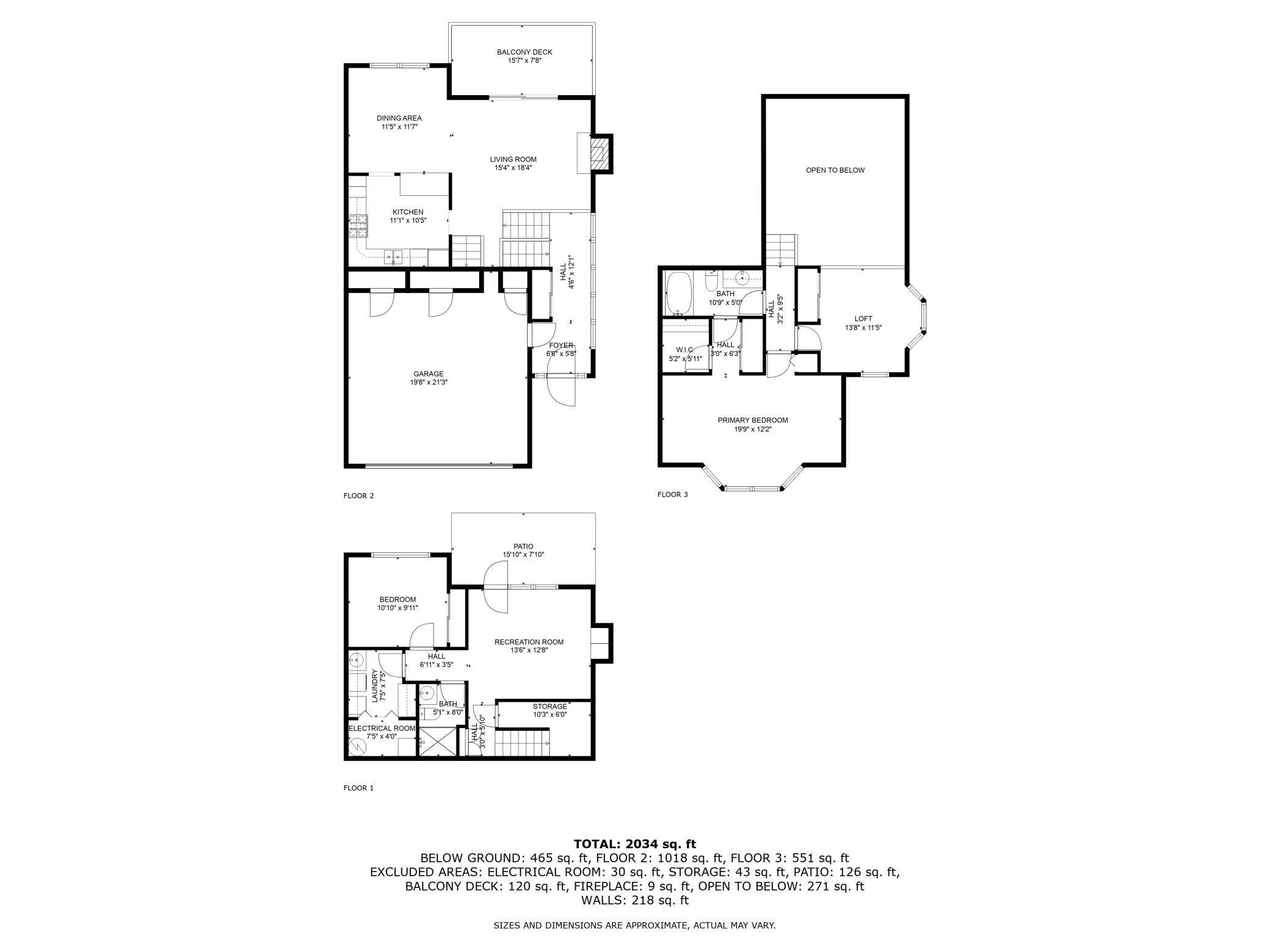
Property Listing
Description
Steps away from the sandy shores of Cedar Lake, this end-unit townhome offers an inspired layout, ample storage space, and a serene setting. The location is an ideal spot for bicyclists, runners, lake enthusiasts, bird watchers, and dog walkers, as 15 miles of trails through the Chain of Lakes is just outside your front door! Step inside to an inviting, window-lined entryway which offers a comfortable access to the insulated garage – complete with epoxy flooring and built-in storage closets! Just a few steps up, you'll be greeted by soaring ceilings, gas fireplace, and recessed lights in the sunny living room. From there, step outside to your shaded maintenance-free deck, which includes new deck boards and railings, all courtesy of the well-managed HOA. The dining area flows conveniently between kitchen and living room and will accommodate even the largest of dining tables! Sparkling tile floors, tall cabinets and granite counters make up the updated kitchen, which includes brand new stove and microwave. Upstairs, you’ll find a spacious primary suite with two closets and a sunny nook to enjoy your morning coffee. The walk-through bath is exquisite with tile shower and tall granite vanity. A versatile loft (complete with closet!) overlooks the living room below, a perfect place for a library, home office, playroom, workout area, craft studio, or den. Downstairs, the walk-out family room boasts a posh tray ceiling and built-in media center. With a ¾ bath just down the hall, plus a spacious bedroom, you’ll love hosting family and friends for extended weekends with this nicely appointed guest suite. The association is truly fantastic; well-managed, deep reserves, and you’ll be shocked to see maintenance is addressed immediately and meticulously. With a community garden nearby, lush green views from your shady deck, and a 6-minute walk to Cedar Lake’s South Beach, you’ll be proud to live in one of Minneapolis’s most coveted areas! The Metro Green Line construction is underway, which will add to the convenience of the neighborhood while not disrupting the natural surroundings. The train will run in an underground tunnel in this area once the work is complete! Schedule your showing today and unlock a whole new lifestyle – this is the perfect setting for your next chapter in Minneapolis!Property Information
Status: Active
Sub Type: ********
List Price: $479,900
MLS#: 6741593
Current Price: $479,900
Address: 3421 Saint Louis Avenue, Minneapolis, MN 55416
City: Minneapolis
State: MN
Postal Code: 55416
Geo Lat: 44.949973
Geo Lon: -93.32237
Subdivision:
County: Hennepin
Property Description
Year Built: 1986
Lot Size SqFt: 1742.4
Gen Tax: 6445
Specials Inst: 0
High School: ********
Square Ft. Source:
Above Grade Finished Area:
Below Grade Finished Area:
Below Grade Unfinished Area:
Total SqFt.: 2034
Style: Array
Total Bedrooms: 2
Total Bathrooms: 2
Total Full Baths: 1
Garage Type:
Garage Stalls: 2
Waterfront:
Property Features
Exterior:
Roof:
Foundation:
Lot Feat/Fld Plain: Array
Interior Amenities:
Inclusions: ********
Exterior Amenities:
Heat System:
Air Conditioning:
Utilities:


