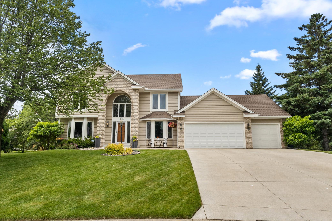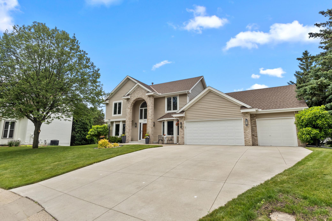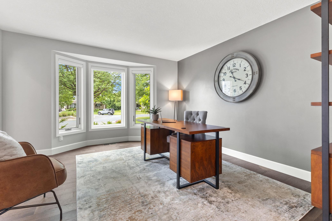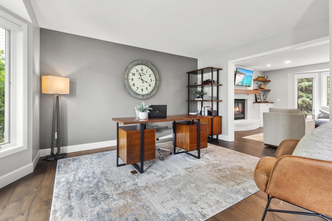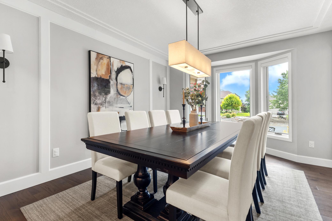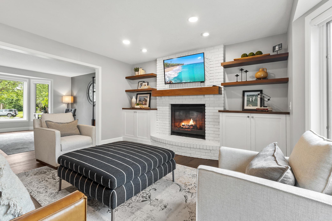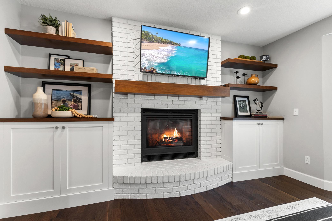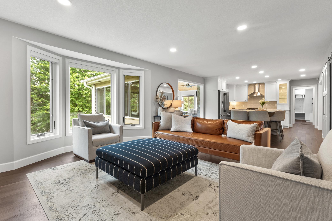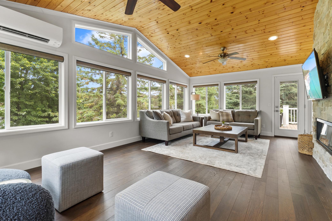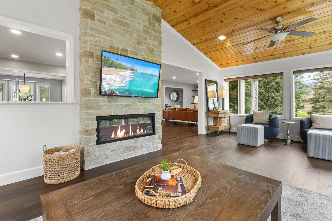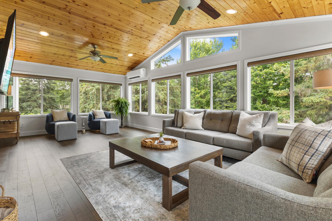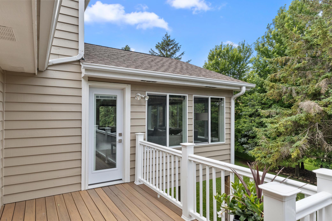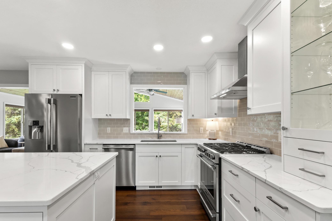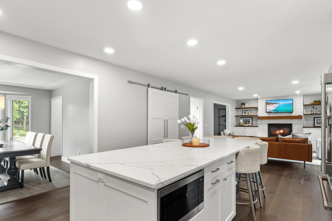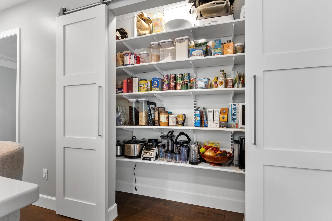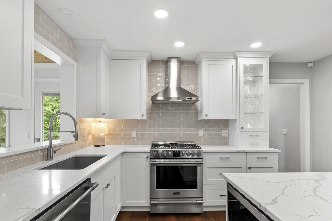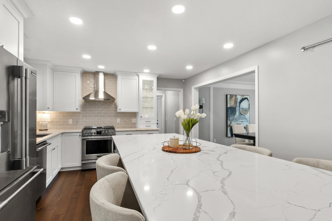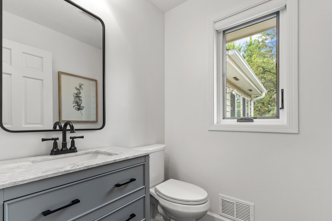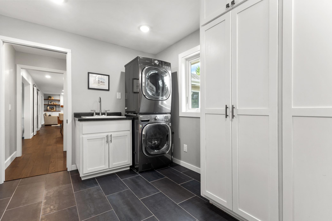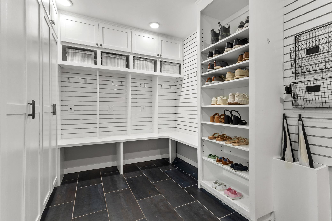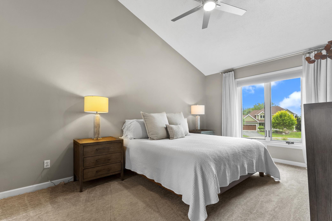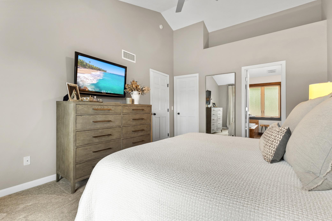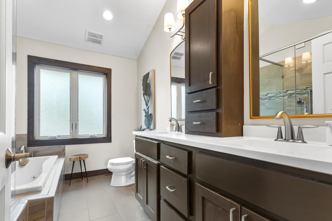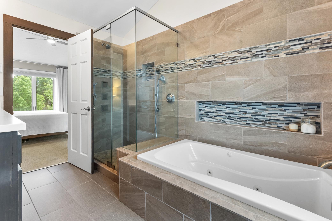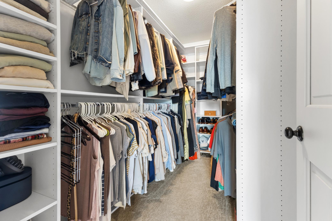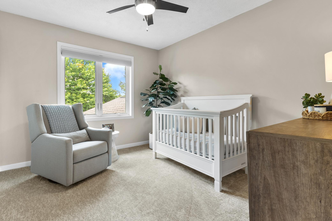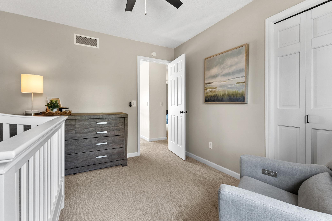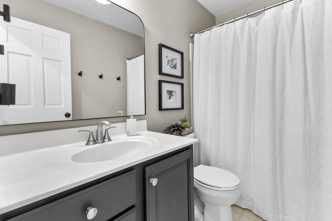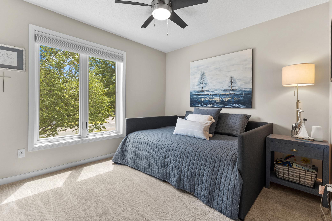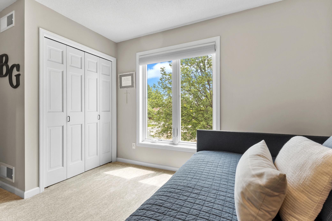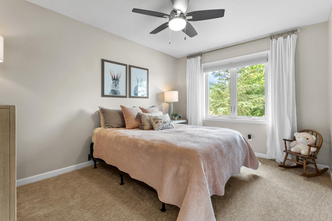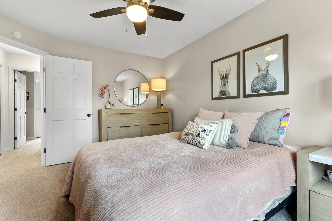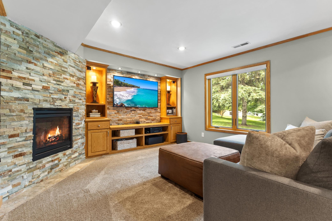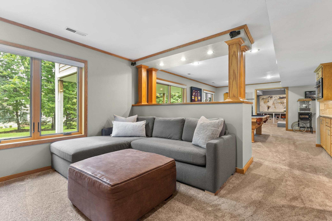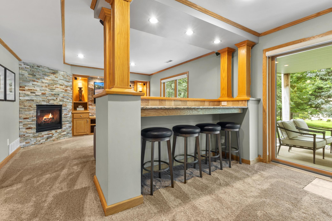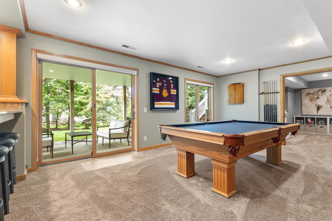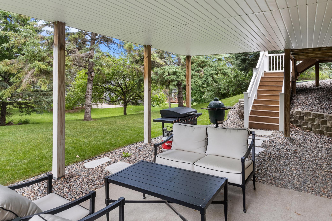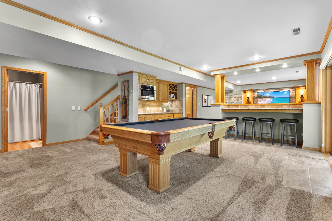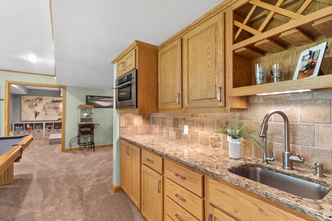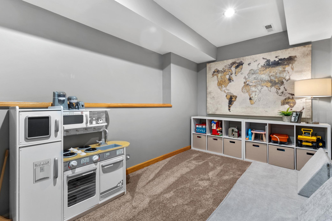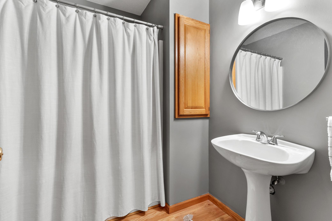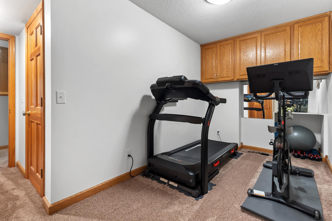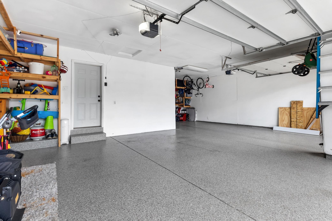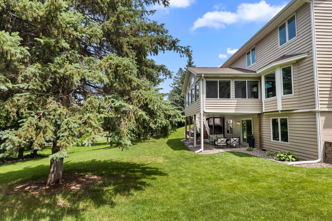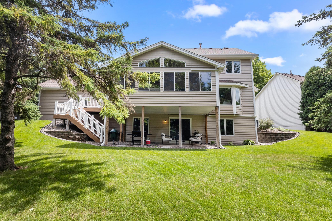
Property Listing
Description
Room to Grow. Space to Breathe. Right Where You Want to Be. This custom walkout two-story blends timeless comfort with exciting upgrades. Newer Andersen windows, freshly painted exterior, top notch renovations throughout the main floor including the kitchen and all seasons room! Three fireplaces! 3-car garage includes an extended bay for your toys or tools. Tucked into a quiet cul-de-sac in the sought-after ISD 196 district - amazing location off Diffley and 35E! Light pours into the open and renovated main level. This free flowing level centers around the recently renovated Kitchen - wow! Open and bright and all the bells and whistles! Enameled cabinetry with flat panel doors, roll-out storage and an oversized “Eat-In” center island. Quartz countertops with subway tile backsplash and composite sink. Stainless steel Frigidaire Professional appliances, and the creative closet pantry with barn door access! The all seasons room extends your living space, while the oversized mud/laundry room makes everyday life easier and storage a breeze. Dining, Living, and office fill out this wonderful main floor. Heading up you’ll find four well-sized bedrooms, which includes a well appointed primary suite with a stunning private bath with dual sinks, jetted tub, and heated flooring! A full secondary bath on this level serves the 3 bedrooms and great storage options in all bedrooms. The finished walkout lower level is made for entertainment and adds flexibility with a gas fireplace, wet bar, full bath, office, and flex space for all of your needs. Direct access to the large wooded and private yard with irrigation. Just move in and live!Property Information
Status: Active
Sub Type: ********
List Price: $749,900
MLS#: 6741914
Current Price: $749,900
Address: 1541 Wexford Court, Eagan, MN 55122
City: Eagan
State: MN
Postal Code: 55122
Geo Lat: 44.802191
Geo Lon: -93.177761
Subdivision: Wexford
County: Dakota
Property Description
Year Built: 1993
Lot Size SqFt: 14374.8
Gen Tax: 6866
Specials Inst: 0
High School: ********
Square Ft. Source:
Above Grade Finished Area:
Below Grade Finished Area:
Below Grade Unfinished Area:
Total SqFt.: 3640
Style: Array
Total Bedrooms: 4
Total Bathrooms: 4
Total Full Baths: 3
Garage Type:
Garage Stalls: 3
Waterfront:
Property Features
Exterior:
Roof:
Foundation:
Lot Feat/Fld Plain: Array
Interior Amenities:
Inclusions: ********
Exterior Amenities:
Heat System:
Air Conditioning:
Utilities:


