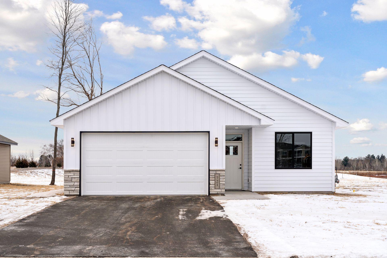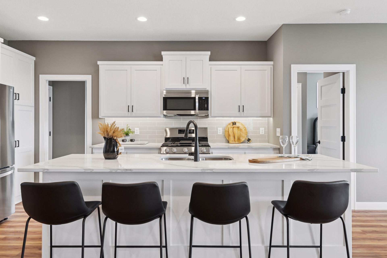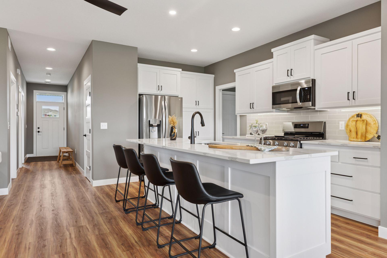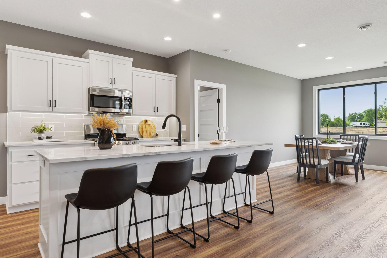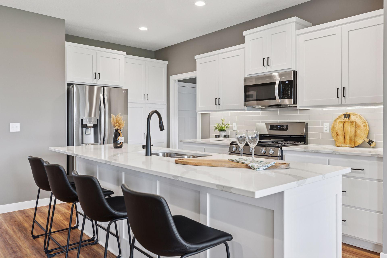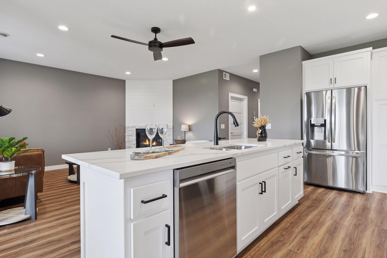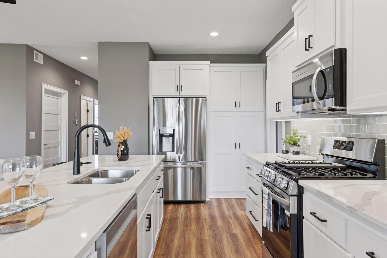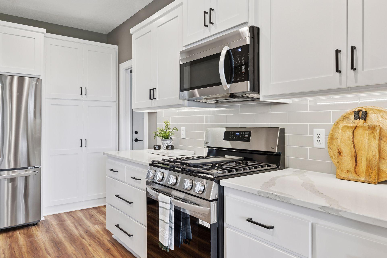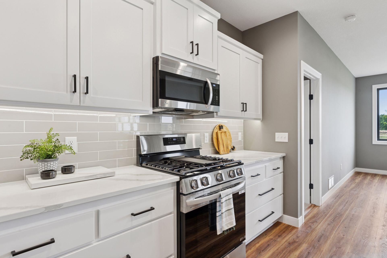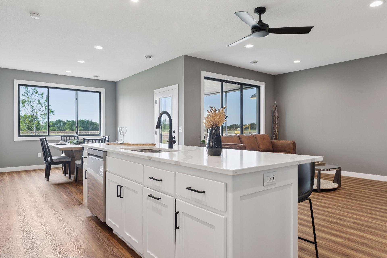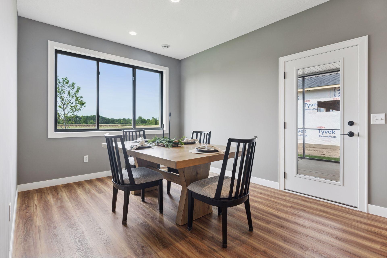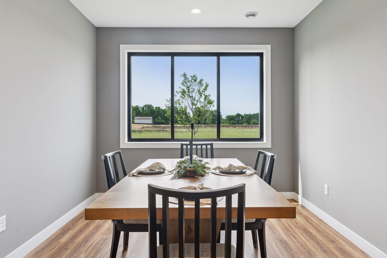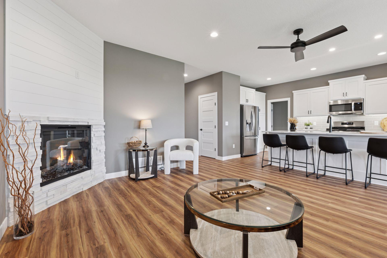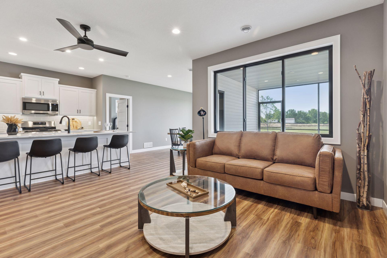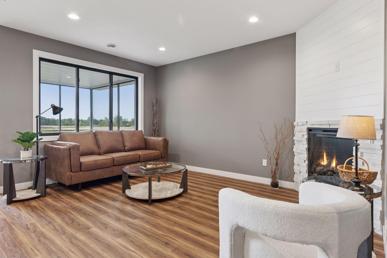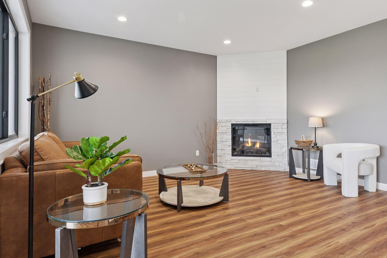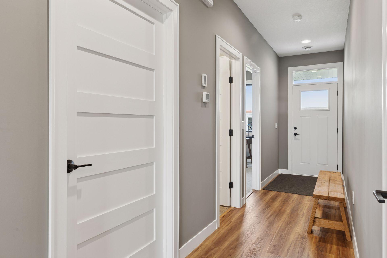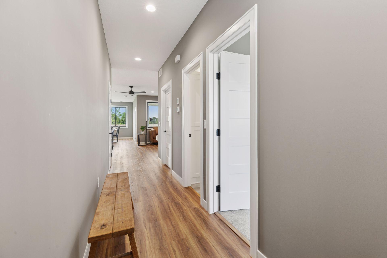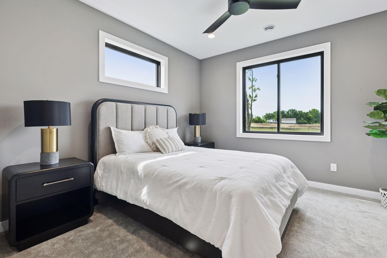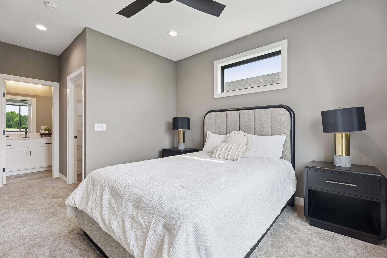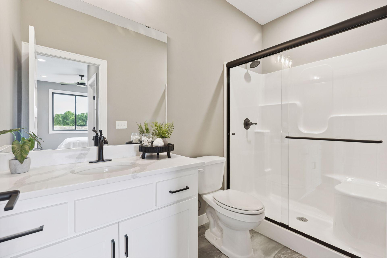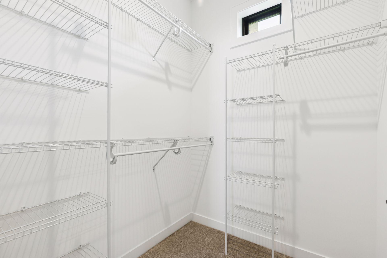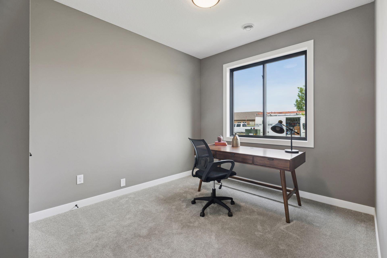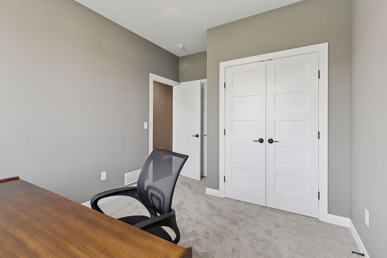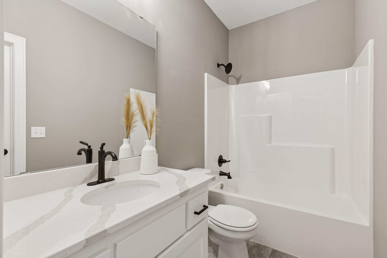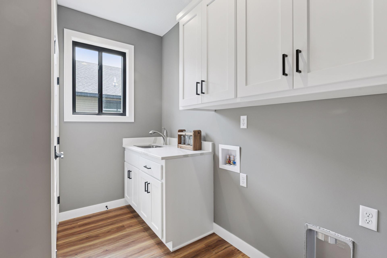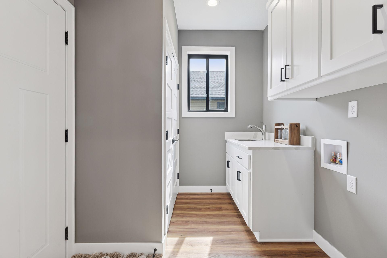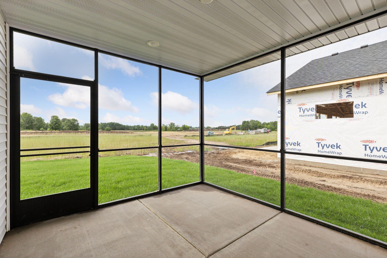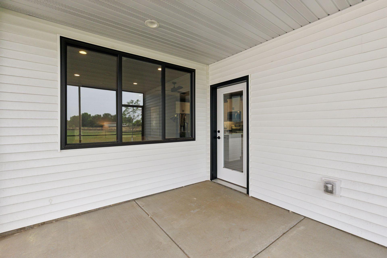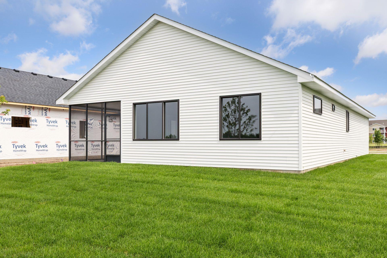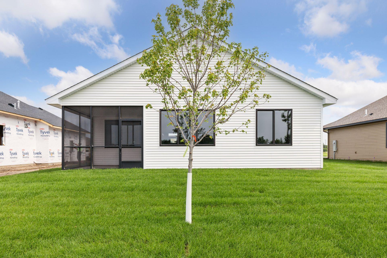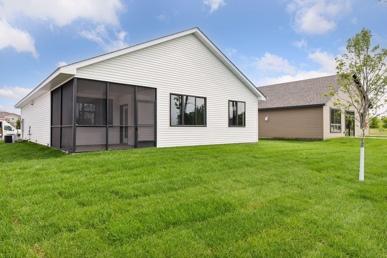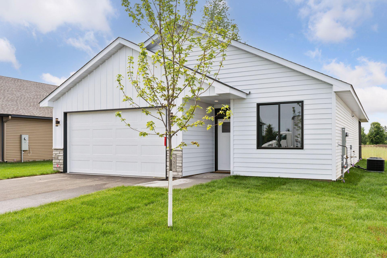
Property Listing
Description
Affordable, single-family home with one level living and NO HOA!! Beautifully constructed, wide open, spacious floor plan with 9 ft ceilings. Gorgeous windows let in massive natural light with a southern exposure! This model has a private owners suite with bath & walk in closet. The kitchen has an oversized center island, quartz c-tops, backsplash w/under cabinetry lighting & pantry. Large laundry w/ auto lighting, upper cabinetry, a large closet, sink & easy access from garage. The family room features a pretty corner gas fireplace with stone & shiplap detailing. A second bedroom is located near a guest bath, with a private walkthrough. Solid core door, wide casing. This model has a covered porch off the dining/family rooms with recessed lighting & wiring for a future fan and is FULLY SCREENED! This modern home even has a 26' deep insulated & finished garage & a gas line for a future heater!! 200 amp service, irrigation, trees & sod are in! Just one example of the many floor plans/pricing/options available. Academy Park with playground, soccer field, pickleball/tennis court within walking distance. Enjoy HOA FREE living, close to town!Property Information
Status: Active
Sub Type: ********
List Price: $374,900
MLS#: 6741972
Current Price: $374,900
Address: 721 Margaret Lane NE, Isanti, MN 55040
City: Isanti
State: MN
Postal Code: 55040
Geo Lat: 45.498248
Geo Lon: -93.230759
Subdivision: Johnson Meadows
County: Isanti
Property Description
Year Built: 2024
Lot Size SqFt: 8712
Gen Tax: 150
Specials Inst: 0
High School: Cambridge-Isanti
Square Ft. Source:
Above Grade Finished Area:
Below Grade Finished Area:
Below Grade Unfinished Area:
Total SqFt.: 1302
Style: Array
Total Bedrooms: 2
Total Bathrooms: 2
Total Full Baths: 1
Garage Type:
Garage Stalls: 2
Waterfront:
Property Features
Exterior:
Roof:
Foundation:
Lot Feat/Fld Plain: Array
Interior Amenities:
Inclusions: ********
Exterior Amenities:
Heat System:
Air Conditioning:
Utilities:


