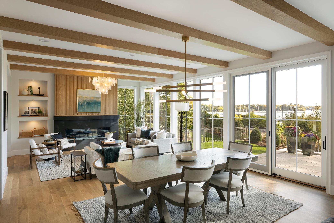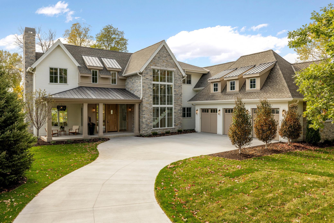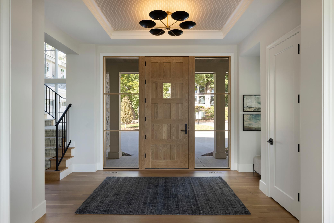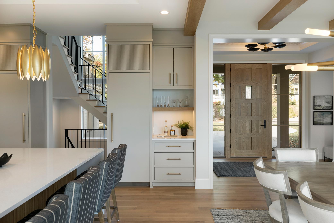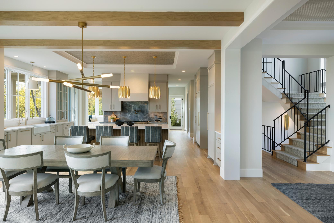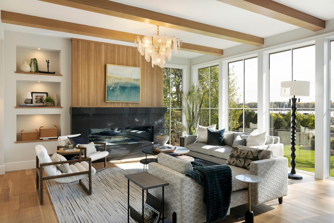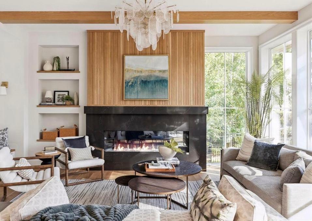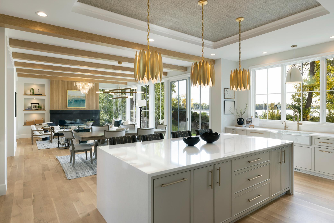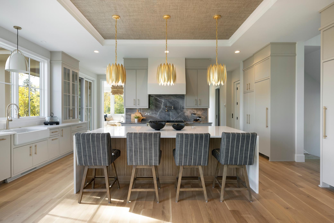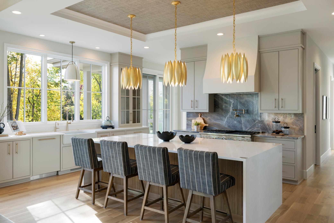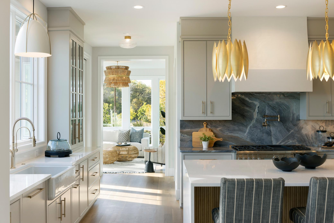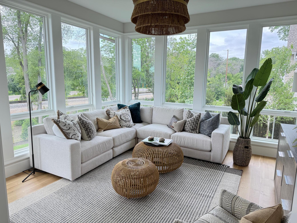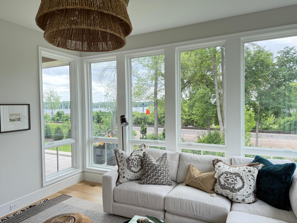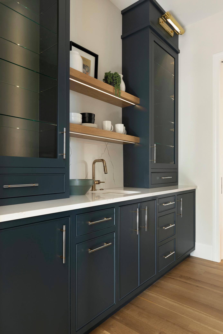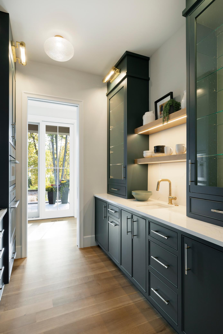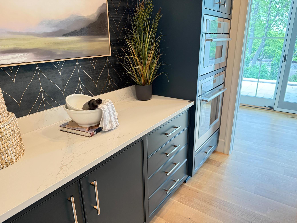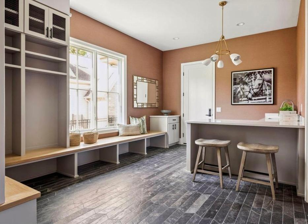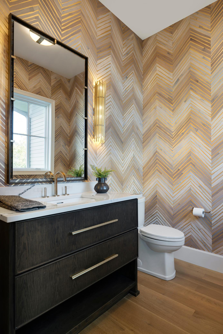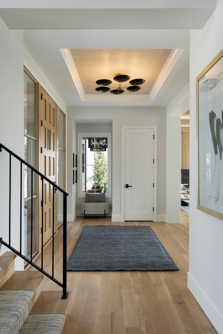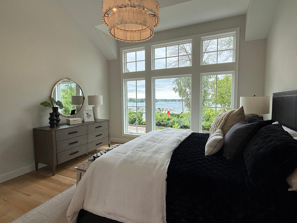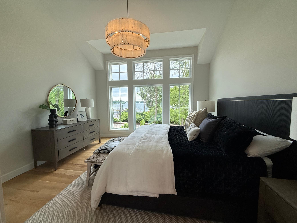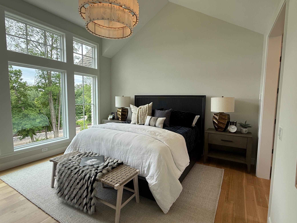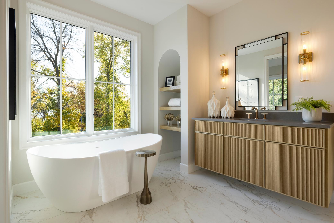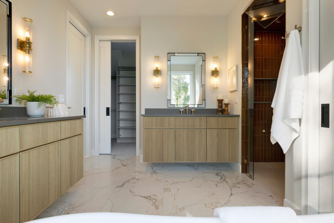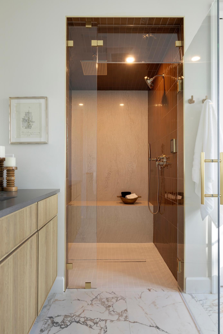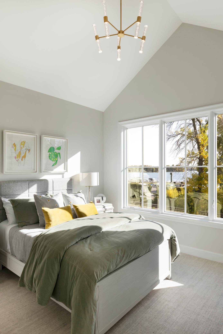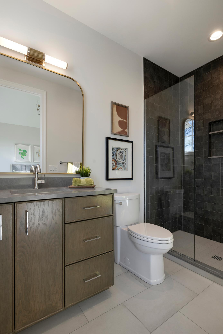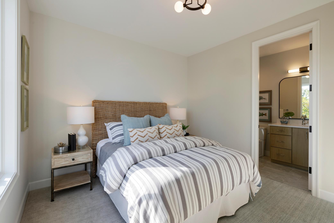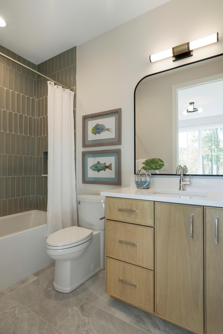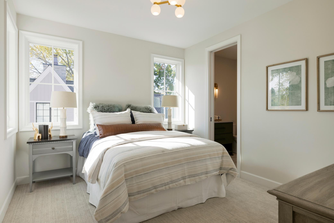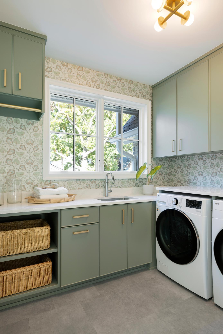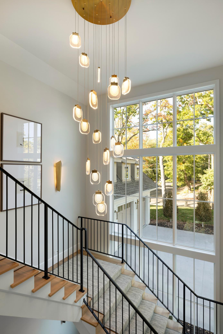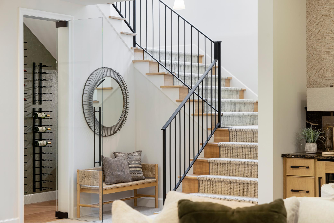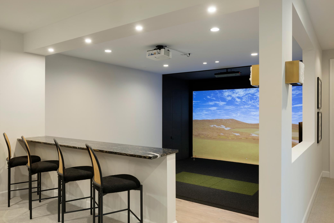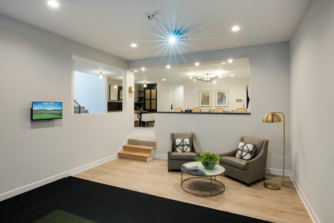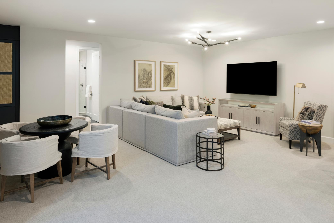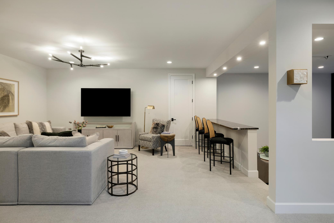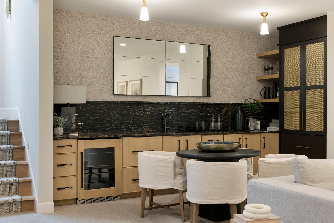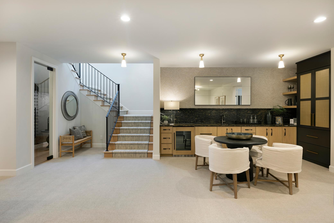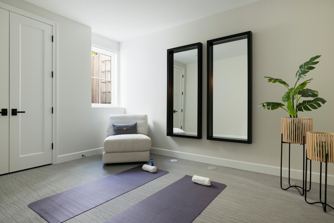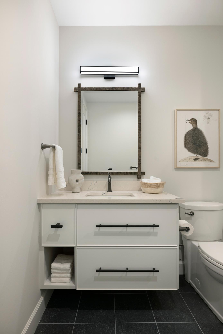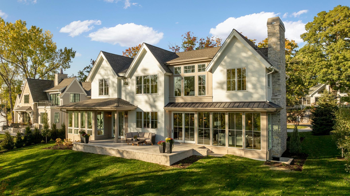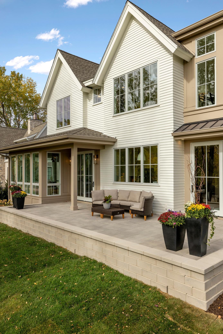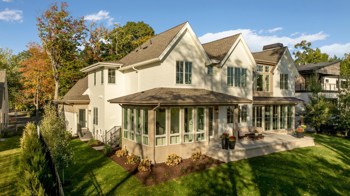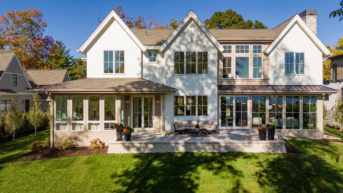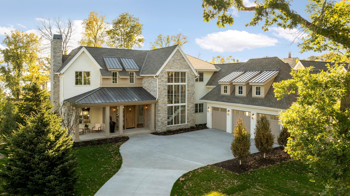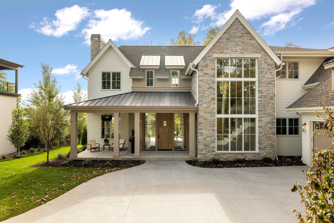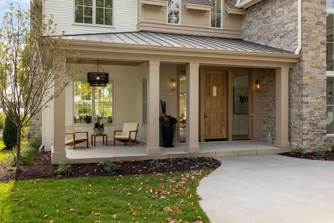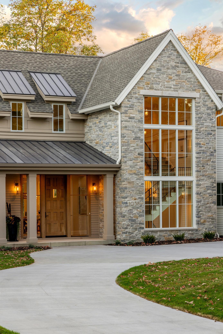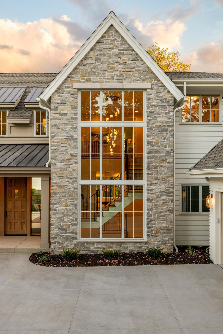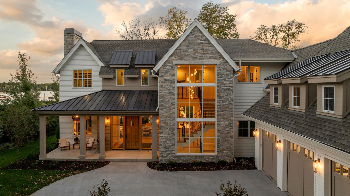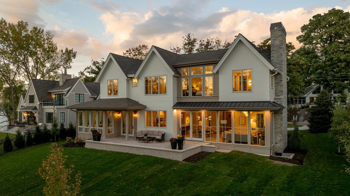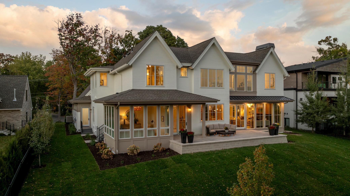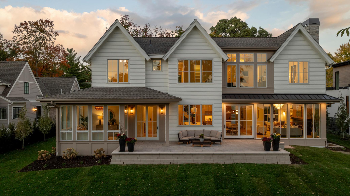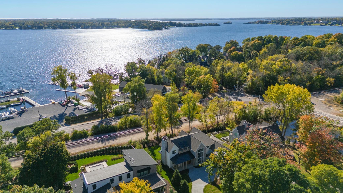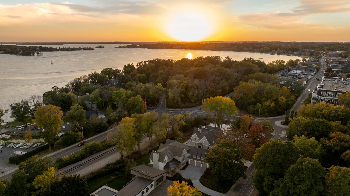
Property Listing
Description
Downtown Wayzata luxury with lake views, walkability, and flawless design. Crafted by the acclaimed Black Dog Homes and designed by Alexander Design Group in collaboration with Vivid Home, this stunning new construction captures the essence of elevated living—where form meets function and every detail is intentional. Enjoy views of Wayzata Bay in an unbeatable location just steps from the lake, shops, and restaurants. The open-concept main level flows effortlessly between the gourmet kitchen, scullery, dining area, and a sophisticated living room centered around a custom fireplace. A sun-filled four-season room opens to an elegantly landscaped patio—perfect for entertaining or relaxing in privacy. Upstairs, four bedrooms each feature en suite baths and walk-in closets. The primary suite is a true retreat, offering serene lake views, a spa-inspired bath, and a custom-designed walk-in closet. A dedicated laundry room on this level adds daily convenience. The lower level delivers exceptional lifestyle amenities, including a large family room, private exercise studio, and a cutting-edge golf simulator—heated by in-floor radiant warmth. An elevator services all three levels, providing seamless access throughout the home. Discover the difference in design, quality, and execution that defines every Black Dog Homes experience.Property Information
Status: Active
Sub Type: ********
List Price: $3,999,500
MLS#: 6742016
Current Price: $3,999,500
Address: 1038 Lake Street E, Wayzata, MN 55391
City: Wayzata
State: MN
Postal Code: 55391
Geo Lat: 44.967066
Geo Lon: -93.503872
Subdivision:
County: Hennepin
Property Description
Year Built: 2024
Lot Size SqFt: 14810.4
Gen Tax: 18461
Specials Inst: 0
High School: ********
Square Ft. Source:
Above Grade Finished Area:
Below Grade Finished Area:
Below Grade Unfinished Area:
Total SqFt.: 5862
Style: Array
Total Bedrooms: 5
Total Bathrooms: 6
Total Full Baths: 2
Garage Type:
Garage Stalls: 3
Waterfront:
Property Features
Exterior:
Roof:
Foundation:
Lot Feat/Fld Plain: Array
Interior Amenities:
Inclusions: ********
Exterior Amenities:
Heat System:
Air Conditioning:
Utilities:


