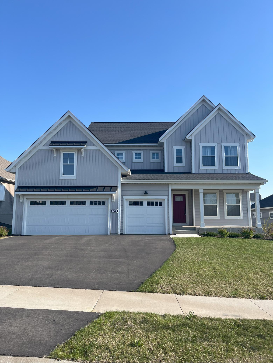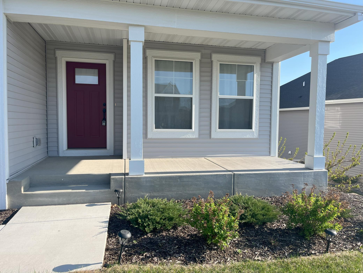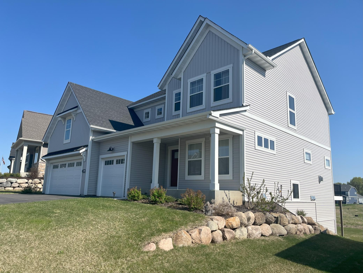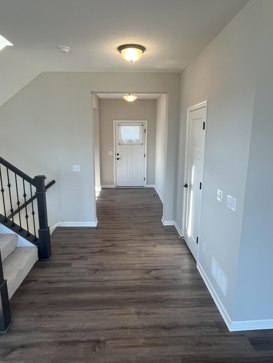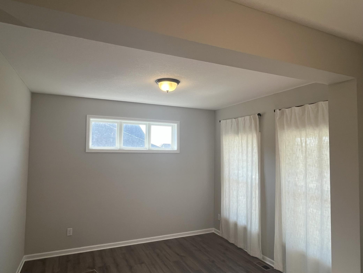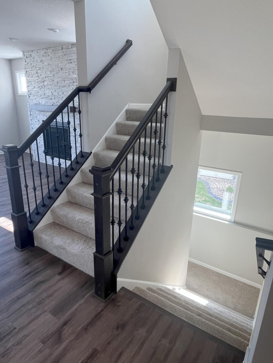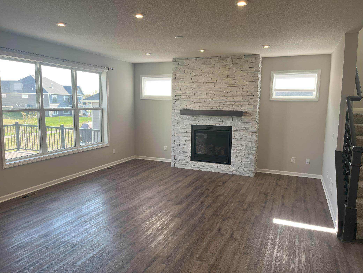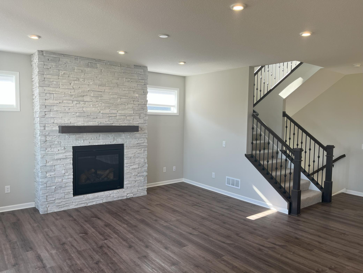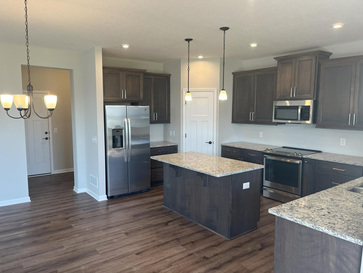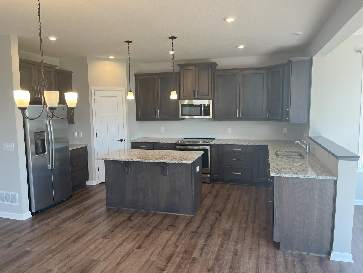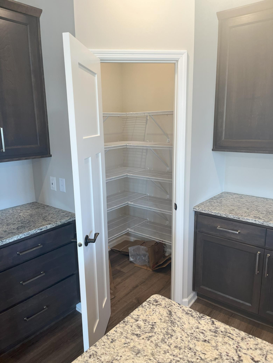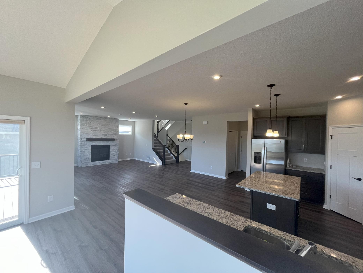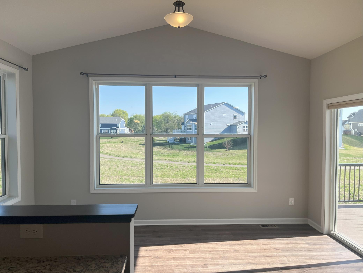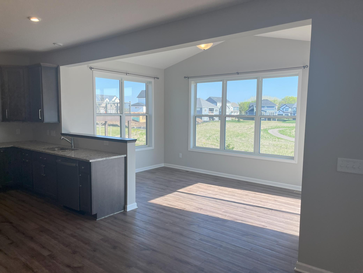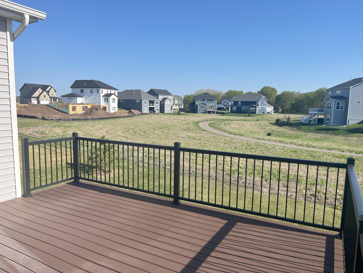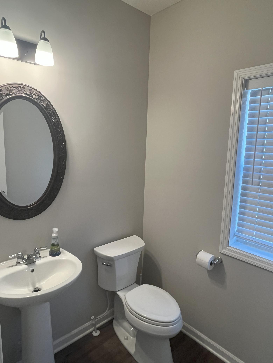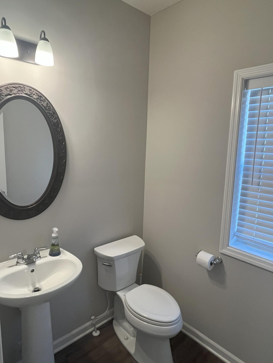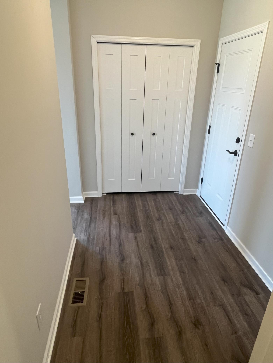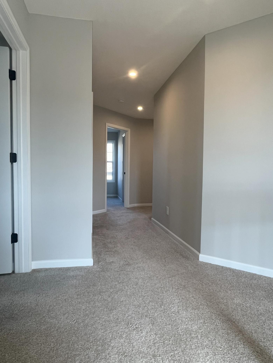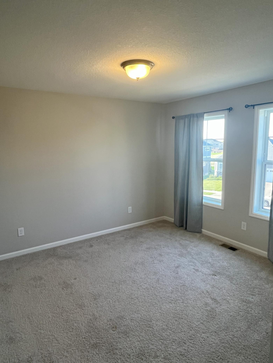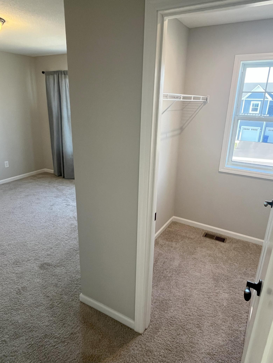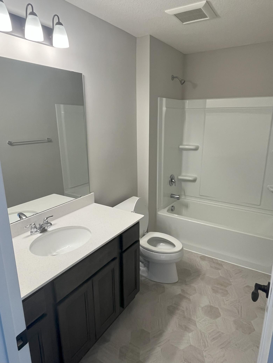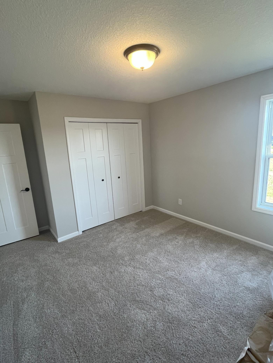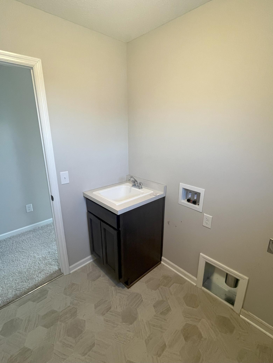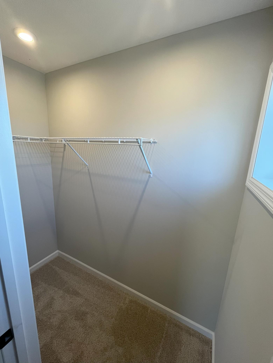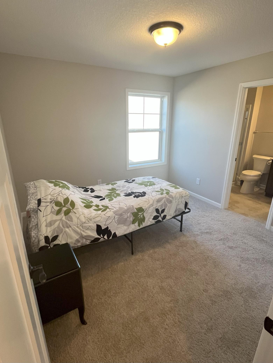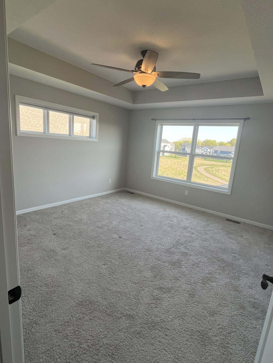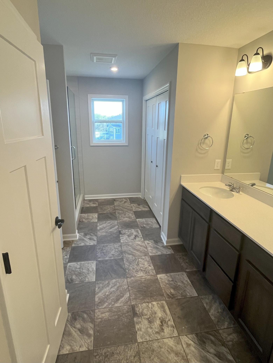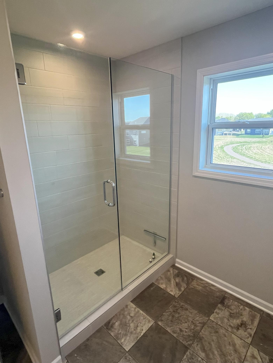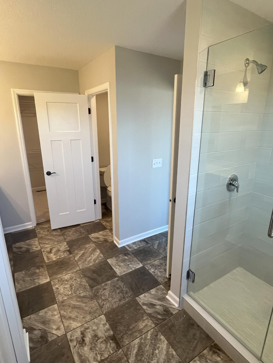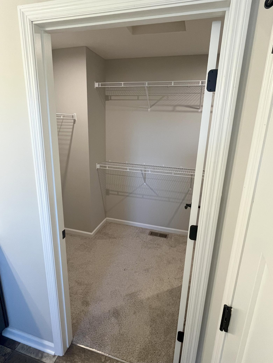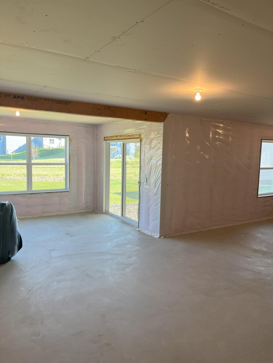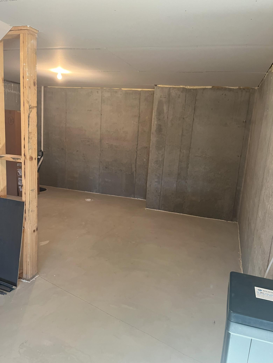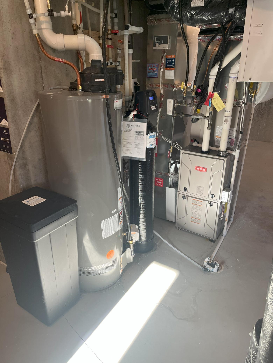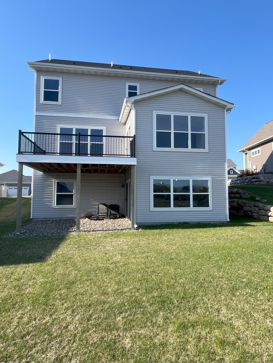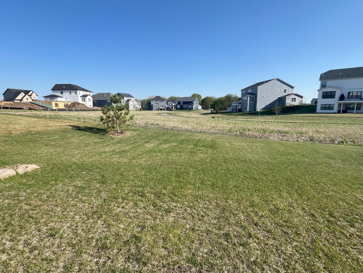
Property Listing
Description
SAVE SAVE SAVE THOUSANDS over new build construction with this beautiful home built in 2022!!! Come enjoy all of the conveniences and modern touches of new construction and none of the hassles/expense of remodeling. This gently lived-in home still smells new inside. It is clean and pristine and has been pet-free, ready for your family to move in! It is only available on the market because of seller relocation. Located in the lovely new Valley Crest neighborhood by MI Homes, this home is situated on a prime WALKOUT basement lot with quick access to Hwy 169 in convenient east Shakopee, just a few minutes over the river from Bloomington. This spacious floor plan has 4 bedrooms and 3 bathrooms (2 EN SUITE) with an UPSTAIRS LAUNDRY ROOM. Closet space abounds. Upgraded VAULTED primary suite with gorgeous WALK IN shower. Downstairs there is a large open kitchen with walk in pantry, pull out trash bin, and stainless appliances including the upgraded GE Profile dishwasher and oven with air-frying function – making entertaining a breeze. The VAULTED morning room addition leads out to a DECK with a view of the natural meadow space behind. Beautiful LUXURY VINYL PLANK flooring is continuous throughout the main floor, and the cozy gas FIREPLACE is a real treat in the winter! Outside you will find a LAWN IRRIGATION SYSTEM and front porch where you can take in the sunsets at the end of each day. The spacious 3 car garage is EV ready with a 240 volt plug in. Come see this spectacular home today for yourself!Property Information
Status: Active
Sub Type: ********
List Price: $678,900
MLS#: 6742239
Current Price: $678,900
Address: 3790 Thrush Street, Shakopee, MN 55379
City: Shakopee
State: MN
Postal Code: 55379
Geo Lat: 44.768108
Geo Lon: -93.471898
Subdivision: Valley Crest 1st Add
County: Scott
Property Description
Year Built: 2022
Lot Size SqFt: 8276.4
Gen Tax: 5908
Specials Inst: 0
High School: ********
Square Ft. Source:
Above Grade Finished Area:
Below Grade Finished Area:
Below Grade Unfinished Area:
Total SqFt.: 3936
Style: Array
Total Bedrooms: 4
Total Bathrooms: 4
Total Full Baths: 3
Garage Type:
Garage Stalls: 0
Waterfront:
Property Features
Exterior:
Roof:
Foundation:
Lot Feat/Fld Plain: Array
Interior Amenities:
Inclusions: ********
Exterior Amenities:
Heat System:
Air Conditioning:
Utilities:


