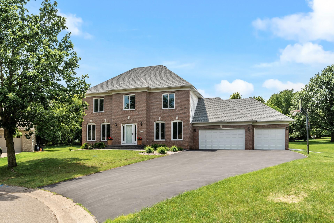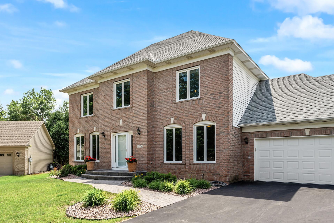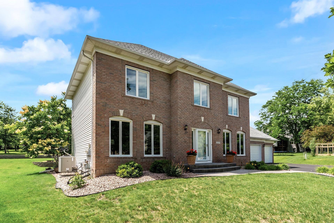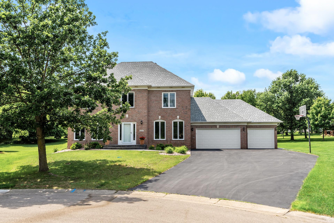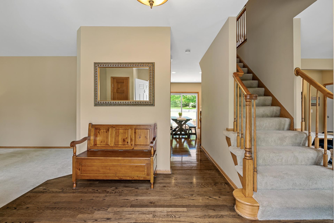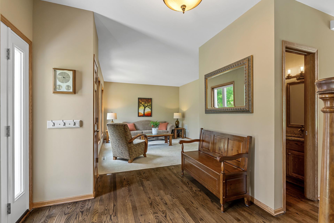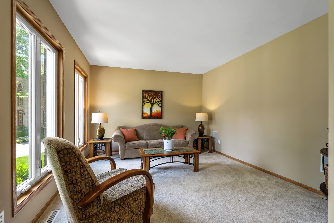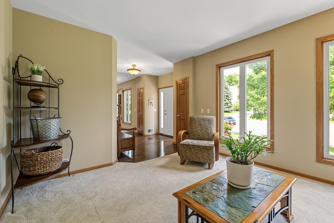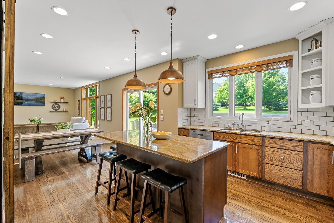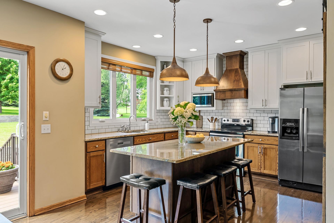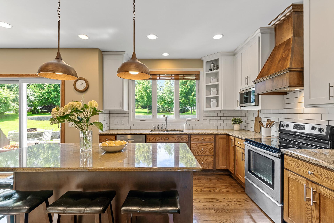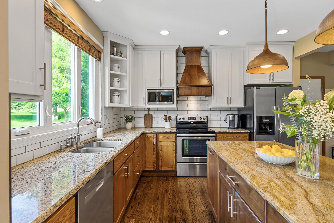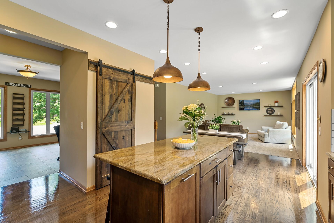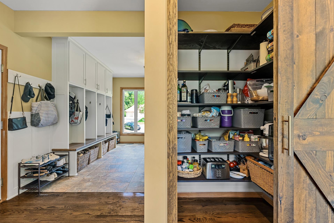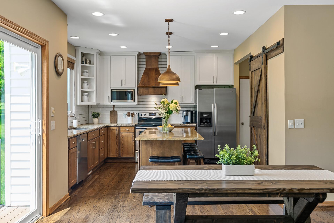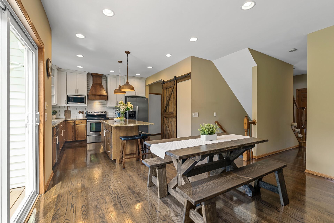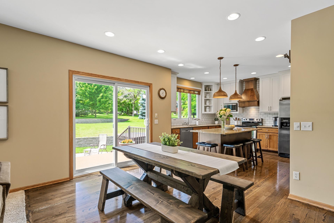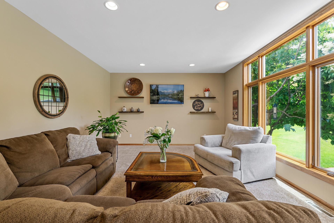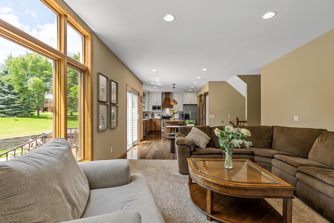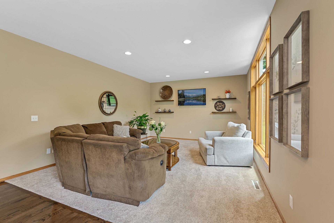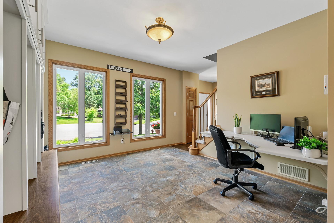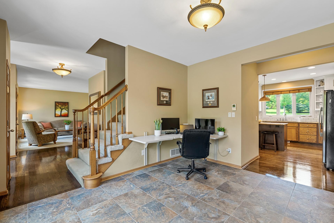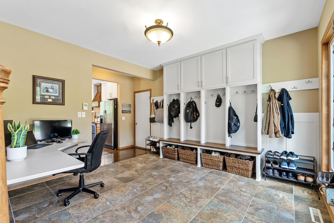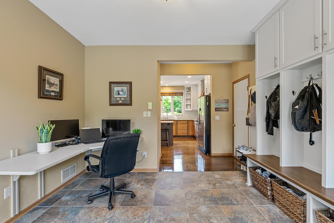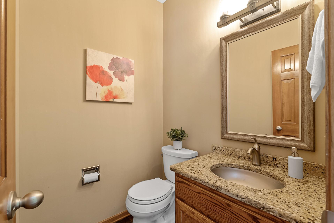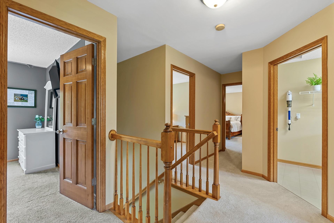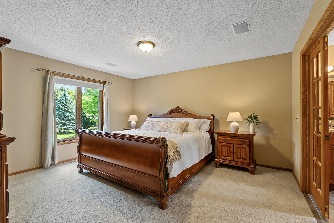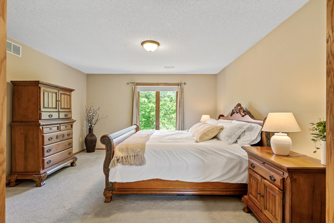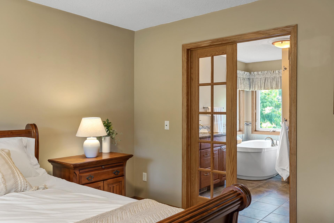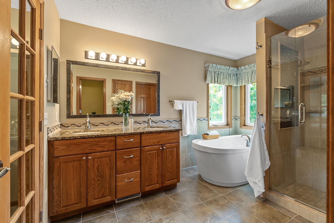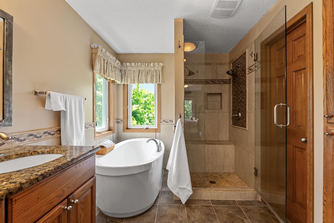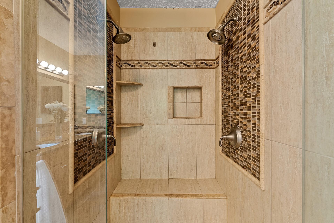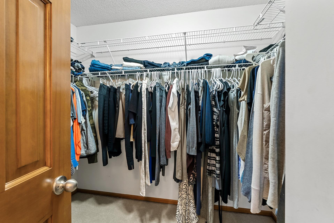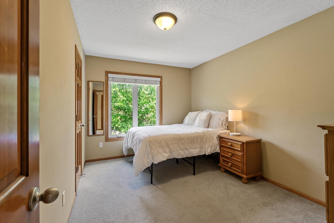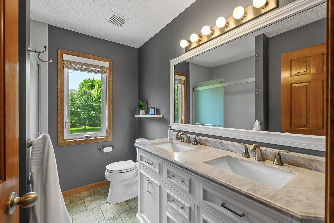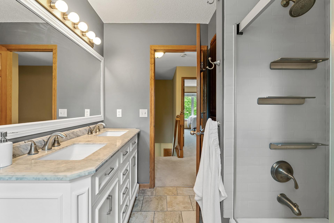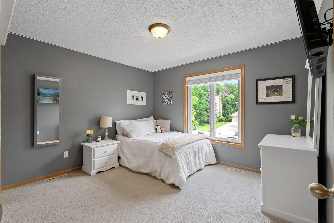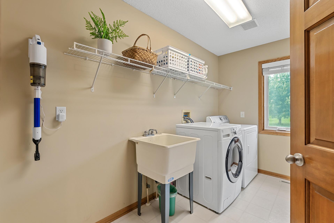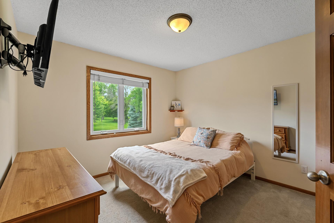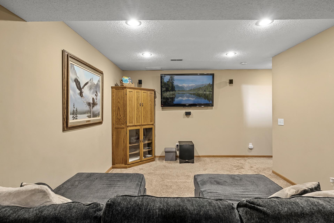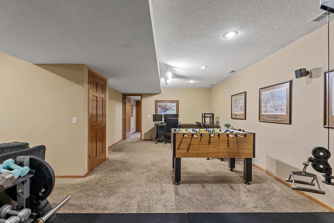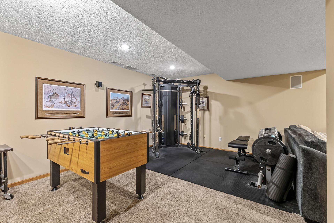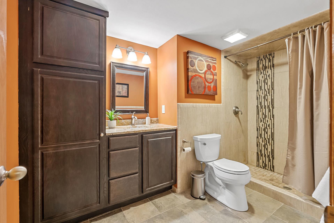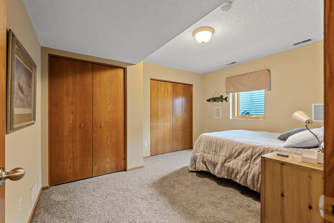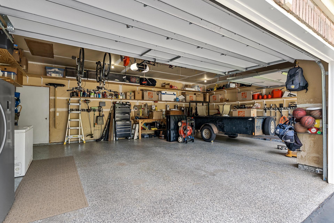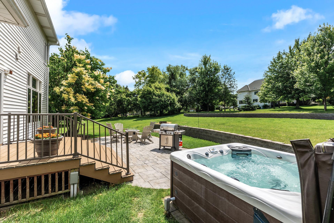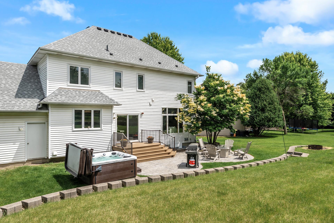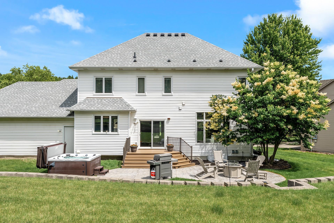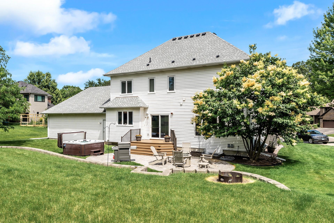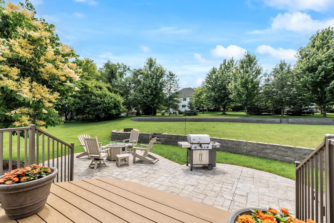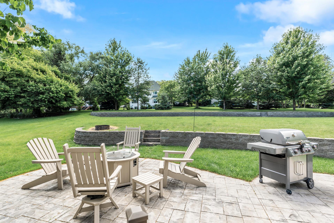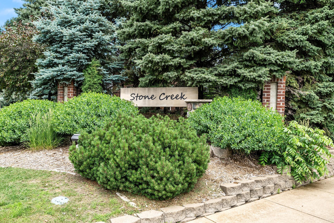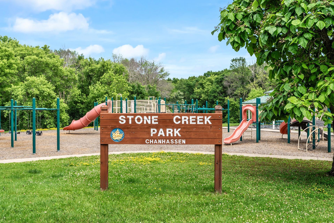
Property Listing
Description
Welcome to Stone Creek, one of Chahnassen’s most sought after neighborhoods! Nestled at the end of a quiet cul-de-sac, this meticulously maintained and beautifully updated home is truly exceptional! Gleaming, refinished hardwood floors flow through the foyer and into the pristine, remodeled kitchen boasting a new center island with an eating bar and an added pantry. The informal dining area is perfect for entertaining or casual meals. The main level offers both a formal living room and a cozy family room, plus a half bath and a mudroom with built-in storage (perfect for coats and backpacks) that makes for an ideal workspace! Upstairs you’ll find four spacious bedrooms including a serene primary suite with a luxurious ensuite bath featuring a jetted tub, separate shower and private commode. A full bath and convenient laundry room with utility sink complete the upper level. The fully finished lower level adds even more versatility with a large amusement room, fifth bedroom and ¾ bath, perfect for guests or teens and your home gym! Step outside to a large, beautifully landscaped yard, great for everything from a lively game of flag-football or a fierce game of neighborhood tag followed by a relaxing soak in the hot tub. Less than a block to the neighborhood park and close to scenic trails, lakes and schools plus local attractions like the Chanhassen Dinner Theater, the Minnesota Landscape Arboretum, Paisley Park and charming downtown Excelsior and Lake Minnetonka! With award winning schools and a welcoming community, this is more than a home, it’s a lifestyle!Property Information
Status: Active
Sub Type: ********
List Price: $689,000
MLS#: 6742258
Current Price: $689,000
Address: 2227 Stone Creek Lane E, Chanhassen, MN 55317
City: Chanhassen
State: MN
Postal Code: 55317
Geo Lat: 44.851472
Geo Lon: -93.577929
Subdivision: Stone Creek Fifth Add
County: Carver
Property Description
Year Built: 1996
Lot Size SqFt: 16988.4
Gen Tax: 6024
Specials Inst: 2300
High School: ********
Square Ft. Source:
Above Grade Finished Area:
Below Grade Finished Area:
Below Grade Unfinished Area:
Total SqFt.: 3325
Style: Array
Total Bedrooms: 5
Total Bathrooms: 4
Total Full Baths: 2
Garage Type:
Garage Stalls: 3
Waterfront:
Property Features
Exterior:
Roof:
Foundation:
Lot Feat/Fld Plain: Array
Interior Amenities:
Inclusions: ********
Exterior Amenities:
Heat System:
Air Conditioning:
Utilities:


