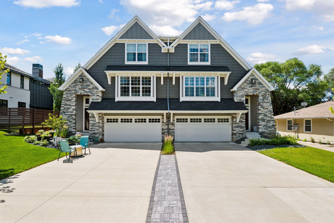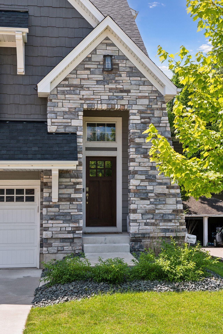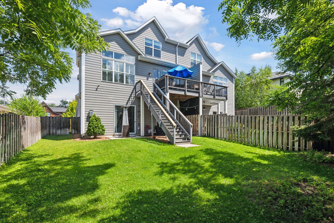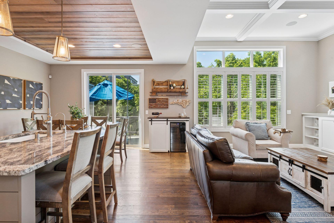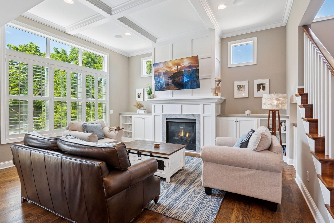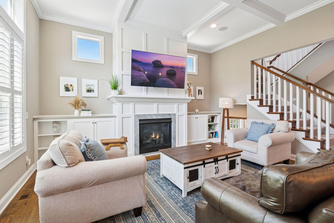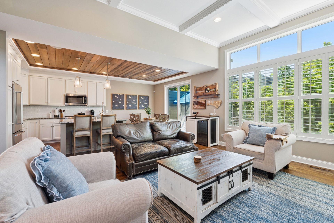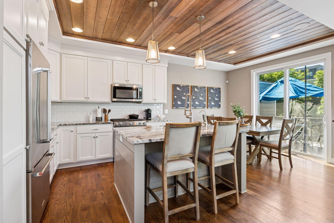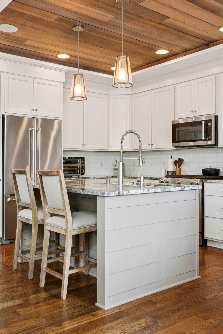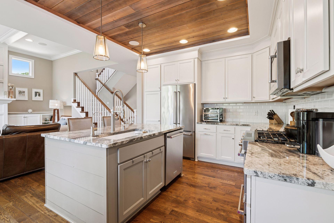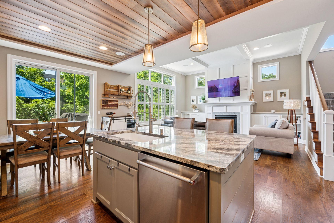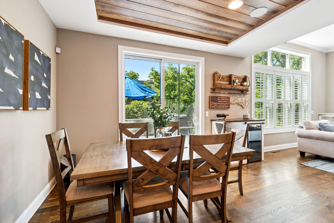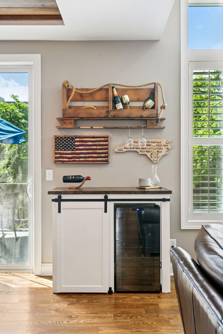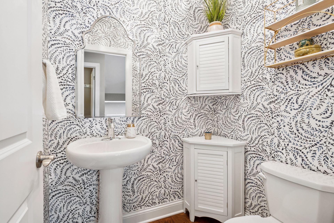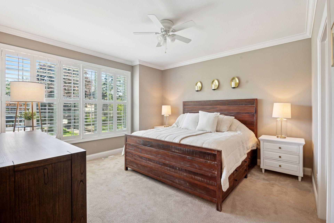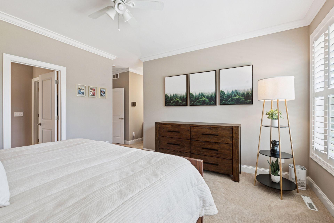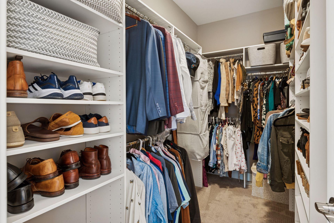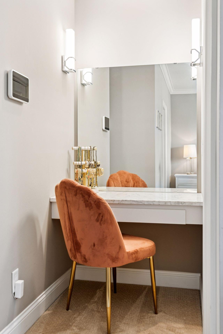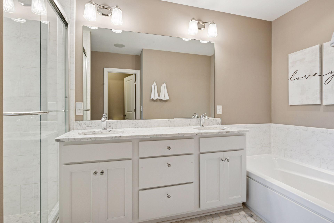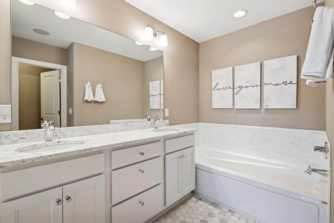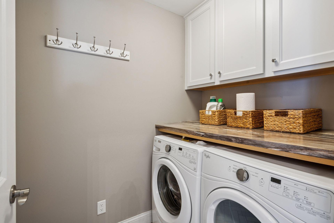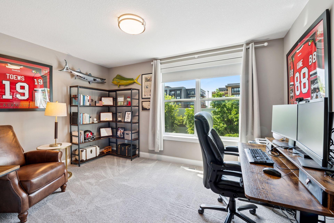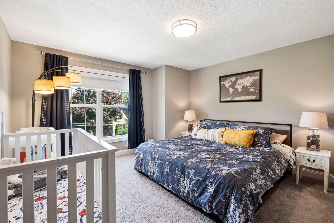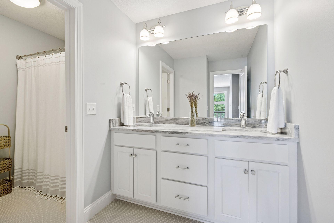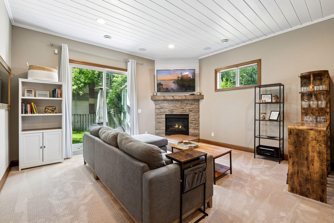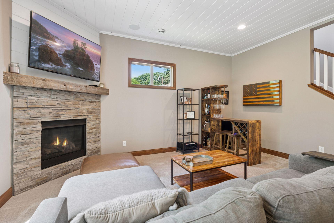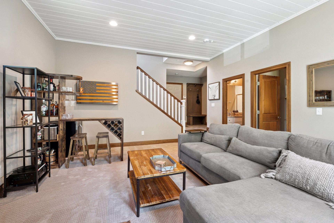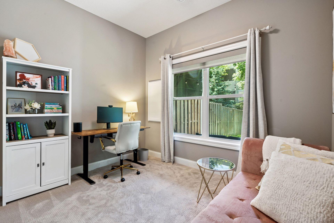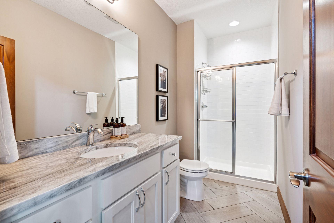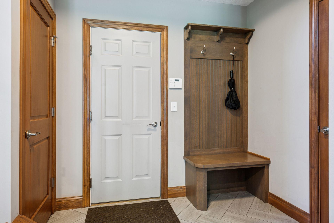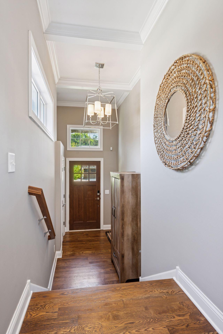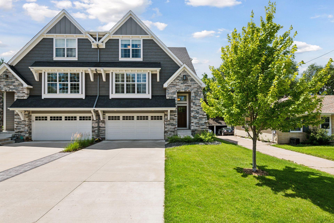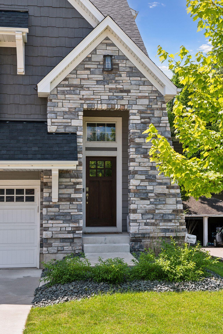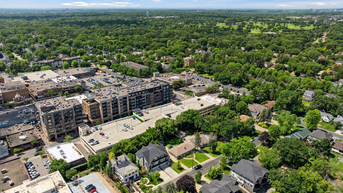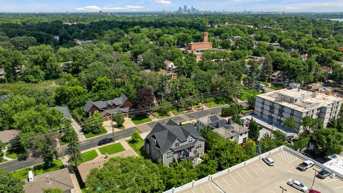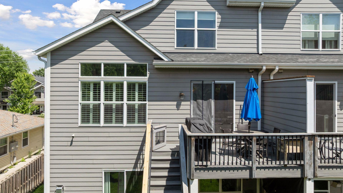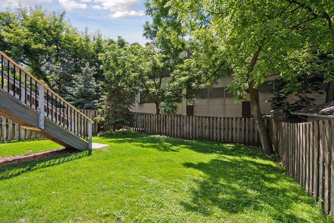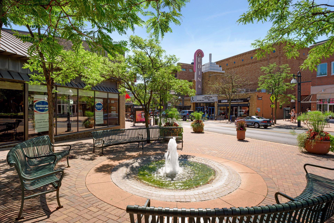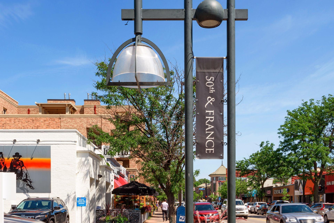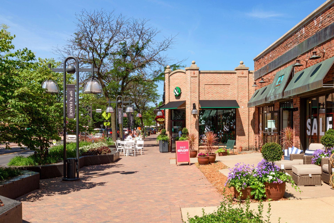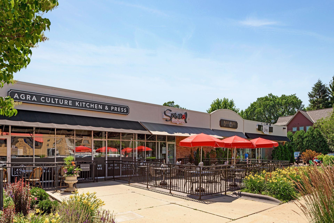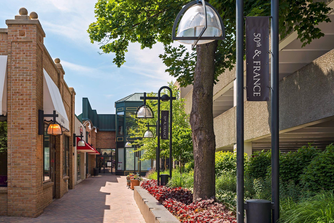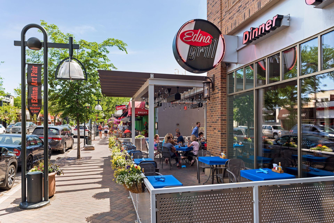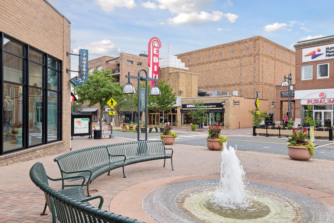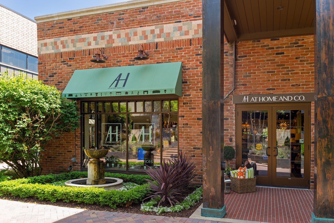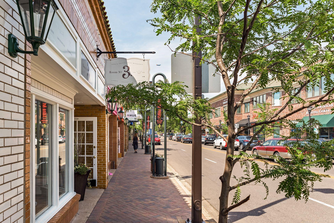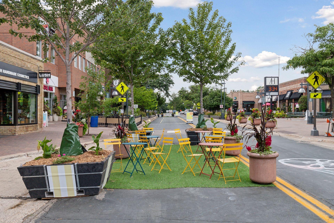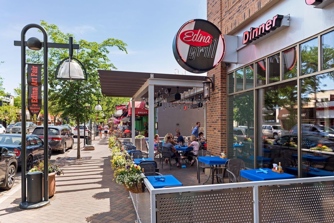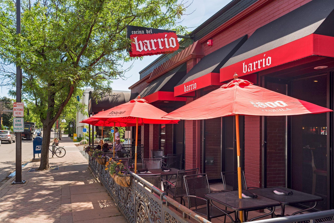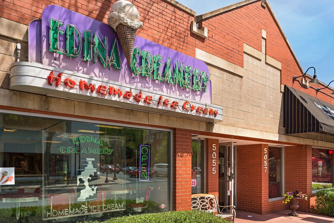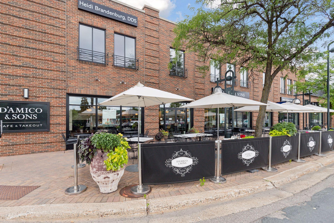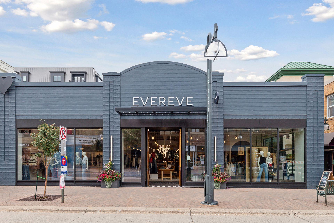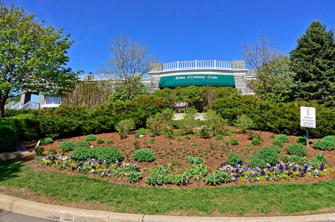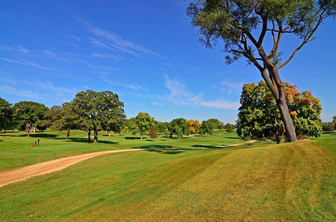
Property Listing
Description
Just steps from the heart of 50th & France, this beautifully crafted residence by Traditions by Donnay blends timeless design with modern comfort and unbeatable walkability. The bright and airy south-facing living room features soaring 12-foot coffered ceilings, custom wood shutters, and seamless flow into the gourmet kitchen and dining area—perfect for everyday living and entertaining. The kitchen offers expansive cabinet and counter space, along with direct access to a Trex deck overlooking a fully fenced, professionally landscaped backyard. The spacious main-level owner's suite includes an entire wall of windows, a walk-in closet, a separate make-up station, and a spa-like full bath with dual vanities, separate tub and shower, and heated floors. A powder room and laundry room are also conveniently located on the main level. Upstairs, you’ll find two generous bedrooms, a full bath with double vanity, and a large linen closet. The walkout lower level offers 10-foot ceilings, a cozy family room with a gas fireplace, a fourth bedroom or office, a ¾ bath, and sliding doors leading to the private backyard—an ideal space for relaxing or entertaining outdoors. Located in the epicenter of one of Edina’s most walkable neighborhoods, you're just blocks from your favorite coffee shops, boutiques, grocery stores, and restaurants. Enjoy nearby Lake Harriet and Linden Hills, only a little over a mile away. A rare opportunity to own a home under 10 years old in an unbeatable location.Property Information
Status: Active
Sub Type: ********
List Price: $1,175,000
MLS#: 6742471
Current Price: $1,175,000
Address: 3927 W 49th Street, Edina, MN 55424
City: Edina
State: MN
Postal Code: 55424
Geo Lat: 44.914091
Geo Lon: -93.330422
Subdivision: Allatas 1st Add
County: Hennepin
Property Description
Year Built: 2017
Lot Size SqFt: 5227.2
Gen Tax: 14439
Specials Inst: 0
High School: ********
Square Ft. Source:
Above Grade Finished Area:
Below Grade Finished Area:
Below Grade Unfinished Area:
Total SqFt.: 2868
Style: Array
Total Bedrooms: 4
Total Bathrooms: 4
Total Full Baths: 2
Garage Type:
Garage Stalls: 2
Waterfront:
Property Features
Exterior:
Roof:
Foundation:
Lot Feat/Fld Plain: Array
Interior Amenities:
Inclusions: ********
Exterior Amenities:
Heat System:
Air Conditioning:
Utilities:


